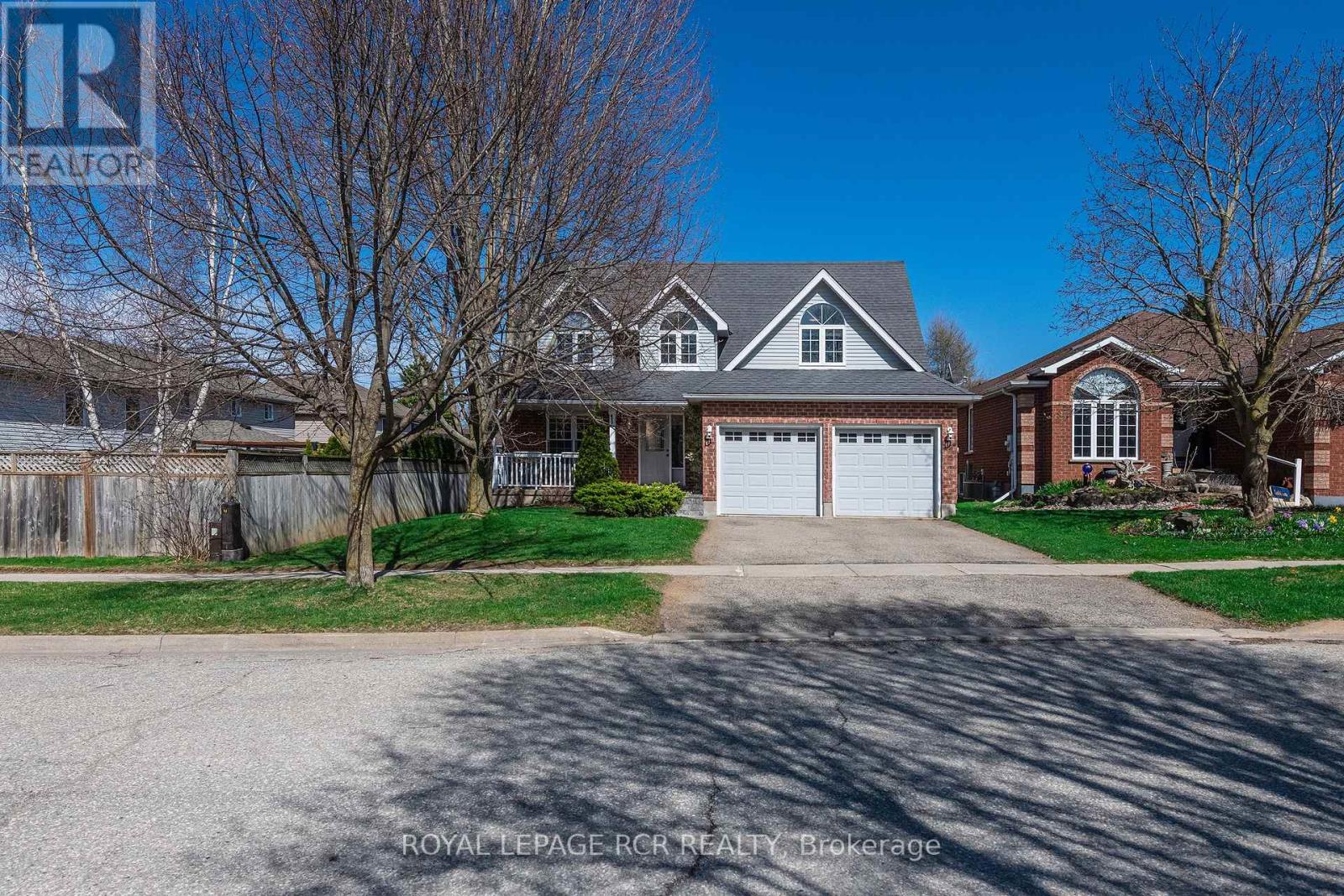Free account required
Unlock the full potential of your property search with a free account! Here's what you'll gain immediate access to:
- Exclusive Access to Every Listing
- Personalized Search Experience
- Favorite Properties at Your Fingertips
- Stay Ahead with Email Alerts





$975,333
7 THIRD AVENUE
Orangeville, Ontario, Ontario, L9W1G8
MLS® Number: W12338951
Property description
All the charm of yesteryear with the convenience of modern amenities - this 1870's classic, century bungalow is situated on an outstanding lot 54 ft. x 188 ft. Beautiful mature trees and perennial gardens, provide a private rear yard with additional/seasonal rear lane access, and a short walk to downtown shops, cafes, restaurants, Theatre and more. The bright, enclosed foyer welcomes you to a spacious one-level floor plan complete with gas fireplace in the living room, separate dining room, updated rear kitchen and breakfast room overlooking the expansive yard. Enjoy meal prep and entertaining with features such as the dedicated coffee niche/butlers pantry, breakfast bar, Quartz counters, corner sink with a view and beautiful glass door cabinets to display those special serving pieces. Large picture window overlooks a sprawling patio and yard. Convenient powder room and rear laundry/mudroom offers access to the yard. Primary bedroom features space for a king-sized bedroom and has built-in storage cabinets. The home has been well maintained and updated throughout including most new windows, front door, fenced rear yard, updated bathroom, additional attic insulation, driveway paved 2023, sealed 2025, updated paint décor throughout and wood floors painted. Over 1,800 sq.ft. of living space and the list goes on ...
Building information
Type
*****
Age
*****
Appliances
*****
Architectural Style
*****
Basement Development
*****
Basement Type
*****
Construction Style Attachment
*****
Cooling Type
*****
Exterior Finish
*****
Fireplace Present
*****
FireplaceTotal
*****
Flooring Type
*****
Foundation Type
*****
Half Bath Total
*****
Heating Fuel
*****
Heating Type
*****
Size Interior
*****
Stories Total
*****
Utility Water
*****
Land information
Amenities
*****
Landscape Features
*****
Sewer
*****
Size Depth
*****
Size Frontage
*****
Size Irregular
*****
Size Total
*****
Rooms
Main level
Bedroom 2
*****
Primary Bedroom
*****
Laundry room
*****
Eating area
*****
Kitchen
*****
Dining room
*****
Living room
*****
Den
*****
Foyer
*****
Courtesy of ROYAL LEPAGE RCR REALTY
Book a Showing for this property
Please note that filling out this form you'll be registered and your phone number without the +1 part will be used as a password.









