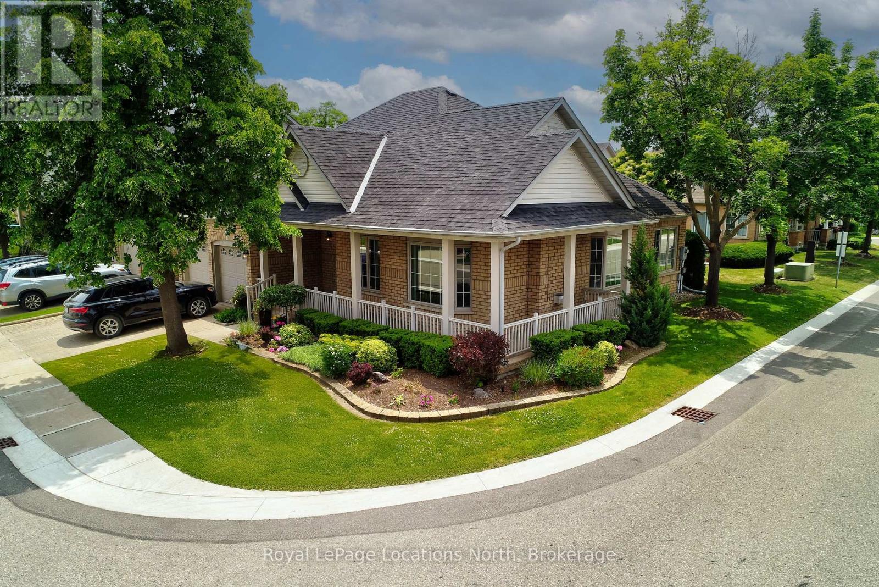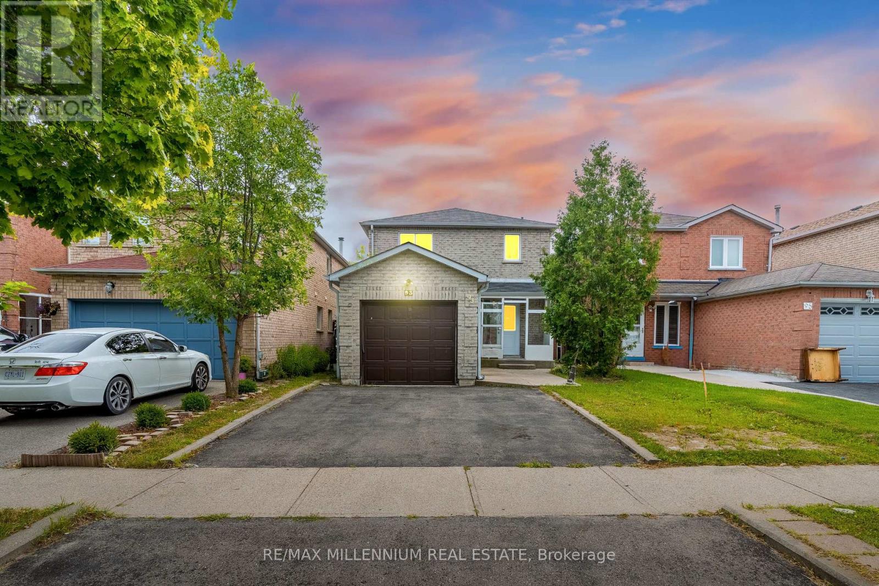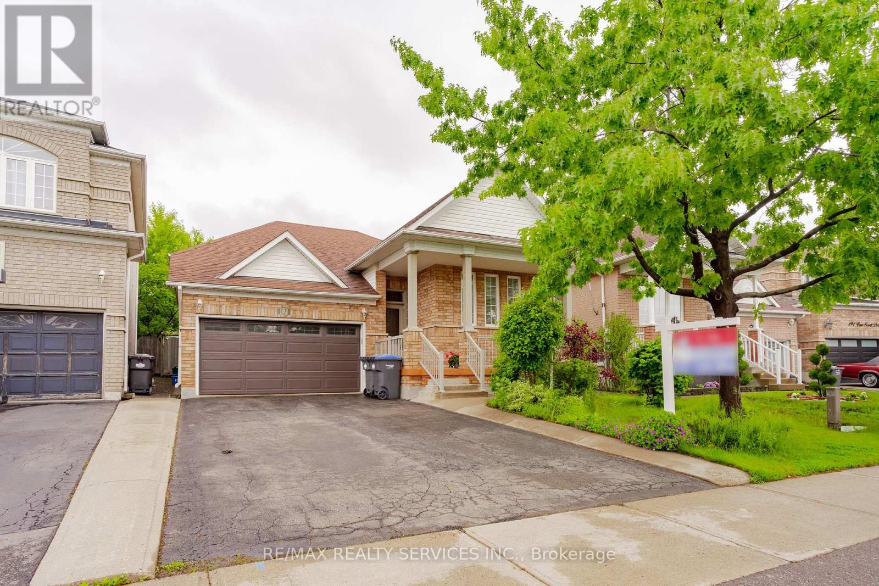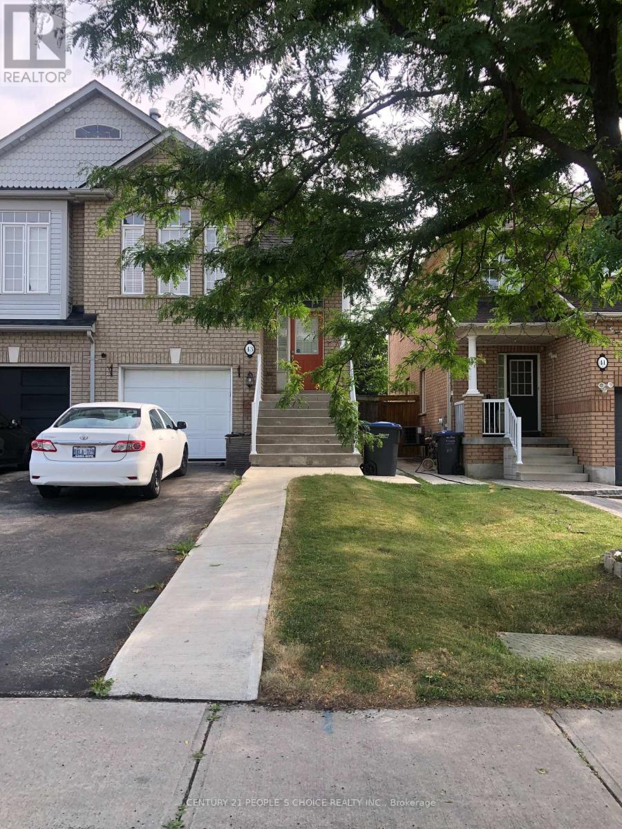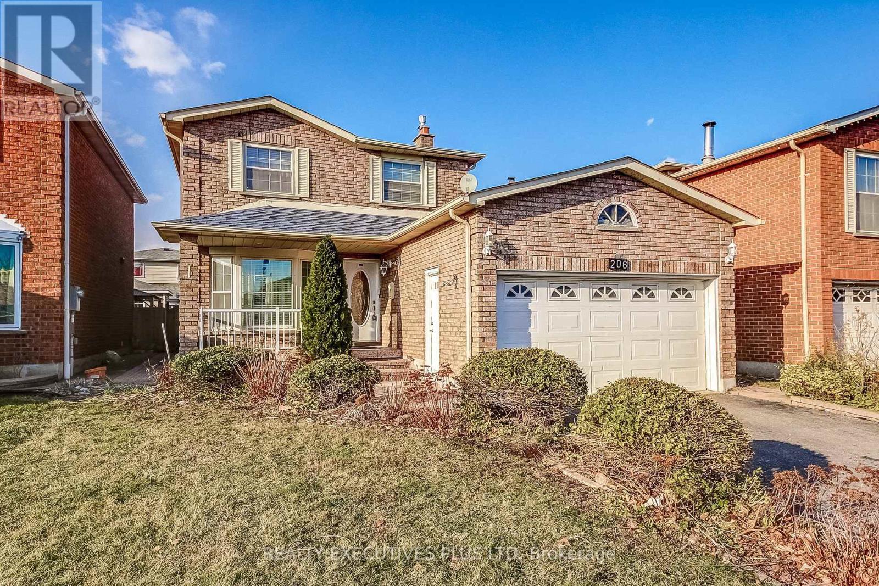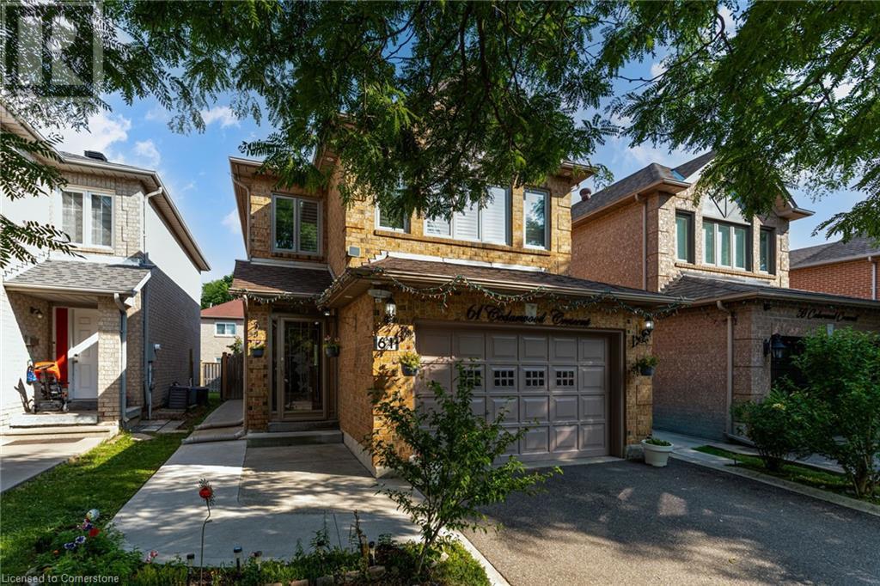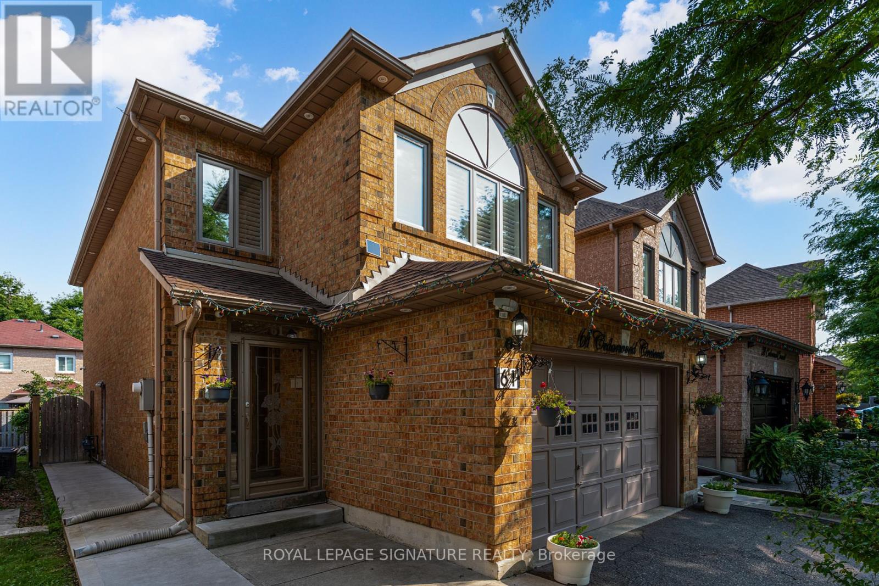Free account required
Unlock the full potential of your property search with a free account! Here's what you'll gain immediate access to:
- Exclusive Access to Every Listing
- Personalized Search Experience
- Favorite Properties at Your Fingertips
- Stay Ahead with Email Alerts
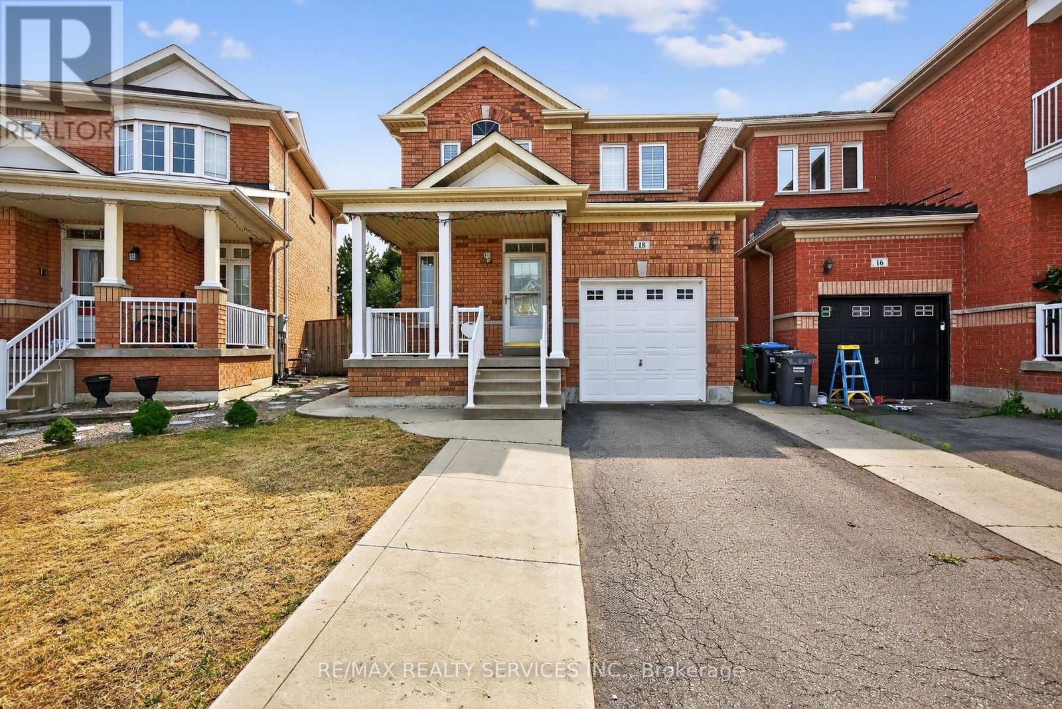
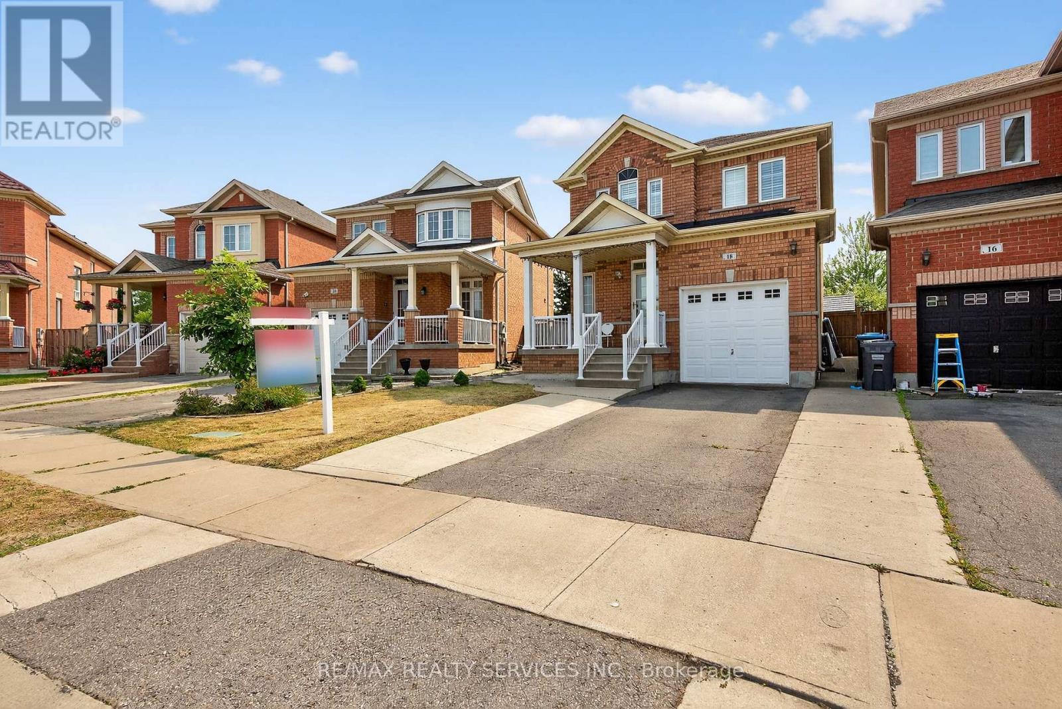
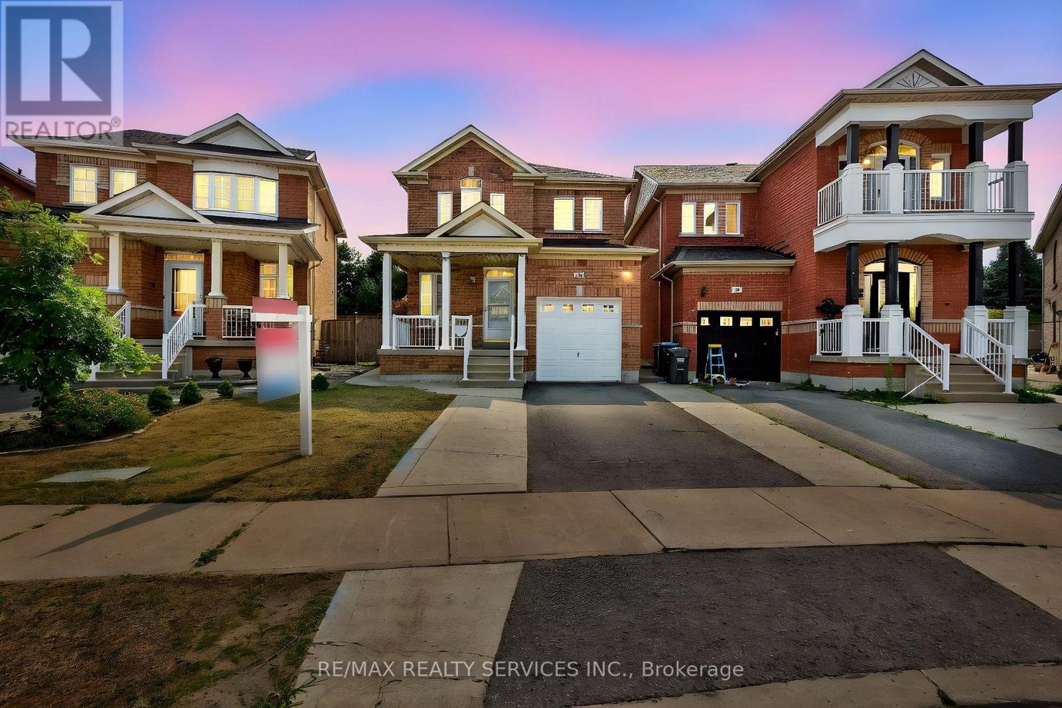
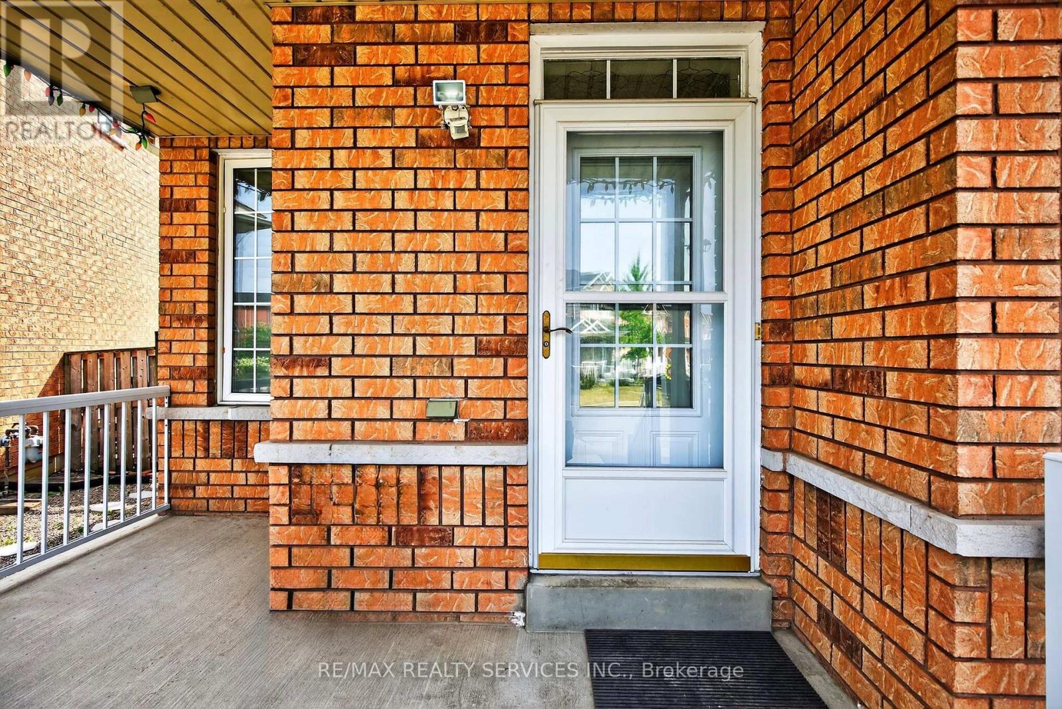
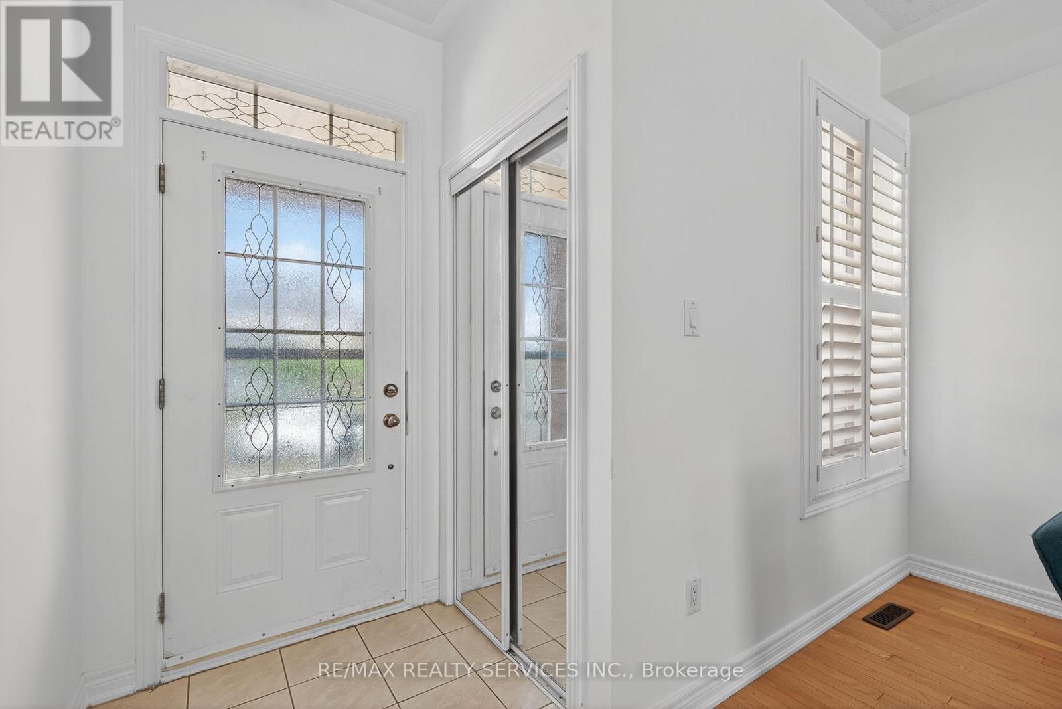
$879,900
18 FISHING CRESCENT
Brampton, Ontario, Ontario, L6V4T4
MLS® Number: W12334513
Property description
This all-brick, detached home in Lakelands Village is just what youre looking for in a single family home. Perfect starter size, close to a lake, bike trails, shopping at Trinity Commons, public transit, highway 410 and great schools. Large porch greets you before you step into the open concept main floor with hardwood floors and California shutters throughout. Living room flows into the kitchen which features stainless steel appliances, breakfast bar and eat-in area with walk out to private, sunny backyard with no neighbours behind. Three bedrooms, two baths upstairs include a large primary bedroom with ensuite and walk-in closet. Freshly painted, no carpet anywhere in the house. The basement is newly updated with spacious rec room, laundry, three-piece bathroom and cold cellar.
Building information
Type
*****
Age
*****
Appliances
*****
Basement Development
*****
Basement Type
*****
Construction Style Attachment
*****
Cooling Type
*****
Exterior Finish
*****
Fire Protection
*****
Flooring Type
*****
Foundation Type
*****
Half Bath Total
*****
Heating Fuel
*****
Heating Type
*****
Size Interior
*****
Stories Total
*****
Utility Water
*****
Land information
Amenities
*****
Fence Type
*****
Sewer
*****
Size Depth
*****
Size Frontage
*****
Size Irregular
*****
Size Total
*****
Surface Water
*****
Rooms
Ground level
Eating area
*****
Kitchen
*****
Living room
*****
Basement
Recreational, Games room
*****
Second level
Bedroom 3
*****
Bedroom 2
*****
Primary Bedroom
*****
Courtesy of RE/MAX REALTY SERVICES INC.
Book a Showing for this property
Please note that filling out this form you'll be registered and your phone number without the +1 part will be used as a password.


