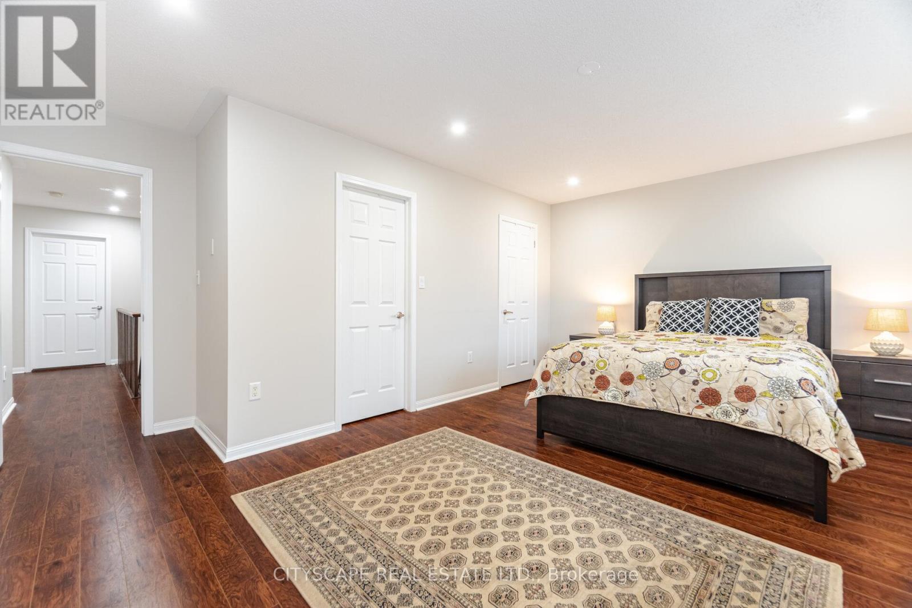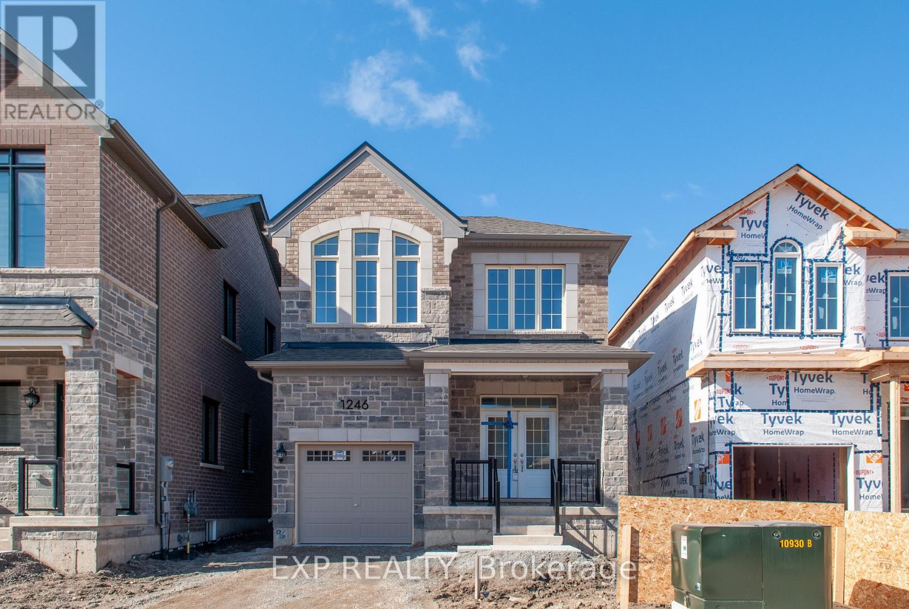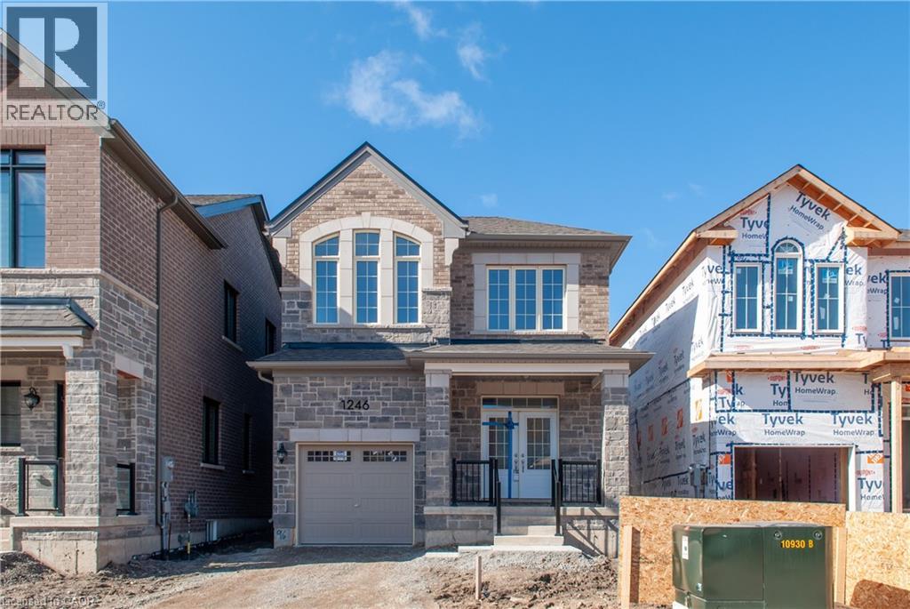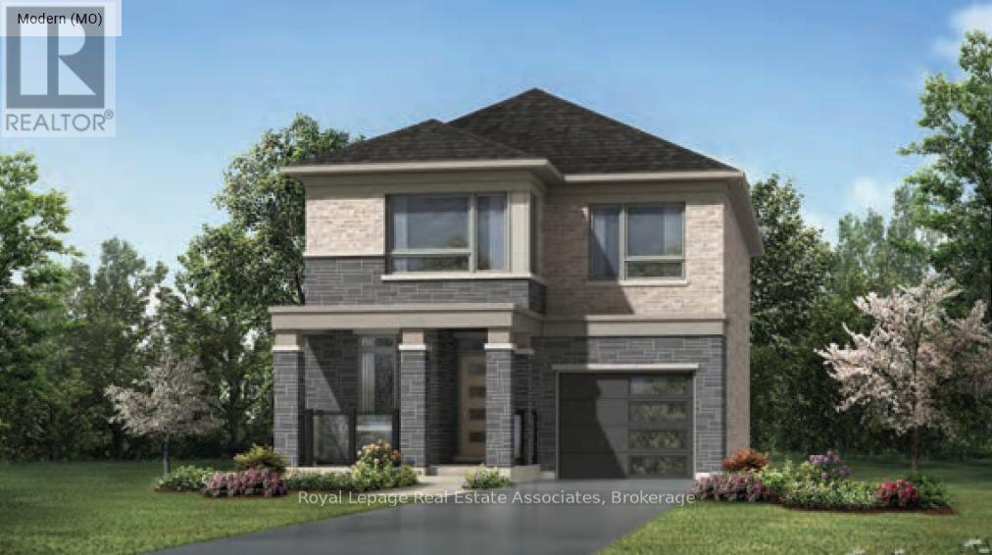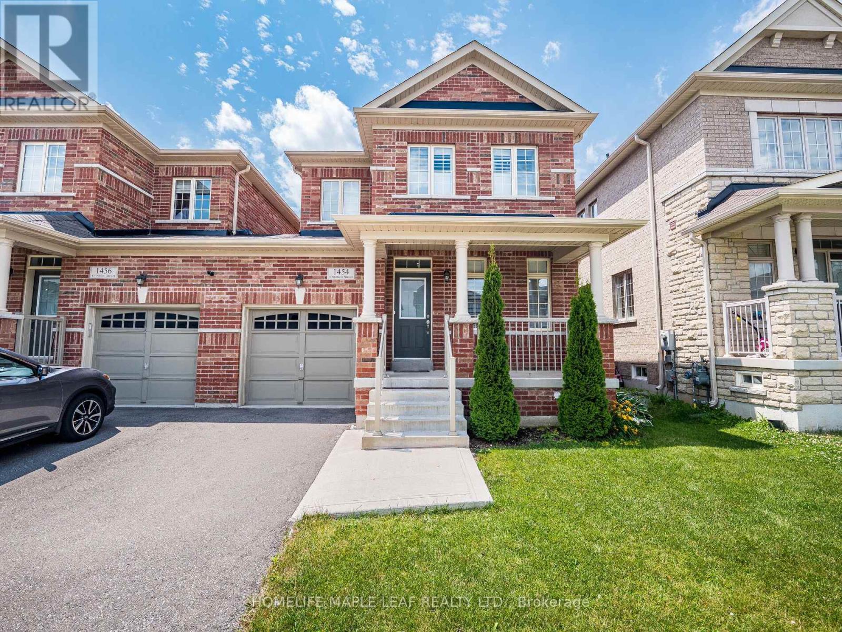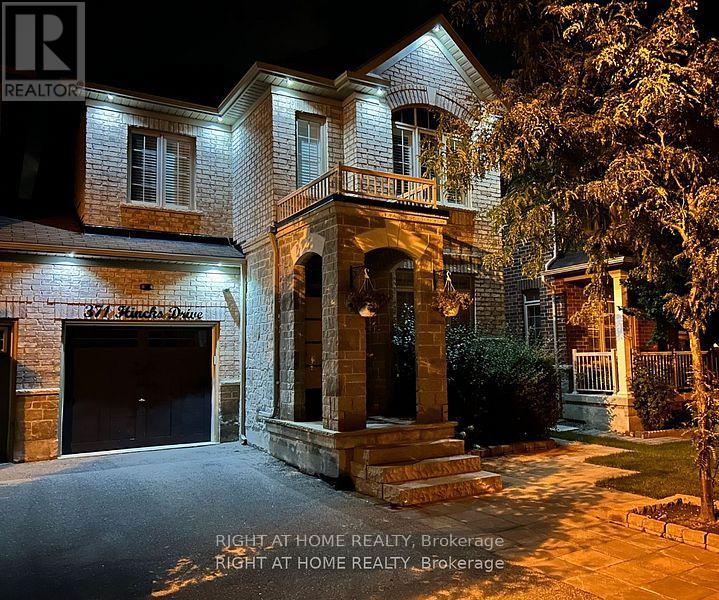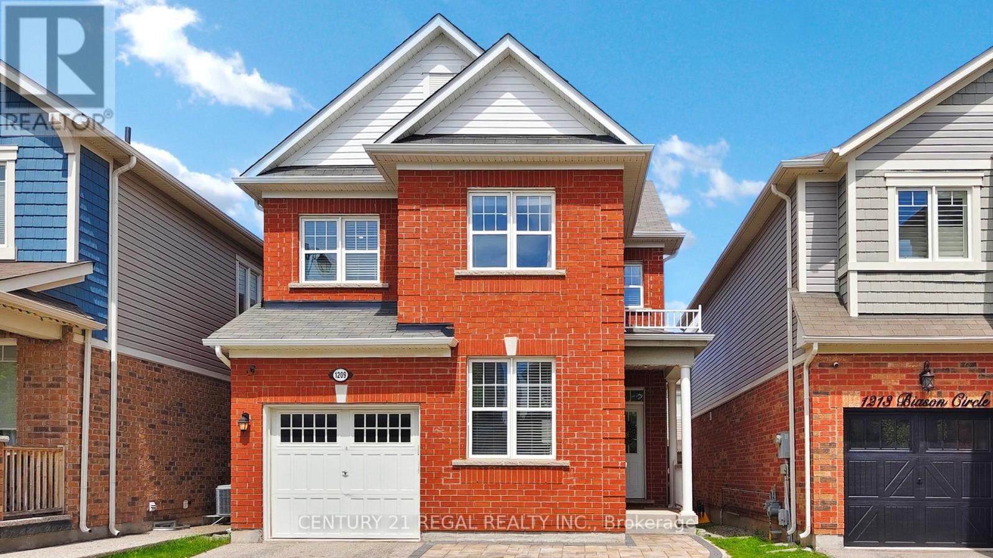Free account required
Unlock the full potential of your property search with a free account! Here's what you'll gain immediate access to:
- Exclusive Access to Every Listing
- Personalized Search Experience
- Favorite Properties at Your Fingertips
- Stay Ahead with Email Alerts
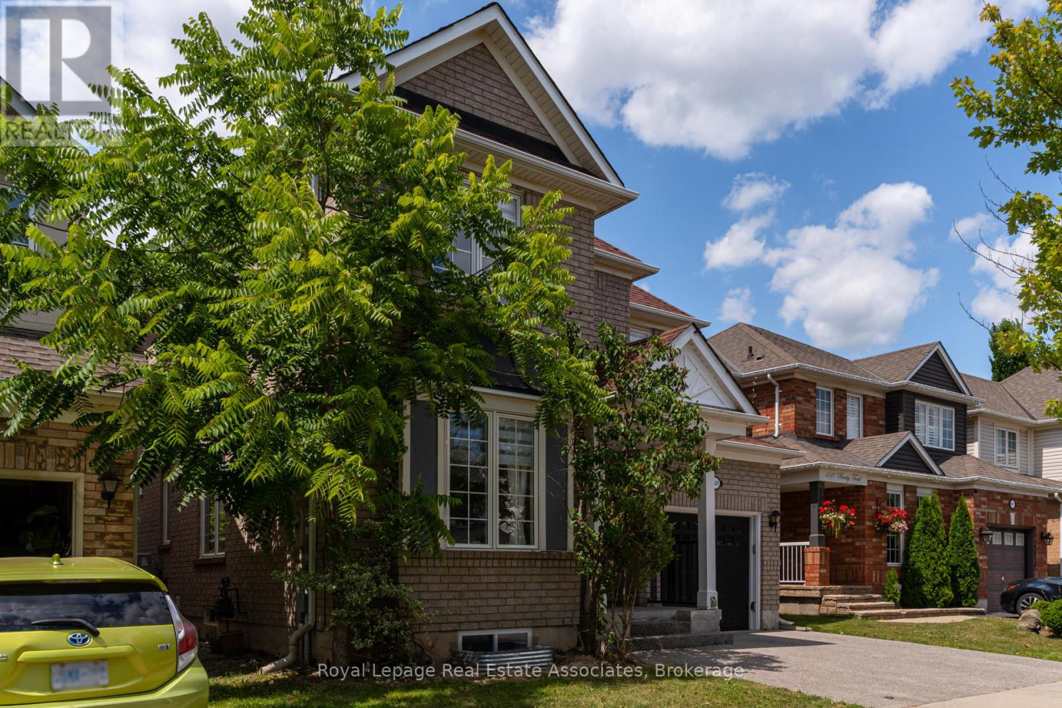
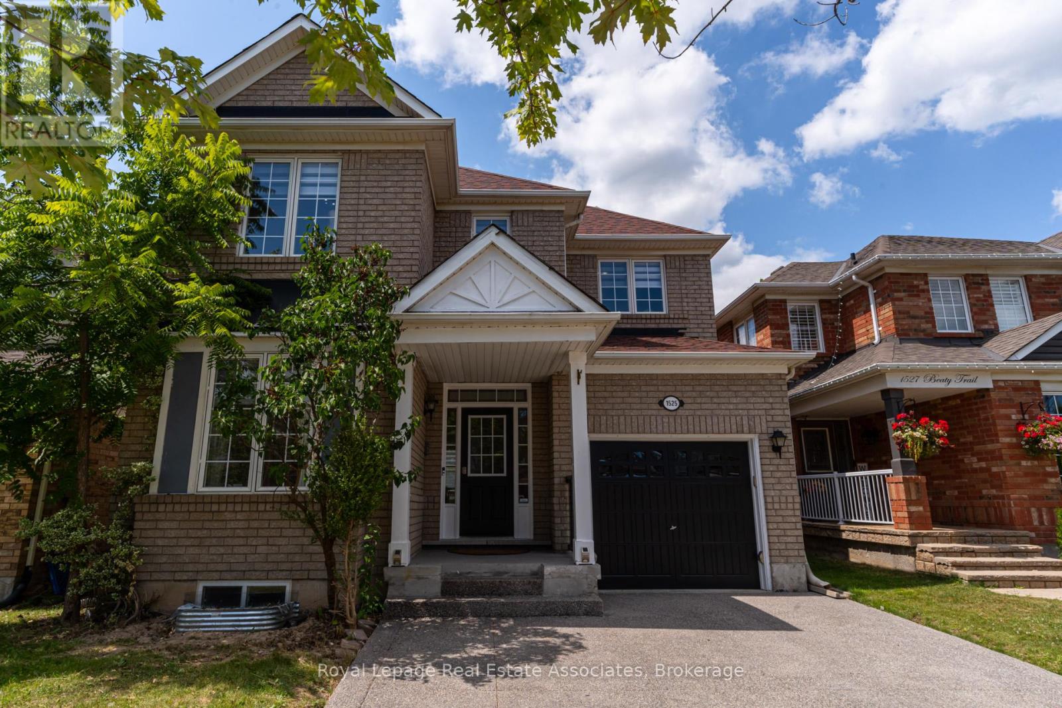
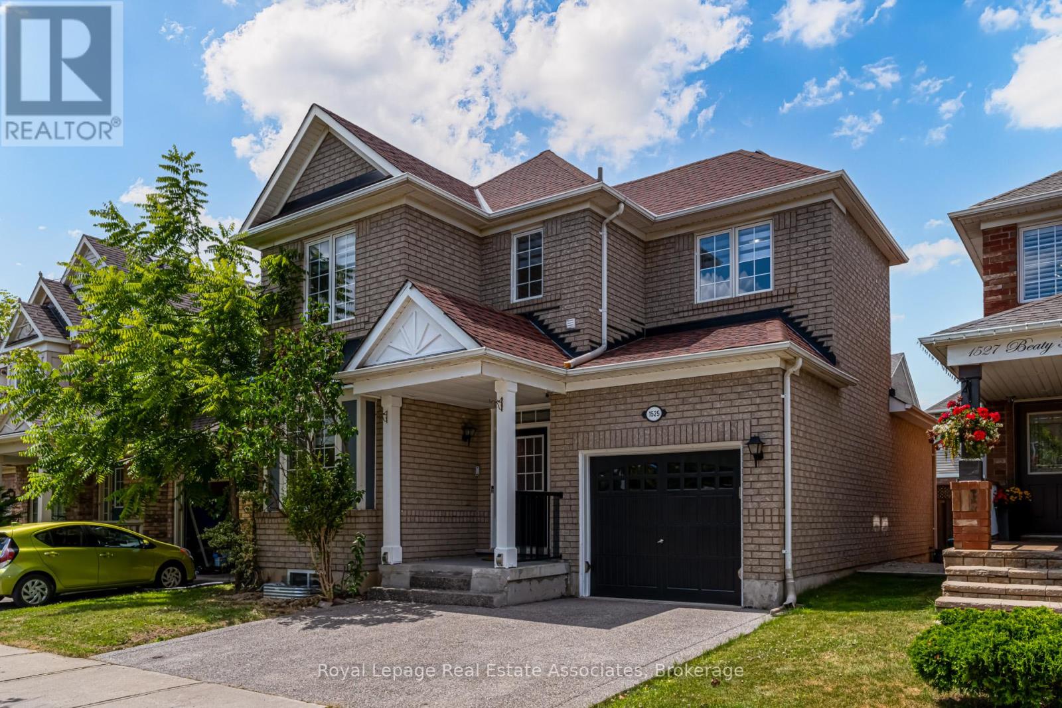
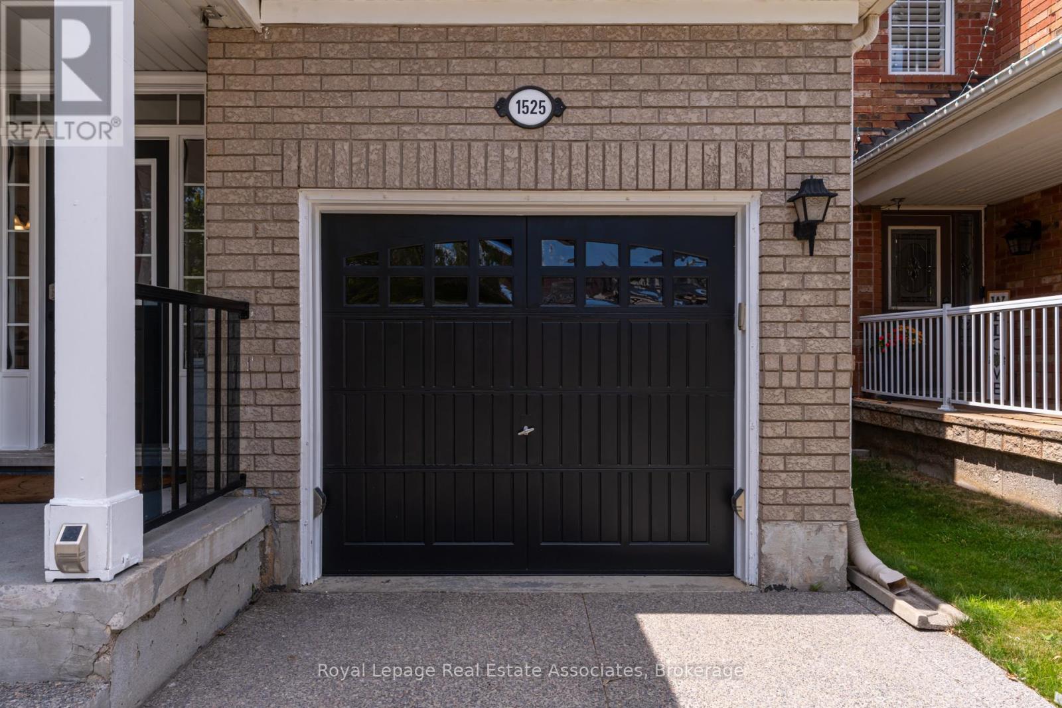
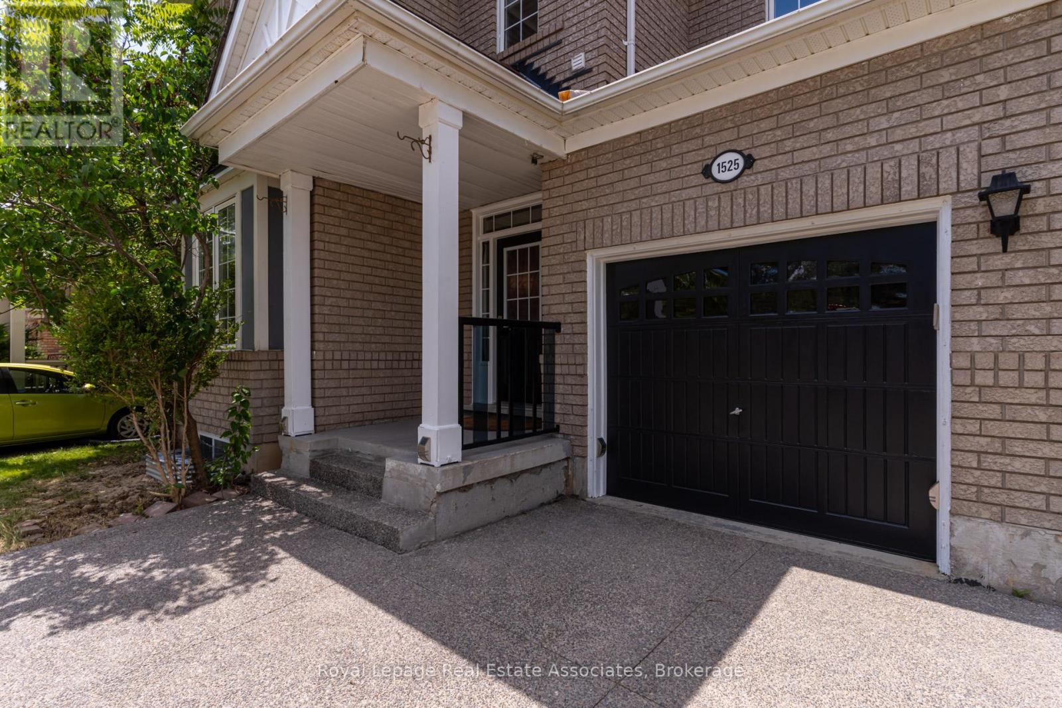
$1,049,000
1525 BEATY TRAIL
Milton, Ontario, Ontario, L9T5V3
MLS® Number: W12323762
Property description
This One Is A Showstopper! Welcome to Mattamys highly sought-after Pottington (Shady Glen)model in the desirable Hawthorne Village community. Featuring 9 ceilings on both the main and second floors, hardwood flooring throughout, oak staircase, vaulted ceiling in the family room, and a cozy gas fireplace. The upgraded kitchen boasts a marble backsplash, breakfast bar, and pantry. Enjoy the convenience of second-floor laundry and a spacious primary suite with a separate shower. Freshly painted, and spent $$$ for upgrades with a legal basement apartment including its own laundry ideal for rental income or extended family. New furnace and A/C(2023), roof approx. 6 years old. Three-car parking on a concrete driveway. Steps to Public and catholic School, library, parks, and transit this home truly has it all!
Building information
Type
*****
Age
*****
Appliances
*****
Basement Features
*****
Basement Type
*****
Construction Style Attachment
*****
Cooling Type
*****
Exterior Finish
*****
Fireplace Present
*****
Foundation Type
*****
Half Bath Total
*****
Heating Fuel
*****
Heating Type
*****
Size Interior
*****
Stories Total
*****
Utility Water
*****
Land information
Sewer
*****
Size Depth
*****
Size Frontage
*****
Size Irregular
*****
Size Total
*****
Rooms
Main level
Family room
*****
Eating area
*****
Kitchen
*****
Dining room
*****
Living room
*****
Basement
Living room
*****
Bedroom 2
*****
Primary Bedroom
*****
Kitchen
*****
Second level
Laundry room
*****
Bedroom 3
*****
Bedroom 2
*****
Primary Bedroom
*****
Courtesy of Royal Lepage Real Estate Associates
Book a Showing for this property
Please note that filling out this form you'll be registered and your phone number without the +1 part will be used as a password.

