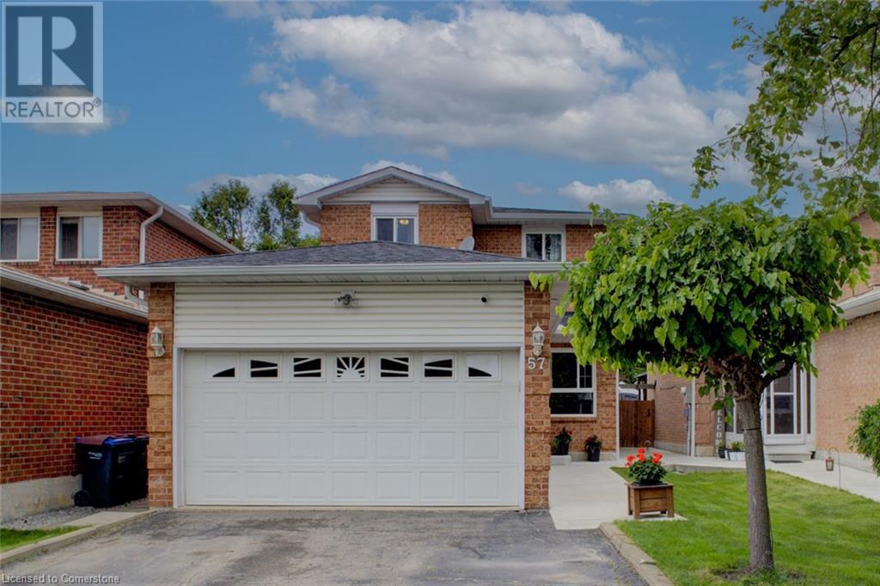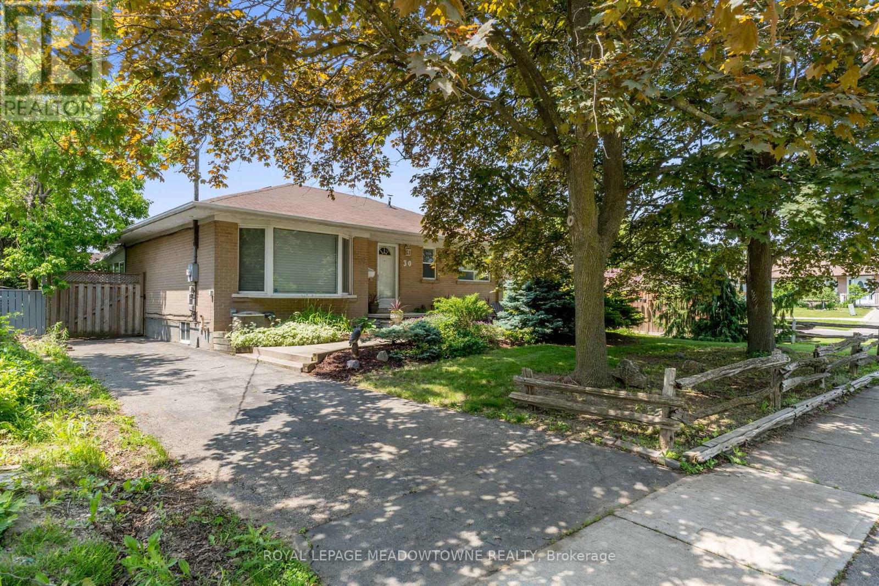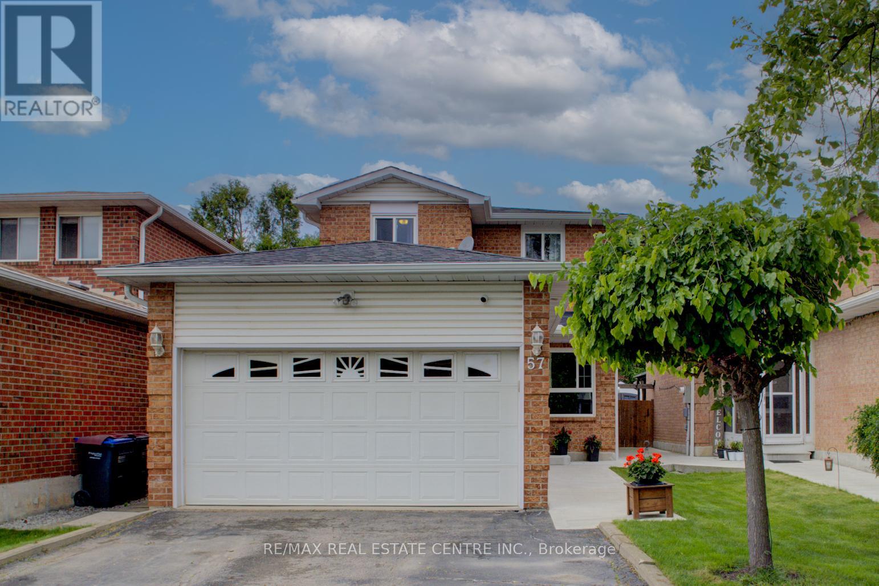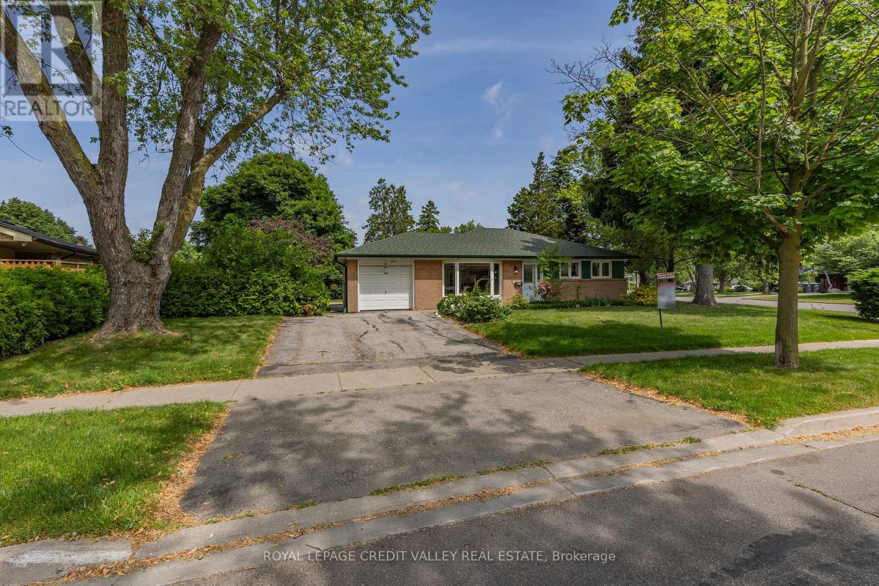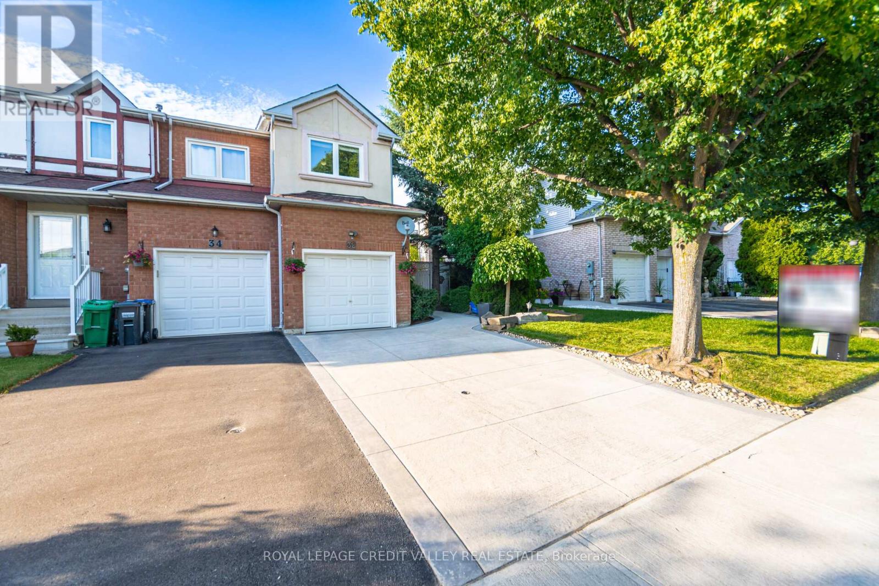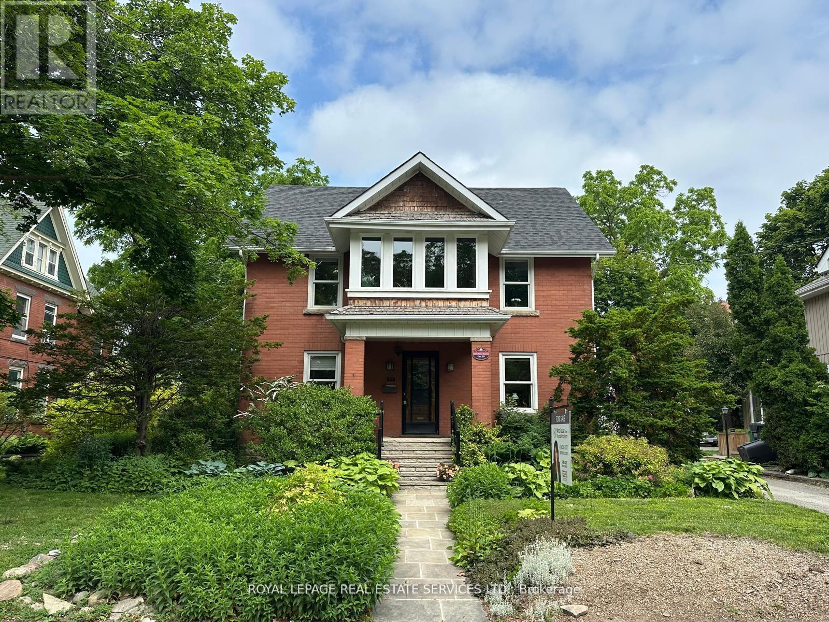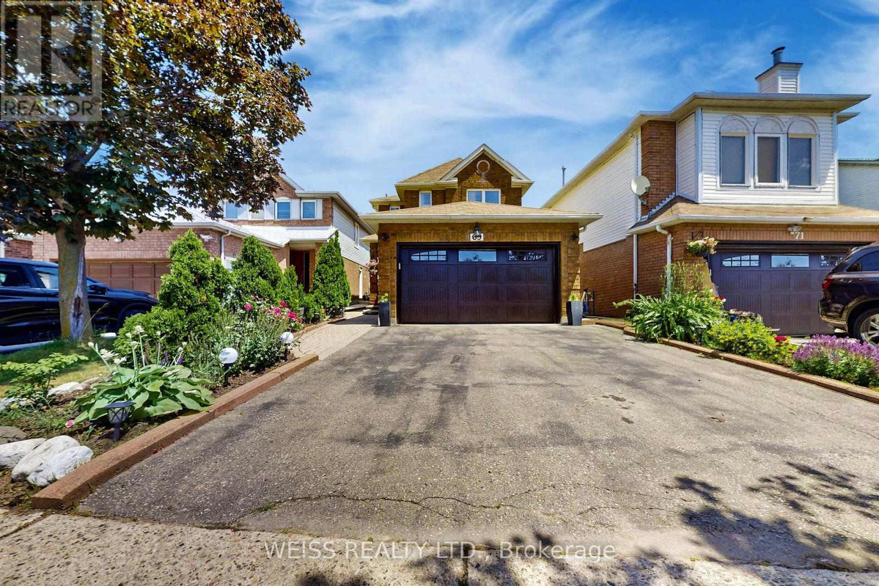Free account required
Unlock the full potential of your property search with a free account! Here's what you'll gain immediate access to:
- Exclusive Access to Every Listing
- Personalized Search Experience
- Favorite Properties at Your Fingertips
- Stay Ahead with Email Alerts
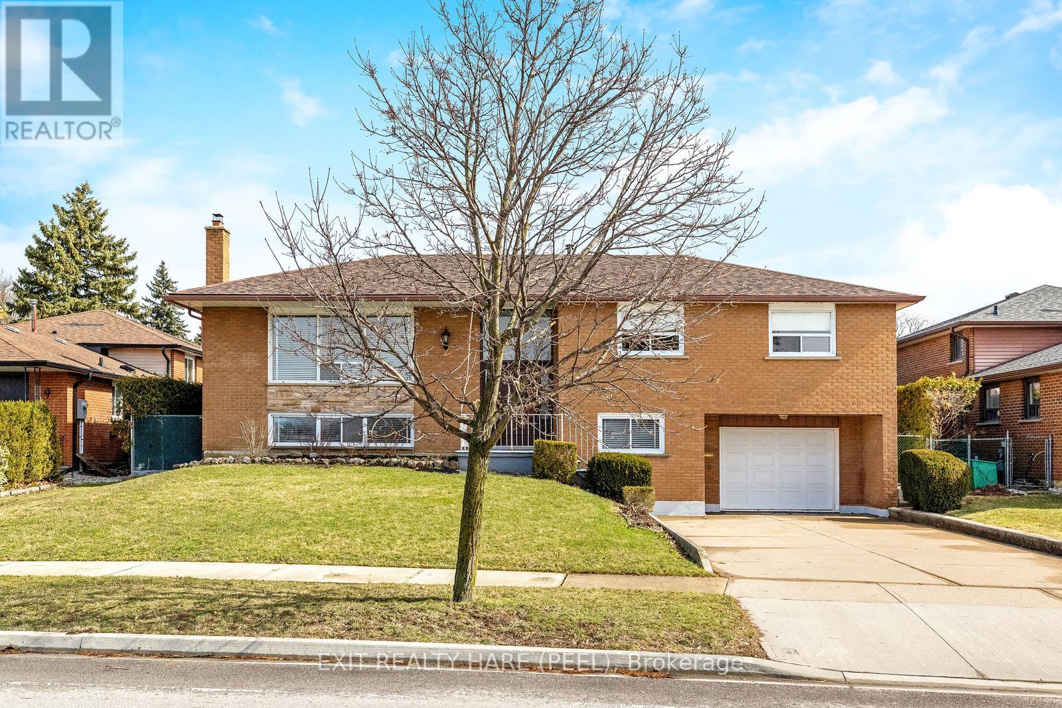
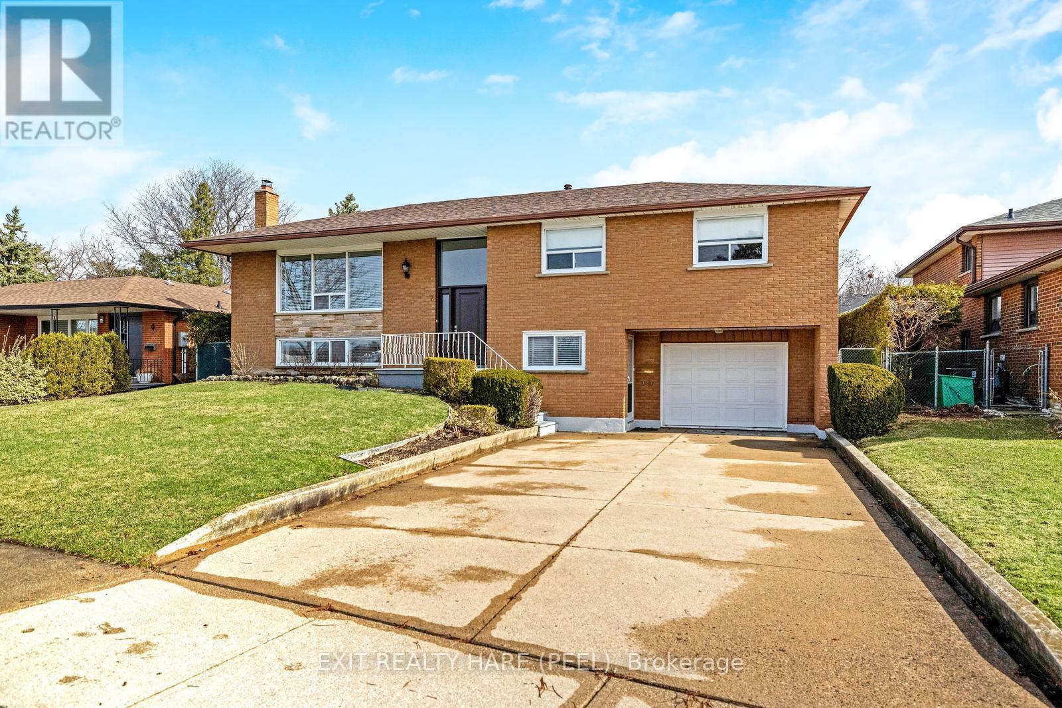
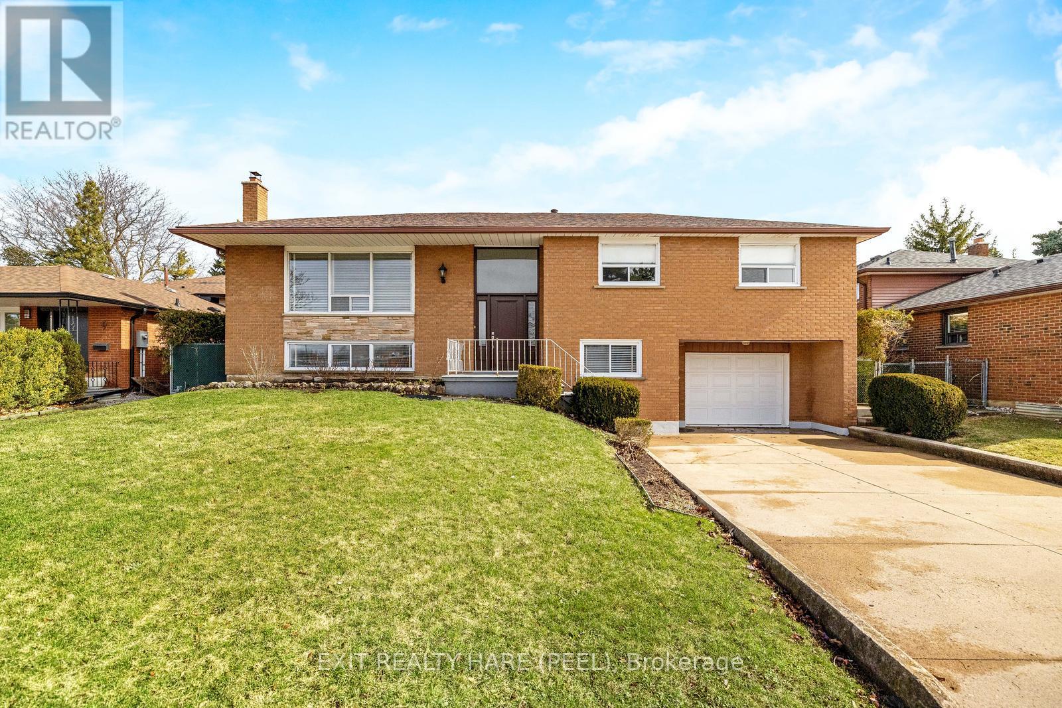
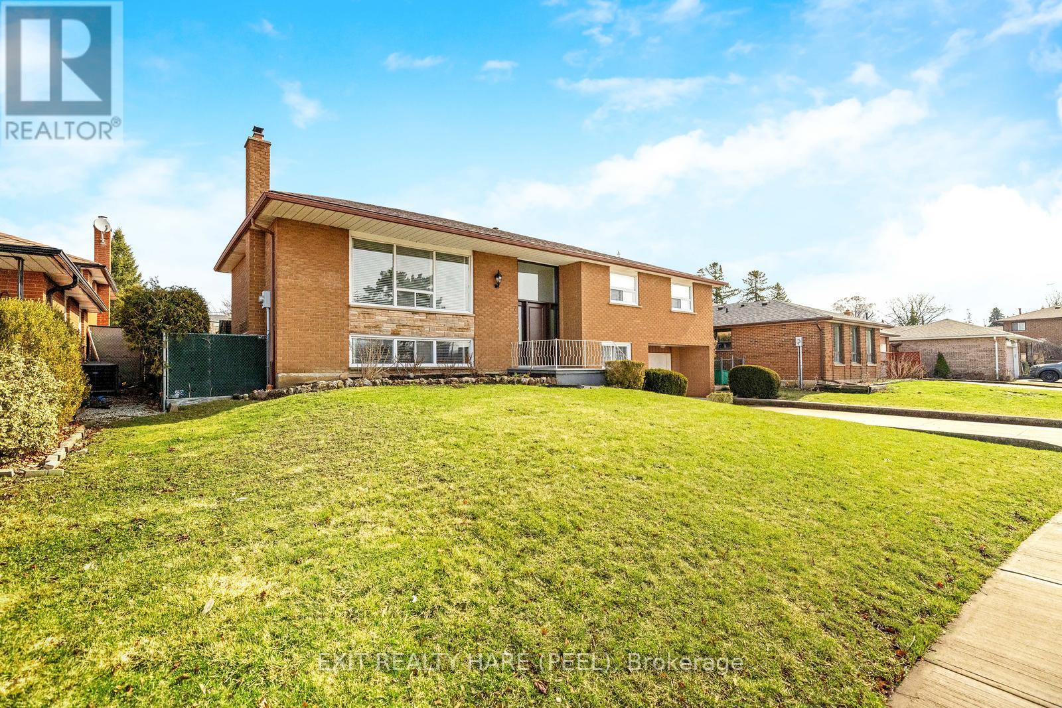
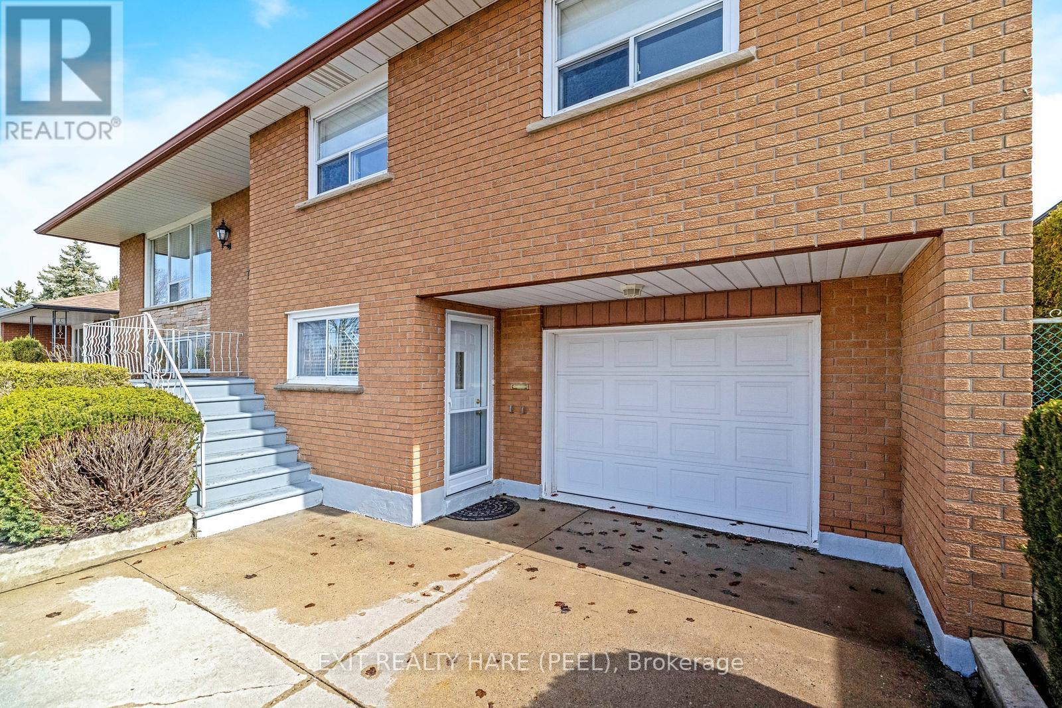
$929,900
7 MEADOWLAND GATE
Brampton, Ontario, Ontario, L6W3N8
MLS® Number: W12319705
Property description
Discover this charming all-brick raised bungalow located in the highly desirable neighbourhood of Peel Village! This property features 4 spacious bedrooms and 2 full bathrooms, with gleaming hardwood floors and crown moulding on the main floor. The separate entrance to the basement from the frond and back provides added flexibility. Kitchen cabinet doors professionally painted. The expensive living and dining area is perfect for family gatherings and entertaining. Walkout from kitchen to backyard porch. Private Backyard features; Garden Shed, fully fenced, gated, vegetable garden, play area and enjoy shade under the roof covered patio area. Large Concrete driveway that can accommodate 4 cars, plus an oversized single-car garage w/garage door opener and direct access to the lower level. Convenient front door entry to the basement which features a 4-piece bathroom, a 2nd kitchen ideal for multi-generational living and a large recreation room with two above-grade windows that allow ample natural light. This property has been a family home since new and cared for with great attention to detail and cleanliness. Freshly painted throughout. Conveniently located near shopping, transit, parks, and the vibrant Downtown Brampton area. Whether you're looking for a family home or an investment opportunity, this gen offers endless possibilities.
Building information
Type
*****
Appliances
*****
Architectural Style
*****
Basement Development
*****
Basement Features
*****
Basement Type
*****
Construction Style Attachment
*****
Cooling Type
*****
Exterior Finish
*****
Foundation Type
*****
Heating Fuel
*****
Heating Type
*****
Size Interior
*****
Stories Total
*****
Utility Water
*****
Land information
Amenities
*****
Fence Type
*****
Sewer
*****
Size Depth
*****
Size Frontage
*****
Size Irregular
*****
Size Total
*****
Courtesy of EXIT REALTY HARE (PEEL)
Book a Showing for this property
Please note that filling out this form you'll be registered and your phone number without the +1 part will be used as a password.


