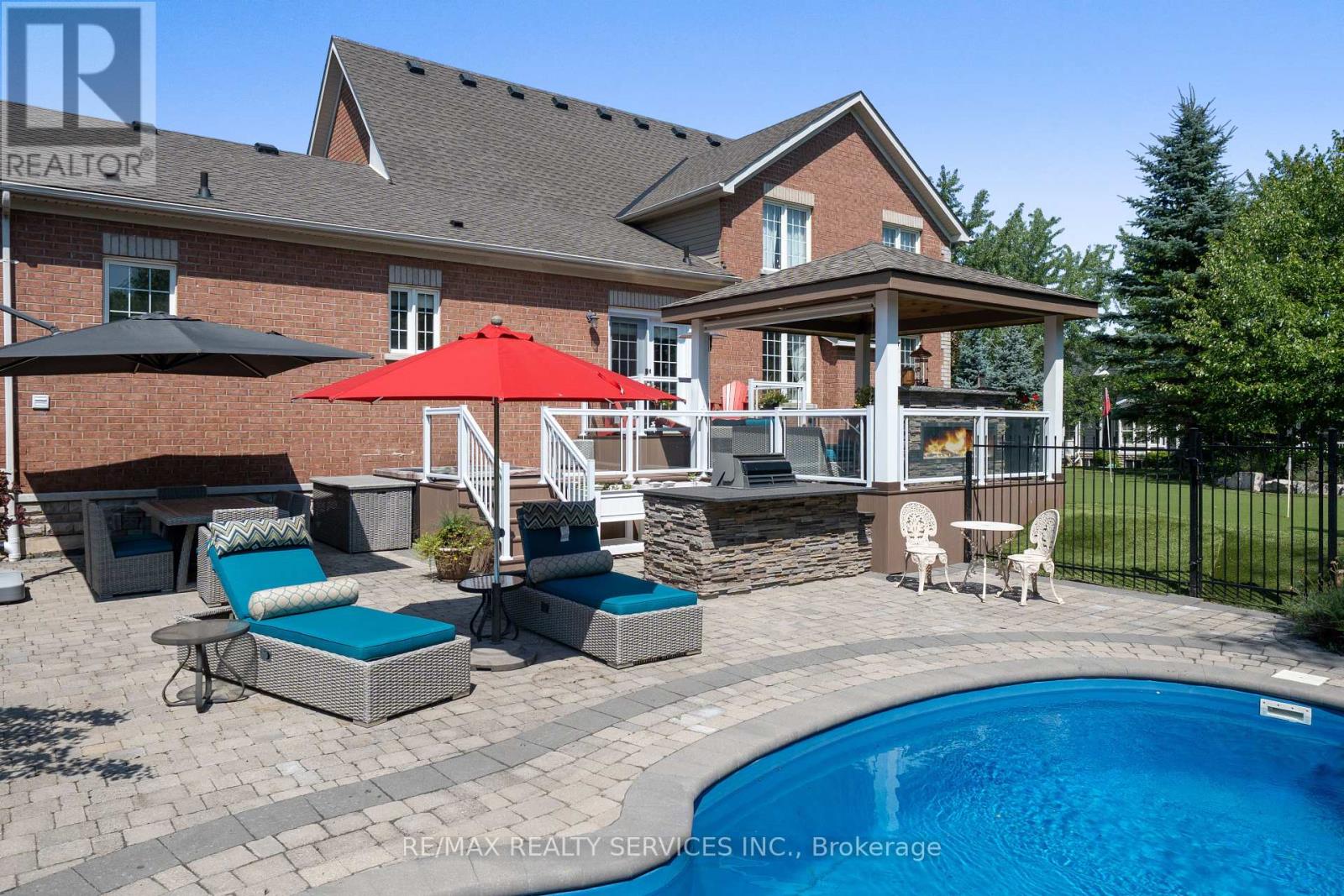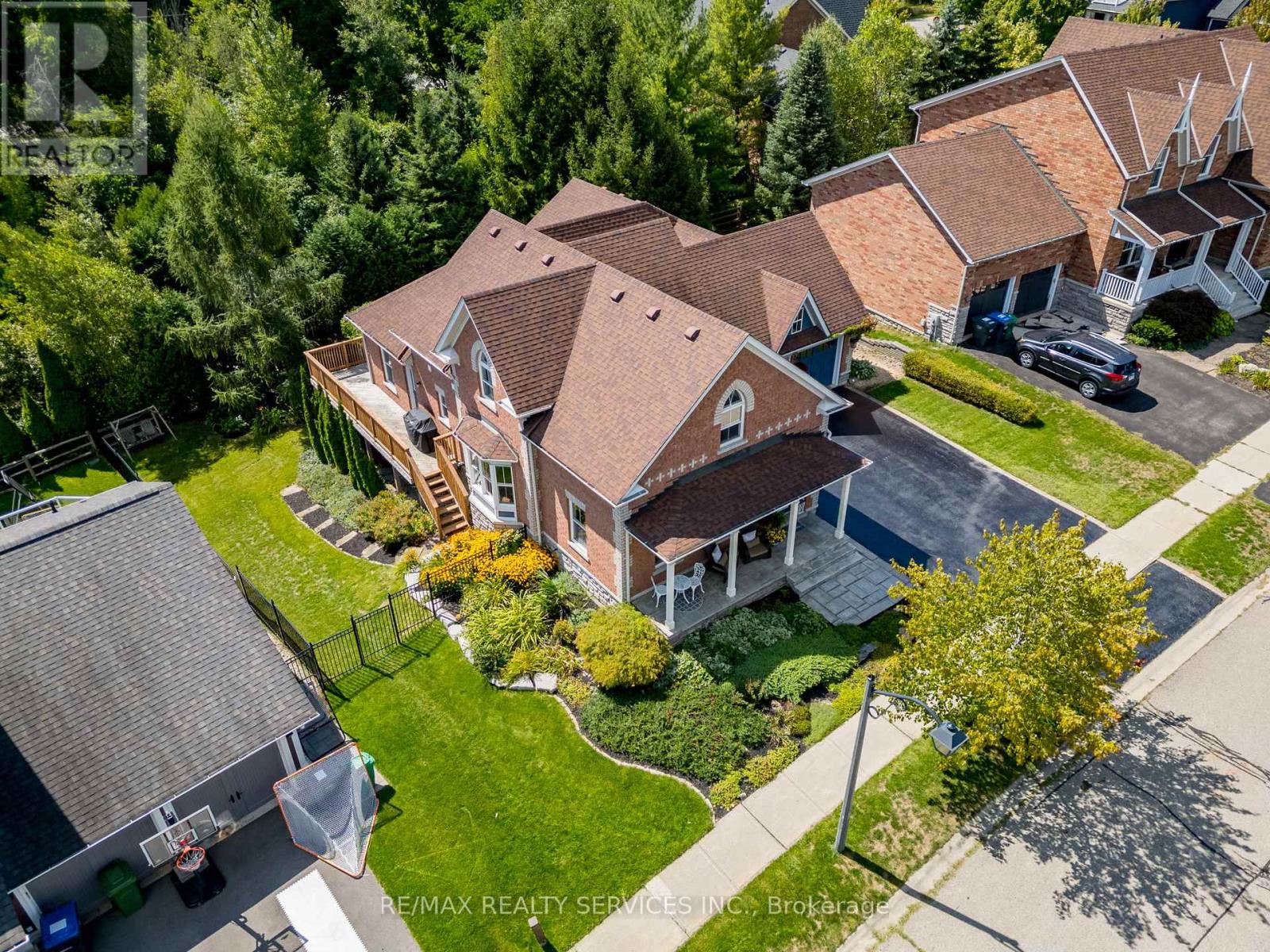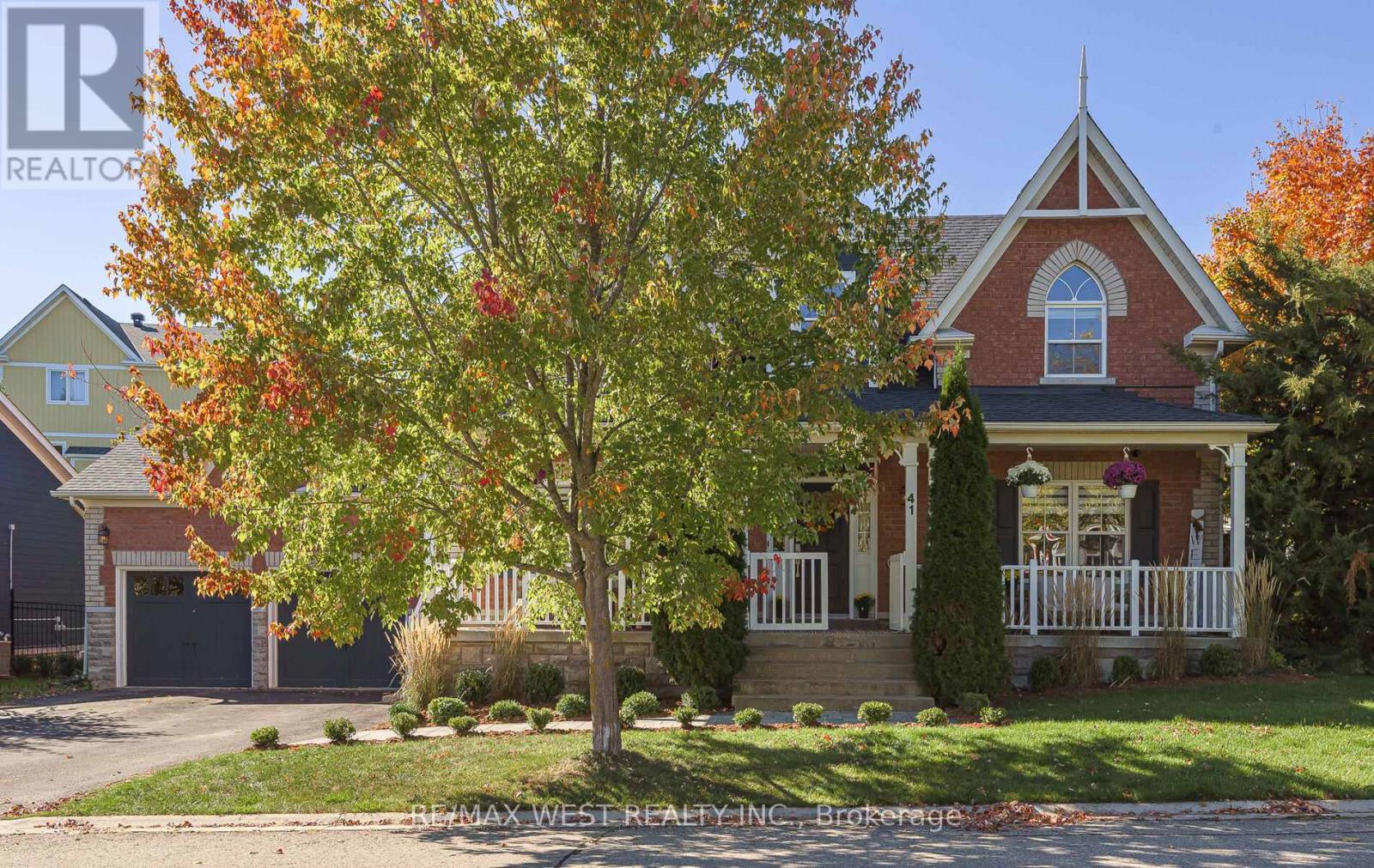Free account required
Unlock the full potential of your property search with a free account! Here's what you'll gain immediate access to:
- Exclusive Access to Every Listing
- Personalized Search Experience
- Favorite Properties at Your Fingertips
- Stay Ahead with Email Alerts





$1,599,888
68 NORTH RIVERDALE DRIVE
Caledon, Ontario, Ontario, L7C3K3
MLS® Number: W12314691
Property description
68 North Riverdale - Inglewood's Entertainer's Dream! Welcome to this stunning property backing onto green space in one of Caledon's most coveted communities. The backyard is an entertainer's paradise - complete with a putting green featuring two sand traps, a heated inground pool, outdoor kitchen, hot tub, composite decking, and a covered area with gas fireplace-perfect for chilly evenings. Inside, soaring vaulted ceilings in the great room overlook the backyard and comfortably house a baby grand piano. The updated kitchen boasts a gas stove, custom cabinetry, and a pantry, with main floor laundry just steps away. The spacious main-floor primary bedroom provides convenience and privacy, while the upper level features two generously sized bedrooms, sitting room, and a stylish bathroom. The fully finished lower level includes a home gym, sauna, full washroom, a spectacular temperature-controlled wine cellar, cold room, and a large recreation/games room-ideal for hosting or relaxing. Parking is abundant with a double garage and space for four additional cars in the driveway. Located in picturesque Inglewood, just minutes from world-class golf courses, Caledon's extensive biking trail system, conservation areas, and charming local shops and cafes. This is more than a home--it's a lifestyle.
Building information
Type
*****
Amenities
*****
Appliances
*****
Basement Development
*****
Basement Type
*****
Construction Style Attachment
*****
Cooling Type
*****
Exterior Finish
*****
Fireplace Present
*****
Flooring Type
*****
Foundation Type
*****
Half Bath Total
*****
Heating Fuel
*****
Heating Type
*****
Size Interior
*****
Stories Total
*****
Utility Water
*****
Land information
Amenities
*****
Fence Type
*****
Landscape Features
*****
Sewer
*****
Size Depth
*****
Size Frontage
*****
Size Irregular
*****
Size Total
*****
Rooms
Main level
Primary Bedroom
*****
Other
*****
Kitchen
*****
Great room
*****
Basement
Workshop
*****
Games room
*****
Recreational, Games room
*****
Second level
Bedroom 3
*****
Bedroom 2
*****
Sitting room
*****
Courtesy of RE/MAX REALTY SERVICES INC.
Book a Showing for this property
Please note that filling out this form you'll be registered and your phone number without the +1 part will be used as a password.



