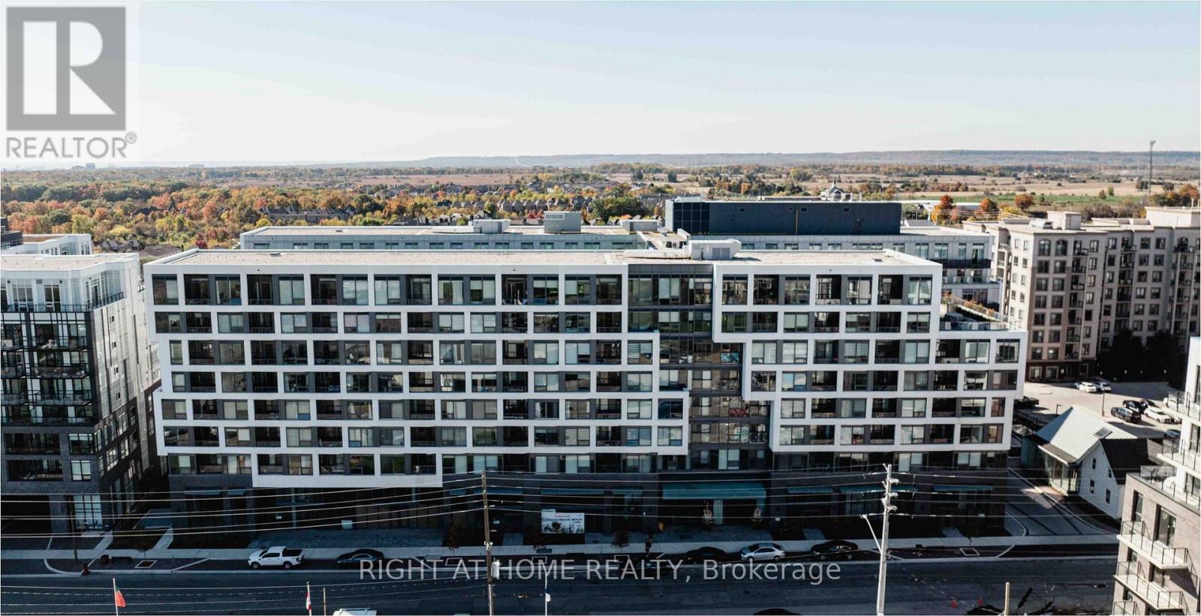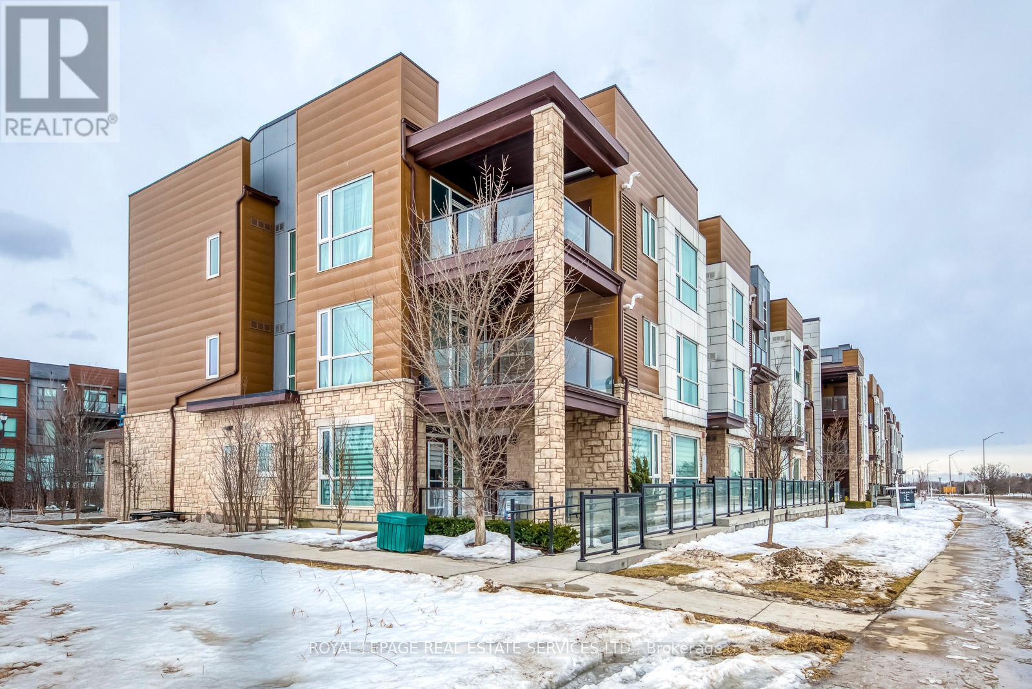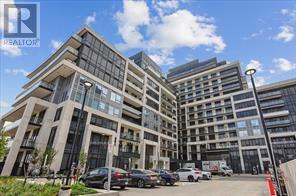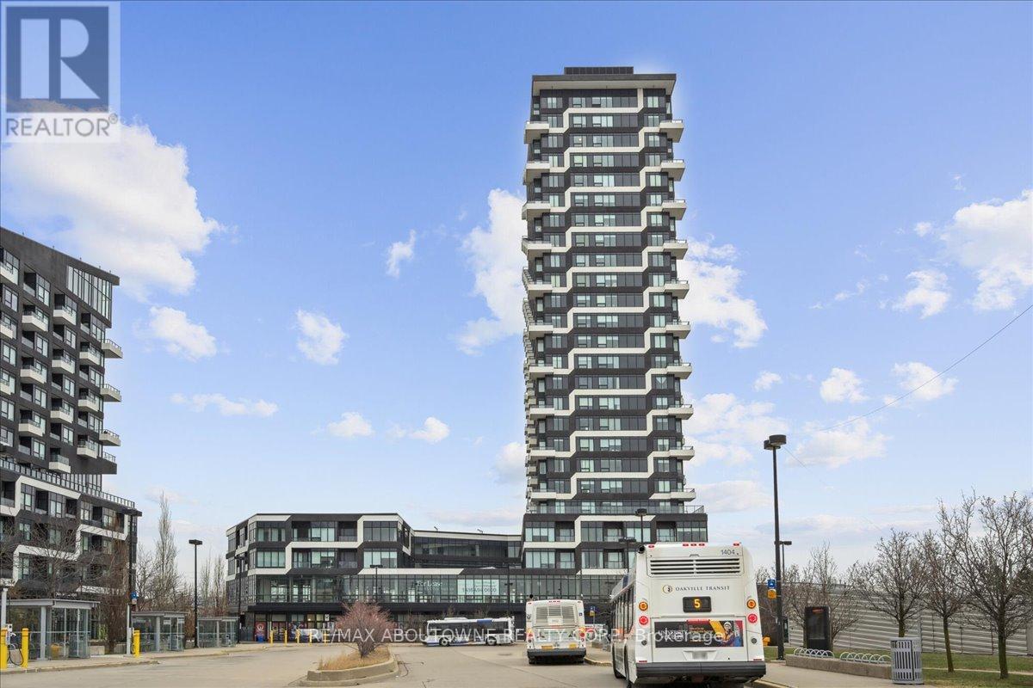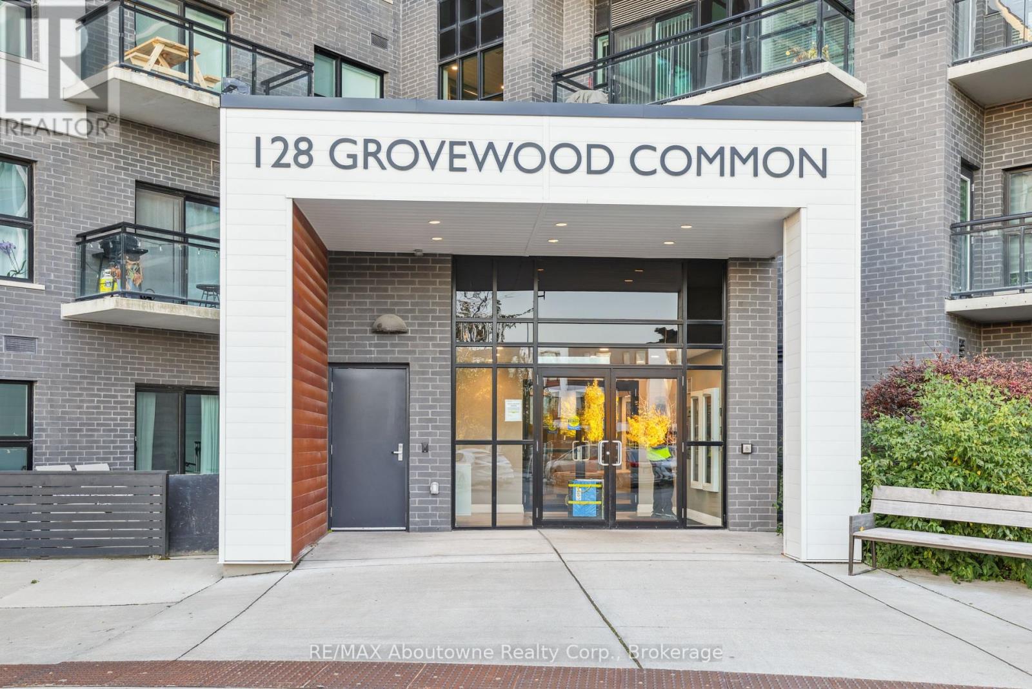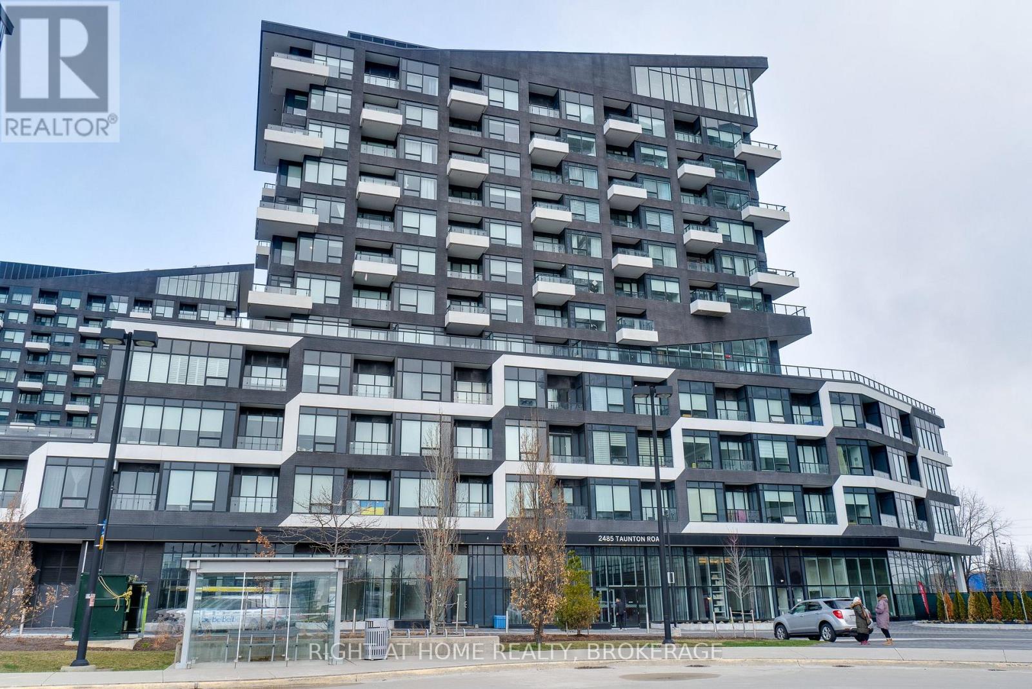Free account required
Unlock the full potential of your property search with a free account! Here's what you'll gain immediate access to:
- Exclusive Access to Every Listing
- Personalized Search Experience
- Favorite Properties at Your Fingertips
- Stay Ahead with Email Alerts

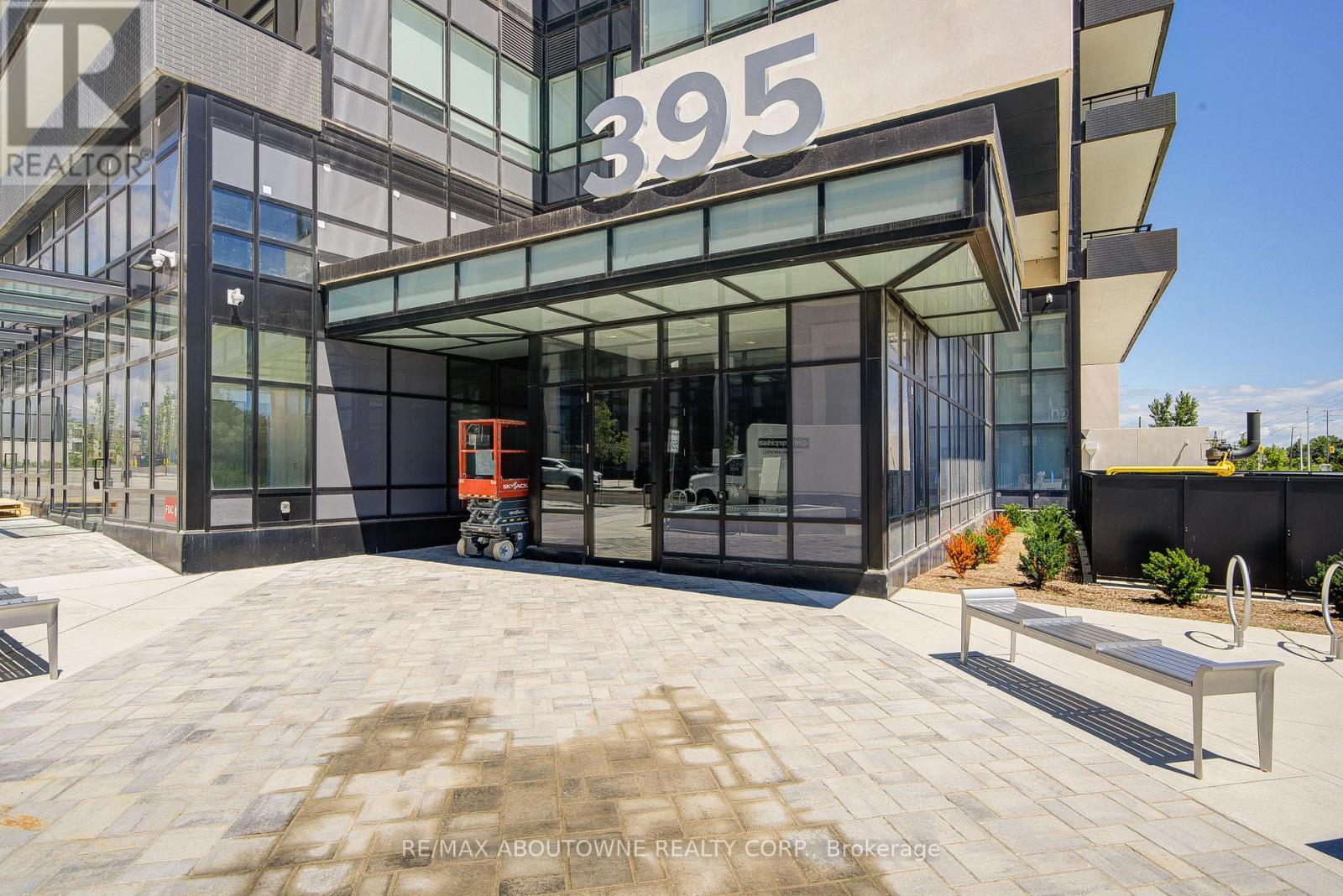

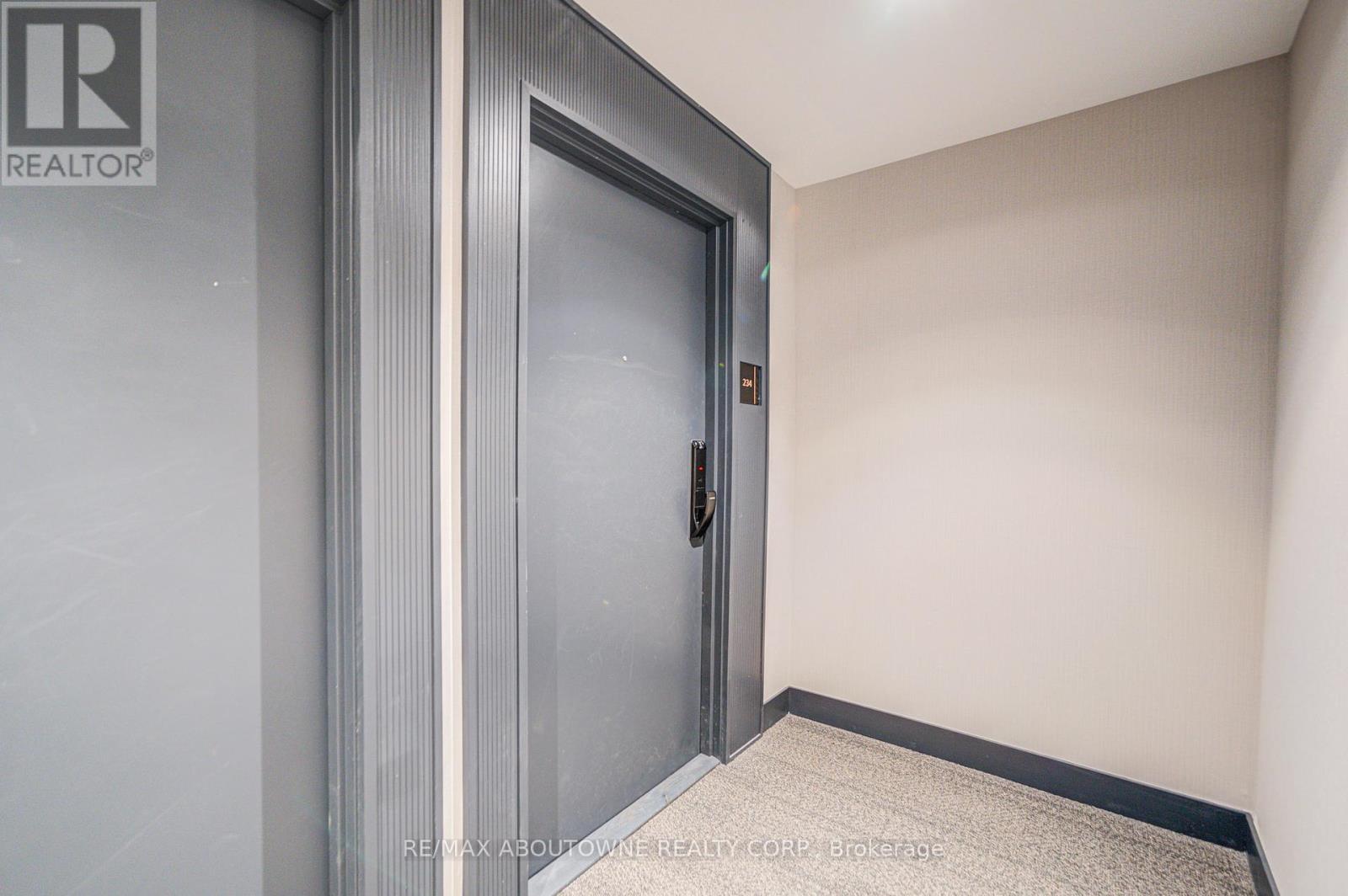
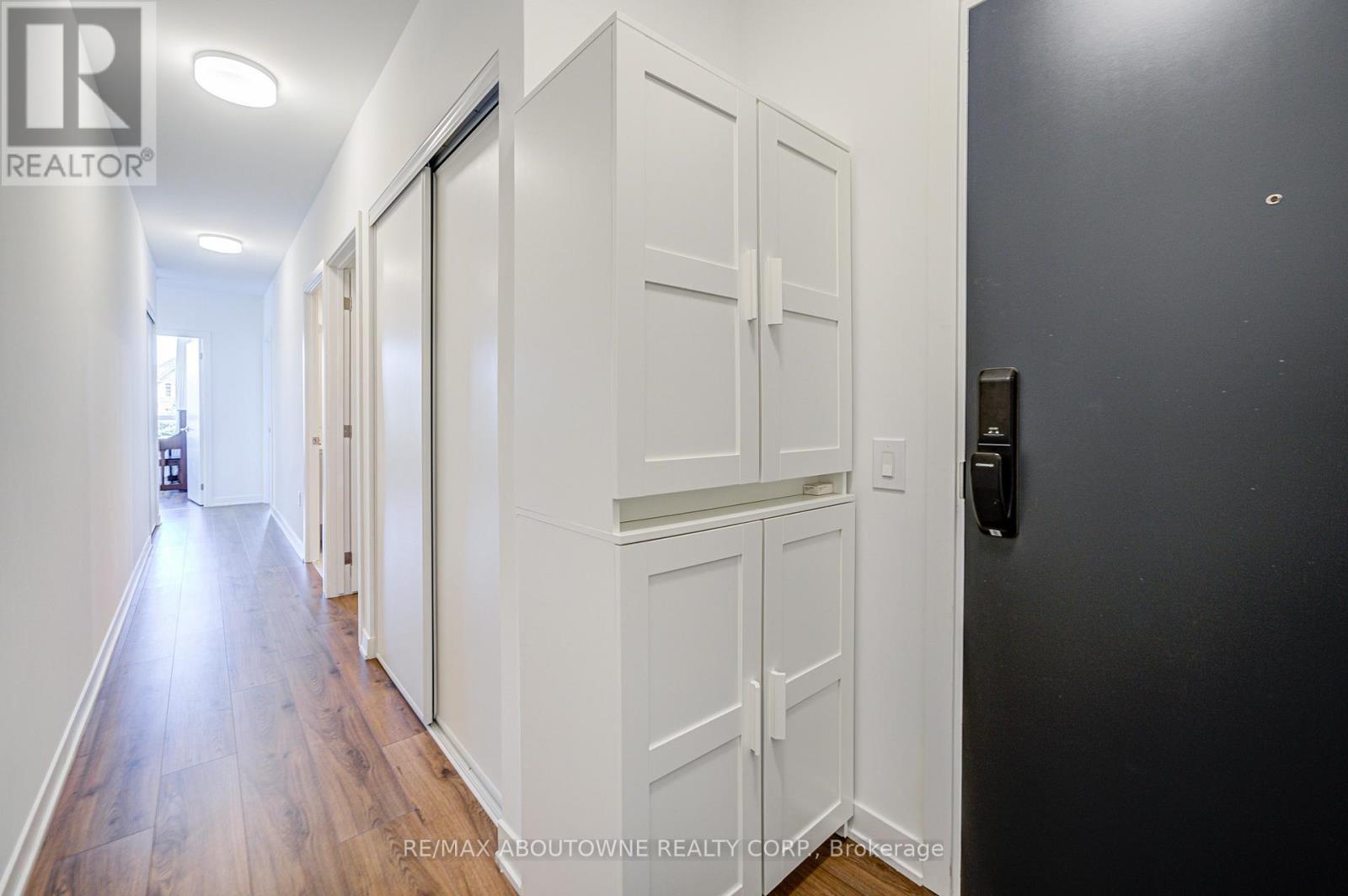
$849,999
234 - 395 DUNDAS STREET W
Oakville, Ontario, Ontario, L6M5R8
MLS® Number: W12309059
Property description
Welcome to this stunning, brand-new 2-bedroom + den, 2-bathroom corner unit in North Oakville! Perfectly situated in a prestigious, family-friendly neighbourhood surrounded by multi-million-dollar homes, this spacious suite is one of the largest in the building and loaded with high-end upgrades throughout.Step inside to an open-concept layout drenched in natural light, featuring pot lights, upgraded floor-to-ceiling cabinetry, quartz countertops, and a beautifully enhanced island with a breakfast bar perfect for entertaining or enjoying quiet mornings at home.But the lifestyle here goes beyond your suite residents of this luxury condo enjoy access to resort-inspired amenities including a 24-hour concierge, modern fitness centre, yoga studio, rooftop terrace with BBQs and scenic views, a sleek party lounge, games room with billiards, and even a pet spa for your furry friend. There's secure bike storage, visitor parking, and beautifully maintained common areas that feel more like a boutique hotel than a condo.Just steps from Fortinos, Starbucks, top restaurants, community centres, and nature trails like 16 Mile Creek. Quick access to Highways 403 & 407 makes commuting a breeze.Whether you're a young professional, a first-time buyer, or downsizing in style, this turn-key opportunity offers the perfect blend of luxury, convenience, and vibrant Oakville living.
Building information
Type
*****
Age
*****
Amenities
*****
Appliances
*****
Cooling Type
*****
Exterior Finish
*****
Heating Fuel
*****
Heating Type
*****
Size Interior
*****
Land information
Rooms
Flat
Bedroom 2
*****
Primary Bedroom
*****
Den
*****
Dining room
*****
Kitchen
*****
Living room
*****
Courtesy of RE/MAX ABOUTOWNE REALTY CORP.
Book a Showing for this property
Please note that filling out this form you'll be registered and your phone number without the +1 part will be used as a password.
