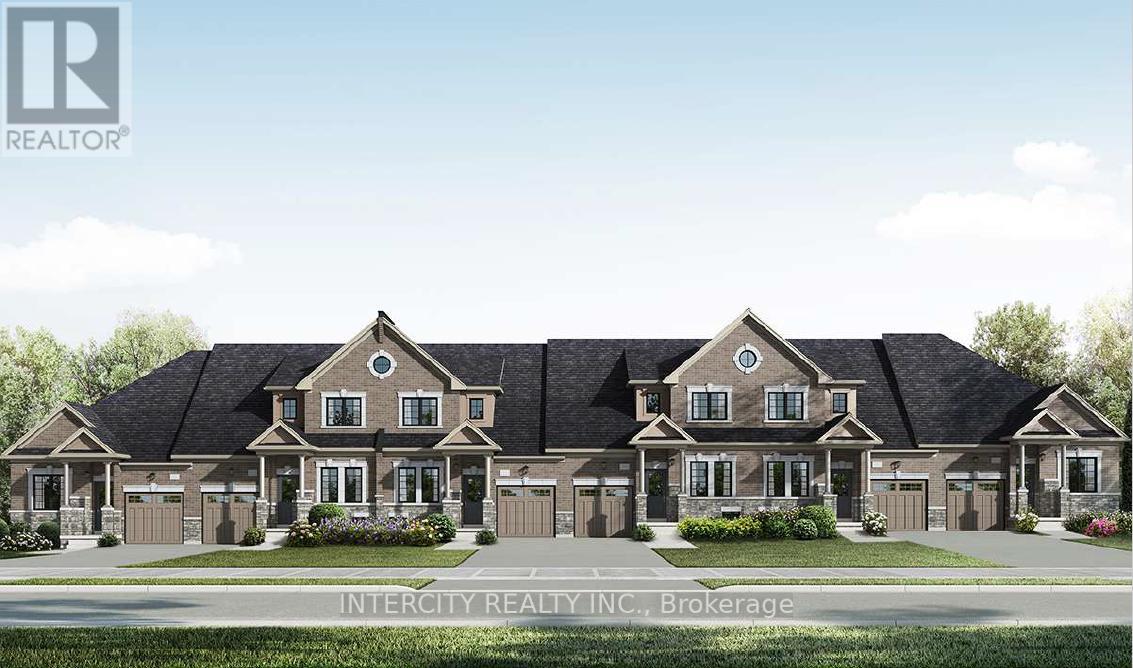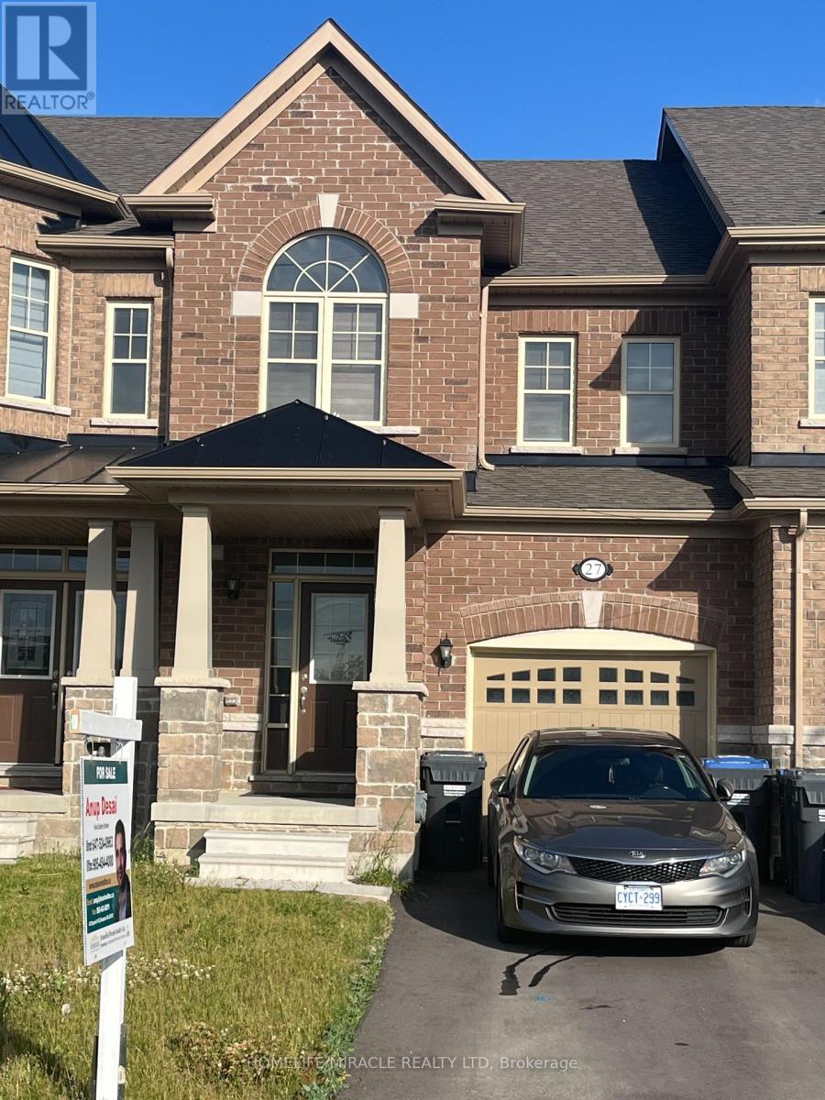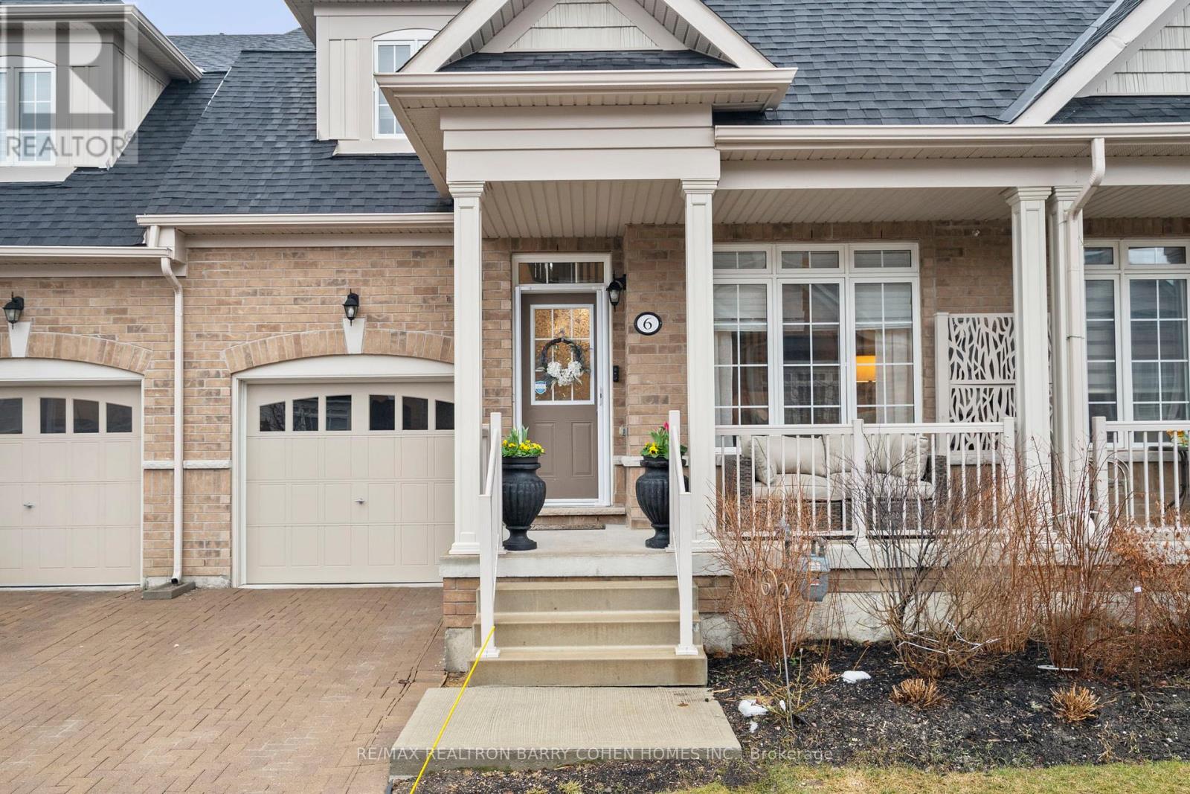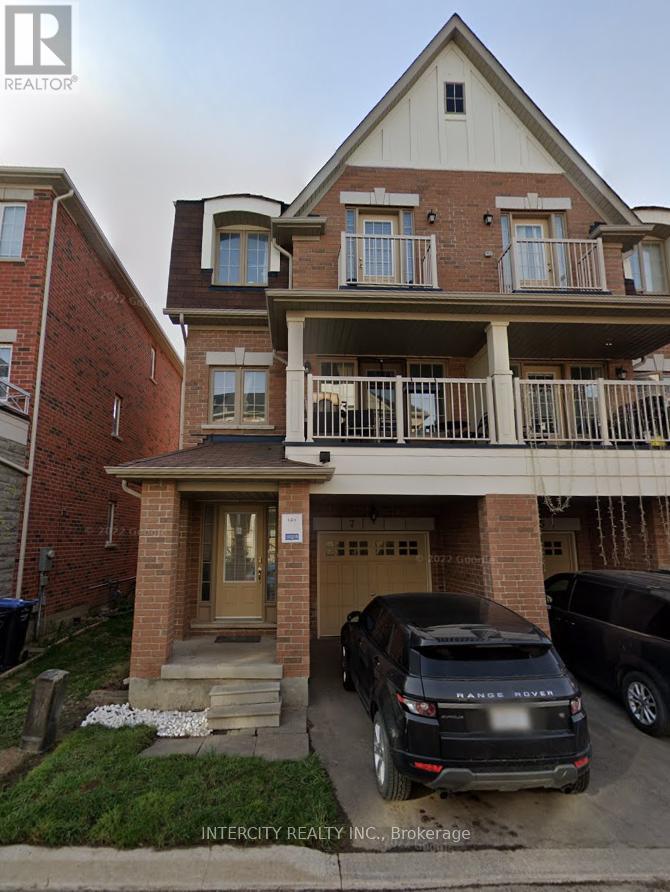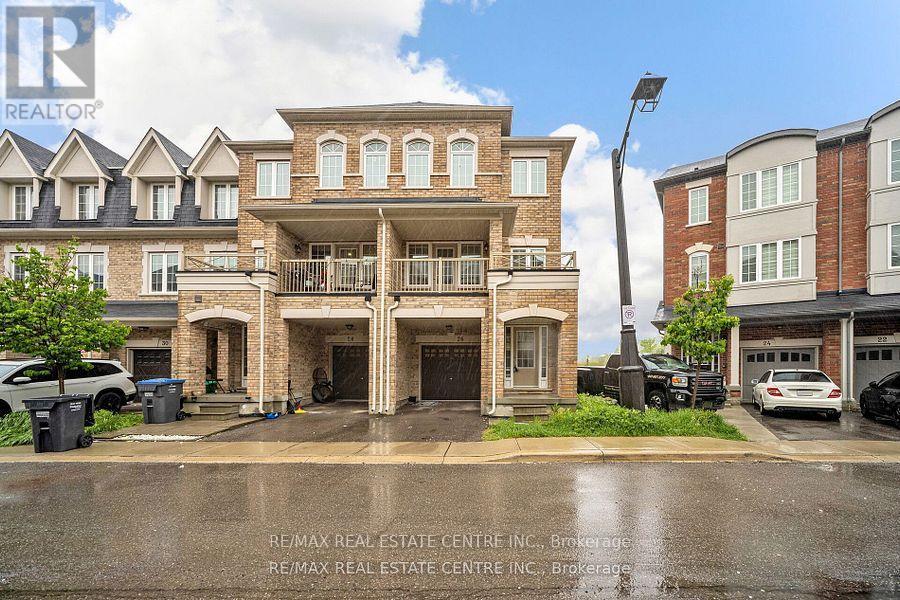Free account required
Unlock the full potential of your property search with a free account! Here's what you'll gain immediate access to:
- Exclusive Access to Every Listing
- Personalized Search Experience
- Favorite Properties at Your Fingertips
- Stay Ahead with Email Alerts
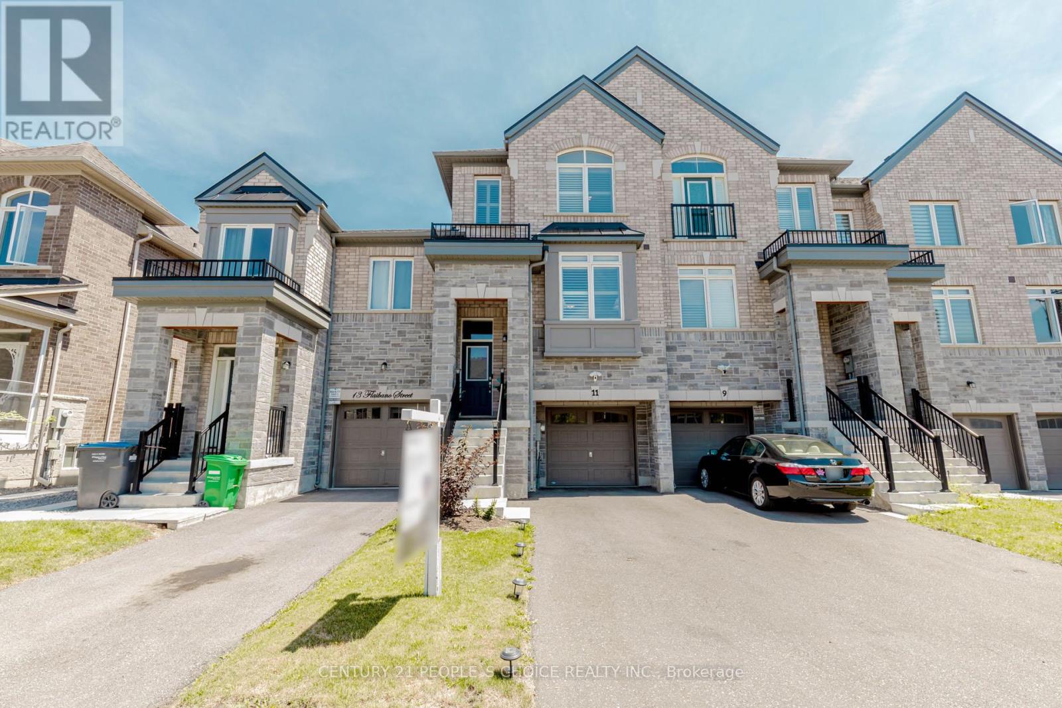
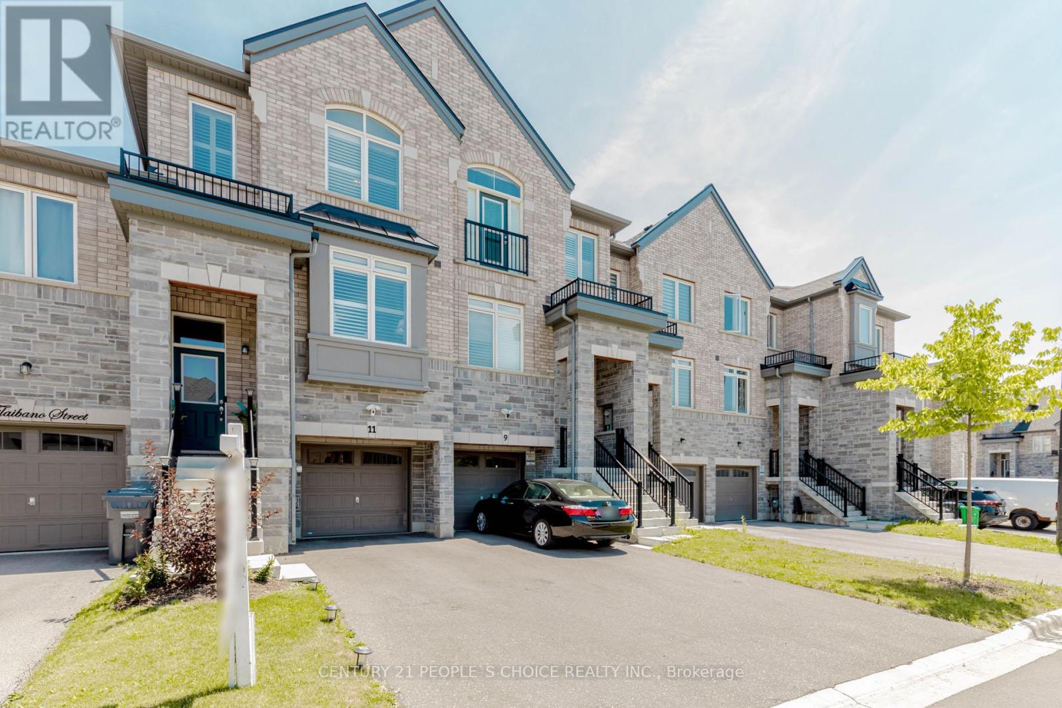
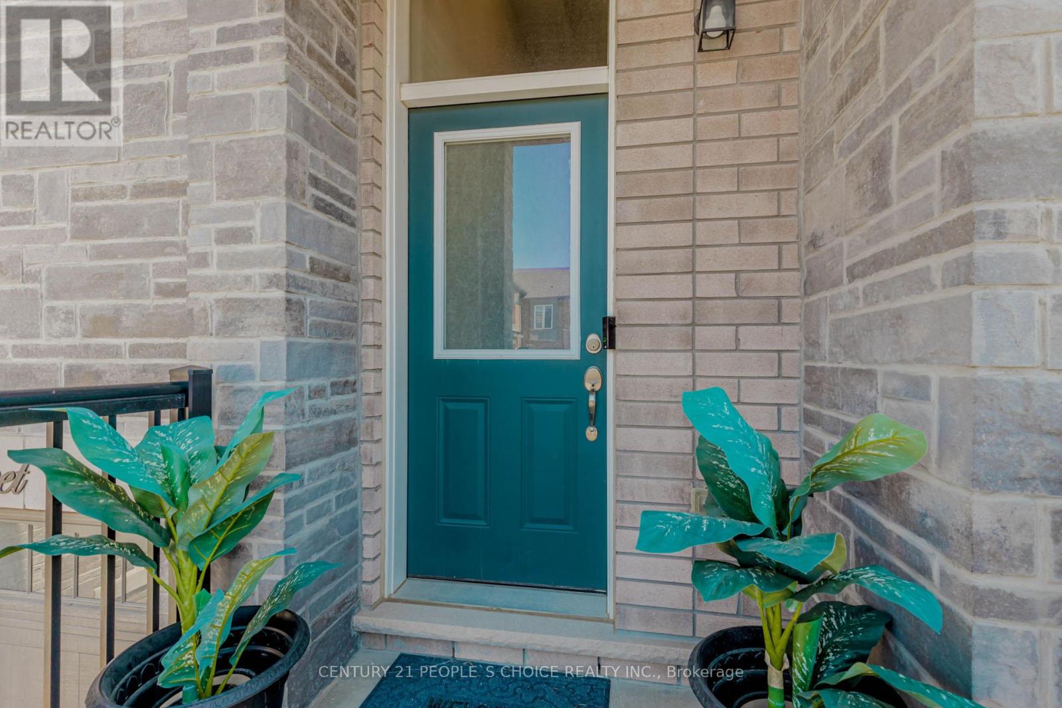
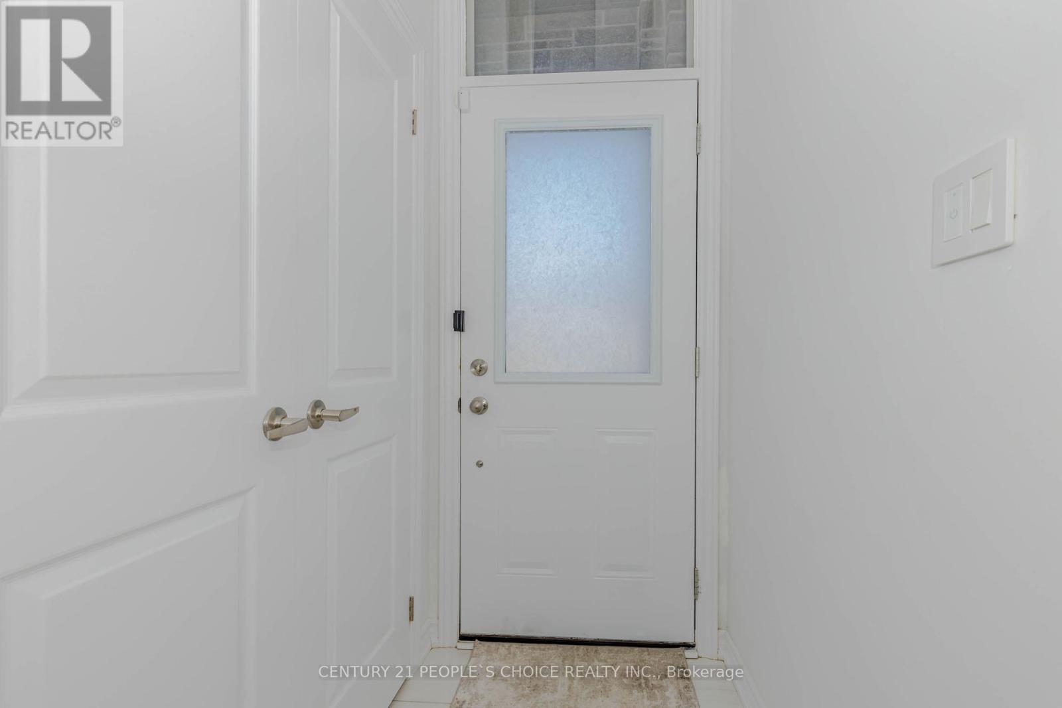
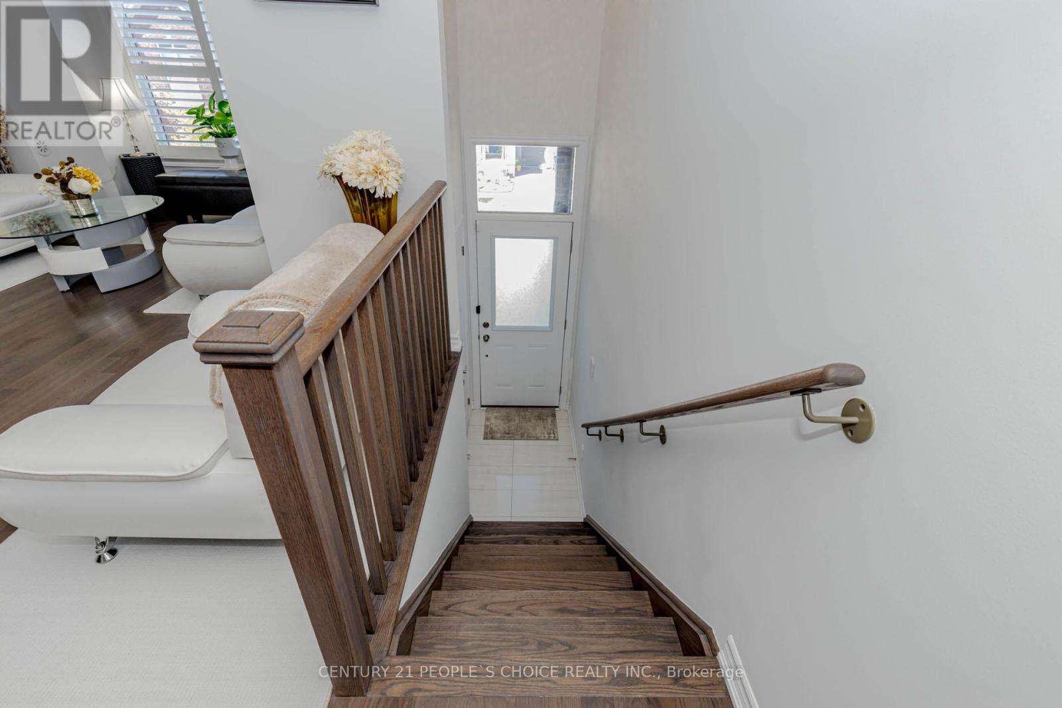
$899,990
11 FLAIBANO STREET
Brampton, Ontario, Ontario, L6Z0J7
MLS® Number: W12305202
Property description
Stunning Freehold Townhome with Walkout Basement-potential, very prime Location!Welcome to this beautifully upgraded, sun-filled freehold townhome that checks all the boxes for comfortable family living and future flexibility. Featuring 3 spacious bedrooms, including a primary suite with a private 4-piece ensuite, 3 total bathrooms. A chef-inspired kitchen with granite countertops, stainless steel appliances, and stylish California shutters Beautiful hardwood flooring, upper-level laundry, and tons of natural light throughout Ample parking + direct access to a walkout basement with garage entry perfect for an in-law suite or potential separate living space.Located in a highly sought-after community close to grocery stores, schools, parks, and all essential amenities Whether youre upsizing, investing, or accommodating extended family this exceptional home offers flexibility, function, and fantastic value.
Building information
Type
*****
Age
*****
Appliances
*****
Basement Features
*****
Basement Type
*****
Construction Style Attachment
*****
Cooling Type
*****
Exterior Finish
*****
Fireplace Present
*****
Flooring Type
*****
Foundation Type
*****
Half Bath Total
*****
Heating Fuel
*****
Heating Type
*****
Size Interior
*****
Stories Total
*****
Utility Water
*****
Land information
Amenities
*****
Sewer
*****
Size Depth
*****
Size Frontage
*****
Size Irregular
*****
Size Total
*****
Rooms
Ground level
Family room
*****
Main level
Eating area
*****
Kitchen
*****
Dining room
*****
Living room
*****
Second level
Bathroom
*****
Laundry room
*****
Bedroom 3
*****
Bedroom 2
*****
Bedroom
*****
Courtesy of CENTURY 21 PEOPLE'S CHOICE REALTY INC.
Book a Showing for this property
Please note that filling out this form you'll be registered and your phone number without the +1 part will be used as a password.
