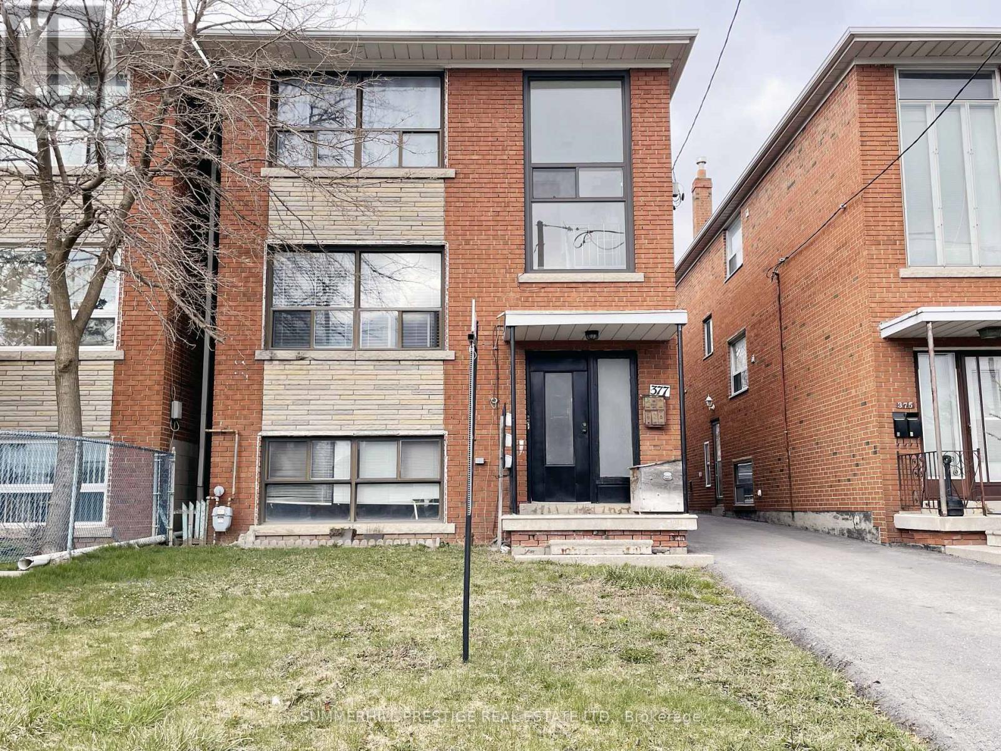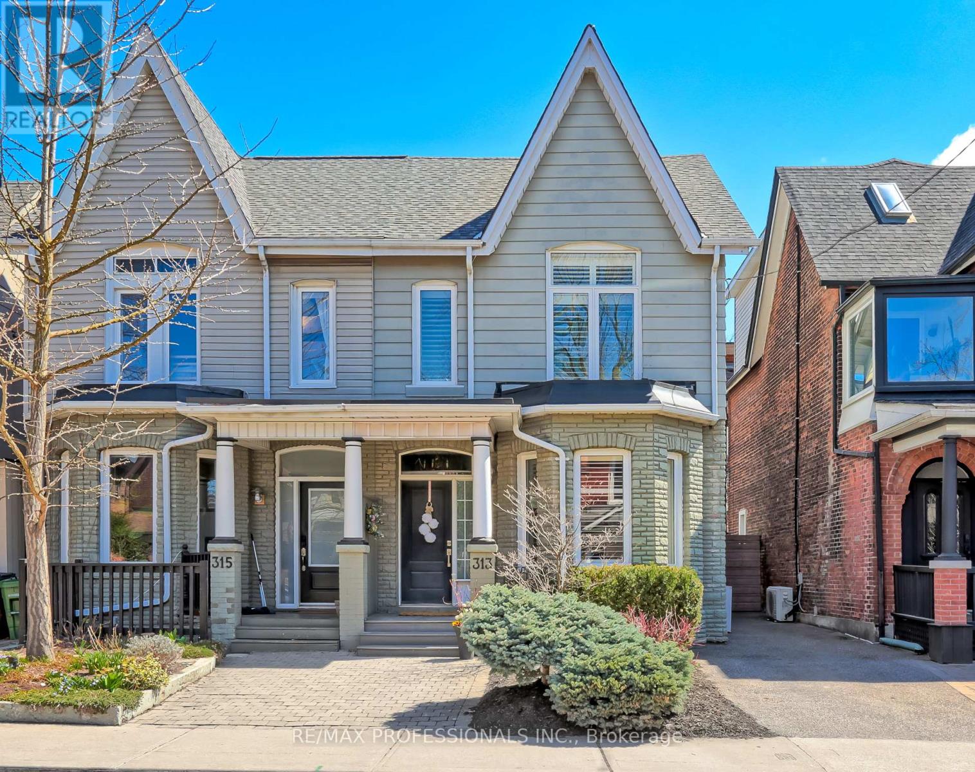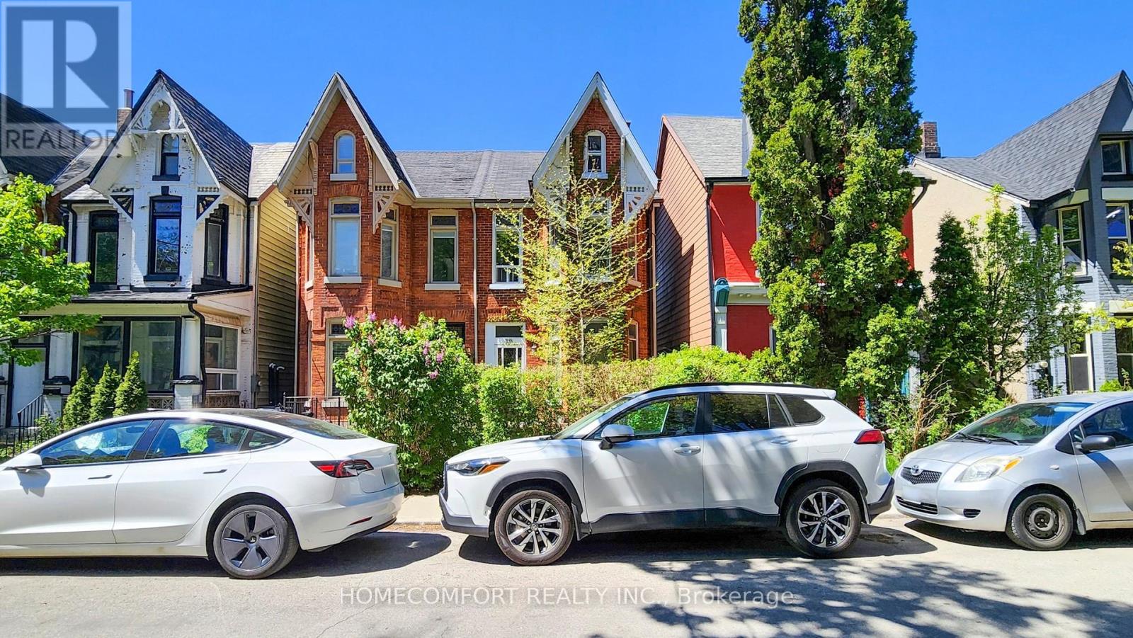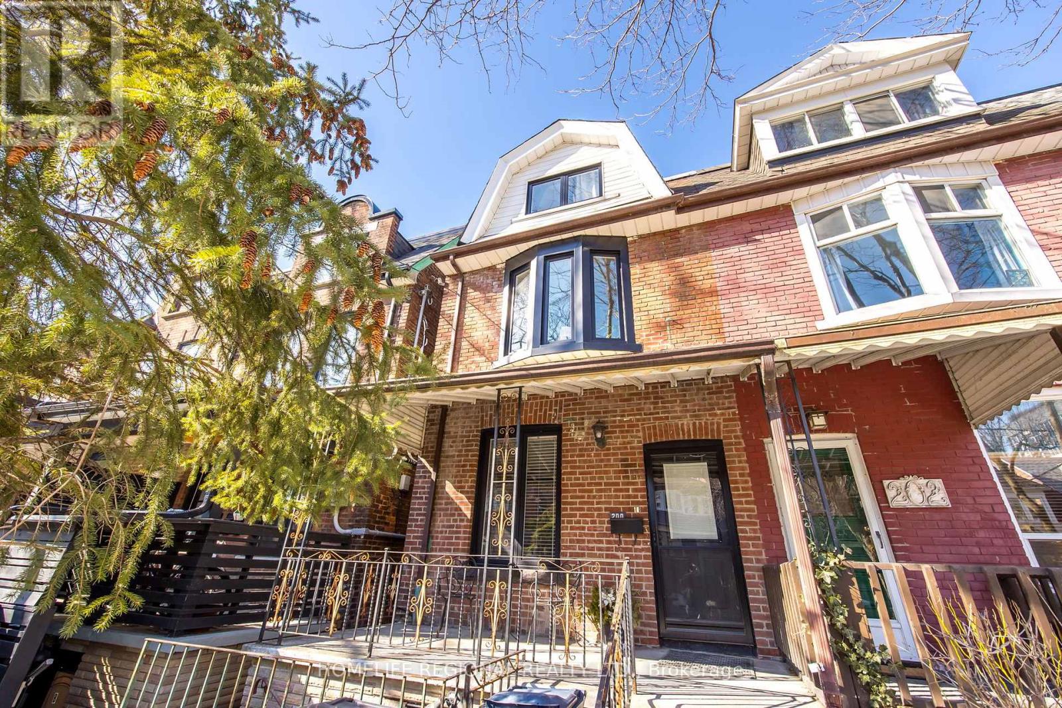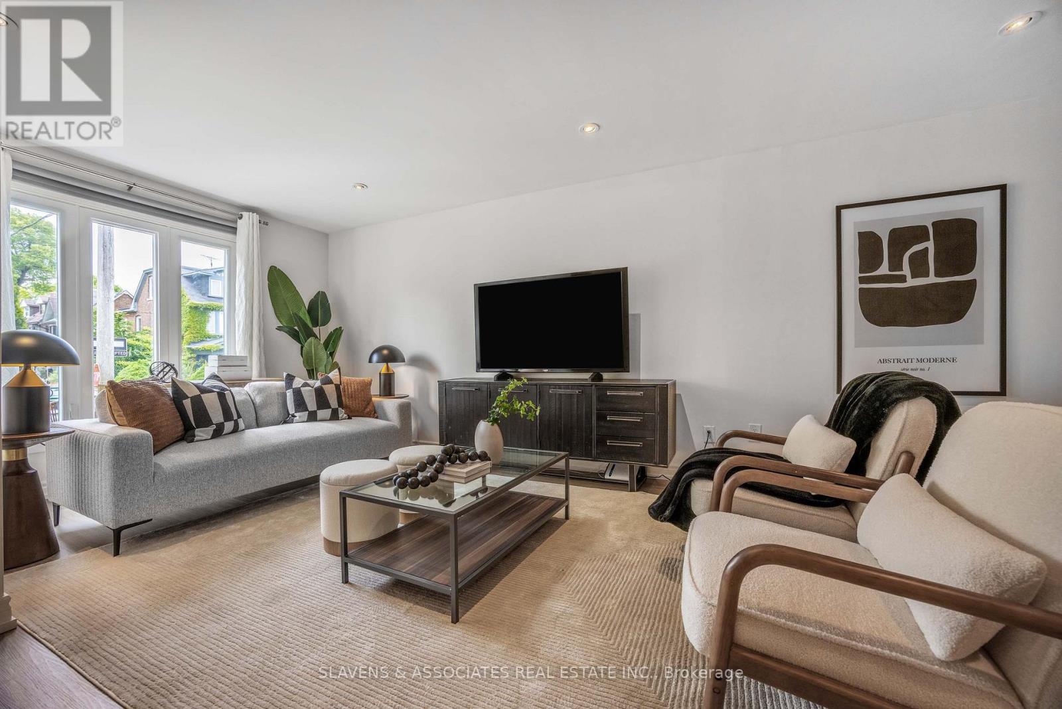Free account required
Unlock the full potential of your property search with a free account! Here's what you'll gain immediate access to:
- Exclusive Access to Every Listing
- Personalized Search Experience
- Favorite Properties at Your Fingertips
- Stay Ahead with Email Alerts
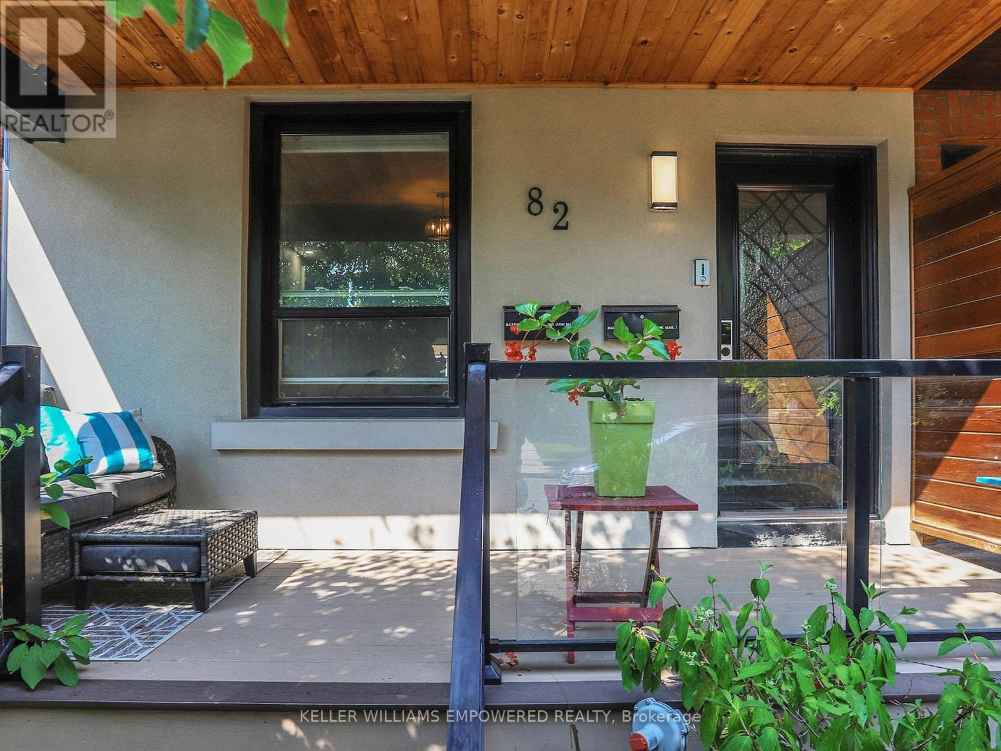
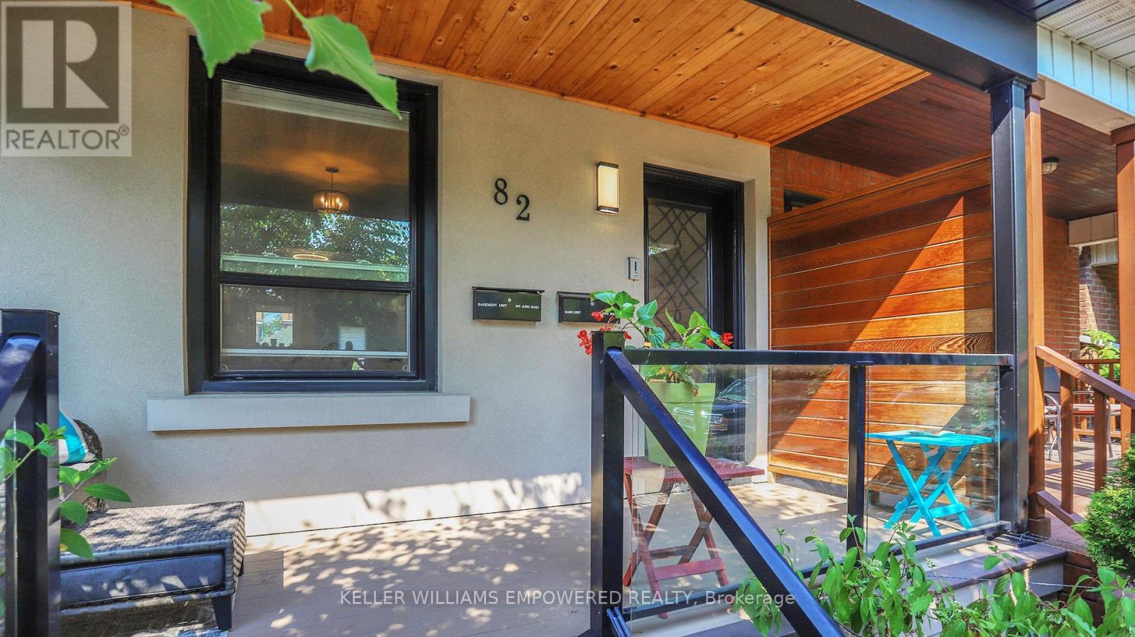
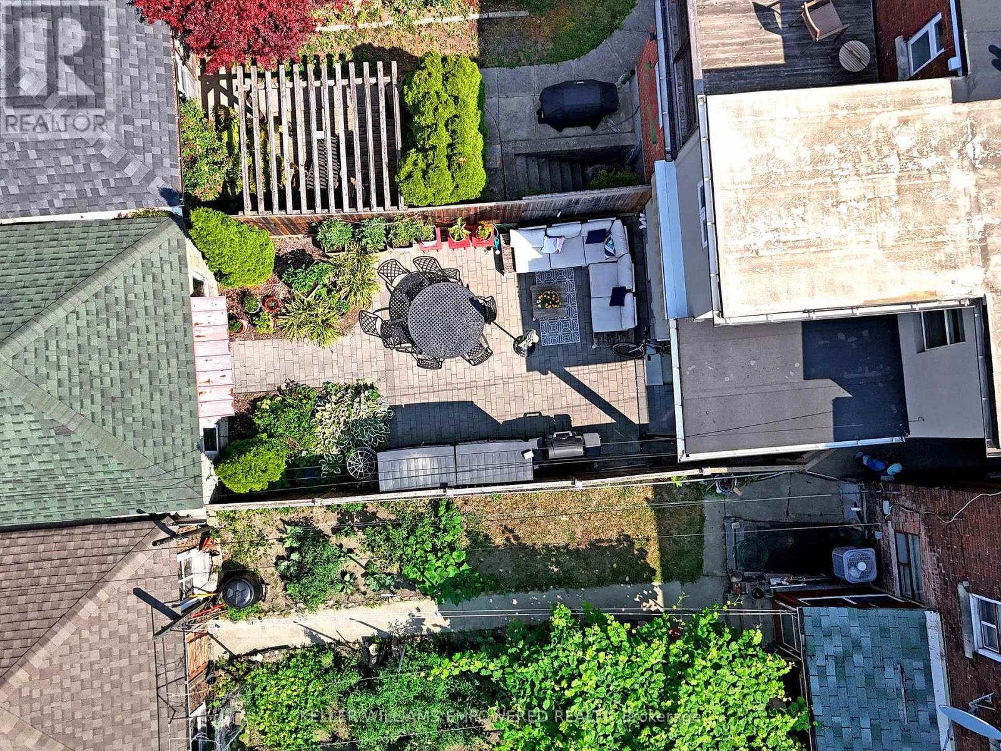
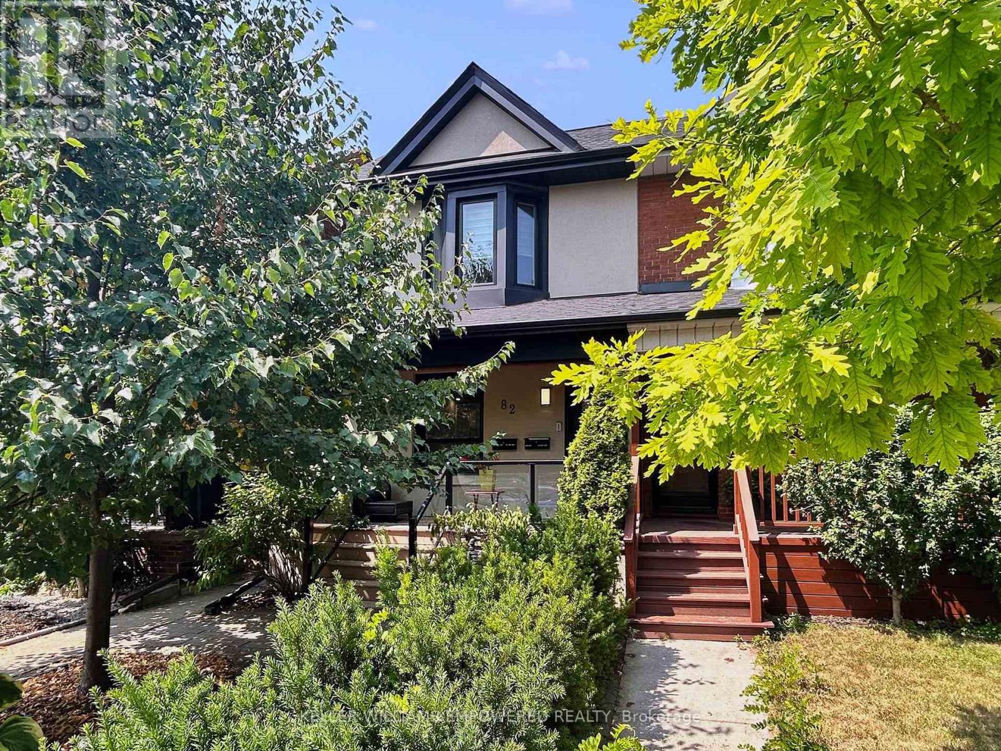
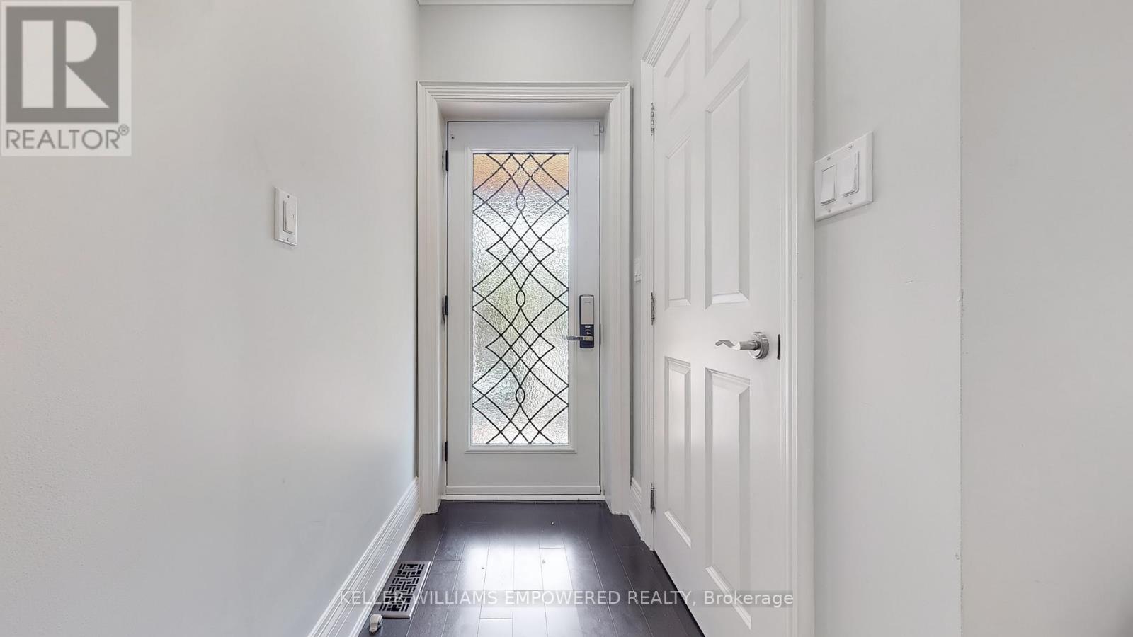
$1,640,000
82 RUSSETT AVENUE
Toronto, Ontario, Ontario, M6H3M3
MLS® Number: W12301365
Property description
This thoughtfully designed home combines elegance, comfort, and functionality across every level. Mature trees, paver walkways, and a composite front deck with wood featured ceiling and glass railing creates stunning curb appeal, while the west-facing, fully enclosed backyard offers a private retreat with seating area, dining area, garden space, covered porch and access to both the lower-level suite plus garage. Inside, hardwood floors, crown moldings, pot lights, and coffered ceilings elevate the living spaces. The open-concept main floor seamlessly connects the family room, dining area, and chefs kitchen, which features stone countertops, marble backsplash, premium LG and Whirlpool appliances, induction cooktop, and stackable laundry. A rear-facing office space has access to the rear grounds porch. Functionality is at its peak with a front hallway closet and main floor powder room. Upstairs, the primary suite is a true sanctuary with wall-to-wall custom closets, three east-facing windows, and a luxurious ensuite with oversized porcelain tiles, skylight, and a glass-enclosed tub and shower combination. Two additional bedrooms enjoy west-facing light and share a beautifully finished bathroom with floor-to-ceiling tile and a walk-in shower. The lower-level suite offers private access, a full kitchen with stainless appliances, its own laundry, bedroom with Murphy bed and built-ins, and a full bathroom. Lower level fully permitted. Both tenant willing to stay should you desire.
Building information
Type
*****
Appliances
*****
Basement Development
*****
Basement Type
*****
Construction Style Attachment
*****
Cooling Type
*****
Exterior Finish
*****
Fire Protection
*****
Flooring Type
*****
Foundation Type
*****
Half Bath Total
*****
Heating Fuel
*****
Heating Type
*****
Size Interior
*****
Stories Total
*****
Utility Water
*****
Land information
Amenities
*****
Fence Type
*****
Sewer
*****
Size Depth
*****
Size Frontage
*****
Size Irregular
*****
Size Total
*****
Rooms
Upper Level
Bedroom 3
*****
Bedroom 2
*****
Primary Bedroom
*****
Main level
Office
*****
Kitchen
*****
Dining room
*****
Living room
*****
Lower level
Bedroom 4
*****
Family room
*****
Upper Level
Bedroom 3
*****
Bedroom 2
*****
Primary Bedroom
*****
Main level
Office
*****
Kitchen
*****
Dining room
*****
Living room
*****
Lower level
Bedroom 4
*****
Family room
*****
Upper Level
Bedroom 3
*****
Bedroom 2
*****
Primary Bedroom
*****
Main level
Office
*****
Kitchen
*****
Dining room
*****
Living room
*****
Lower level
Bedroom 4
*****
Family room
*****
Upper Level
Bedroom 3
*****
Bedroom 2
*****
Primary Bedroom
*****
Main level
Office
*****
Kitchen
*****
Dining room
*****
Living room
*****
Lower level
Bedroom 4
*****
Family room
*****
Upper Level
Bedroom 3
*****
Bedroom 2
*****
Primary Bedroom
*****
Main level
Office
*****
Kitchen
*****
Dining room
*****
Living room
*****
Lower level
Bedroom 4
*****
Family room
*****
Upper Level
Bedroom 3
*****
Bedroom 2
*****
Primary Bedroom
*****
Main level
Office
*****
Kitchen
*****
Courtesy of KELLER WILLIAMS EMPOWERED REALTY
Book a Showing for this property
Please note that filling out this form you'll be registered and your phone number without the +1 part will be used as a password.
