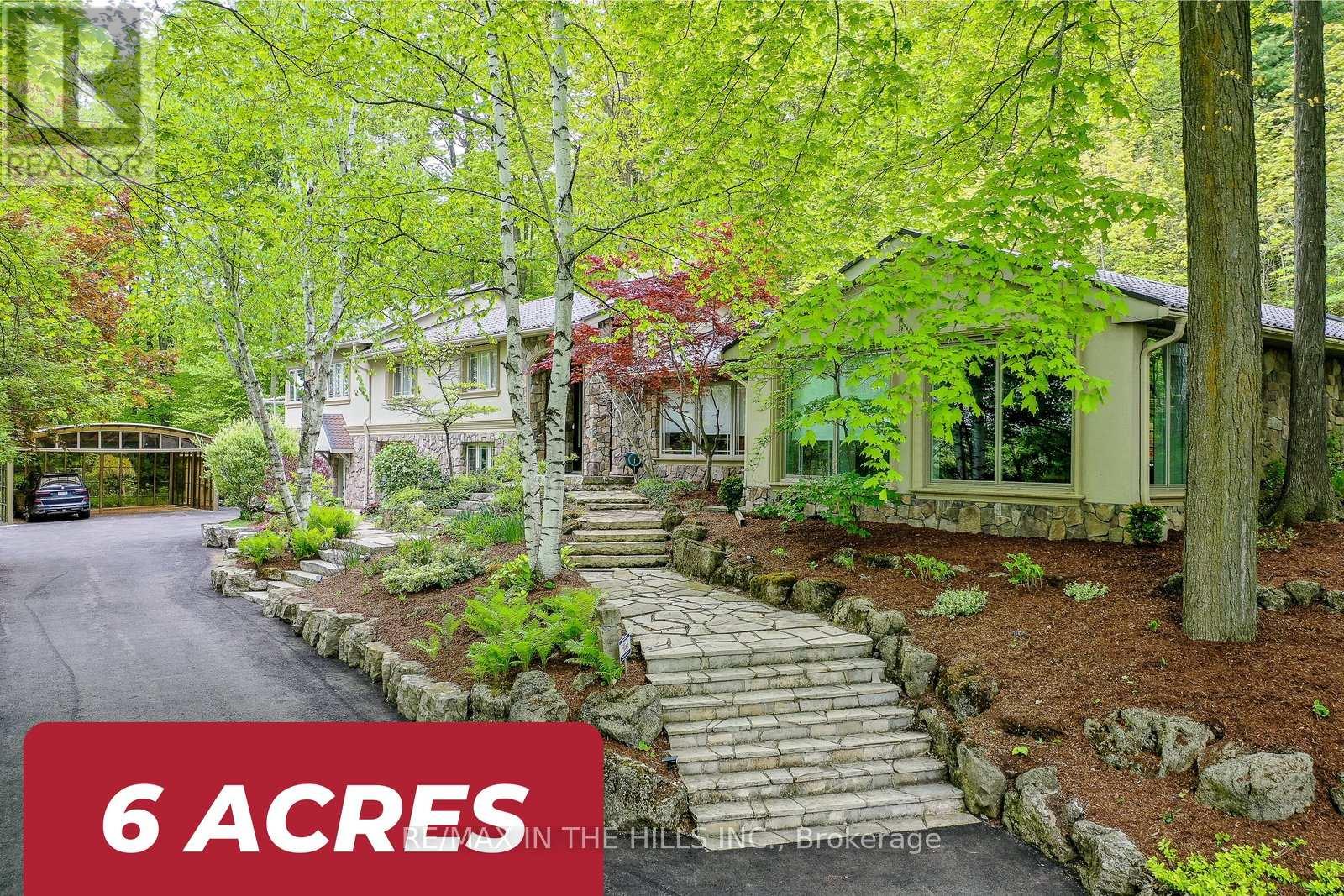Free account required
Unlock the full potential of your property search with a free account! Here's what you'll gain immediate access to:
- Exclusive Access to Every Listing
- Personalized Search Experience
- Favorite Properties at Your Fingertips
- Stay Ahead with Email Alerts





$2,449,000
12 INGLEVIEW DRIVE
Caledon, Ontario, Ontario, L7C1P3
MLS® Number: W12297095
Property description
Welcome to 12 Ingleview Drive in charming Inglewood offering the serenity of country living with city convenience nearby. Set on a breathtaking 3.4-acre lot, this beautifully maintained bungalow boasts nearly 5,000 sq ft of finished living space with panoramic views and stunning sunsets. With 3+1 bedrooms and 3 full bathrooms, the home is thoughtfully designed for comfort, multigenerational living, and wheelchair accessibility. Features include an elevator lift, extra-wide hallways and doorways, roll-in showers, and a fully finished lower level with its own kitchen, family room, laundry, and private entry ideal for an in-law suite or separate rental opportunity. The main level showcases an open-concept layout filled with natural light from large picture windows and skylights. The kitchen is a chefs dream with granite countertops and backsplash, oversized island, gas range, built-in oven, side-by-side fridge/freezer, and a prep sink.The living and family rooms share a double-sided gas fireplace and offer wall-to-wall views of the peaceful landscape. The primary bedroom includes a walk-in closet, double garden doors to the deck, and a spa-like ensuite with a jet tub, bidet, and new toilet (2024). The lower level offers a second full kitchen, rec room, family room with gas fireplace, large bedroom, roll-in shower, second laundry, and abundant storage including a cedar-lined closet and finished cantina.Additional home highlights: Brazilian cherry hardwood, stamped concrete patio, full-width deck with remote awning, pond with new liner (2025), central vac, 3-car garage with elevator lift access, horseshoe driveway, gas BBQ hook-up, and workshop. Roof (approx. 12 yrs), furnace and A/C (approx. 10 yrs). A rare estate that blends space, functionality, and elegance in a beautiful setting.
Building information
Type
*****
Age
*****
Amenities
*****
Appliances
*****
Architectural Style
*****
Basement Development
*****
Basement Features
*****
Basement Type
*****
Construction Status
*****
Construction Style Attachment
*****
Cooling Type
*****
Exterior Finish
*****
Fireplace Present
*****
FireplaceTotal
*****
Fire Protection
*****
Flooring Type
*****
Foundation Type
*****
Heating Fuel
*****
Heating Type
*****
Size Interior
*****
Stories Total
*****
Utility Water
*****
Land information
Acreage
*****
Amenities
*****
Landscape Features
*****
Sewer
*****
Size Depth
*****
Size Frontage
*****
Size Irregular
*****
Size Total
*****
Surface Water
*****
Rooms
Main level
Kitchen
*****
Bathroom
*****
Bedroom 3
*****
Bedroom 2
*****
Bathroom
*****
Primary Bedroom
*****
Family room
*****
Dining room
*****
Laundry room
*****
Living room
*****
Foyer
*****
Lower level
Living room
*****
Dining room
*****
Utility room
*****
Pantry
*****
Kitchen
*****
Cold room
*****
Other
*****
Bedroom
*****
Workshop
*****
Recreational, Games room
*****
Courtesy of Royal LePage Real Estate Services Ltd., Brokerage
Book a Showing for this property
Please note that filling out this form you'll be registered and your phone number without the +1 part will be used as a password.

