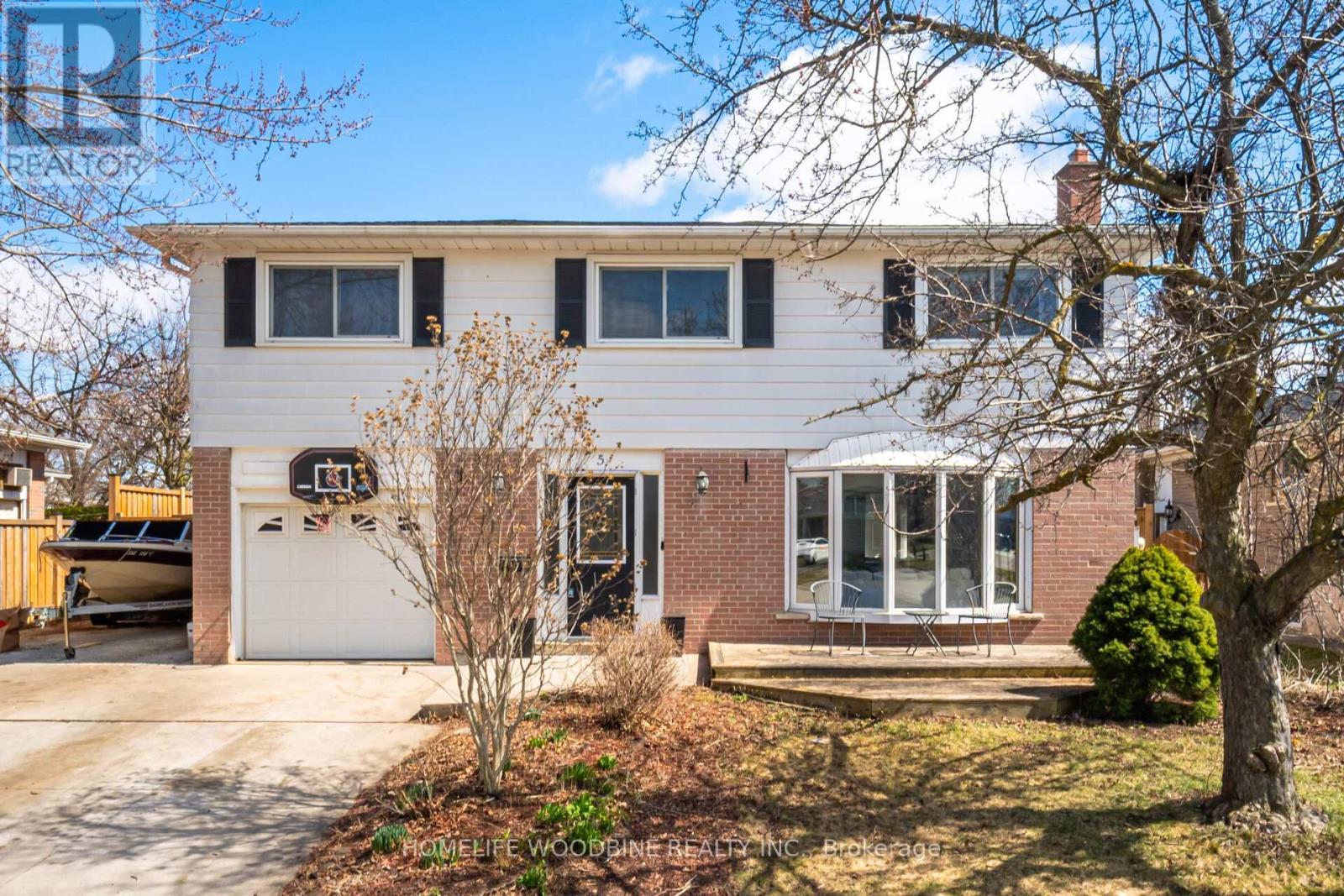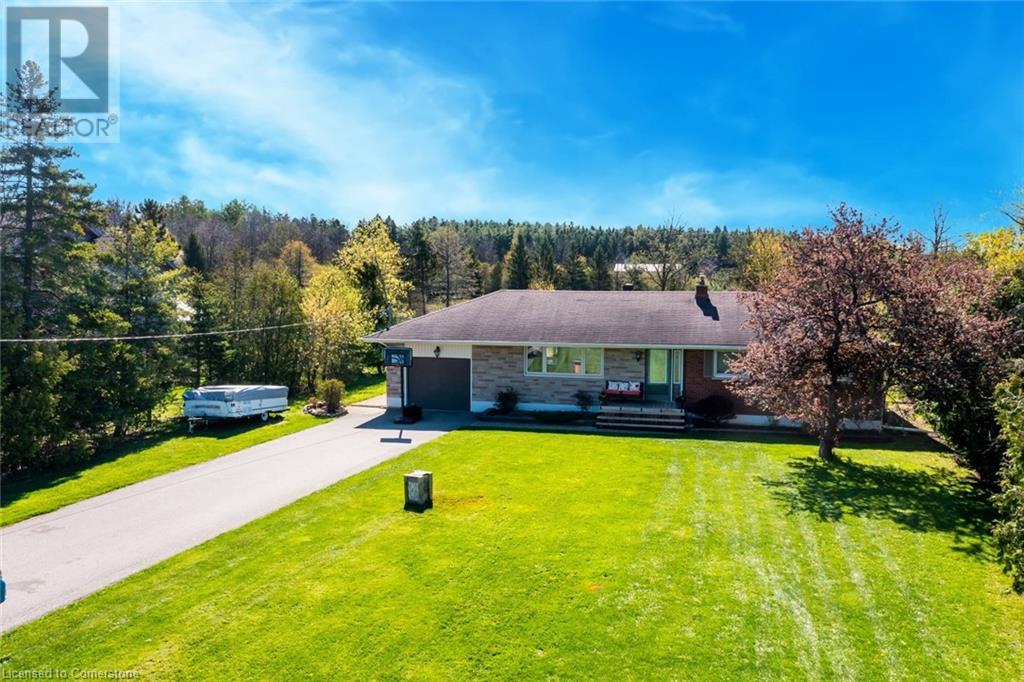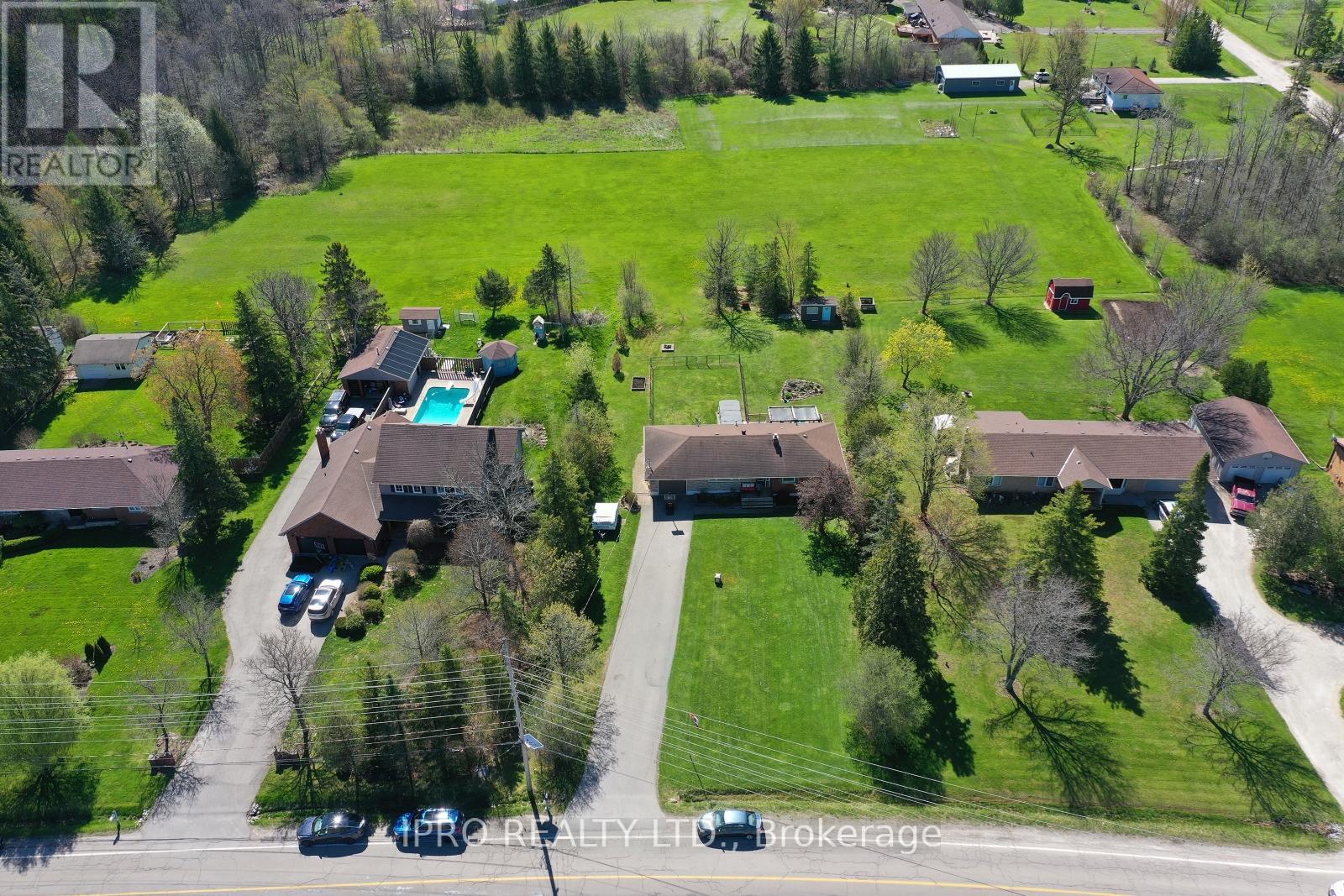Free account required
Unlock the full potential of your property search with a free account! Here's what you'll gain immediate access to:
- Exclusive Access to Every Listing
- Personalized Search Experience
- Favorite Properties at Your Fingertips
- Stay Ahead with Email Alerts
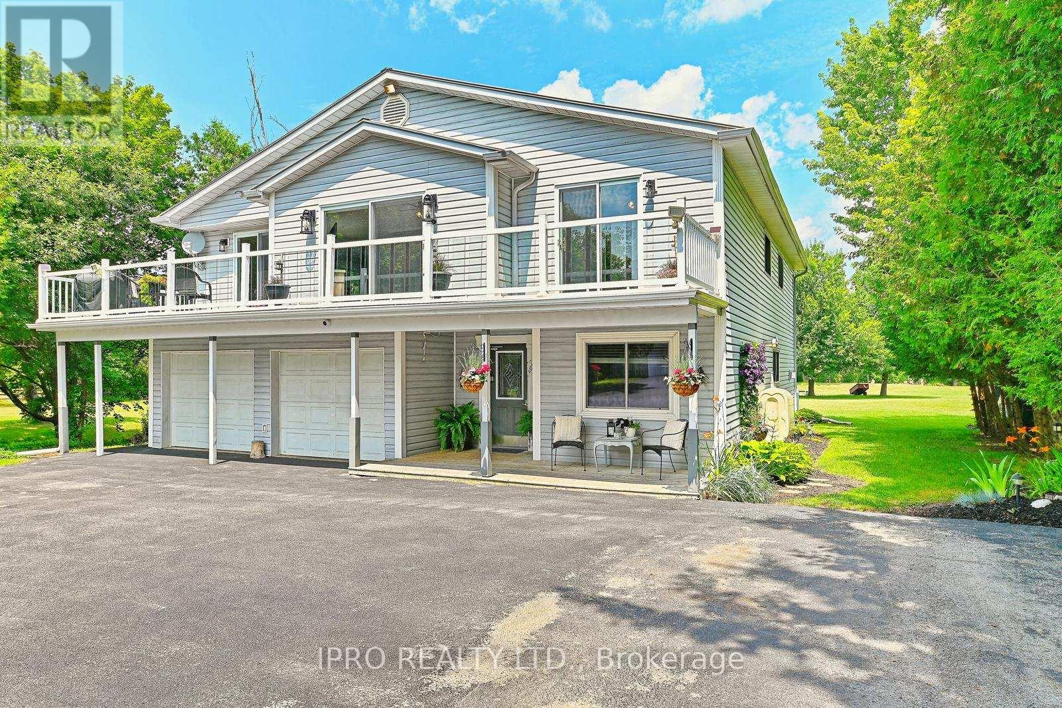
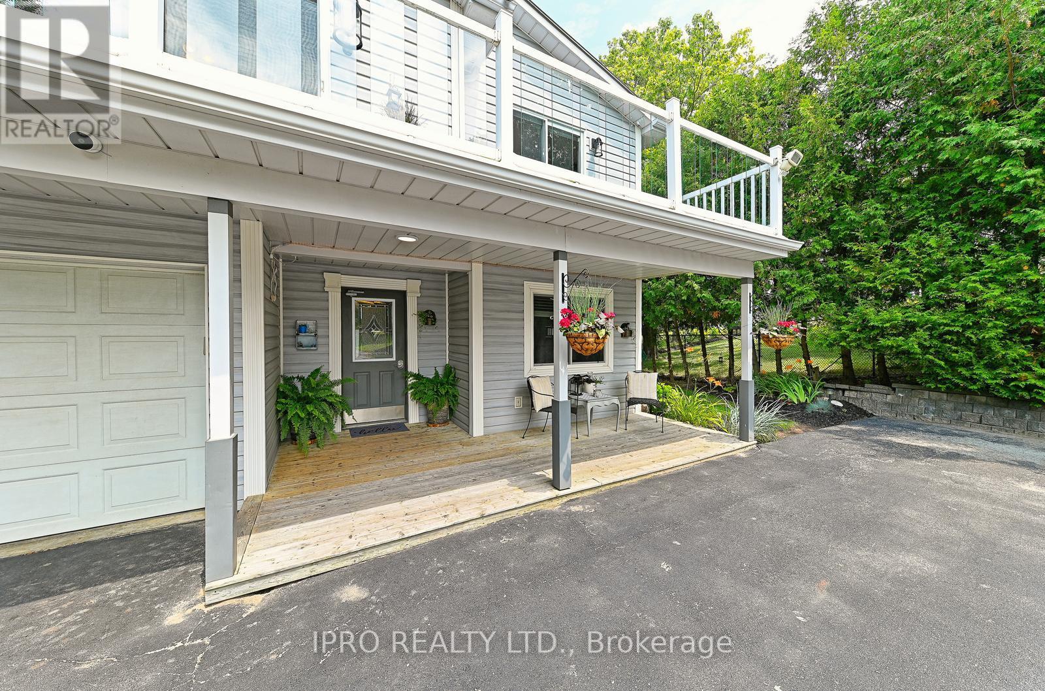
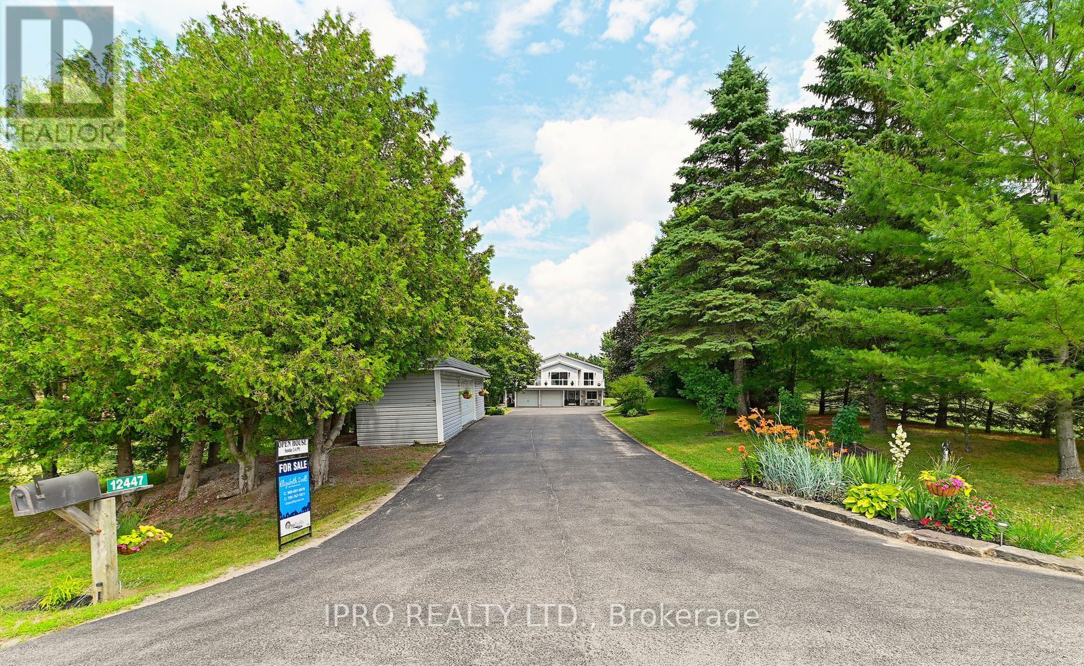
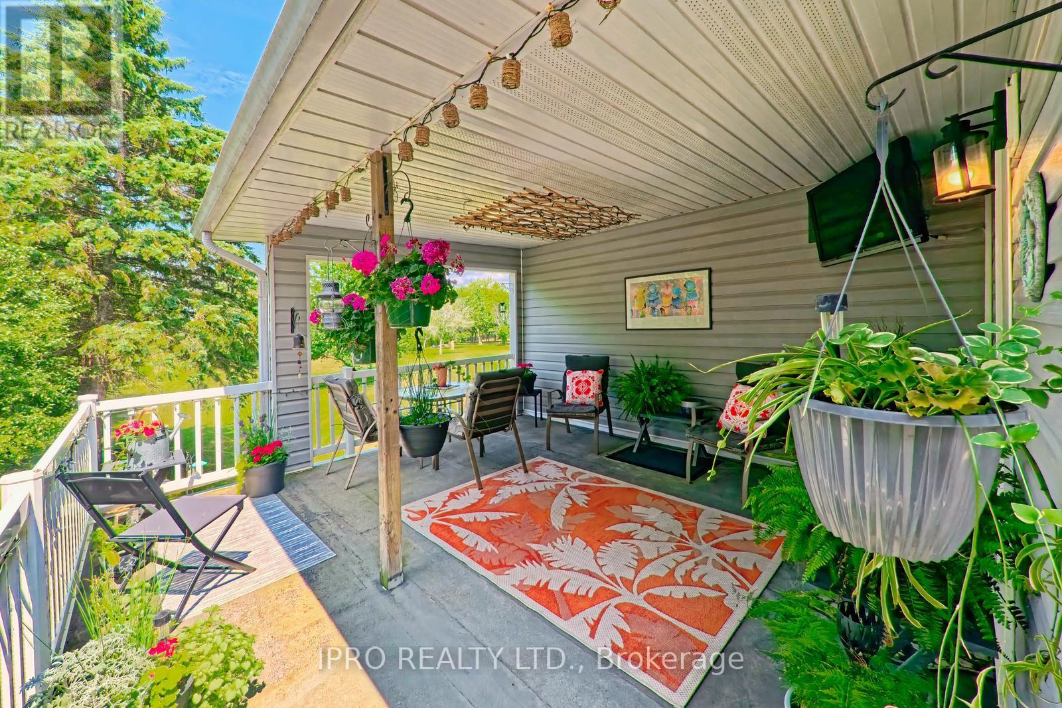
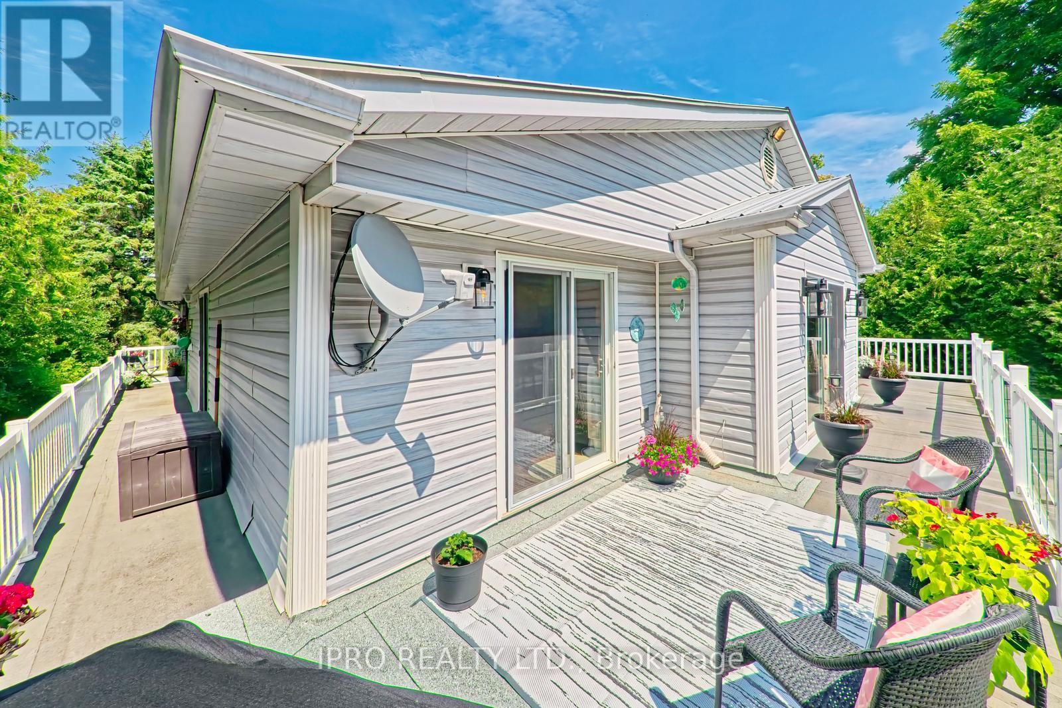
$1,259,000
12447 8TH LINE
Halton Hills, Ontario, Ontario, L7G4S4
MLS® Number: W12280851
Property description
What a tremendous opportunity! A home in Glen Williams on a gorgeous almost 1.5 acre park-like parcel of land, with glorious views from every vantage point, 4+ bedrooms, a huge tree-lined private driveway for parking all of your cars and toys, and room for your extended family too! This spacious home offers 5 bedrooms, w/2 kitchens, 2 laundry rooms, gorgeous above grade living quarters for your in-laws or extended family, multiple walk-outs offering private patios, and a wrap-around deck, all located on a beautiful partially fenced yard, surrounded by mature trees and beautiful gardens! The home features a large eat-in kitchen with breakfast bar, large dining space, walk-out to deck, engineered flooring and built-in appliances. The open concept kitchen plan overlooks the living/great room areas so this large entertainer's space can be enjoyed by the cook too! The main level features 4 bedrooms, the primary featuring a semi-ensuite, and 1 add'l bath, plus a terrific laundry room with access to your clothesline! Large windows everywhere and the primary is ready for the installation of an additional private balcony if desired. The ground floor is a treat, bring your parents, or make it a private suite for your kiddos! This large open and bright space is perfect for many uses. Lovely gas fireplace is the focal point of the cozy rec-room space while the open games room space will easily accommodate your ping-pong/billiard table and features a separate private entrance and patio. The fully equipped kitchen is eat-in for a small table and the suite features a laundry facility and 5th bedroom. The additional office/den on the ground floor is currently a music and utility space but would make a great home office too! All this plus a 2 car garage (currently used as a music space) a storage trailer... and garden sheds!
Building information
Type
*****
Amenities
*****
Appliances
*****
Construction Style Attachment
*****
Exterior Finish
*****
Fireplace Present
*****
FireplaceTotal
*****
Fire Protection
*****
Flooring Type
*****
Foundation Type
*****
Heating Fuel
*****
Heating Type
*****
Size Interior
*****
Stories Total
*****
Utility Water
*****
Land information
Landscape Features
*****
Sewer
*****
Size Depth
*****
Size Frontage
*****
Size Irregular
*****
Size Total
*****
Rooms
Ground level
Games room
*****
Recreational, Games room
*****
Bedroom 5
*****
Office
*****
Kitchen
*****
Main level
Bedroom 4
*****
Bedroom 3
*****
Bedroom 2
*****
Primary Bedroom
*****
Kitchen
*****
Dining room
*****
Living room
*****
Ground level
Games room
*****
Recreational, Games room
*****
Bedroom 5
*****
Office
*****
Kitchen
*****
Main level
Bedroom 4
*****
Bedroom 3
*****
Bedroom 2
*****
Primary Bedroom
*****
Kitchen
*****
Dining room
*****
Living room
*****
Ground level
Games room
*****
Recreational, Games room
*****
Bedroom 5
*****
Office
*****
Kitchen
*****
Main level
Bedroom 4
*****
Bedroom 3
*****
Bedroom 2
*****
Primary Bedroom
*****
Kitchen
*****
Dining room
*****
Living room
*****
Ground level
Games room
*****
Recreational, Games room
*****
Bedroom 5
*****
Office
*****
Kitchen
*****
Main level
Bedroom 4
*****
Bedroom 3
*****
Bedroom 2
*****
Primary Bedroom
*****
Kitchen
*****
Dining room
*****
Living room
*****
Courtesy of IPRO REALTY LTD.
Book a Showing for this property
Please note that filling out this form you'll be registered and your phone number without the +1 part will be used as a password.






