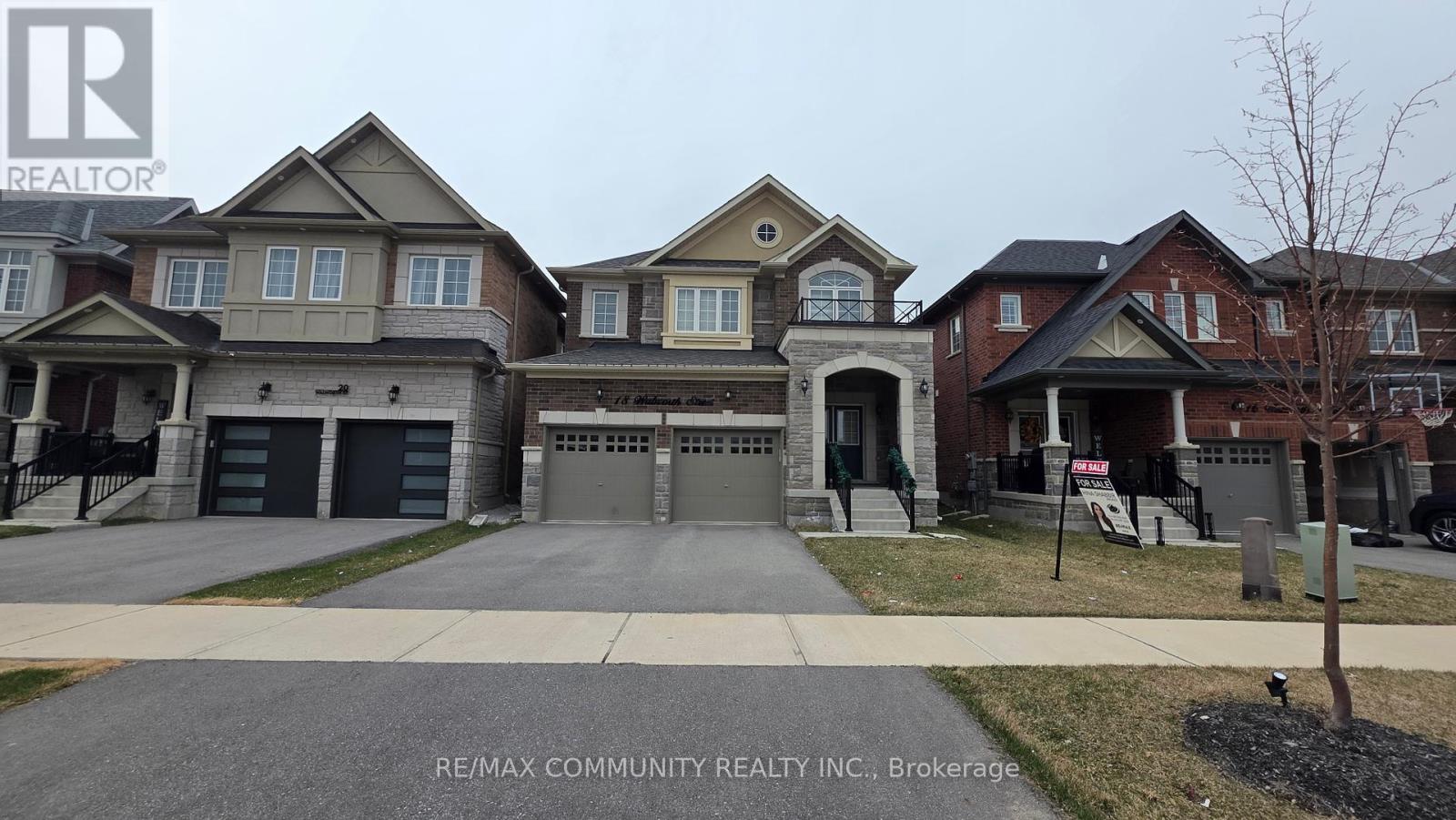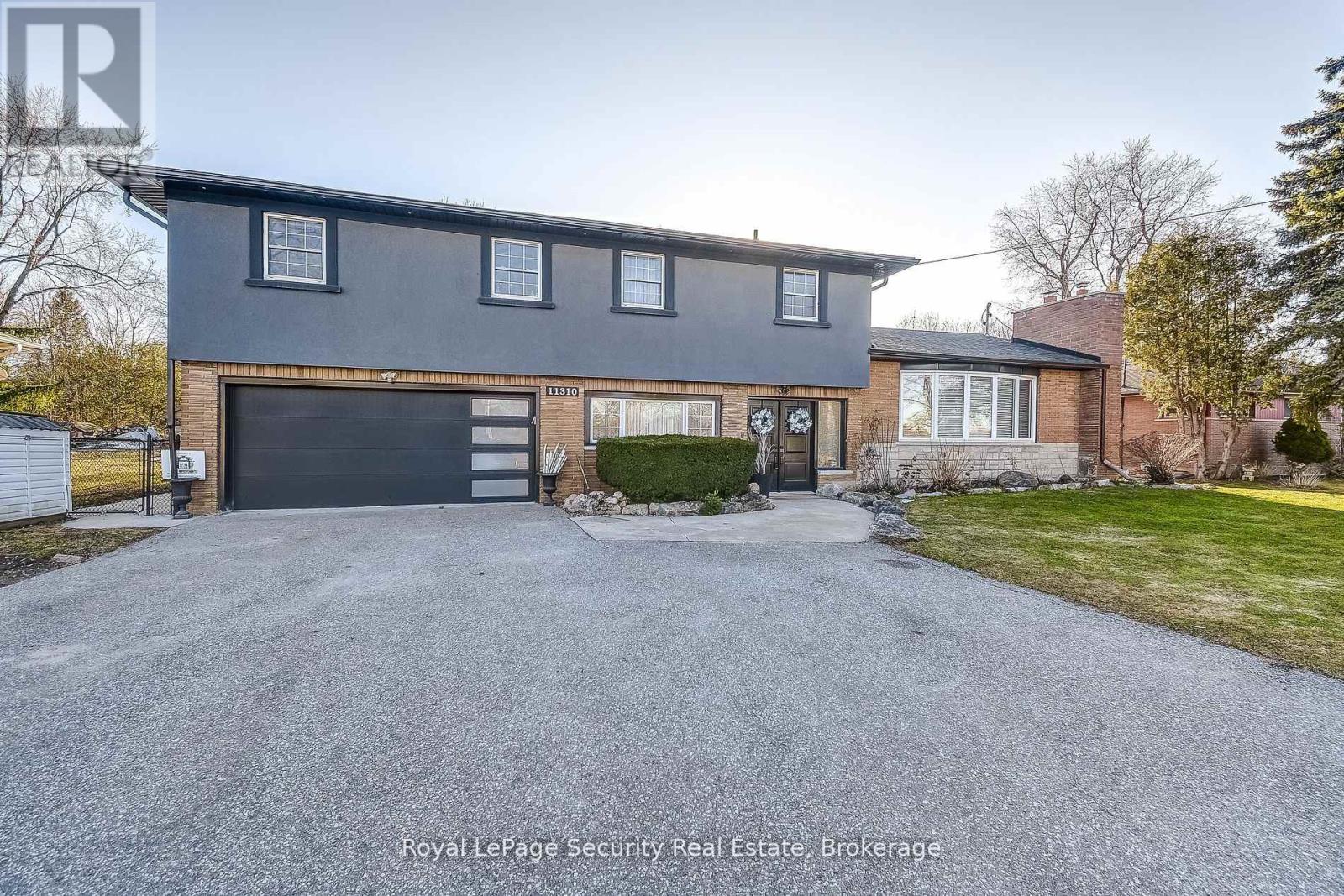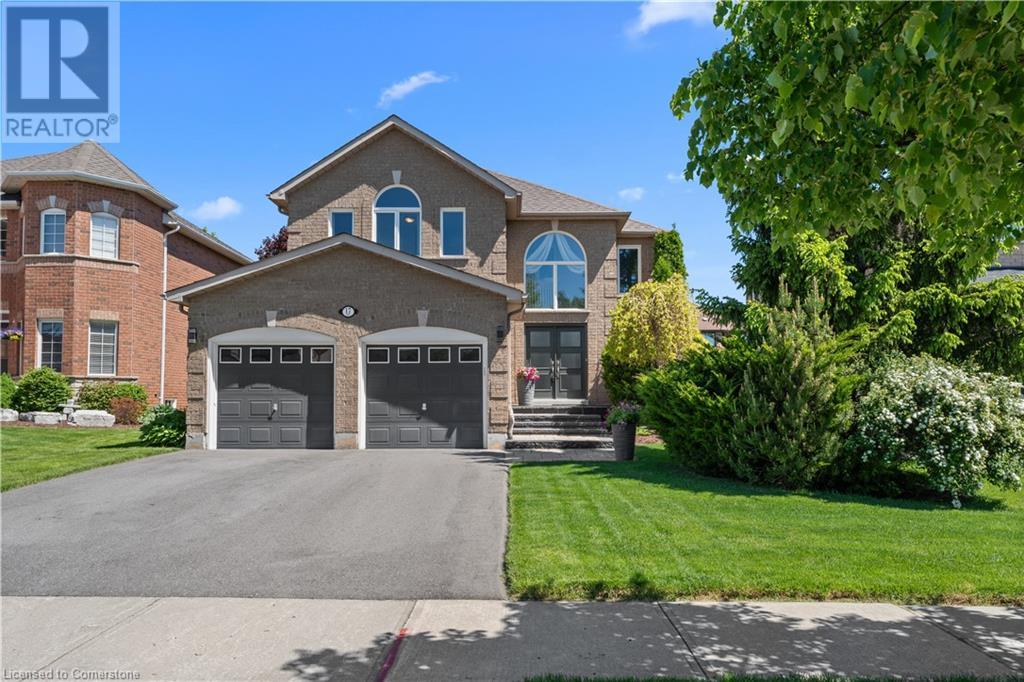Free account required
Unlock the full potential of your property search with a free account! Here's what you'll gain immediate access to:
- Exclusive Access to Every Listing
- Personalized Search Experience
- Favorite Properties at Your Fingertips
- Stay Ahead with Email Alerts

$1,400,000
15101 DANBY ROAD
Halton Hills, Ontario, Ontario, L7G0B1
MLS® Number: W12280512
Property description
WELCOME TO THIS 4+1 BEDROOMS AND 5 WASHROOMS .SHOWSTOPPER THAT OFFERS THE PERFECT BLEND OF LUXURY,FUNCTIONALITY AND STYLE .FEATURING EXCEPTIONAL curb side appeal, this home boasts elegant designer finishes including wainscoting ,crown moulding and hardwood flooring throughout. The open concept layout is ideal for modern living and entertaining ,highlighted by a spacious family room with custom built entertainment unit and undermount lighting. the chef-inspired kitchen flows seamlessly into the mail living areas, perfect for gathering of any size. Step outside to your private backyard oasis featuring a 14*28 saltwater in ground pool with a tranquil waterfall, flagstone patio , and a double gate access-truly a resort style retreat. Located in a sought after neighbourhood this home design high end designs with everyday comfort, making it ideal for families and entertainers alike. Don't miss this opportunity to call this extraordinary property your home.
Building information
Type
*****
Amenities
*****
Basement Development
*****
Basement Type
*****
Construction Style Attachment
*****
Cooling Type
*****
Exterior Finish
*****
Fireplace Present
*****
Flooring Type
*****
Foundation Type
*****
Half Bath Total
*****
Heating Fuel
*****
Heating Type
*****
Size Interior
*****
Stories Total
*****
Utility Water
*****
Land information
Sewer
*****
Size Depth
*****
Size Frontage
*****
Size Irregular
*****
Size Total
*****
Rooms
Main level
Laundry room
*****
Family room
*****
Eating area
*****
Kitchen
*****
Dining room
*****
Living room
*****
Second level
Bedroom 4
*****
Bedroom 3
*****
Bedroom 2
*****
Primary Bedroom
*****
Courtesy of IPRO REALTY LTD.
Book a Showing for this property
Please note that filling out this form you'll be registered and your phone number without the +1 part will be used as a password.









