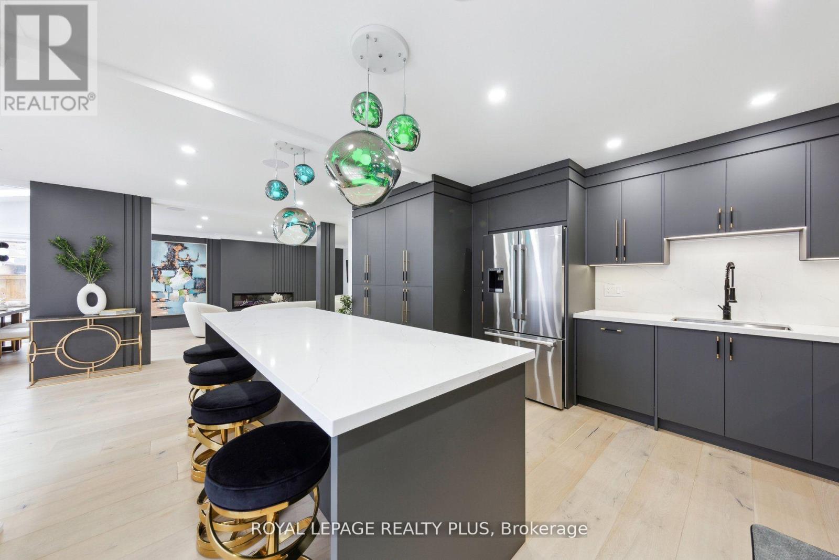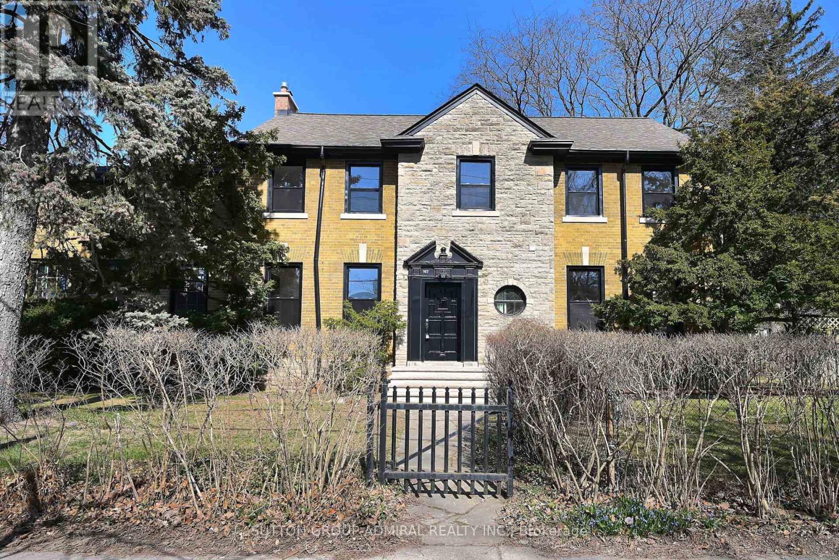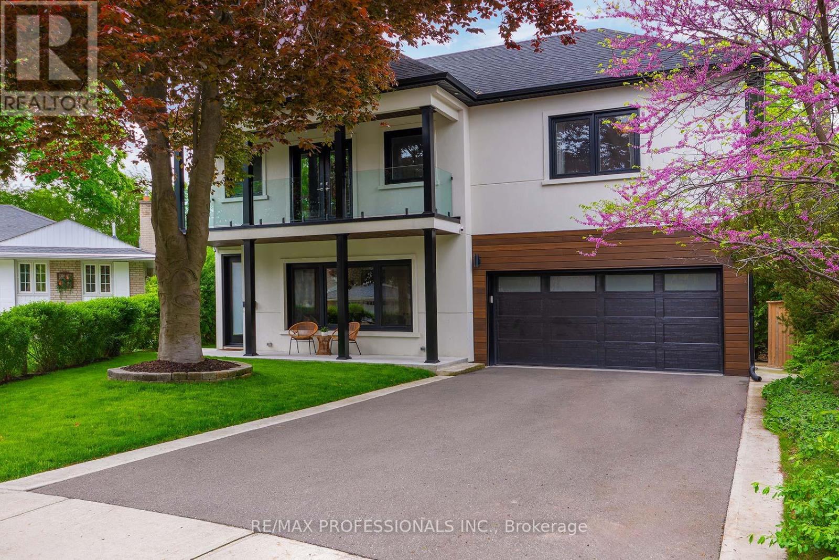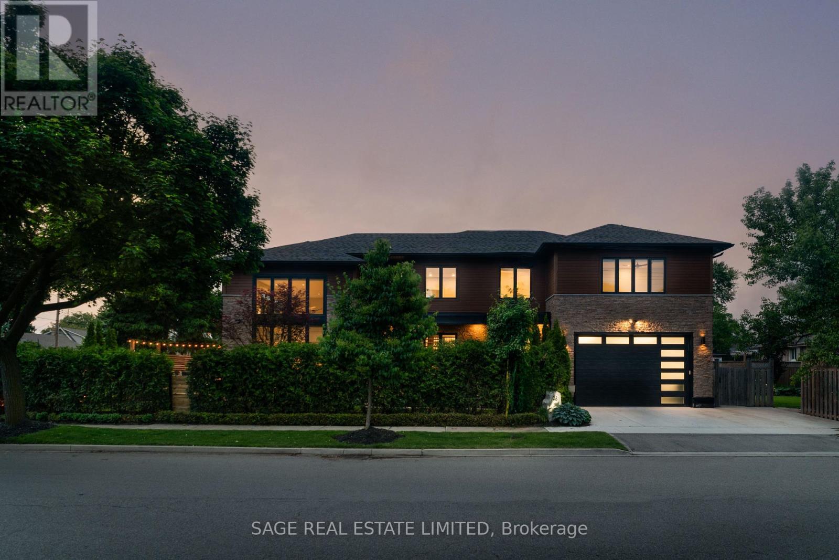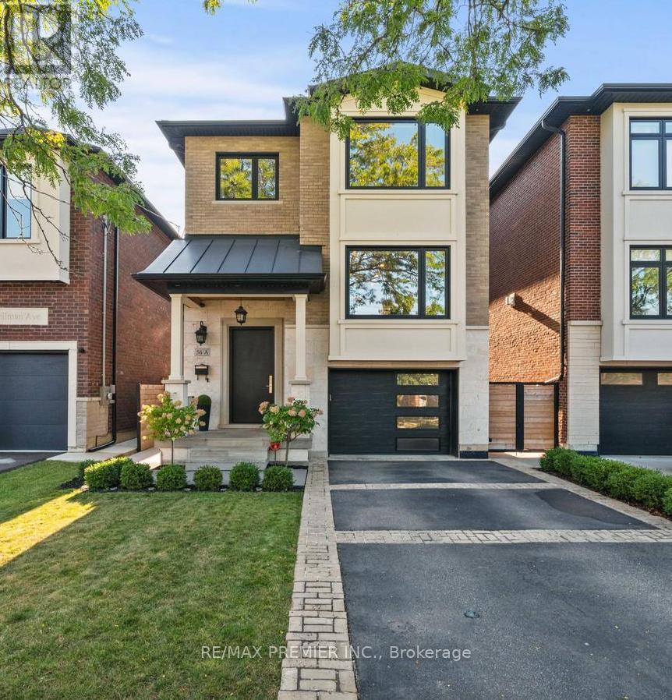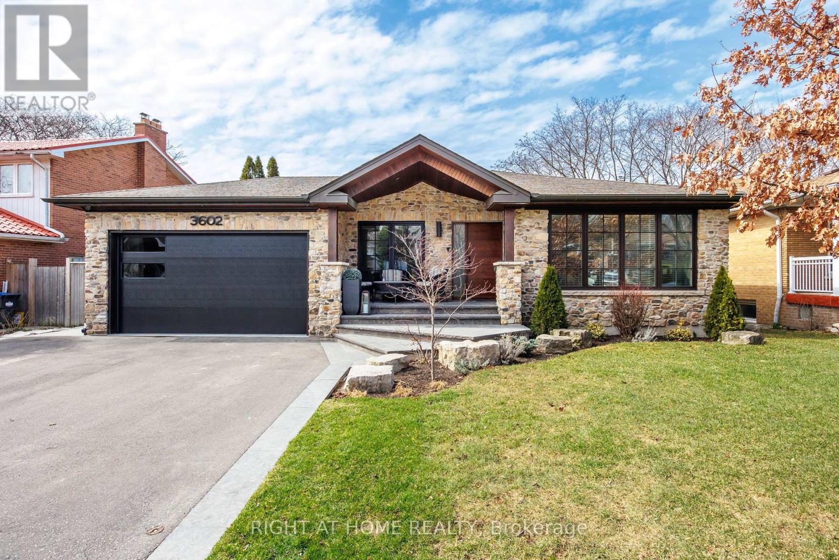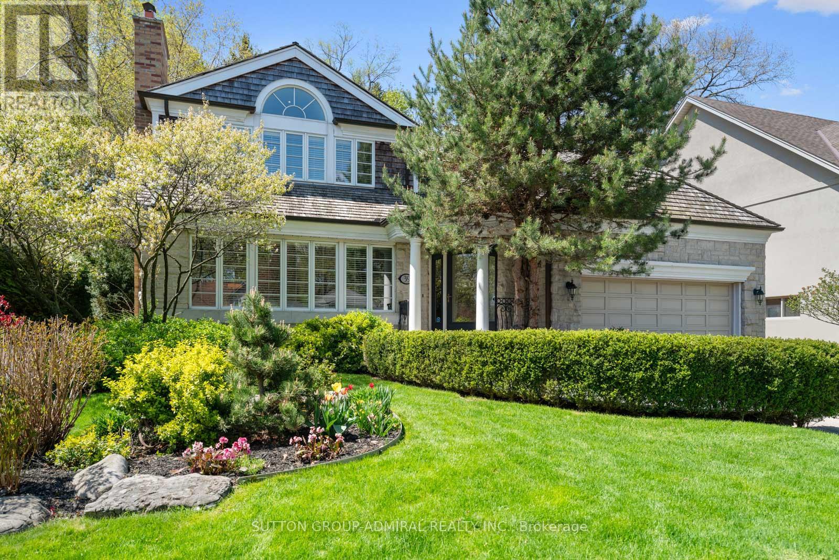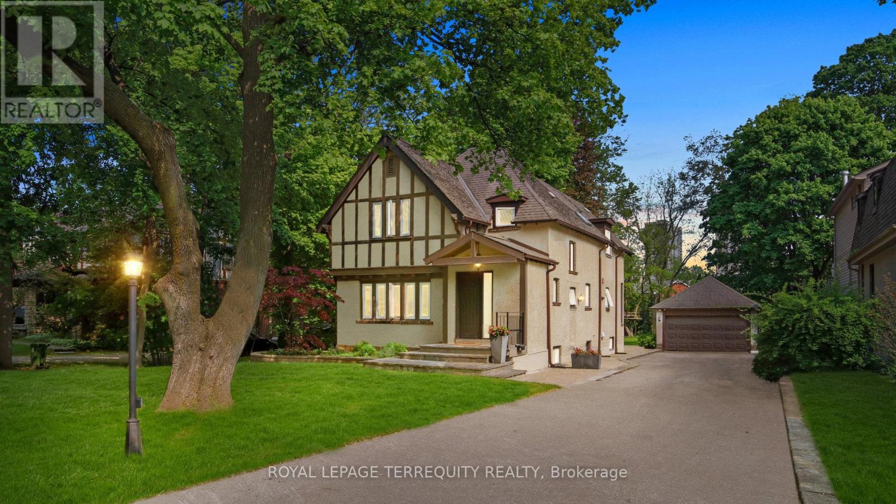Free account required
Unlock the full potential of your property search with a free account! Here's what you'll gain immediate access to:
- Exclusive Access to Every Listing
- Personalized Search Experience
- Favorite Properties at Your Fingertips
- Stay Ahead with Email Alerts
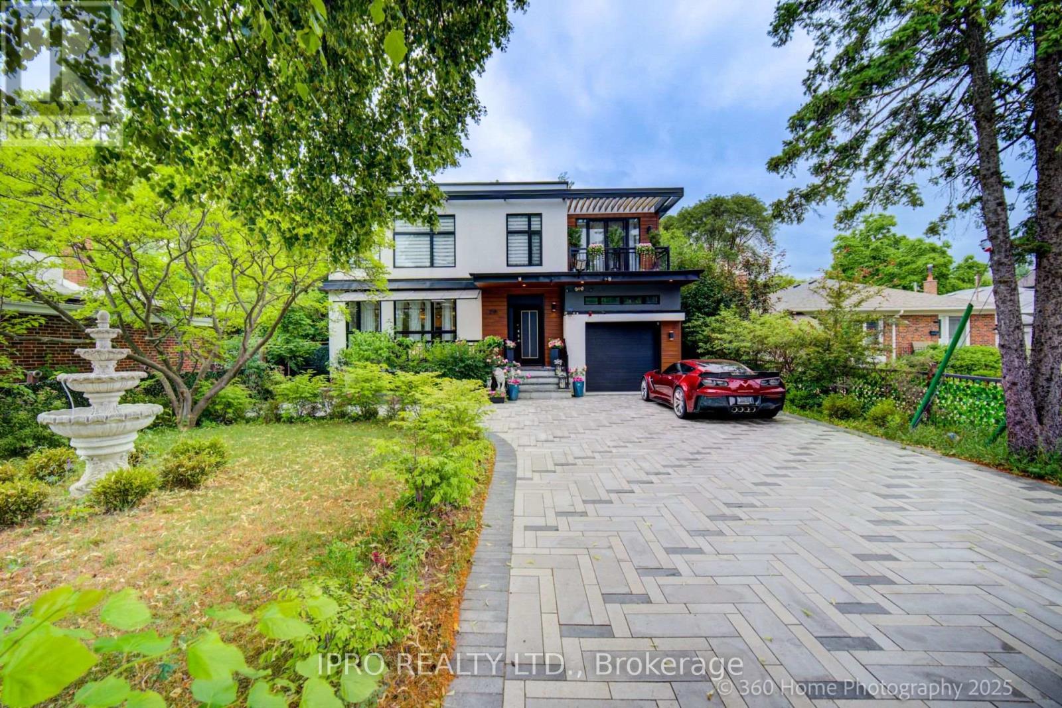
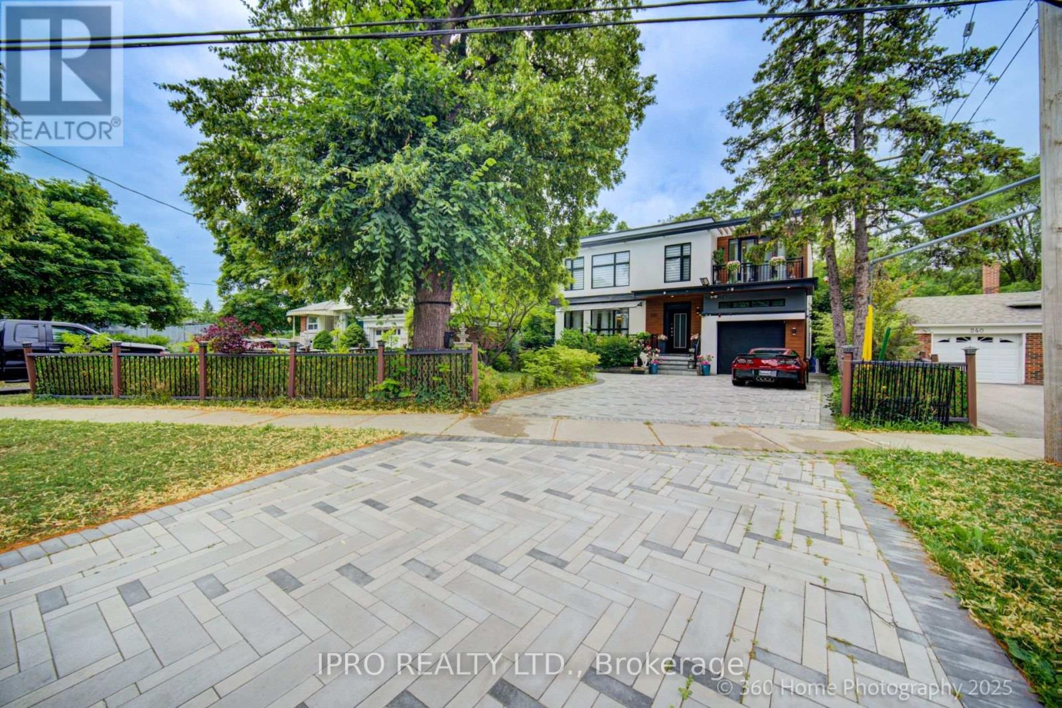
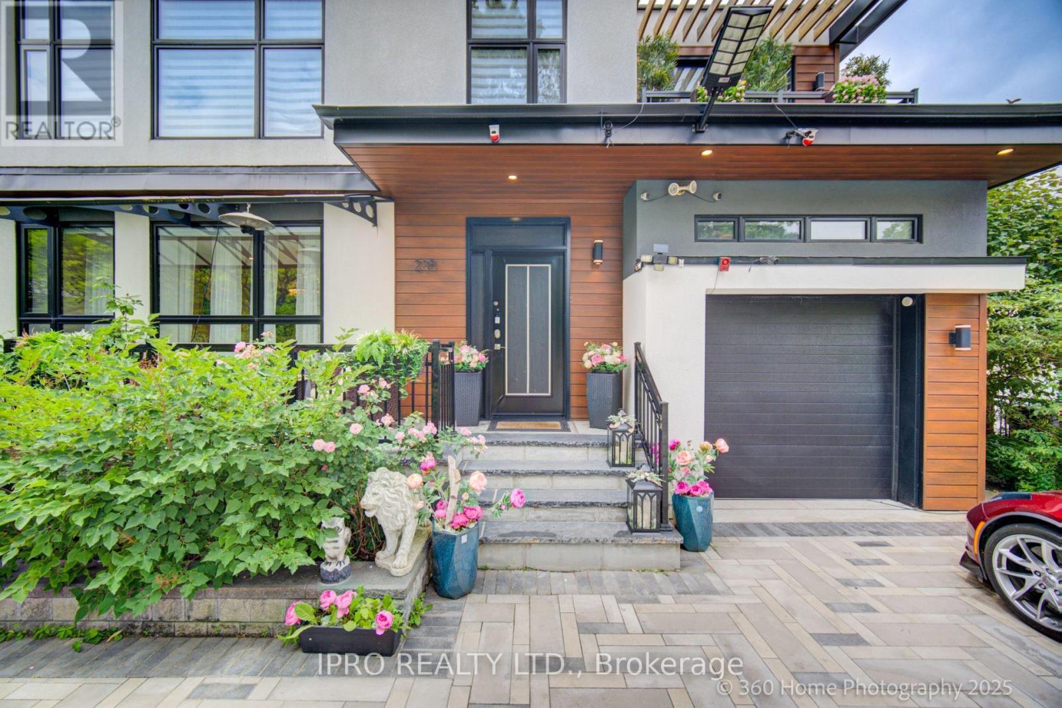
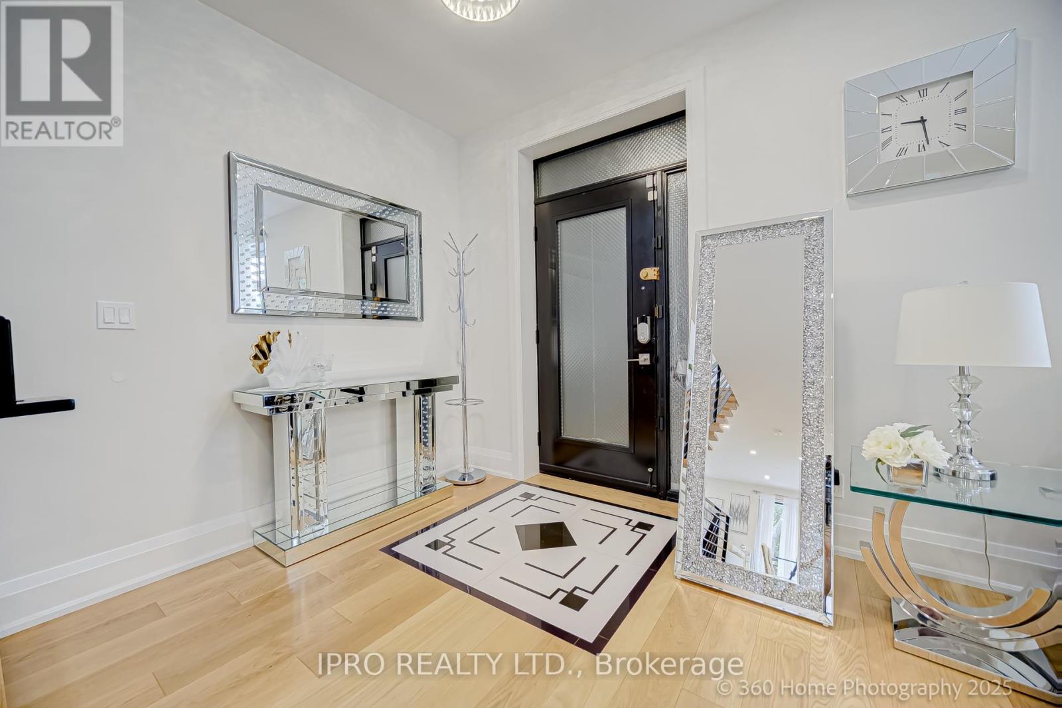
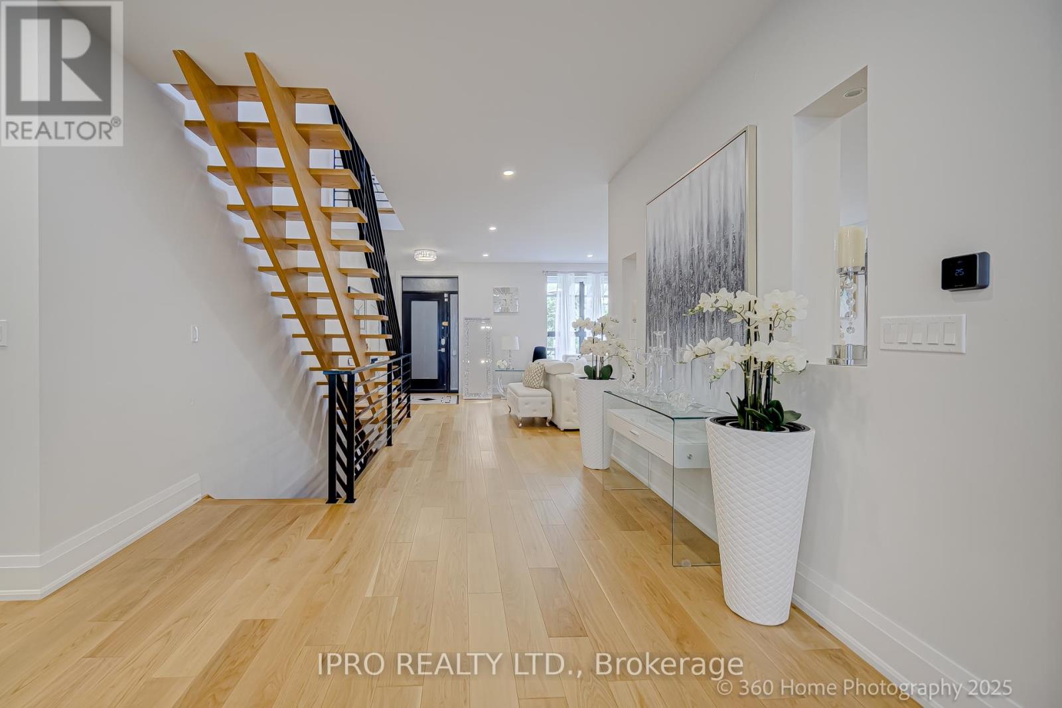
$2,600,000
238 RENFORTH DRIVE
Toronto, Ontario, Ontario, M9C2K9
MLS® Number: W12274321
Property description
Luxury Home @ 238 Renforth Dr,Nestled at the Prestigious Markland Woods in Etobicoke.With its Modern Architecture, Large Glass Windows Offers a Vibrant View of the Interior and Exterior.Highlighted by Elegant Design Features Surrounding the Property that are Meticulously Manicured,Giving a Sense of Tranquility.This One-of-a-Kind Residence Stands out as a True Gem in the Area.Featuring Approx. 3000 sqf Of Incredibly Finished Living Space On 3 Levels.Multiple Balconies, Large Windows & Walkouts,Offer an Amazing View.Kitchen O/Looking Fam R.and the Island.Large Living Room Feat Fireplace/Open Concept and Plenty of Light.Master Feats. Walkout & Park View W/Ensuite Bath.+3 pc, W/Hardwood flooring.Finished Lower Feats Rec/Rm ,Second Kitchen, Bathroom W/Walkout To Yard & Bbq Area and you Can Not Miss out the Water-jets Lap Pool/Jacuzzi sitting in the Beautiful Backyard Landscaping. Additionally Super Easy access to Major Highways Allows for Quick and Convenient Transportation to Downtown or the Pearson Airport in Just a matter of Mins. Don't Miss Out.
Building information
Type
*****
Age
*****
Amenities
*****
Appliances
*****
Basement Development
*****
Basement Features
*****
Basement Type
*****
Construction Style Attachment
*****
Cooling Type
*****
Exterior Finish
*****
Fireplace Present
*****
Flooring Type
*****
Foundation Type
*****
Half Bath Total
*****
Heating Fuel
*****
Heating Type
*****
Size Interior
*****
Stories Total
*****
Utility Water
*****
Land information
Sewer
*****
Size Depth
*****
Size Frontage
*****
Size Irregular
*****
Size Total
*****
Rooms
Main level
Family room
*****
Kitchen
*****
Dining room
*****
Living room
*****
Lower level
Recreational, Games room
*****
Kitchen
*****
Bathroom
*****
Laundry room
*****
Second level
Bedroom 4
*****
Bedroom 3
*****
Bedroom 2
*****
Primary Bedroom
*****
Main level
Family room
*****
Kitchen
*****
Dining room
*****
Living room
*****
Lower level
Recreational, Games room
*****
Kitchen
*****
Bathroom
*****
Laundry room
*****
Second level
Bedroom 4
*****
Bedroom 3
*****
Bedroom 2
*****
Primary Bedroom
*****
Main level
Family room
*****
Kitchen
*****
Dining room
*****
Living room
*****
Lower level
Recreational, Games room
*****
Kitchen
*****
Bathroom
*****
Laundry room
*****
Second level
Bedroom 4
*****
Bedroom 3
*****
Bedroom 2
*****
Primary Bedroom
*****
Main level
Family room
*****
Kitchen
*****
Dining room
*****
Living room
*****
Lower level
Recreational, Games room
*****
Kitchen
*****
Bathroom
*****
Laundry room
*****
Second level
Bedroom 4
*****
Bedroom 3
*****
Bedroom 2
*****
Primary Bedroom
*****
Courtesy of IPRO REALTY LTD.
Book a Showing for this property
Please note that filling out this form you'll be registered and your phone number without the +1 part will be used as a password.
