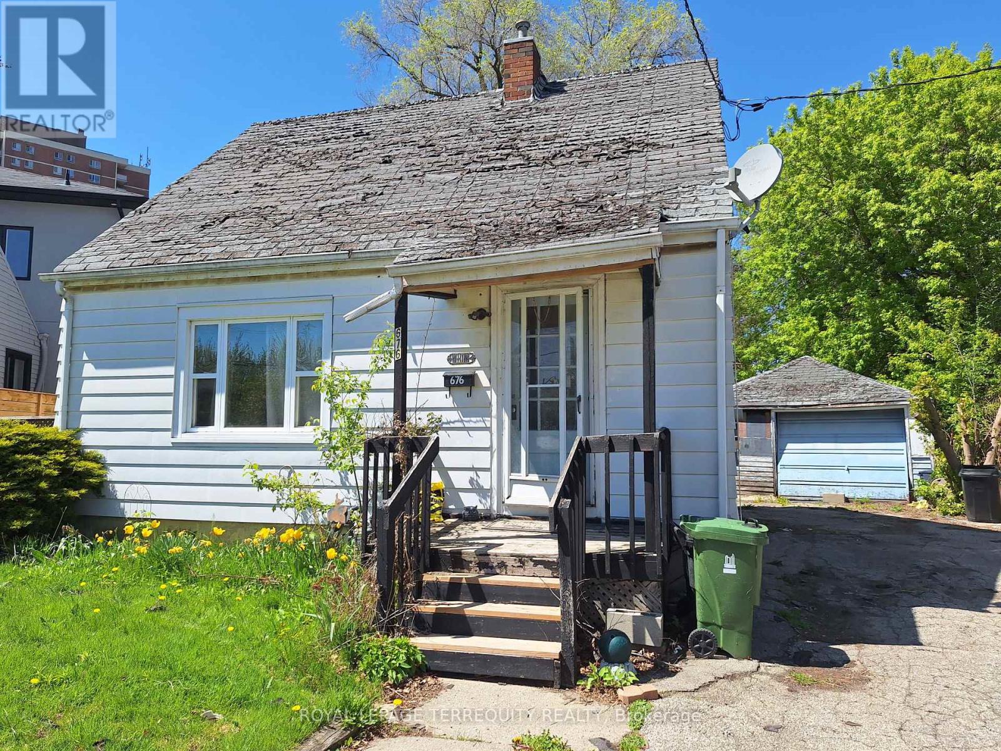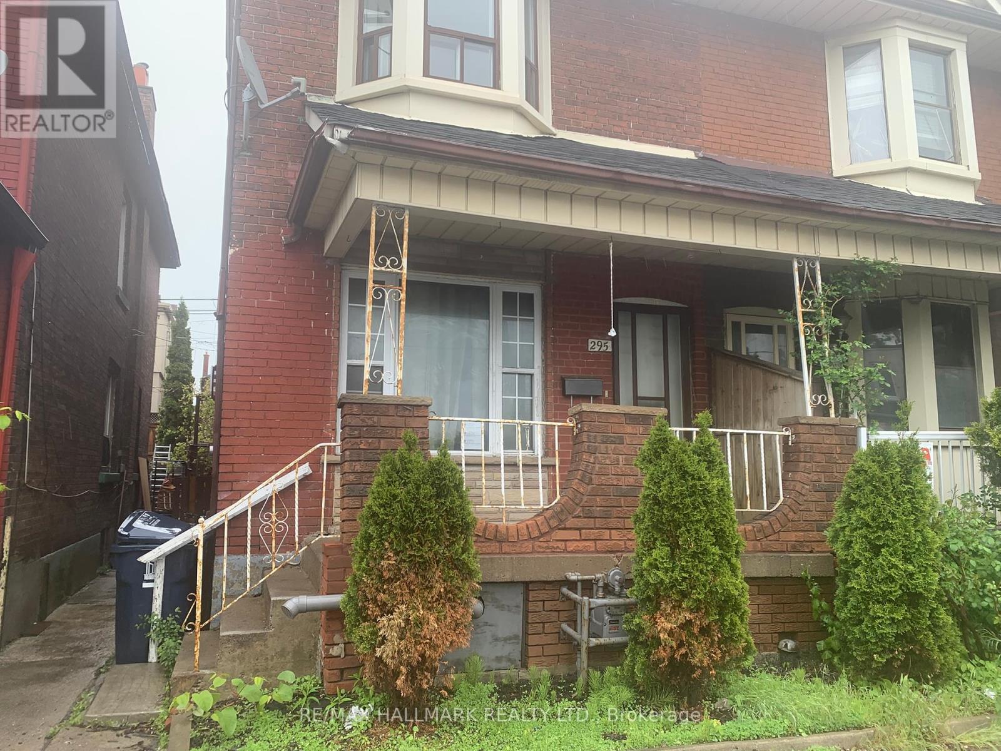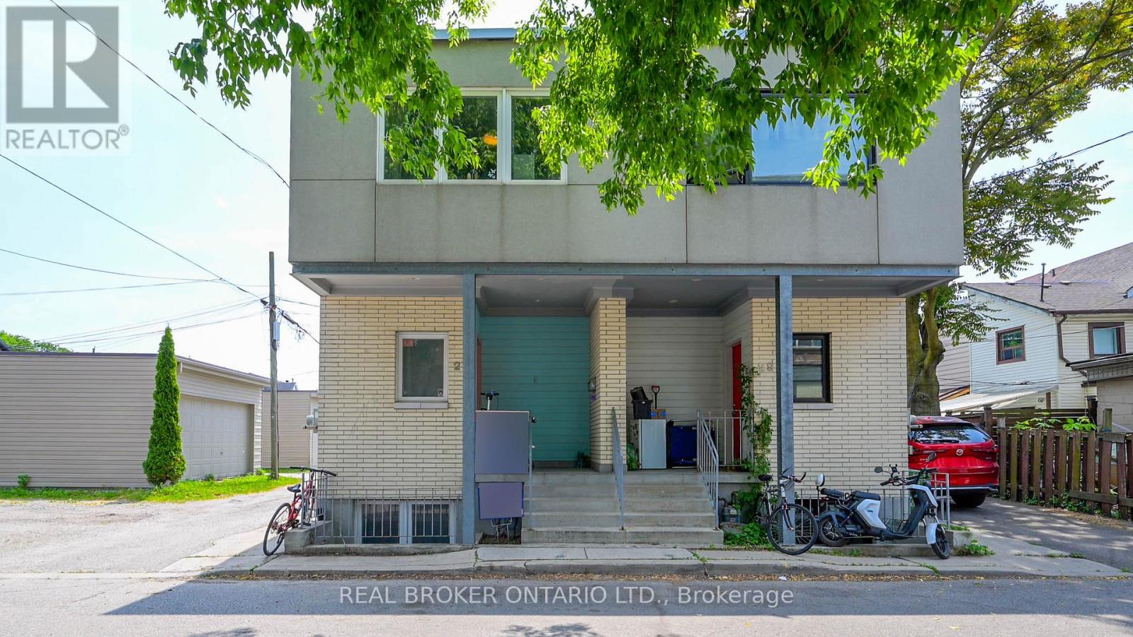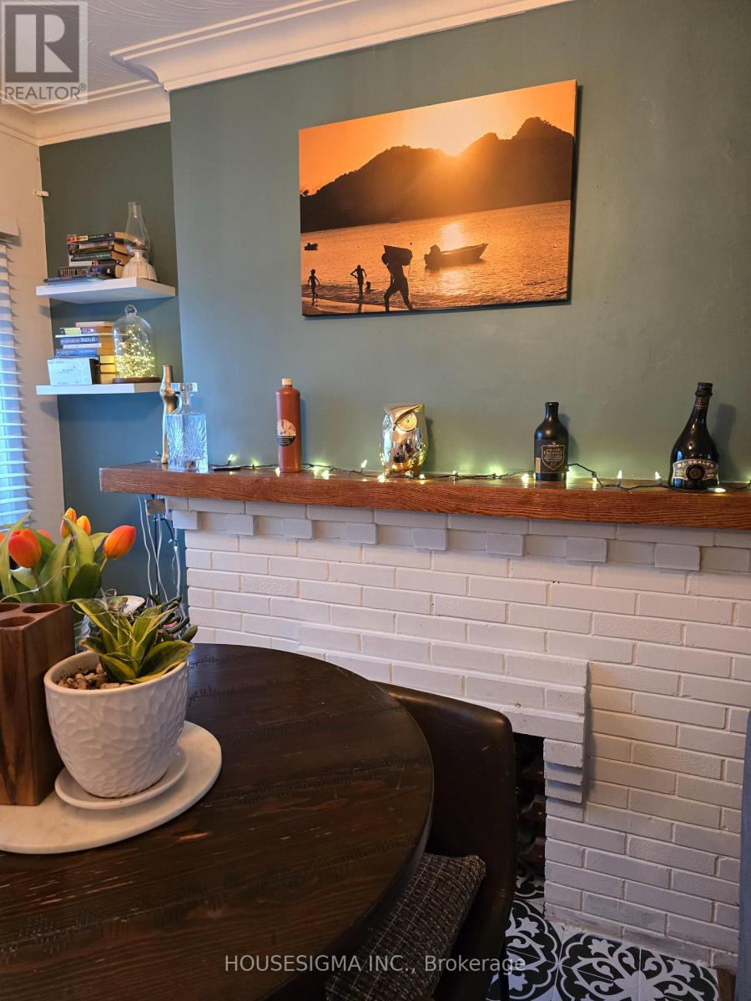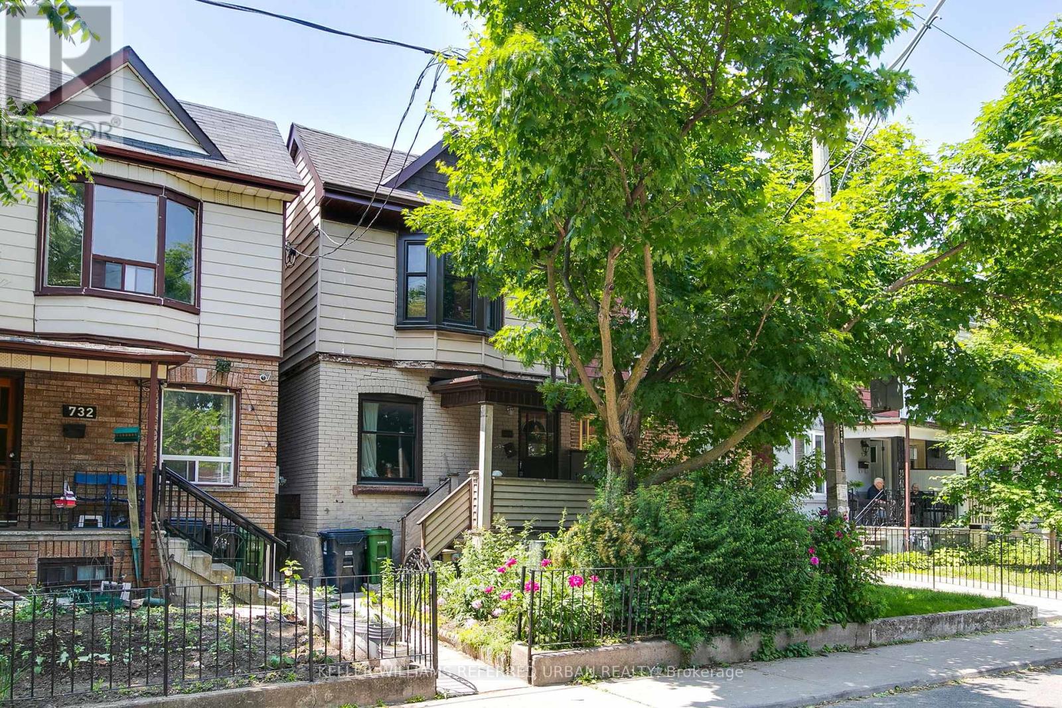Free account required
Unlock the full potential of your property search with a free account! Here's what you'll gain immediate access to:
- Exclusive Access to Every Listing
- Personalized Search Experience
- Favorite Properties at Your Fingertips
- Stay Ahead with Email Alerts
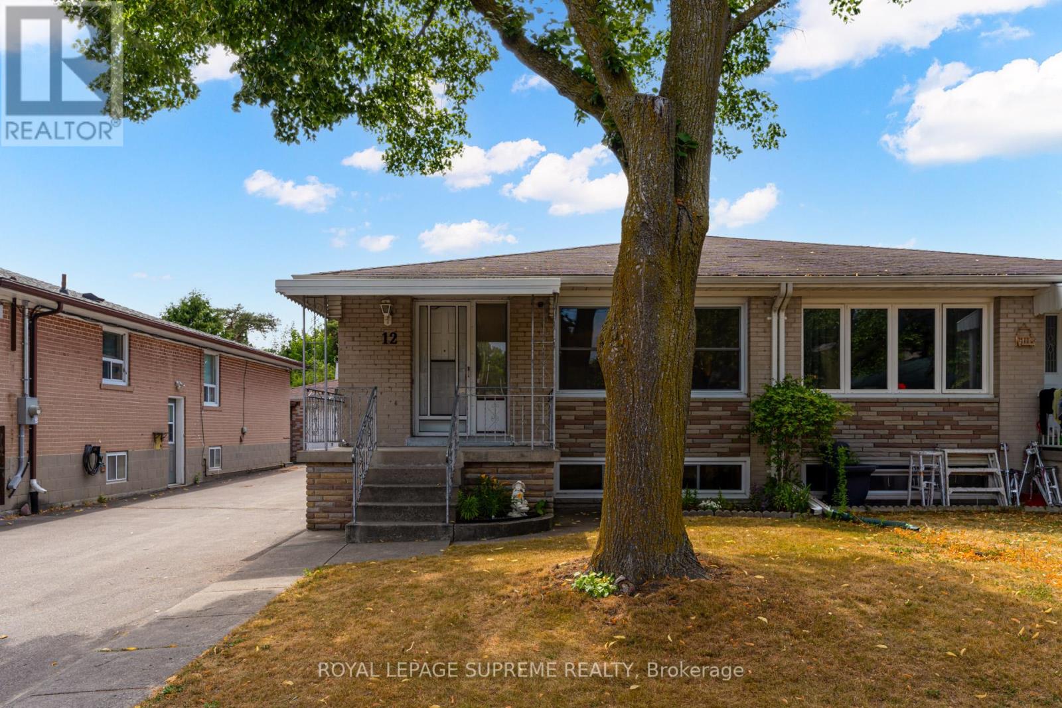
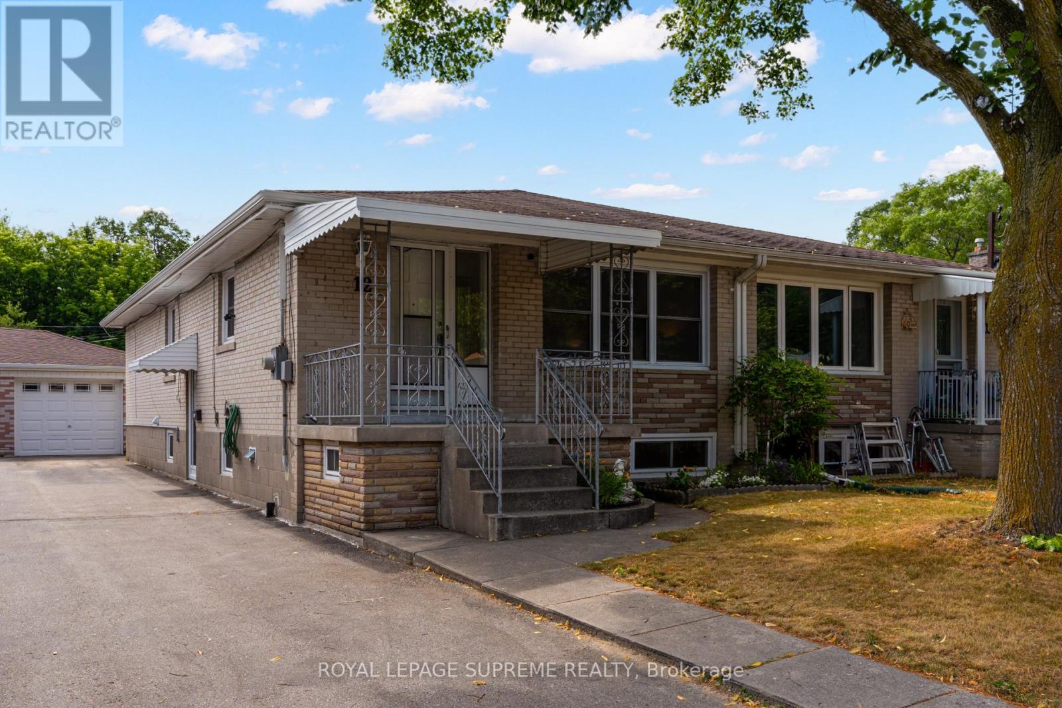
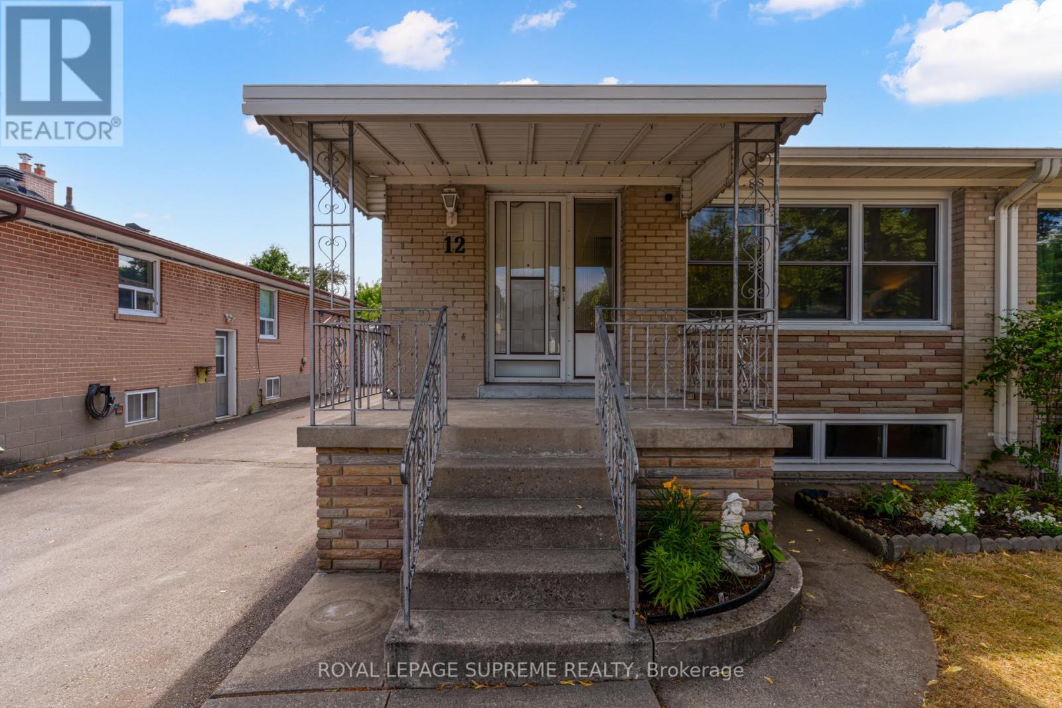
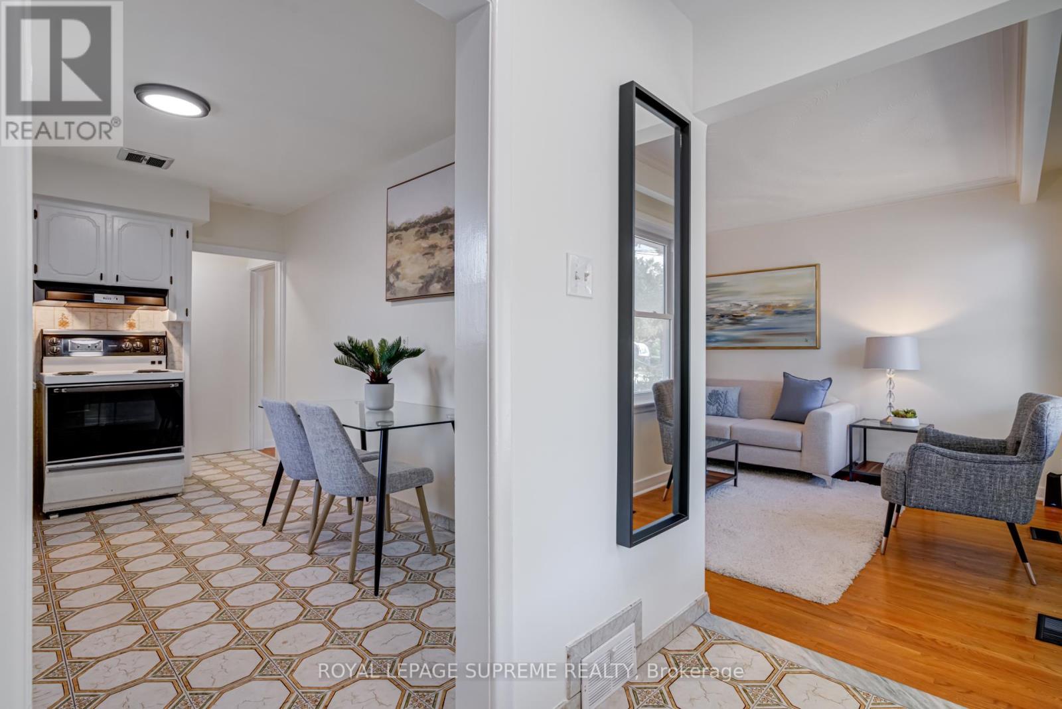
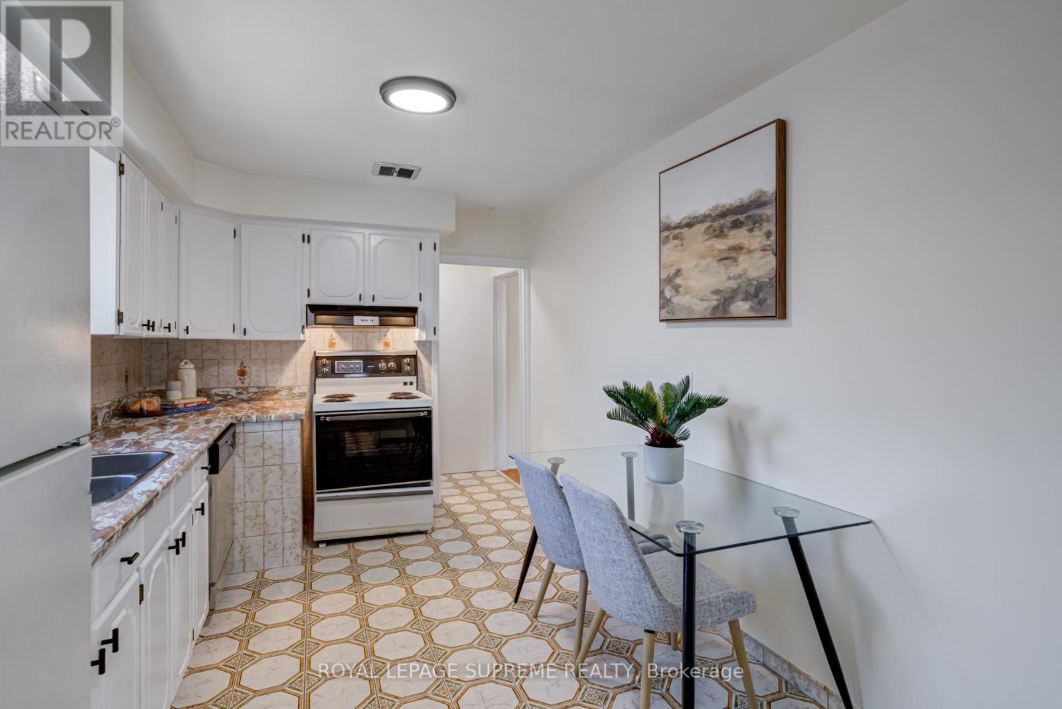
$699,000
12 CAMEO CRESCENT
Toronto, Ontario, Ontario, M6N2K5
MLS® Number: W12274009
Property description
Cameo Crescent tucked away, well-loved, and ready for what's next. Set on a quiet street in a neighbourhood that locals quietly treasure, this semi-detached bungalow offers comfort, flexibility, and a sense of ease that is hard to find. The main level features three well-sized bedrooms, a bright combined living and dining space, a practical eat in kitchen, and a side entrance leading you to the main floor or basement from the drive. The fully finished basement with its own kitchen, bedroom, bathroom, and living area offers options for extended family or potential rental income. A private driveway, detached garage with room for storage, and a manageable yard round out the property's appeal. Surrounded by green space, with Dalrymple Park and Smyth Park just steps away, and close to schools, transit, and weekend coffee runs at timmies - this is a home that supports everyday living in all the right ways. Thoughtfully cared for and quietly located, this is a place to settle in and stay a while.
Building information
Type
*****
Age
*****
Appliances
*****
Architectural Style
*****
Basement Development
*****
Basement Features
*****
Basement Type
*****
Construction Style Attachment
*****
Cooling Type
*****
Exterior Finish
*****
Flooring Type
*****
Foundation Type
*****
Heating Fuel
*****
Heating Type
*****
Size Interior
*****
Stories Total
*****
Utility Water
*****
Land information
Amenities
*****
Sewer
*****
Size Depth
*****
Size Frontage
*****
Size Irregular
*****
Size Total
*****
Rooms
Main level
Bedroom 3
*****
Bedroom 2
*****
Primary Bedroom
*****
Kitchen
*****
Dining room
*****
Living room
*****
Basement
Cold room
*****
Bedroom 4
*****
Kitchen
*****
Family room
*****
Laundry room
*****
Main level
Bedroom 3
*****
Bedroom 2
*****
Primary Bedroom
*****
Kitchen
*****
Dining room
*****
Living room
*****
Basement
Cold room
*****
Bedroom 4
*****
Kitchen
*****
Family room
*****
Laundry room
*****
Main level
Bedroom 3
*****
Bedroom 2
*****
Primary Bedroom
*****
Kitchen
*****
Dining room
*****
Living room
*****
Basement
Cold room
*****
Bedroom 4
*****
Kitchen
*****
Family room
*****
Laundry room
*****
Main level
Bedroom 3
*****
Bedroom 2
*****
Primary Bedroom
*****
Kitchen
*****
Dining room
*****
Living room
*****
Basement
Cold room
*****
Bedroom 4
*****
Kitchen
*****
Family room
*****
Laundry room
*****
Main level
Bedroom 3
*****
Bedroom 2
*****
Primary Bedroom
*****
Kitchen
*****
Dining room
*****
Living room
*****
Courtesy of ROYAL LEPAGE SUPREME REALTY
Book a Showing for this property
Please note that filling out this form you'll be registered and your phone number without the +1 part will be used as a password.



