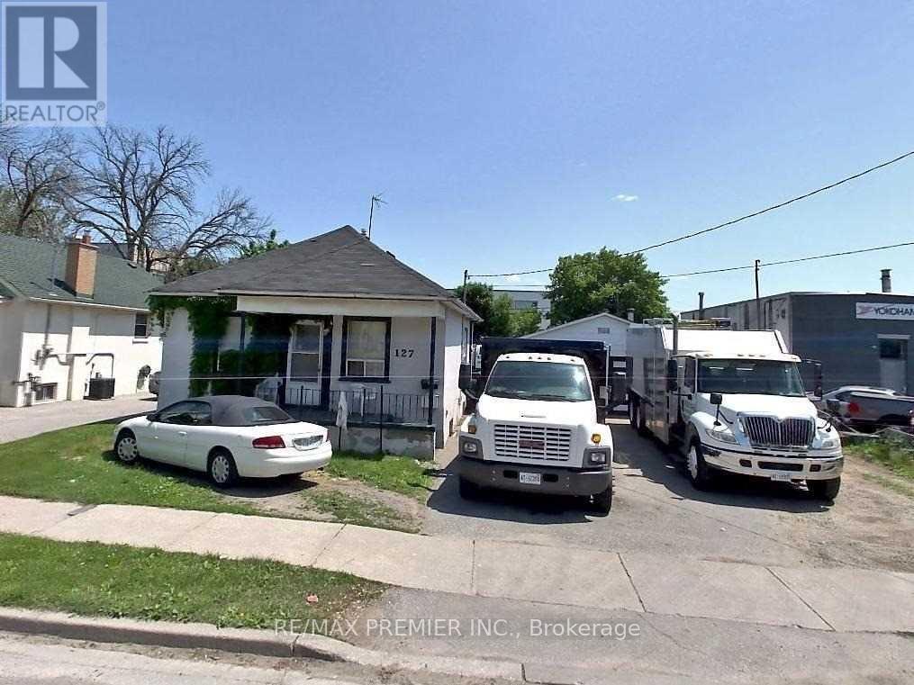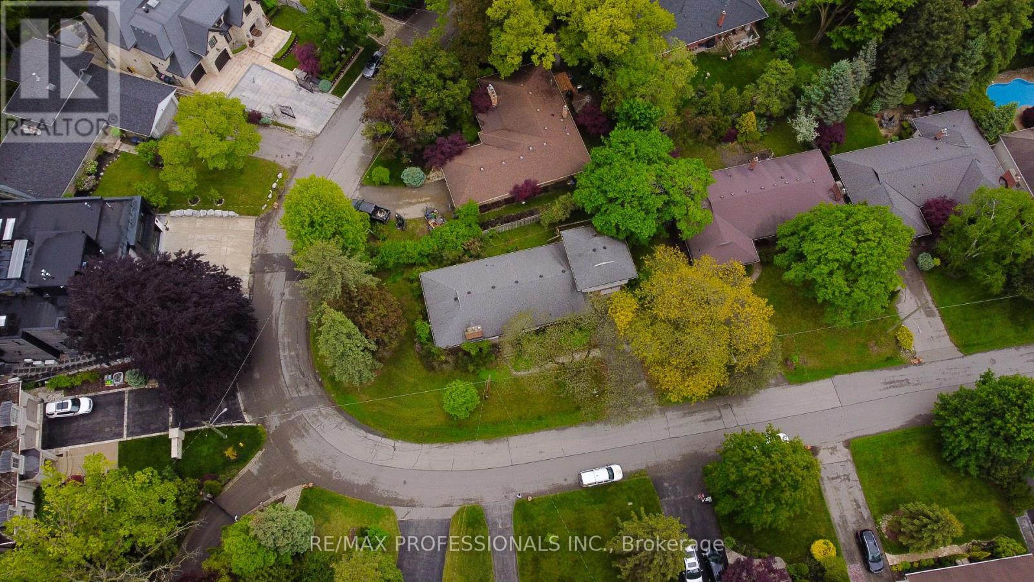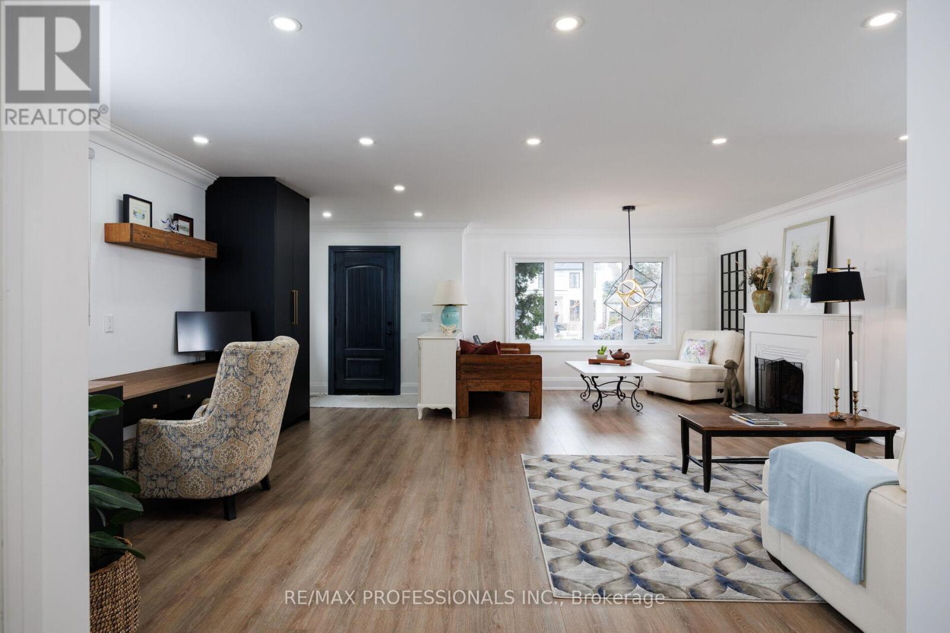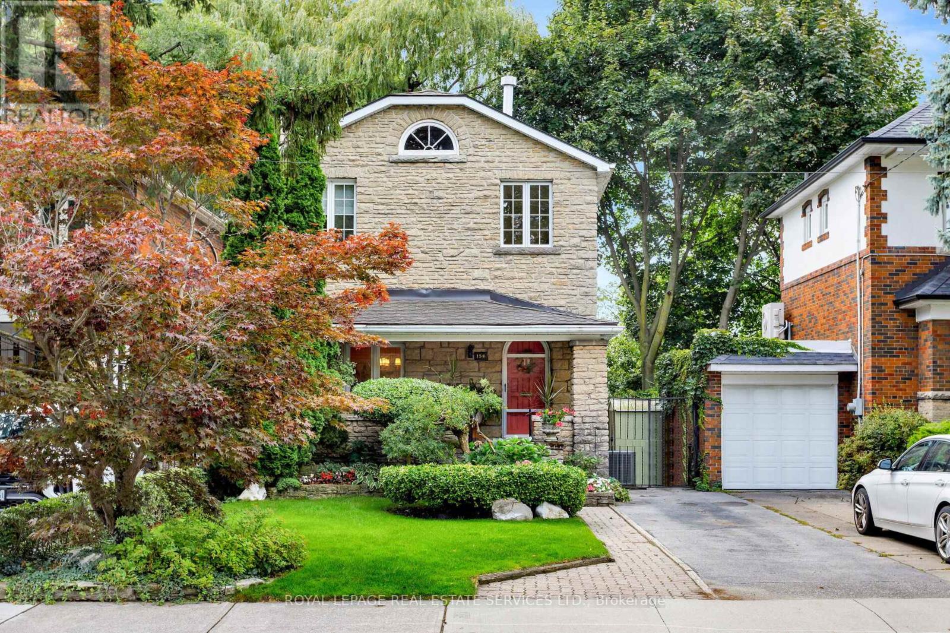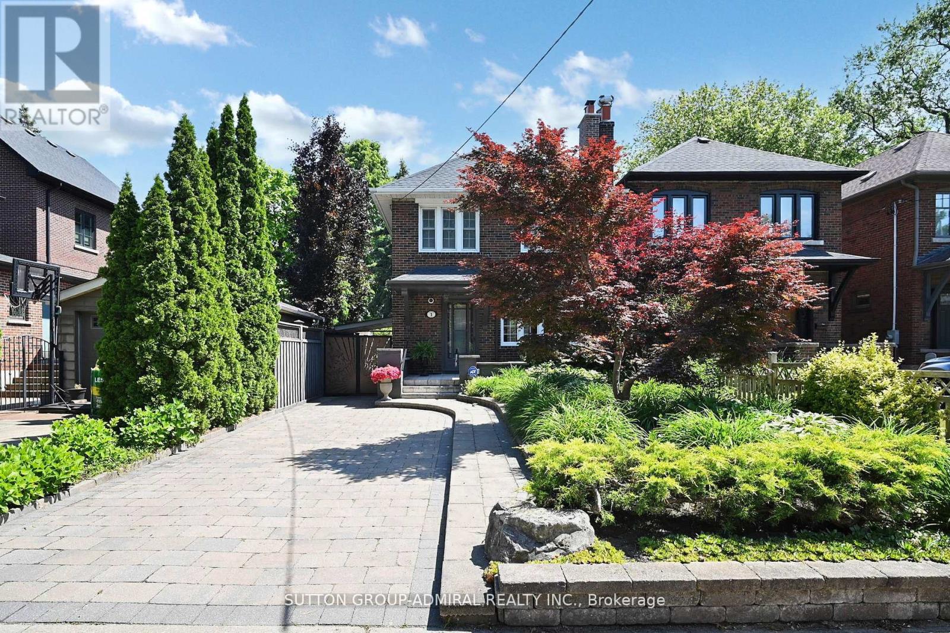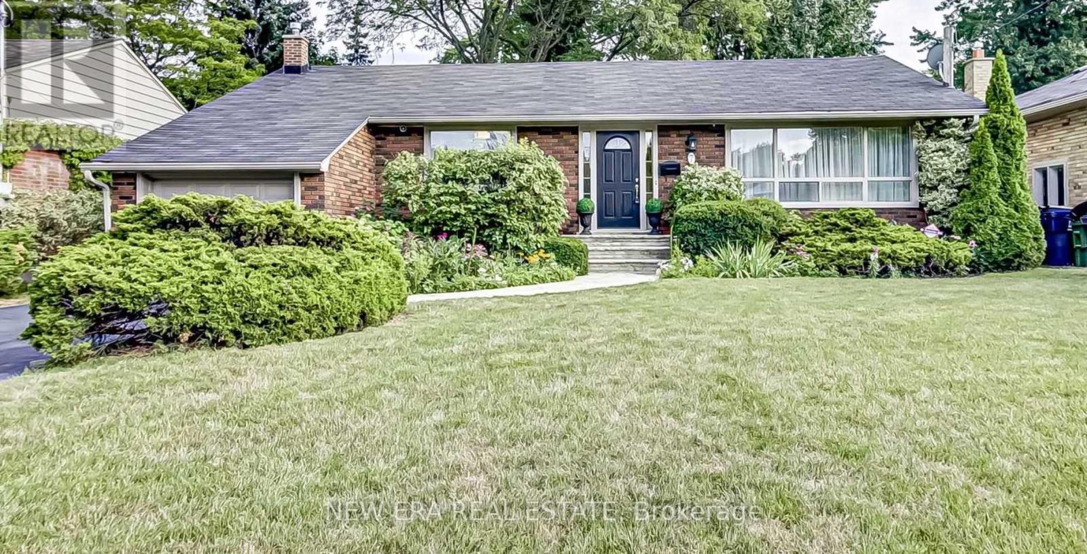Free account required
Unlock the full potential of your property search with a free account! Here's what you'll gain immediate access to:
- Exclusive Access to Every Listing
- Personalized Search Experience
- Favorite Properties at Your Fingertips
- Stay Ahead with Email Alerts
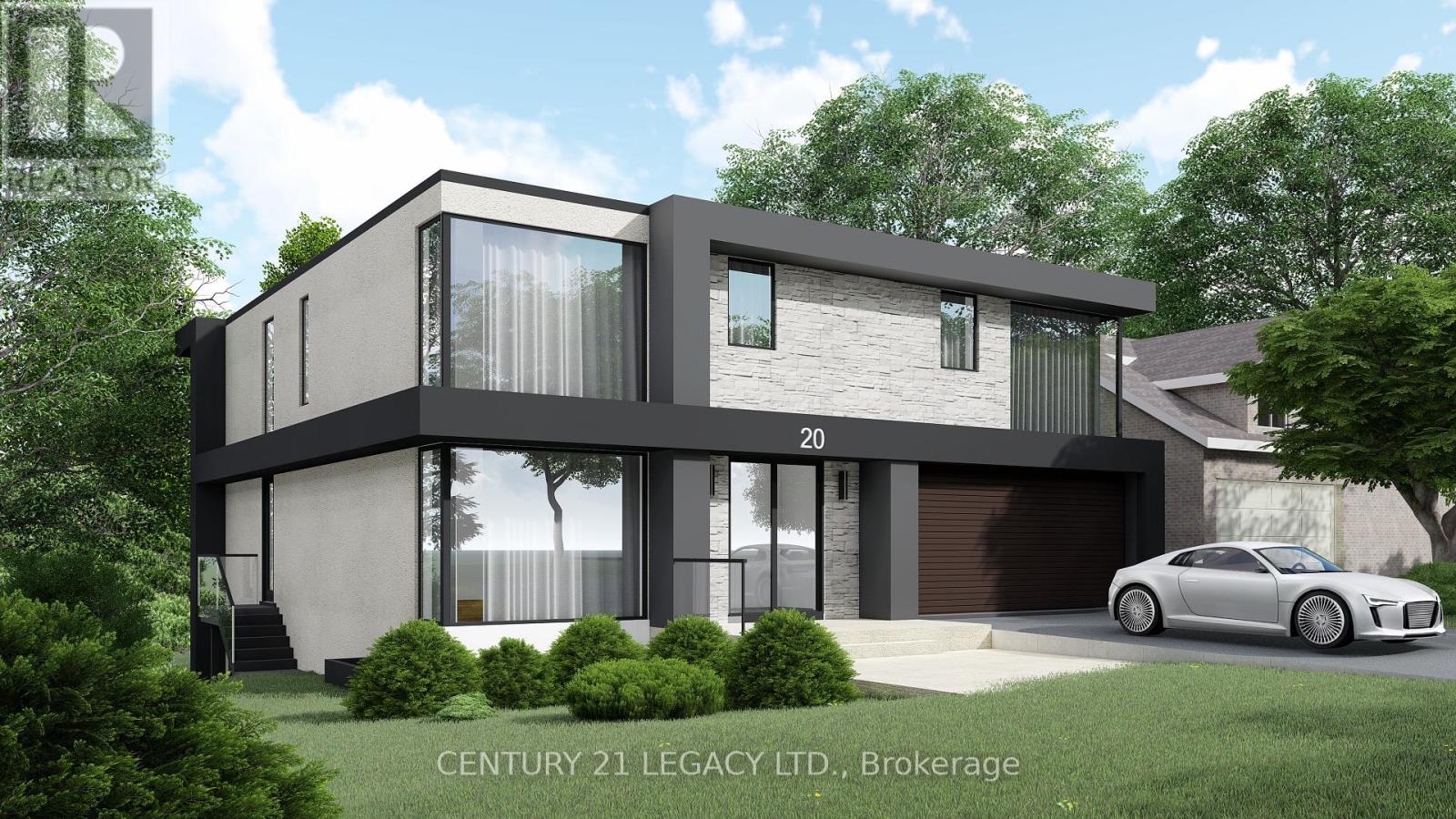

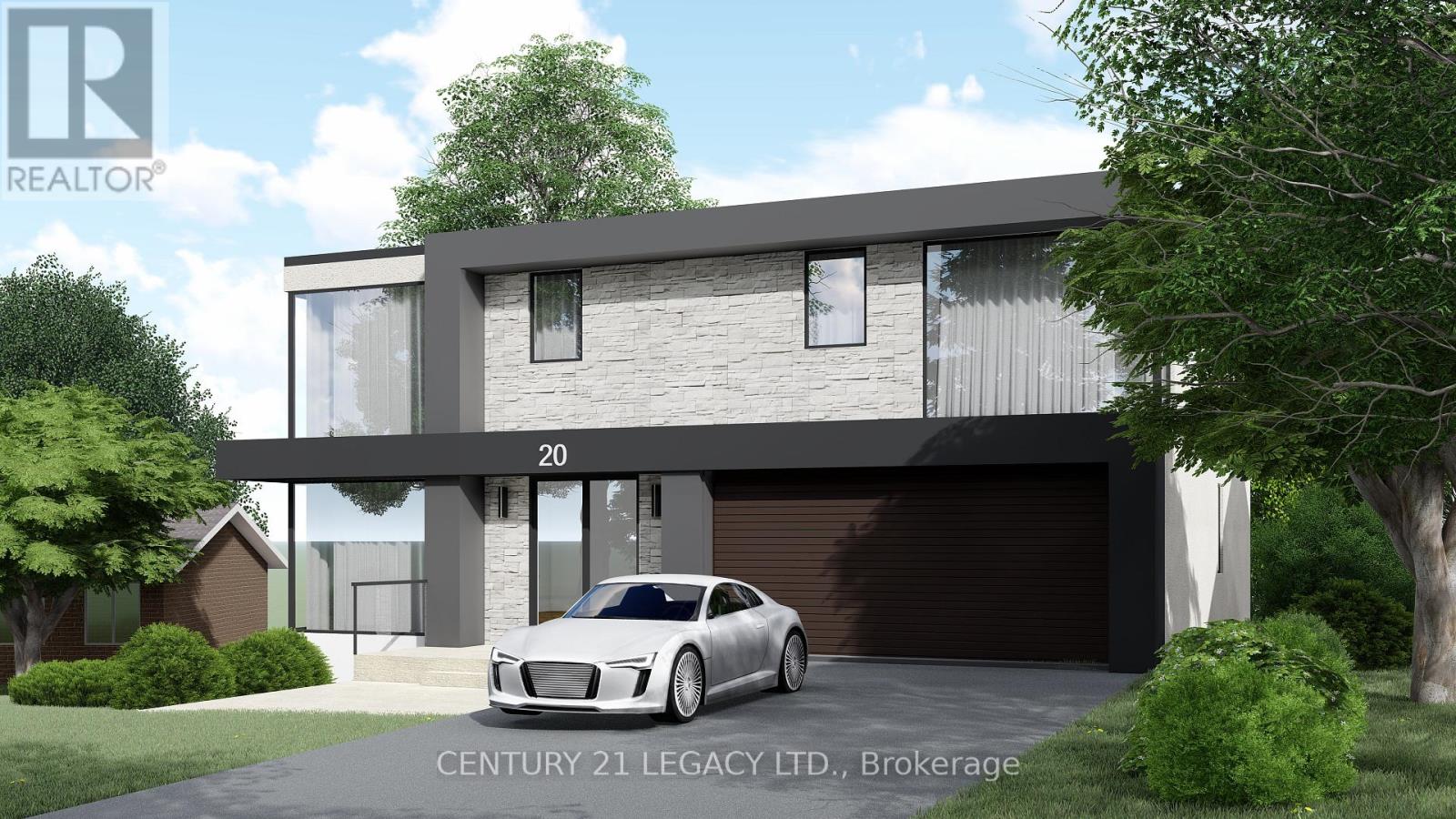


$1,999,999
20 LELAND AVENUE
Toronto, Ontario, Ontario, M8Z2X5
MLS® Number: W12273624
Property description
Permits are in place to build a stunning modern style home spanning over 5,000 sq. ft. of living space, thoughtfully designed with 4+3 bedrooms, Each bedroom is purposefully designed with its own private bathroom, offering comfort and privacy. The vision of your dream home can come to life in one of Etobicoke's most serene and sought-after locations. This stunning design features a dramatic open-to-above family room with a skylight, a formal living and dining area, a stylish open-concept kitchen, and a separate spice kitchen, perfect for everyday living and entertaining. Natural light pours in through skylights & expansive floor-to-ceiling windows, offering panoramic views of the ravine and flowing creek, creating a tranquil, nature-infused atmosphere throughout the home. Nestled on an expansive, pie-shaped lot, this property offers unmatched privacy, peace, and connection to nature. Whether you're sipping your morning coffee to the gentle sounds of the creek, entertaining under the stars, or enjoying quiet time with family, this property offers a rare chance to live in tune with nature without ever leaving the city. Here, you're not just building a home, you're creating a retreat surrounded by nature. A place where nature and luxury coexist, offering the charm and calm of cottage country living, right in the city.
Building information
Type
*****
Age
*****
Architectural Style
*****
Basement Development
*****
Basement Features
*****
Basement Type
*****
Construction Style Attachment
*****
Cooling Type
*****
Exterior Finish
*****
Fireplace Present
*****
Foundation Type
*****
Heating Fuel
*****
Heating Type
*****
Size Interior
*****
Stories Total
*****
Utility Water
*****
Land information
Access Type
*****
Sewer
*****
Size Depth
*****
Size Frontage
*****
Size Irregular
*****
Size Total
*****
Courtesy of CENTURY 21 LEGACY LTD.
Book a Showing for this property
Please note that filling out this form you'll be registered and your phone number without the +1 part will be used as a password.
