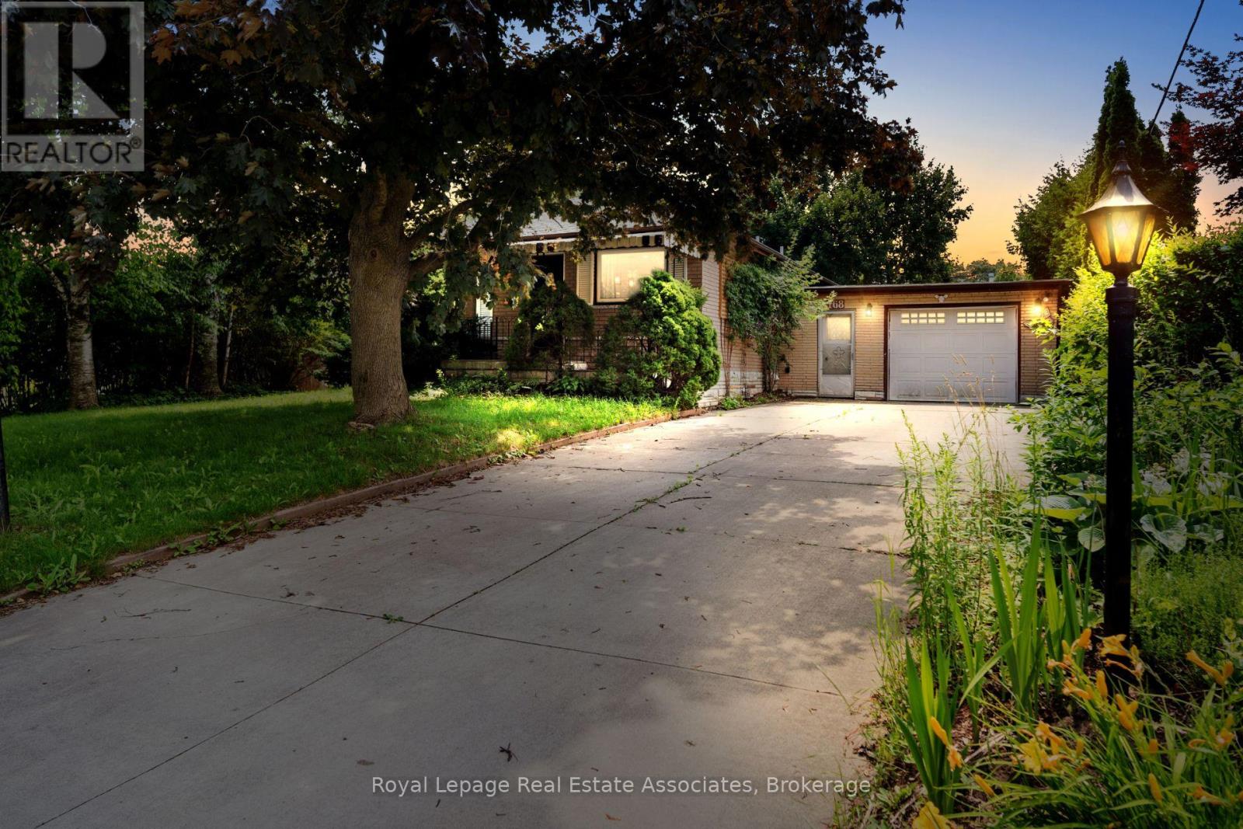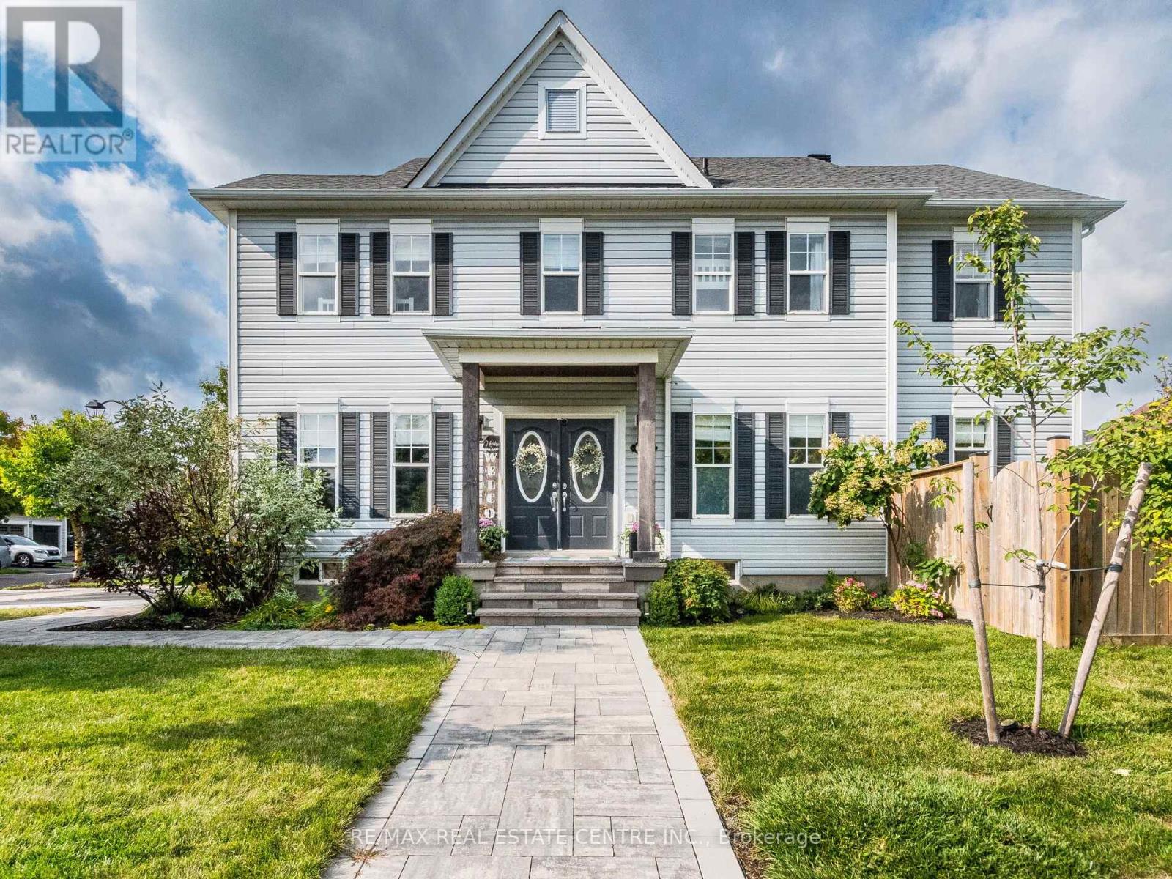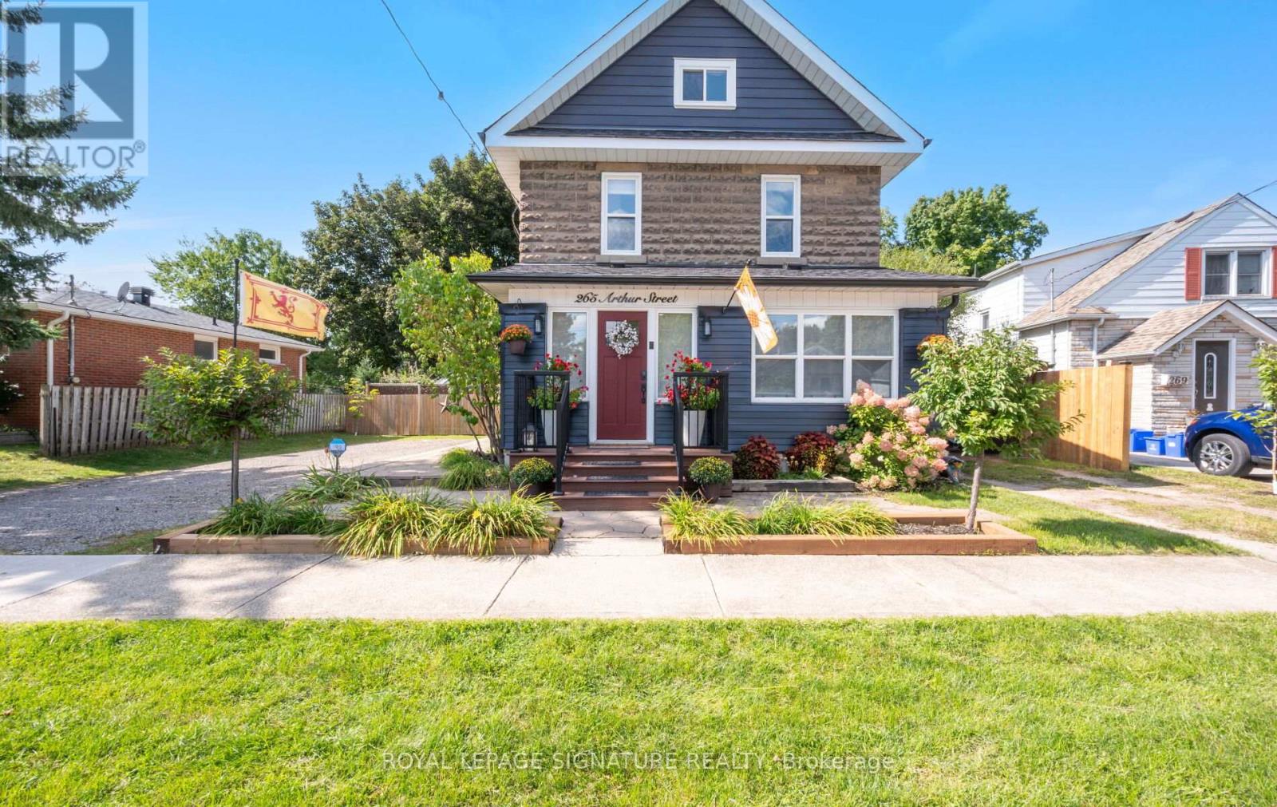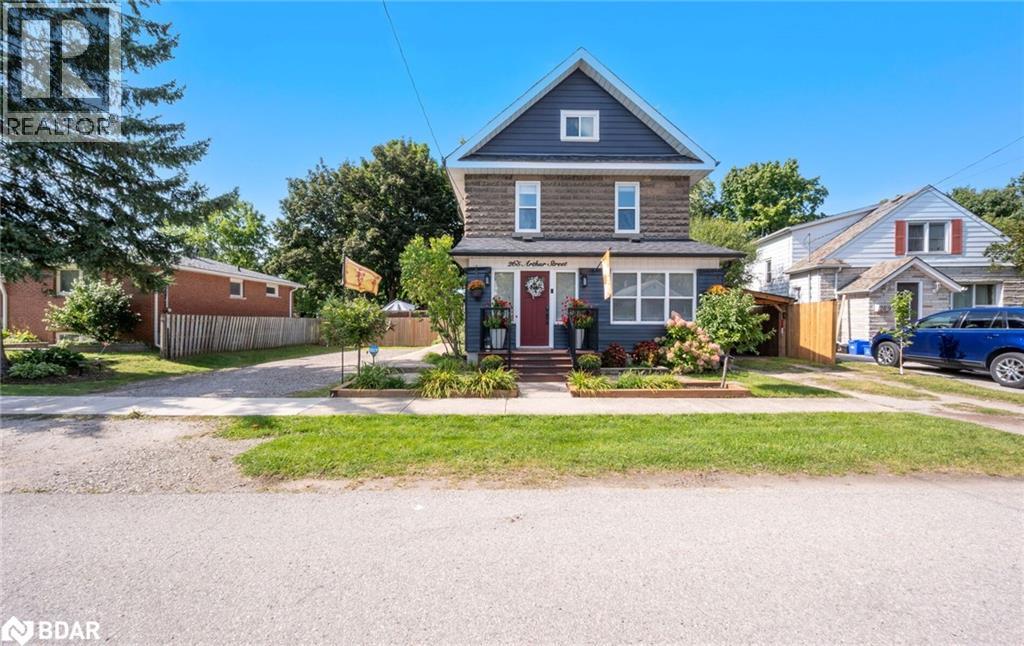Free account required
Unlock the full potential of your property search with a free account! Here's what you'll gain immediate access to:
- Exclusive Access to Every Listing
- Personalized Search Experience
- Favorite Properties at Your Fingertips
- Stay Ahead with Email Alerts
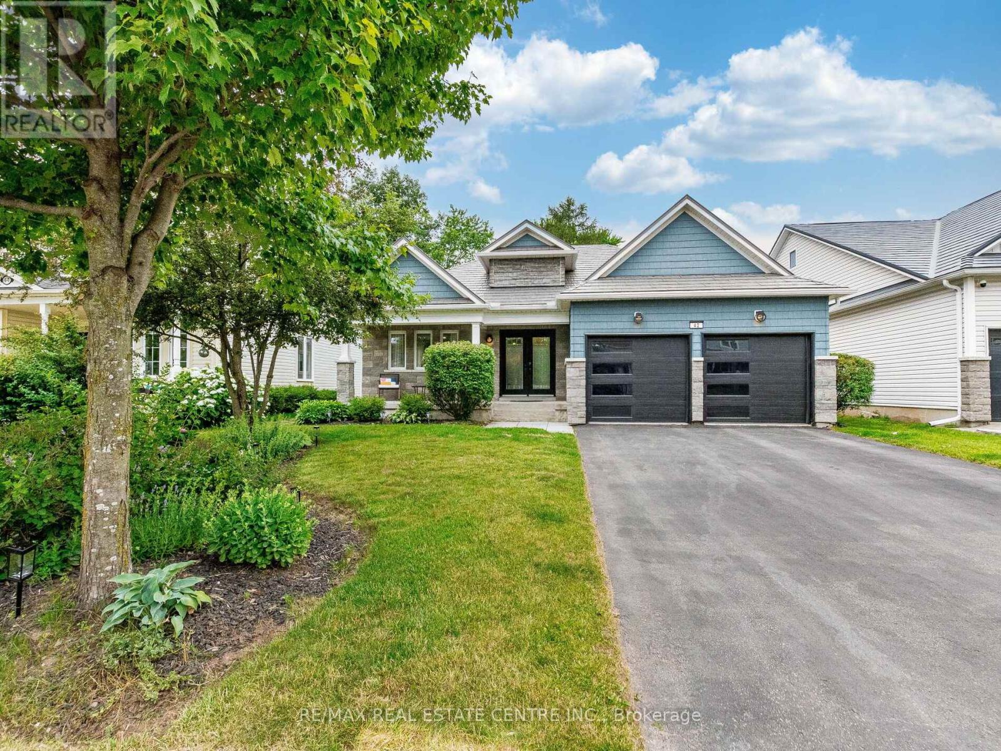
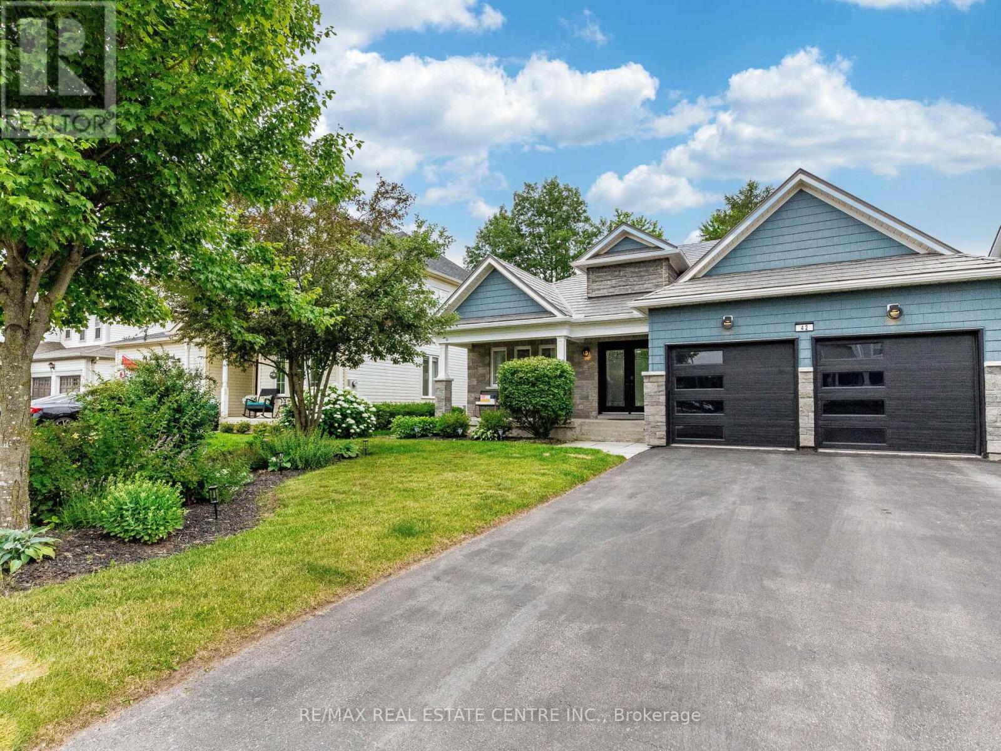
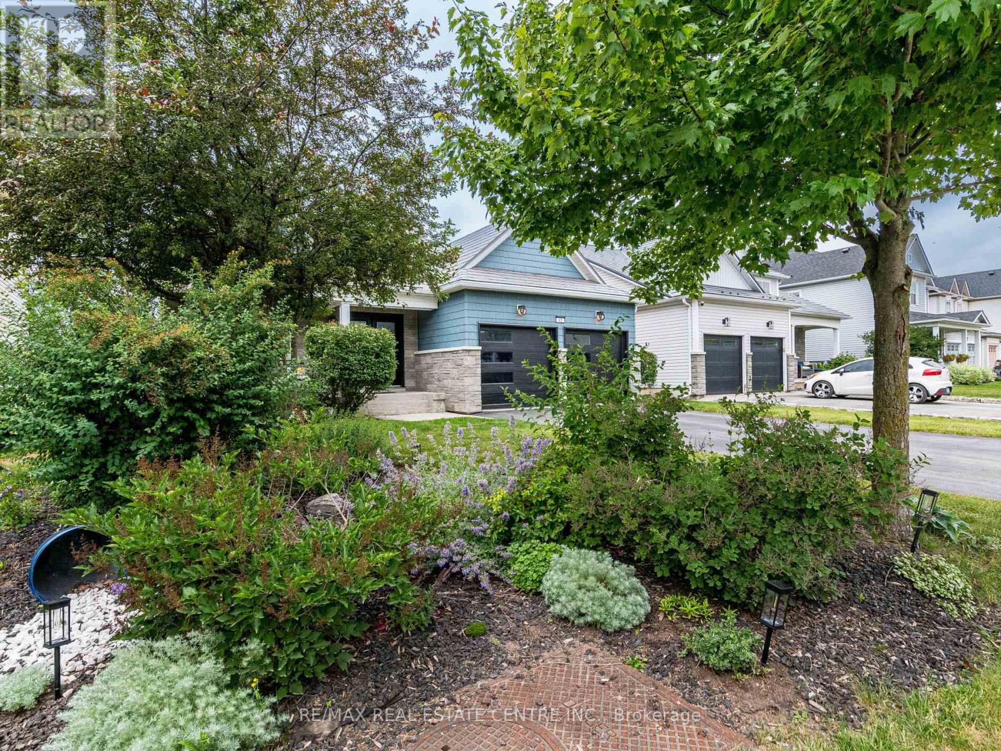
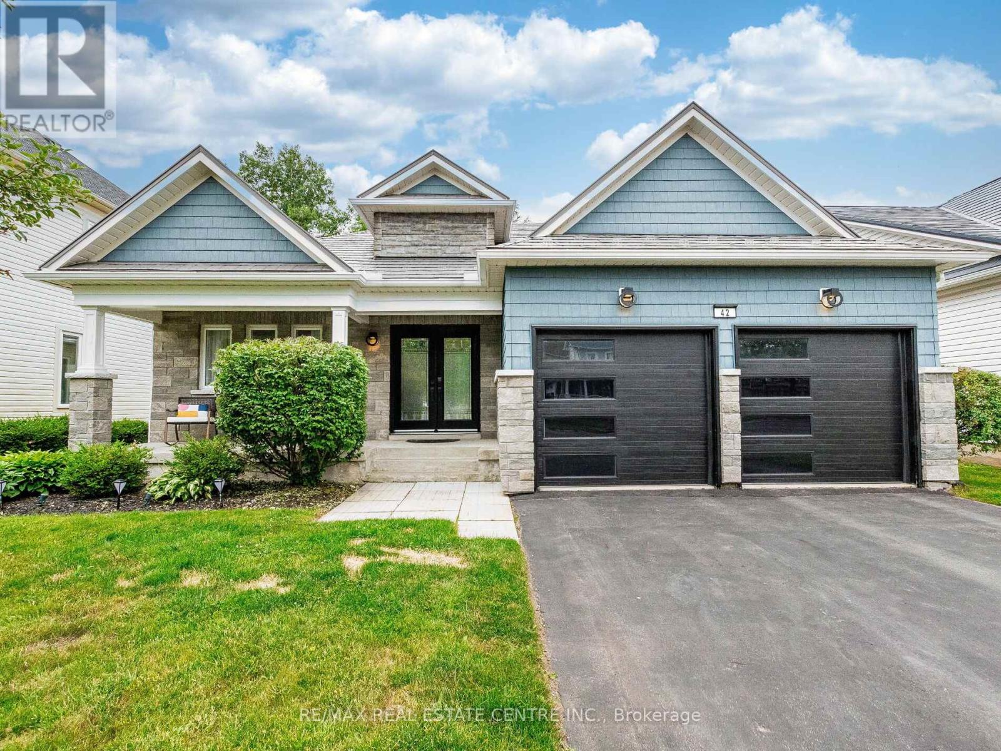
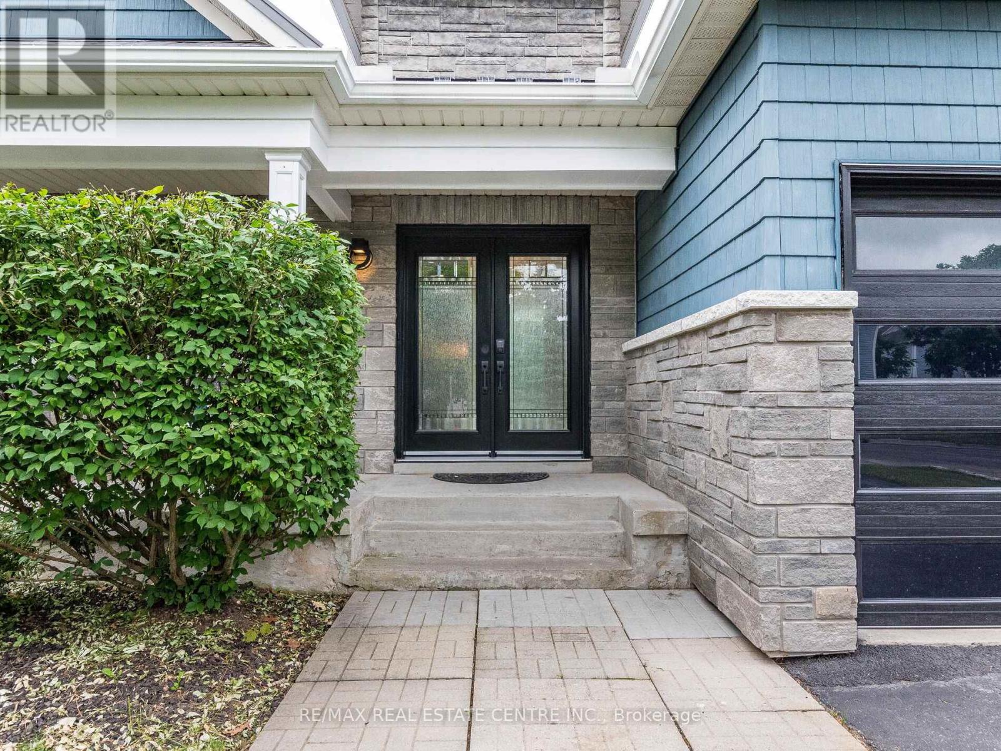
$1,225,000
42 SOMERVILLE ROAD
Halton Hills, Ontario, Ontario, L7J3A1
MLS® Number: W12273063
Property description
Nestled on a quiet family-friendly street you'll immediately be impressed with the gorgeous exterior featuring many upgrades including metal roof, double door entry, shaker shingles, stone façade, lighting, windows & double door garage. Parking for 4 cars on the newly re-paved driveway. Enjoy peace & quiet on the covered front porch. Fall in love with this sought after open concept bungalow with upscale interior. Hardwood & porcelain tiles adorn the entire main level & the custom kitchen features Cambria quartz counters, an over-sized double sink, 24" x 24" porcelain tiles, a large centre island, custom backsplash & stainless-steel appliances. Walk-out sliders to the backyard deck. All upper windows, front doors & patio sliders were replaced in 2020. Family room with gas fireplace. 3 good sized bedrooms with 2 full renovated bathrooms, the primary bedroom features a spa-like ensuite with an air bath, freestanding glass shower with porcelain walls, a double sink vanity, heated floor & Bluetooth enabled lighted mirror. Convenient garage access to the home & main floor laundry. Fully fenced yard. Eavestroughs & leaf guards were replaced in 2024. Finished lower level almost doubles your living space, has a huge rec room with potential for an in-law suite with 4th & 5th bedrooms both having above grade windows & walk-in closets, a custom 4-piece bathroom with an over-sized shower & roughed-in water supply in the dry bar area. Prime downtown location with surrounding shops, dining, community centre, parks & schools. Minutes to Acton Go service!
Building information
Type
*****
Amenities
*****
Appliances
*****
Architectural Style
*****
Basement Development
*****
Basement Type
*****
Construction Style Attachment
*****
Cooling Type
*****
Exterior Finish
*****
Fireplace Present
*****
FireplaceTotal
*****
Flooring Type
*****
Foundation Type
*****
Heating Fuel
*****
Heating Type
*****
Size Interior
*****
Stories Total
*****
Utility Water
*****
Land information
Amenities
*****
Fence Type
*****
Sewer
*****
Size Depth
*****
Size Frontage
*****
Size Irregular
*****
Size Total
*****
Rooms
Ground level
Laundry room
*****
Bedroom 3
*****
Bedroom 2
*****
Primary Bedroom
*****
Family room
*****
Eating area
*****
Kitchen
*****
Dining room
*****
Living room
*****
Basement
Recreational, Games room
*****
Utility room
*****
Bedroom 5
*****
Bedroom 4
*****
Ground level
Laundry room
*****
Bedroom 3
*****
Bedroom 2
*****
Primary Bedroom
*****
Family room
*****
Eating area
*****
Kitchen
*****
Dining room
*****
Living room
*****
Basement
Recreational, Games room
*****
Utility room
*****
Bedroom 5
*****
Bedroom 4
*****
Courtesy of RE/MAX REAL ESTATE CENTRE INC.
Book a Showing for this property
Please note that filling out this form you'll be registered and your phone number without the +1 part will be used as a password.
