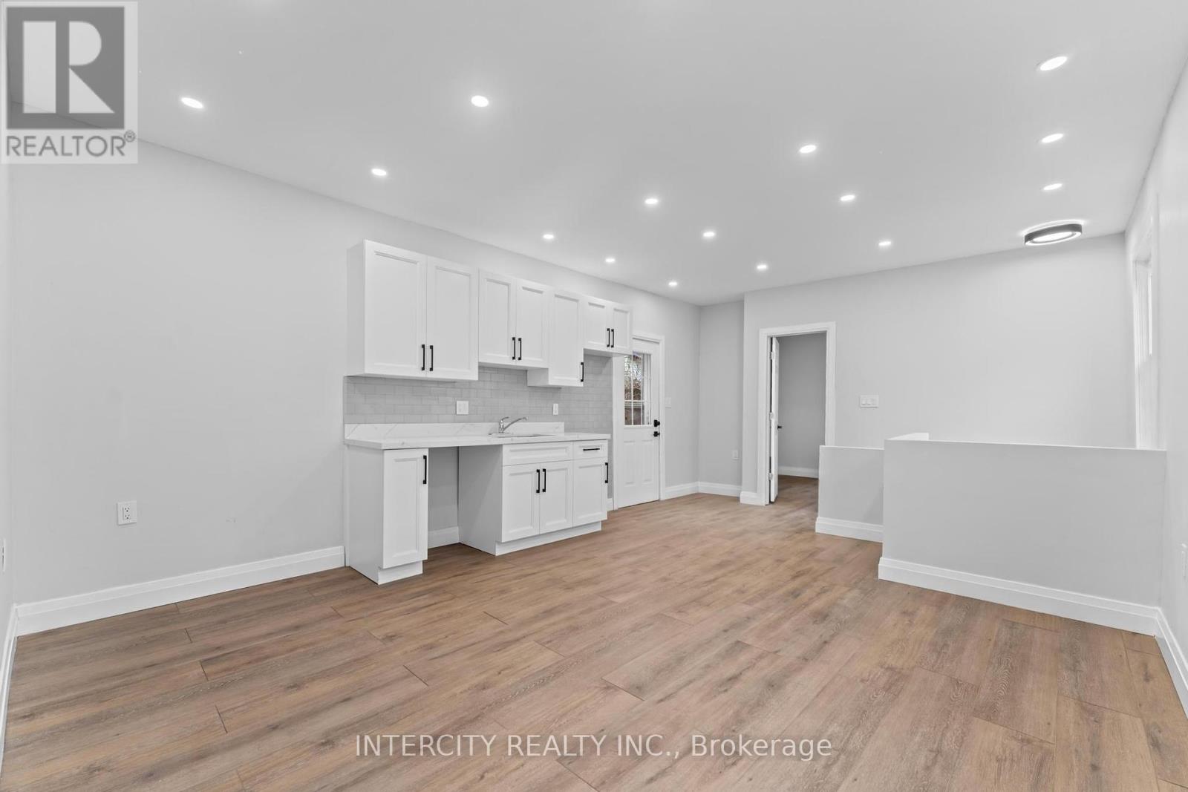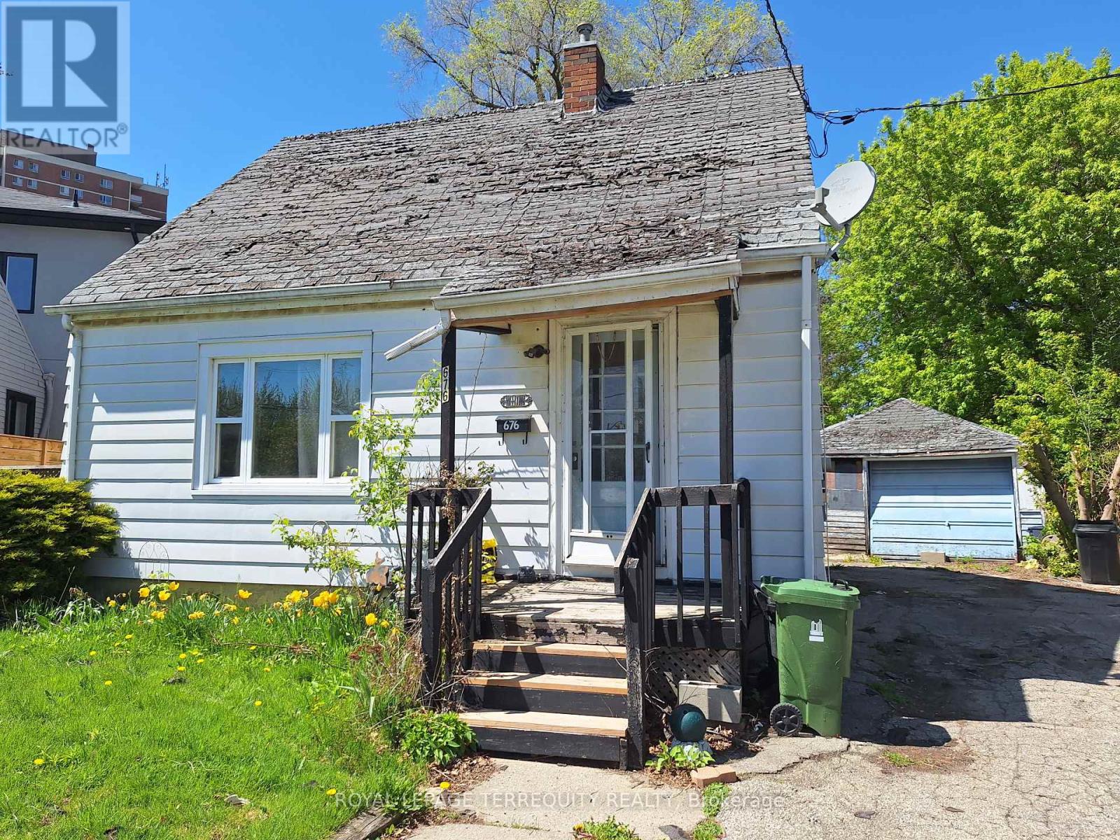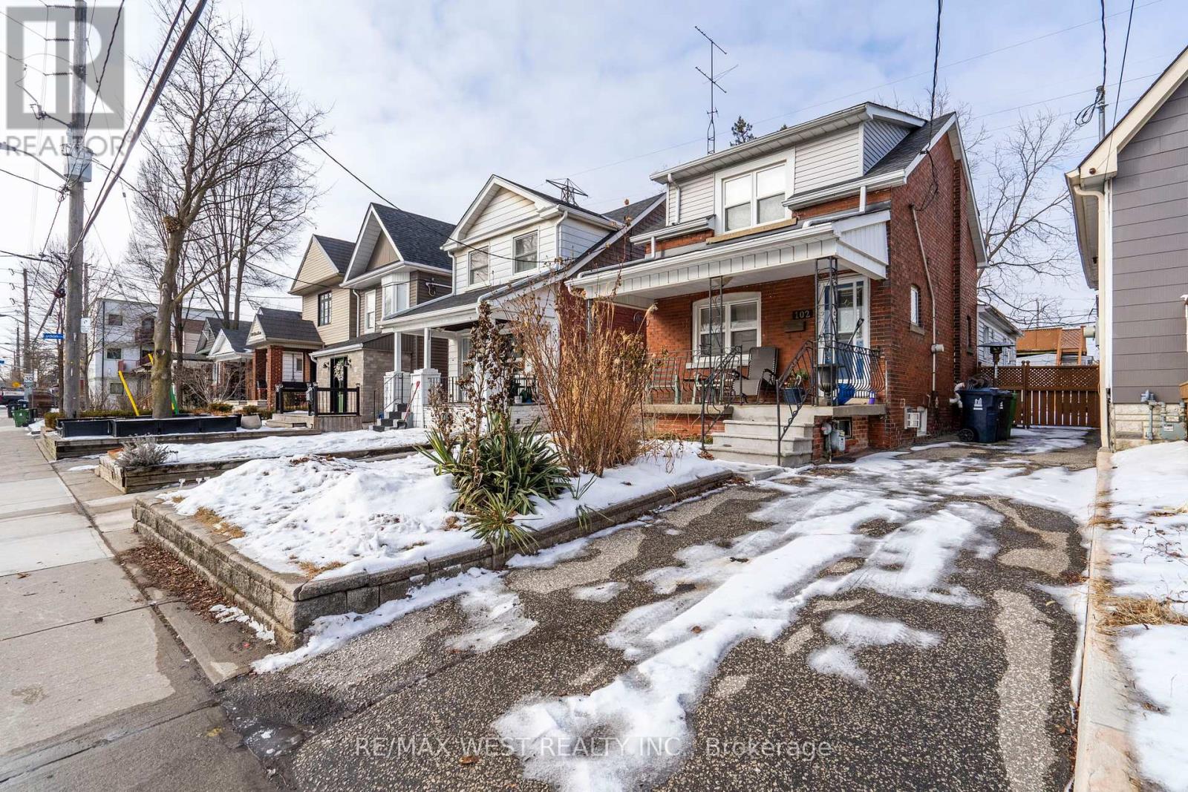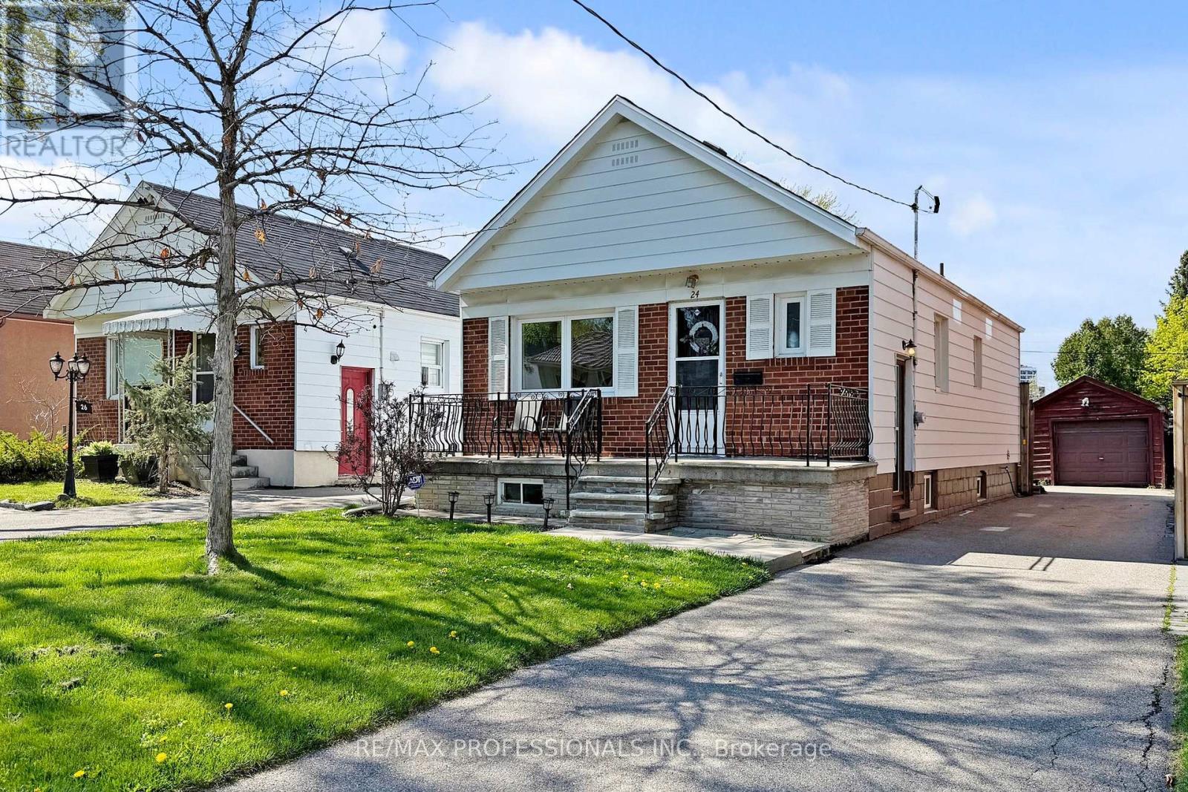Free account required
Unlock the full potential of your property search with a free account! Here's what you'll gain immediate access to:
- Exclusive Access to Every Listing
- Personalized Search Experience
- Favorite Properties at Your Fingertips
- Stay Ahead with Email Alerts
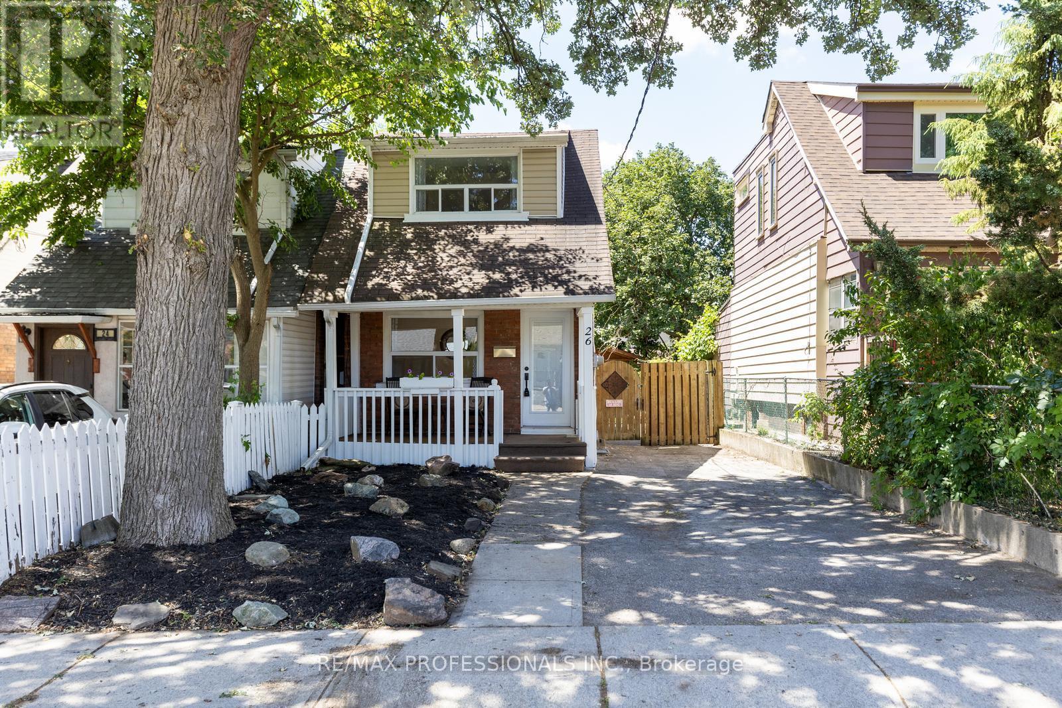
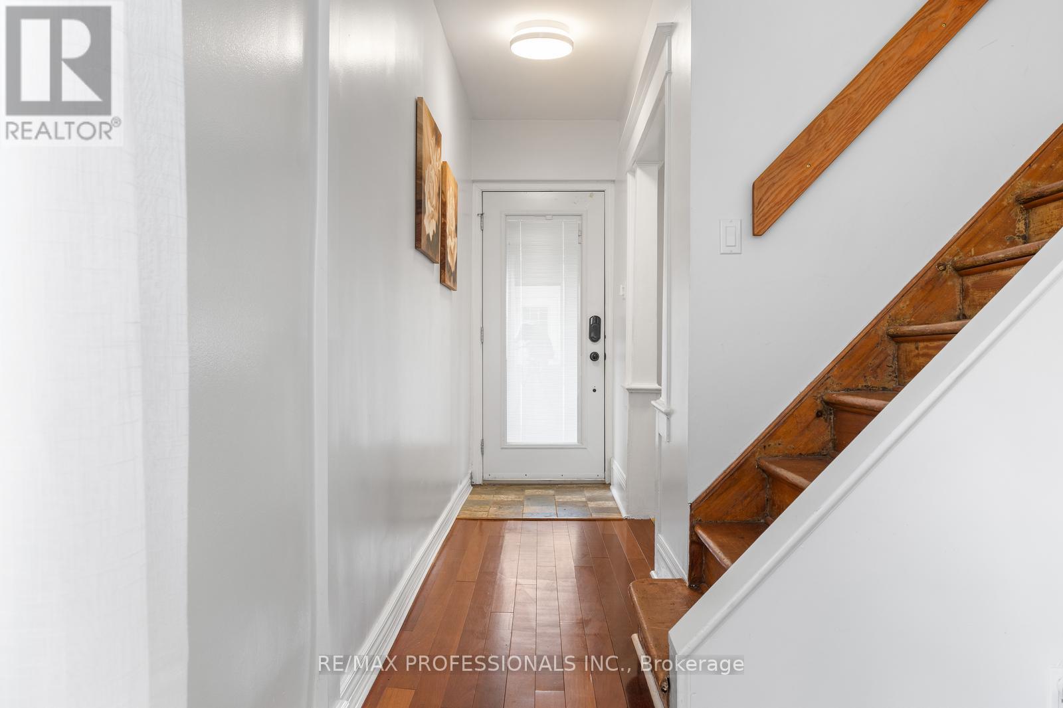
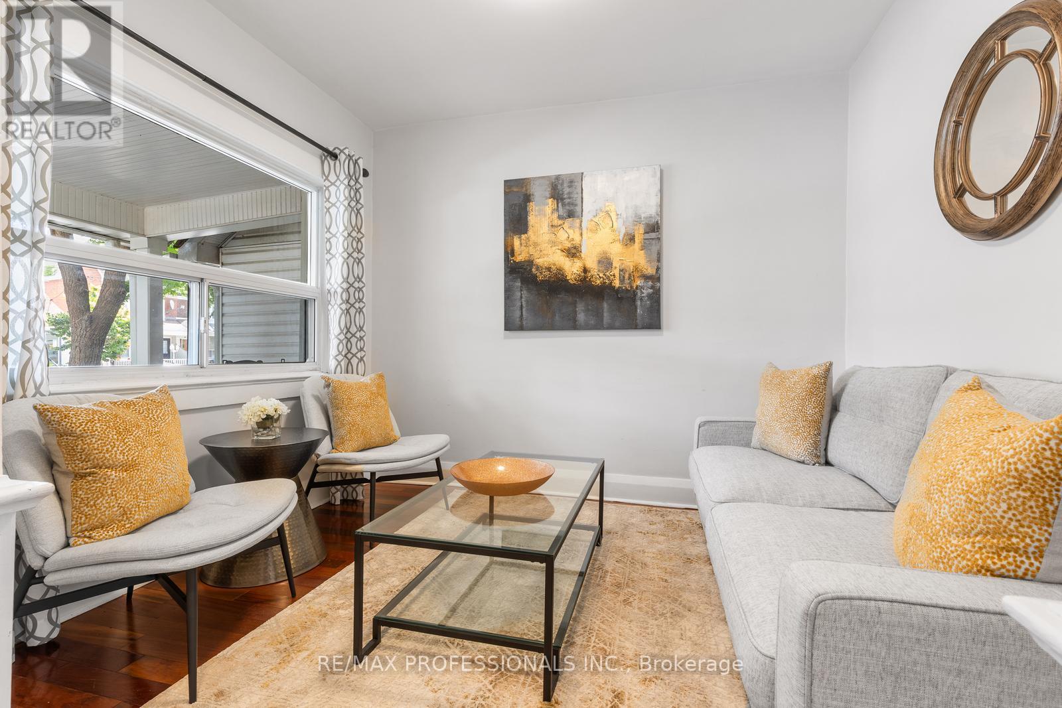
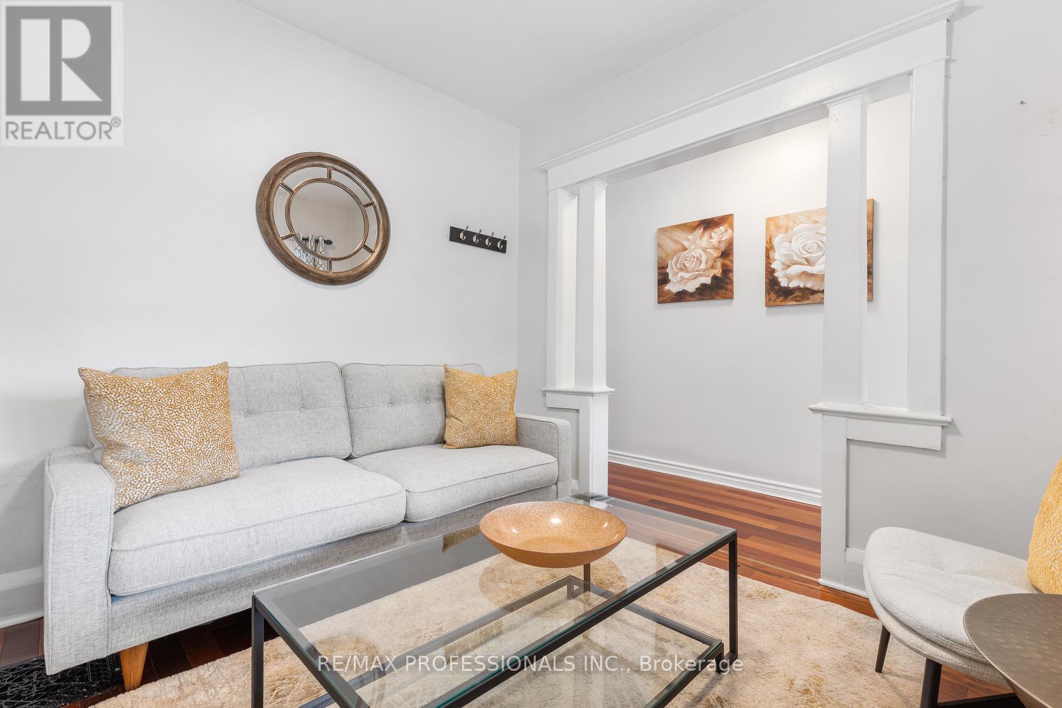
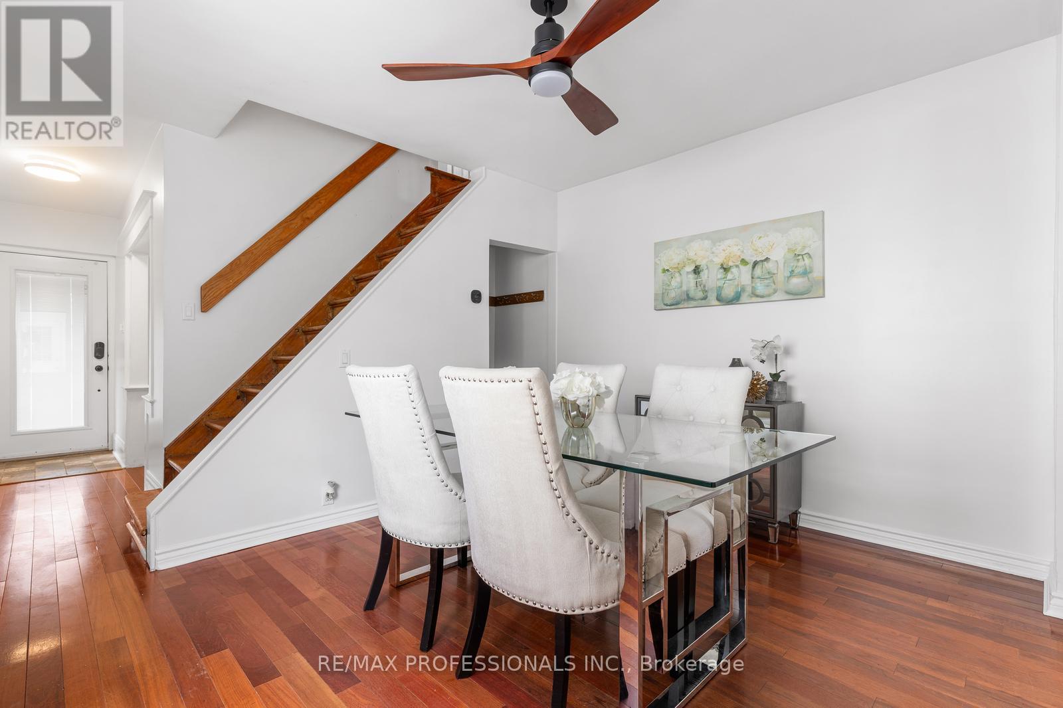
$699,000
26 NORVAL STREET
Toronto, Ontario, Ontario, M6N3Z2
MLS® Number: W12269930
Property description
Welcome to modern urban living in the highly sought-after Rockcliffe-Smythe neighborhood. This two-bedroom, two-bathroom home thoughtfully blends classic charm with contemporary upgrades. The heart of the home is an impressive, oversized eat-in kitchen addition, designed for both serious cooking and entertaining. This space features high ceilings, bright skylights, and comfortable heated stone flooring. Enjoy peace of mind with a new furnace and air conditioning. Step outside to a private backyard oasis with two expansive decks, a generous storage shed, and a charming, easy-care garden. The upper level provides two well-appointed bedrooms and a meticulously renovated bathroom, featuring tasteful stone accents and a classic clawfoot tub. This home's location is truly exceptional, positioned just moments from a park leading to the Humber Trail, and offering swift access to The Junction and Bloor West Village. Residents will appreciate the convenience of nearby green spaces, excellent schools, local amenities, and diverse transit links. A significant and rare benefit for this property is the private driveway, providing ample parking for up to three vehicles. Further enhancing its value, a completely self-contained nanny suite in the basement, equipped with its own laundry and private entrance, offers a fantastic mortgage-helper or flexible living arrangement. A reliable long-term tenant is currently in residence, with flexibility to stay or move.
Building information
Type
*****
Appliances
*****
Basement Development
*****
Basement Features
*****
Basement Type
*****
Construction Style Attachment
*****
Cooling Type
*****
Exterior Finish
*****
Flooring Type
*****
Foundation Type
*****
Heating Fuel
*****
Heating Type
*****
Size Interior
*****
Stories Total
*****
Utility Water
*****
Land information
Amenities
*****
Sewer
*****
Size Depth
*****
Size Frontage
*****
Size Irregular
*****
Size Total
*****
Rooms
Main level
Kitchen
*****
Dining room
*****
Living room
*****
Basement
Living room
*****
Kitchen
*****
Second level
Bedroom 2
*****
Primary Bedroom
*****
Main level
Kitchen
*****
Dining room
*****
Living room
*****
Basement
Living room
*****
Kitchen
*****
Second level
Bedroom 2
*****
Primary Bedroom
*****
Main level
Kitchen
*****
Dining room
*****
Living room
*****
Basement
Living room
*****
Kitchen
*****
Second level
Bedroom 2
*****
Primary Bedroom
*****
Courtesy of RE/MAX PROFESSIONALS INC.
Book a Showing for this property
Please note that filling out this form you'll be registered and your phone number without the +1 part will be used as a password.


