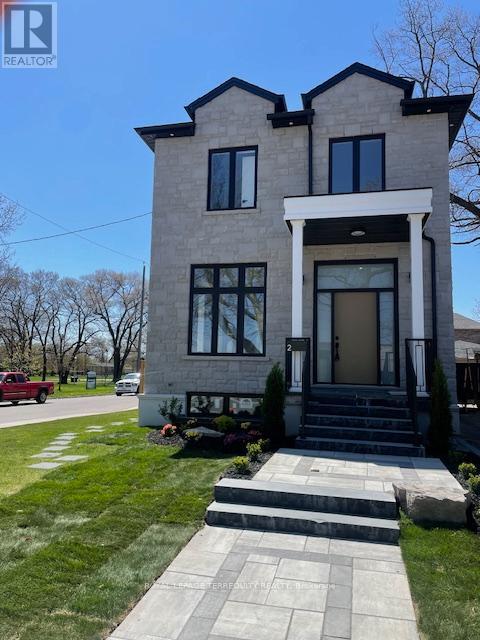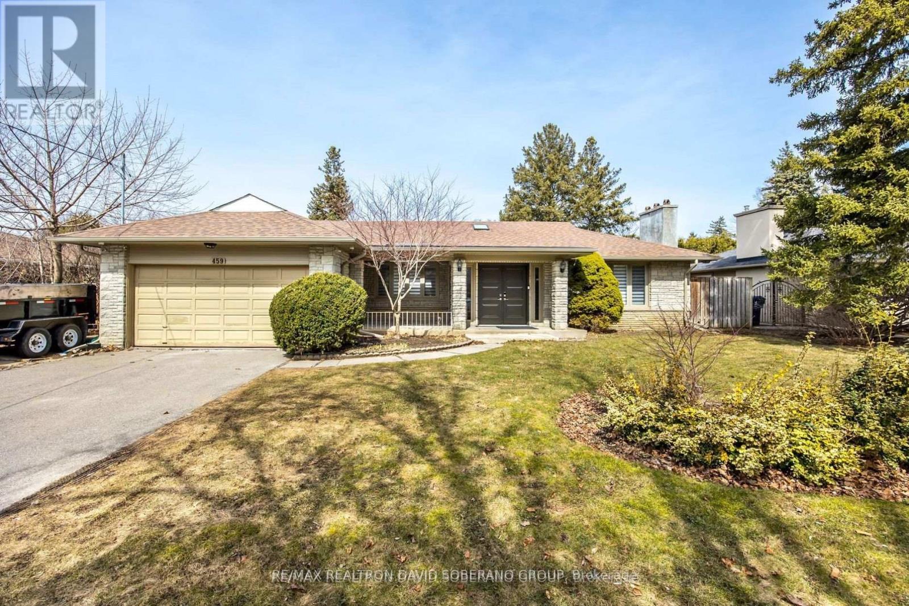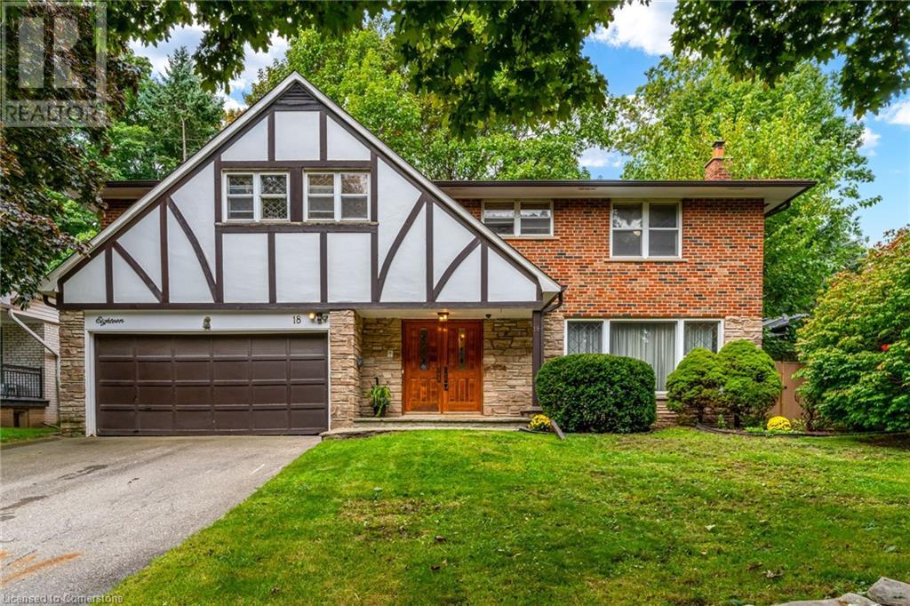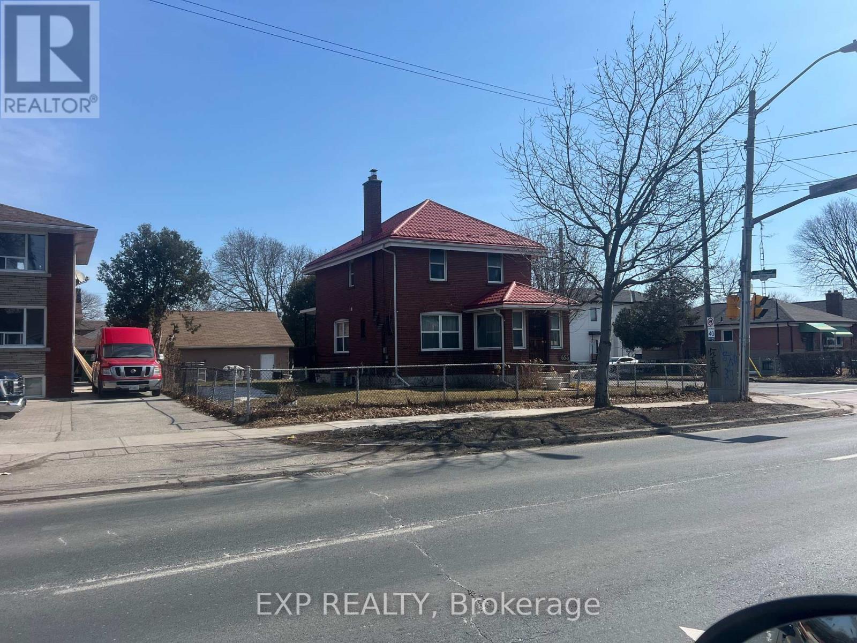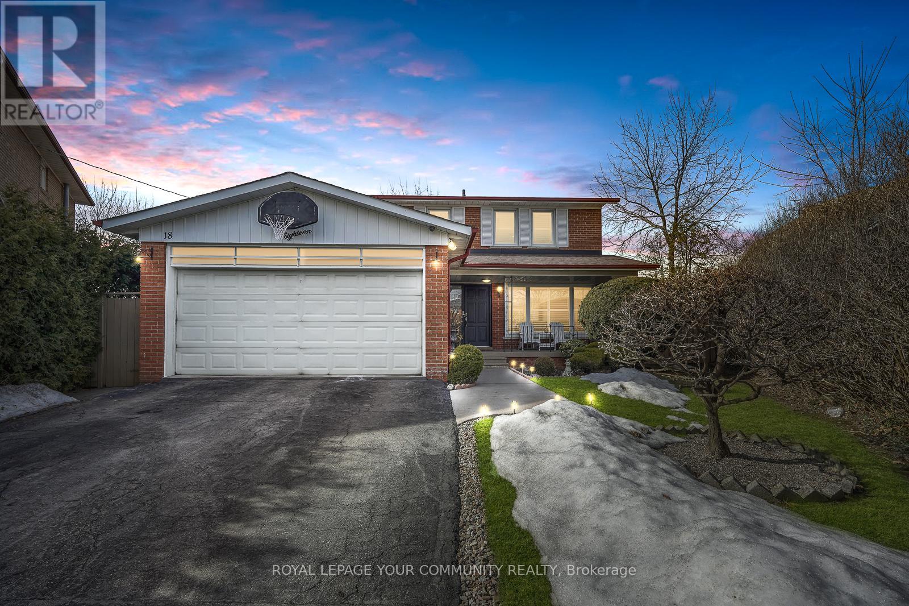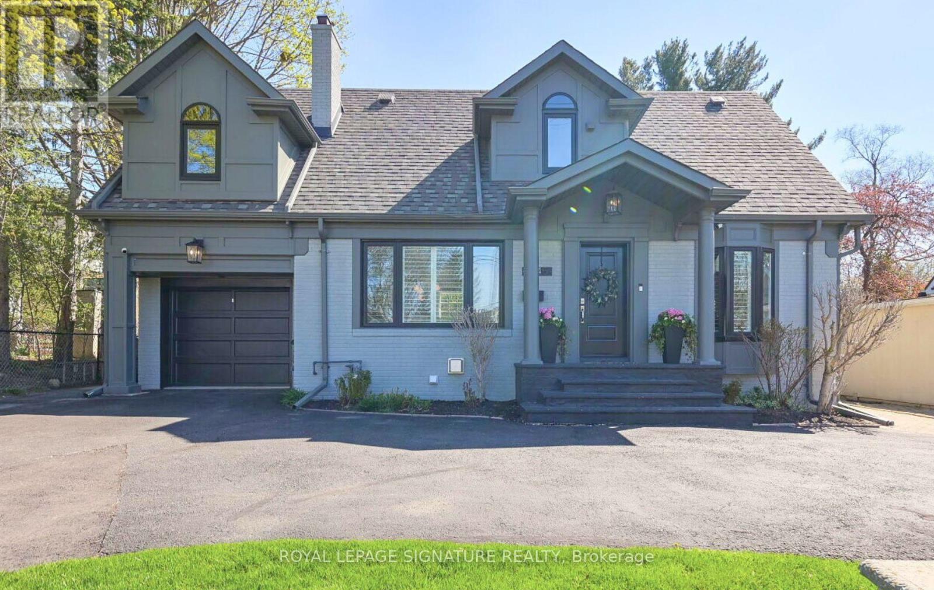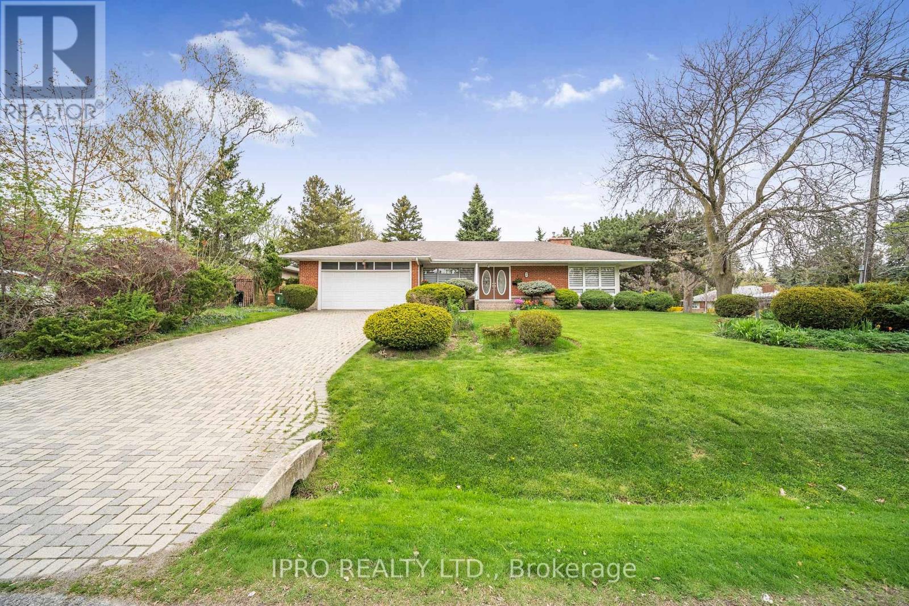Free account required
Unlock the full potential of your property search with a free account! Here's what you'll gain immediate access to:
- Exclusive Access to Every Listing
- Personalized Search Experience
- Favorite Properties at Your Fingertips
- Stay Ahead with Email Alerts
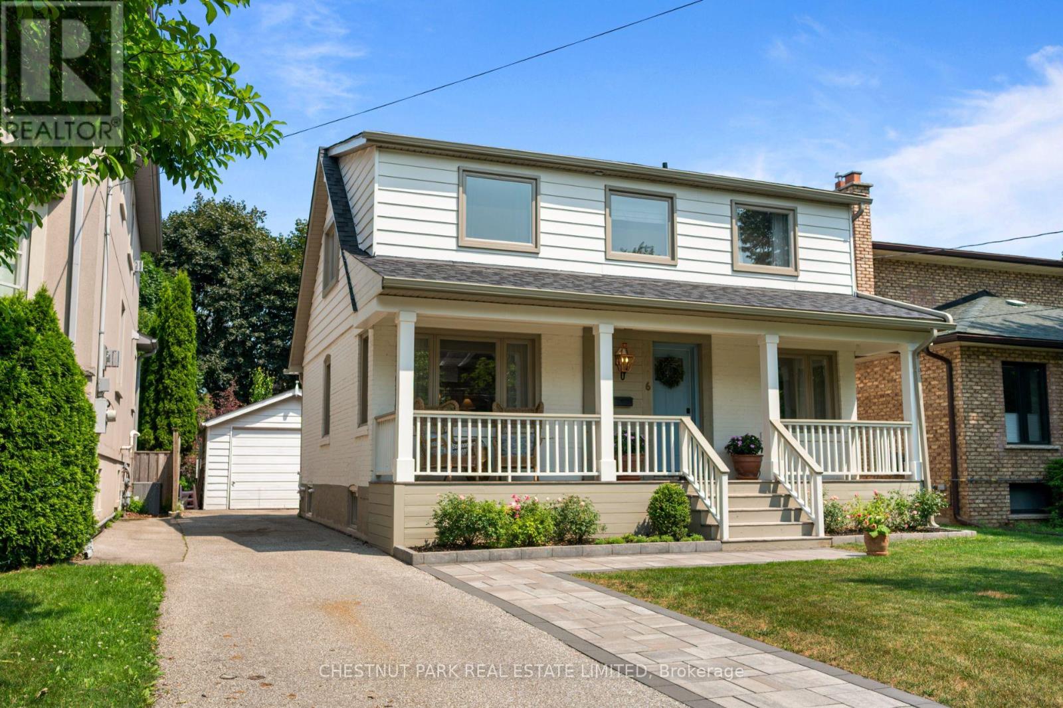
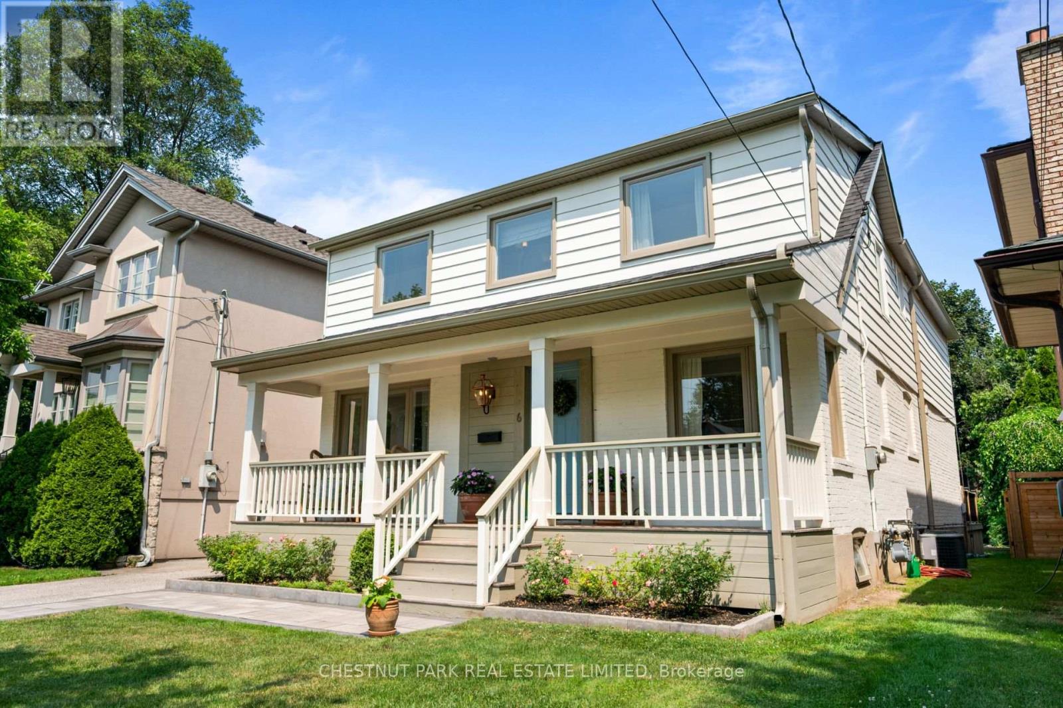
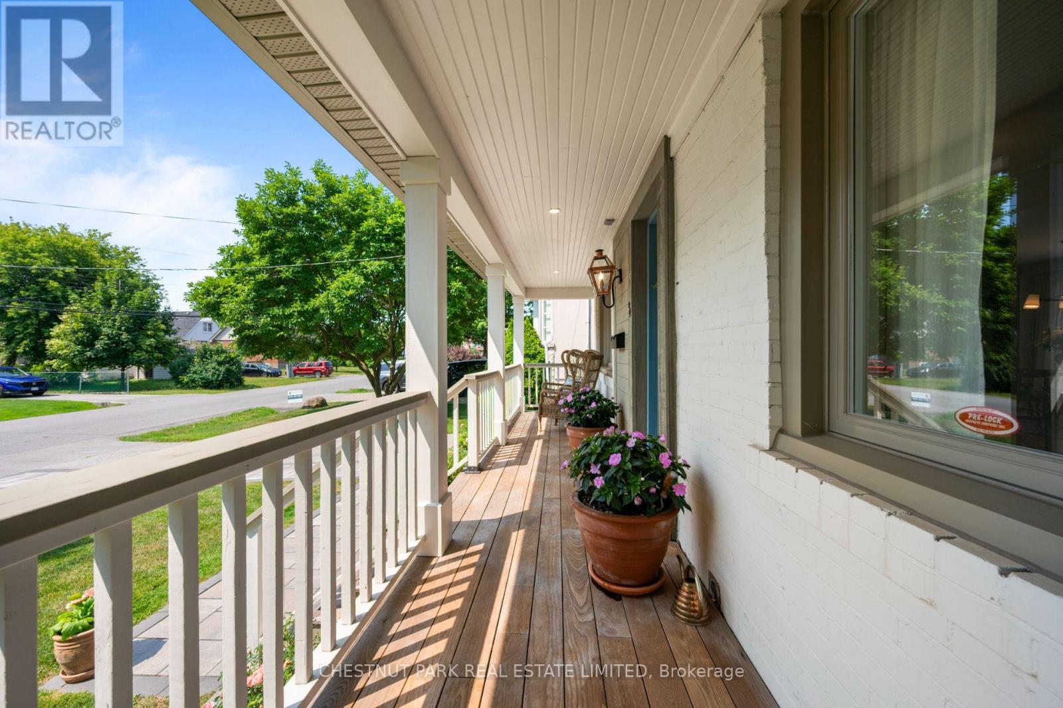
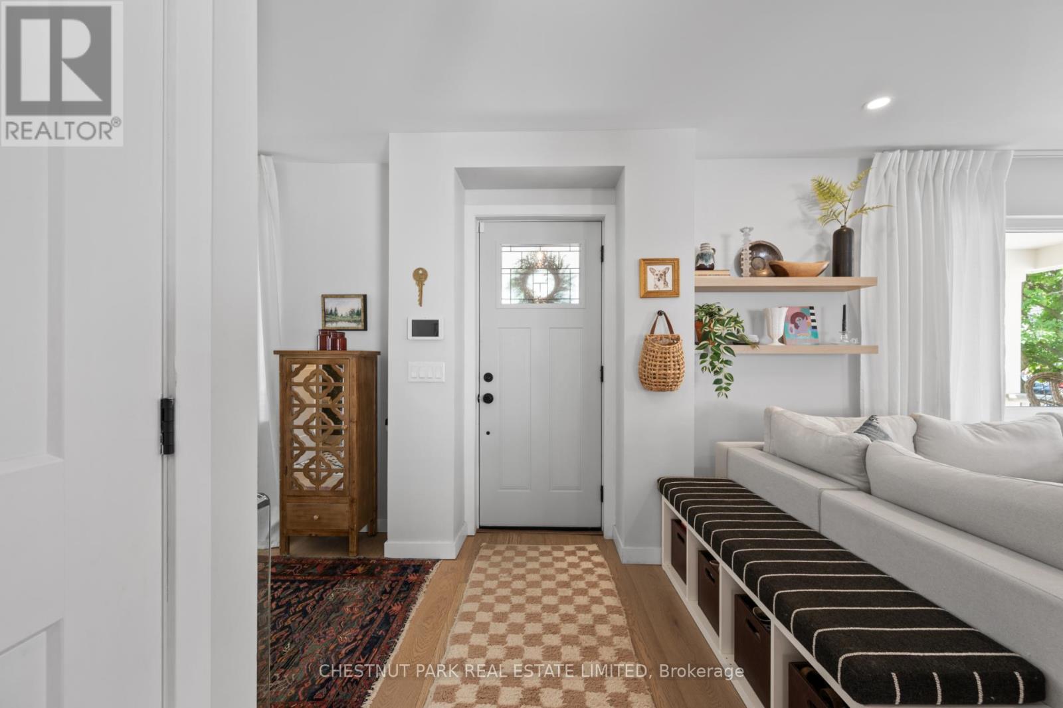
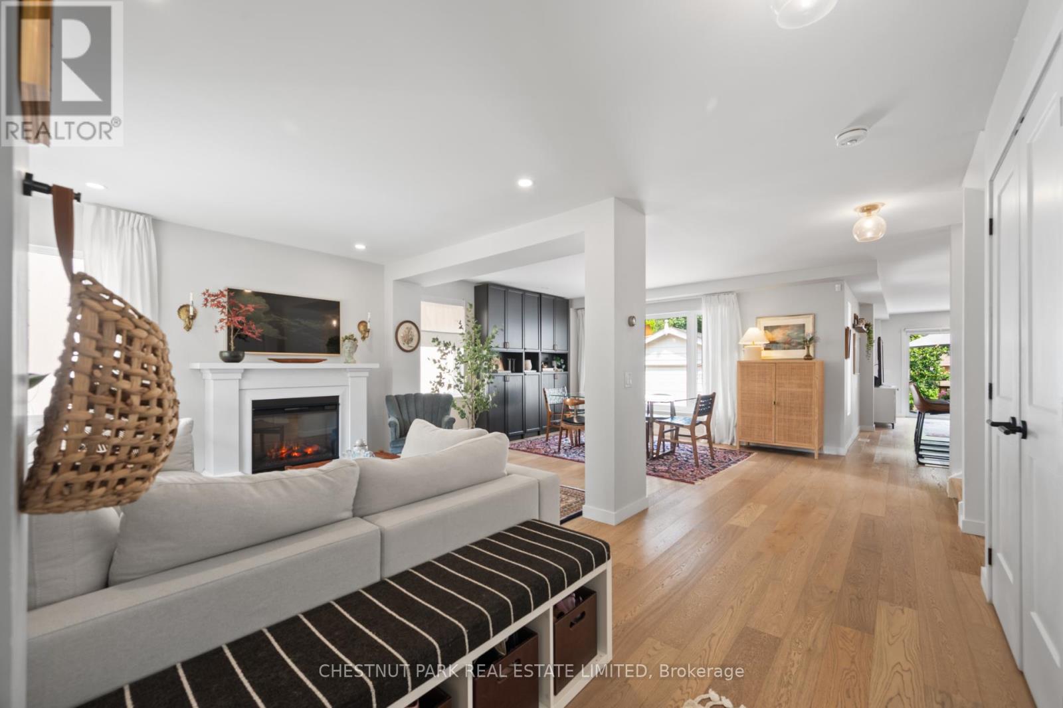
$1,995,000
6 SPRINGBROOK GARDENS
Toronto, Ontario, Ontario, M8Z3B3
MLS® Number: W12269911
Property description
Welcome to this totally renovated and meticulously rebuilt detached home on a quiet, tree-lined street in one of Etobicoke's most sought-after neighbourhoods. Thoughtfully renovated from top to bottom, this bright and spacious home offers turnkey living just steps from Bloor St. and Islington subway. The main floor features a modern open-concept layout with white oak floors, powder room, and a contemporary kitchen with quartz countertops, a large island with seating for four, and a sun-filled family room with walkout to a private backyard oasis. Upstairs, the serene primary suite includes a walk-in closet and 4-pc ensuite bath. Two additional bedrooms share a stylish bathroom with double vanity perfect for family living. The fully finished lower level offers a generous recreation room with wet bar, guest bedroom/office, 3-pc bath, laundry room, and ample storage. Set on a nearly 130-foot deep lot with professional landscaping, this home features a private drive and detached garage, plus perennial gardens front and back. Curb appeal, functionality, and location just steps from top-rated schools (Our Lady of Sorrows, Norseman JMS, Bishop Allen, Etobicoke CI), parks, and the shops and transit of Bloor St. A true gem in a family-friendly community.
Building information
Type
*****
Amenities
*****
Appliances
*****
Basement Development
*****
Basement Type
*****
Construction Style Attachment
*****
Cooling Type
*****
Exterior Finish
*****
Fireplace Present
*****
Flooring Type
*****
Foundation Type
*****
Half Bath Total
*****
Heating Fuel
*****
Heating Type
*****
Size Interior
*****
Stories Total
*****
Utility Water
*****
Land information
Amenities
*****
Sewer
*****
Size Depth
*****
Size Frontage
*****
Size Irregular
*****
Size Total
*****
Rooms
Main level
Family room
*****
Kitchen
*****
Dining room
*****
Living room
*****
Lower level
Bedroom
*****
Recreational, Games room
*****
Second level
Bedroom 3
*****
Bedroom 2
*****
Primary Bedroom
*****
Main level
Family room
*****
Kitchen
*****
Dining room
*****
Living room
*****
Lower level
Bedroom
*****
Recreational, Games room
*****
Second level
Bedroom 3
*****
Bedroom 2
*****
Primary Bedroom
*****
Courtesy of CHESTNUT PARK REAL ESTATE LIMITED
Book a Showing for this property
Please note that filling out this form you'll be registered and your phone number without the +1 part will be used as a password.
