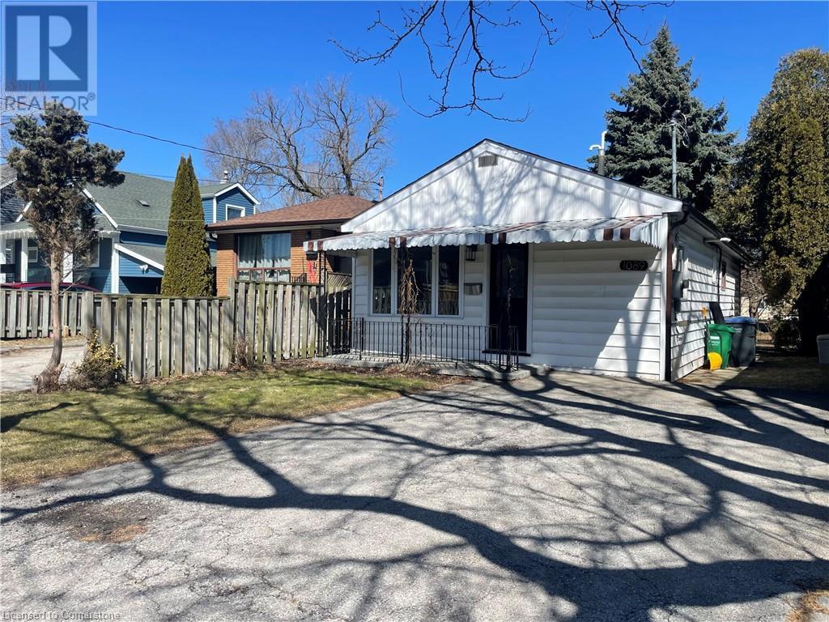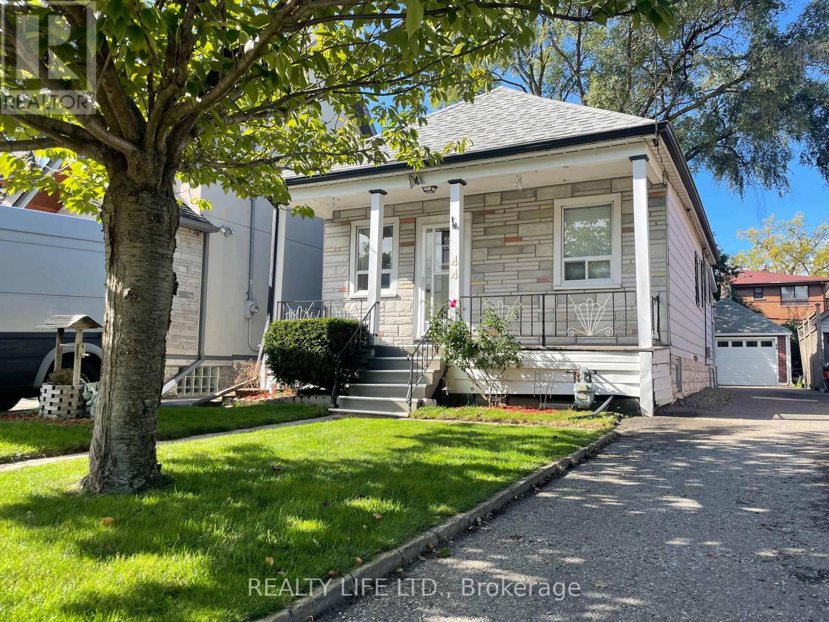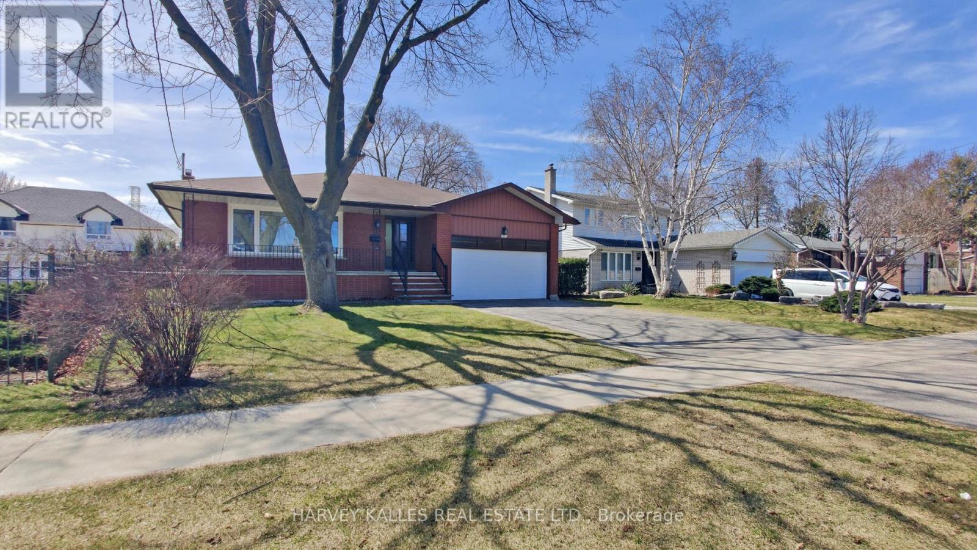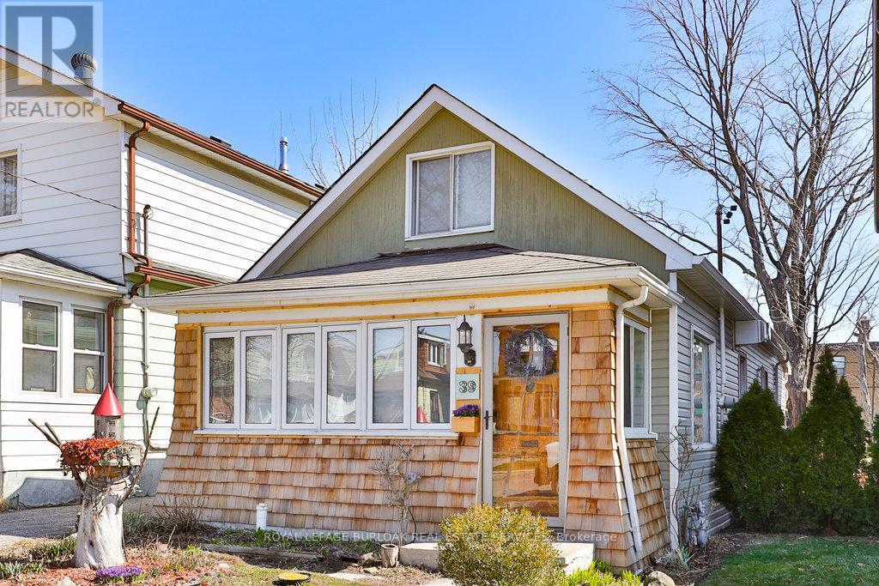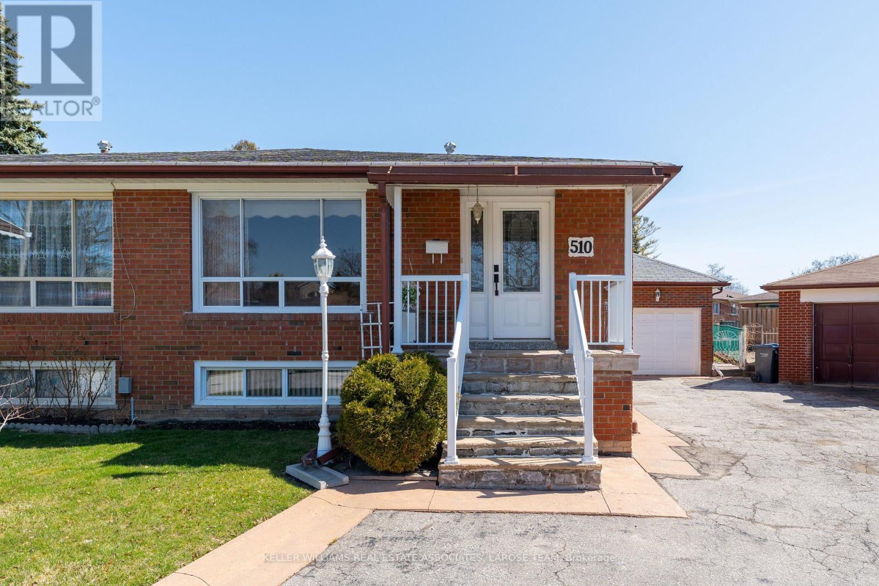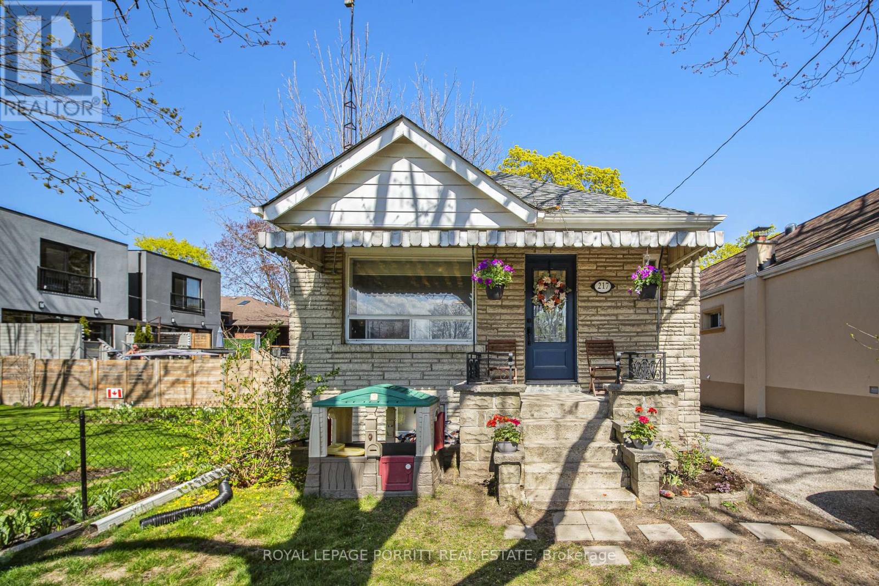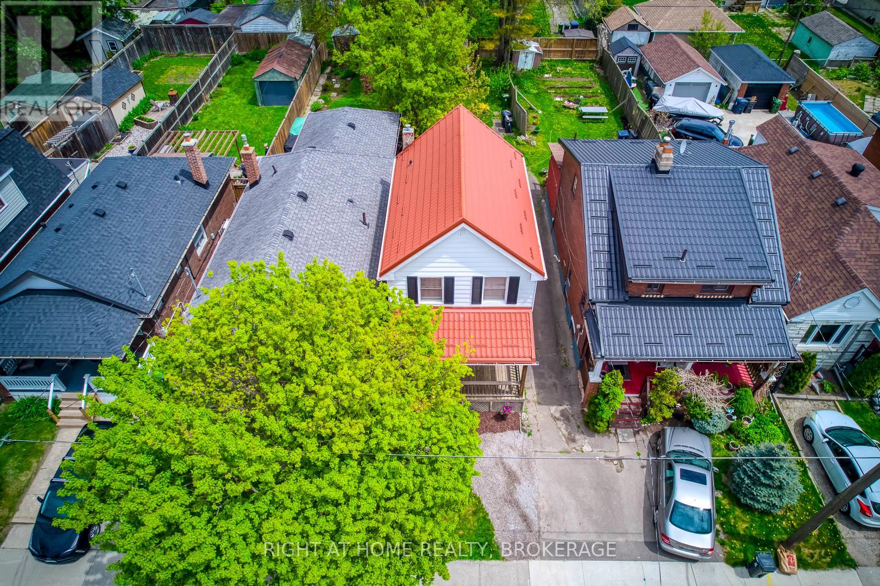Free account required
Unlock the full potential of your property search with a free account! Here's what you'll gain immediate access to:
- Exclusive Access to Every Listing
- Personalized Search Experience
- Favorite Properties at Your Fingertips
- Stay Ahead with Email Alerts
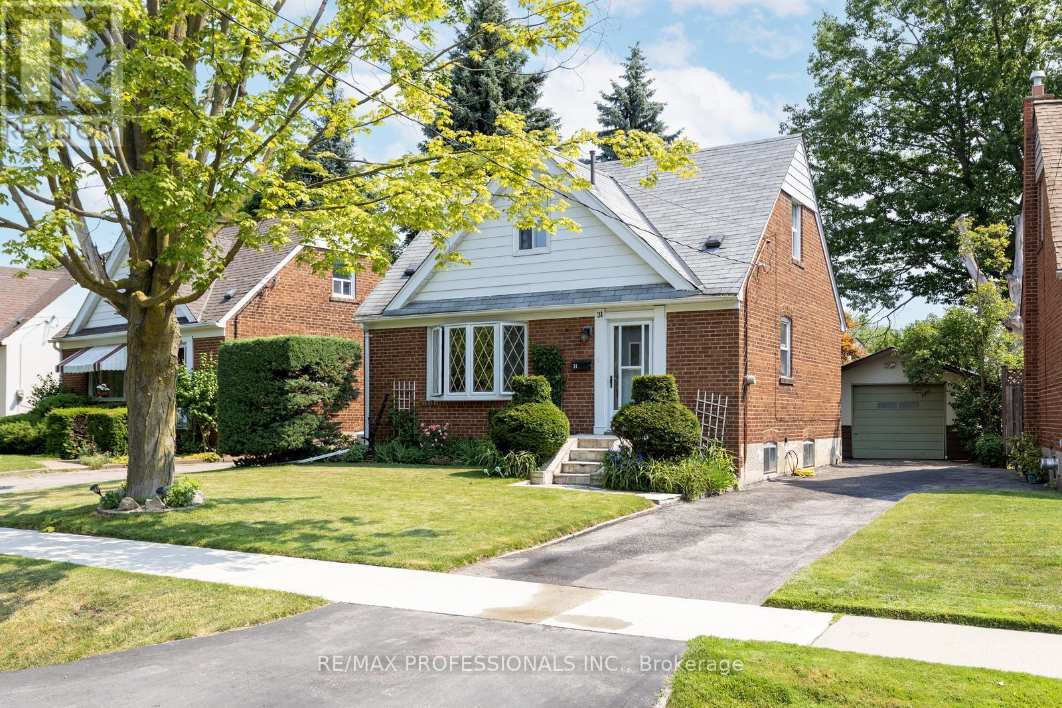
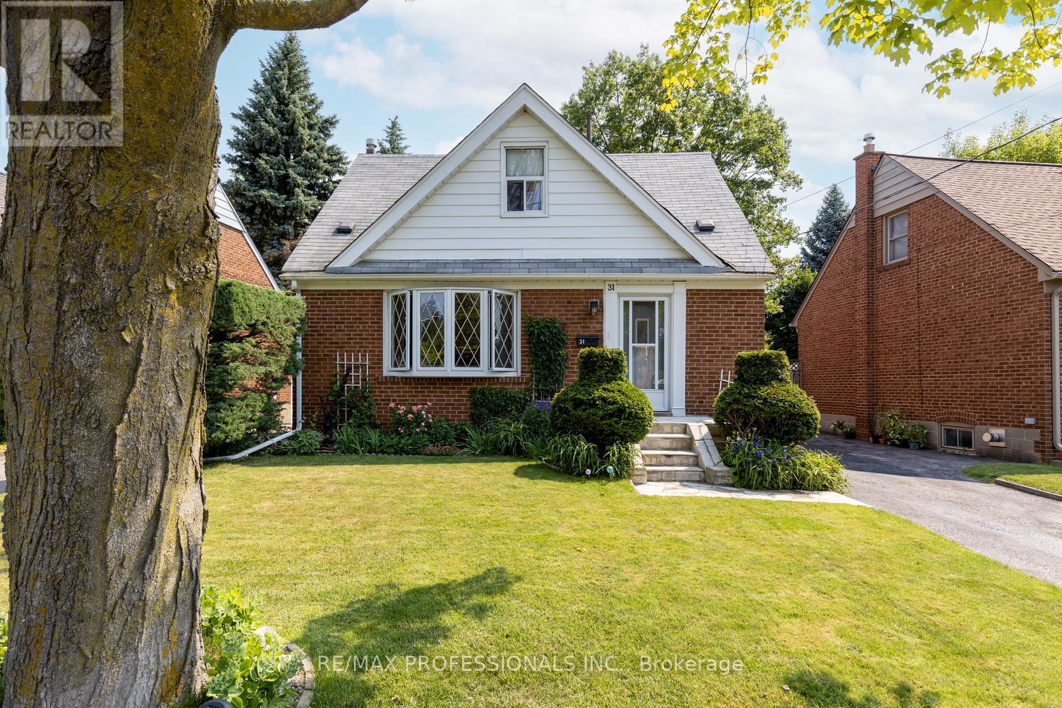
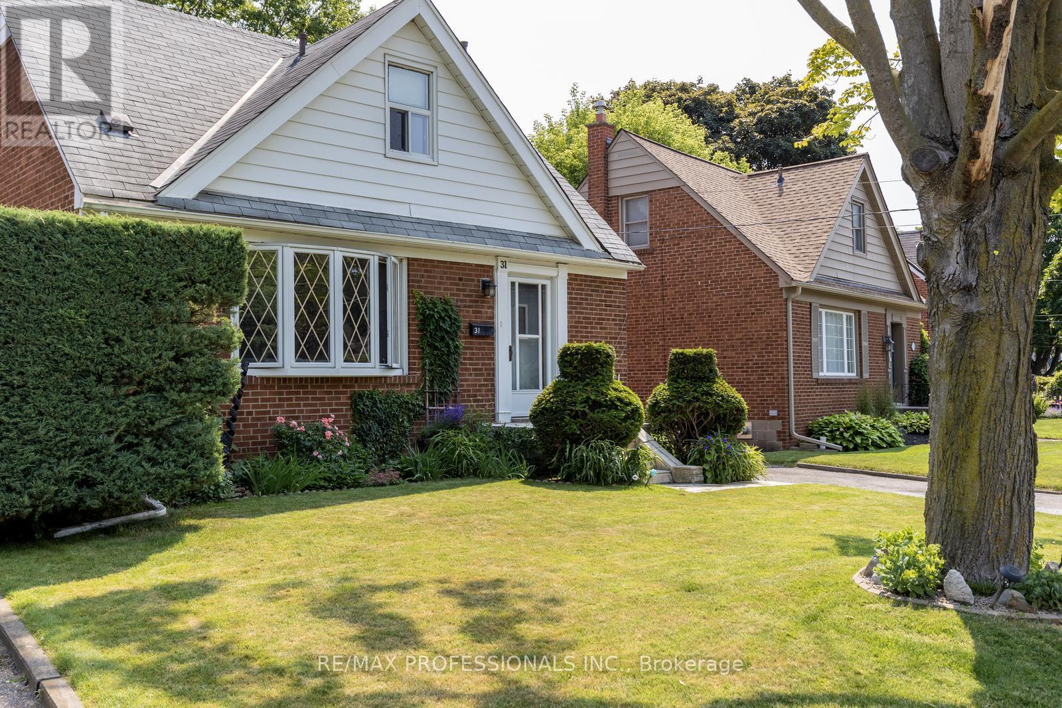
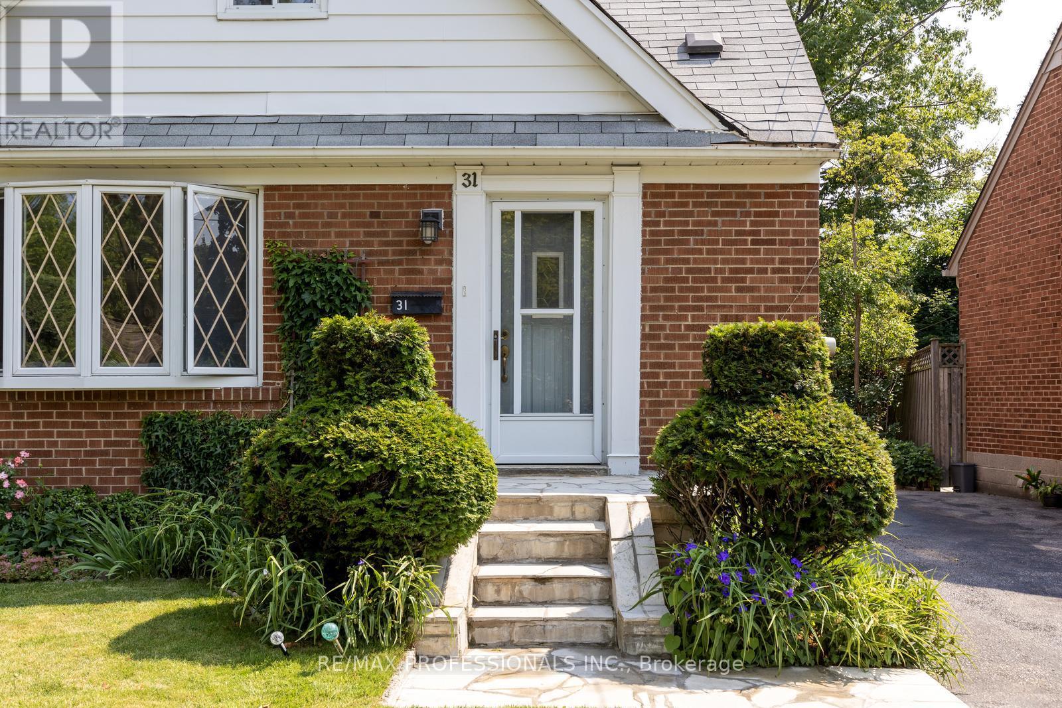
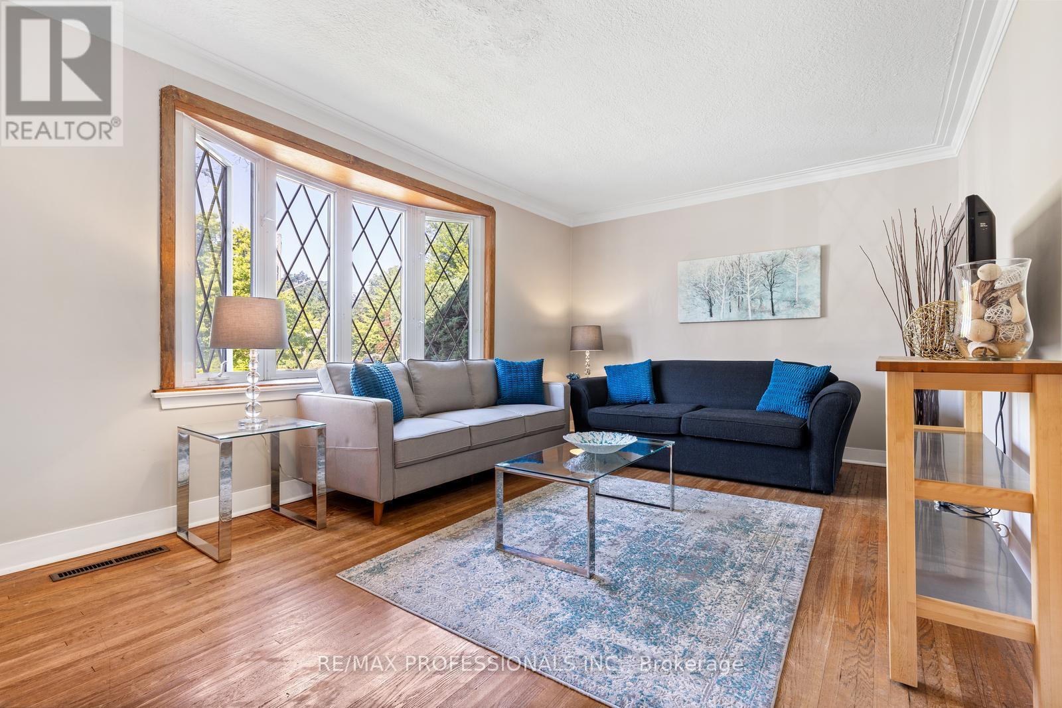
$929,900
31 WESTLEIGH CRESCENT
Toronto, Ontario, Ontario, M8W3Z6
MLS® Number: W12268004
Property description
Welcome to 31 Westleigh Crescent - a warm and inviting 1.5-storey home, lovingly owned by the same family for over 40 years. Nestled near the Etobicoke Creek on a quiet, tree-lined street, this property sits on a spacious pie-shaped lot in the heart of sought-after West Alderwood. Inside, you'll find 3 generous bedrooms and 2 full bathrooms, including a rare 4-piece upstairs - a true find in homes of this style. The functional layout features a bright eat-in kitchen, perfect for casual meals or morning coffee. The detached single-car garage offers added convenience and storage. Move in, renovate, or build new - the possibilities are endless in this high-demand location close to parks, schools, Sherway Gardens, transit, and easy highway access. Don't miss your chance to live in this incredible neighbourhood!
Building information
Type
*****
Appliances
*****
Basement Development
*****
Basement Type
*****
Construction Style Attachment
*****
Cooling Type
*****
Exterior Finish
*****
Foundation Type
*****
Heating Fuel
*****
Heating Type
*****
Size Interior
*****
Stories Total
*****
Utility Water
*****
Land information
Sewer
*****
Size Depth
*****
Size Frontage
*****
Size Irregular
*****
Size Total
*****
Rooms
Main level
Bedroom
*****
Dining room
*****
Kitchen
*****
Living room
*****
Basement
Bedroom
*****
Recreational, Games room
*****
Laundry room
*****
Bathroom
*****
Bedroom
*****
Second level
Bathroom
*****
Bedroom
*****
Bedroom
*****
Main level
Bedroom
*****
Dining room
*****
Kitchen
*****
Living room
*****
Basement
Bedroom
*****
Recreational, Games room
*****
Laundry room
*****
Bathroom
*****
Bedroom
*****
Second level
Bathroom
*****
Bedroom
*****
Bedroom
*****
Main level
Bedroom
*****
Dining room
*****
Kitchen
*****
Living room
*****
Basement
Bedroom
*****
Recreational, Games room
*****
Laundry room
*****
Bathroom
*****
Bedroom
*****
Second level
Bathroom
*****
Bedroom
*****
Bedroom
*****
Main level
Bedroom
*****
Dining room
*****
Kitchen
*****
Living room
*****
Basement
Bedroom
*****
Recreational, Games room
*****
Laundry room
*****
Bathroom
*****
Bedroom
*****
Second level
Bathroom
*****
Bedroom
*****
Bedroom
*****
Main level
Bedroom
*****
Dining room
*****
Courtesy of RE/MAX PROFESSIONALS INC.
Book a Showing for this property
Please note that filling out this form you'll be registered and your phone number without the +1 part will be used as a password.
