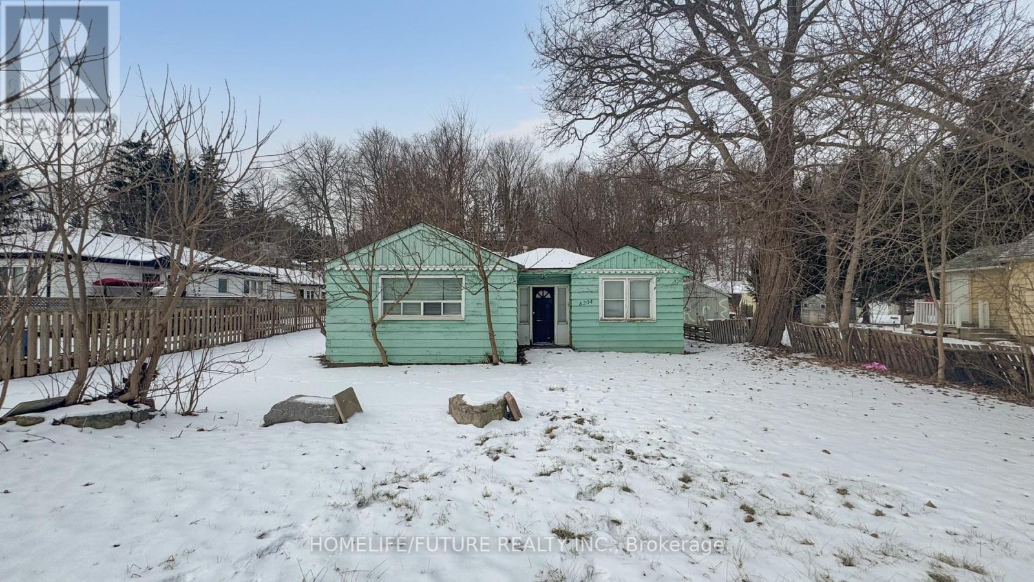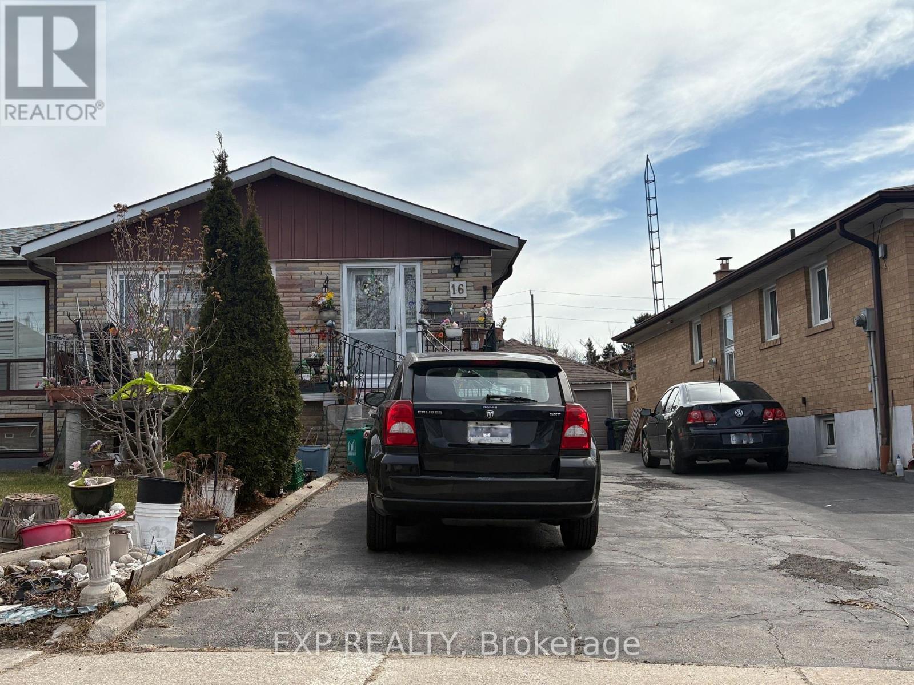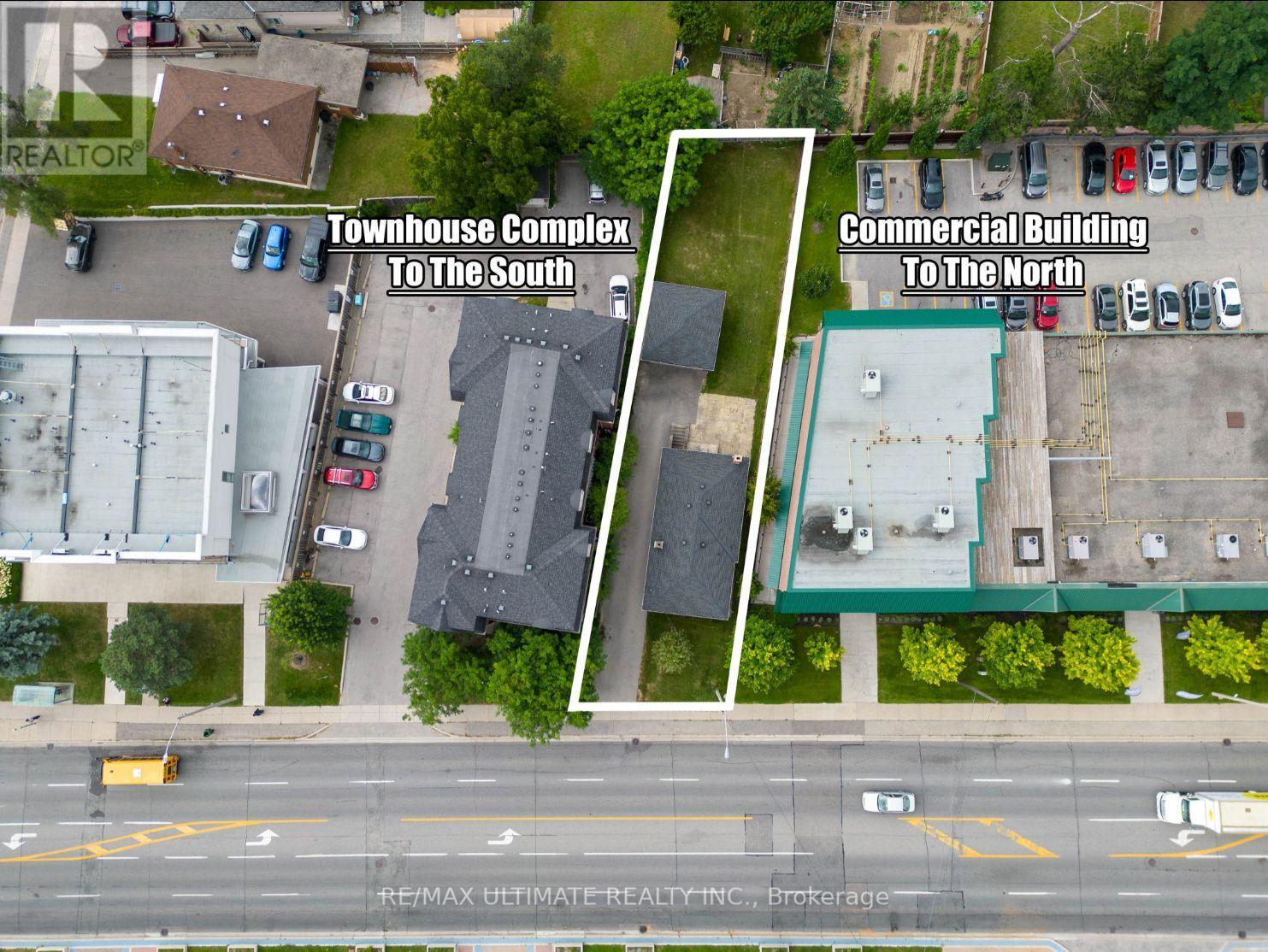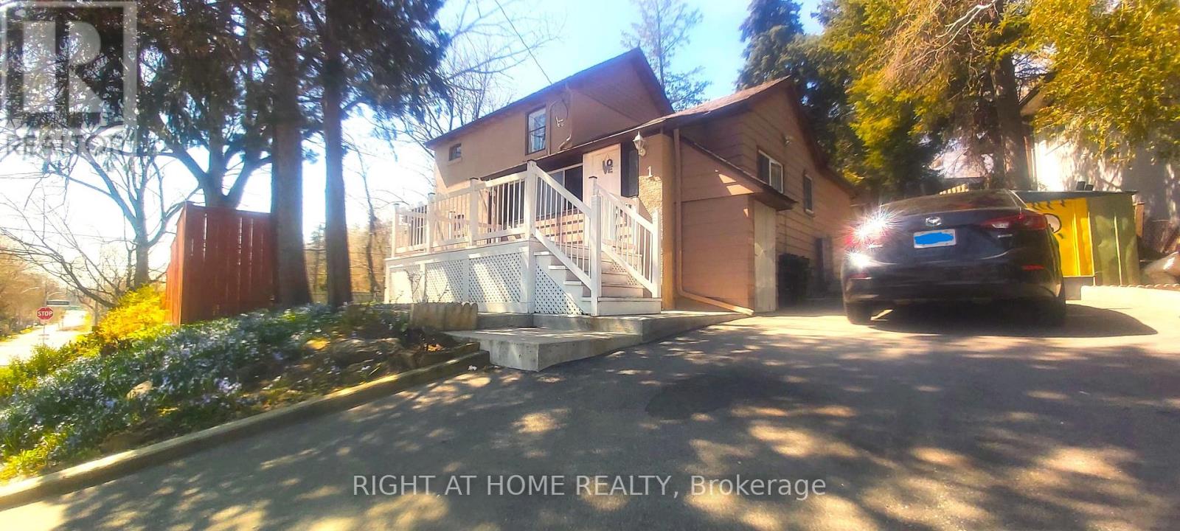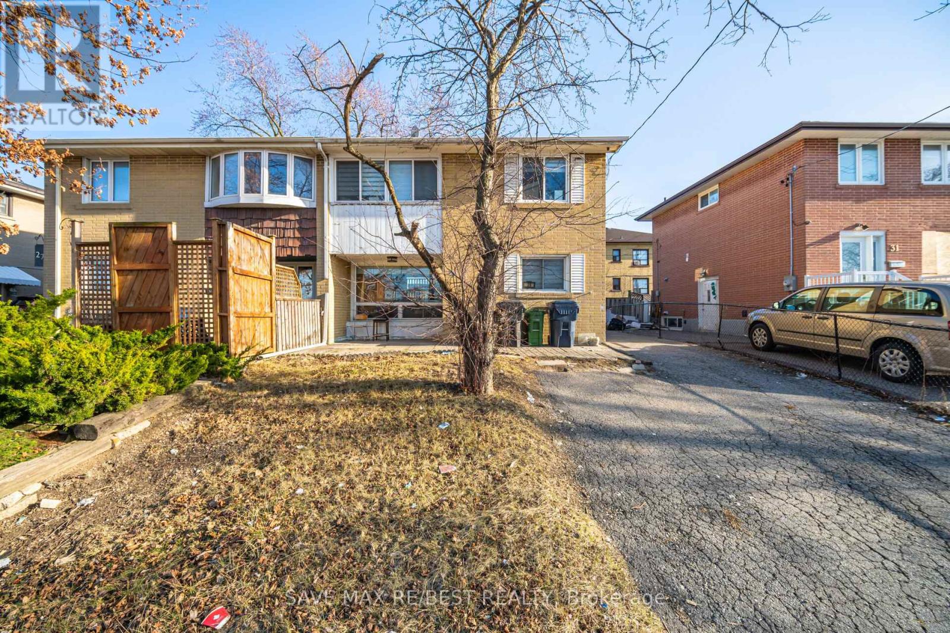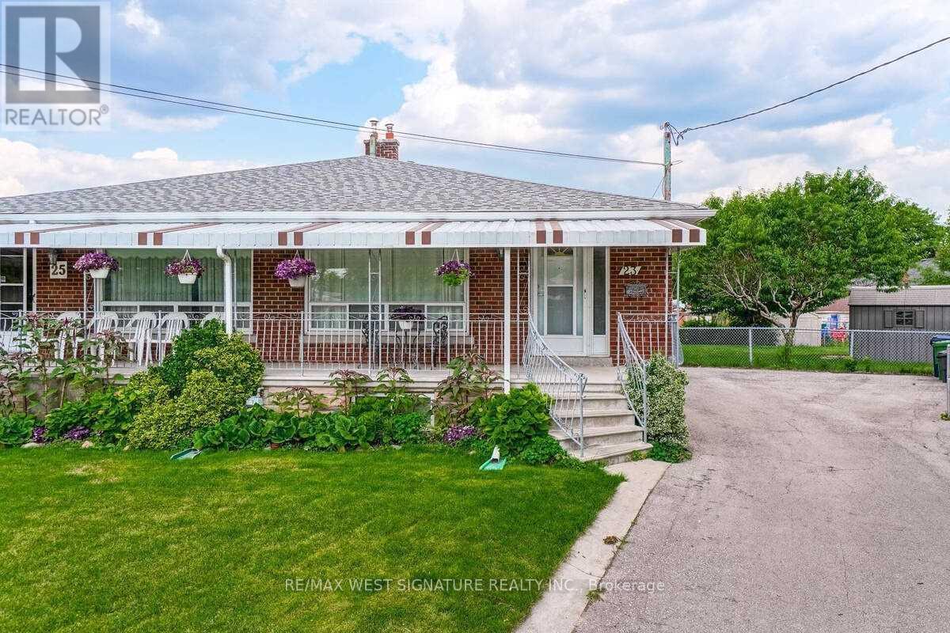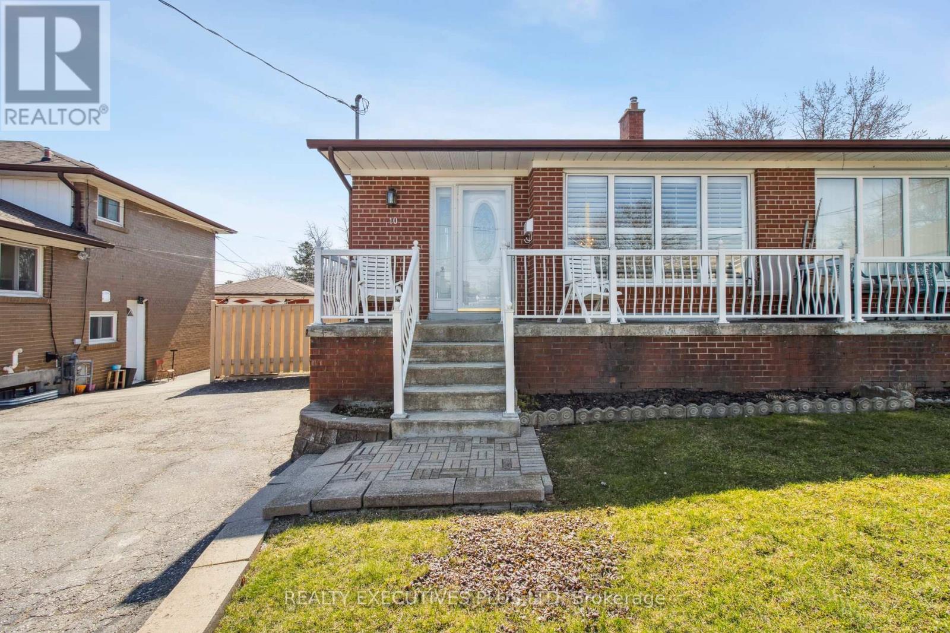Free account required
Unlock the full potential of your property search with a free account! Here's what you'll gain immediate access to:
- Exclusive Access to Every Listing
- Personalized Search Experience
- Favorite Properties at Your Fingertips
- Stay Ahead with Email Alerts
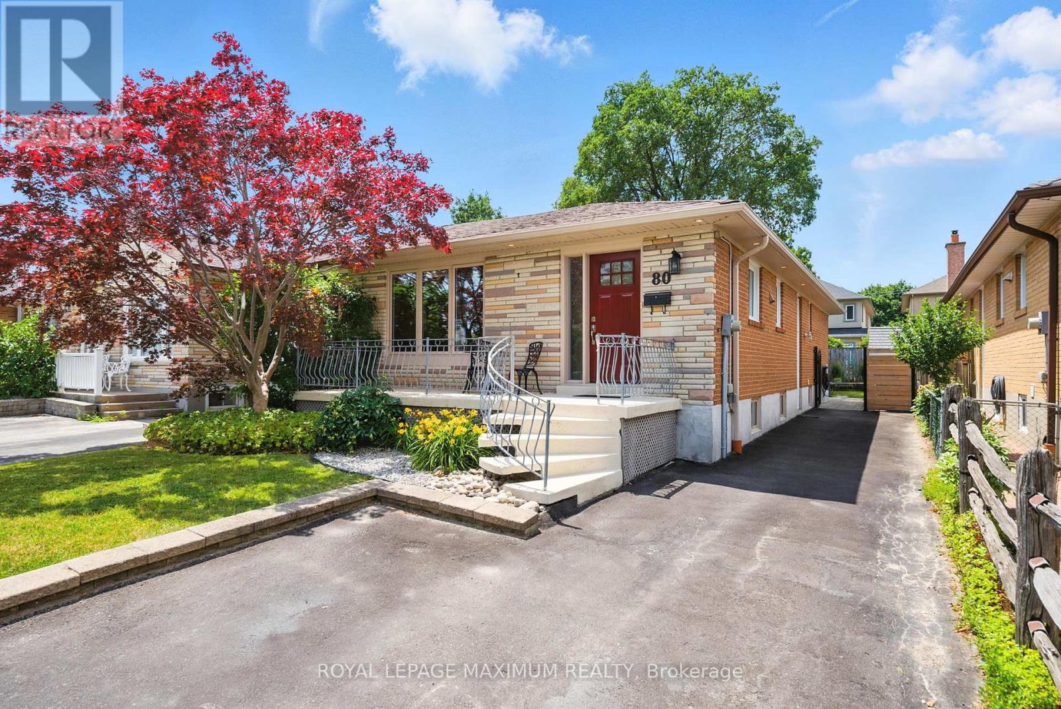
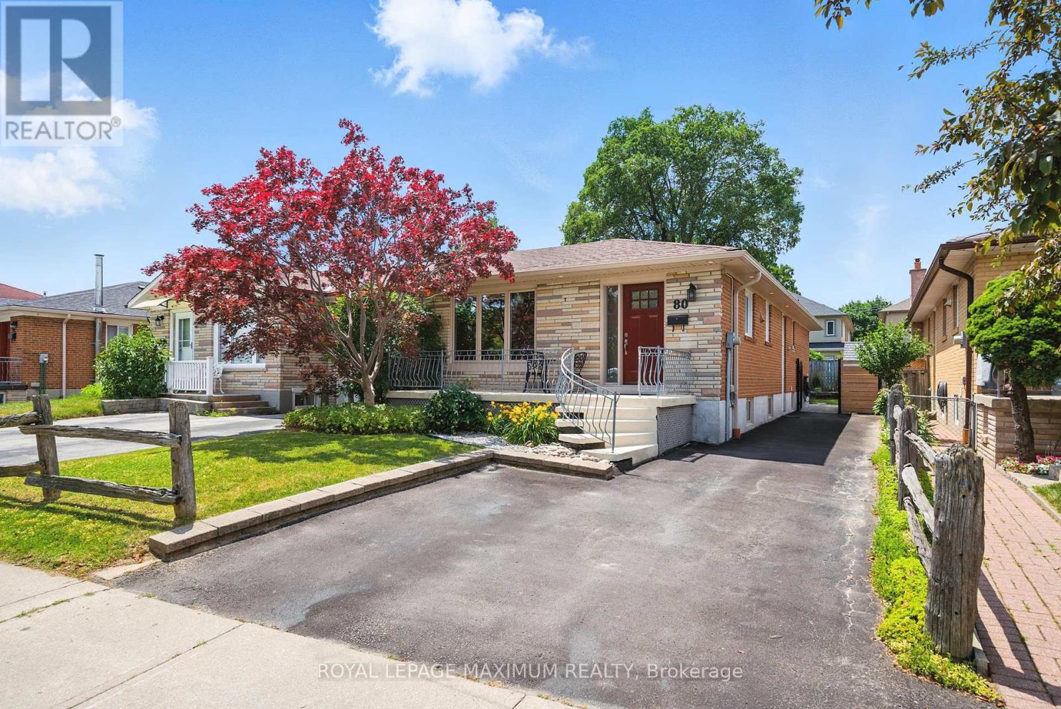
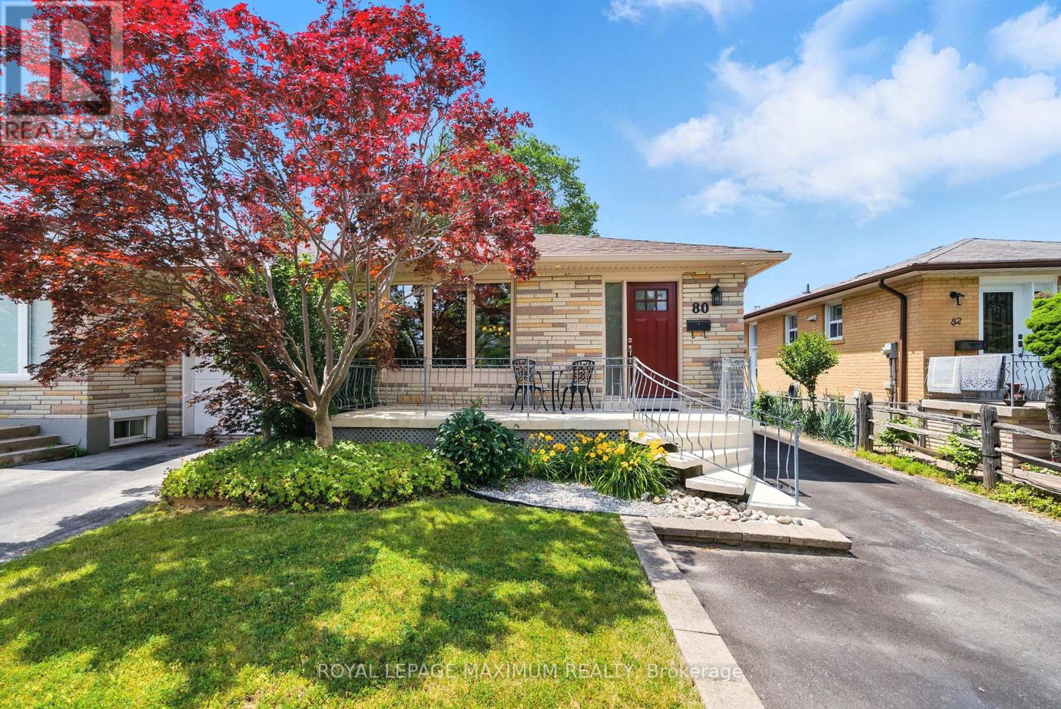
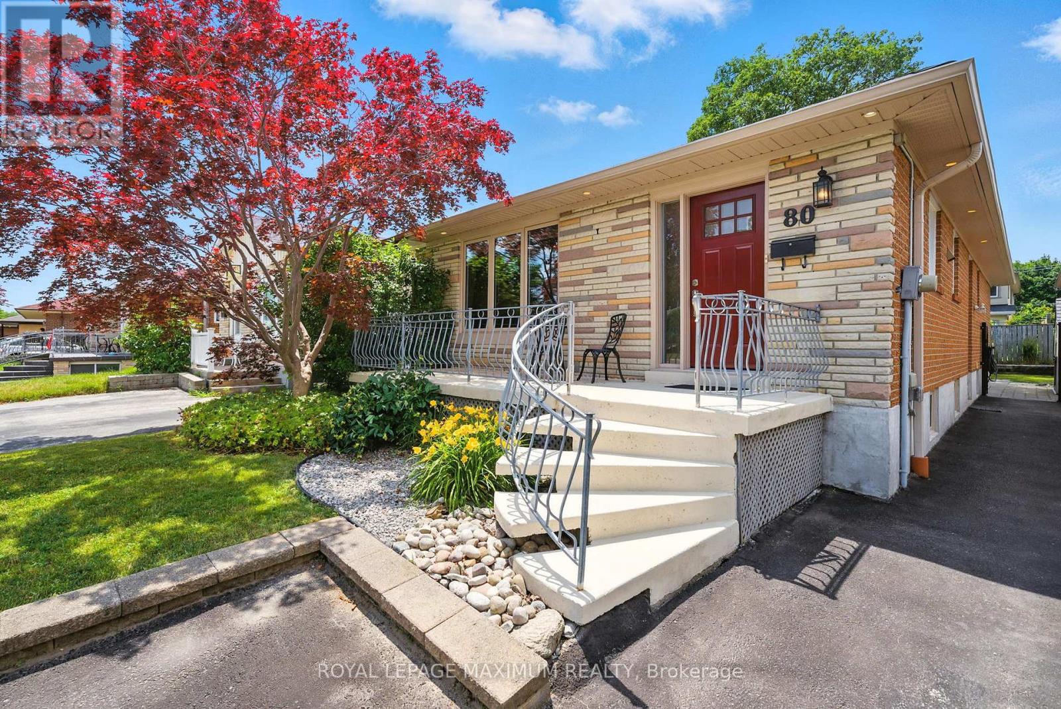
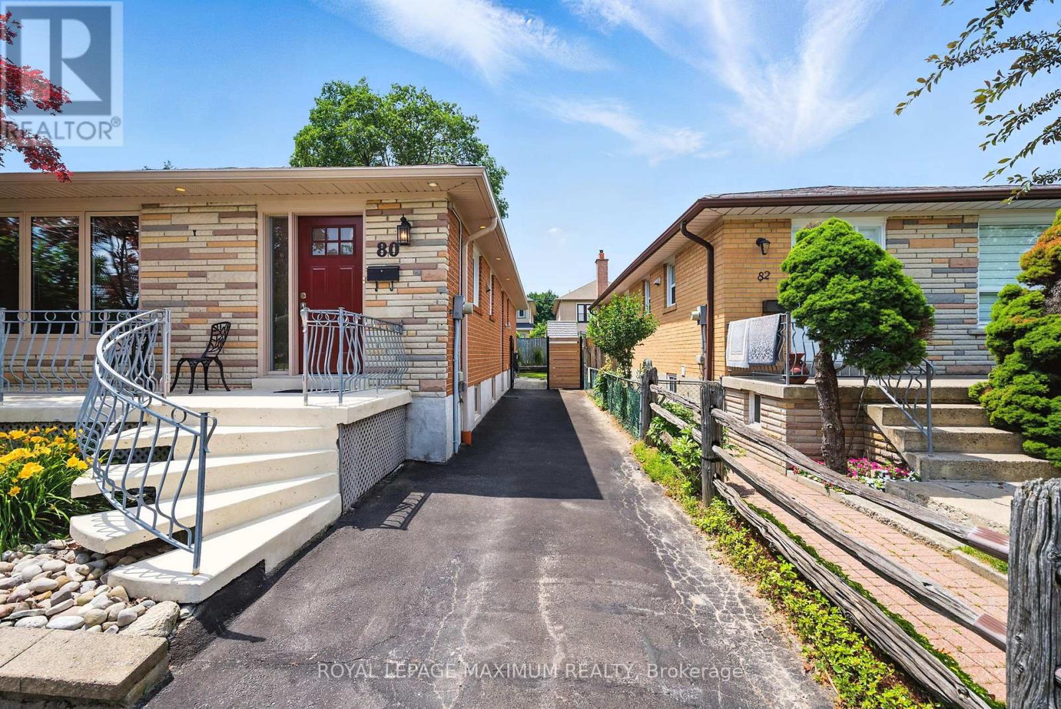
$919,000
80 DELLBROOK CRESCENT
Toronto, Ontario, Ontario, M9L1E2
MLS® Number: W12266777
Property description
Welcome to this beautifully maintained 3-bedroom, 2-bathroom semi-detached bungalow in the mature and family friendly Humber Summit community! Large and inviting front porch with private driveway, fits 5 standard size vehicles. This home features a bright and spacious layout with thoughtful upgrades throughout. Main floor boasts hardwood flooring, pot lights, crown moulding, stainless steel appliances and heated tile floors in kitchen. Full size renovated basement with side separate entrance, large rec area, luxury vinyl flooring, modern 3pc bathroom, and electrical rough-in for stove. Large pantry & cold room. Move-In ready! Attached to neighbouring home only by the garage! Exterior soffit pot lights. Great Location! Perfectly situated near highways 407, 401 & 400, LRT, transit, schools, parks, York University & more! Upgrades in past 7 years as per seller: basement bathroom, Furnace & Humidifier, Washer/Dryer, Basement Freezer , All Windows & Front Door, Insulation, Eavestrough & Leaf guard , A/C, Roof Shingles. Kitchen updated in 2006. Note: The central air conditioning unit is located behind the shed that's attached to the home. It can be seen from one of the main floor bedroom windows, and accessed by walking through the shed which has a front and rear door.
Building information
Type
*****
Appliances
*****
Architectural Style
*****
Basement Development
*****
Basement Features
*****
Basement Type
*****
Construction Style Attachment
*****
Cooling Type
*****
Exterior Finish
*****
Flooring Type
*****
Foundation Type
*****
Heating Fuel
*****
Heating Type
*****
Size Interior
*****
Stories Total
*****
Utility Water
*****
Land information
Amenities
*****
Fence Type
*****
Sewer
*****
Size Depth
*****
Size Frontage
*****
Size Irregular
*****
Size Total
*****
Rooms
Main level
Bathroom
*****
Bedroom 3
*****
Bedroom 2
*****
Primary Bedroom
*****
Dining room
*****
Living room
*****
Kitchen
*****
Basement
Laundry room
*****
Recreational, Games room
*****
Bedroom
*****
Bathroom
*****
Main level
Bathroom
*****
Bedroom 3
*****
Bedroom 2
*****
Primary Bedroom
*****
Dining room
*****
Living room
*****
Kitchen
*****
Basement
Laundry room
*****
Recreational, Games room
*****
Bedroom
*****
Bathroom
*****
Courtesy of ROYAL LEPAGE MAXIMUM REALTY
Book a Showing for this property
Please note that filling out this form you'll be registered and your phone number without the +1 part will be used as a password.
