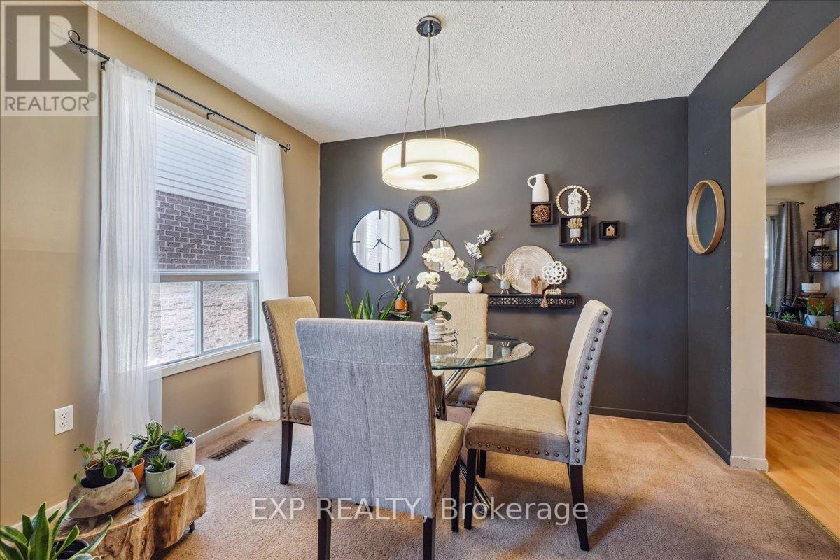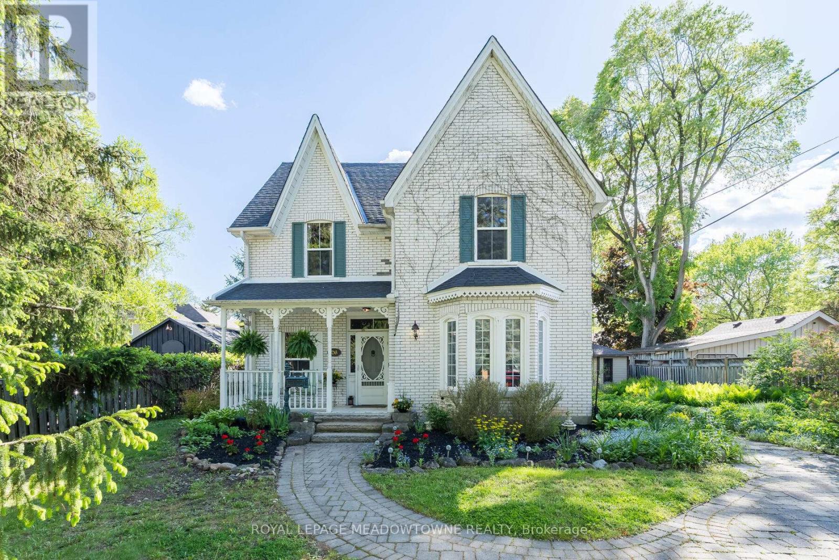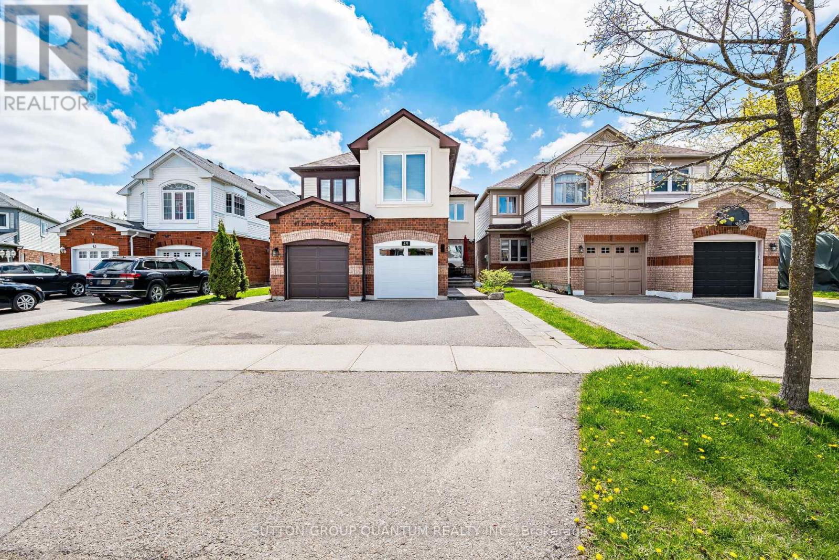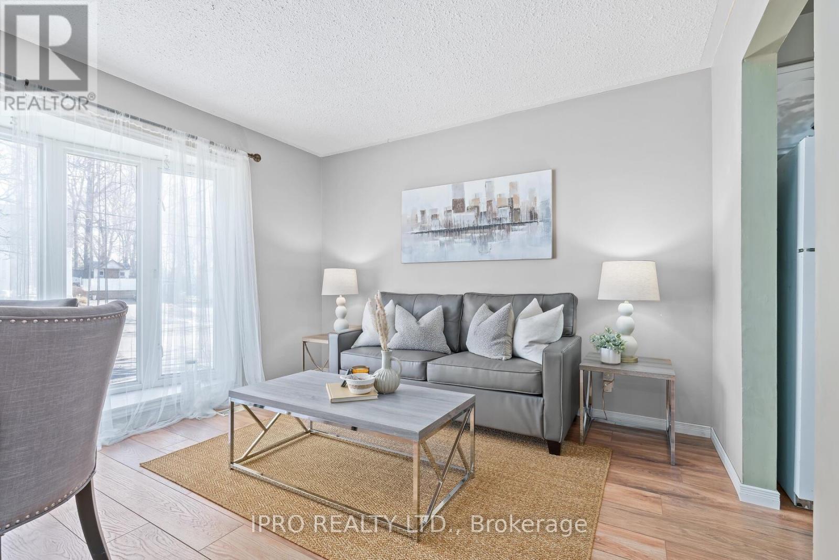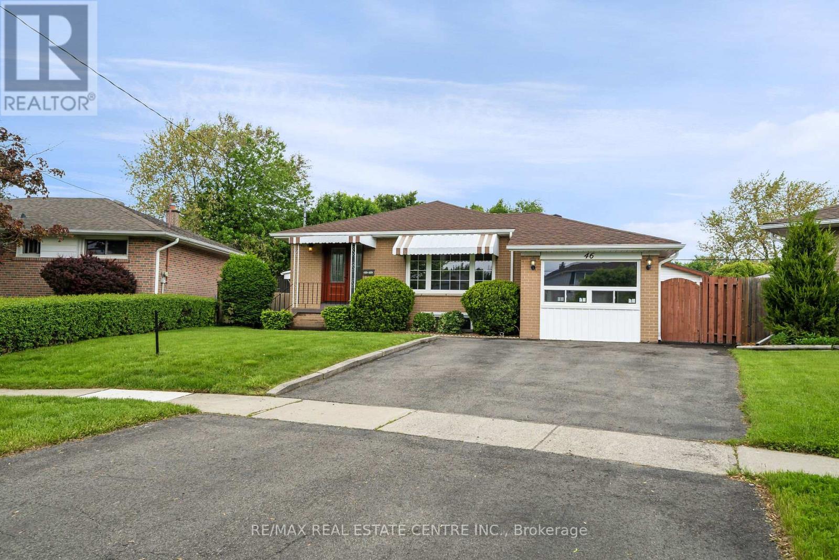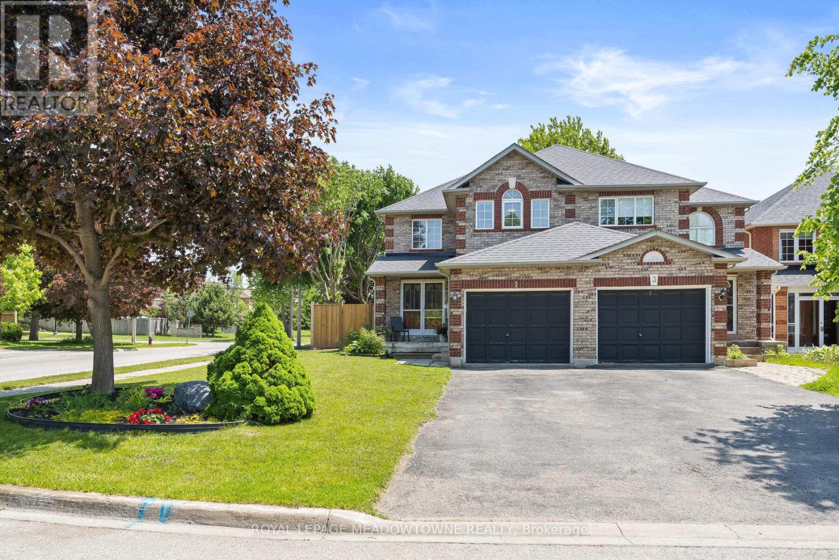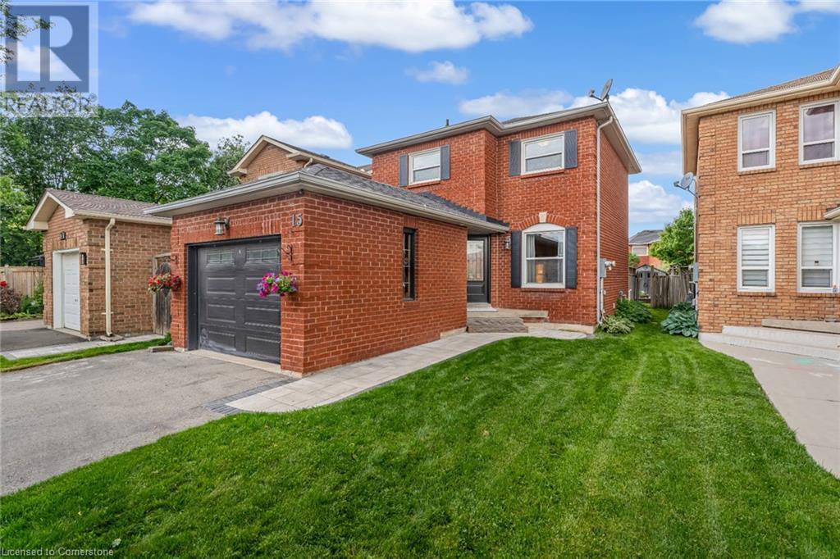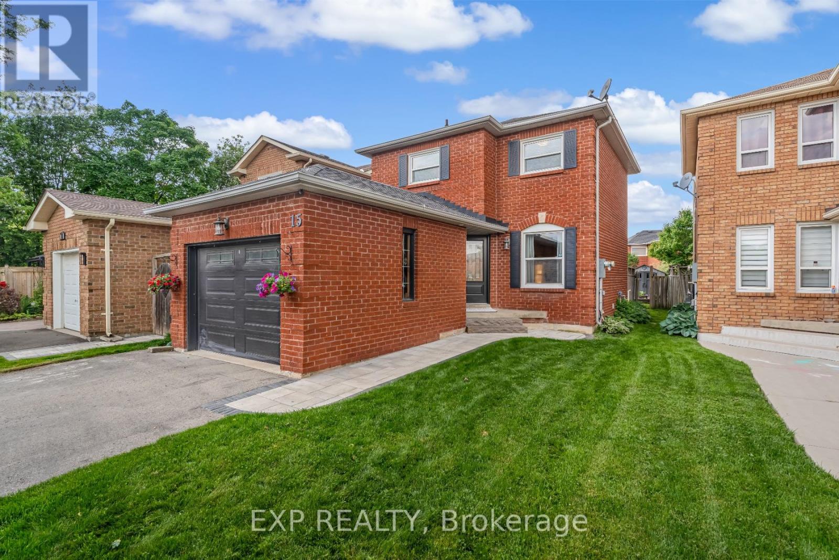Free account required
Unlock the full potential of your property search with a free account! Here's what you'll gain immediate access to:
- Exclusive Access to Every Listing
- Personalized Search Experience
- Favorite Properties at Your Fingertips
- Stay Ahead with Email Alerts
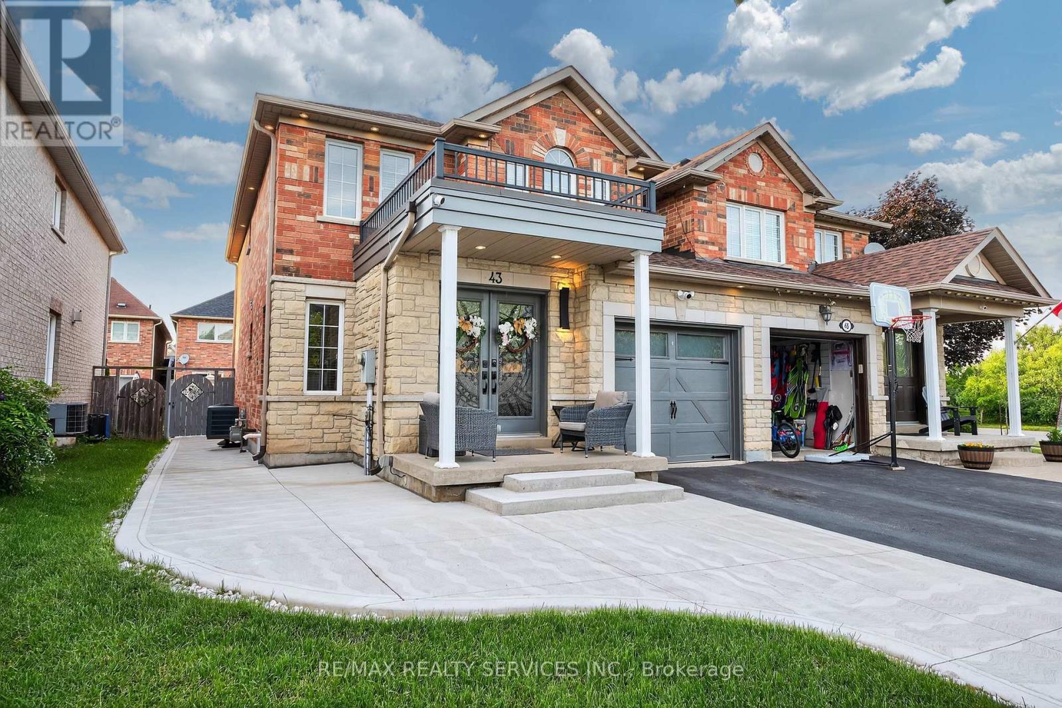
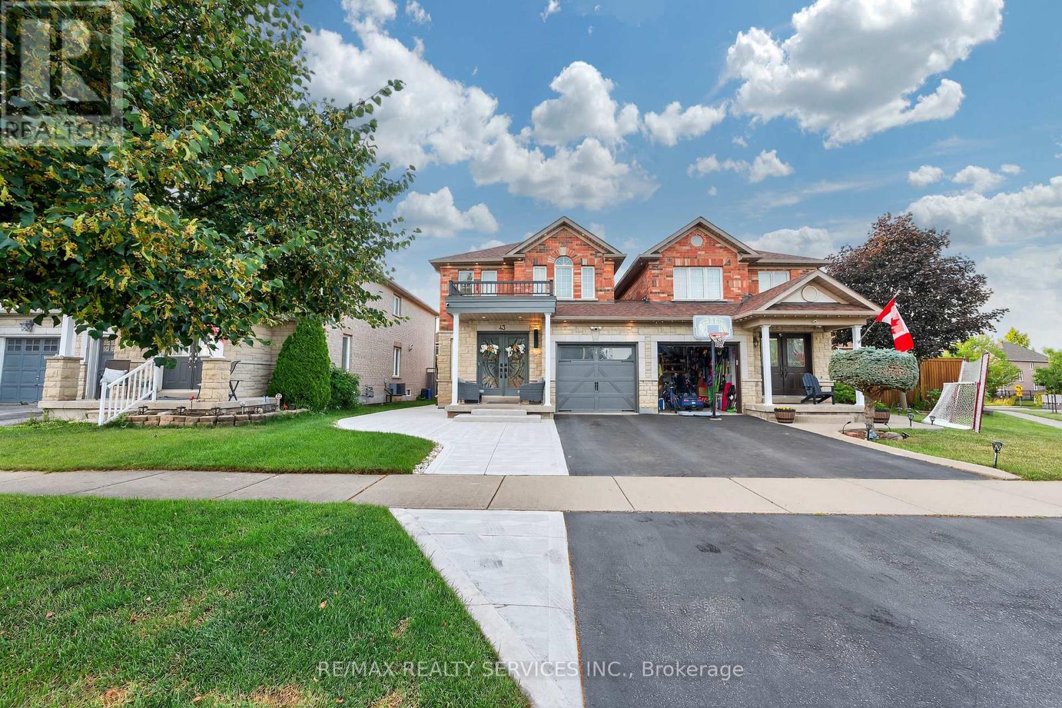
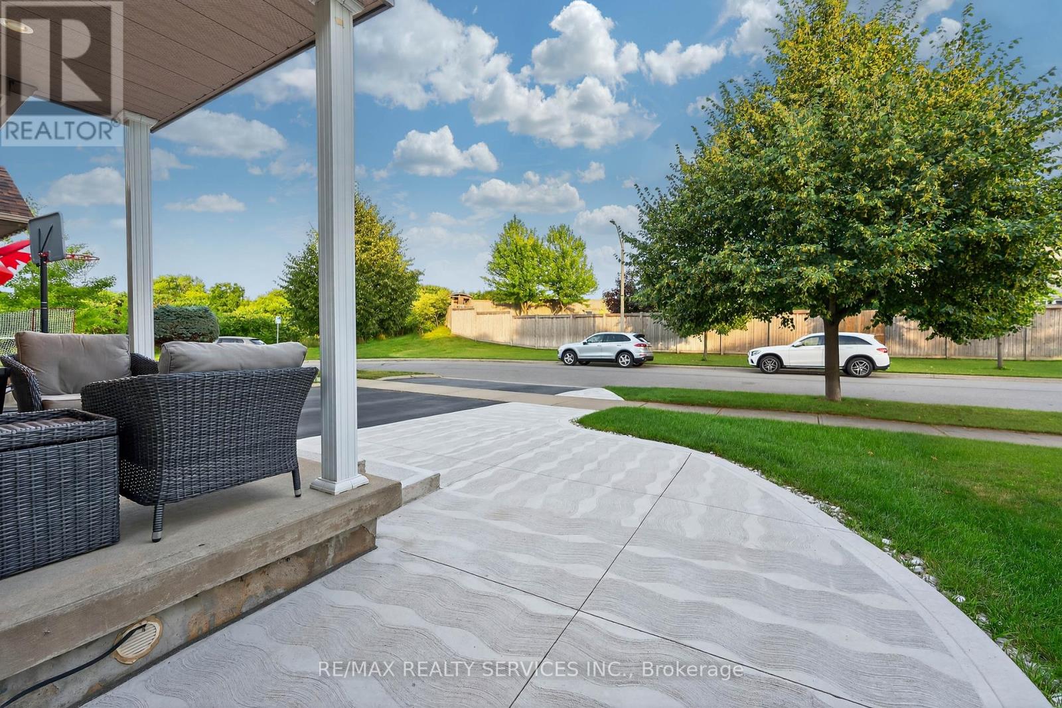
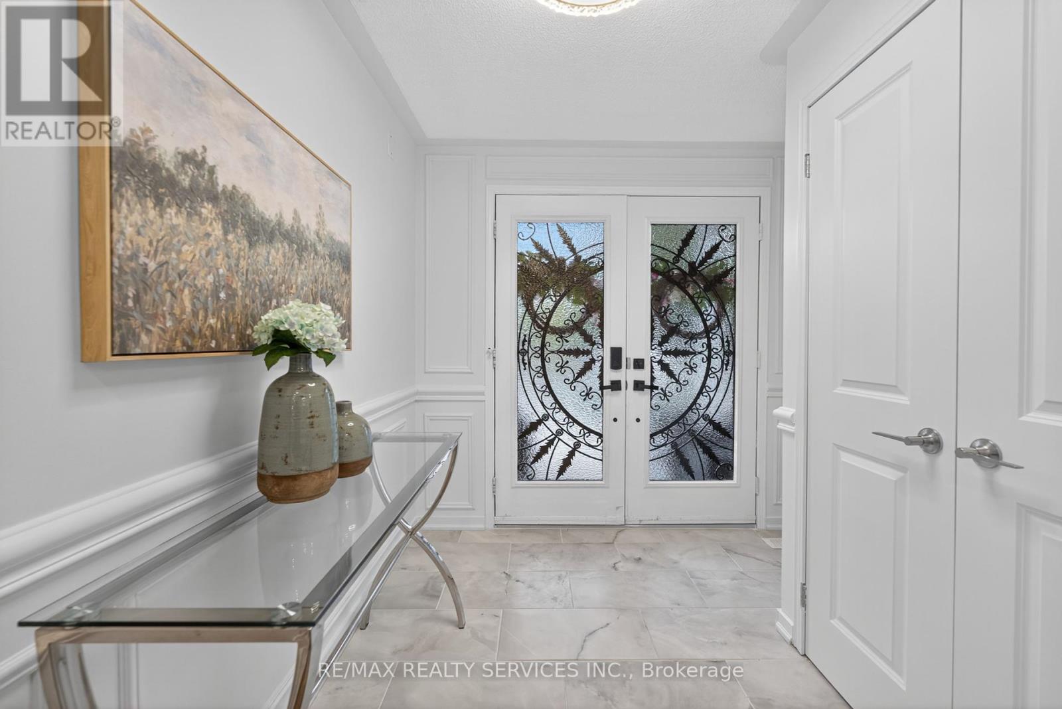
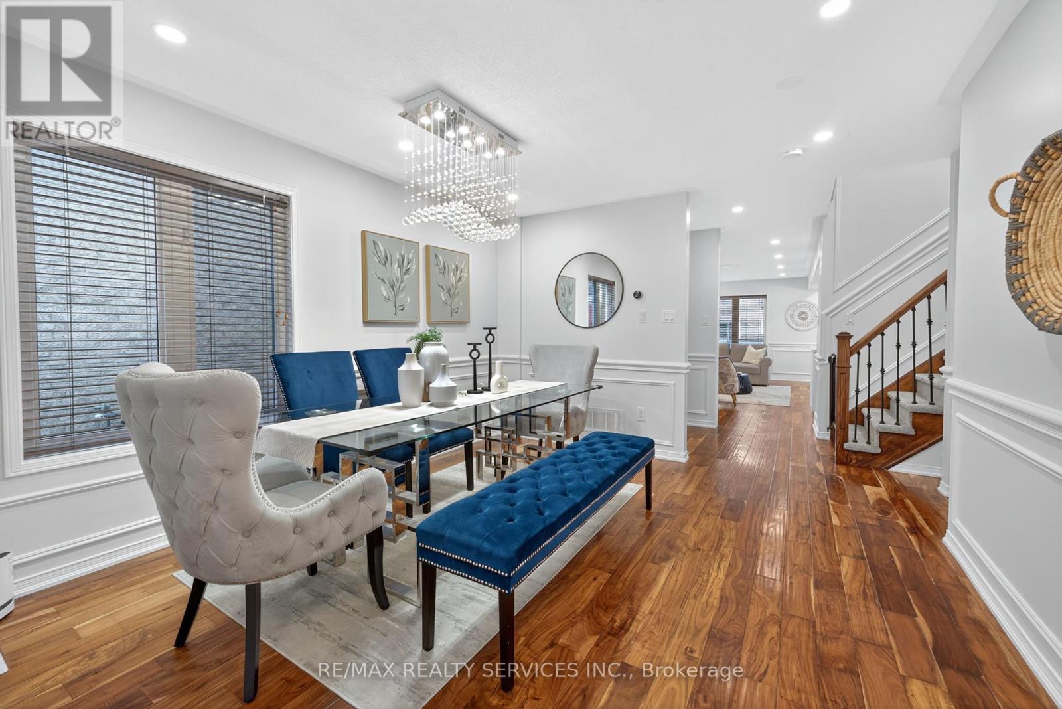
$949,900
43 MOWAT CRESCENT
Halton Hills, Ontario, Ontario, L7G0A2
MLS® Number: W12265392
Property description
This beautifully upgraded semi-detached home, only attached at the garage, offers the feel of a detached in a prime family-friendly neighborhood. Featuring a fully renovated front entryway, new front and garage doors with sleek grey capping, and a completed walkway leading to a refinished backyard deck and fencing. Inside, enjoy hardwood floors, crystal chandeliers, pot lights throughout (interior & exterior), full wainscoting, a custom fireplace stone wall, and a modern open-concept layout. The kitchen, powder room, and all bathrooms are fully renovated, including a stunning master ensuite. New carpet upstairs, upgraded staircase railings, and a finished basement offer comfort and function. Upper level laundry with brand-new Samsung washer/dryer and sink. Close to parks, schools, hospital, and more!
Building information
Type
*****
Amenities
*****
Appliances
*****
Basement Development
*****
Basement Type
*****
Construction Style Attachment
*****
Cooling Type
*****
Exterior Finish
*****
Fireplace Present
*****
FireplaceTotal
*****
Flooring Type
*****
Foundation Type
*****
Half Bath Total
*****
Heating Fuel
*****
Heating Type
*****
Size Interior
*****
Stories Total
*****
Utility Water
*****
Land information
Amenities
*****
Sewer
*****
Size Depth
*****
Size Frontage
*****
Size Irregular
*****
Size Total
*****
Rooms
Main level
Eating area
*****
Kitchen
*****
Family room
*****
Dining room
*****
Living room
*****
Basement
Recreational, Games room
*****
Second level
Bedroom 3
*****
Bedroom 2
*****
Primary Bedroom
*****
Courtesy of RE/MAX REALTY SERVICES INC.
Book a Showing for this property
Please note that filling out this form you'll be registered and your phone number without the +1 part will be used as a password.
