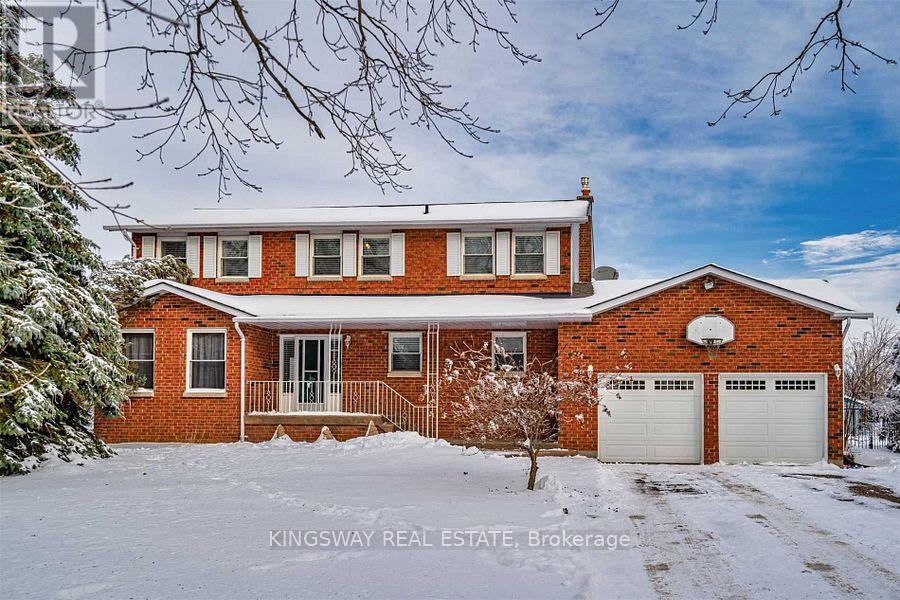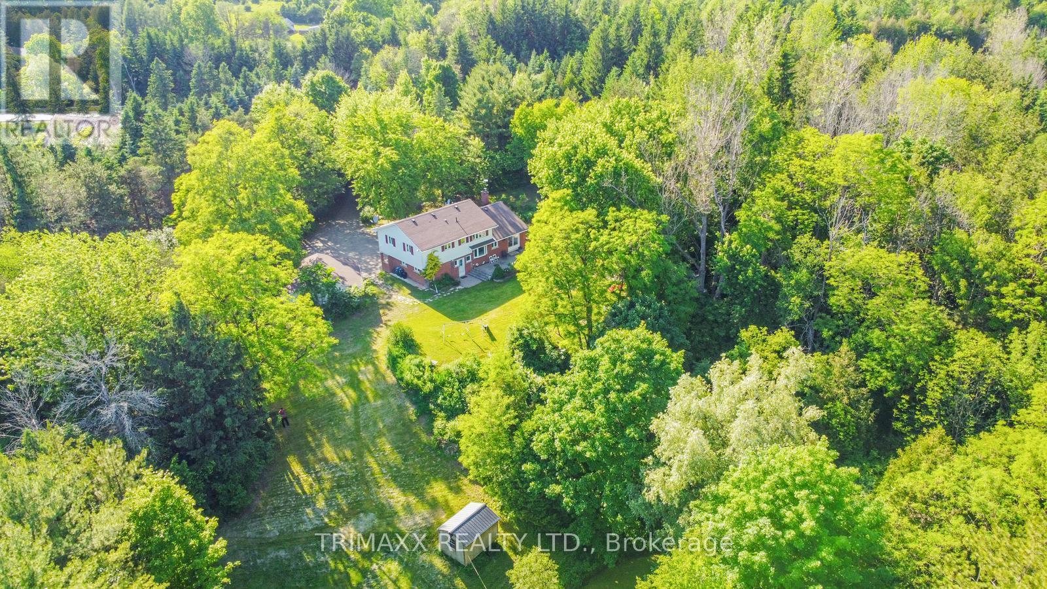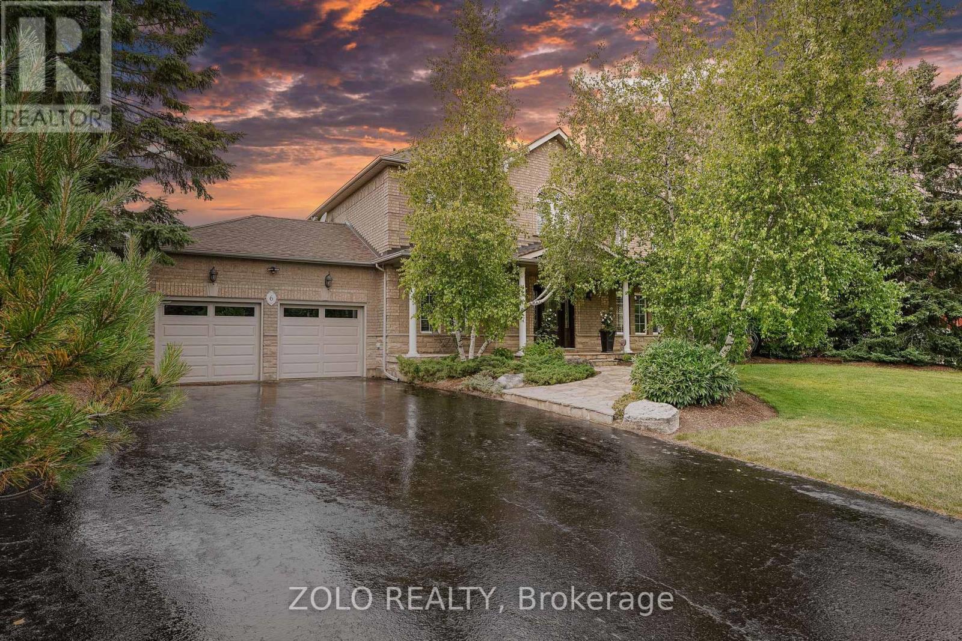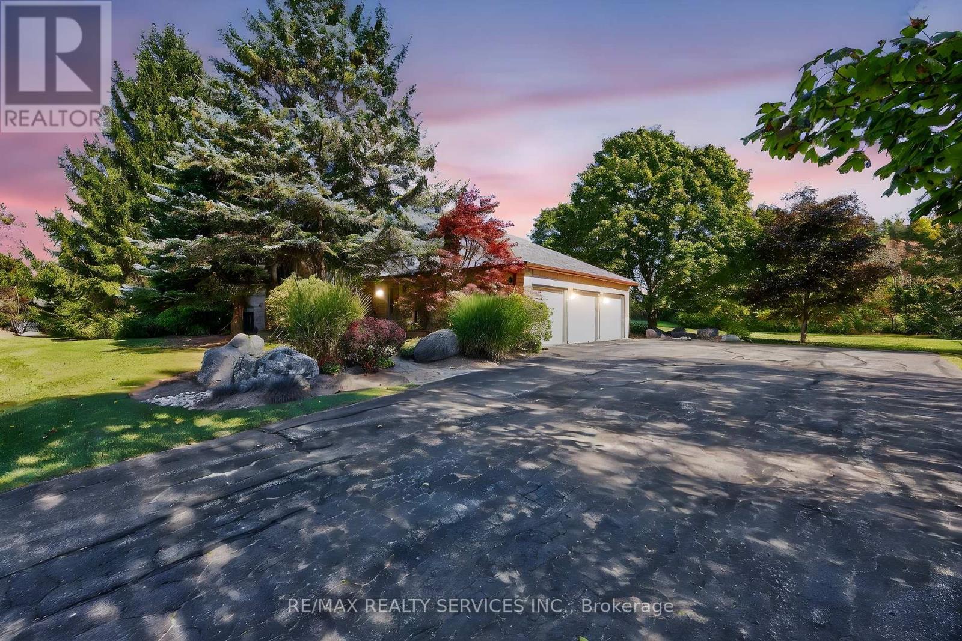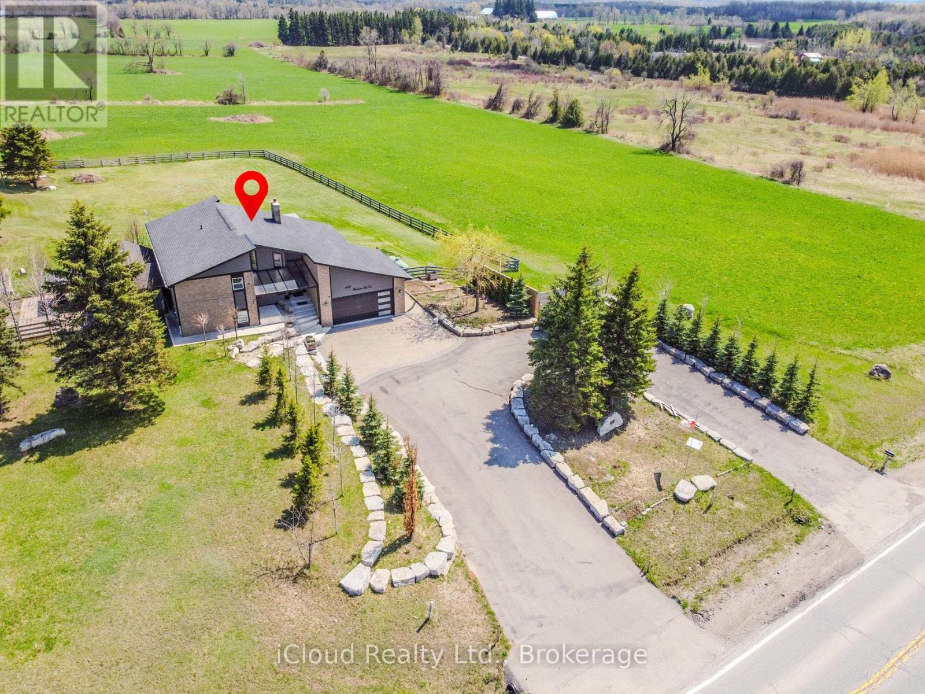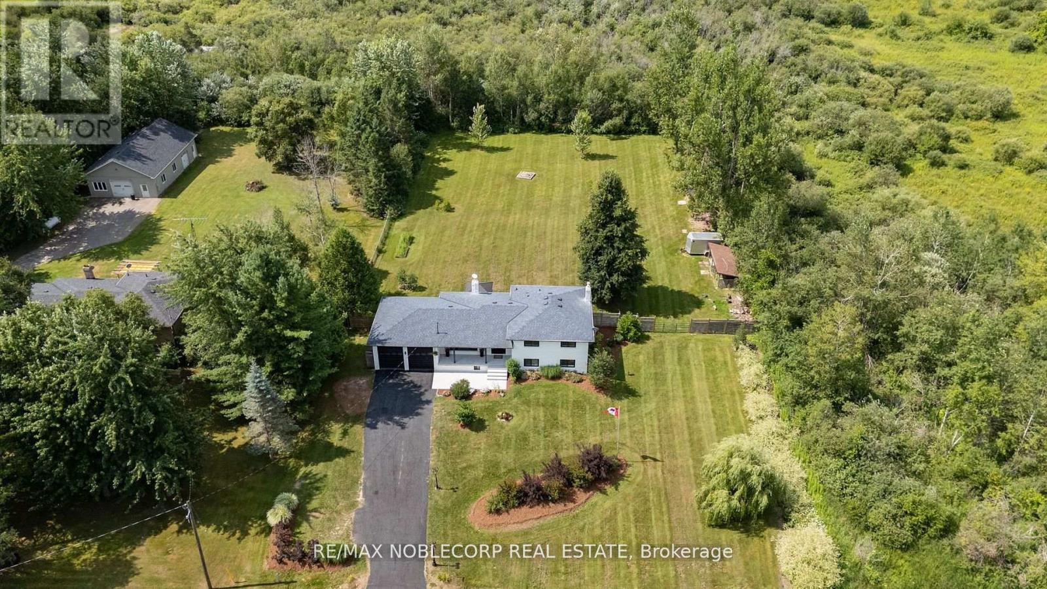Free account required
Unlock the full potential of your property search with a free account! Here's what you'll gain immediate access to:
- Exclusive Access to Every Listing
- Personalized Search Experience
- Favorite Properties at Your Fingertips
- Stay Ahead with Email Alerts
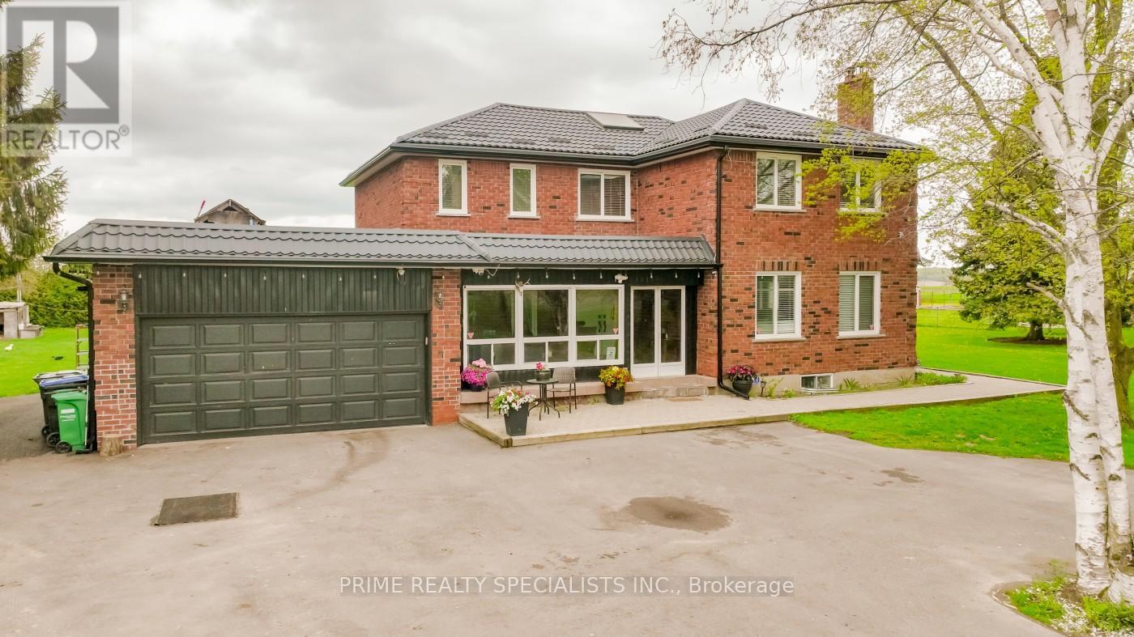
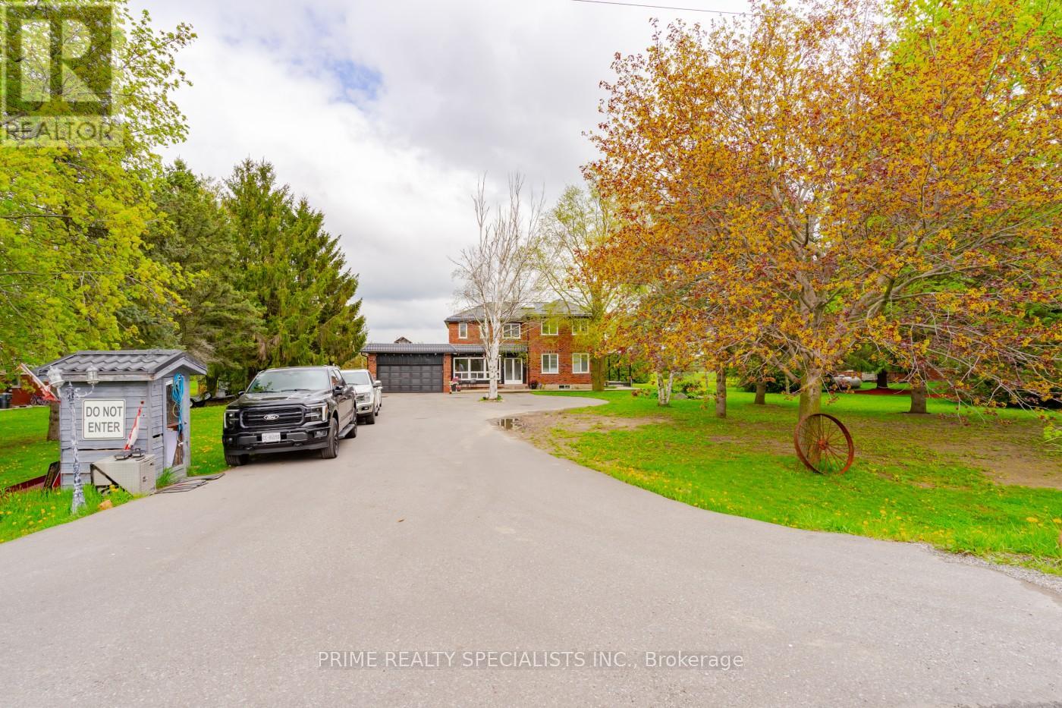
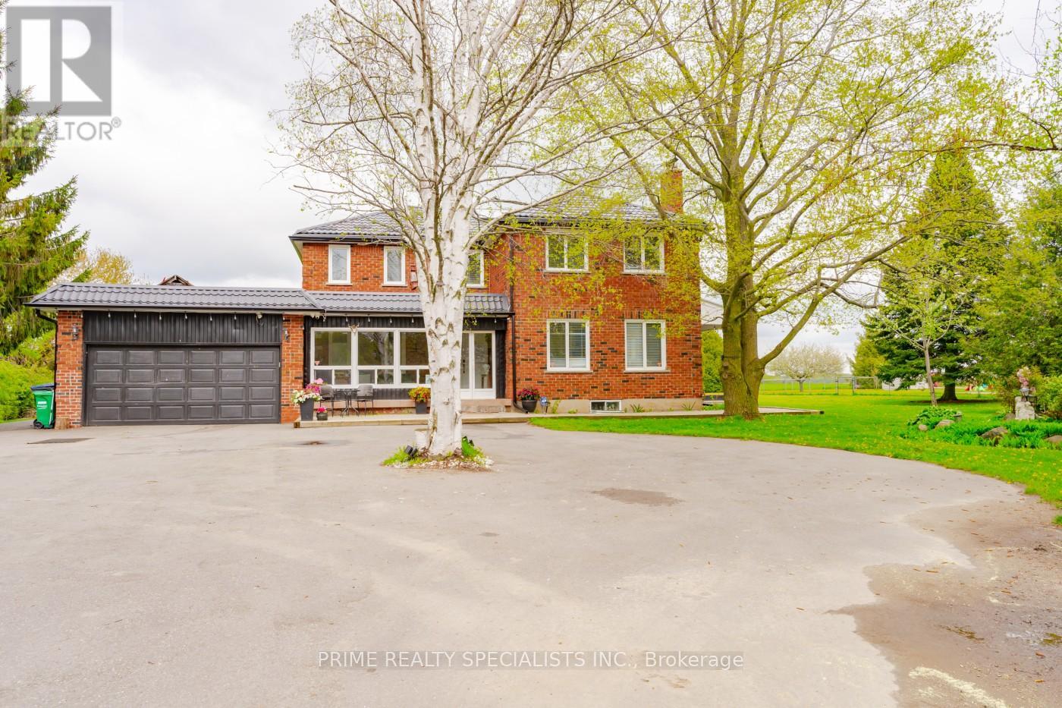
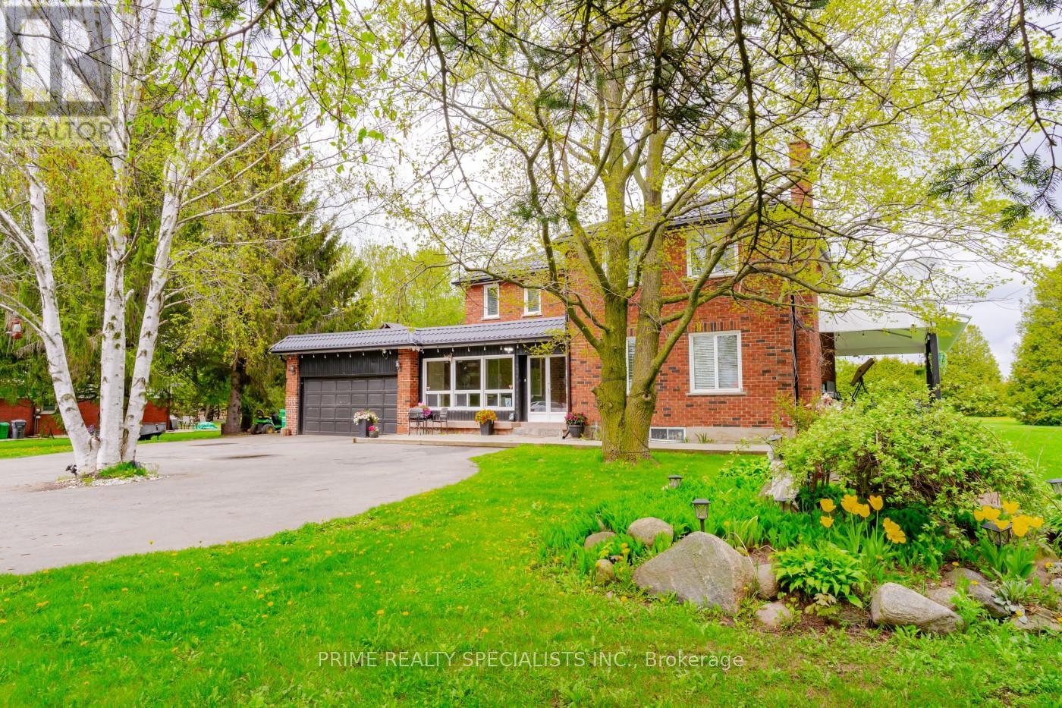
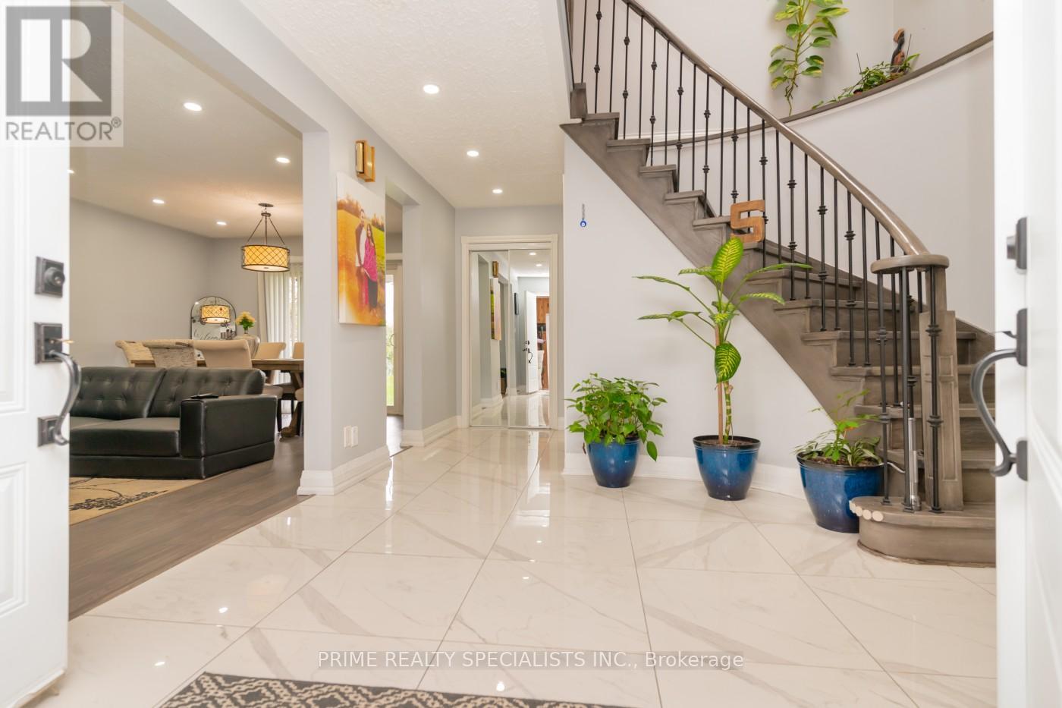
$1,399,000
17979 ST ANDREWS ROAD
Caledon, Ontario, Ontario, L0N1E0
MLS® Number: W12263144
Property description
Charming Country Retreat on a Pristine 1-Acre Lot Near Caledon East. Welcome to this beautifully maintained home nestled on a full acre of flat, usable land just minutes from Caledon East. Surrounded by rolling countryside and mature trees, this 4+1 bedroom gem offers the perfect blend of peaceful rural living and modern comfort. Step inside to discover a sun-drenched interior filled with natural light, thanks to large windows that frame picturesque views in every room. The open-concept main floor features a stylish, updated kitchen complete with gleaming quartz countertops, stainless steel appliances, and a walkout to a spacious wrap-around deck ideal for outdoor dining, entertaining, or simply enjoying your private backyard oasis. The primary suite is a true sanctuary, boasting a luxurious spa-like en-suite with a deep soaker tub, glass-enclosed stand-up shower, his-and-hers vanities, and a generous walk-in closet. Two additional bedrooms upstairs, plus a separate walk-in closet, offer ample space for family or guests. Downstairs, the finished basement provides incredible versatility. Whether used as an in-law suite, rental unit, or additional living space, it includes a large bedroom, an open-concept living/dining area, and a cozy wood-burning fireplace perfect for relaxing on cool evenings. Other highlights include a durable, low-maintenance aluminum lifetime roof and beautifully maintained grounds that offer plenty of potential for a hobby farm or custom landscaping. Located just 10 minutes from Orangeville, 20 minutes from Brampton, and under an hour from Downtown Toronto, this home combines country serenity with unbeatable convenience. With quick access to Bolton GO and Highway 410.
Building information
Type
*****
Appliances
*****
Basement Development
*****
Basement Features
*****
Basement Type
*****
Construction Style Attachment
*****
Cooling Type
*****
Exterior Finish
*****
Fireplace Present
*****
Flooring Type
*****
Foundation Type
*****
Half Bath Total
*****
Heating Fuel
*****
Heating Type
*****
Size Interior
*****
Stories Total
*****
Land information
Sewer
*****
Size Depth
*****
Size Frontage
*****
Size Irregular
*****
Size Total
*****
Rooms
Main level
Family room
*****
Dining room
*****
Kitchen
*****
Living room
*****
Basement
Laundry room
*****
Bedroom
*****
Living room
*****
Second level
Bedroom 4
*****
Bedroom 3
*****
Bedroom 2
*****
Primary Bedroom
*****
Courtesy of PRIME REALTY SPECIALISTS INC.
Book a Showing for this property
Please note that filling out this form you'll be registered and your phone number without the +1 part will be used as a password.
