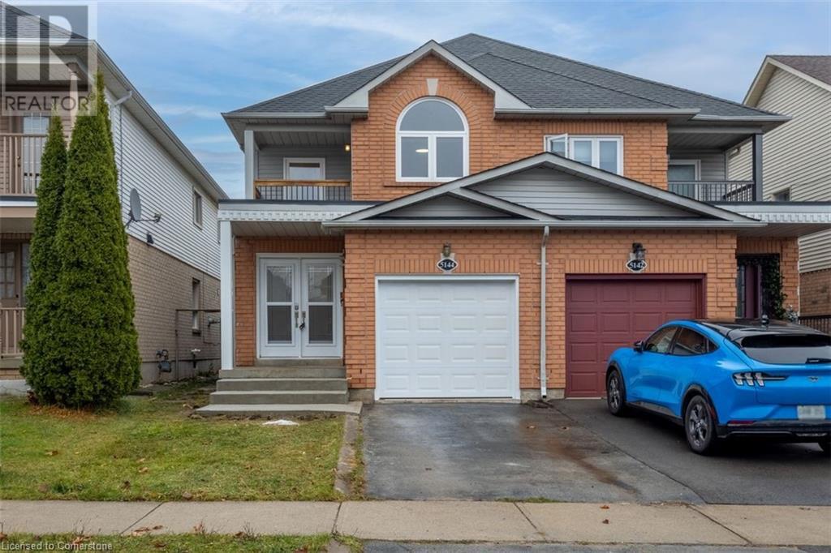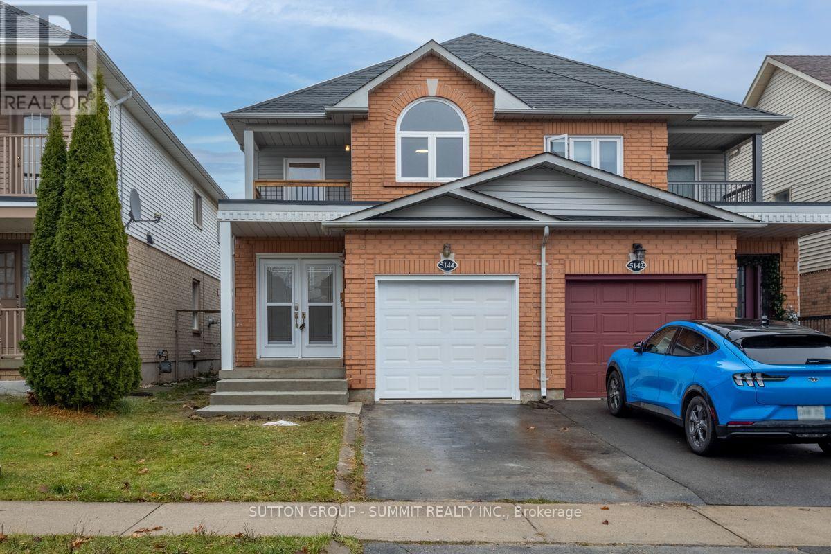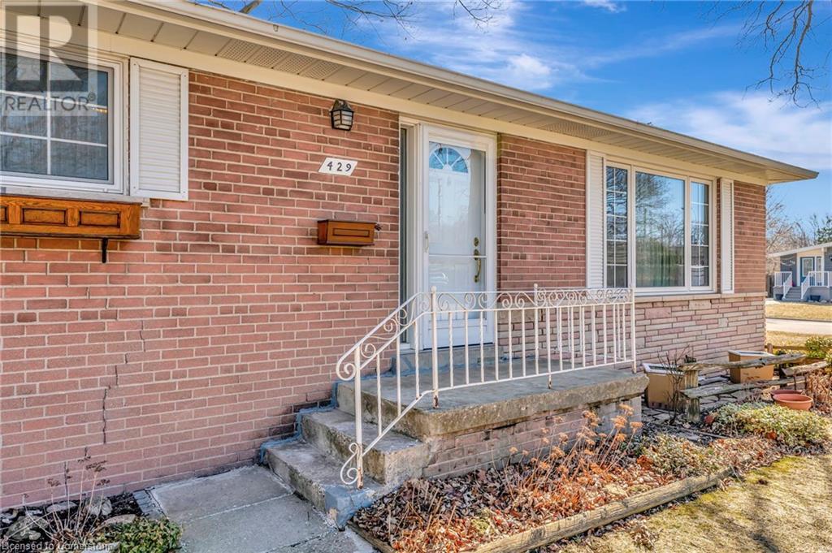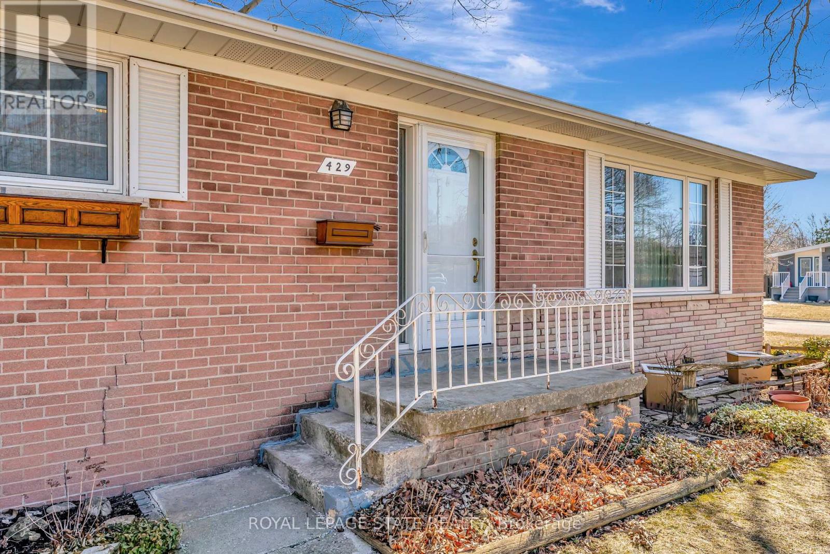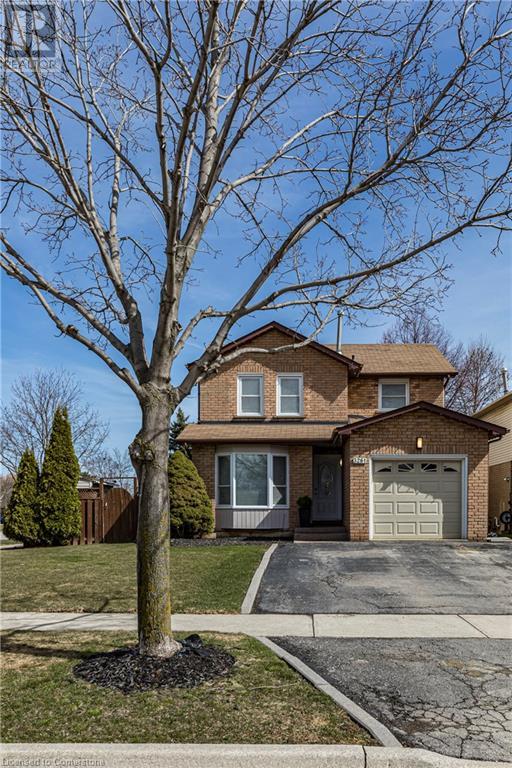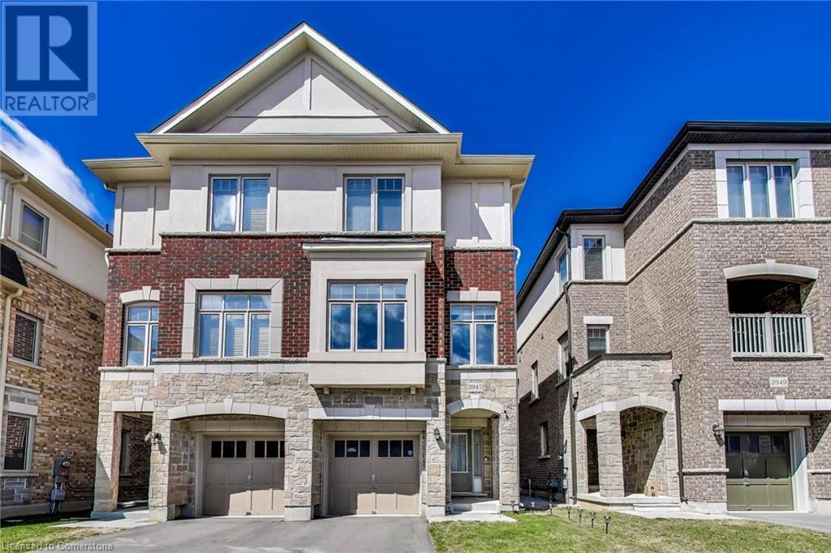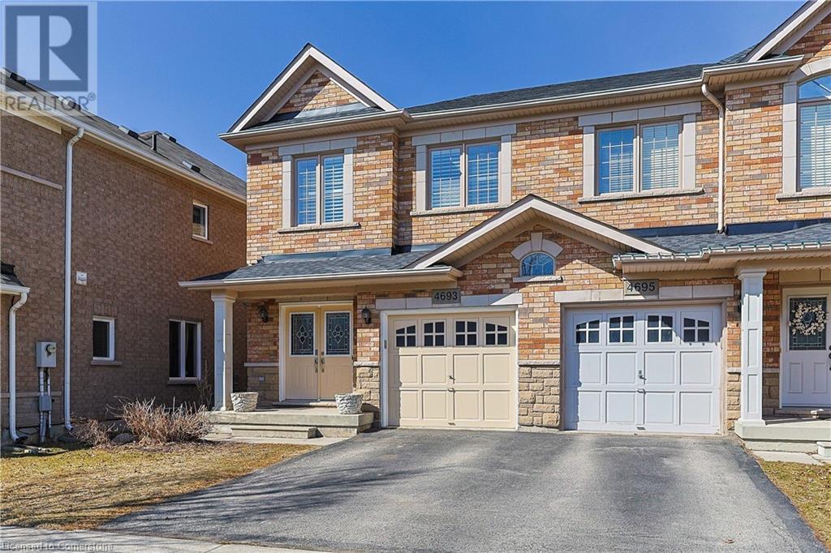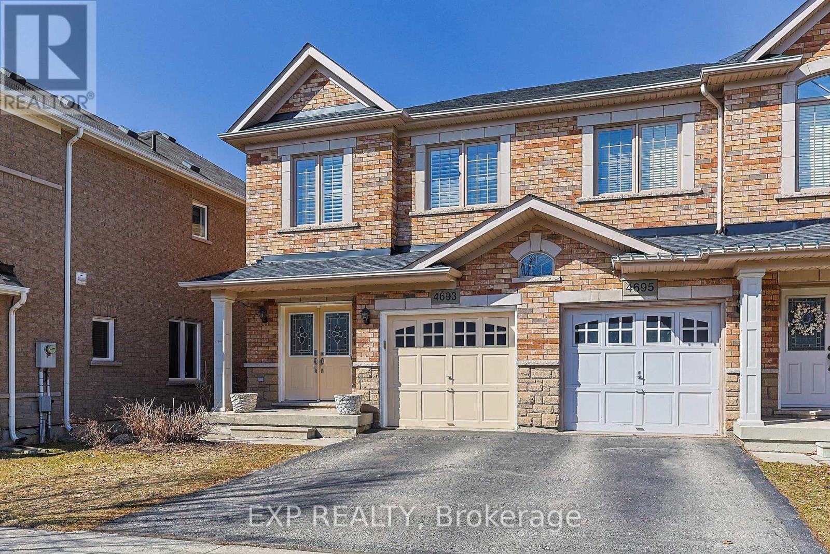Free account required
Unlock the full potential of your property search with a free account! Here's what you'll gain immediate access to:
- Exclusive Access to Every Listing
- Personalized Search Experience
- Favorite Properties at Your Fingertips
- Stay Ahead with Email Alerts
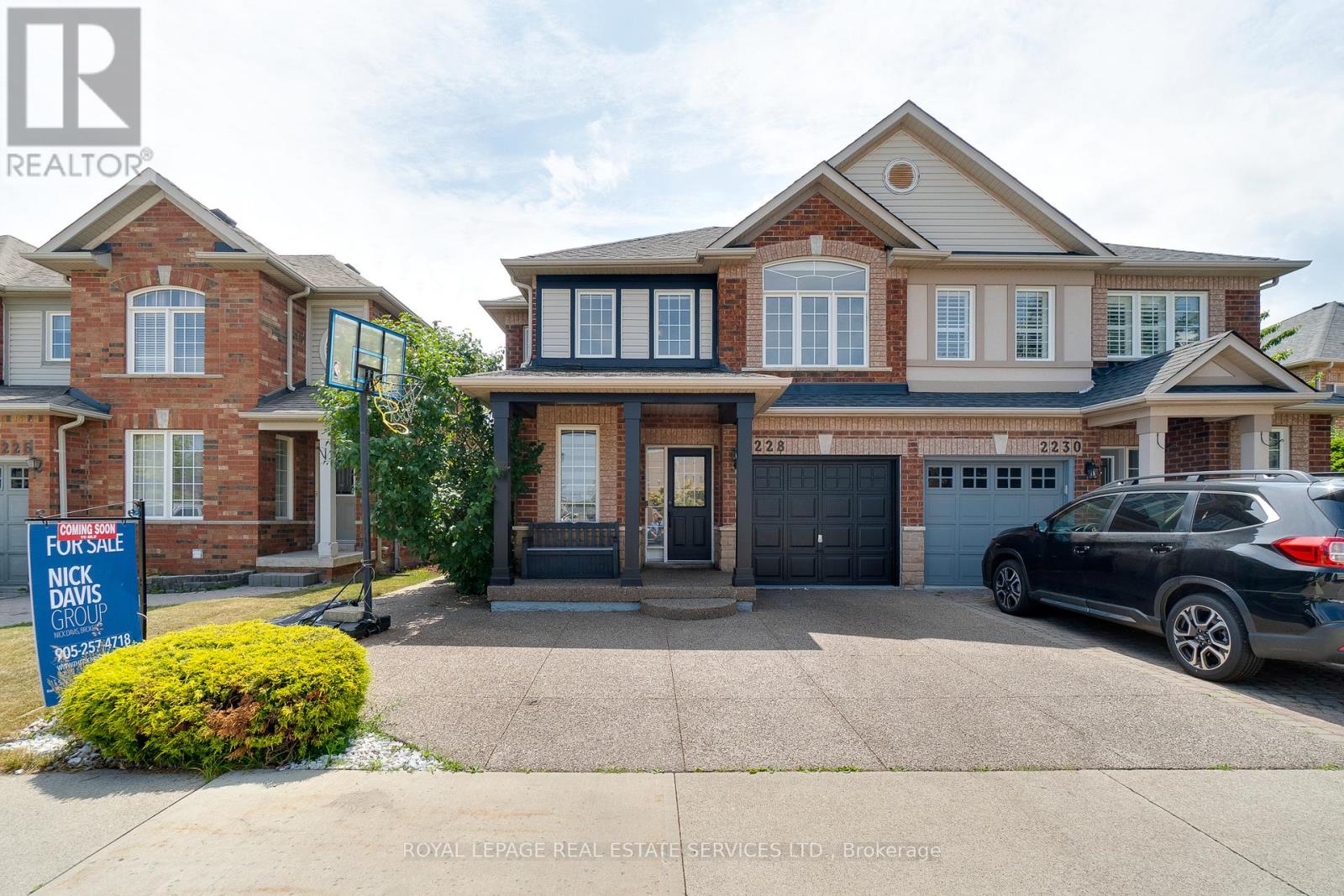


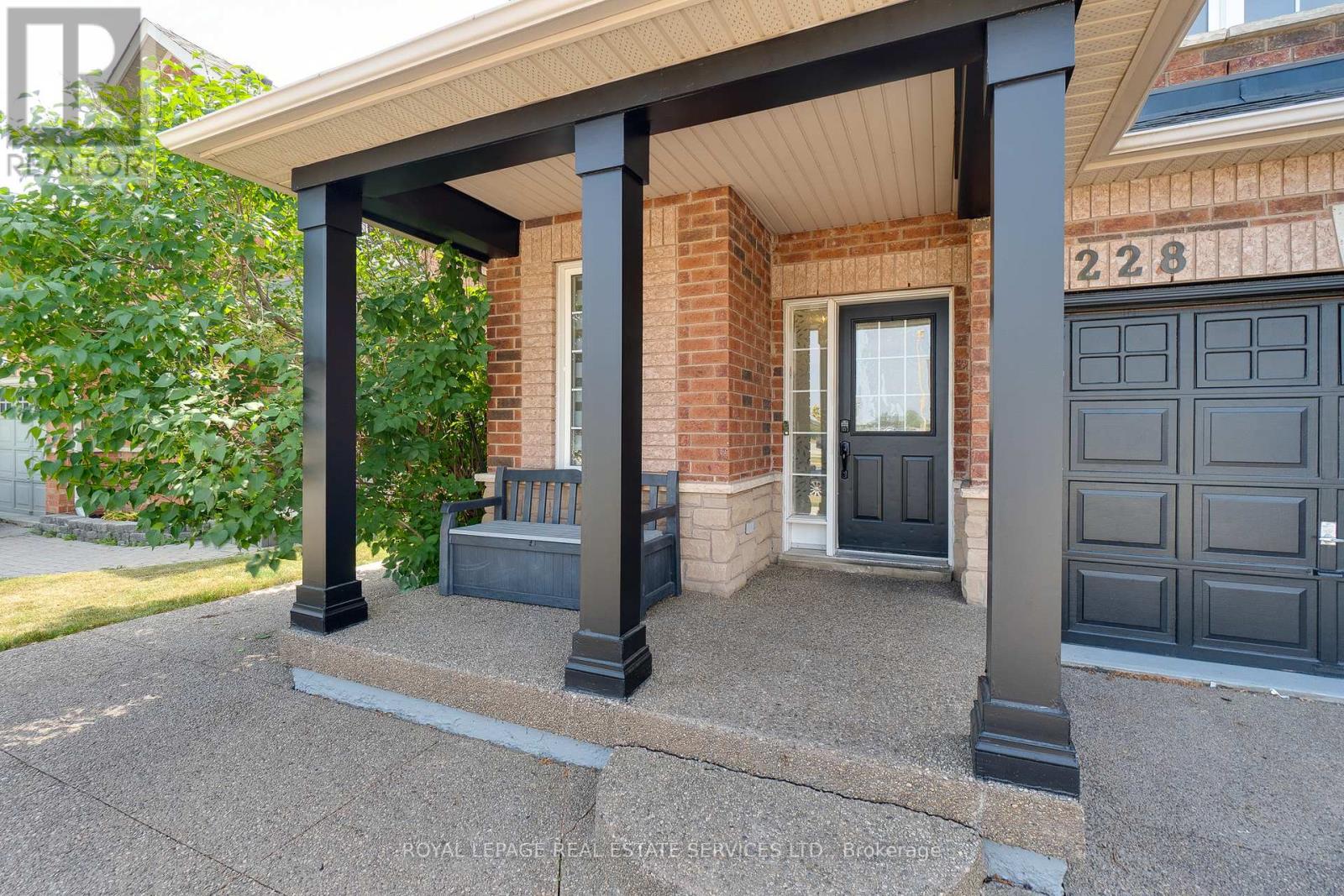

$974,999
2228 SUTTON DRIVE
Burlington, Ontario, Ontario, L7L7K4
MLS® Number: W12248442
Property description
Welcome to 2228 Sutton Drive. This spacious semi-detached home is located in the Orchard, a highly sought after neighbourhood with top-rated schools, recreation centres, shopping, and scenic trails.The home features hardwood flooring throughout the main and second levels, a fully finished basement with carpet, and an elegant oak staircase with crown moulding. The eat-in kitchen includes a central island and granite countertopsgreat for everyday meals or casual gatherings.Upstairs, you'll find three well-sized bedrooms and a practical office nook, perfect for working from home or study time. The primary suite includes a walk-in closet and a nicely finished ensuite.Additional features include a water softener system, a heated garage, and a fully fenced backyard with exposed aggregate concrete, a private patio, a walkway to the backyard, and a double driveway. The finished basement adds extra living space and plenty of storage.This is a great opportunity to settle into one of Burlingtons most desirable neighbourhoods.
Building information
Type
*****
Age
*****
Amenities
*****
Appliances
*****
Basement Type
*****
Construction Style Attachment
*****
Cooling Type
*****
Exterior Finish
*****
Fireplace Present
*****
FireplaceTotal
*****
Fireplace Type
*****
Fire Protection
*****
Flooring Type
*****
Foundation Type
*****
Half Bath Total
*****
Heating Fuel
*****
Heating Type
*****
Size Interior
*****
Stories Total
*****
Utility Water
*****
Land information
Amenities
*****
Sewer
*****
Size Depth
*****
Size Frontage
*****
Size Irregular
*****
Size Total
*****
Rooms
Main level
Kitchen
*****
Dining room
*****
Living room
*****
Basement
Laundry room
*****
Family room
*****
Second level
Office
*****
Bedroom 3
*****
Bedroom 2
*****
Primary Bedroom
*****
Main level
Kitchen
*****
Dining room
*****
Living room
*****
Basement
Laundry room
*****
Family room
*****
Second level
Office
*****
Bedroom 3
*****
Bedroom 2
*****
Primary Bedroom
*****
Main level
Kitchen
*****
Dining room
*****
Living room
*****
Basement
Laundry room
*****
Family room
*****
Second level
Office
*****
Bedroom 3
*****
Bedroom 2
*****
Primary Bedroom
*****
Main level
Kitchen
*****
Dining room
*****
Living room
*****
Basement
Laundry room
*****
Family room
*****
Second level
Office
*****
Bedroom 3
*****
Bedroom 2
*****
Primary Bedroom
*****
Main level
Kitchen
*****
Dining room
*****
Living room
*****
Basement
Laundry room
*****
Family room
*****
Second level
Office
*****
Bedroom 3
*****
Bedroom 2
*****
Primary Bedroom
*****
Main level
Kitchen
*****
Dining room
*****
Living room
*****
Basement
Laundry room
*****
Family room
*****
Courtesy of ROYAL LEPAGE REAL ESTATE SERVICES LTD.
Book a Showing for this property
Please note that filling out this form you'll be registered and your phone number without the +1 part will be used as a password.
