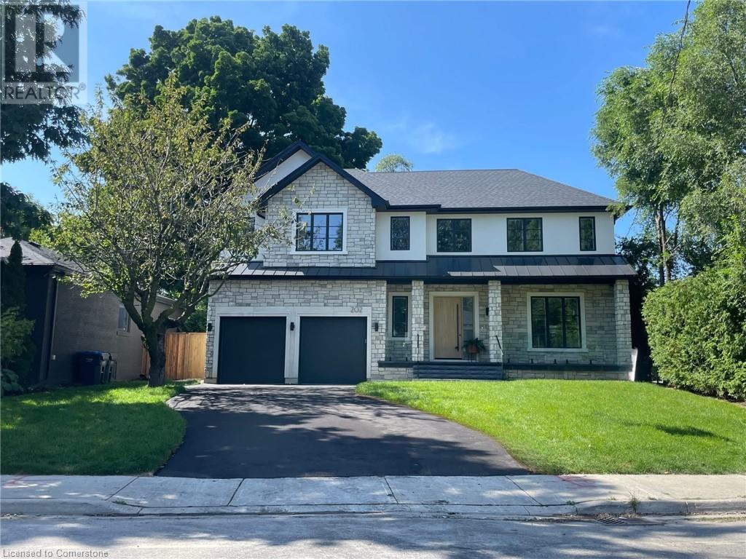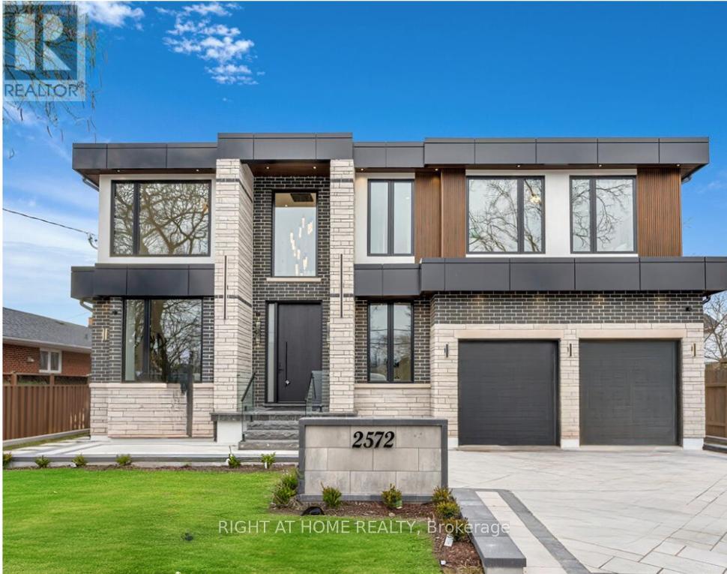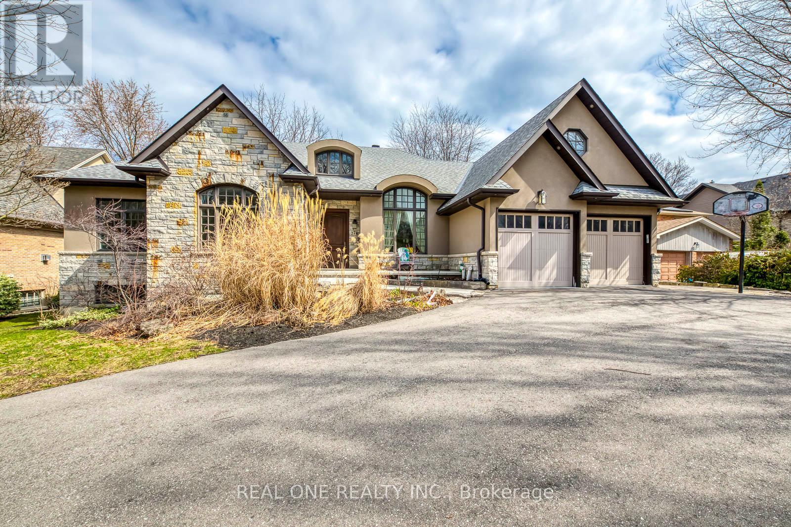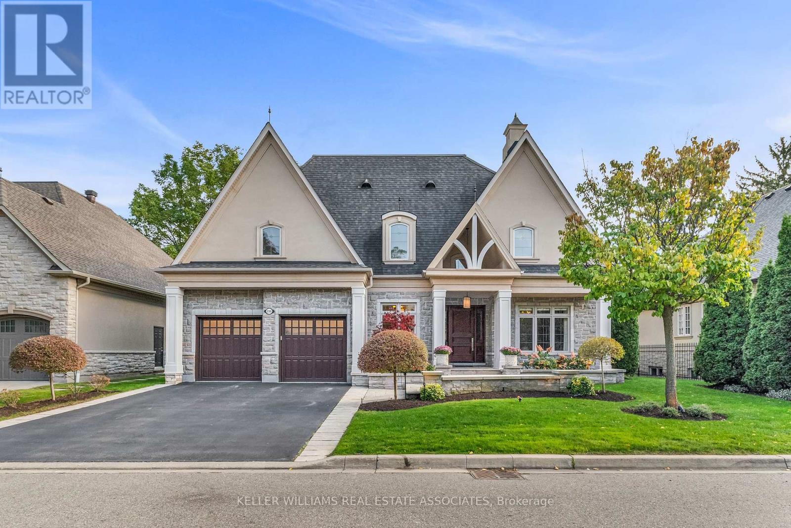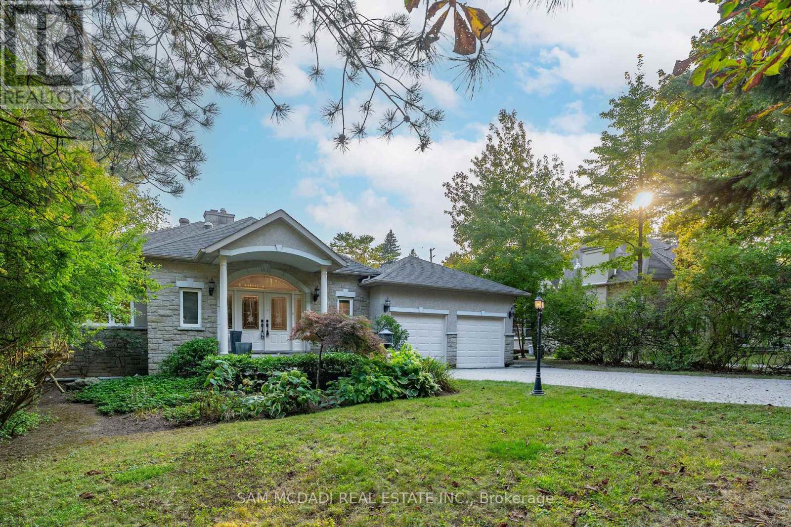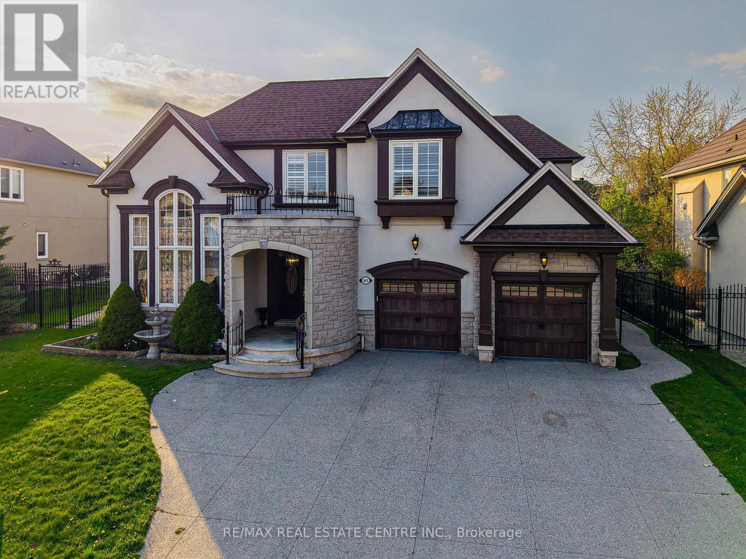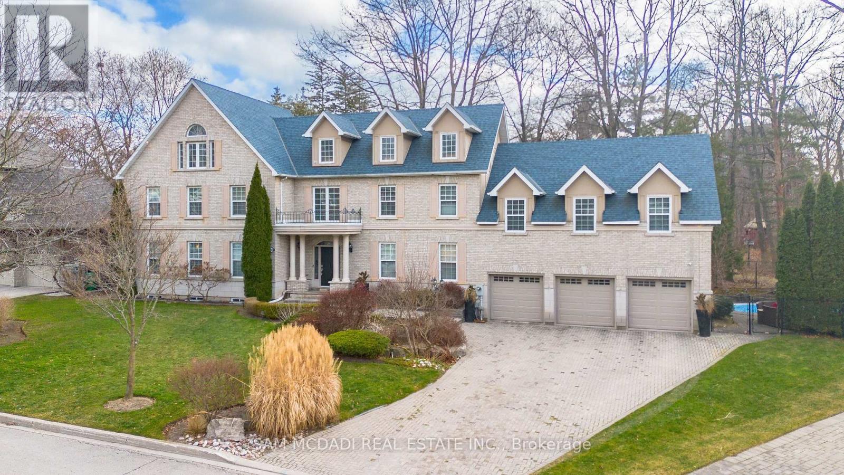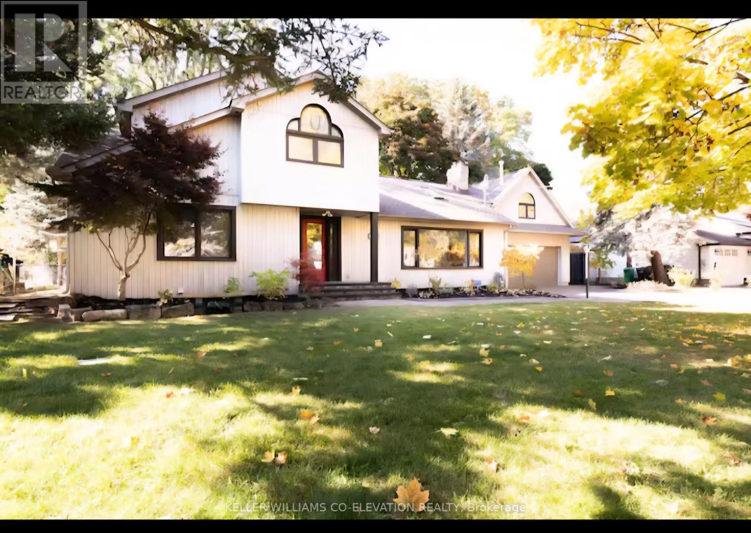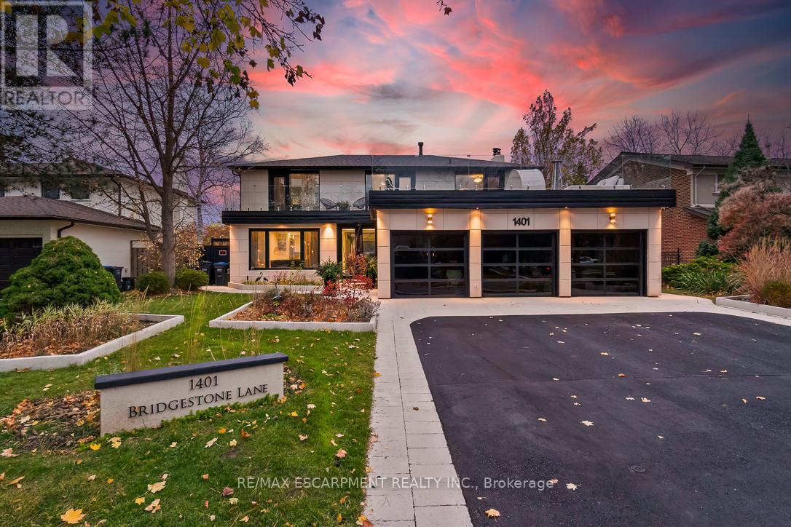Free account required
Unlock the full potential of your property search with a free account! Here's what you'll gain immediate access to:
- Exclusive Access to Every Listing
- Personalized Search Experience
- Favorite Properties at Your Fingertips
- Stay Ahead with Email Alerts
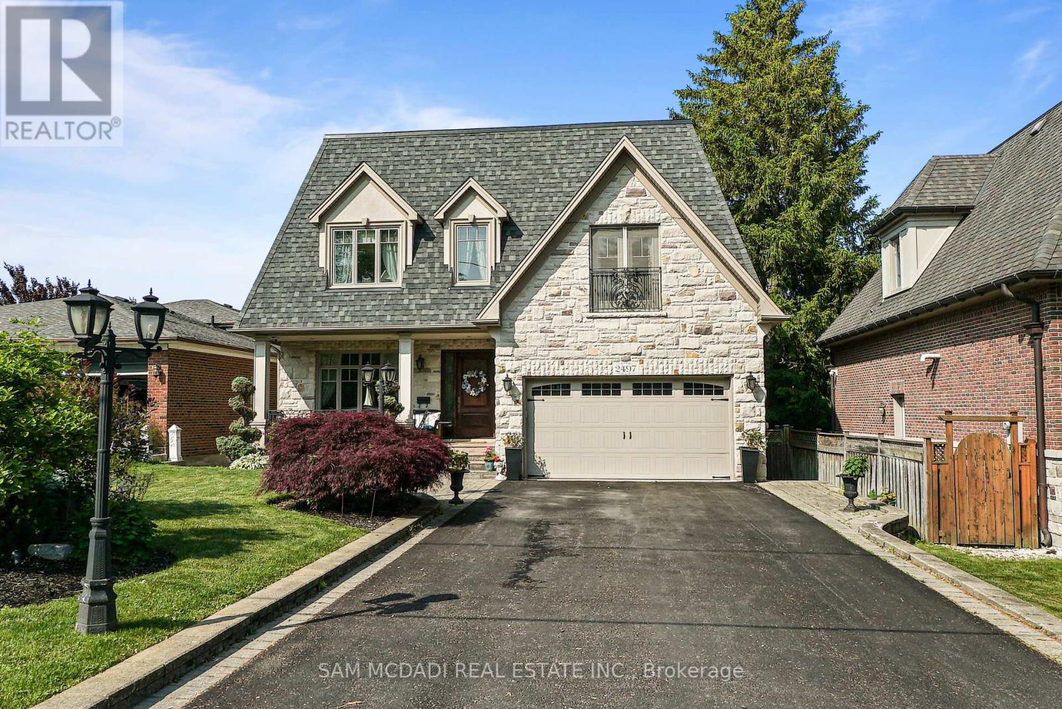
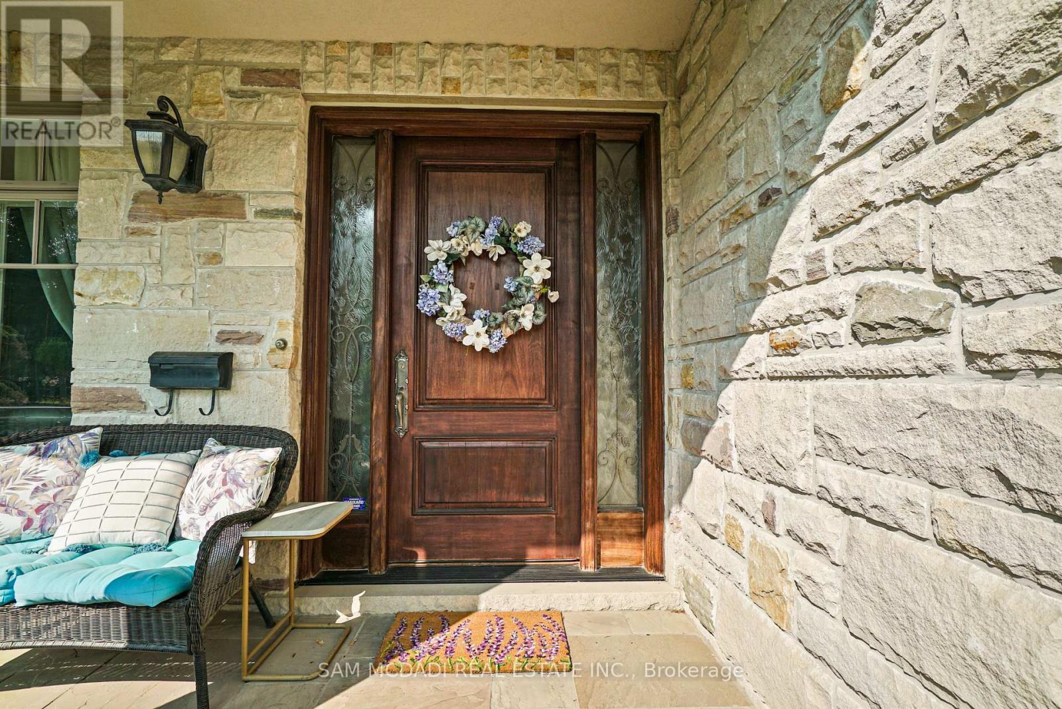
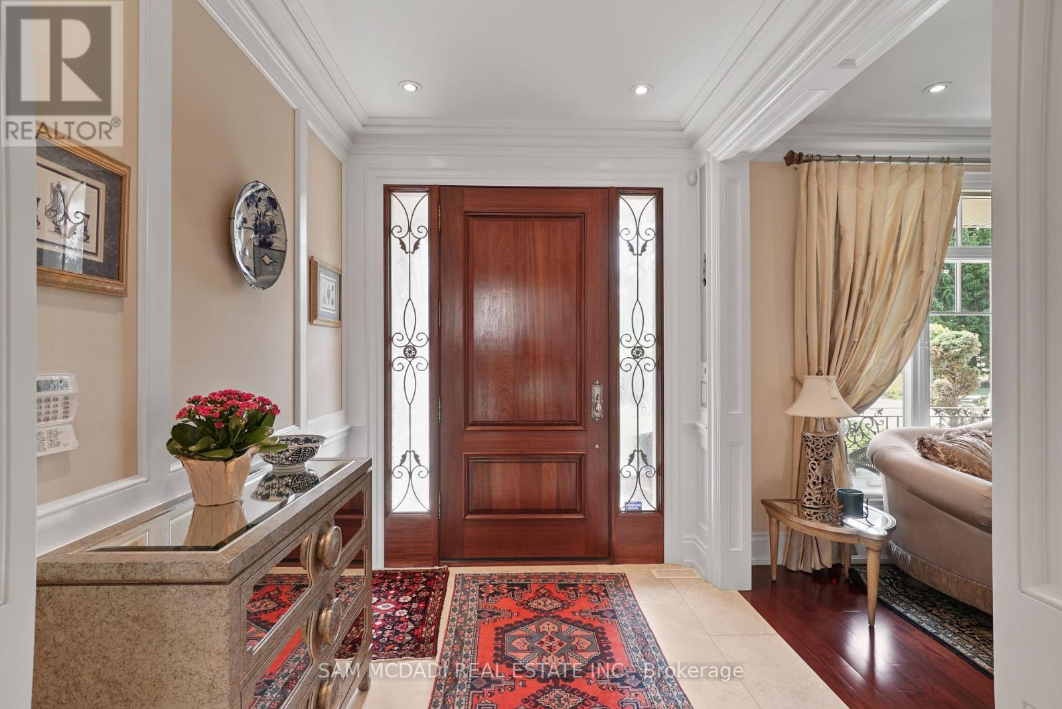
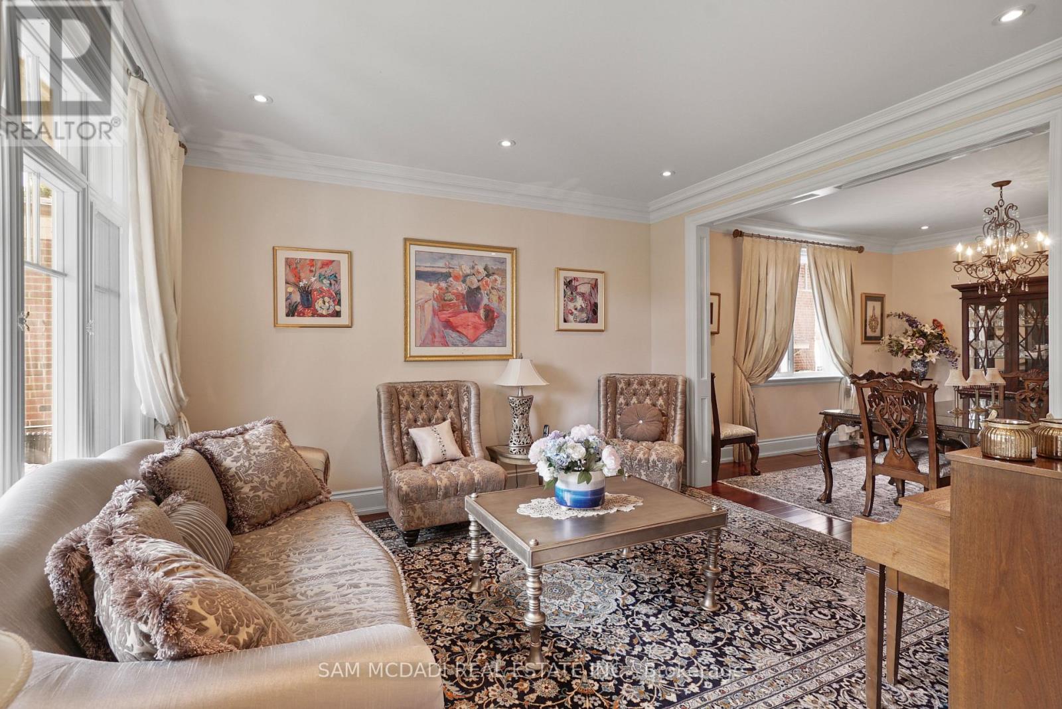
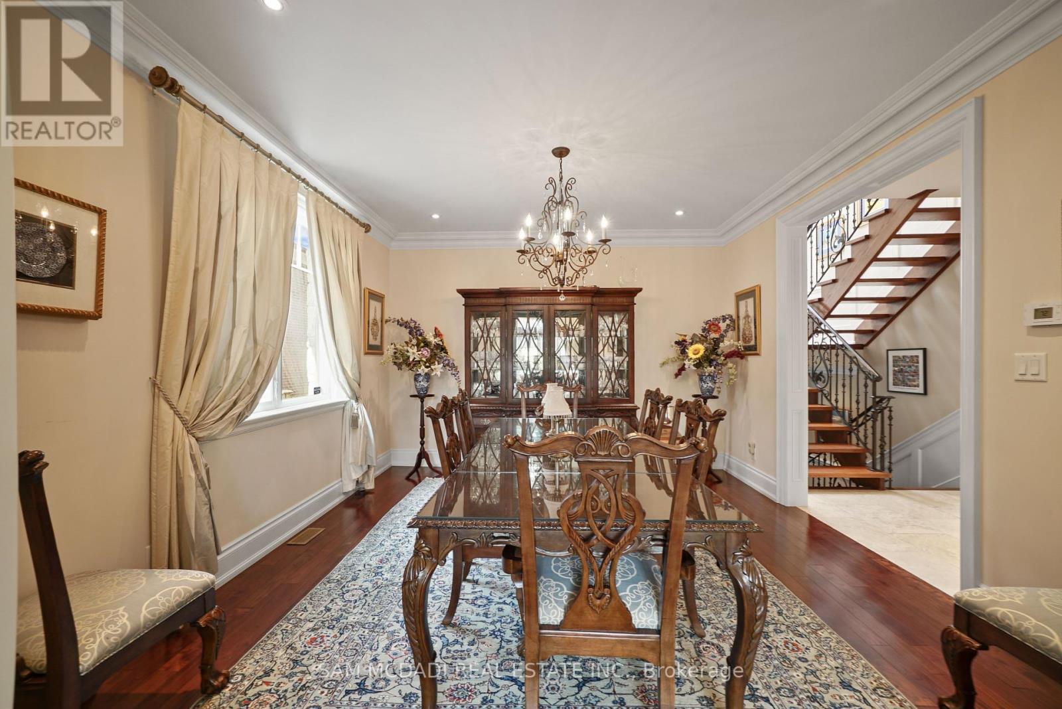
$3,298,800
2497 SHARON CRESCENT
Mississauga, Ontario, Ontario, L5C1Y9
MLS® Number: W12240300
Property description
Presenting 2497 Sharon Crescent ! A timeless masterpiece in one of Mississauga's most established and vibrant neighbourhoods. Set on a beautifully landscaped 175-ft deep lot, with stunning curb appeal and a stately stone façade, this home impresses from the first glance. Inside, warmth and sophistication unfold across multiple levels with rich hardwood and marble flooring, crown moulding, and expansive windows that flood the space with natural light. The main level offers formal living and dining rooms, a spacious family room with custom built-ins, a gas fireplace, and walk-out to a private covered patio. At the heart of the home, the chef's kitchen features custom cabinetry, granite countertops, an oversized centre island, premium appliances, and a walk-in pantry. A private main-floor office with French doors is perfect for working from home. An integrated Sonos built-in speaker system enhances your daily living and entertaining experience. Above, you'll find four spacious bedrooms, each with its own walk-in closet and private ensuite. The luxurious primary retreat a serene 5-piece ensuite, offering perfect escape at the end of the day. One of the bedrooms is currently styled as a boutique dressing room, but can easily be converted back to a bedroom to suit your lifestyle. The finished walk-out basement delivers with it's own separate entrance and is ideal for multi-generational living, a guest suite, home business or even rental income. This level also offers room for a media zone, and has it's own private gym, all lit by natural light from above-grade windows and grounded by a cozy fireplace. Entertain in style, or enjoy your personal resort: a saltwater, vinyl-lined pool in a unique humpback kidney shape, along with an outdoor kitchen and covered lounge. Superb location! Close to top-rated schools, parks, trails, and commuter routes. This is an exceptional opportunity for the discerning buyer seeking prestige, privacy, and comfort.
Building information
Type
*****
Amenities
*****
Appliances
*****
Basement Development
*****
Basement Features
*****
Basement Type
*****
Construction Style Attachment
*****
Construction Style Split Level
*****
Cooling Type
*****
Exterior Finish
*****
Fireplace Present
*****
Fire Protection
*****
Flooring Type
*****
Foundation Type
*****
Half Bath Total
*****
Heating Fuel
*****
Heating Type
*****
Size Interior
*****
Utility Water
*****
Land information
Amenities
*****
Sewer
*****
Size Depth
*****
Size Frontage
*****
Size Irregular
*****
Size Total
*****
Surface Water
*****
Rooms
Upper Level
Bedroom 2
*****
Primary Bedroom
*****
Main level
Office
*****
Family room
*****
Living room
*****
Dining room
*****
Kitchen
*****
Basement
Recreational, Games room
*****
Exercise room
*****
Second level
Bedroom 4
*****
Bedroom 3
*****
Upper Level
Bedroom 2
*****
Primary Bedroom
*****
Main level
Office
*****
Family room
*****
Living room
*****
Dining room
*****
Kitchen
*****
Basement
Recreational, Games room
*****
Exercise room
*****
Second level
Bedroom 4
*****
Bedroom 3
*****
Upper Level
Bedroom 2
*****
Primary Bedroom
*****
Main level
Office
*****
Family room
*****
Living room
*****
Dining room
*****
Kitchen
*****
Basement
Recreational, Games room
*****
Exercise room
*****
Second level
Bedroom 4
*****
Bedroom 3
*****
Upper Level
Bedroom 2
*****
Primary Bedroom
*****
Main level
Office
*****
Family room
*****
Living room
*****
Dining room
*****
Kitchen
*****
Basement
Recreational, Games room
*****
Exercise room
*****
Second level
Bedroom 4
*****
Bedroom 3
*****
Upper Level
Bedroom 2
*****
Primary Bedroom
*****
Main level
Office
*****
Family room
*****
Living room
*****
Dining room
*****
Courtesy of SAM MCDADI REAL ESTATE INC.
Book a Showing for this property
Please note that filling out this form you'll be registered and your phone number without the +1 part will be used as a password.
