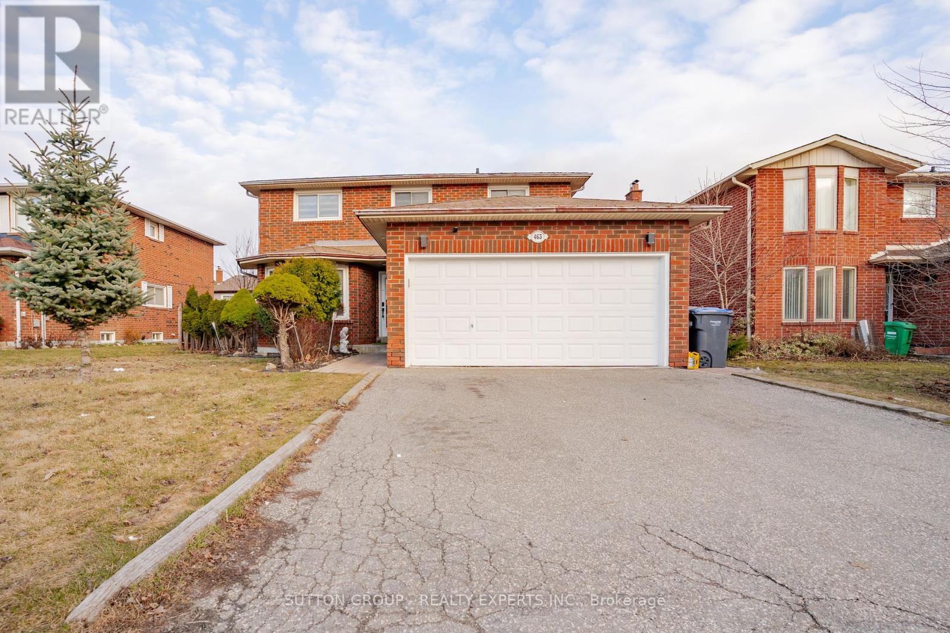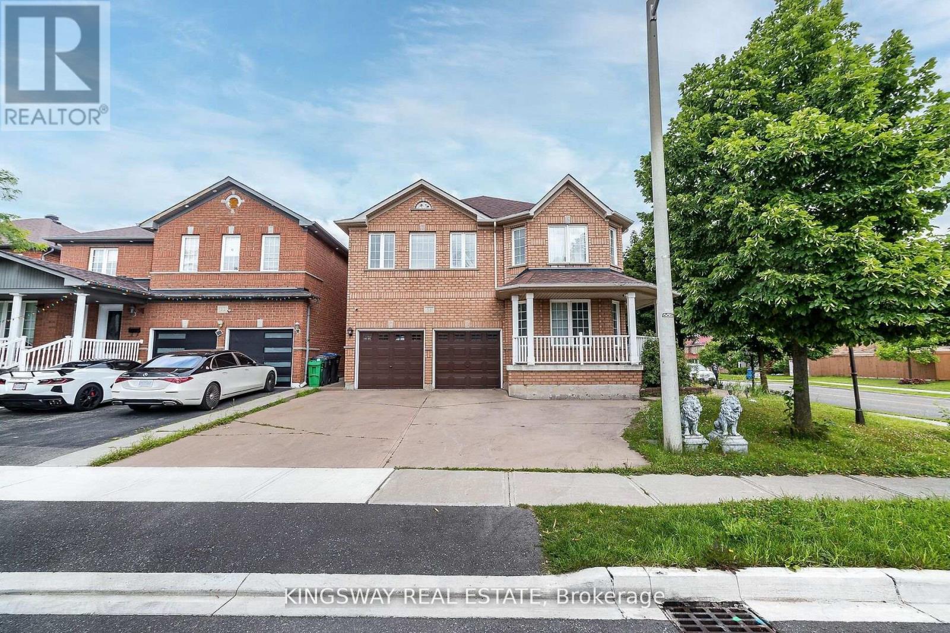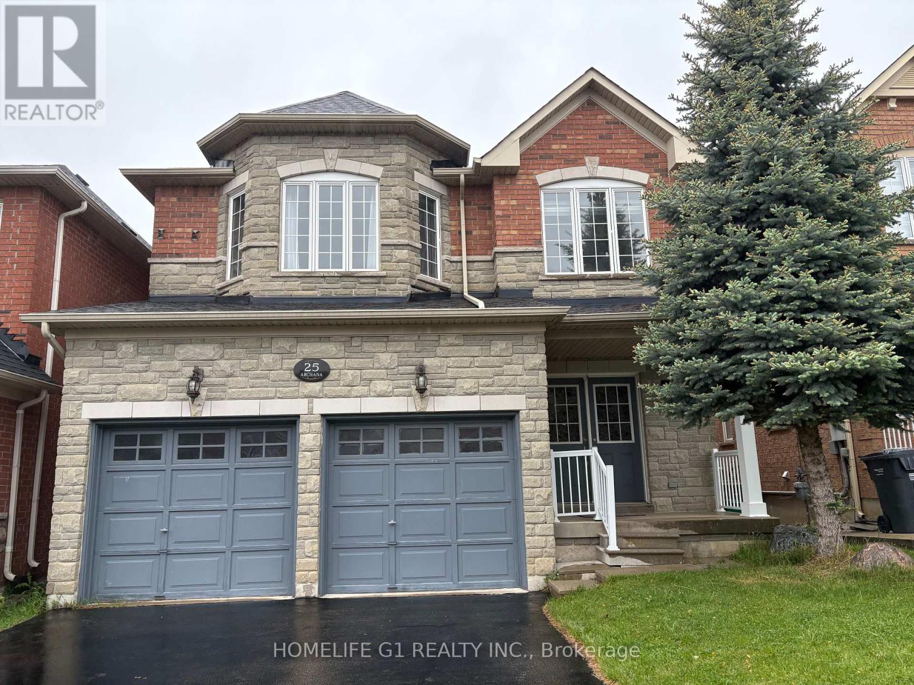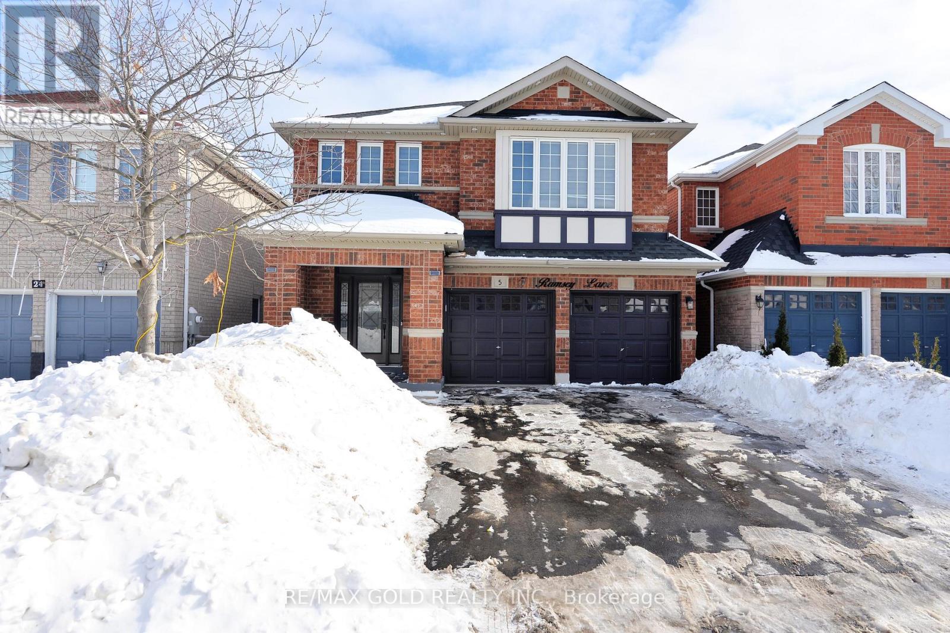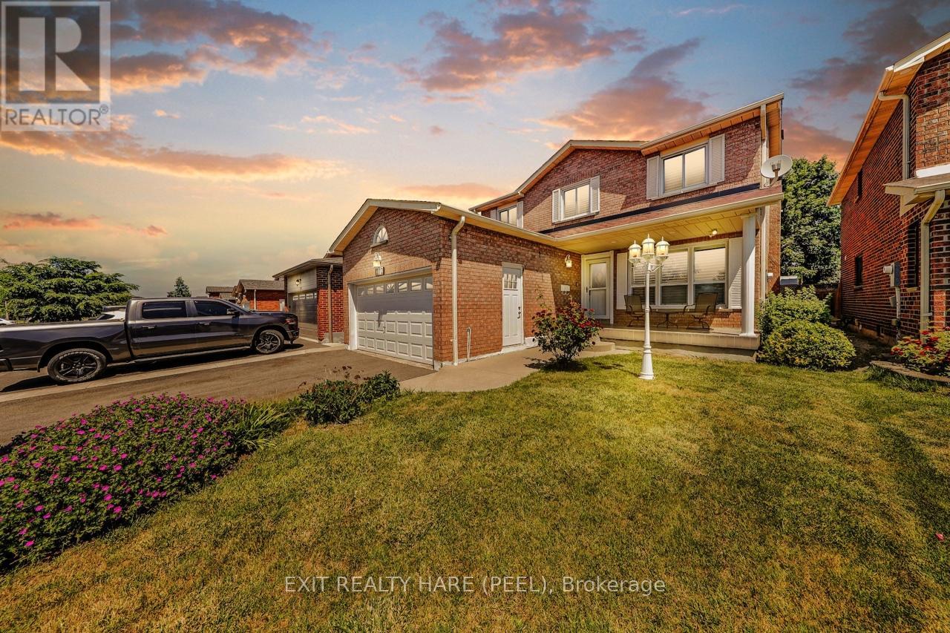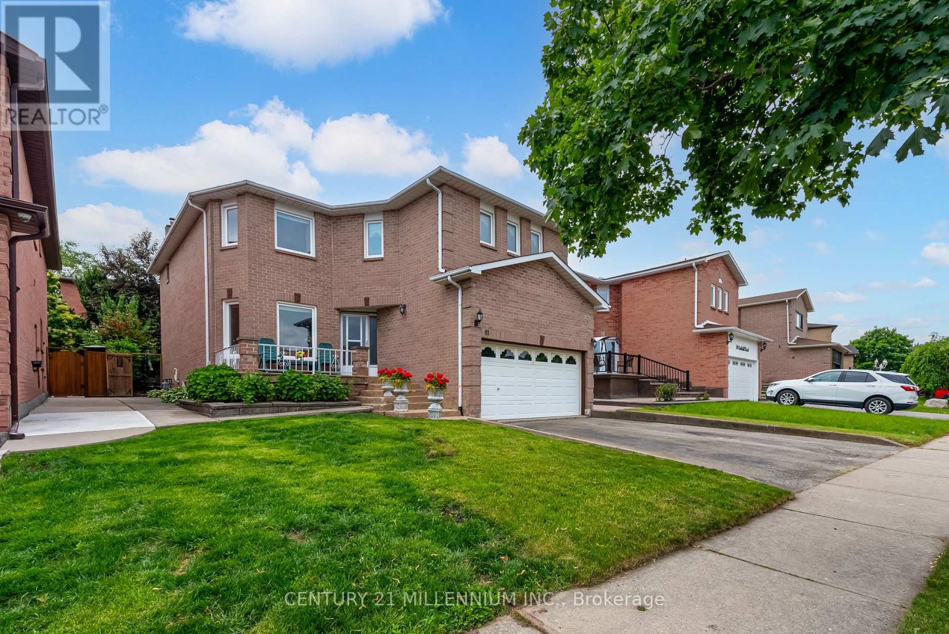Free account required
Unlock the full potential of your property search with a free account! Here's what you'll gain immediate access to:
- Exclusive Access to Every Listing
- Personalized Search Experience
- Favorite Properties at Your Fingertips
- Stay Ahead with Email Alerts
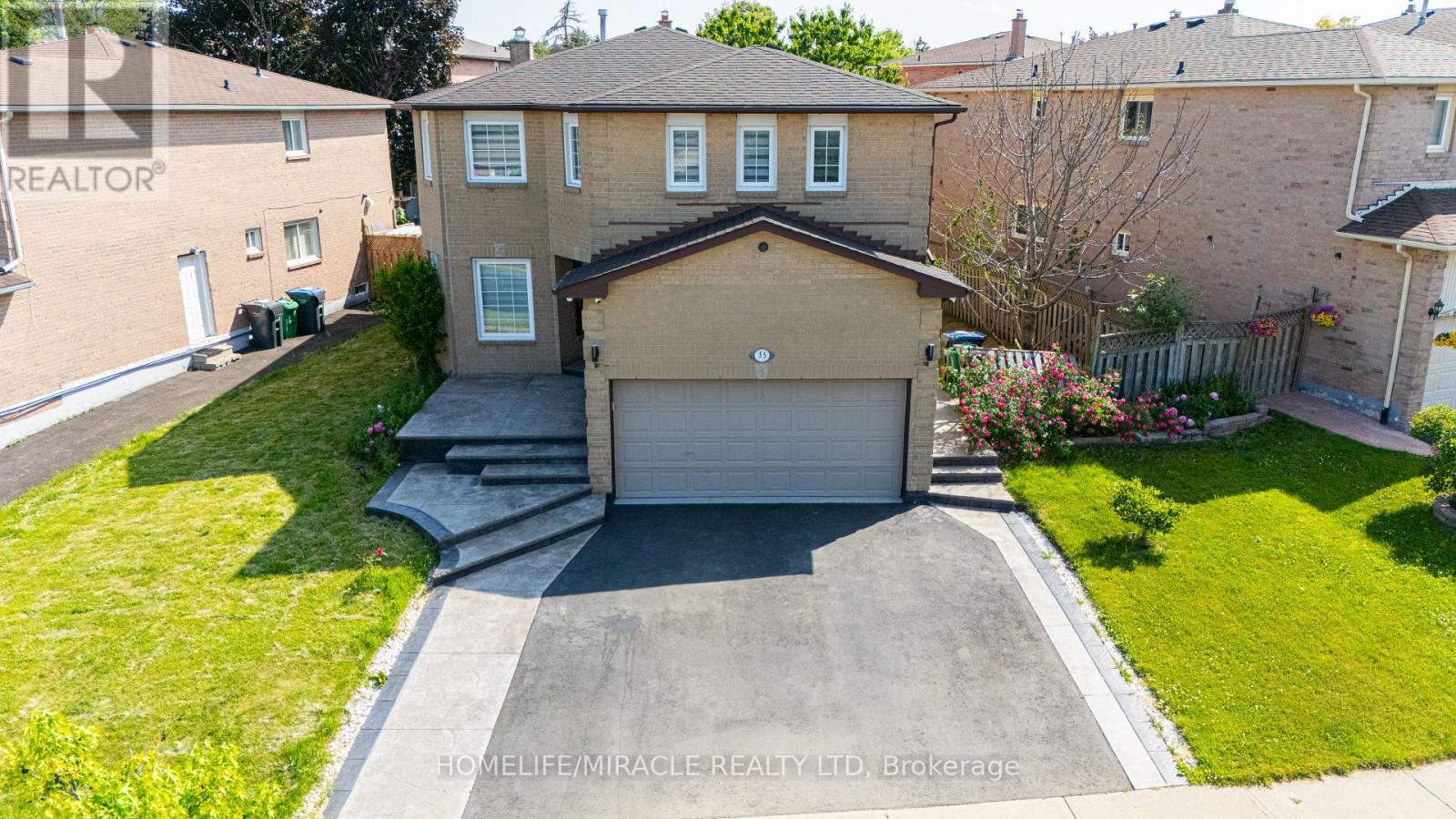
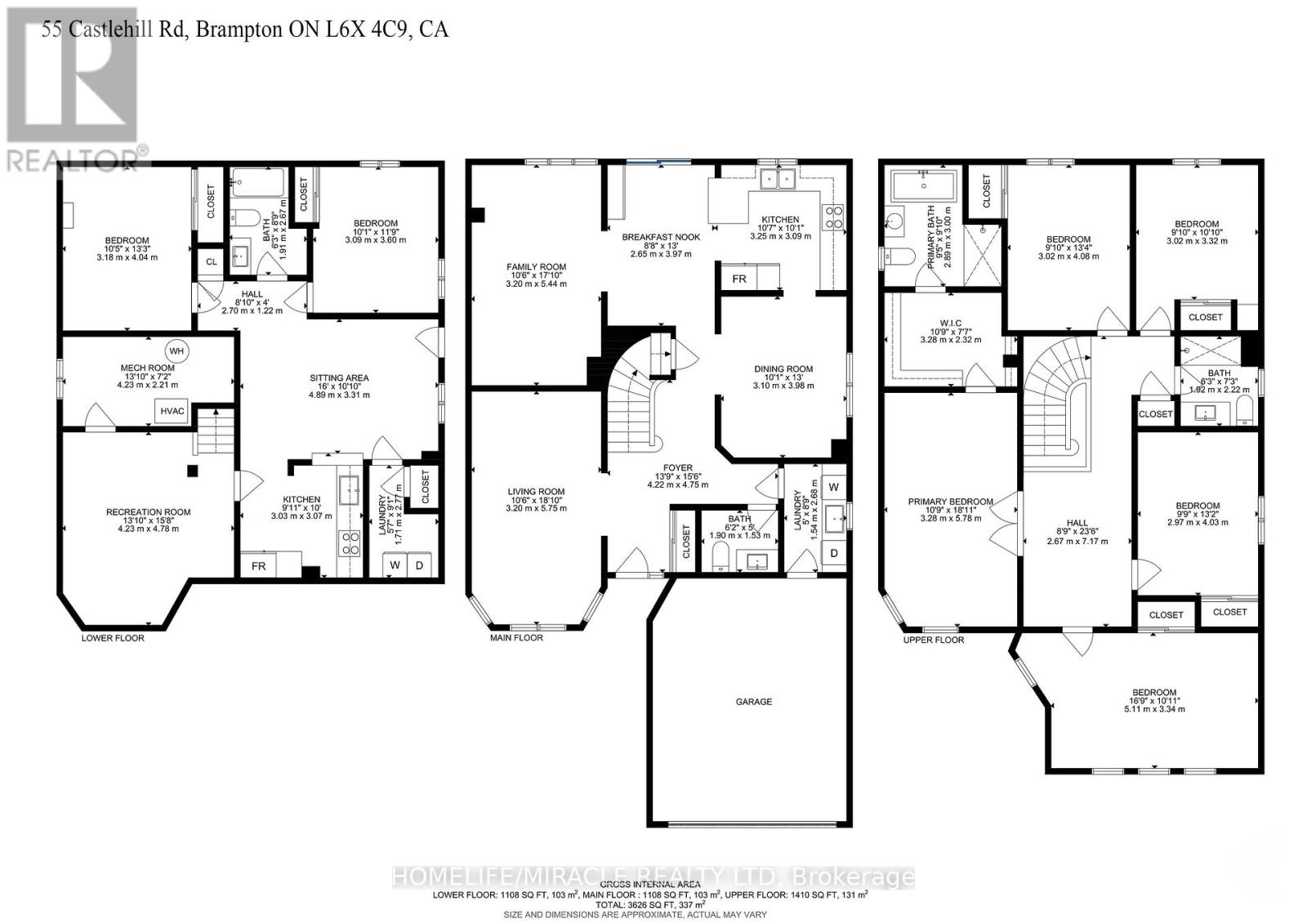
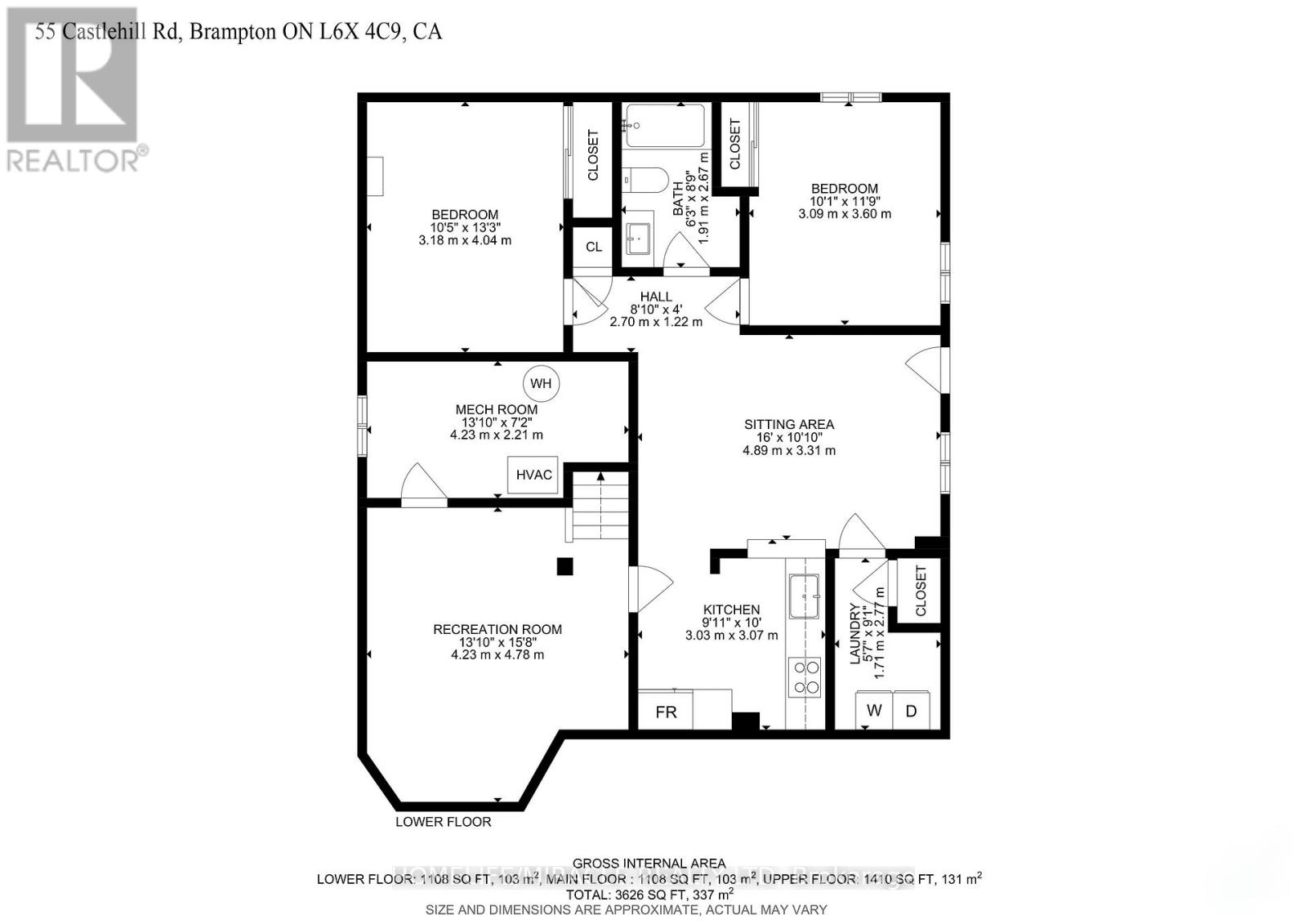
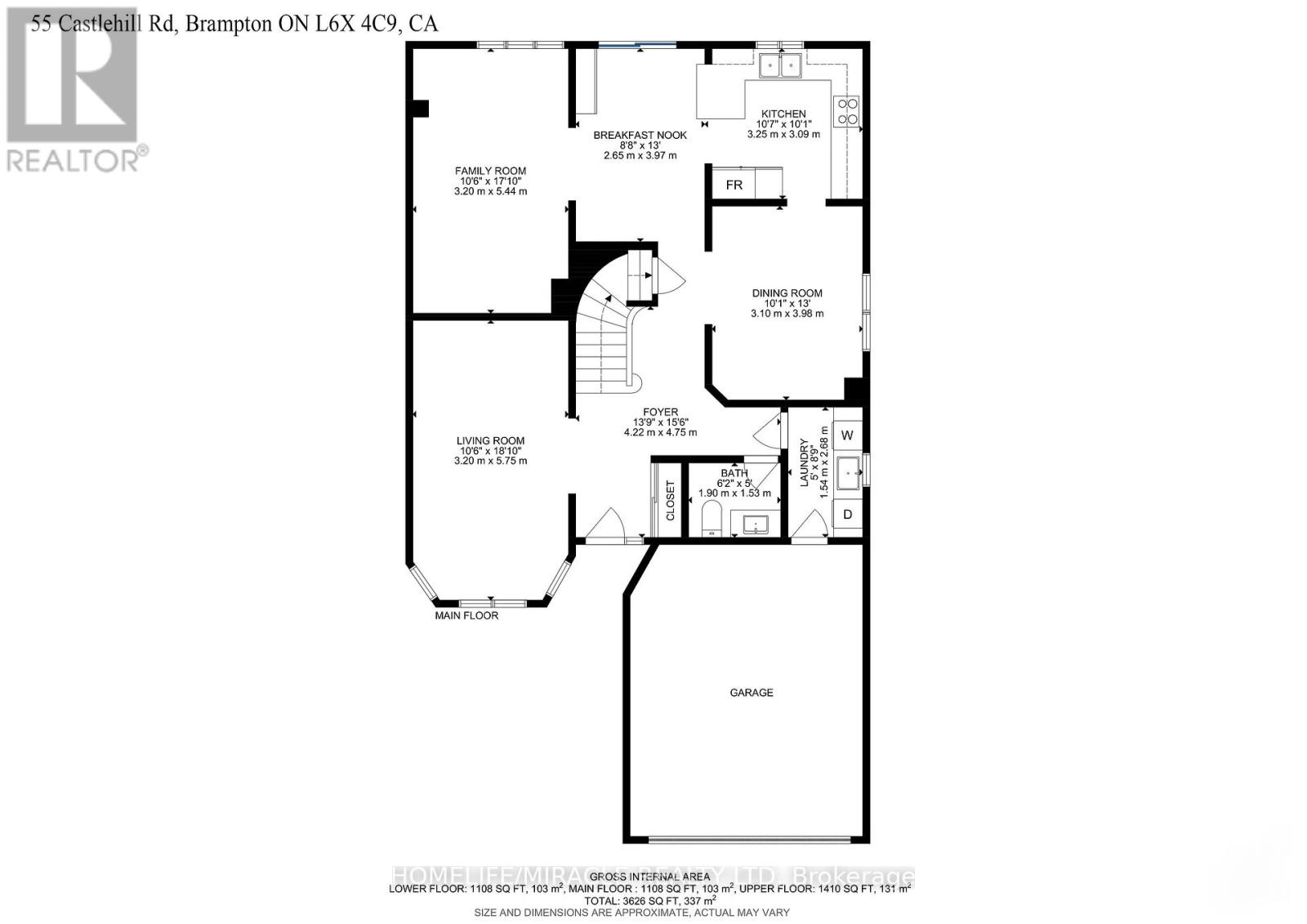
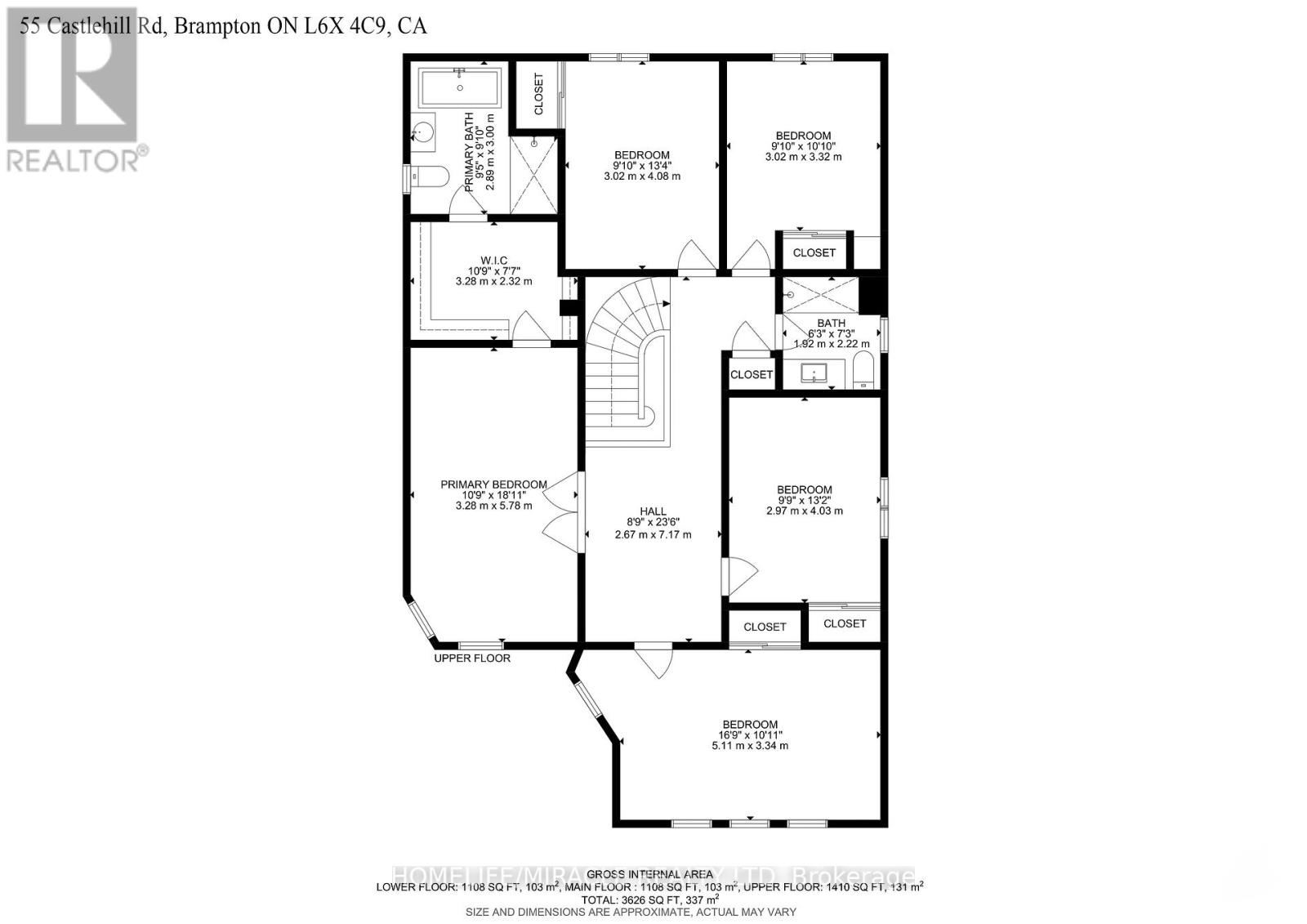
$1,235,000
55 CASTLEHILL ROAD
Brampton, Ontario, Ontario, L6X4C9
MLS® Number: W12237218
Property description
Discover the perfect balance of space, function, and elegance in this fully renovated detached gem nestled in one of Brampton's most established neighborhoods. Featuring a double car garage, 5 generous bedrooms, and distinct living, dining, and family rooms, this home was designed with growing families in mind. The heart of the home is a showstopper: a chef-inspired kitchen with quartz countertops, eye-catching backsplash, and premium stainless-steel appliances-ideal for family dinners and holiday feasts. Upstairs, the primary suite is your personal retreat, complete with a custom walk-in closet organizer, a spa-like ensuite boasting a standalone soaking tub, premium rain shower, and stunning finishes. Additional bedrooms are bright and roomy-including an extra-large second bedroom with abundant natural light. The family room and master suite have been thoughtfully redesigned for comfort and flow. Throughout the home, you'll find engineered hardwood (2022), no carpet, and gleaming tiles at the entrance, plus pot lights throughout to keep things bright and inviting. Bathrooms shine with high-end vanities, LED mirrors, and premium fixtures. Step outside to a spacious deck, perfect for weekend BBQs and family gatherings. Enjoy peace of mind with major upgrades like a new roof (2023), and owned AC, furnace, hot water tank, and water softener system. The finished basement features a stylish 2-bedroom + recreation area in-law suite with a private entrance, full kitchen, 3-piece bathroom, dedicated laundry, and open-concept living/dining-ideal for extended family or potential rental income. All this in a friendly, established neighborhood near top-rated schools, parks, transit, and shopping. A rare opportunity for families looking for move-in-ready comfort with flexibility and long-term value
Building information
Type
*****
Appliances
*****
Basement Features
*****
Basement Type
*****
Construction Style Attachment
*****
Cooling Type
*****
Exterior Finish
*****
Flooring Type
*****
Foundation Type
*****
Half Bath Total
*****
Heating Fuel
*****
Heating Type
*****
Size Interior
*****
Stories Total
*****
Utility Water
*****
Land information
Fence Type
*****
Sewer
*****
Size Depth
*****
Size Frontage
*****
Size Irregular
*****
Size Total
*****
Rooms
Ground level
Laundry room
*****
Foyer
*****
Dining room
*****
Kitchen
*****
Eating area
*****
Family room
*****
Living room
*****
Basement
Recreational, Games room
*****
Bedroom 2
*****
Bedroom
*****
Kitchen
*****
Sitting room
*****
Second level
Bedroom 3
*****
Bedroom 2
*****
Primary Bedroom
*****
Bedroom 5
*****
Bedroom 4
*****
Courtesy of HOMELIFE/MIRACLE REALTY LTD
Book a Showing for this property
Please note that filling out this form you'll be registered and your phone number without the +1 part will be used as a password.
