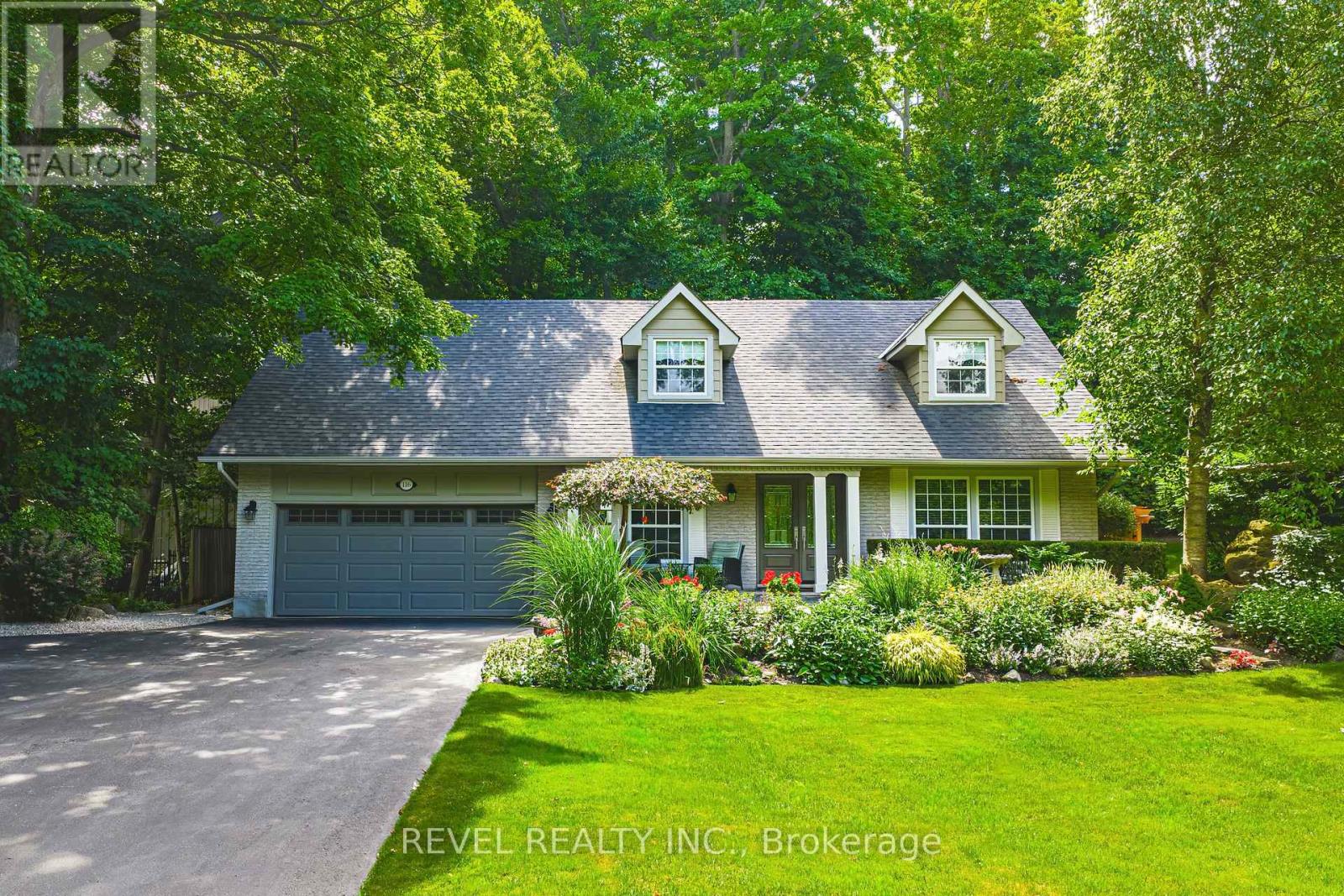Free account required
Unlock the full potential of your property search with a free account! Here's what you'll gain immediate access to:
- Exclusive Access to Every Listing
- Personalized Search Experience
- Favorite Properties at Your Fingertips
- Stay Ahead with Email Alerts
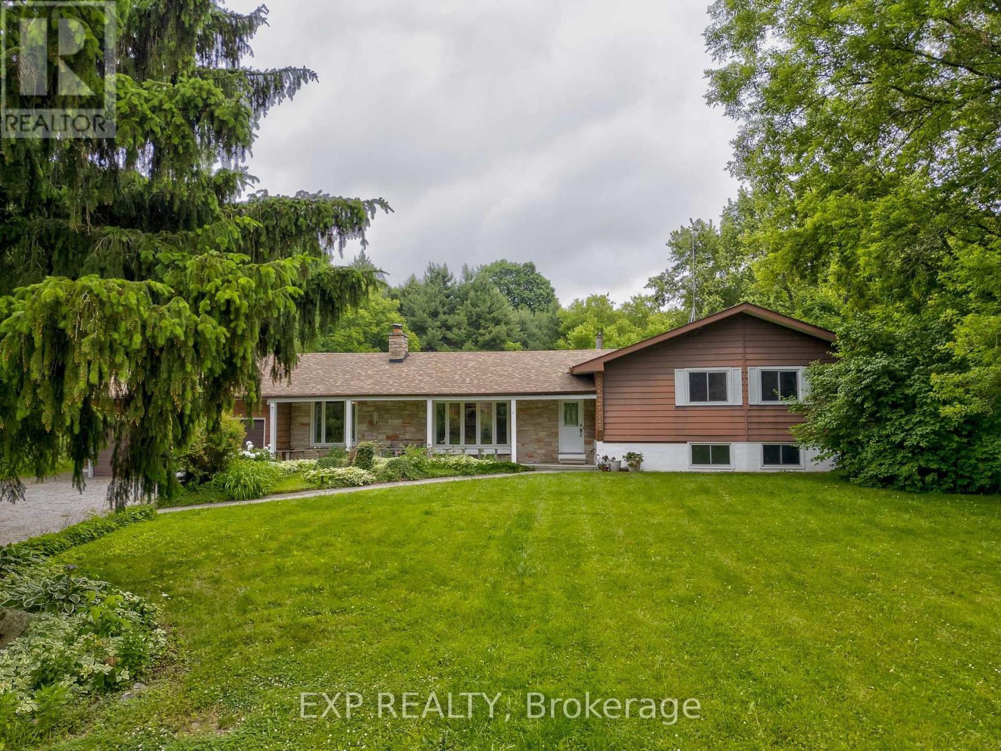
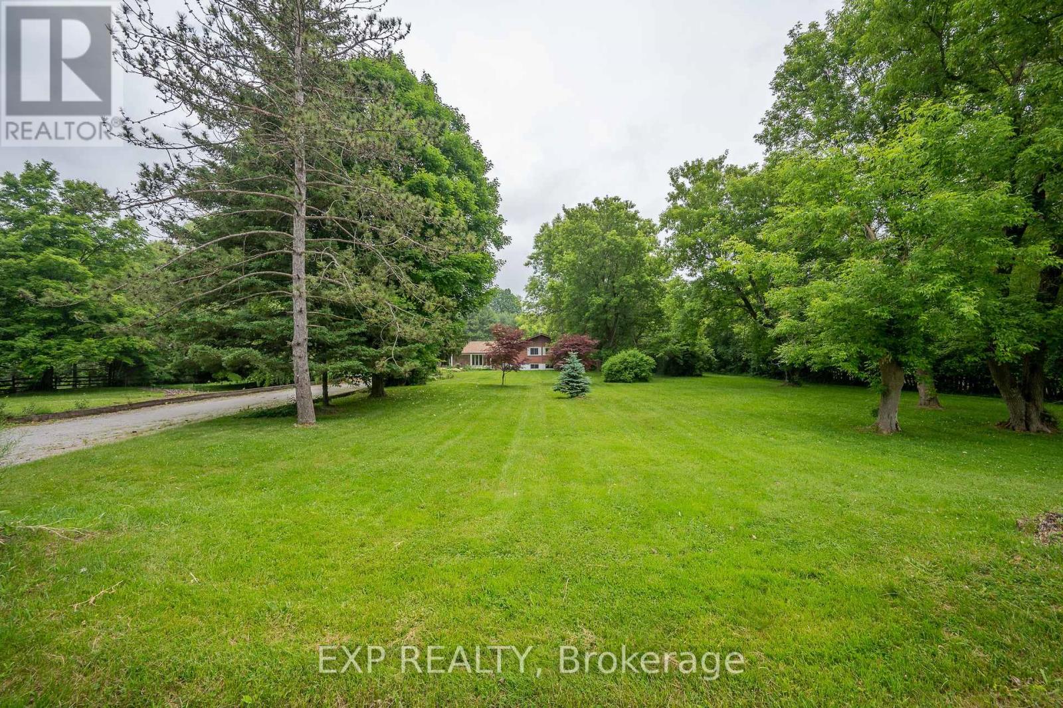
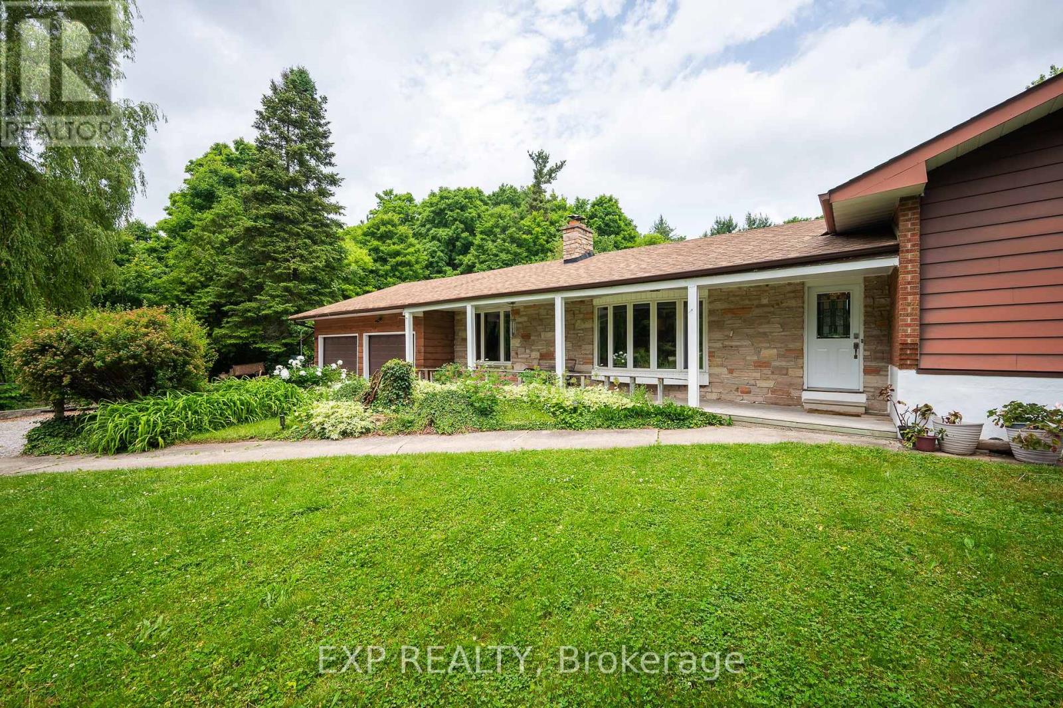
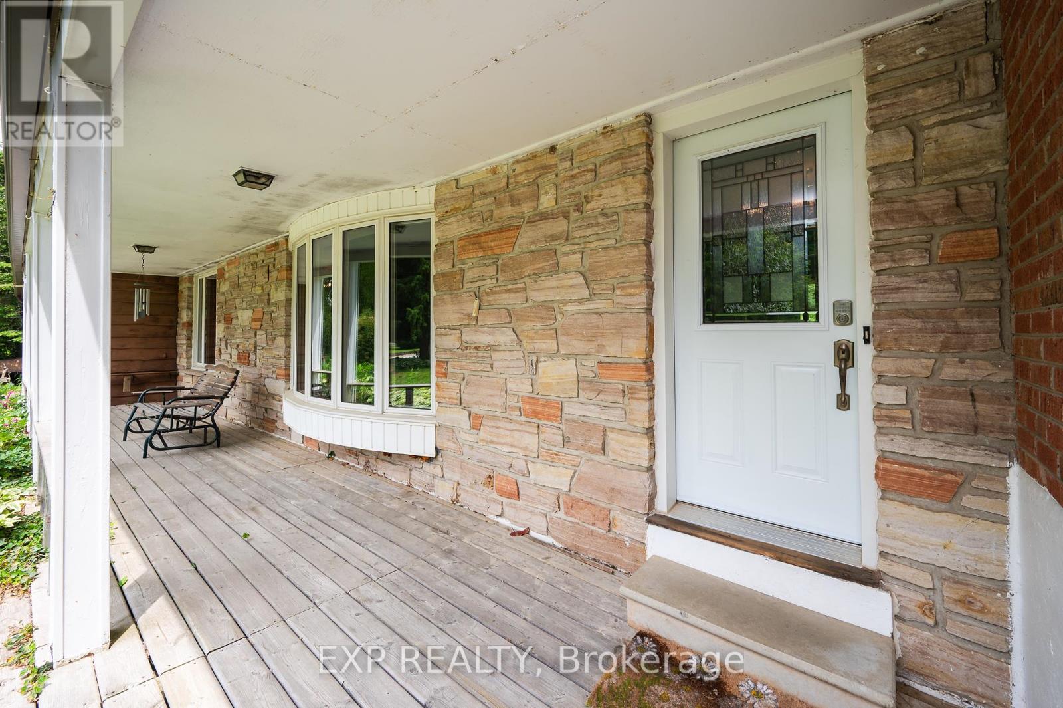
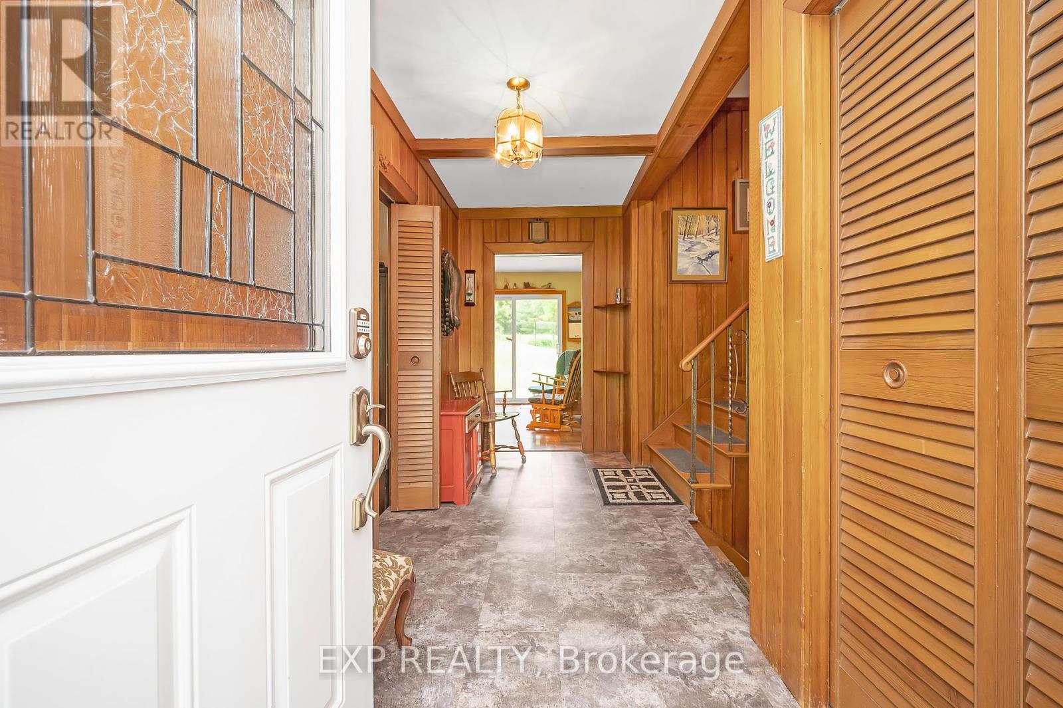
$1,799,900
7633 APPLEBY LINE
Milton, Ontario, Ontario, L9E0M3
MLS® Number: W12233383
Property description
7633 Appleby Line Your Dream Home Awaits in Sought-After Milton West! This incredible 4-bedroom, 2.5-bath home sits on a sprawling 3.1 Acre private lot offers everything your family needs and more! Surrounded by nature, and just steps from Kelso Conservation Area and Glen Eden Ski Resort, this is a place to enjoy the peacefulness of rural living with the convenience of town only minutes away. Step inside to a spacious main floor featuring a sun-filled living room with a stunning floor to ceiling wood burning stone fireplace and a renovated large eat-in kitchen with walk-out to the backyard perfect for morning coffee or weekend brunches. Direct garage access adds everyday convenience. Love to entertain? The lower level delivers, with a full games room and a quiet office ideal for working from home. The basement offers generous storage, a cozy electric fireplace in the rec room with wet bar, designed for unforgettable gatherings. Outside, the large treed backyard is your personal oasis ideal for summer BBQs, kids play, or even a future pool. Can't forget the great rock and water garden outside - you'll want to see it for yourself! Don't miss this rare opportunity to own a property that combines space, character, and endless potential all in a prime Milton location! With the upcoming 401 interchange on Tremaine Road, commuting is about to get even easier, making this home a true escape that keeps you connected. If you've been searching for a home surrounded by nature, with room to breathe and the best of Milton just minutes away, this is the one. Furnace replaced 1.5 years ago. Roof replaced in 2018. *Public Open House: Saturday June 21st from 2pm to 4pm*
Building information
Type
*****
Amenities
*****
Appliances
*****
Basement Development
*****
Basement Type
*****
Construction Style Attachment
*****
Construction Style Split Level
*****
Exterior Finish
*****
Fireplace Present
*****
FireplaceTotal
*****
Flooring Type
*****
Foundation Type
*****
Half Bath Total
*****
Heating Fuel
*****
Heating Type
*****
Size Interior
*****
Utility Water
*****
Land information
Sewer
*****
Size Depth
*****
Size Frontage
*****
Size Irregular
*****
Size Total
*****
Surface Water
*****
Rooms
Upper Level
Bedroom 4
*****
Bedroom 3
*****
Bedroom 2
*****
Primary Bedroom
*****
Main level
Mud room
*****
Laundry room
*****
Eating area
*****
Kitchen
*****
Dining room
*****
Living room
*****
Lower level
Games room
*****
Recreational, Games room
*****
Office
*****
Courtesy of EXP REALTY
Book a Showing for this property
Please note that filling out this form you'll be registered and your phone number without the +1 part will be used as a password.






