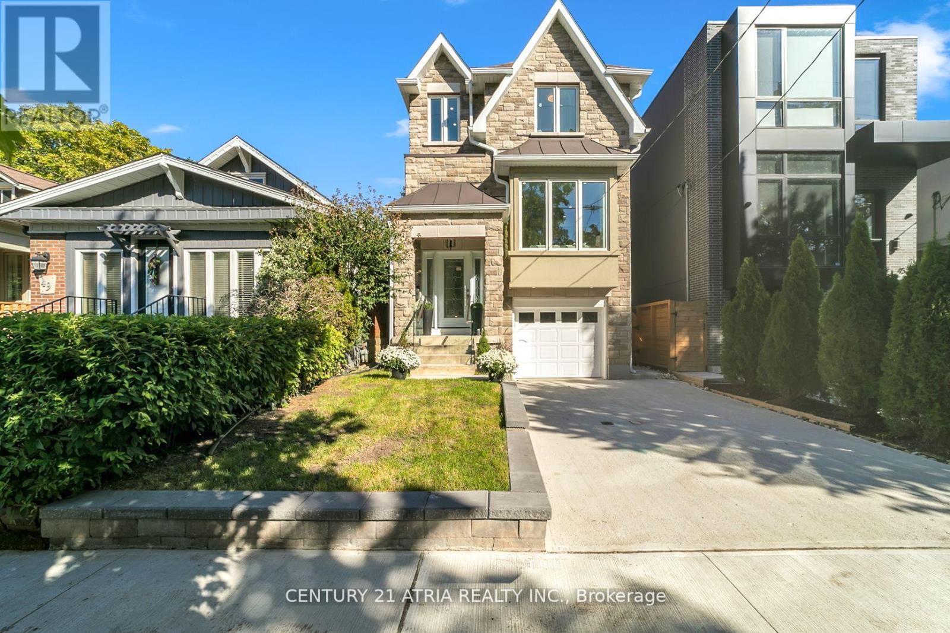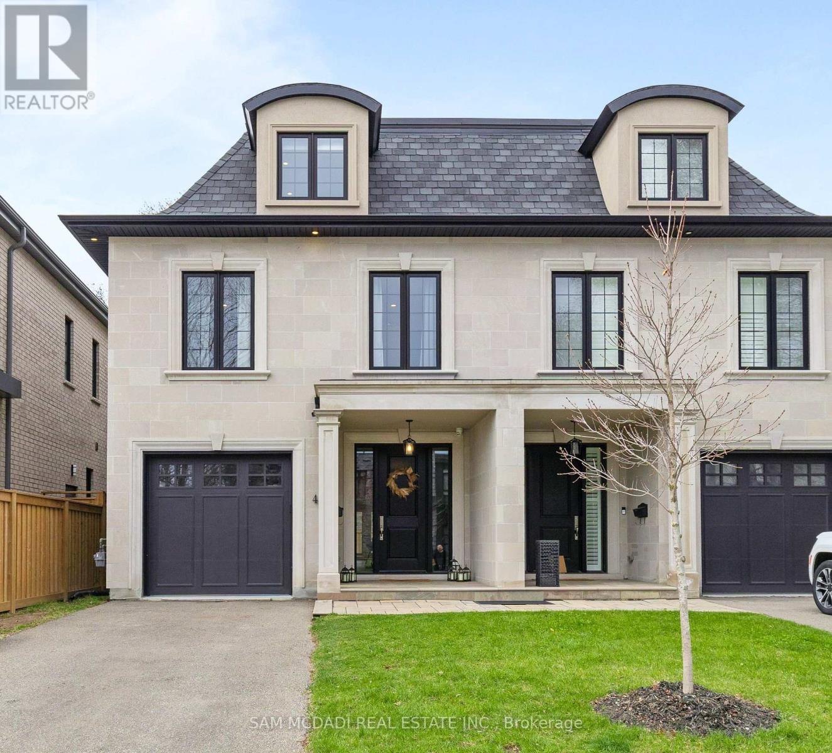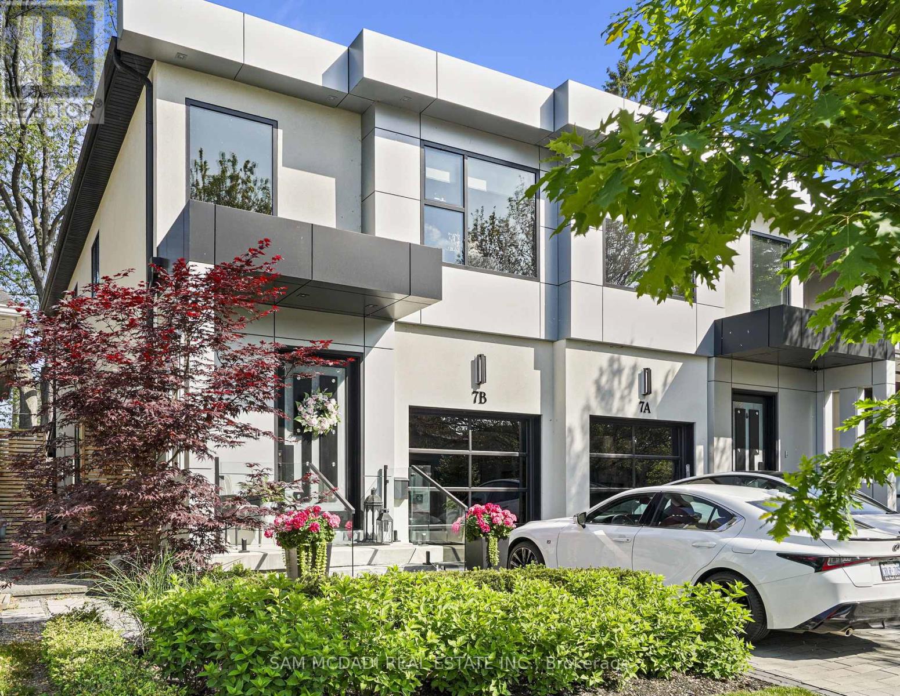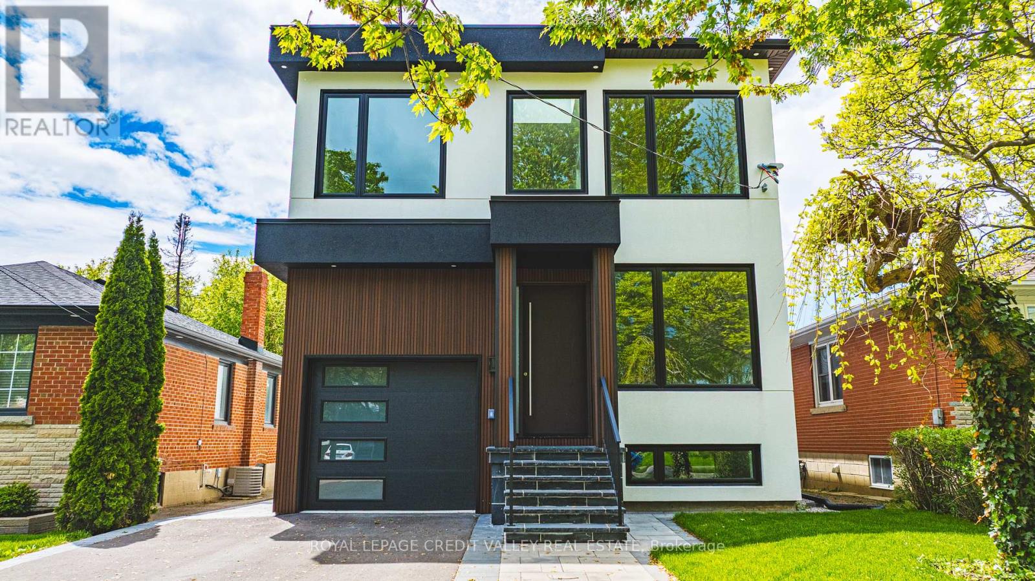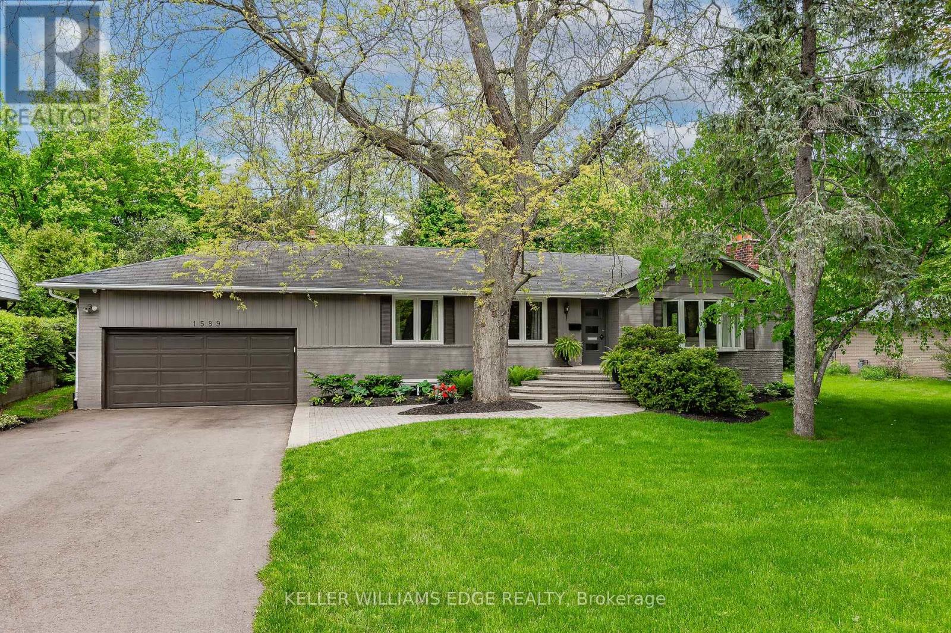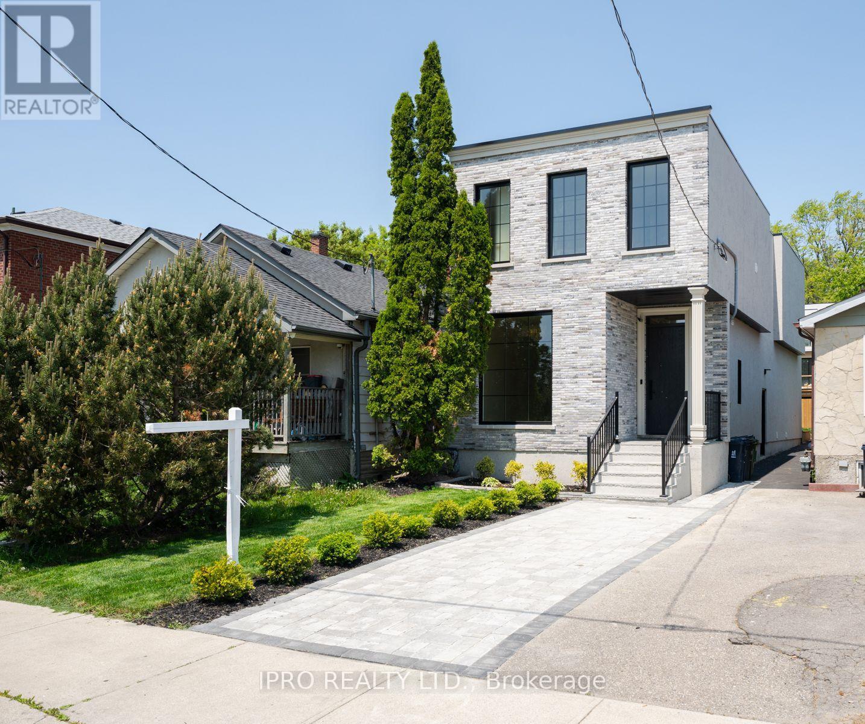Free account required
Unlock the full potential of your property search with a free account! Here's what you'll gain immediate access to:
- Exclusive Access to Every Listing
- Personalized Search Experience
- Favorite Properties at Your Fingertips
- Stay Ahead with Email Alerts
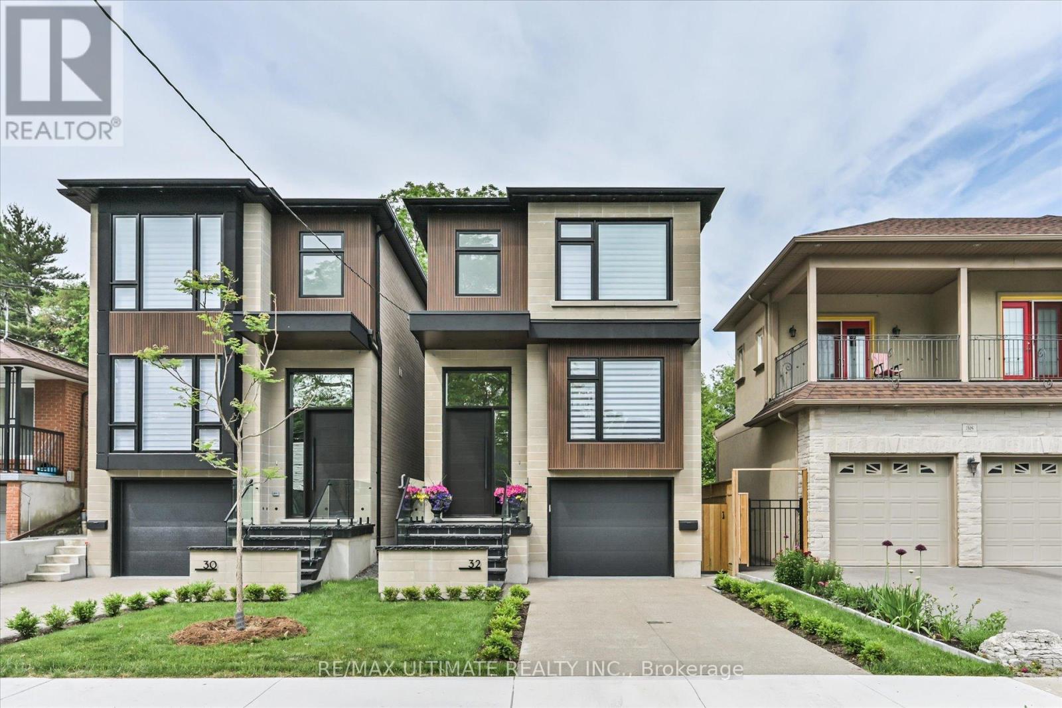
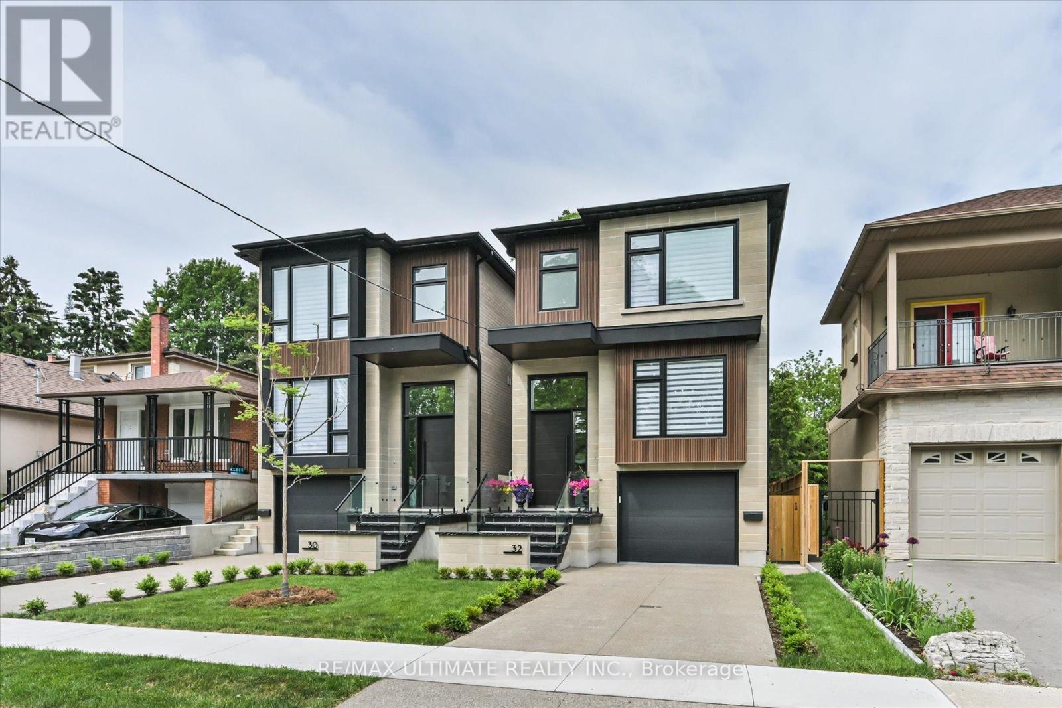
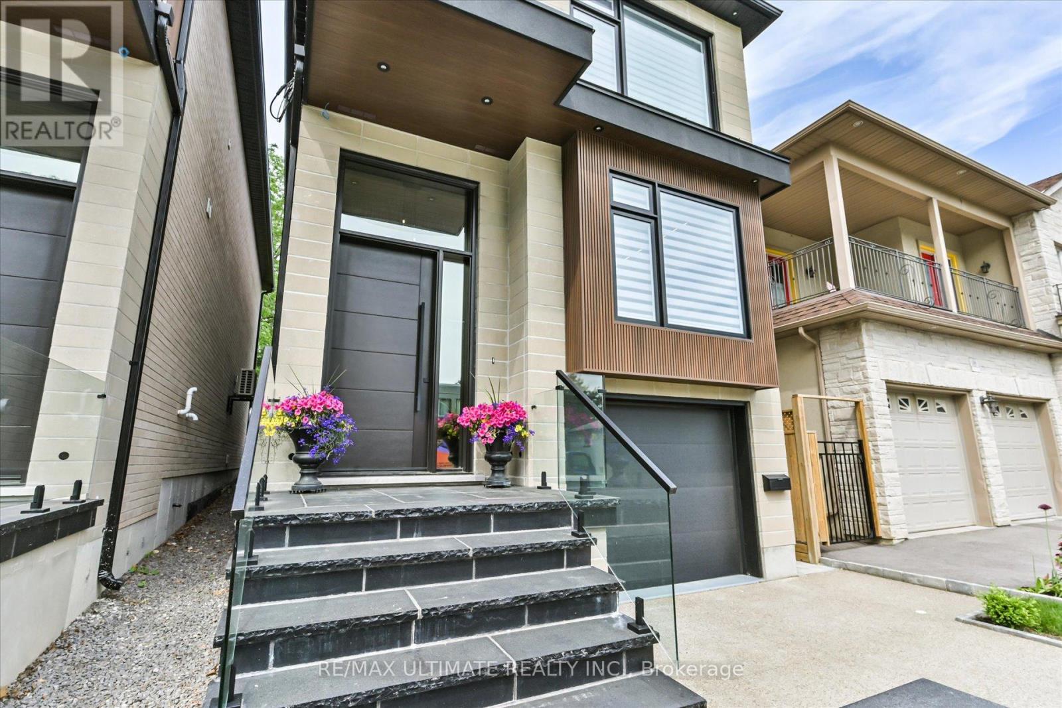
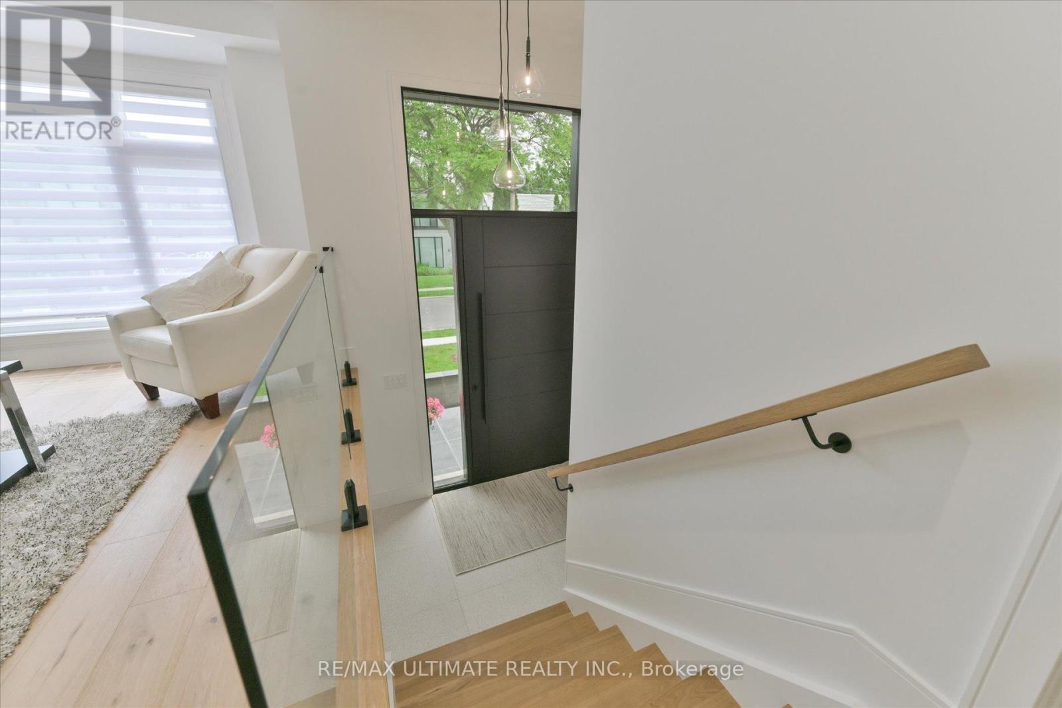
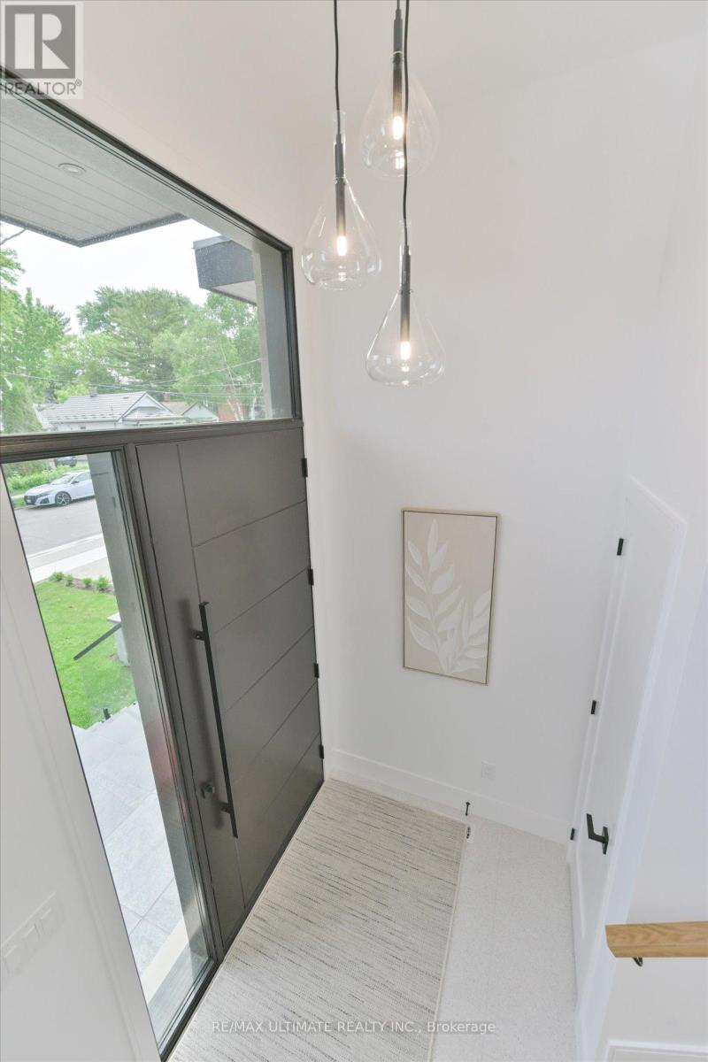
$2,269,000
32 THIRTY EIGHTH STREET
Toronto, Ontario, Ontario, M8W3L9
MLS® Number: W12232301
Property description
Detached - 2 Storey - Custom Built - Steps to the Lake - Finished Basement - Tastefully Designed and Decorated - Over 2800 SF of Finished Living Space - Sun Filled Rooms, Modern Custom Built Kitchen Cabinets, Central Island with Stone Counter Tops, Built-in Appliances -3 Bedrooms - 3 1/2 Bathrooms - Custom Built Closets - 2nd Floor and Basement Laundry - 7" Engineered Hardwood Floors - Glass Railings - 2 Skylights - Pot Lights - Wood Paneling -11 Ft Ceilings In Kitchen and Family Room with Floor to Ceiling Windows and Sliding Doors to Rear Deck - Fully Fenced Yard - Great Finishes - Concrete Driveway and Stairs with Snow Melting System - Close GO Train, TTC, Lake View From Front Yard, Short Drive to QEW and 427 Hwy -
Building information
Type
*****
Age
*****
Appliances
*****
Basement Development
*****
Basement Features
*****
Basement Type
*****
Construction Style Attachment
*****
Cooling Type
*****
Exterior Finish
*****
Fireplace Present
*****
Flooring Type
*****
Foundation Type
*****
Half Bath Total
*****
Heating Fuel
*****
Heating Type
*****
Size Interior
*****
Stories Total
*****
Utility Water
*****
Land information
Landscape Features
*****
Sewer
*****
Size Depth
*****
Size Frontage
*****
Size Irregular
*****
Size Total
*****
Rooms
Main level
Living room
*****
Dining room
*****
Family room
*****
Kitchen
*****
Basement
Laundry room
*****
Recreational, Games room
*****
Second level
Bedroom
*****
Bedroom
*****
Primary Bedroom
*****
Main level
Living room
*****
Dining room
*****
Family room
*****
Kitchen
*****
Basement
Laundry room
*****
Recreational, Games room
*****
Second level
Bedroom
*****
Bedroom
*****
Primary Bedroom
*****
Main level
Living room
*****
Dining room
*****
Family room
*****
Kitchen
*****
Basement
Laundry room
*****
Recreational, Games room
*****
Second level
Bedroom
*****
Bedroom
*****
Primary Bedroom
*****
Main level
Living room
*****
Dining room
*****
Family room
*****
Kitchen
*****
Basement
Laundry room
*****
Recreational, Games room
*****
Second level
Bedroom
*****
Bedroom
*****
Primary Bedroom
*****
Main level
Living room
*****
Dining room
*****
Family room
*****
Kitchen
*****
Basement
Laundry room
*****
Recreational, Games room
*****
Second level
Bedroom
*****
Bedroom
*****
Primary Bedroom
*****
Main level
Living room
*****
Dining room
*****
Family room
*****
Kitchen
*****
Basement
Laundry room
*****
Courtesy of RE/MAX ULTIMATE REALTY INC.
Book a Showing for this property
Please note that filling out this form you'll be registered and your phone number without the +1 part will be used as a password.
