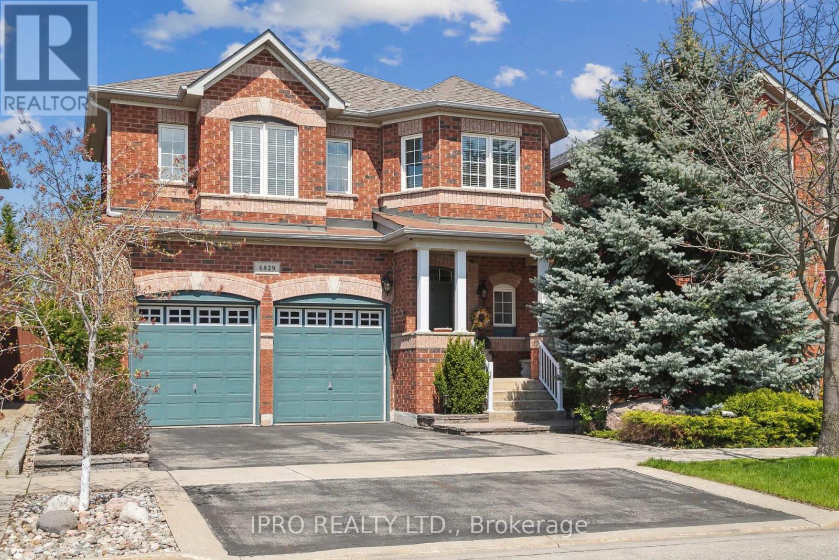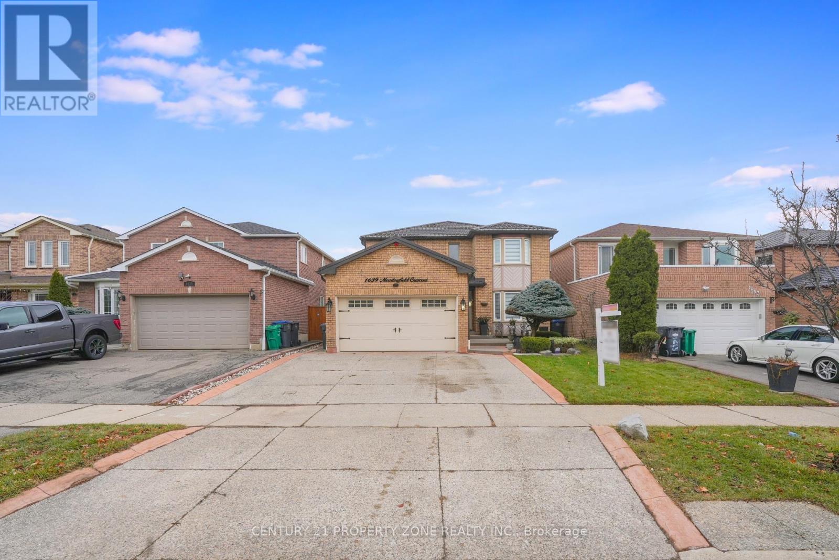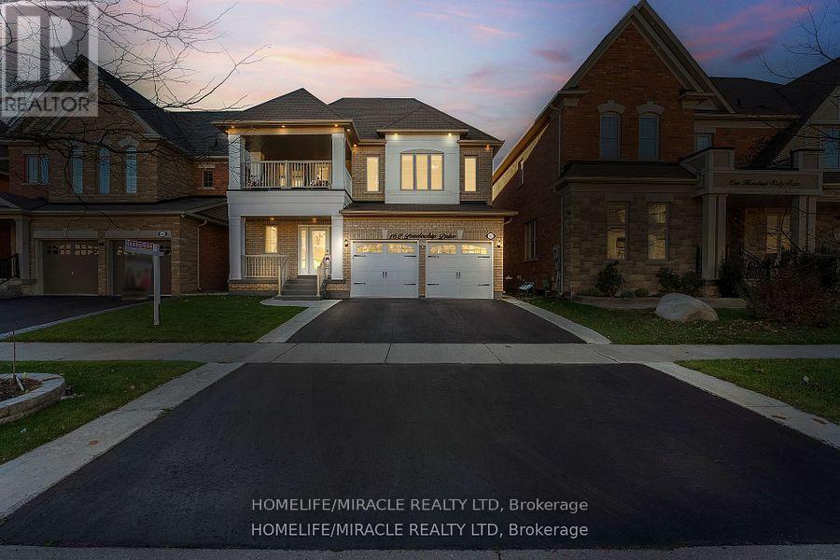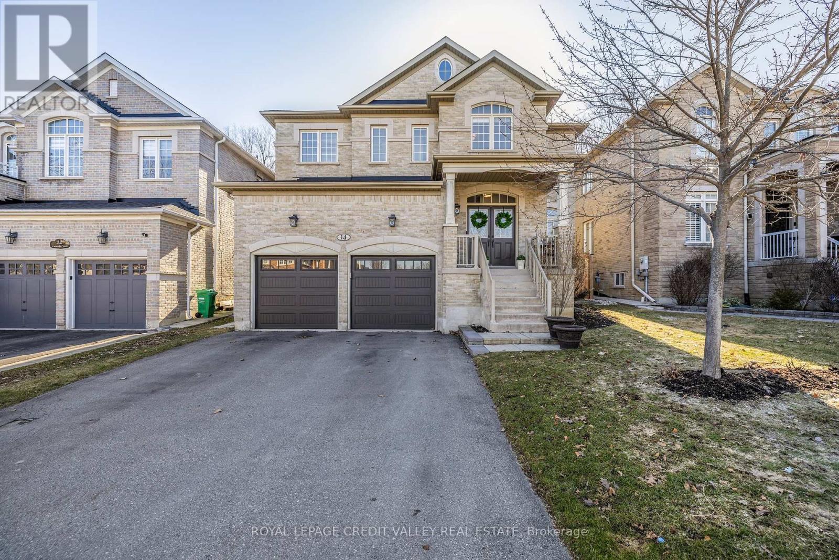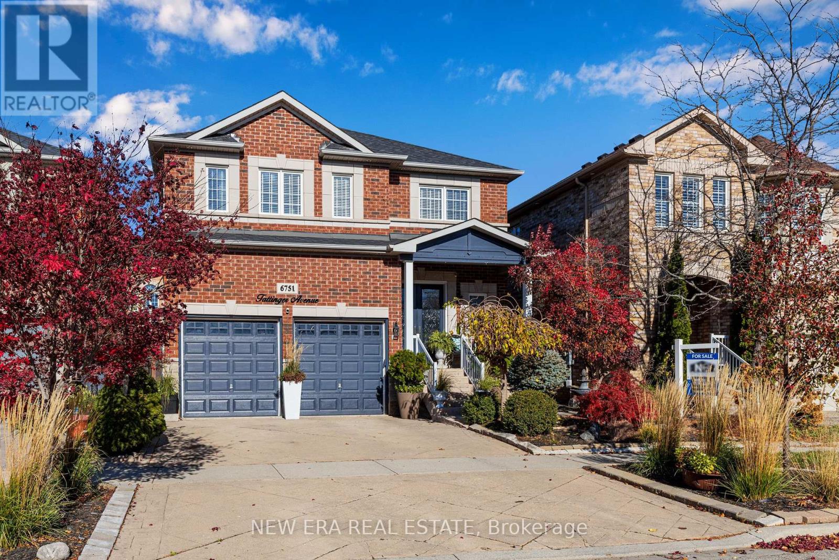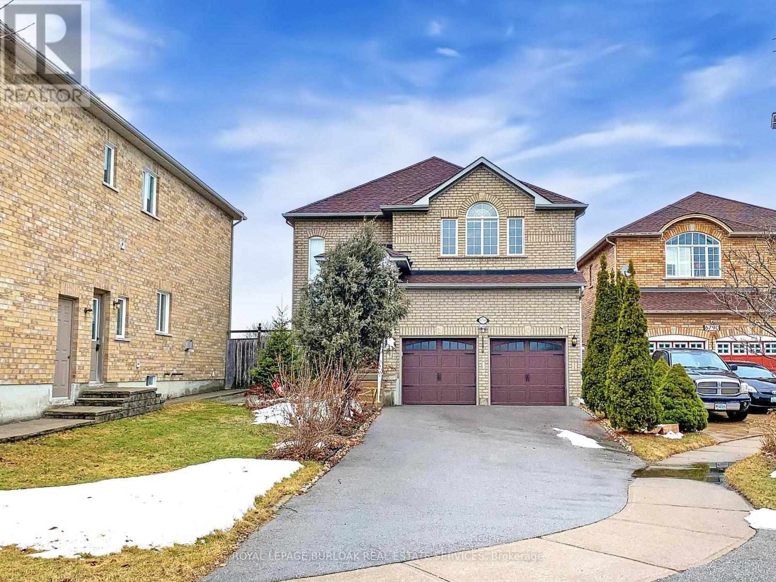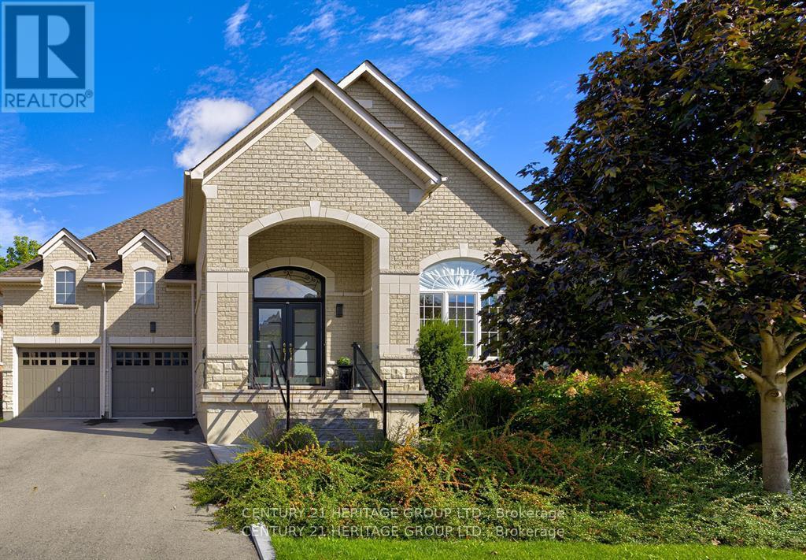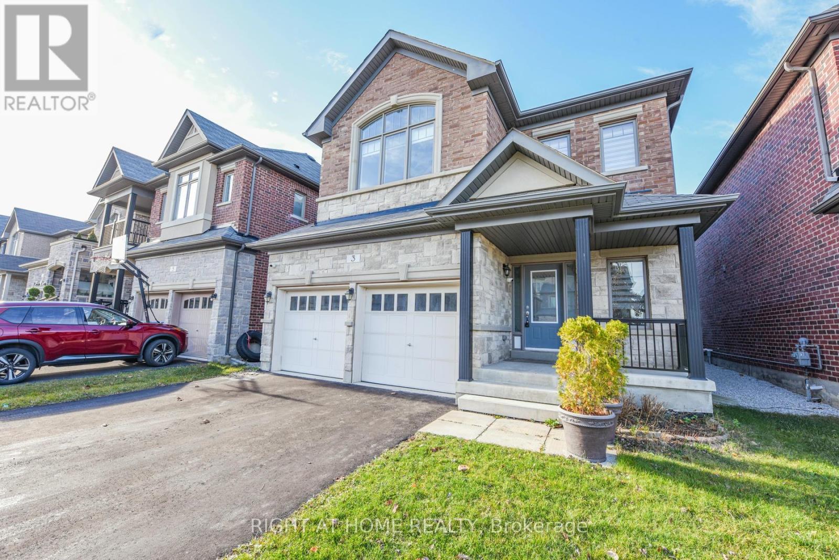Free account required
Unlock the full potential of your property search with a free account! Here's what you'll gain immediate access to:
- Exclusive Access to Every Listing
- Personalized Search Experience
- Favorite Properties at Your Fingertips
- Stay Ahead with Email Alerts
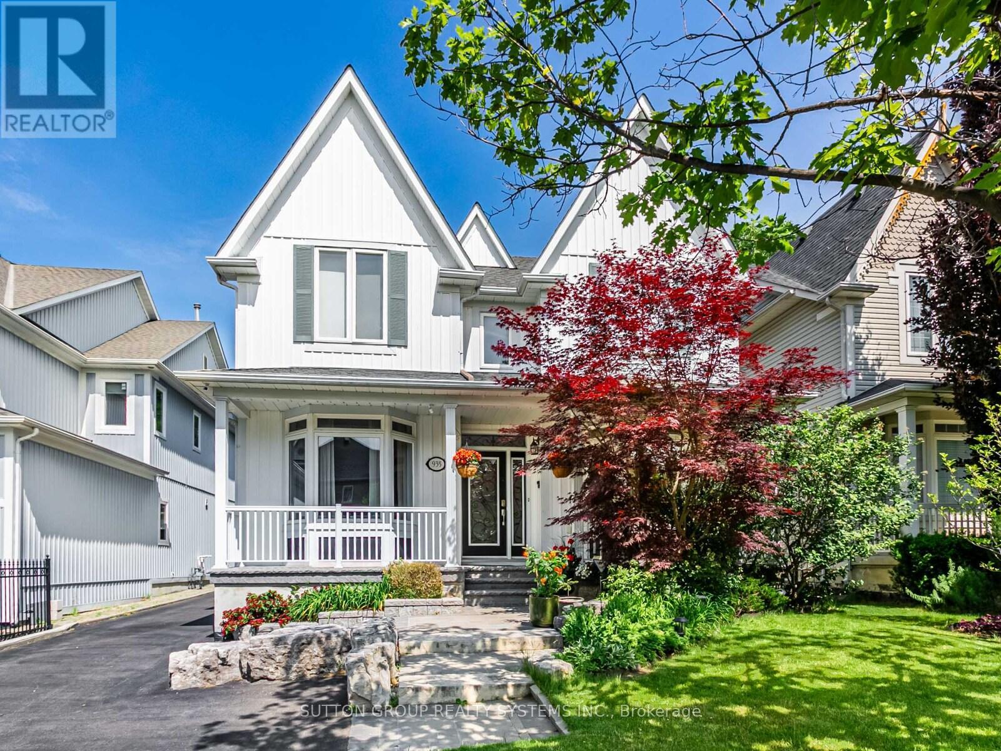
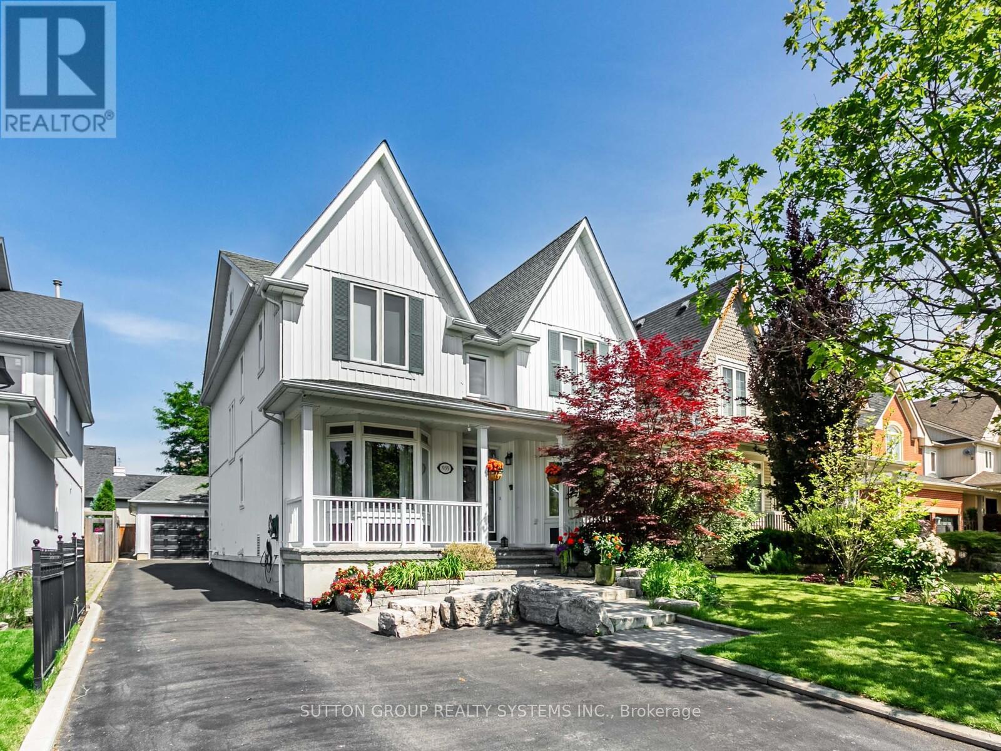
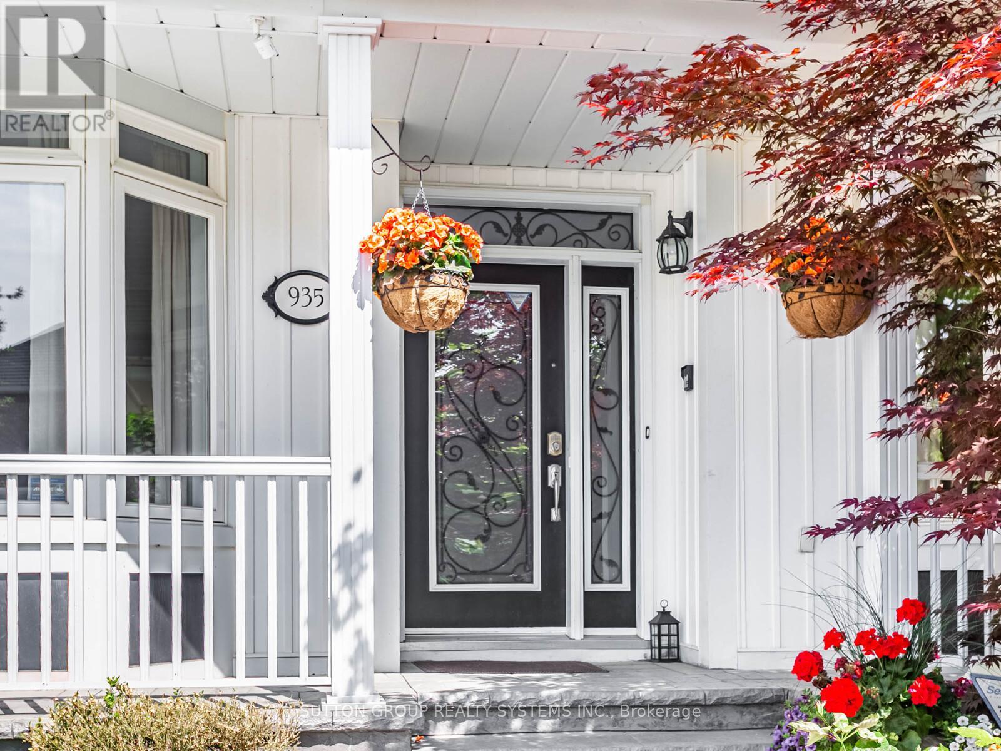
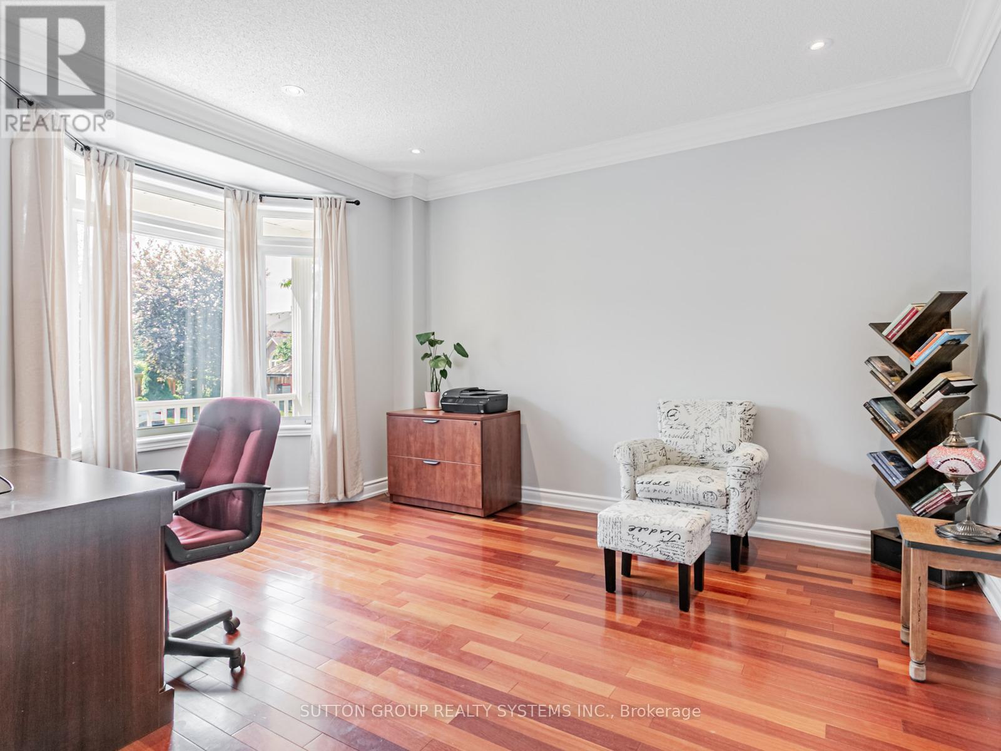
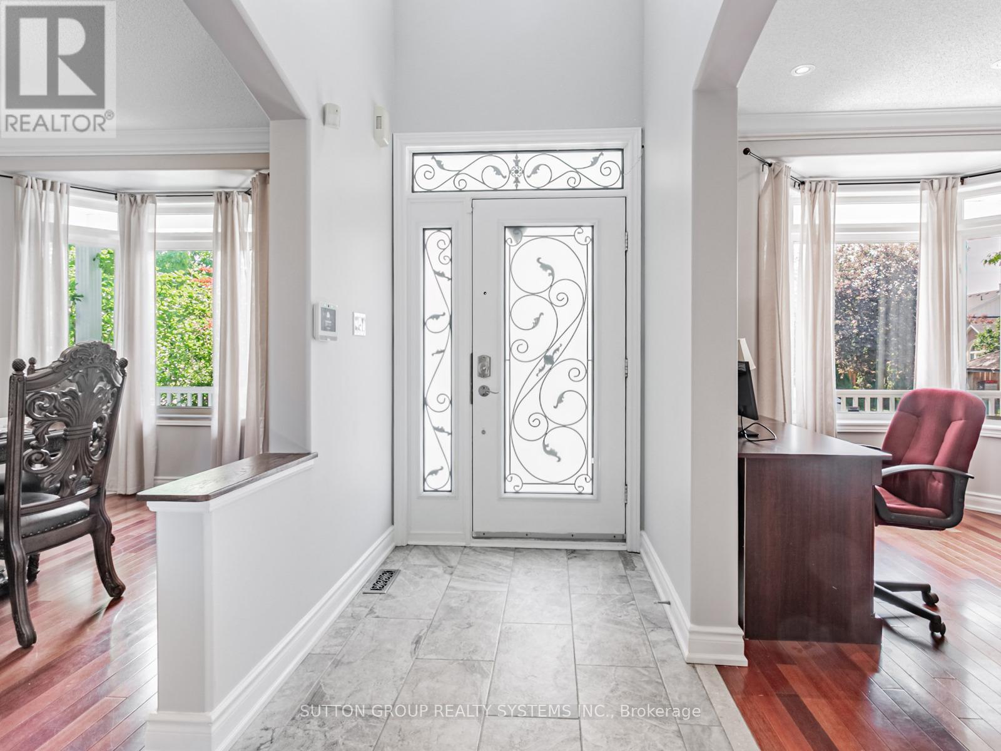
$1,672,888
935 GASLIGHT WAY
Mississauga, Ontario, Ontario, L5W1A4
MLS® Number: W12231296
Property description
Welcome to 935 Gaslight, where timeless charm meets meticulous updates offering 4000+ Square feet of living space - a beautifully maintained family home situated on a premium lot with a finished Basement and an Exceptional backyard to entertain. Offering 4 spacious bedrooms plus a dedicated office/formal sitting room and dining room, this home blends comfort and functionality. The main level features hardwood flooring throughout, upgraded ceramic tile finishes, elegant pot lights across the main floor, and exterior. The gourmet kitchen boasts a centre island, ceramic backsplash, stainless steel appliances including a Gas stove and double oven, and ample cabinetry for extra storage. The living room is warm and inviting with expansive windows that open the door to nature and fill in natural light. A grand foyer with soaring ceilings and abundant natural light sets the tone for this home. Upstairs, the generously sized bedrooms offer plenty of natural light. The Primary Bedroom has a walk-in closet and a recently done new 4-piece Ensuite. The other three rooms with windows and an updated Full Bathroom. The home includes 3 full bathrooms and a powder room, ideal for a growing family. Separate convenient laundry on the main level is a plus. Additional features include a garage door opener with remote, a finished basement with ample storage space. Step outside to your own private, park-like paradise, surrounded by mature trees, an ultimate peaceful retreat with beautifully landscaped front, back, and side yards complete with a gazebo and Hot Tub. Driveway provides parking spaces for 8+ cars plus a 2-car garage; there's room for all your vehicles. This is your chance to live in one of Mississauga's most desirable pockets, just a short stroll to the trails, parks, shopping, and top-rated schools.
Building information
Type
*****
Amenities
*****
Appliances
*****
Basement Development
*****
Basement Type
*****
Construction Style Attachment
*****
Cooling Type
*****
Exterior Finish
*****
Fireplace Present
*****
Flooring Type
*****
Foundation Type
*****
Half Bath Total
*****
Heating Fuel
*****
Heating Type
*****
Size Interior
*****
Stories Total
*****
Utility Water
*****
Land information
Fence Type
*****
Landscape Features
*****
Sewer
*****
Size Depth
*****
Size Frontage
*****
Size Irregular
*****
Size Total
*****
Rooms
Main level
Family room
*****
Eating area
*****
Kitchen
*****
Dining room
*****
Living room
*****
Basement
Recreational, Games room
*****
Second level
Bedroom 4
*****
Bedroom 3
*****
Bedroom 2
*****
Primary Bedroom
*****
Main level
Family room
*****
Eating area
*****
Kitchen
*****
Dining room
*****
Living room
*****
Basement
Recreational, Games room
*****
Second level
Bedroom 4
*****
Bedroom 3
*****
Bedroom 2
*****
Primary Bedroom
*****
Main level
Family room
*****
Eating area
*****
Kitchen
*****
Dining room
*****
Living room
*****
Basement
Recreational, Games room
*****
Second level
Bedroom 4
*****
Bedroom 3
*****
Bedroom 2
*****
Primary Bedroom
*****
Courtesy of SUTTON GROUP REALTY SYSTEMS INC.
Book a Showing for this property
Please note that filling out this form you'll be registered and your phone number without the +1 part will be used as a password.
