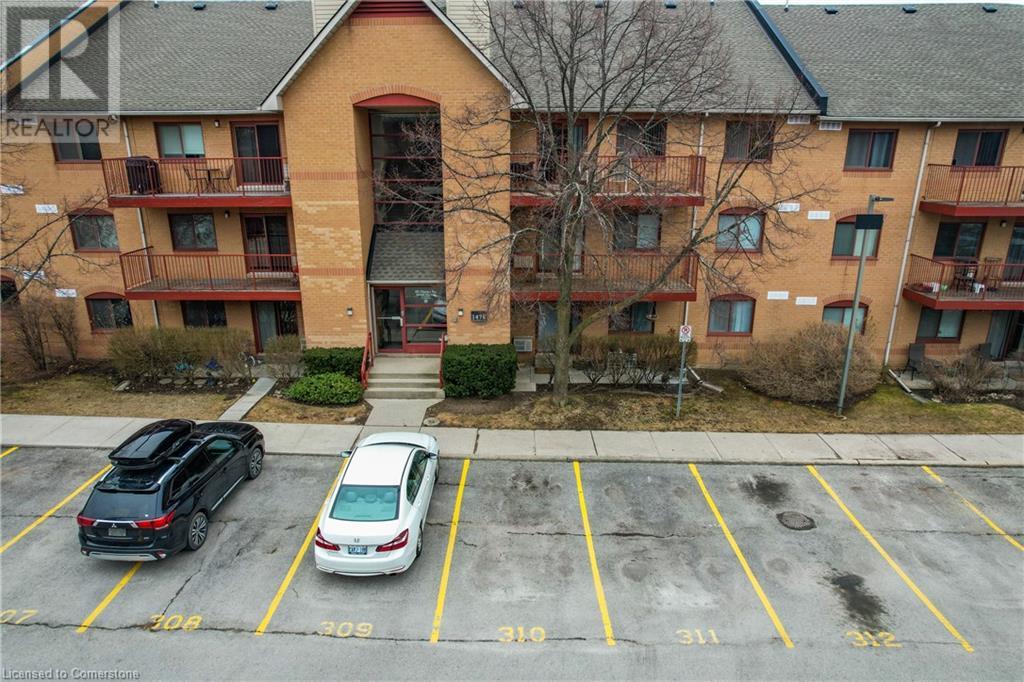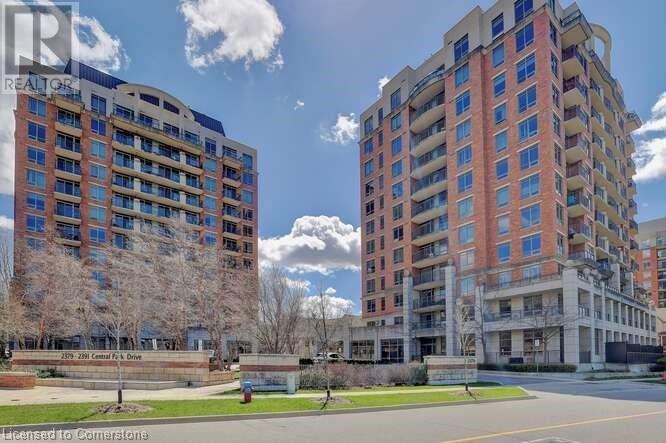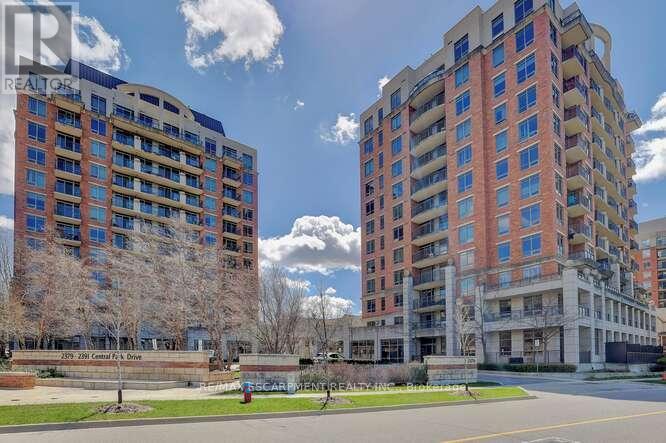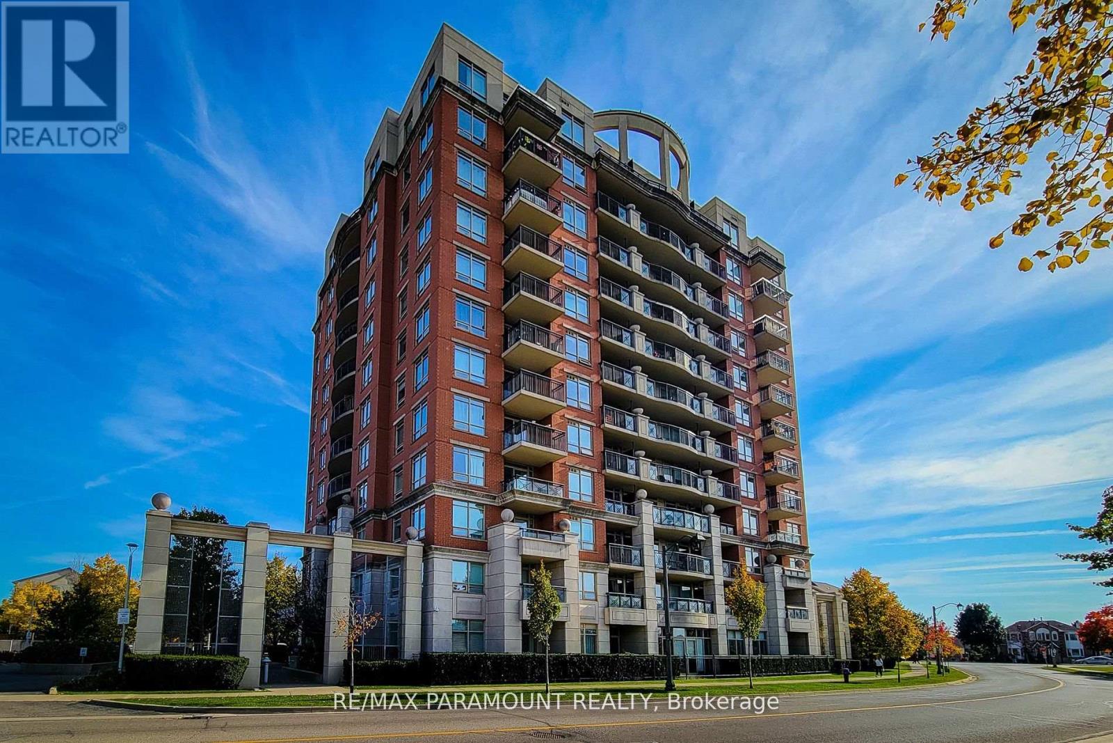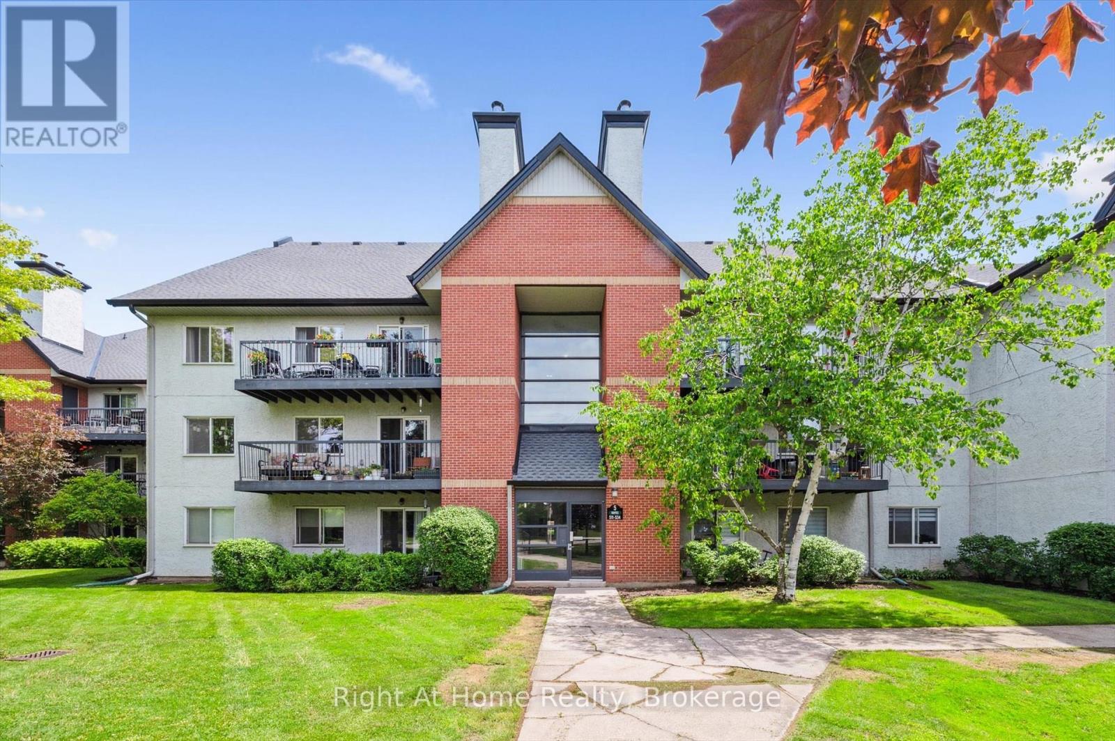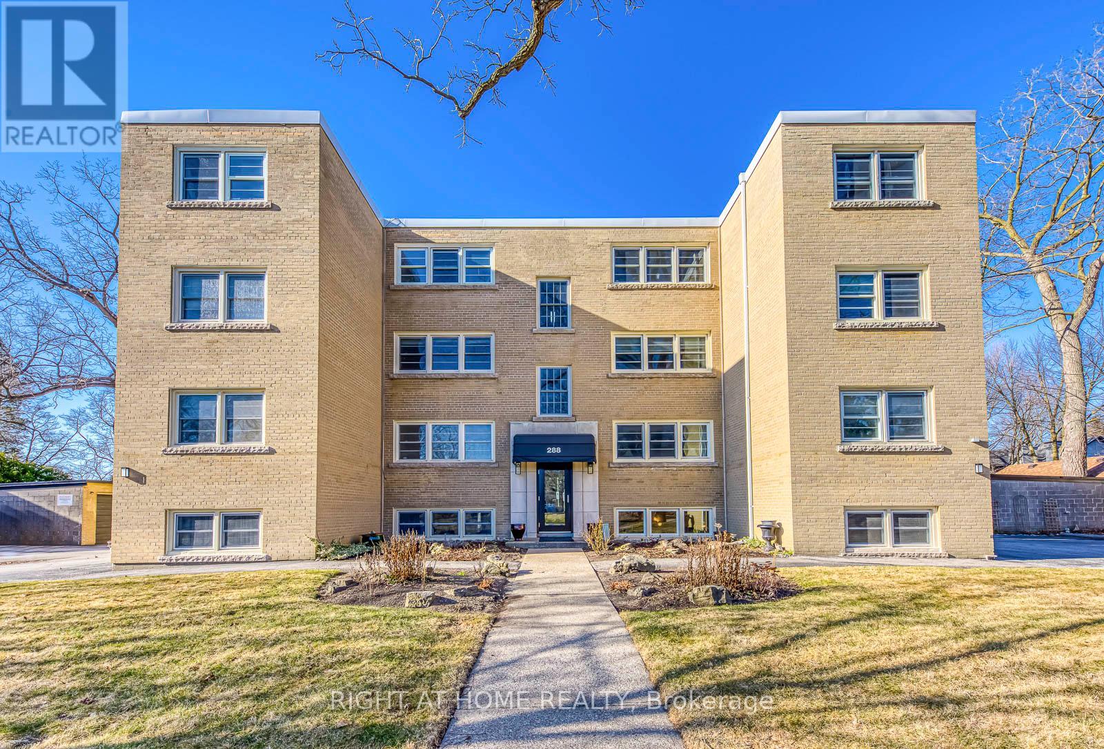Free account required
Unlock the full potential of your property search with a free account! Here's what you'll gain immediate access to:
- Exclusive Access to Every Listing
- Personalized Search Experience
- Favorite Properties at Your Fingertips
- Stay Ahead with Email Alerts
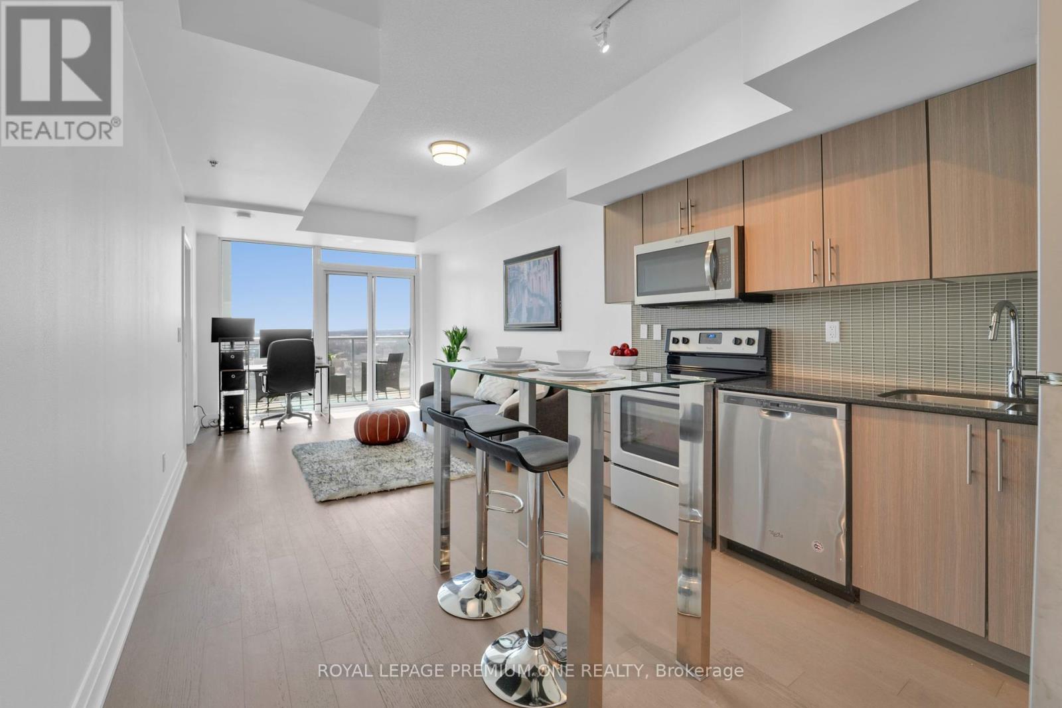
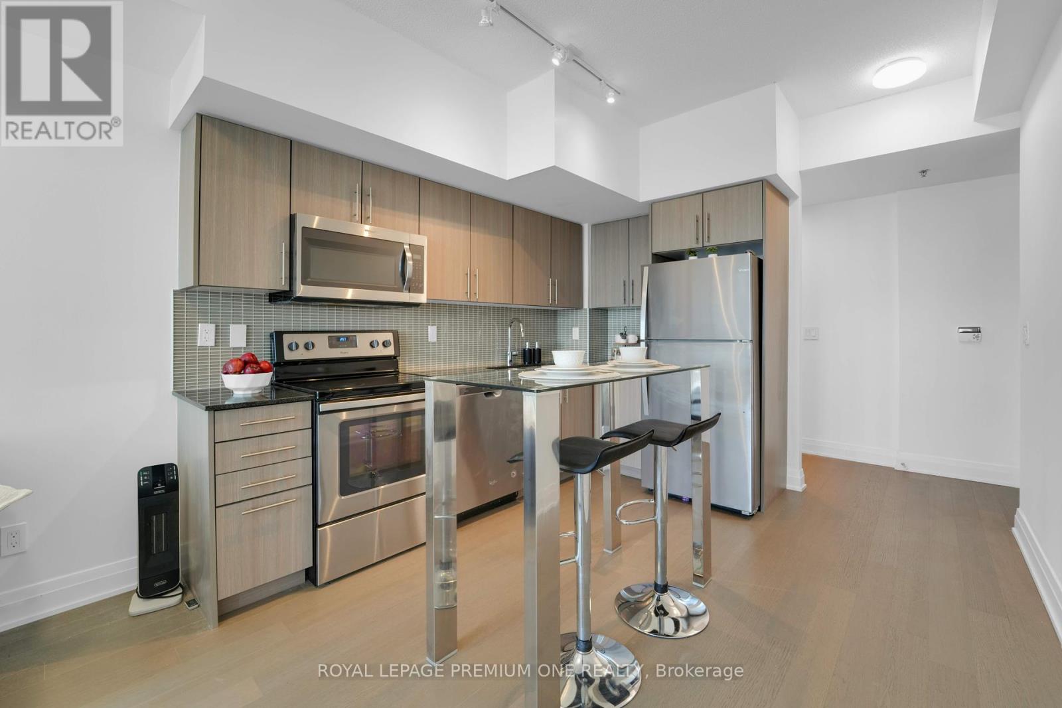
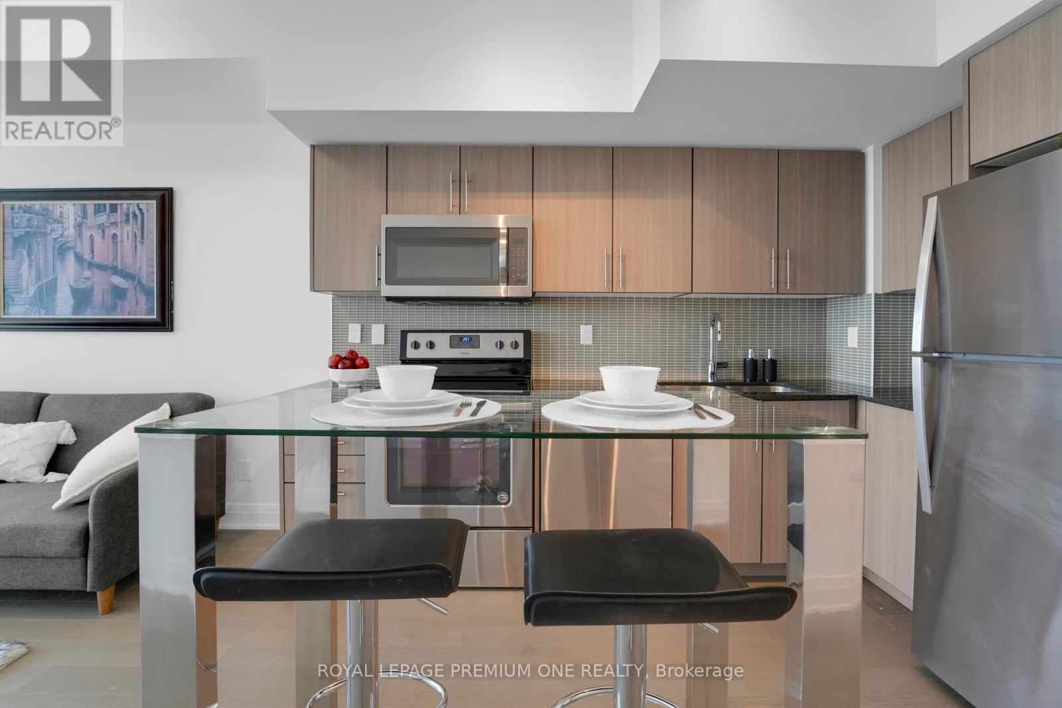
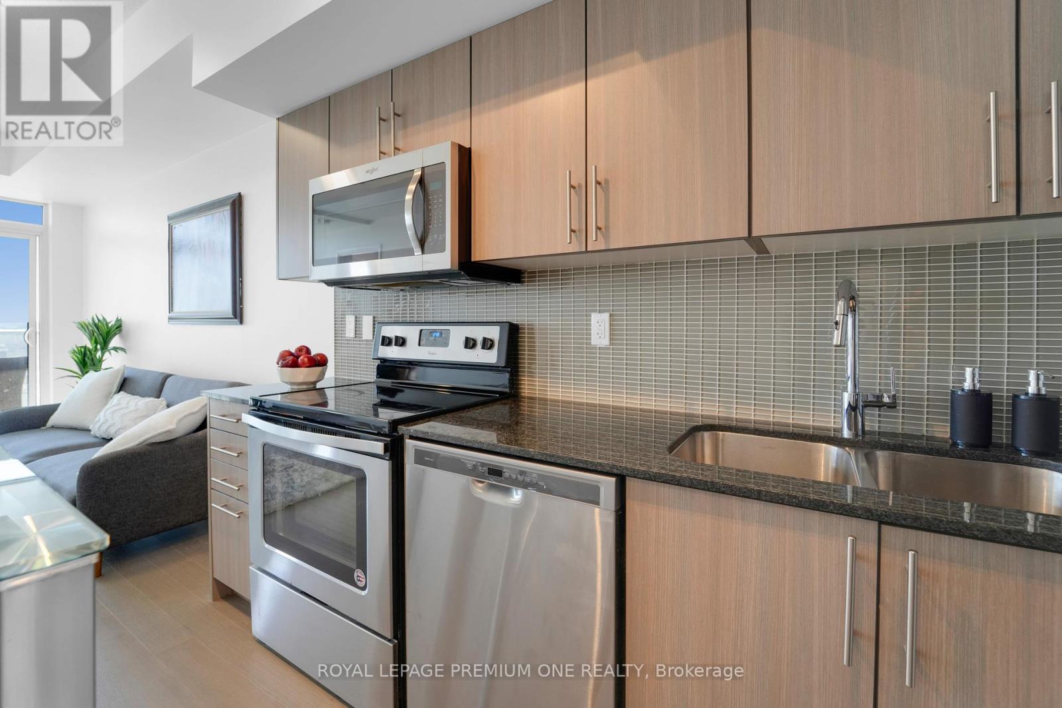
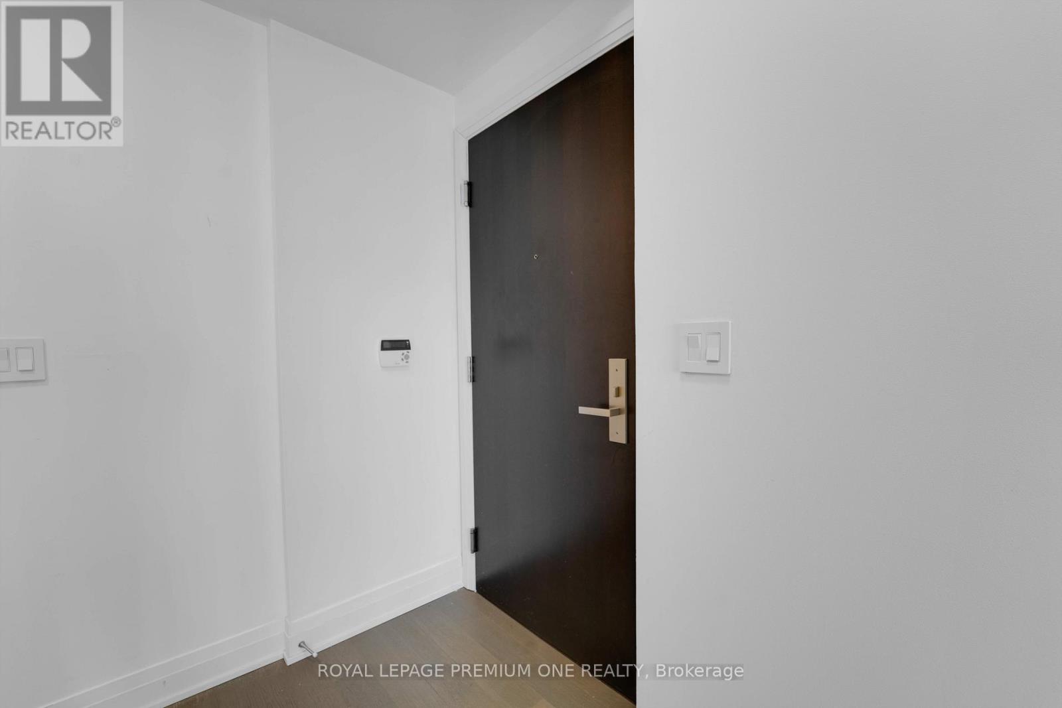
$469,888
1510 - 55 SPEERS ROAD
Oakville, Ontario, Ontario, L6K0H9
MLS® Number: W12231273
Property description
1-Bedroom, 1 Bathroom With Not One but TWO Balconies! Endless views of Lake Ontario and the Oakville community. Spacious Master And Large Double Closet, Sleek Eat-In Kitchen With Stainless Steel Appliances, Granite Countertops And Modern Backsplash. All Engineered Hardwood Throughout, No Carpet Here! Includes Ensuite Laundry, Owned Parking Spot #82 & Locker #32. 1-Bedroom, 1 Bathroom With Not One but TWO Balconies! Spacious Master And Large Double Closet, Sleek Eat-In Kitchen With Stainless Steel Appliances, Granite Countertops And Modern Backsplash. All Engineered Hardwood Throughout, No Carpet Here! Includes Ensuite Laundry, Owned Parking Spot #82 & Locker #32.
Building information
Type
*****
Amenities
*****
Appliances
*****
Cooling Type
*****
Exterior Finish
*****
Heating Fuel
*****
Heating Type
*****
Size Interior
*****
Land information
Rooms
Main level
Bedroom
*****
Living room
*****
Kitchen
*****
Bedroom
*****
Living room
*****
Kitchen
*****
Bedroom
*****
Living room
*****
Kitchen
*****
Bedroom
*****
Living room
*****
Kitchen
*****
Bedroom
*****
Living room
*****
Kitchen
*****
Bedroom
*****
Living room
*****
Kitchen
*****
Bedroom
*****
Living room
*****
Kitchen
*****
Bedroom
*****
Living room
*****
Kitchen
*****
Bedroom
*****
Living room
*****
Kitchen
*****
Bedroom
*****
Living room
*****
Kitchen
*****
Bedroom
*****
Living room
*****
Kitchen
*****
Bedroom
*****
Living room
*****
Kitchen
*****
Bedroom
*****
Living room
*****
Kitchen
*****
Bedroom
*****
Living room
*****
Kitchen
*****
Bedroom
*****
Living room
*****
Kitchen
*****
Bedroom
*****
Living room
*****
Kitchen
*****
Bedroom
*****
Living room
*****
Courtesy of ROYAL LEPAGE PREMIUM ONE REALTY
Book a Showing for this property
Please note that filling out this form you'll be registered and your phone number without the +1 part will be used as a password.
