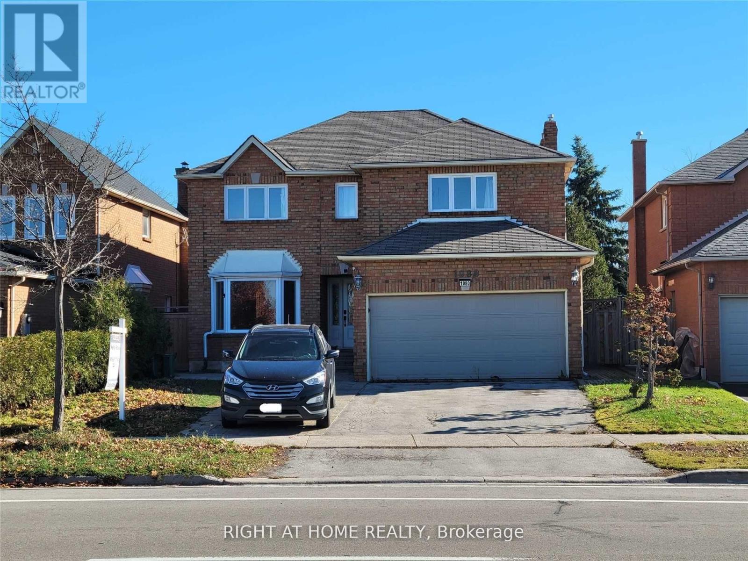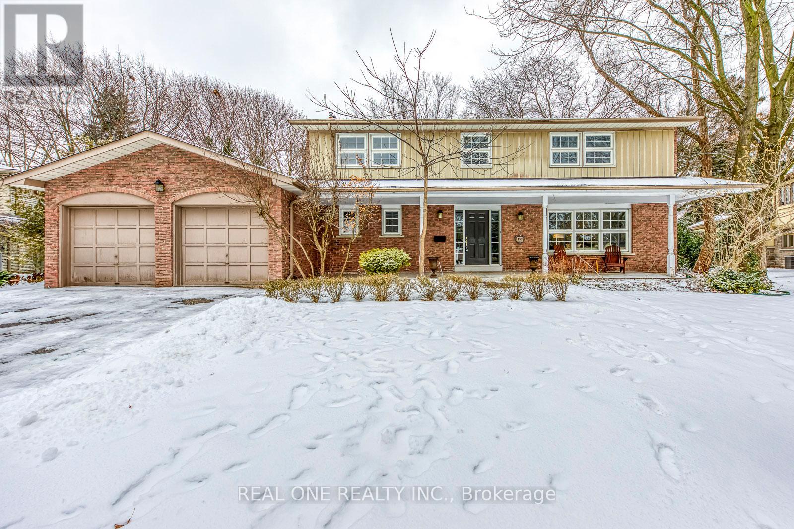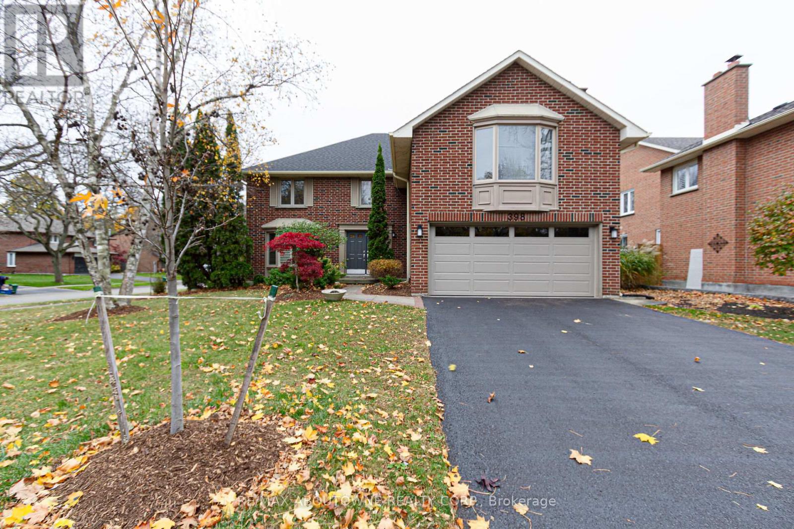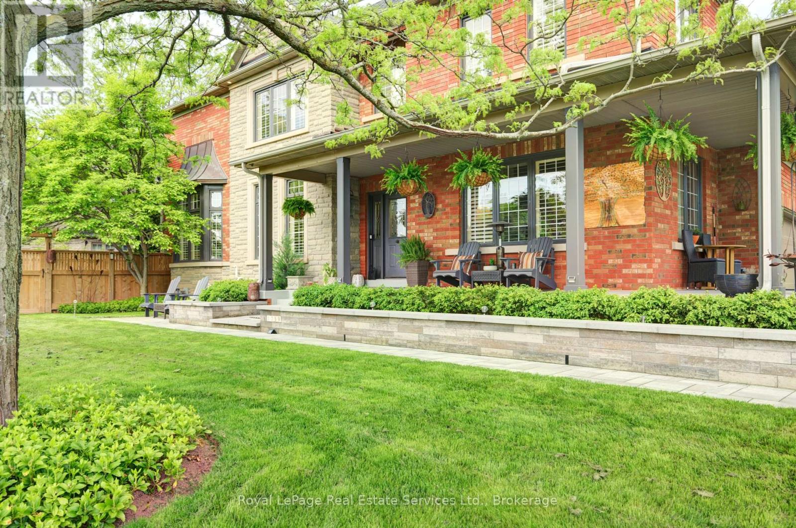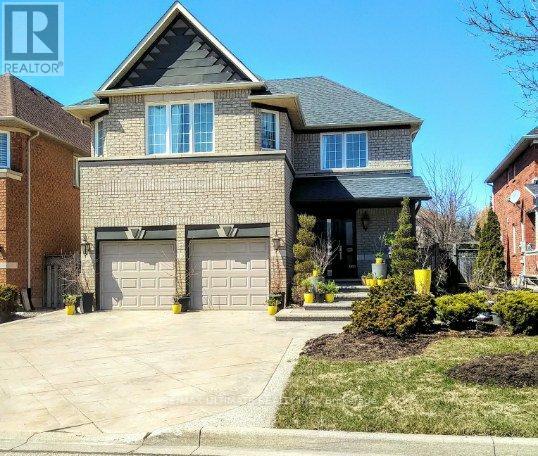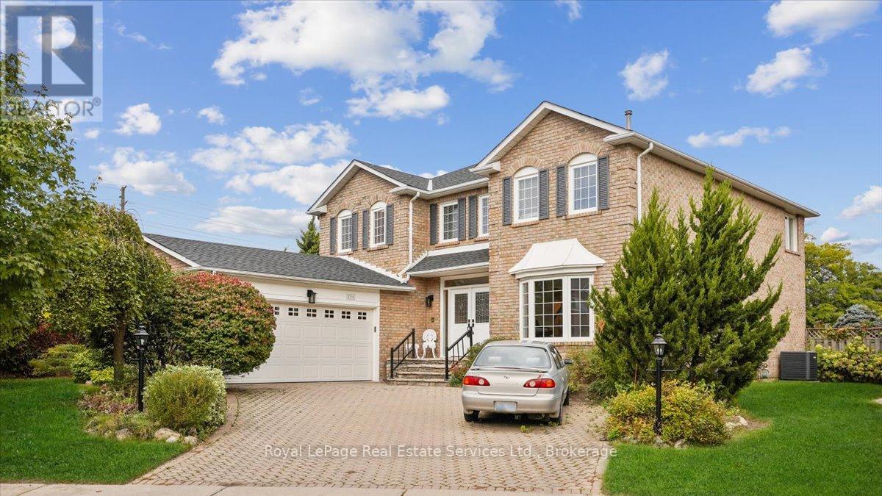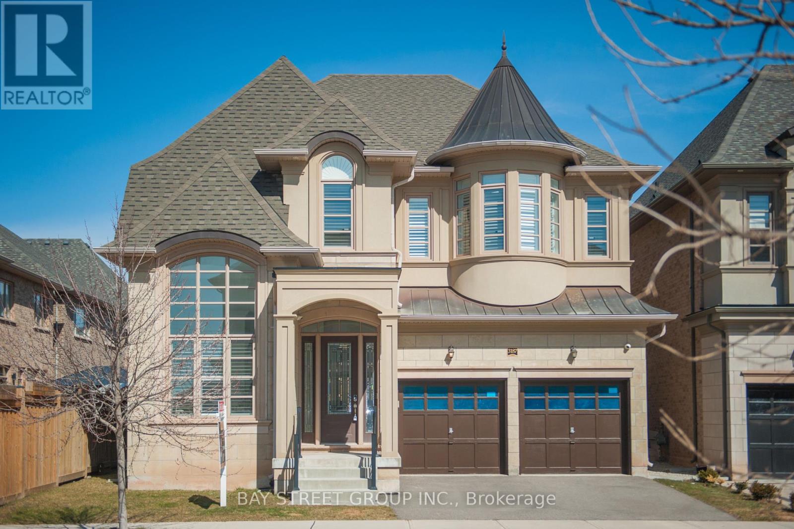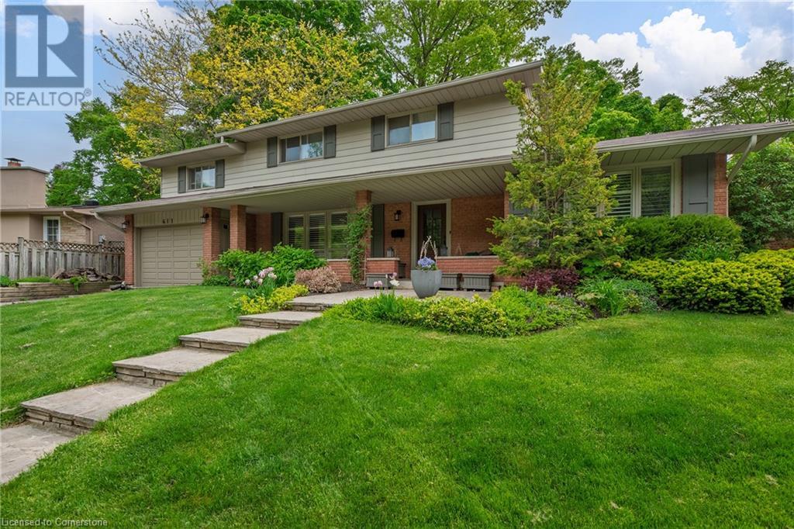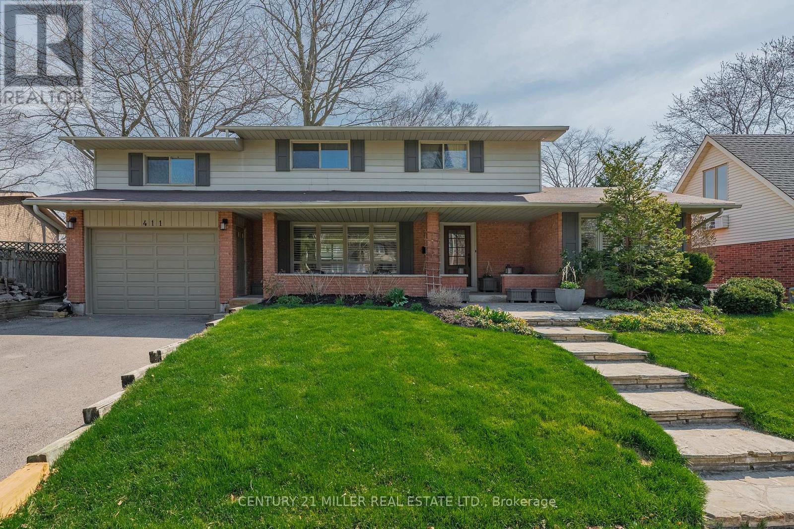Free account required
Unlock the full potential of your property search with a free account! Here's what you'll gain immediate access to:
- Exclusive Access to Every Listing
- Personalized Search Experience
- Favorite Properties at Your Fingertips
- Stay Ahead with Email Alerts
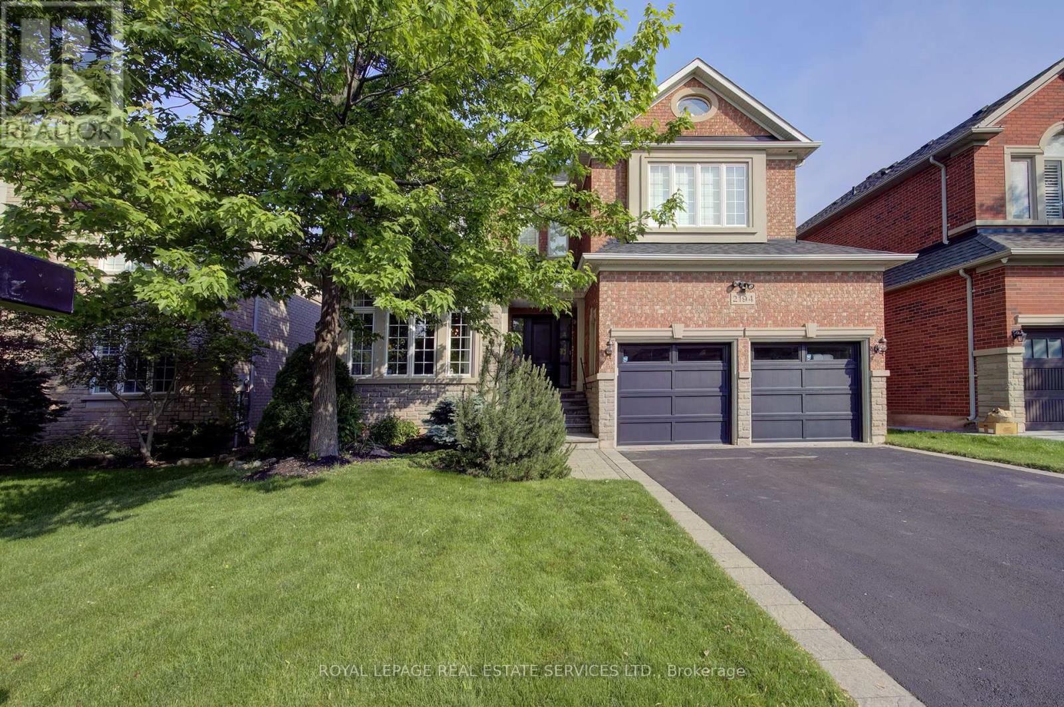
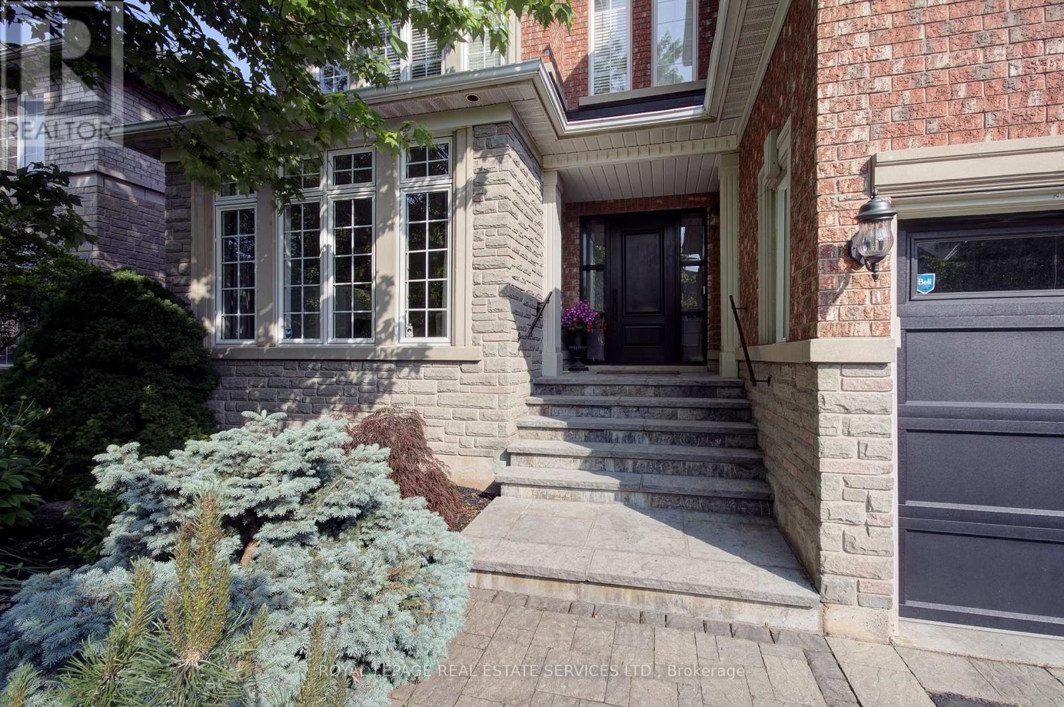
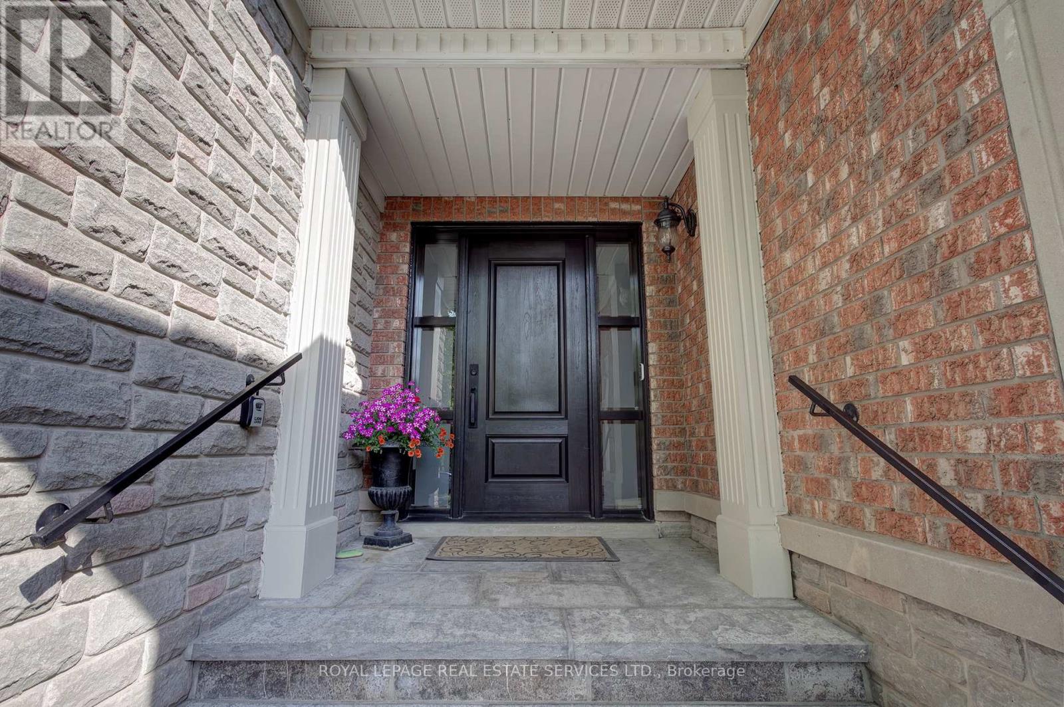
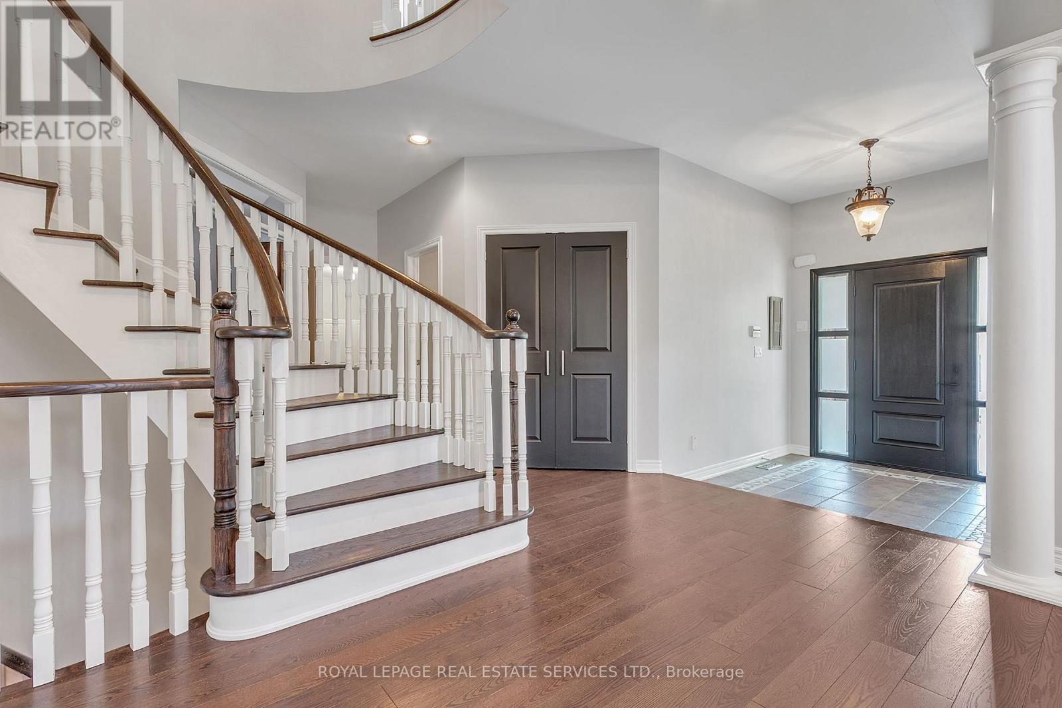
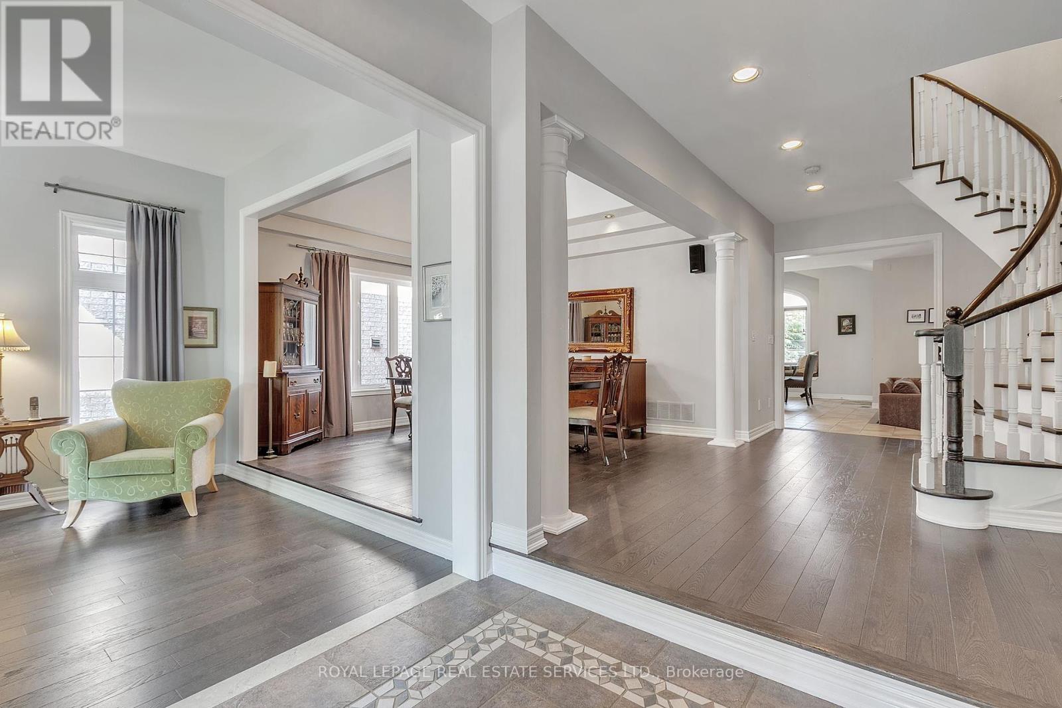
$2,398,886
2194 GALLOWAY DRIVE
Oakville, Ontario, Ontario, L6H6T4
MLS® Number: W12230216
Property description
Welcome to 2194 Galloway Drive, an elegant Fernbrook-built executive home nestled on a quiet, tree-lined street in prestigious Joshua Creek. With approx. 5,100 sq ft of finished living space across three levels, this 4+1 bedroom, 4-bathroom residence offers refined comfort for modern family living. From the landscaped walkway to the custom front door, the attention to detail is clear. A soaring two-story foyer and dining room set an airy tone, enhanced by richly stained hardwood, a sweeping circular staircase, detailed plasterwork, imported tile, granite, custom lighting, and oversized windows. Spacious principal rooms include a main-floor office and an inviting family room that flows into a timeless white kitchen with granite countertops and professional-grade stainless steel appliances, ideal for both everyday living and entertaining. Upstairs, the primary suite boasts a custom walk-in closet, a spa-like ensuite, and a walk-through to a second bedroom, perfect as a nursery or private retreat. Two additional bedrooms offer generous closets and share a 5-piece main bath. The fully finished lower level features a custom bar, billiards area, expansive rec room with fireplace and built-ins, a fifth bedroom, full bath, and abundant storage. The private, fully fenced backyard offers mature trees, a covered porch, and exceptional privacy. Additional highlights include main-floor laundry with garage access, updated mechanicals, roof, custom paint, smooth ceilings, pot lights, multiple fireplaces, and parking for several vehicles, benefiting from no sidewalk on the street. This beautifully maintained home blends timeless style with everyday functionality in one of Oakville's top school districts.
Building information
Type
*****
Amenities
*****
Appliances
*****
Basement Development
*****
Basement Type
*****
Construction Style Attachment
*****
Cooling Type
*****
Exterior Finish
*****
Fireplace Present
*****
FireplaceTotal
*****
Flooring Type
*****
Foundation Type
*****
Half Bath Total
*****
Heating Fuel
*****
Heating Type
*****
Size Interior
*****
Stories Total
*****
Utility Water
*****
Land information
Amenities
*****
Fence Type
*****
Landscape Features
*****
Sewer
*****
Size Depth
*****
Size Frontage
*****
Size Irregular
*****
Size Total
*****
Rooms
Main level
Office
*****
Family room
*****
Eating area
*****
Kitchen
*****
Dining room
*****
Living room
*****
Basement
Bedroom
*****
Other
*****
Games room
*****
Recreational, Games room
*****
Second level
Bedroom 4
*****
Bedroom 3
*****
Bedroom 2
*****
Primary Bedroom
*****
Courtesy of ROYAL LEPAGE REAL ESTATE SERVICES LTD.
Book a Showing for this property
Please note that filling out this form you'll be registered and your phone number without the +1 part will be used as a password.
