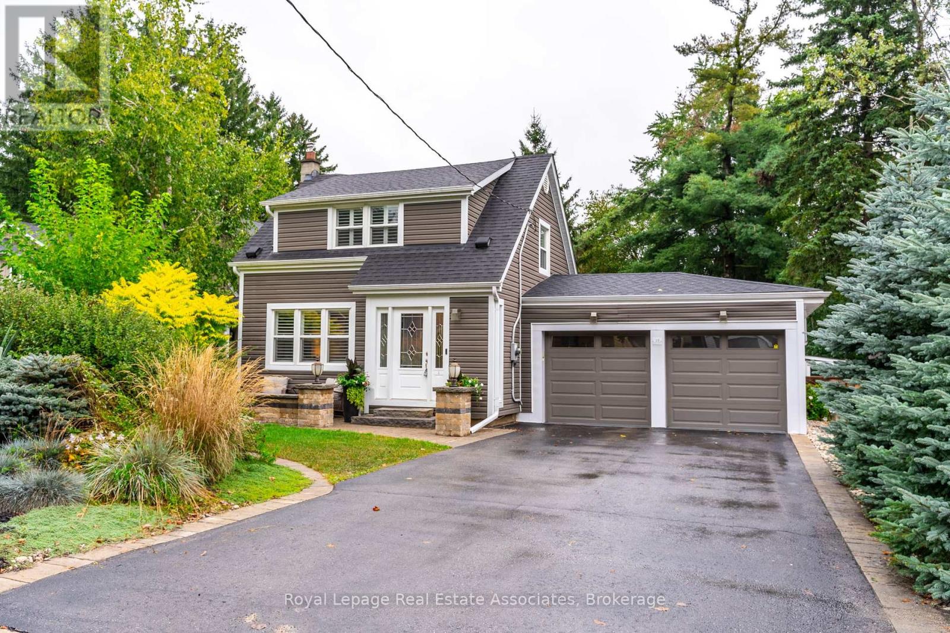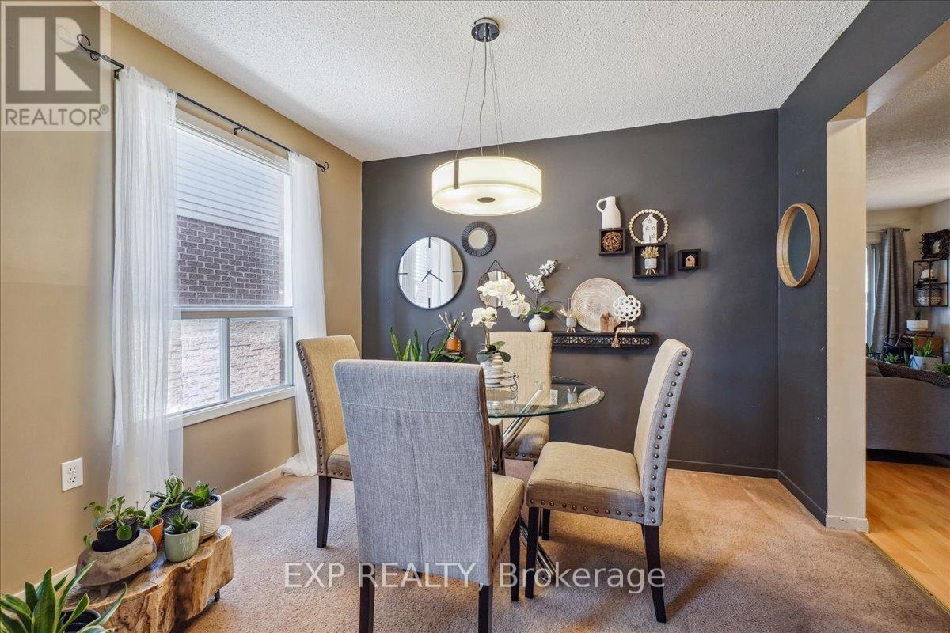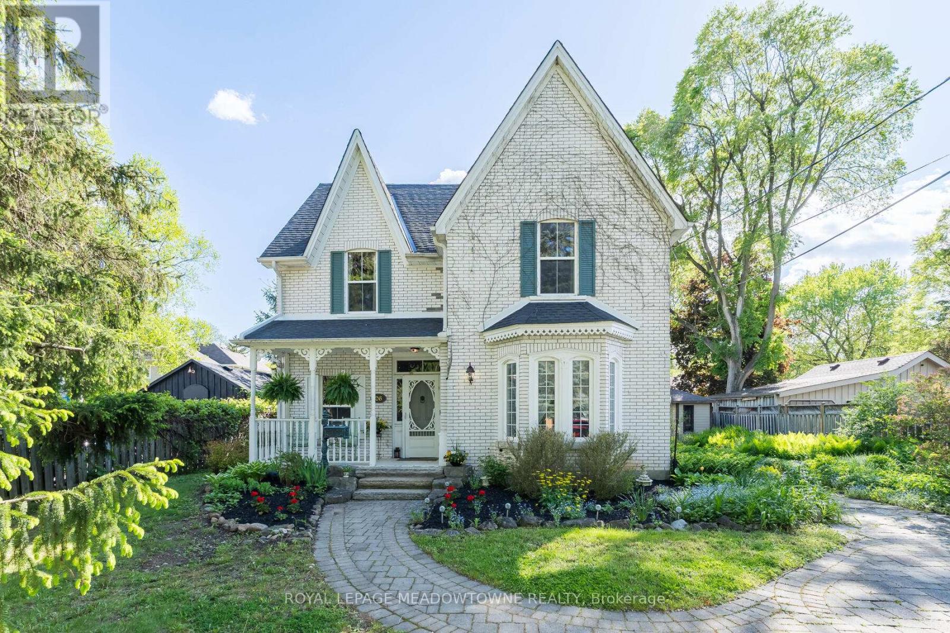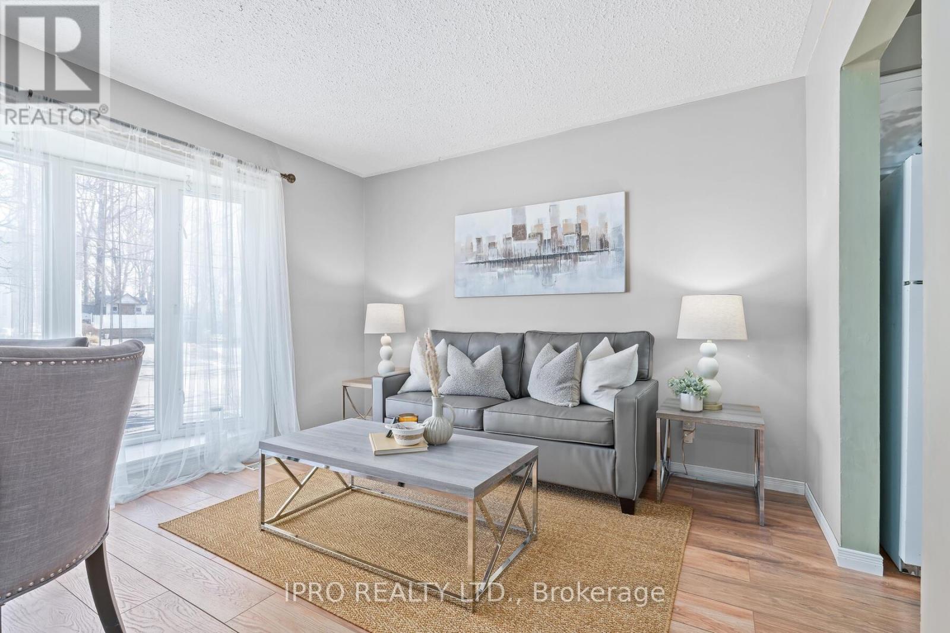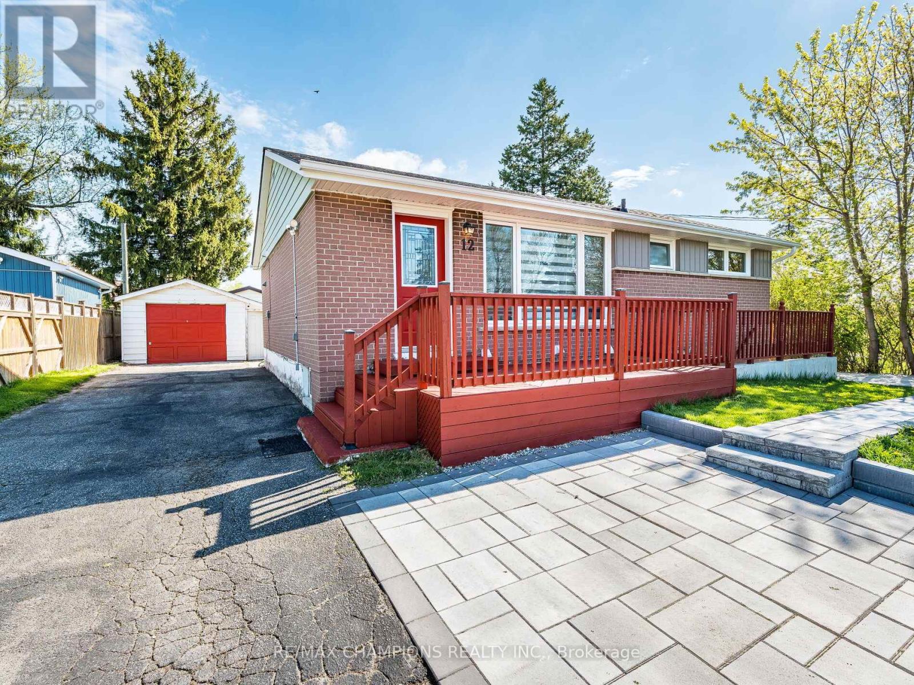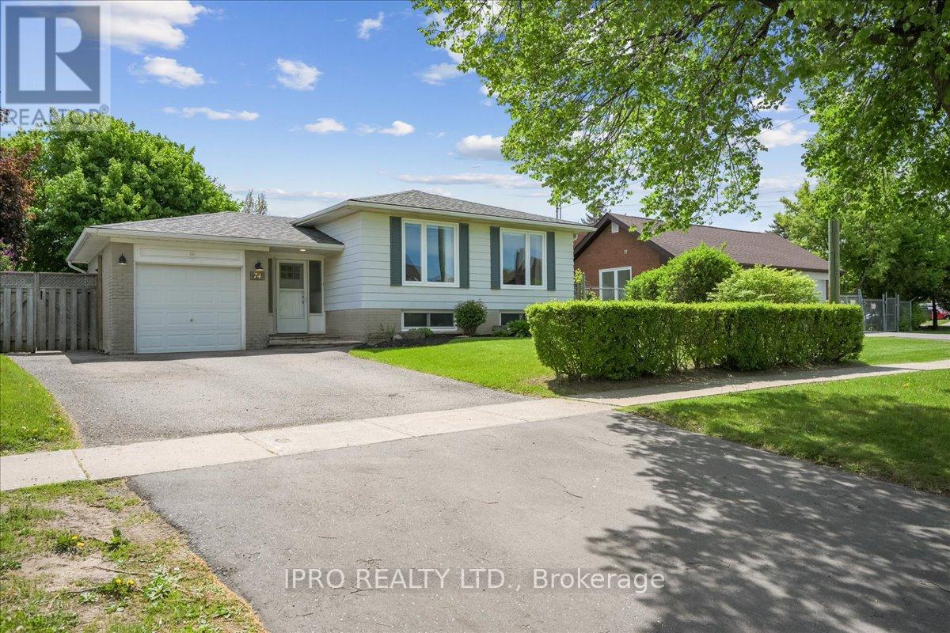Free account required
Unlock the full potential of your property search with a free account! Here's what you'll gain immediate access to:
- Exclusive Access to Every Listing
- Personalized Search Experience
- Favorite Properties at Your Fingertips
- Stay Ahead with Email Alerts
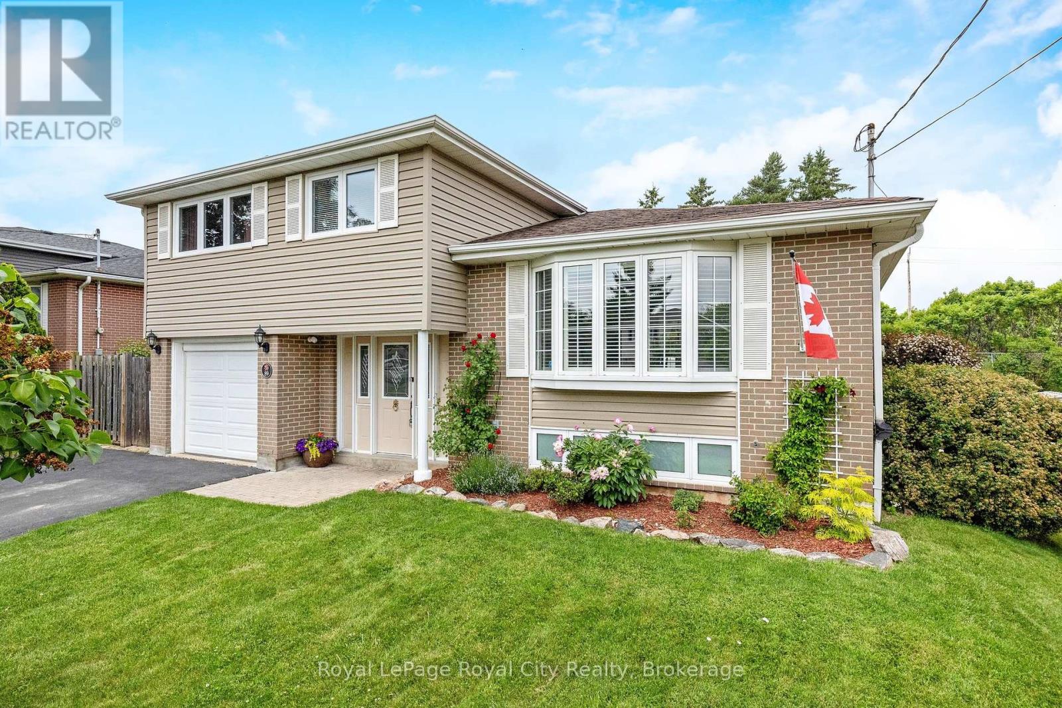
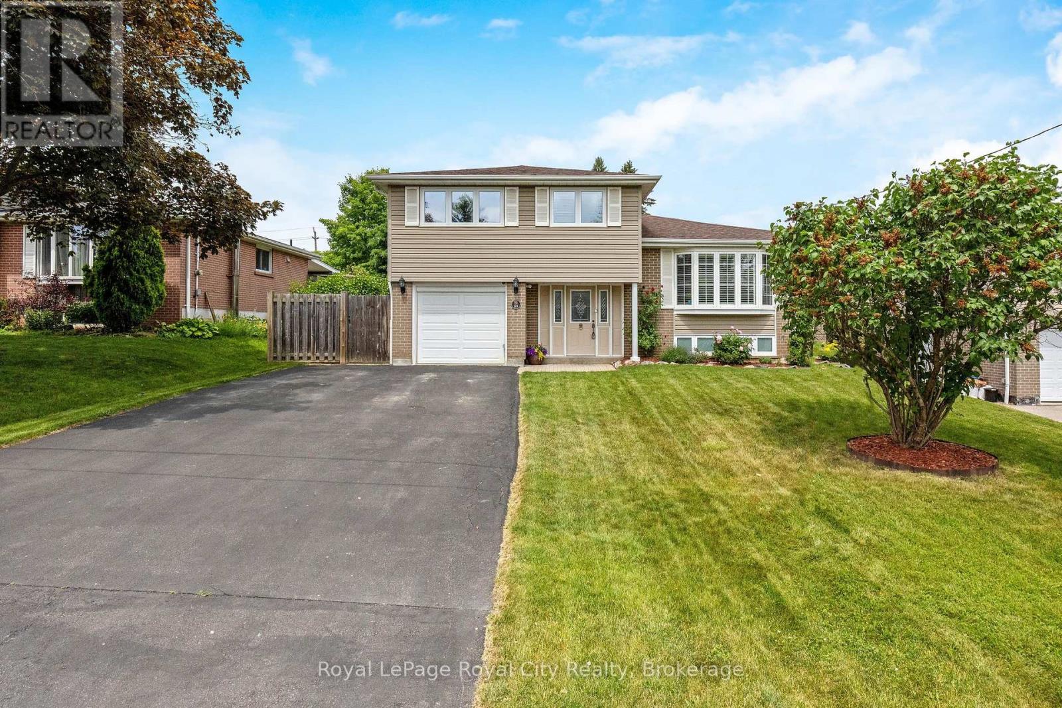
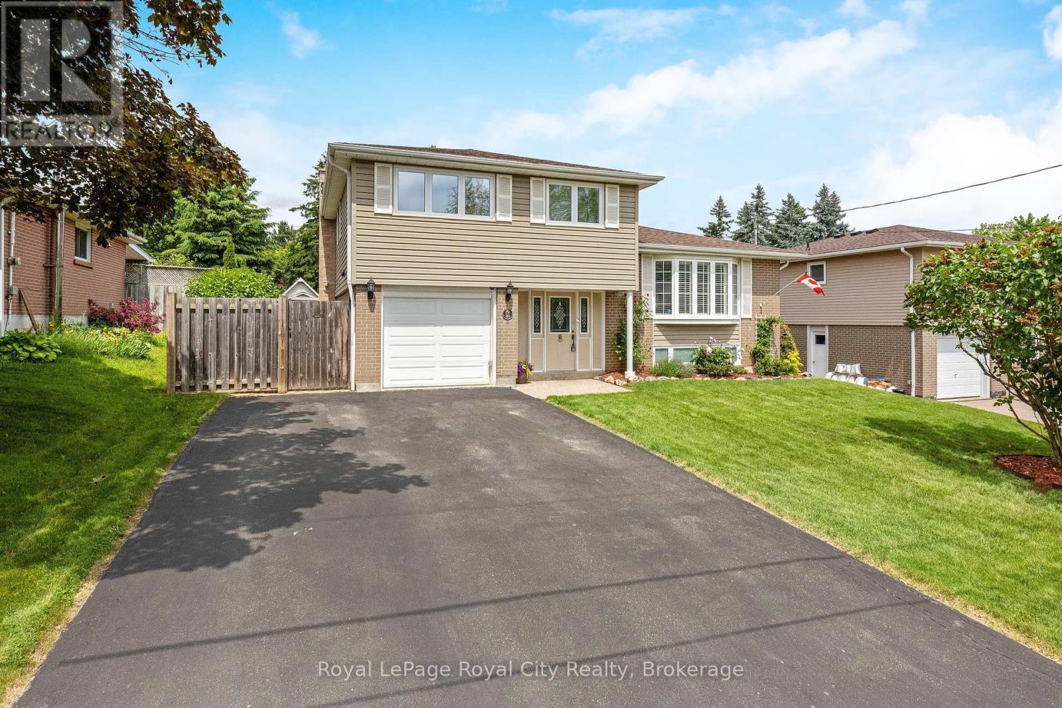
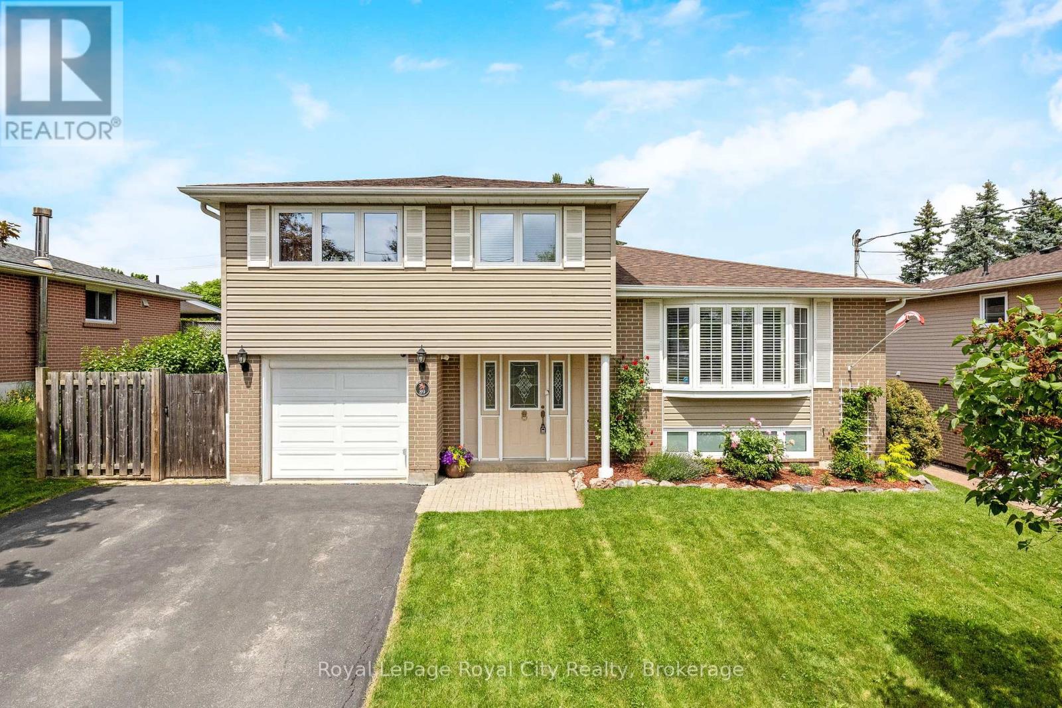
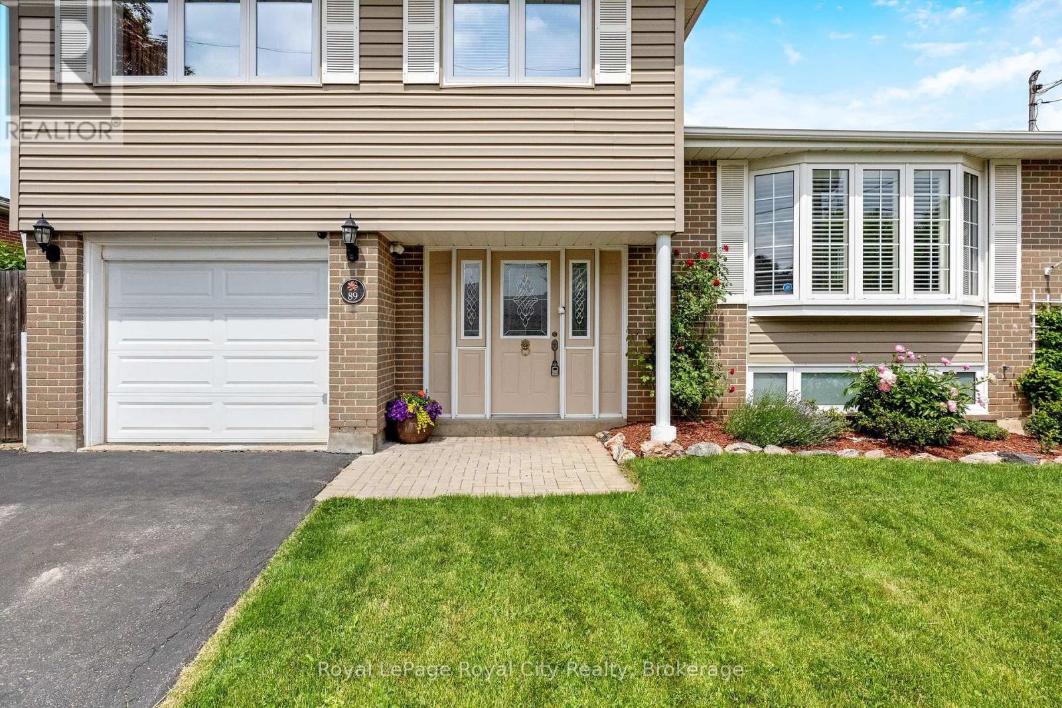
$989,000
89 JOYCELYN CRESCENT
Halton Hills, Ontario, Ontario, L7G2S6
MLS® Number: W12222801
Property description
Fabulous opportunity to own this charming 4 bedroom sidesplit in Moore Park neighbourhood. Main floor with large foyer, 3 pce bathroom with heated flooring and walkout to patio from cozy family room with gas fireplace. The open concept 2nd level offers a bright and functional layout with gleaming hardwood flooring through the living, dining room and kitchen. Walkout to a large deck overlooking a beautifully landscaped 60x149 yard, perfect for entertaining. 4 generous sized bedrooms and a 4 pce bathroom finish off the upper level. The lower level consists of a rec room, laundry/utility room and a crawl space to provide all of that off season storage that youll be looking for. Parking for 4 cars. Move in and enjoy
Building information
Type
*****
Age
*****
Amenities
*****
Appliances
*****
Basement Development
*****
Basement Type
*****
Construction Style Attachment
*****
Construction Style Split Level
*****
Cooling Type
*****
Exterior Finish
*****
Fireplace Present
*****
FireplaceTotal
*****
Foundation Type
*****
Heating Fuel
*****
Heating Type
*****
Size Interior
*****
Utility Water
*****
Land information
Sewer
*****
Size Depth
*****
Size Frontage
*****
Size Irregular
*****
Size Total
*****
Rooms
Ground level
Family room
*****
Basement
Utility room
*****
Recreational, Games room
*****
Third level
Bedroom 4
*****
Bedroom 3
*****
Bedroom 2
*****
Bedroom
*****
Second level
Living room
*****
Dining room
*****
Kitchen
*****
Ground level
Family room
*****
Basement
Utility room
*****
Recreational, Games room
*****
Third level
Bedroom 4
*****
Bedroom 3
*****
Bedroom 2
*****
Bedroom
*****
Second level
Living room
*****
Dining room
*****
Kitchen
*****
Ground level
Family room
*****
Basement
Utility room
*****
Recreational, Games room
*****
Third level
Bedroom 4
*****
Bedroom 3
*****
Bedroom 2
*****
Bedroom
*****
Second level
Living room
*****
Dining room
*****
Kitchen
*****
Courtesy of Royal LePage Royal City Realty
Book a Showing for this property
Please note that filling out this form you'll be registered and your phone number without the +1 part will be used as a password.
