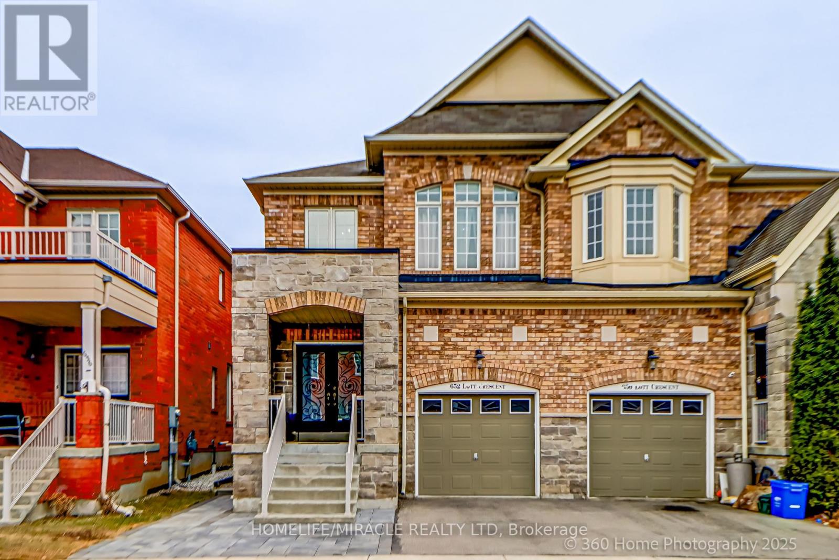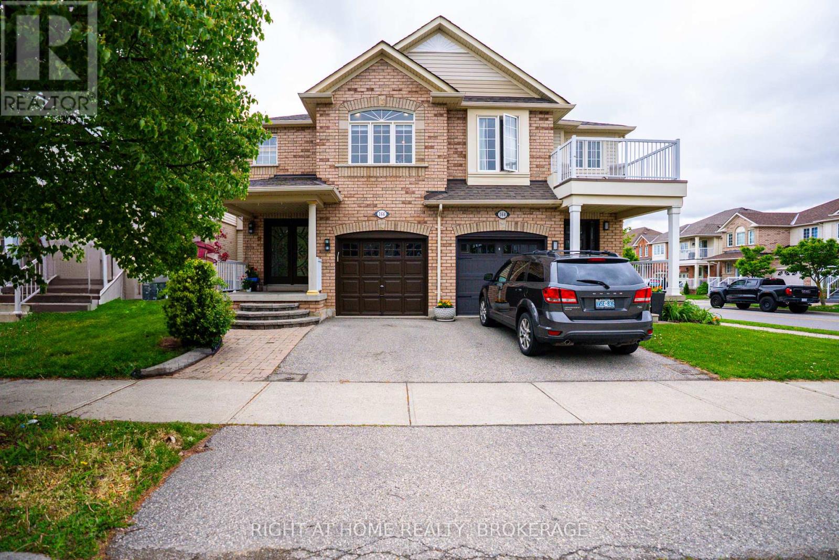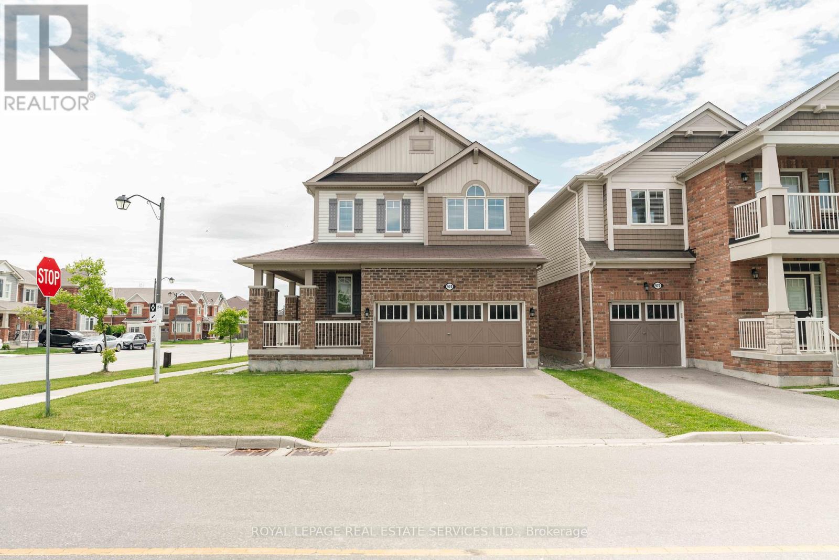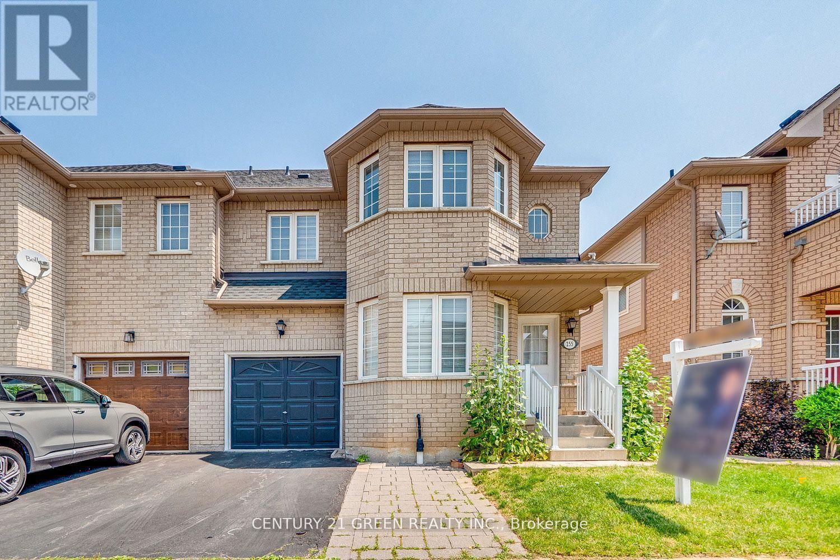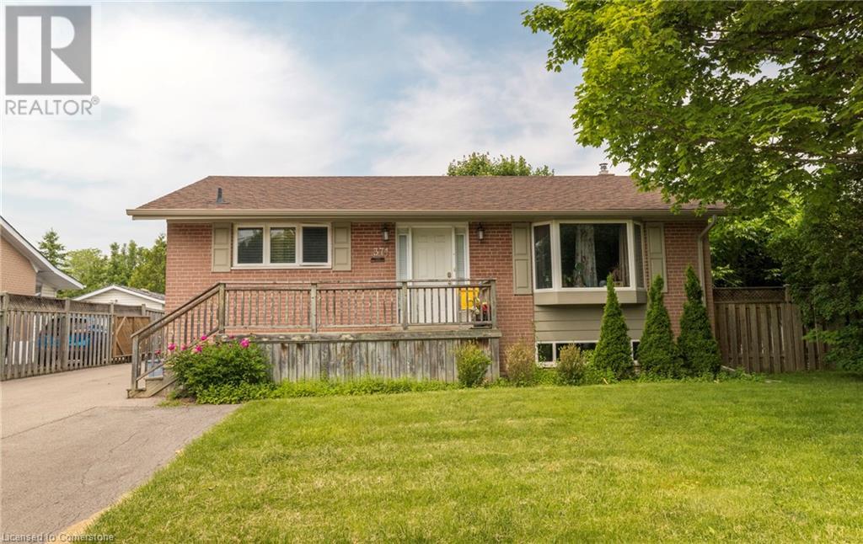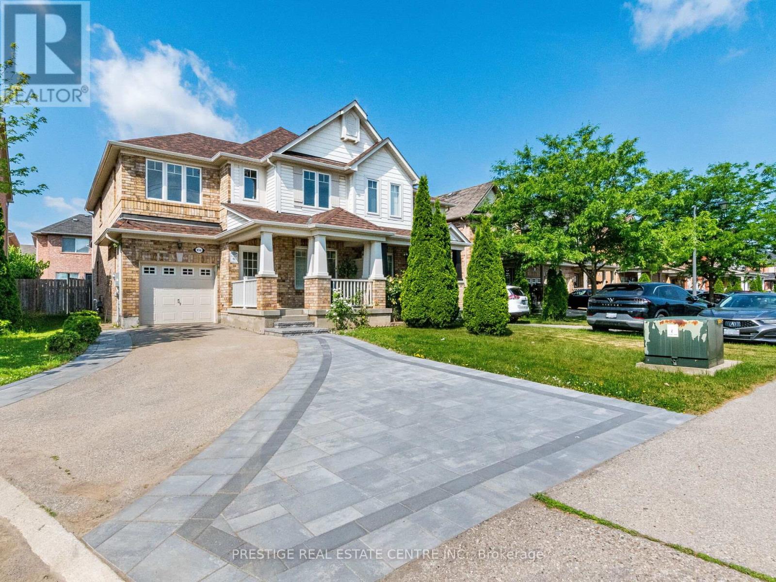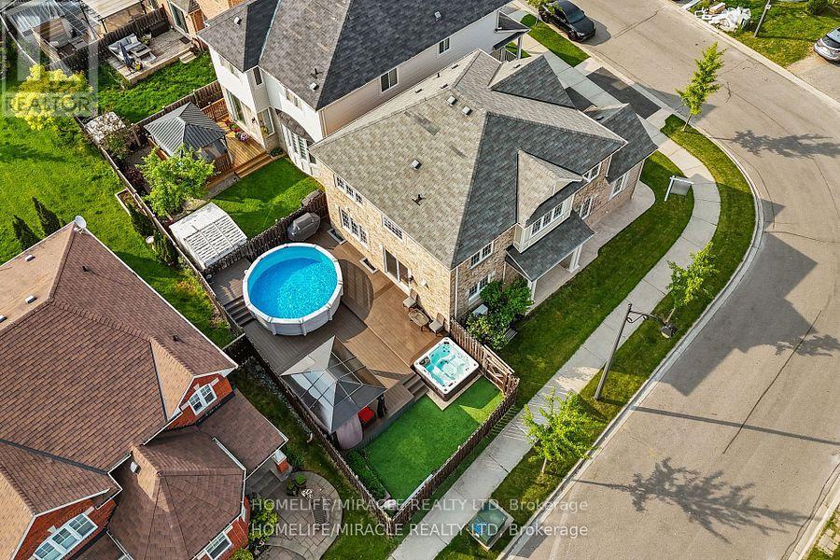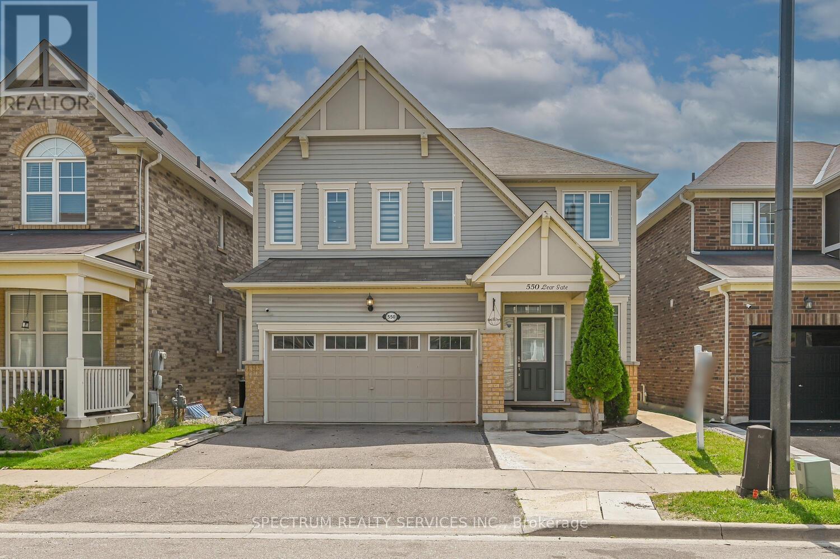Free account required
Unlock the full potential of your property search with a free account! Here's what you'll gain immediate access to:
- Exclusive Access to Every Listing
- Personalized Search Experience
- Favorite Properties at Your Fingertips
- Stay Ahead with Email Alerts
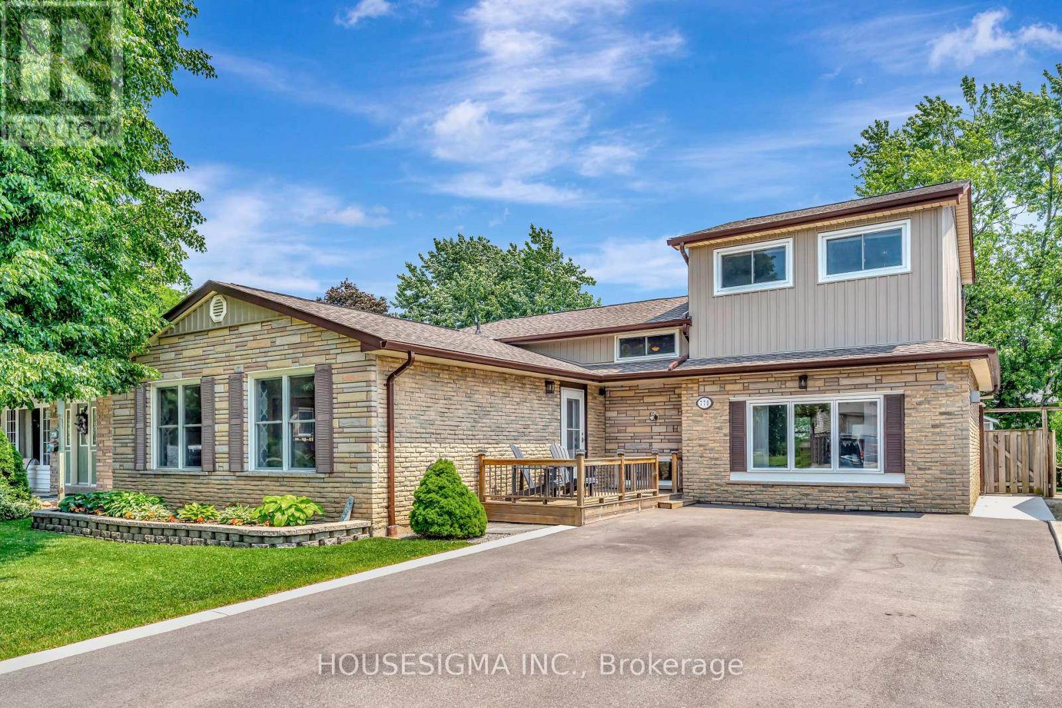
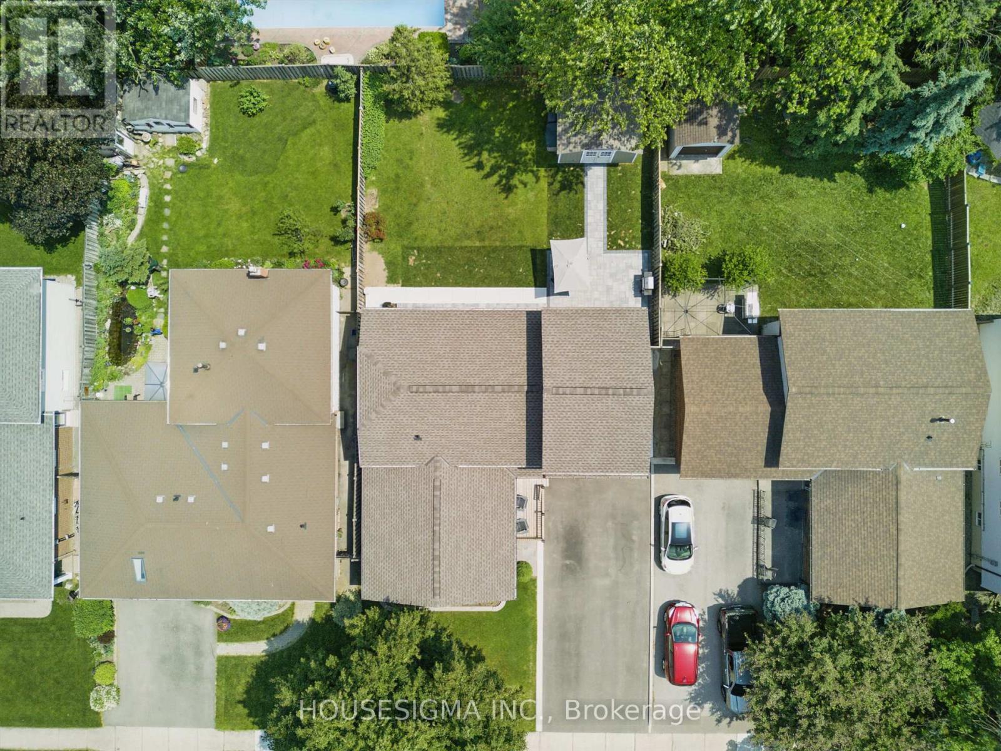
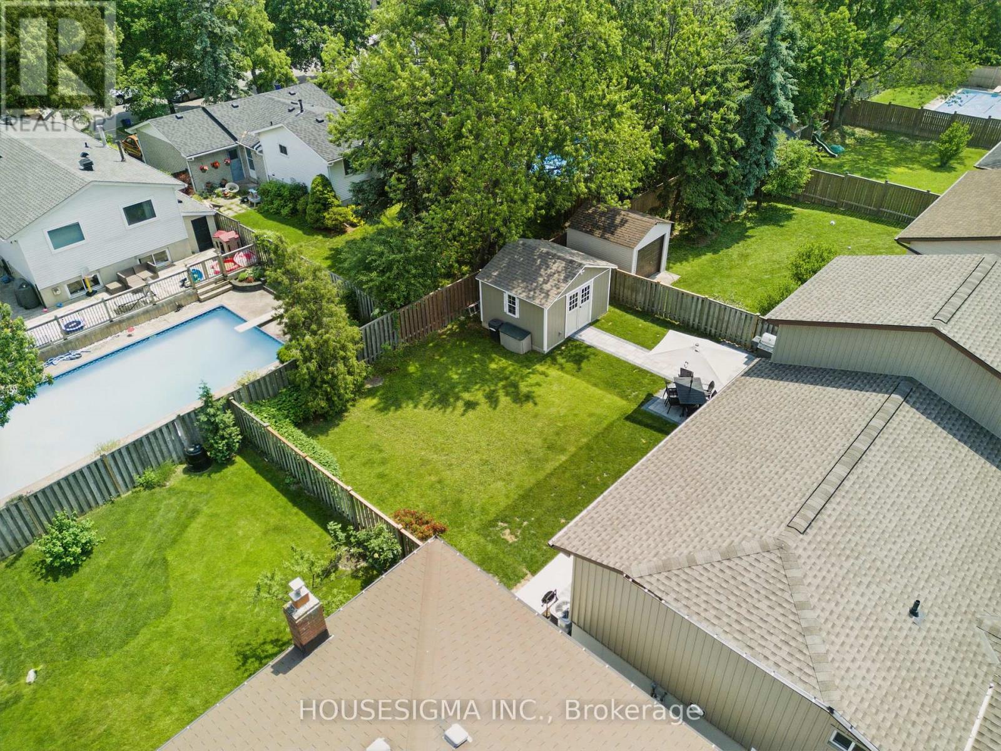
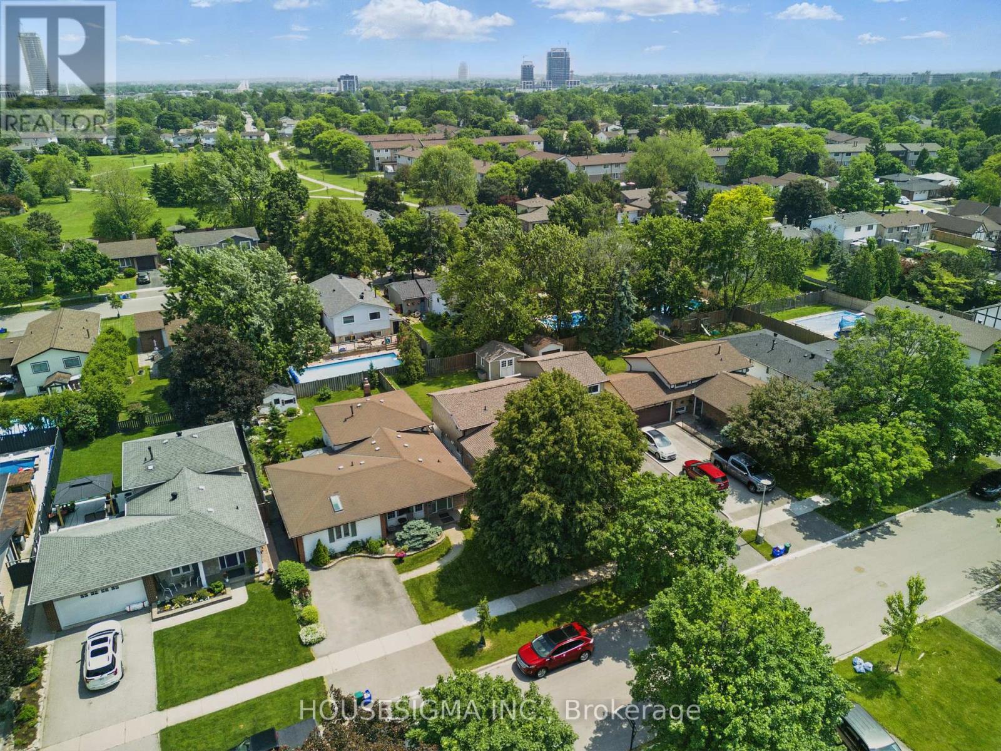
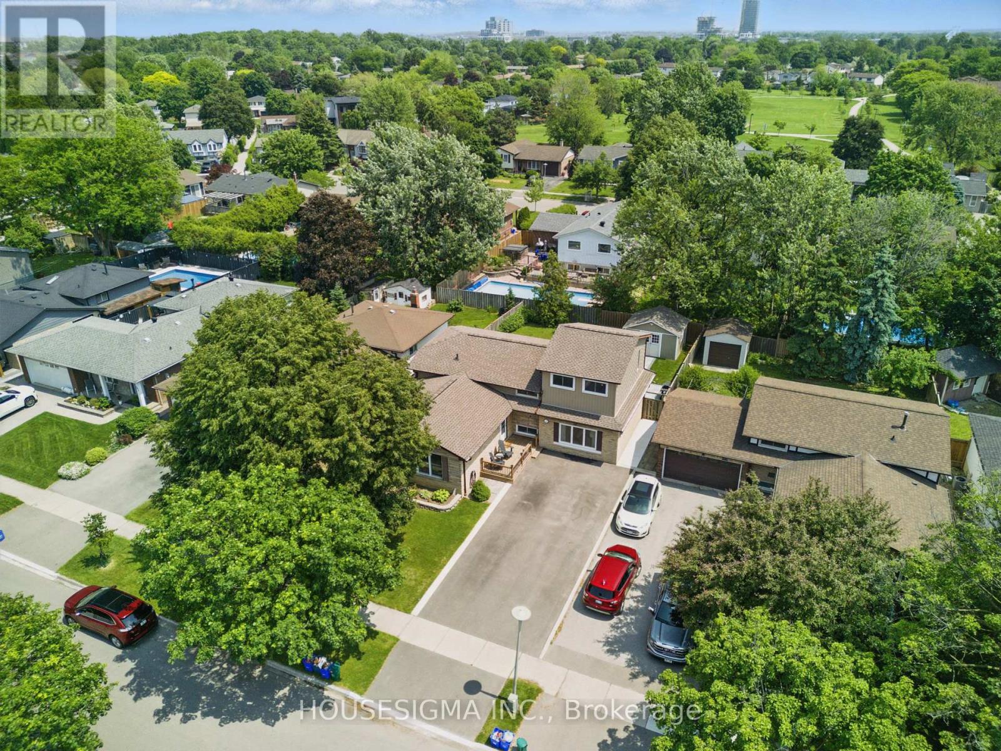
$1,125,000
770 APPLEWOOD CRESCENT
Milton, Ontario, Ontario, L9T3C4
MLS® Number: W12218385
Property description
Spacious and carpet-free, this well-maintained, updated backsplit in Milton's sought-after, family-friendly Dorset Park offers a unique layout and ample room for multigenerational living or investment. With approx. 2000 sqft above grade, this 4-bed, 2-bath home also includes a 2-bed, 1-bath accessory apartment, complete with its own private entrance and HVAC system. The main house boasts a functional and well-laid-out design, featuring large windows that fill the space with natural light. The split-level layout adds character and separation without feeling disconnected, offering flexibility for a variety of living arrangements. Recent improvements include an updated driveway, new pavers and walkways in the backyard (2024), and a concrete slab workshop/shed with a 220V 30A sub panel (2024), ideal for storage, hobbies, or a small workspace. The roof and siding have also been updated, taking care of key exterior maintenance. Sitting on a generous 55x120 ft lot, the backyard offers ample space to relax, garden, or entertain. There's parking for six vehicles in the double-wide driveway, making it convenient for larger households or guests. Set on a quiet crescent, the location is just minutes from schools, parks, and shopping, making it an excellent option for families, investors, or anyone seeking versatility in a mature neighbourhood. Whether you need space for extended family or a home with rental potential, this property is packed with value and opportunity. Come take a look; it might be the perfect fit for your next chapter.
Building information
Type
*****
Age
*****
Amenities
*****
Appliances
*****
Basement Development
*****
Basement Type
*****
Construction Style Attachment
*****
Construction Style Split Level
*****
Cooling Type
*****
Exterior Finish
*****
Foundation Type
*****
Heating Fuel
*****
Heating Type
*****
Size Interior
*****
Utility Water
*****
Land information
Landscape Features
*****
Sewer
*****
Size Depth
*****
Size Frontage
*****
Size Irregular
*****
Size Total
*****
Rooms
Upper Level
Bathroom
*****
Bedroom
*****
Bedroom
*****
Bedroom
*****
Primary Bedroom
*****
Main level
Family room
*****
Living room
*****
Dining room
*****
Kitchen
*****
Basement
Bathroom
*****
Recreational, Games room
*****
Bathroom
*****
Kitchen
*****
Second level
Bedroom
*****
Bedroom
*****
Upper Level
Bathroom
*****
Bedroom
*****
Bedroom
*****
Bedroom
*****
Primary Bedroom
*****
Main level
Family room
*****
Living room
*****
Dining room
*****
Kitchen
*****
Basement
Bathroom
*****
Recreational, Games room
*****
Bathroom
*****
Kitchen
*****
Second level
Bedroom
*****
Bedroom
*****
Upper Level
Bathroom
*****
Bedroom
*****
Bedroom
*****
Bedroom
*****
Primary Bedroom
*****
Main level
Family room
*****
Living room
*****
Dining room
*****
Kitchen
*****
Basement
Bathroom
*****
Recreational, Games room
*****
Bathroom
*****
Kitchen
*****
Second level
Bedroom
*****
Bedroom
*****
Upper Level
Bathroom
*****
Bedroom
*****
Bedroom
*****
Bedroom
*****
Primary Bedroom
*****
Courtesy of HOUSESIGMA INC.
Book a Showing for this property
Please note that filling out this form you'll be registered and your phone number without the +1 part will be used as a password.
