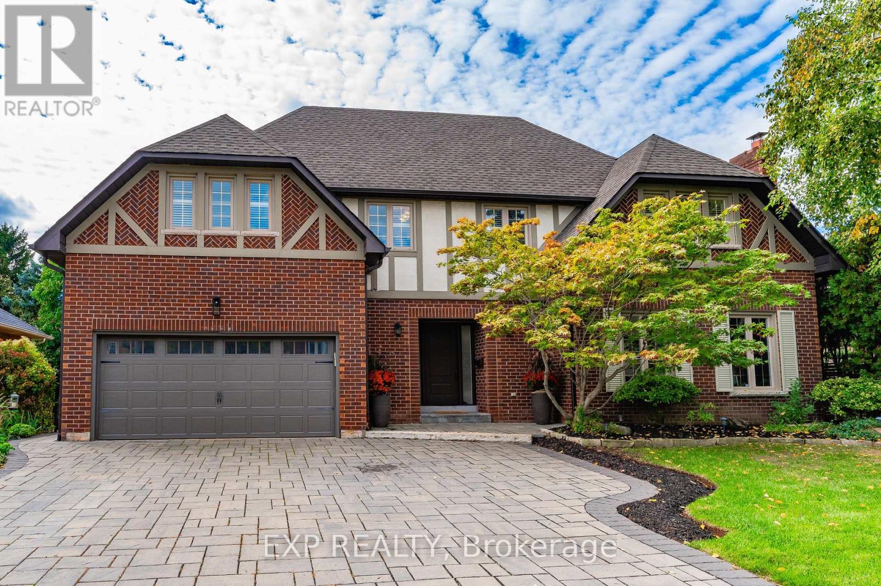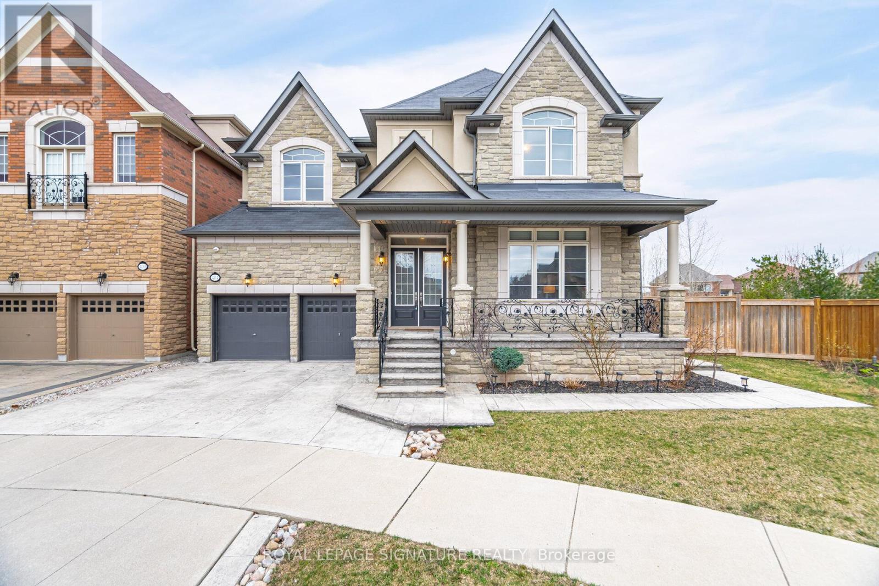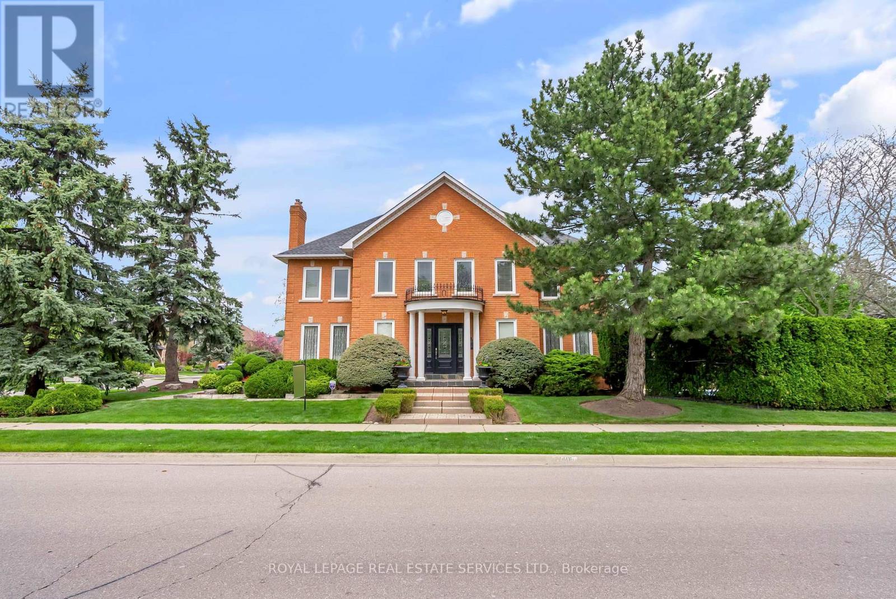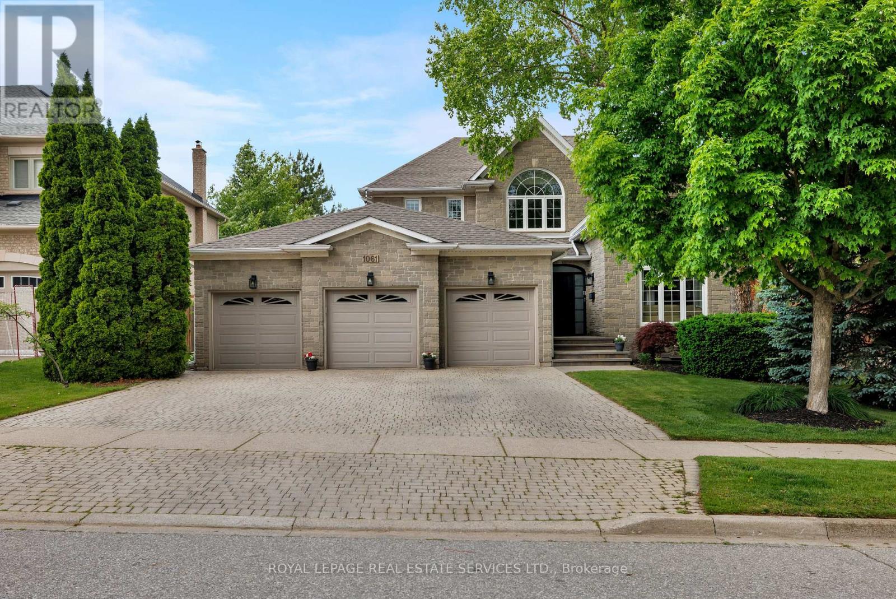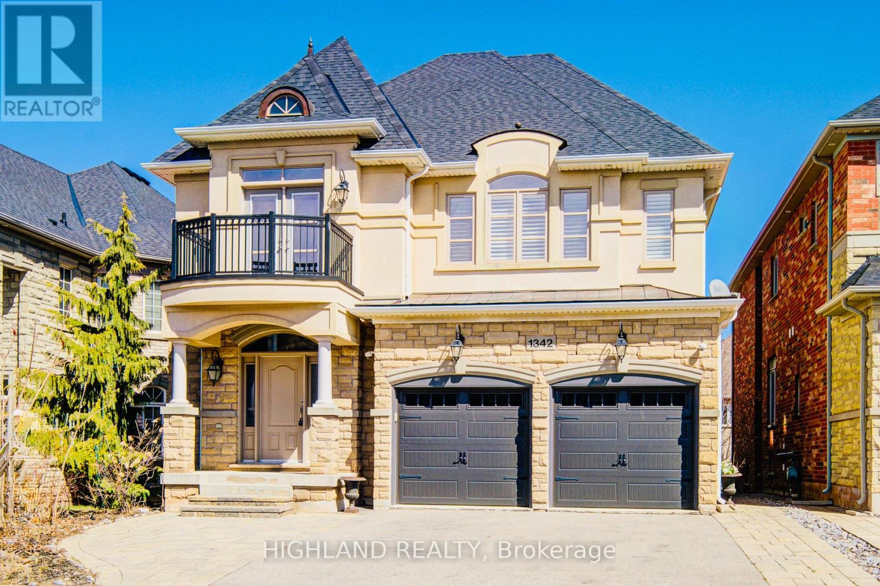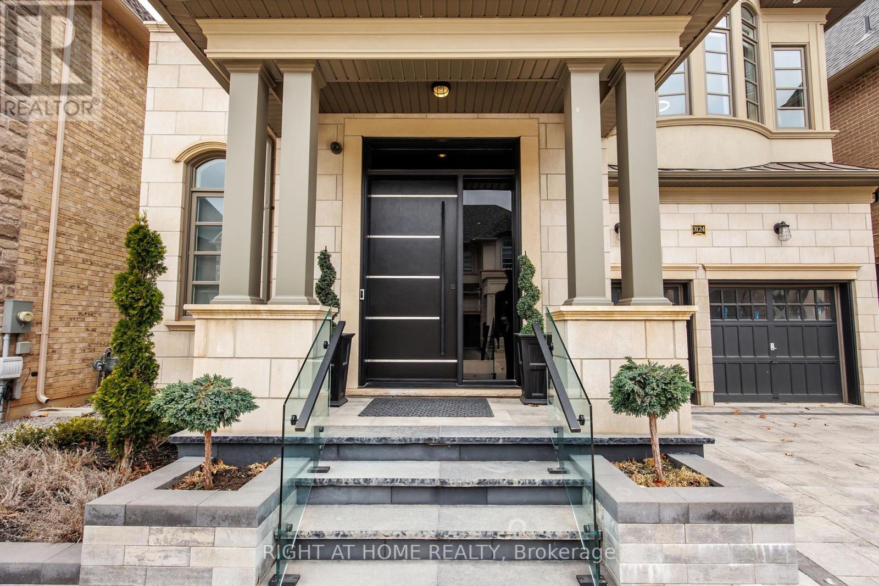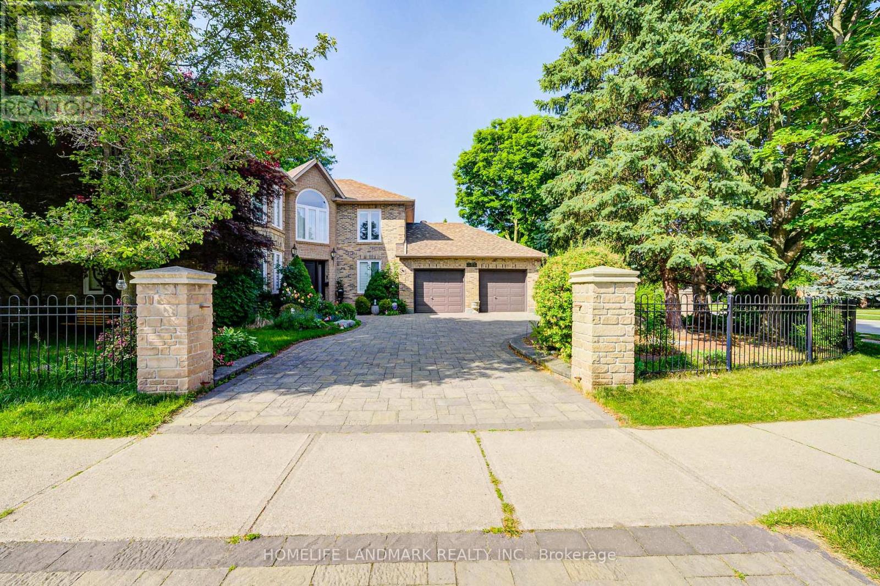Free account required
Unlock the full potential of your property search with a free account! Here's what you'll gain immediate access to:
- Exclusive Access to Every Listing
- Personalized Search Experience
- Favorite Properties at Your Fingertips
- Stay Ahead with Email Alerts
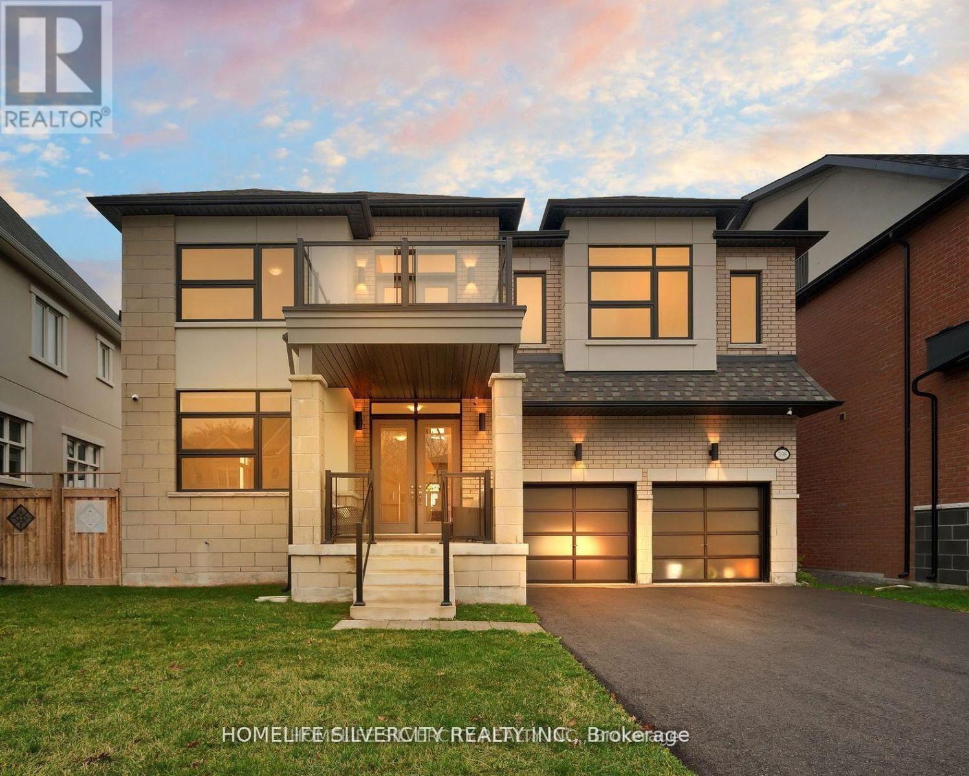
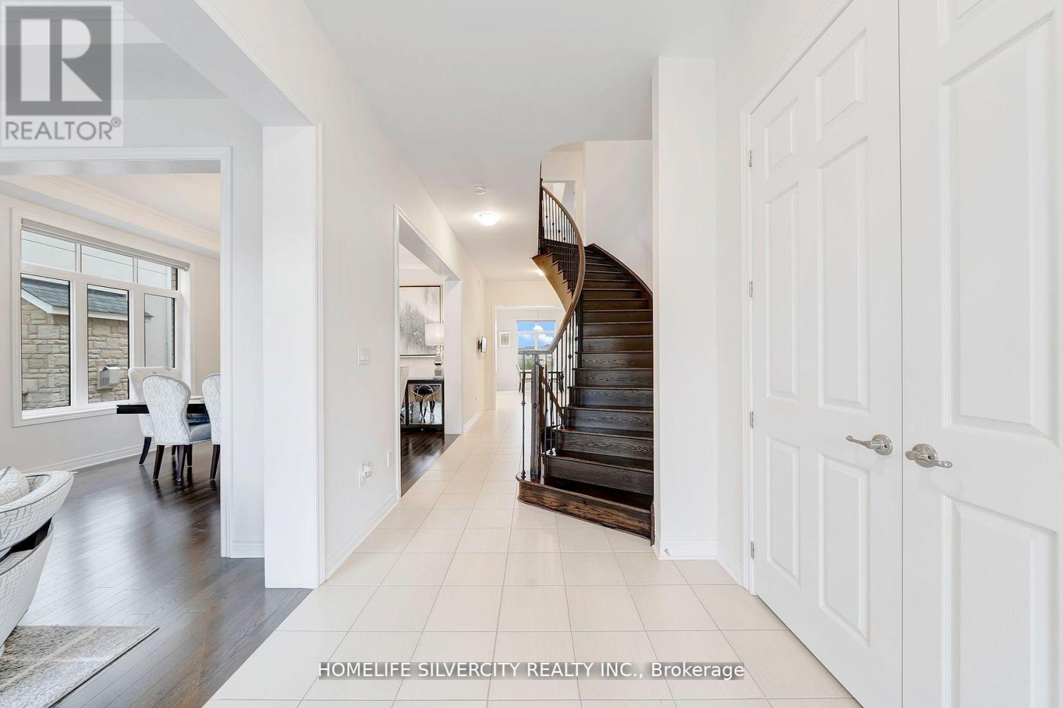
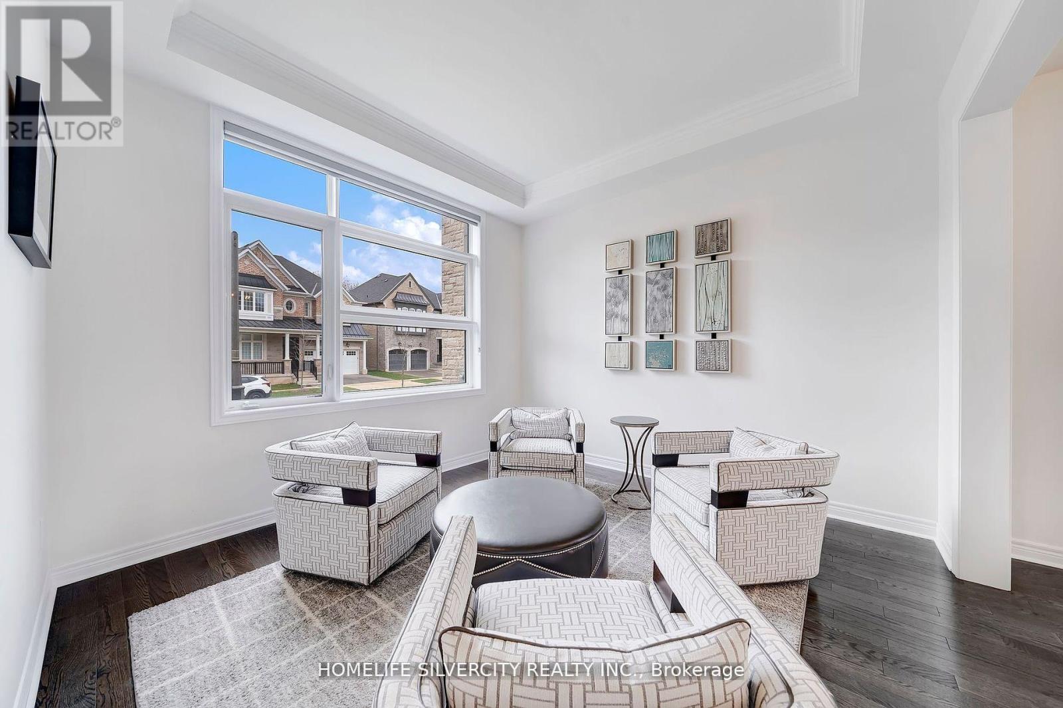
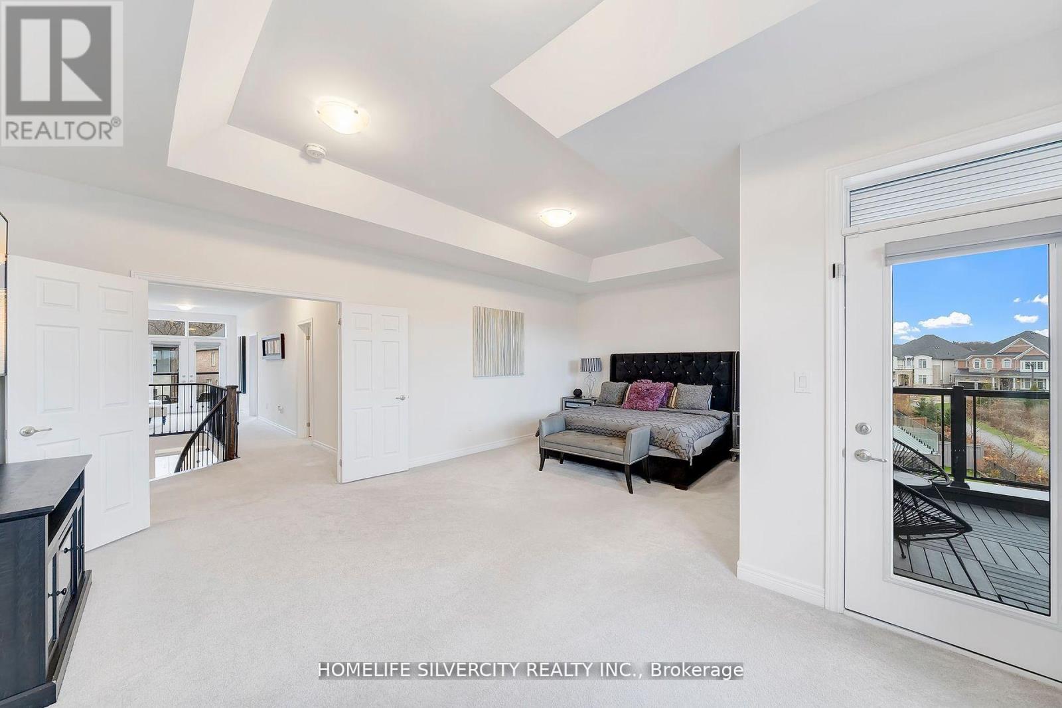
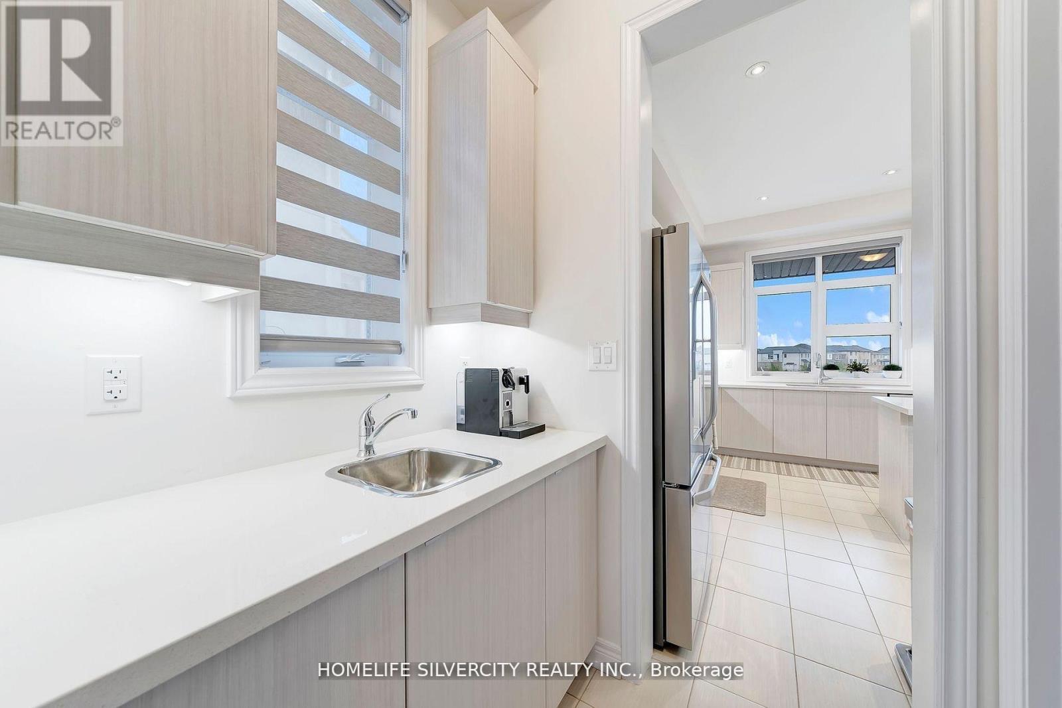
$2,995,000
398 SPYGLASS GREEN
Oakville, Ontario, Ontario, L6M5K5
MLS® Number: W12216278
Property description
Don't miss your chance to call this exceptional property home. Boasting over 5,500 sq. ft. of luxurious living space, this stunning residence offers 5 spacious bedrooms, soaring ceilings across all three levels, and breathtaking views of a tranquil pond.Designed for both everyday comfort and impressive entertaining, the home features multiple balconies, a 4-car driveway, an in-ground heated saltwater pool, and a year-round hot tub. The fully finished walk-out basement elevates the living experience with 9-ft ceilings, a private sauna, a state-of-the-art home theatre, and more.Enjoy the perfect blend of luxury and convenience just minutes from top-rated schools, scenic parks and trails, the public library, shopping, dining, highway access, and all essential amenities. This is more than a home its a lifestyle.
Building information
Type
*****
Age
*****
Amenities
*****
Appliances
*****
Basement Development
*****
Basement Features
*****
Basement Type
*****
Construction Style Attachment
*****
Cooling Type
*****
Exterior Finish
*****
Fireplace Present
*****
FireplaceTotal
*****
Flooring Type
*****
Foundation Type
*****
Half Bath Total
*****
Heating Fuel
*****
Heating Type
*****
Size Interior
*****
Stories Total
*****
Utility Water
*****
Land information
Amenities
*****
Sewer
*****
Size Depth
*****
Size Frontage
*****
Size Irregular
*****
Size Total
*****
Surface Water
*****
Rooms
Upper Level
Bedroom 4
*****
Bedroom 3
*****
Bedroom 2
*****
Primary Bedroom
*****
Bedroom 5
*****
Main level
Playroom
*****
Great room
*****
Eating area
*****
Kitchen
*****
Dining room
*****
Living room
*****
Upper Level
Bedroom 4
*****
Bedroom 3
*****
Bedroom 2
*****
Primary Bedroom
*****
Bedroom 5
*****
Main level
Playroom
*****
Great room
*****
Eating area
*****
Kitchen
*****
Dining room
*****
Living room
*****
Courtesy of HOMELIFE SILVERCITY REALTY INC.
Book a Showing for this property
Please note that filling out this form you'll be registered and your phone number without the +1 part will be used as a password.
