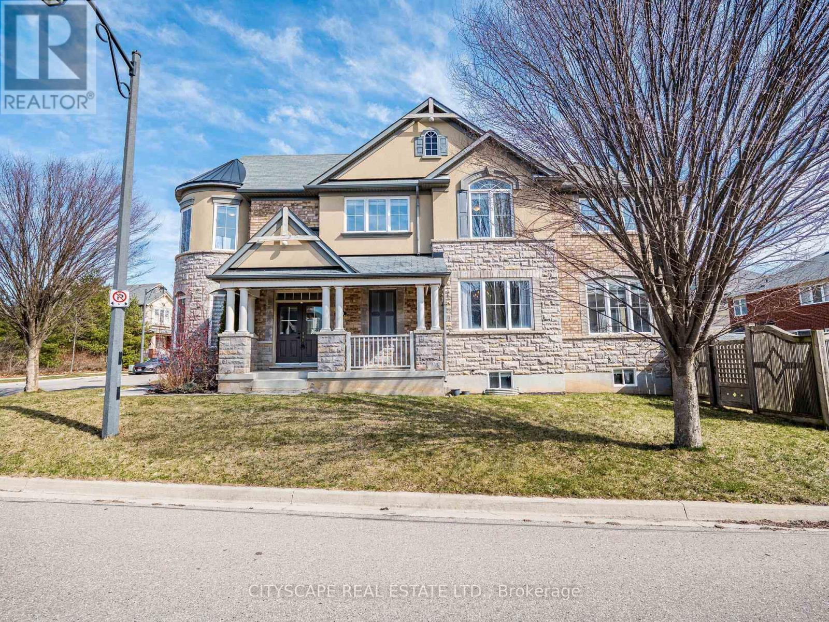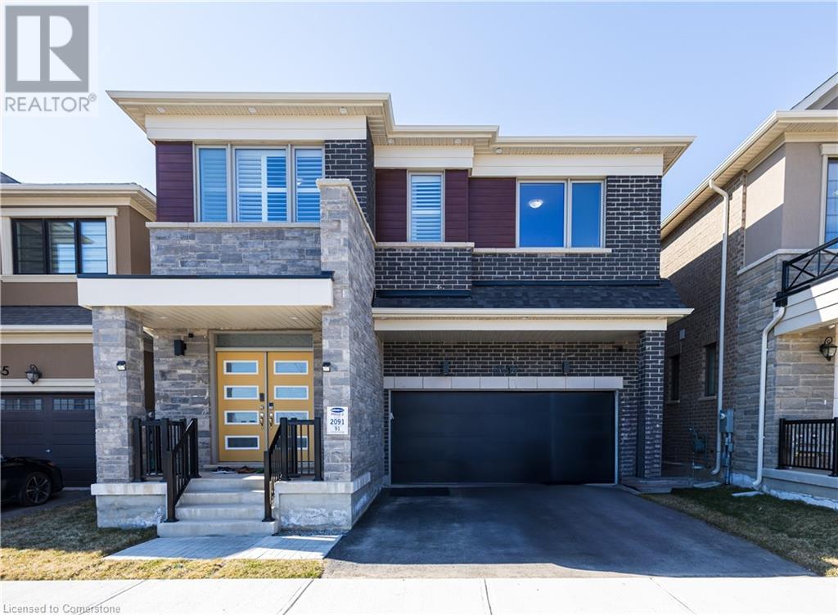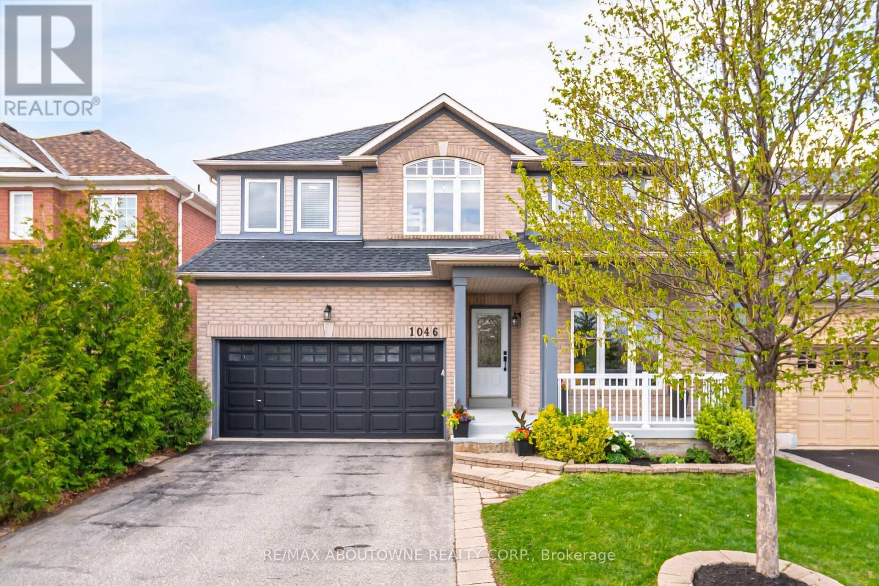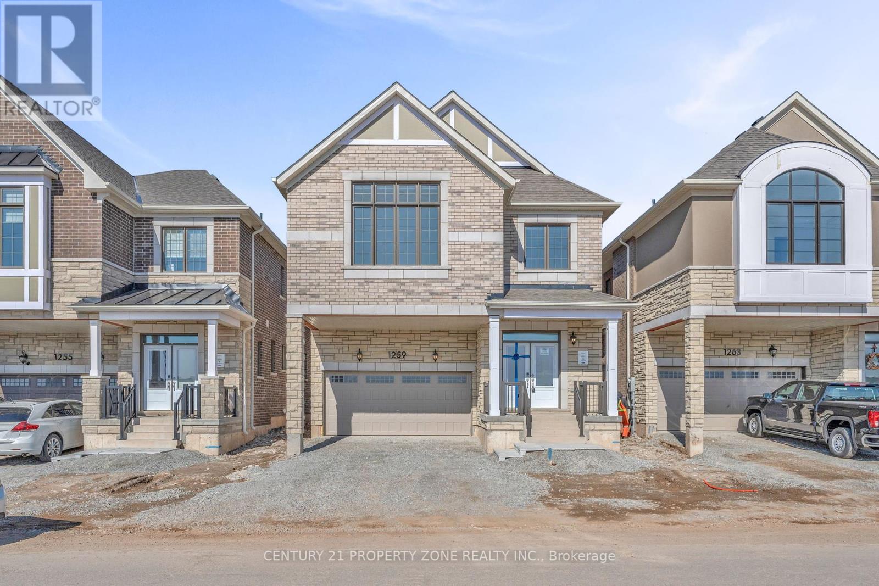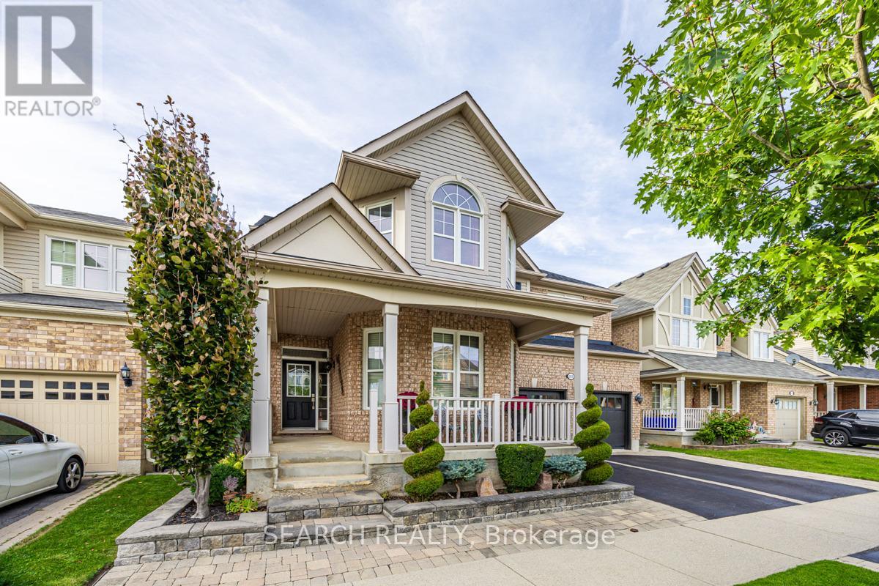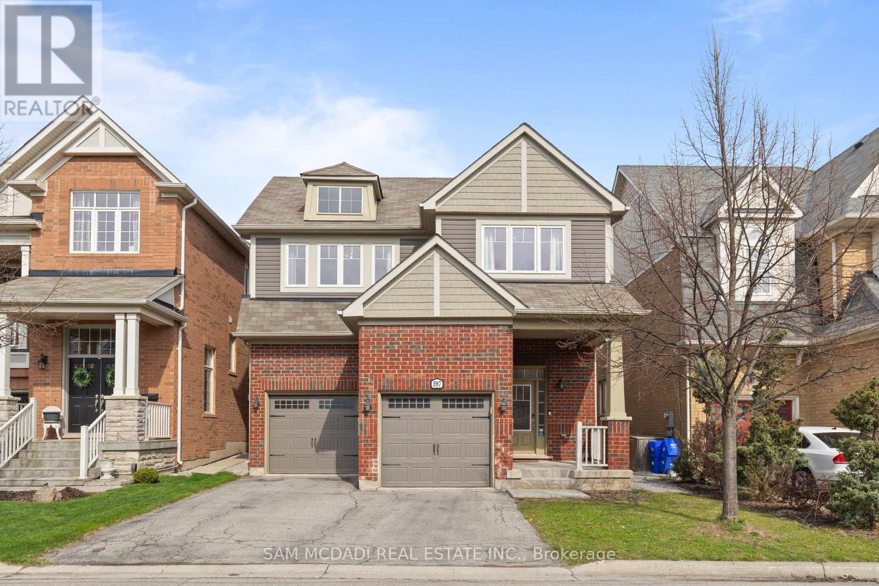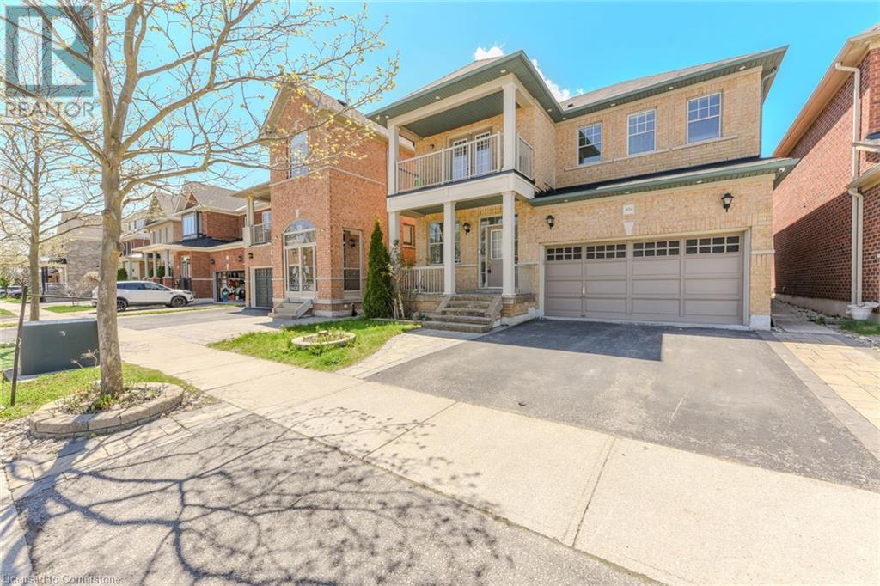Free account required
Unlock the full potential of your property search with a free account! Here's what you'll gain immediate access to:
- Exclusive Access to Every Listing
- Personalized Search Experience
- Favorite Properties at Your Fingertips
- Stay Ahead with Email Alerts
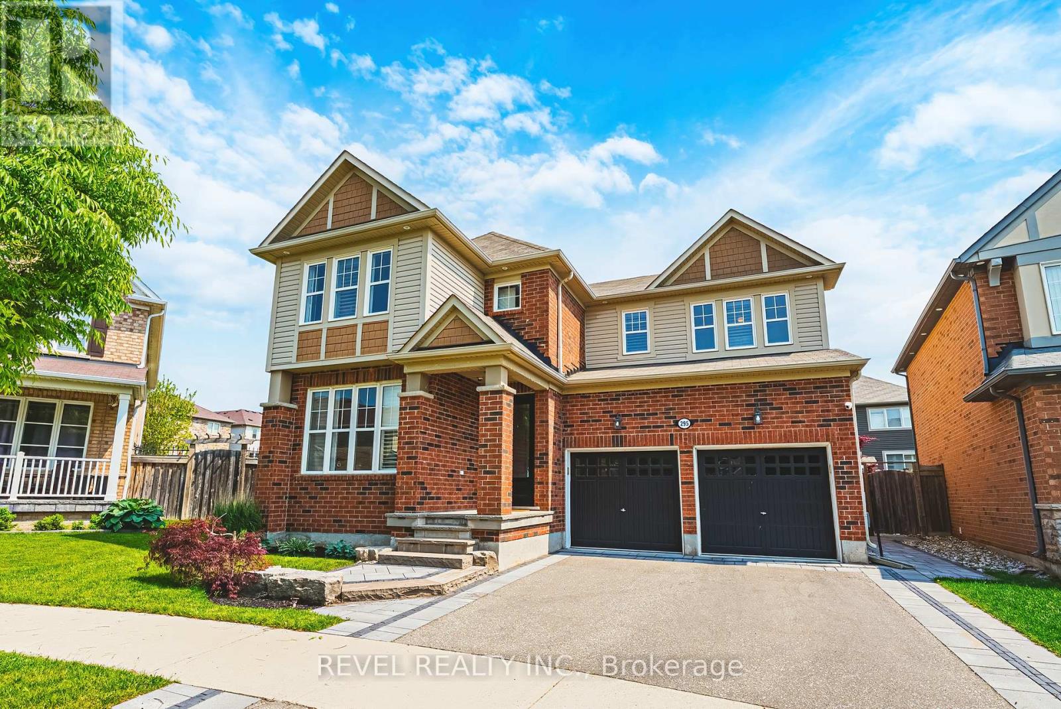
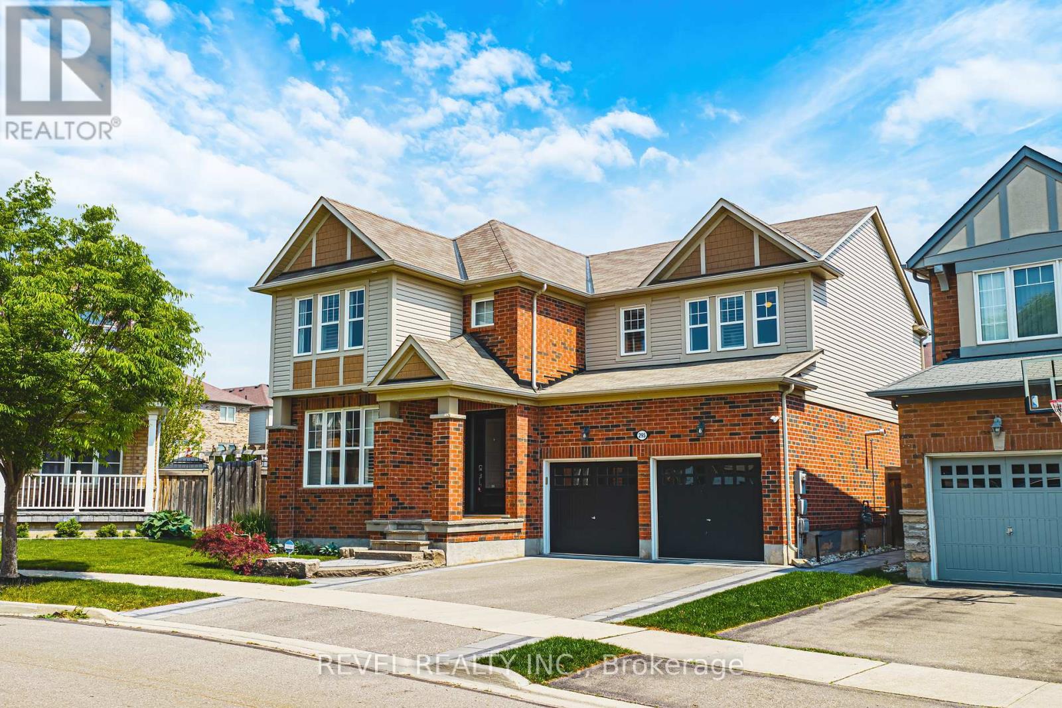
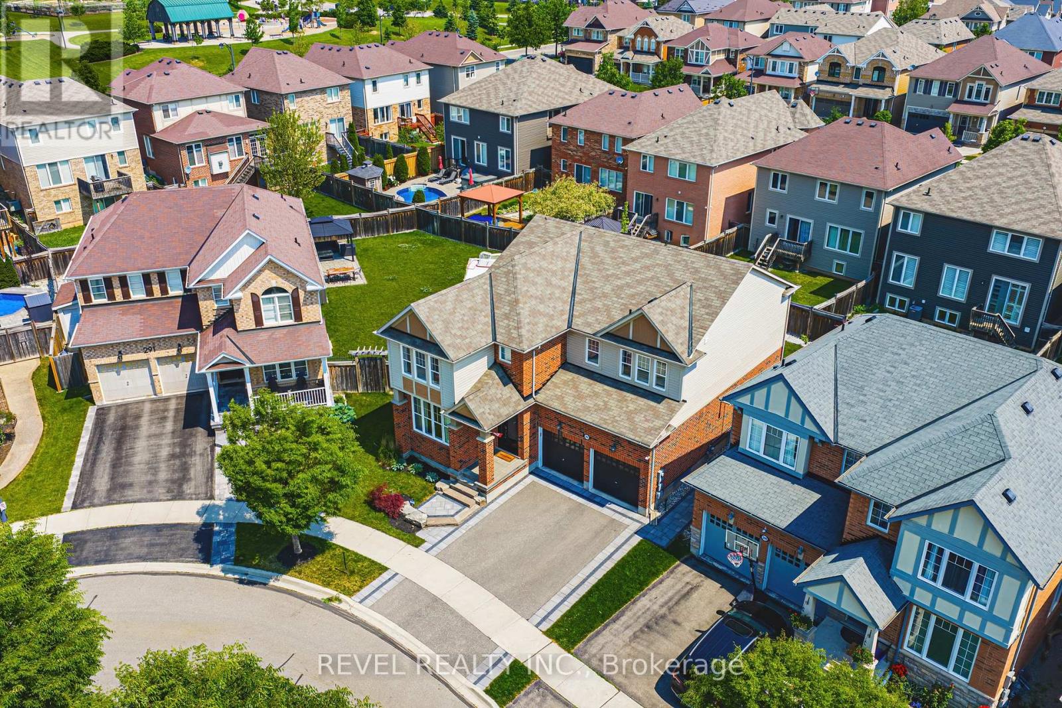
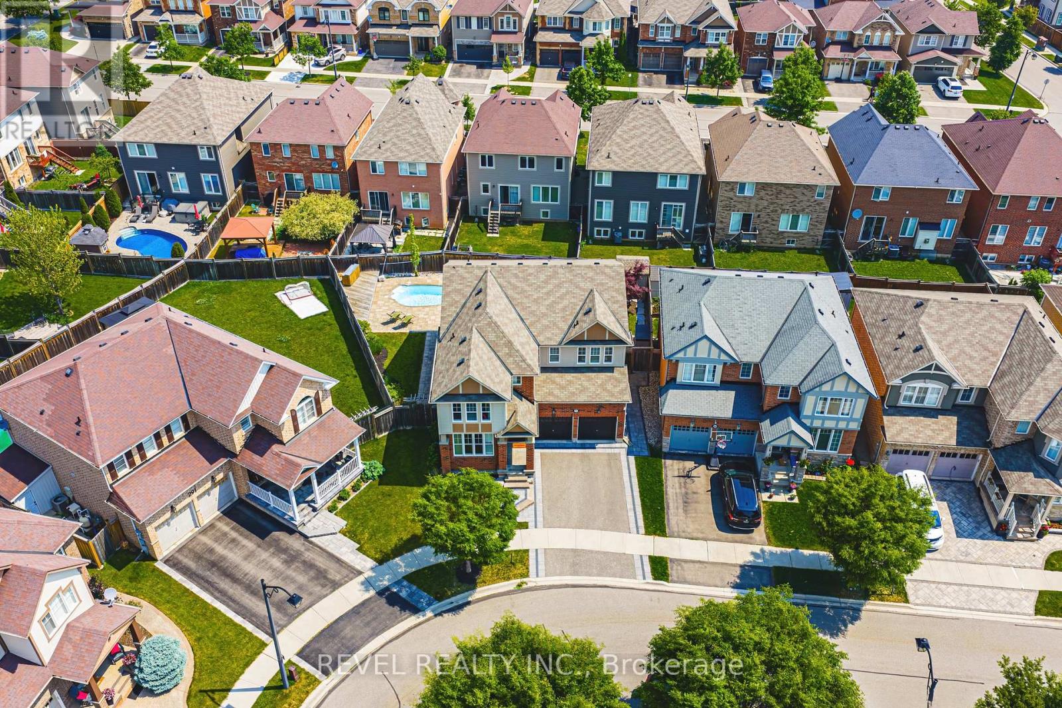
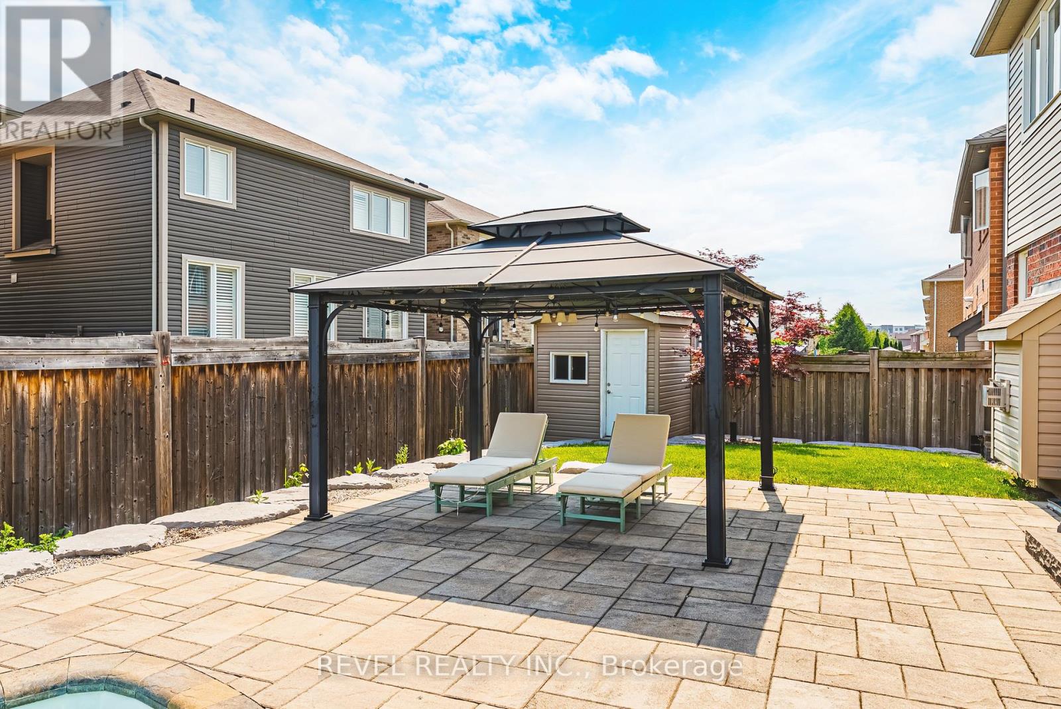
$1,449,999
295 COCHRANE TERRACE
Milton, Ontario, Ontario, L9T8C8
MLS® Number: W12214819
Property description
Over 3,800 sq. ft. of luxurious living in this stunning 4+1 bed, 4 bath executive home on a premium pie-shaped lot with a heated saltwater pool. Thoughtfully upgraded with hand-scraped hardwood, pot lights, 9-ft ceilings, and built-in speakers. The bright main floor features a private office, formal dining, and a spacious family room with stone accent fireplace and barn beam mantel. The open-concept kitchen boasts granite counters, stainless steel appliances, upgraded cabinetry, and an eat-in area with walkout to a resort-style backyard. Enjoy the inground pool, stone patio, gazebo, bar area, privacy fencing, and two shedsplus a lawn space perfect for kids. Upstairs offers 4 generous bedrooms, a convenient laundry room, and a primary suite with spa-like ensuite including a soaker tub and glass shower. The finished basement with separate side entrance includes a bedroom, full bath with walk-in shower, large rec room with feature wall, and bar. Heated double garage with epoxy floors and inside access. Upgrades include irrigation system, shutters, front and kitchen window updates, and more. Close to schools, hospital, transit, and shopping. A true family-friendly oasis in the heart of Milton!
Building information
Type
*****
Age
*****
Appliances
*****
Basement Development
*****
Basement Type
*****
Construction Style Attachment
*****
Cooling Type
*****
Exterior Finish
*****
Foundation Type
*****
Half Bath Total
*****
Heating Fuel
*****
Heating Type
*****
Size Interior
*****
Stories Total
*****
Utility Water
*****
Land information
Amenities
*****
Fence Type
*****
Landscape Features
*****
Sewer
*****
Size Depth
*****
Size Frontage
*****
Size Irregular
*****
Size Total
*****
Rooms
Main level
Sitting room
*****
Dining room
*****
Kitchen
*****
Family room
*****
Bathroom
*****
Office
*****
Basement
Bathroom
*****
Second level
Bathroom
*****
Bedroom 4
*****
Bedroom 3
*****
Bedroom 2
*****
Primary Bedroom
*****
Bathroom
*****
Main level
Sitting room
*****
Dining room
*****
Kitchen
*****
Family room
*****
Bathroom
*****
Office
*****
Basement
Bathroom
*****
Second level
Bathroom
*****
Bedroom 4
*****
Bedroom 3
*****
Bedroom 2
*****
Primary Bedroom
*****
Bathroom
*****
Courtesy of REVEL REALTY INC.
Book a Showing for this property
Please note that filling out this form you'll be registered and your phone number without the +1 part will be used as a password.
