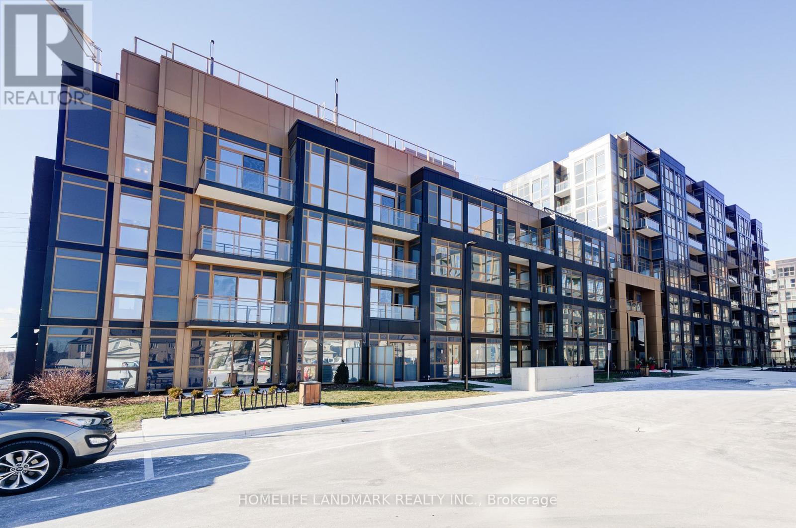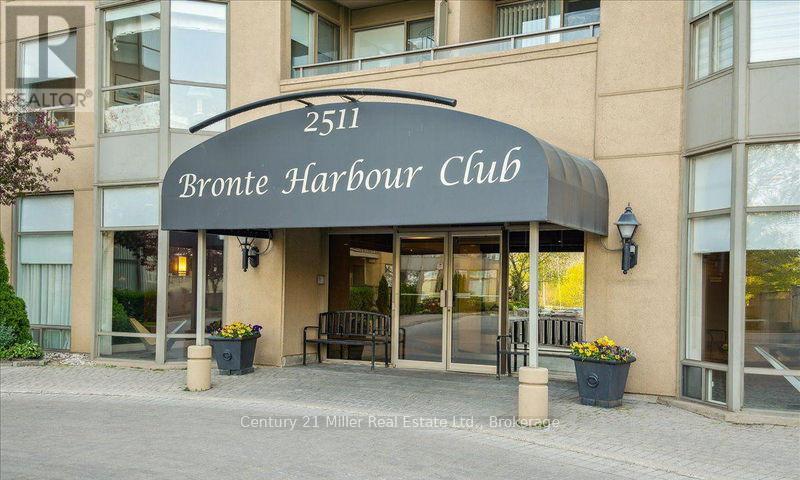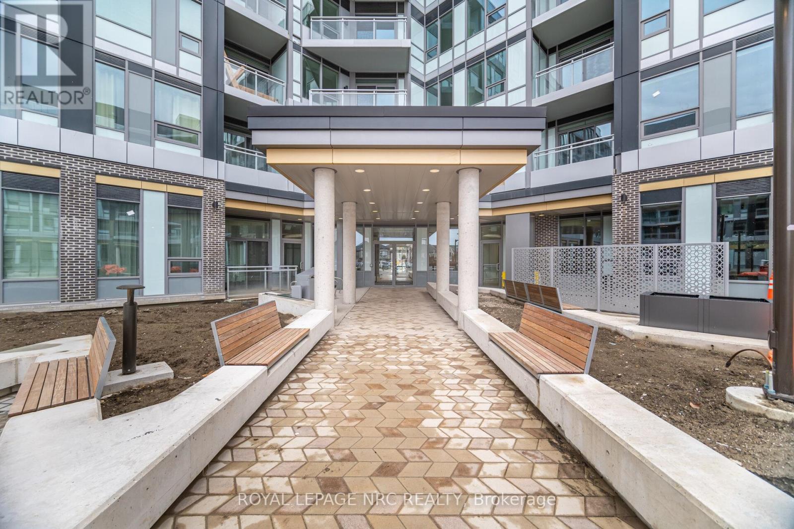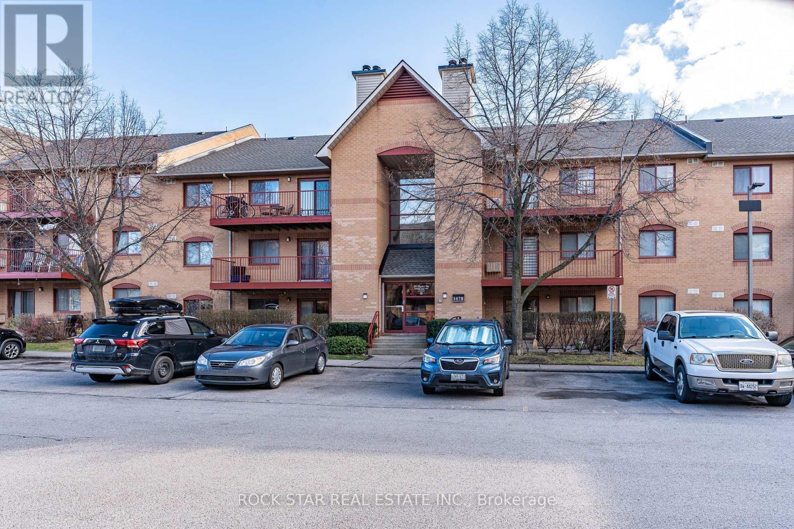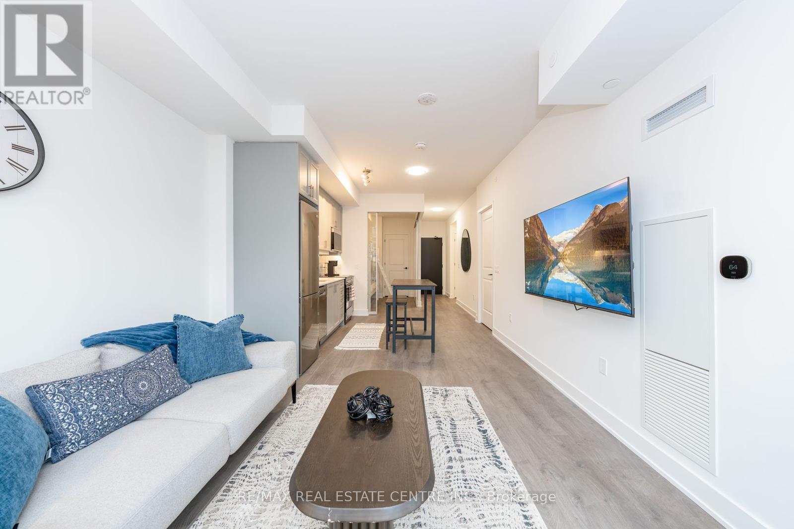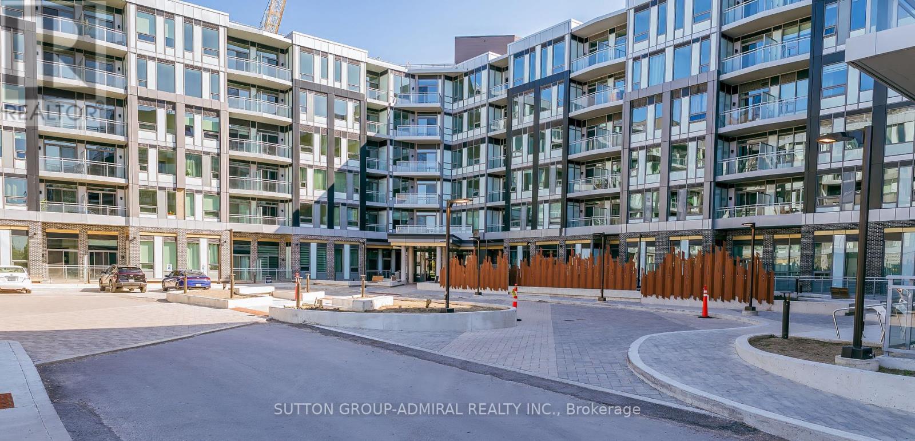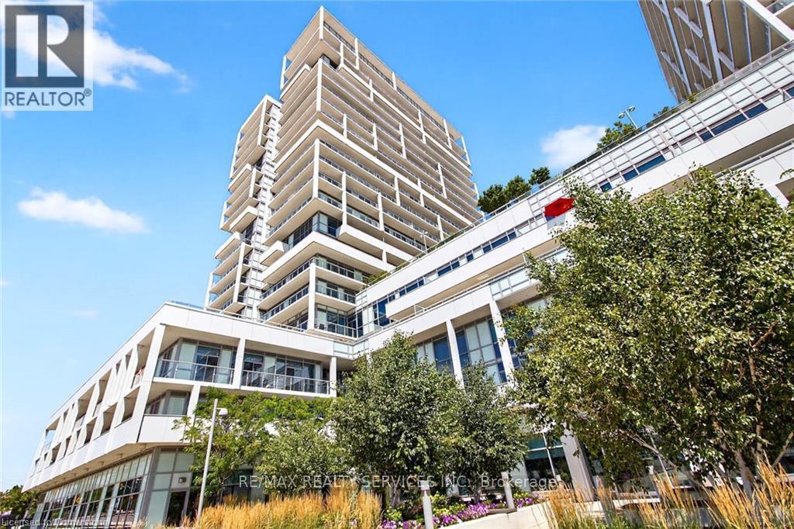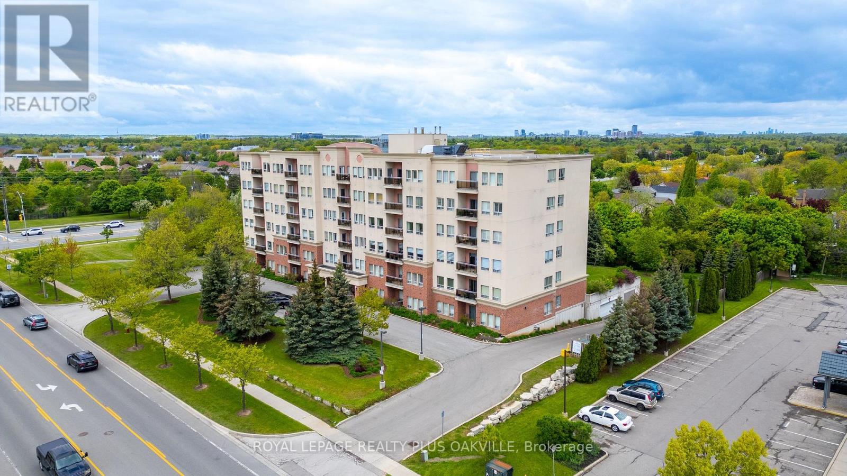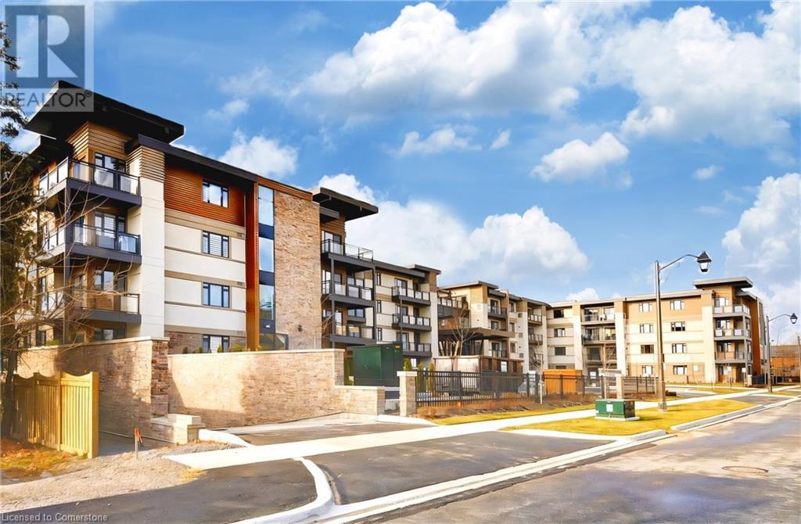Free account required
Unlock the full potential of your property search with a free account! Here's what you'll gain immediate access to:
- Exclusive Access to Every Listing
- Personalized Search Experience
- Favorite Properties at Your Fingertips
- Stay Ahead with Email Alerts





$629,000
1514 - 1482 PILGRIMS WAY
Oakville, Ontario, Ontario, L6M3G7
MLS® Number: W12202071
Property description
This one truly has it all! Enjoy an open-concept layout with a view from your granite kitchen counter straight into the spacious dining and living areas, complete with a cozy wood-burning fireplace. The unit is bright, carpet-free, and features updated appliances and modern light fixtures, perfect for families looking to settle in one of the city's top-rated school districts. Located on the ground floor, this home opens onto a private, tree-lined patio, ideal for letting kids or pets out with ease. Just steps away, you'll find underground parking, scenic trails, grocery stores, shopping, the Glen Abbey Rec Centre, major highways, and the GO Train. The primary bedroom includes a walk-in closet and a 2-piece ensuite, while the two additional bedrooms offer deep closets with sliding doors. With three indoor storage closets plus a private locker, there's plenty of room for bikes and extra gear. Residents also enjoy direct access to on-site amenities including a pool table, sauna, and gym. Move-in ready and packed with value! Be sure to check the alternate feature sheet for a 3D tour!
Building information
Type
*****
Age
*****
Amenities
*****
Appliances
*****
Cooling Type
*****
Exterior Finish
*****
Fireplace Present
*****
FireplaceTotal
*****
Half Bath Total
*****
Heating Fuel
*****
Heating Type
*****
Size Interior
*****
Land information
Rooms
Main level
Bedroom 3
*****
Bedroom 2
*****
Primary Bedroom
*****
Kitchen
*****
Living room
*****
Dining room
*****
Courtesy of RE/MAX ABOUTOWNE REALTY CORP.
Book a Showing for this property
Please note that filling out this form you'll be registered and your phone number without the +1 part will be used as a password.
