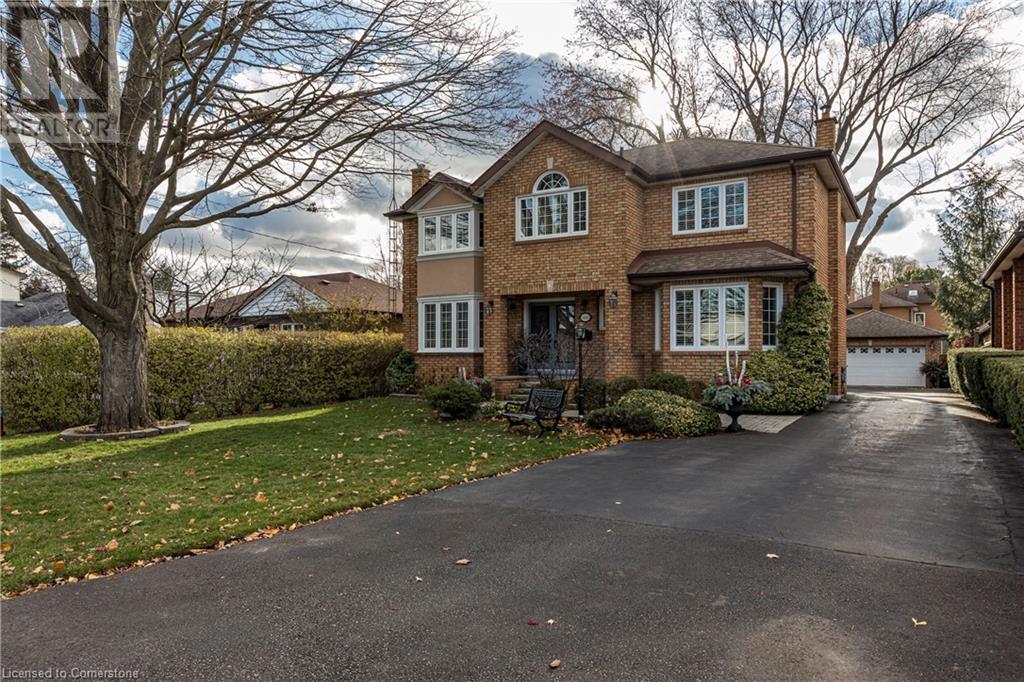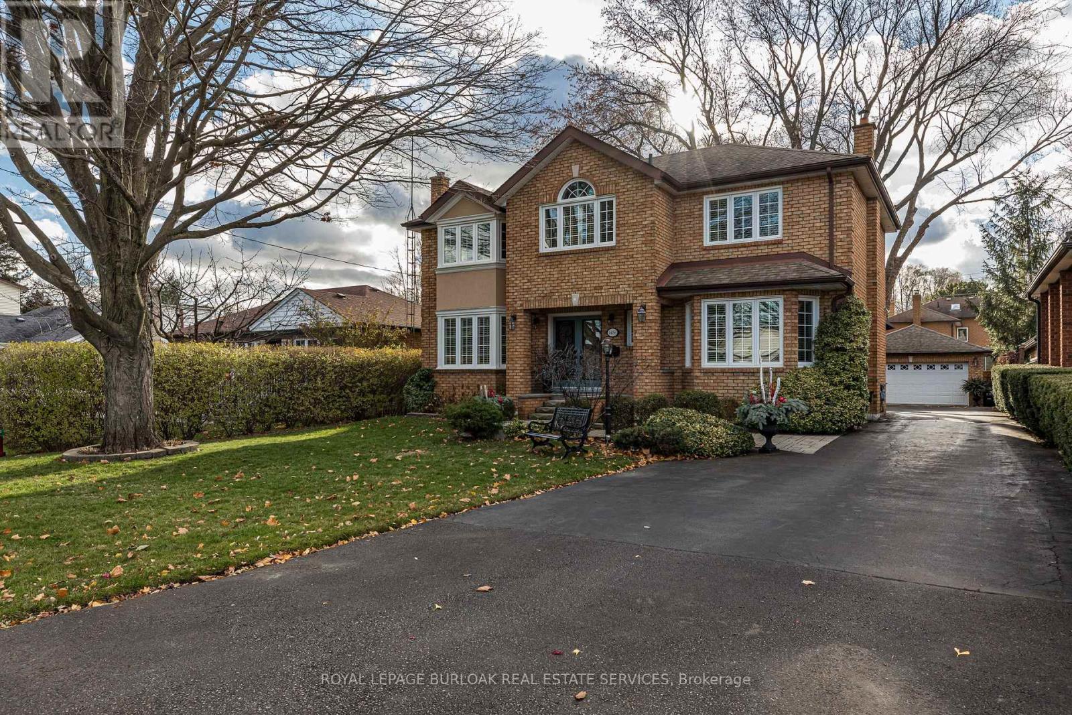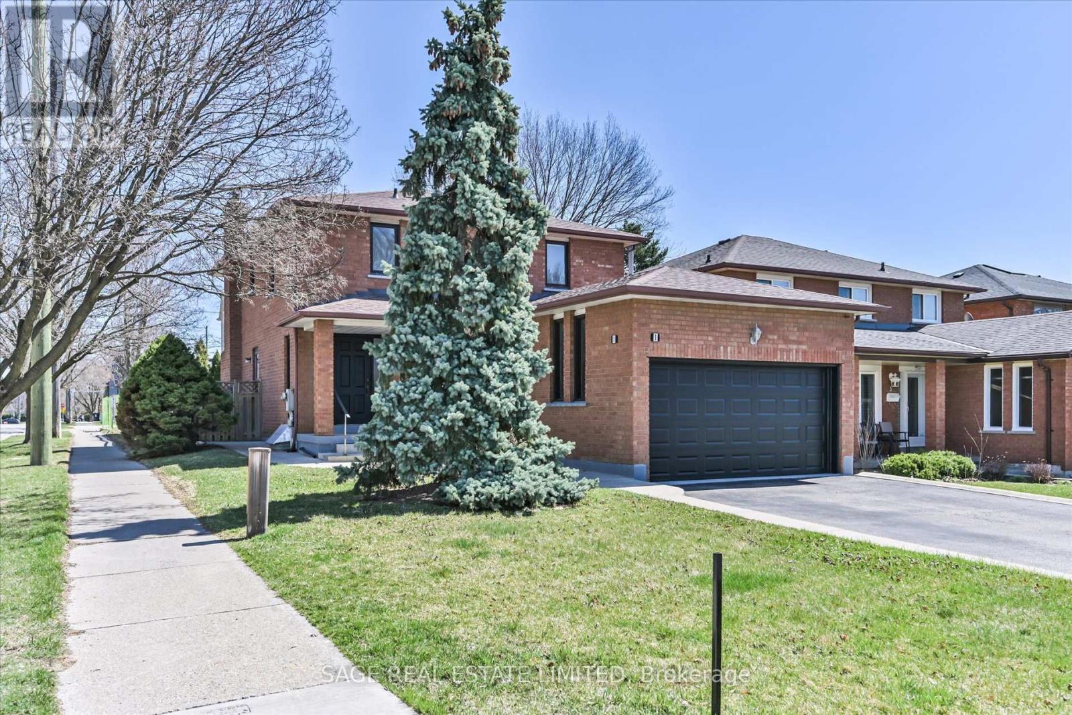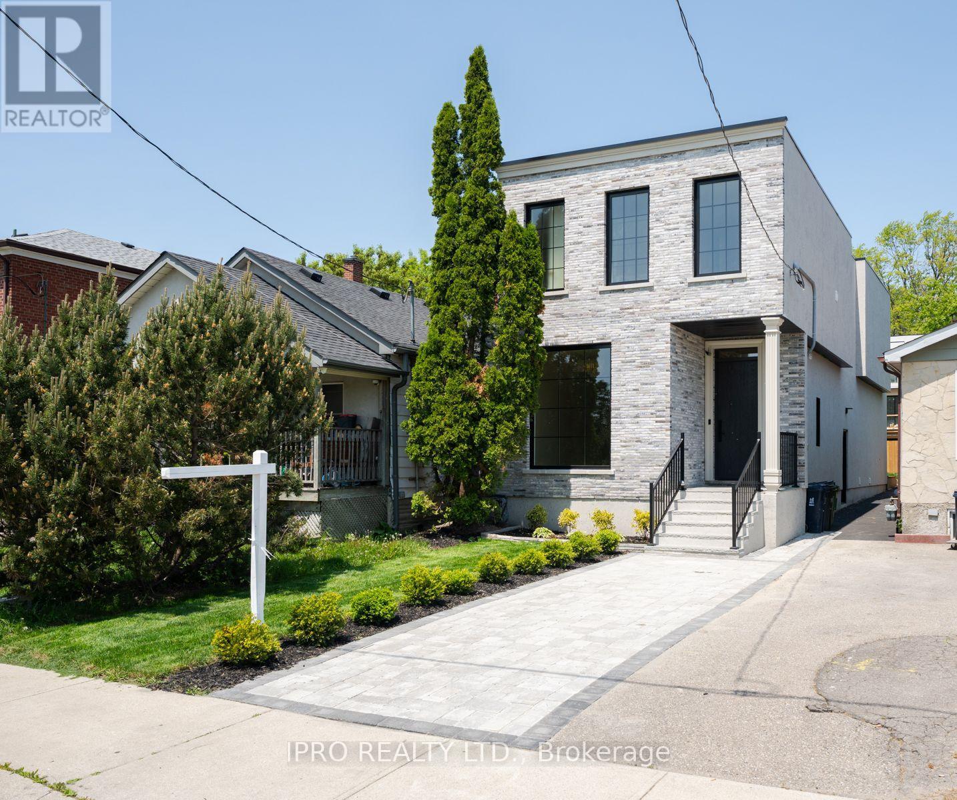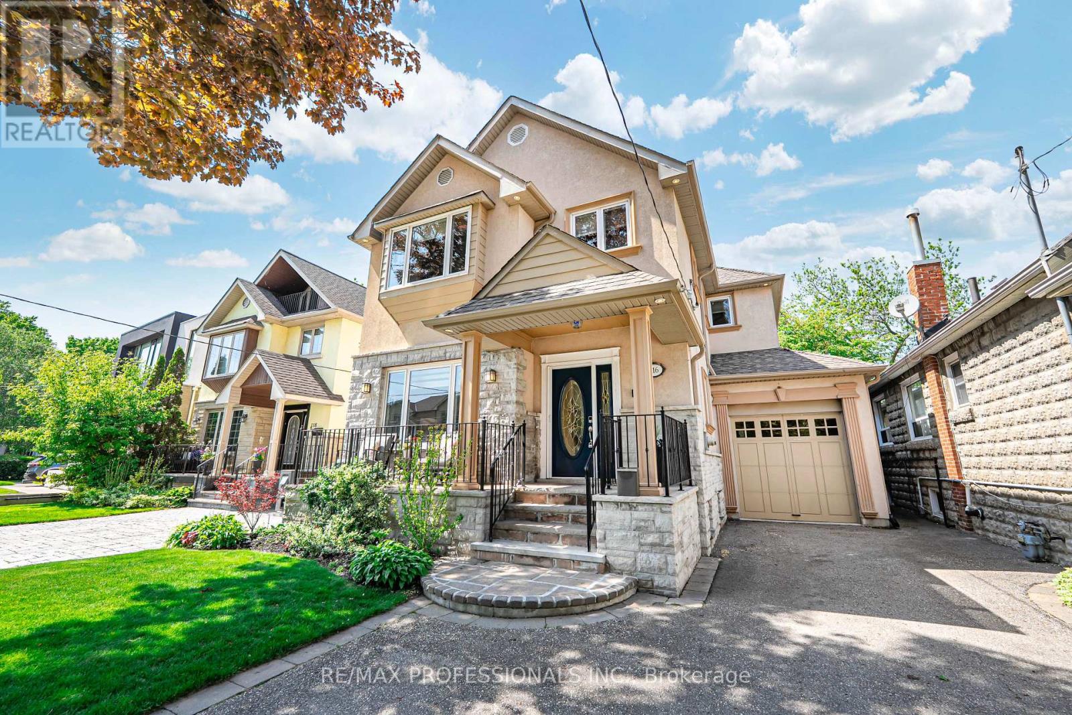Free account required
Unlock the full potential of your property search with a free account! Here's what you'll gain immediate access to:
- Exclusive Access to Every Listing
- Personalized Search Experience
- Favorite Properties at Your Fingertips
- Stay Ahead with Email Alerts
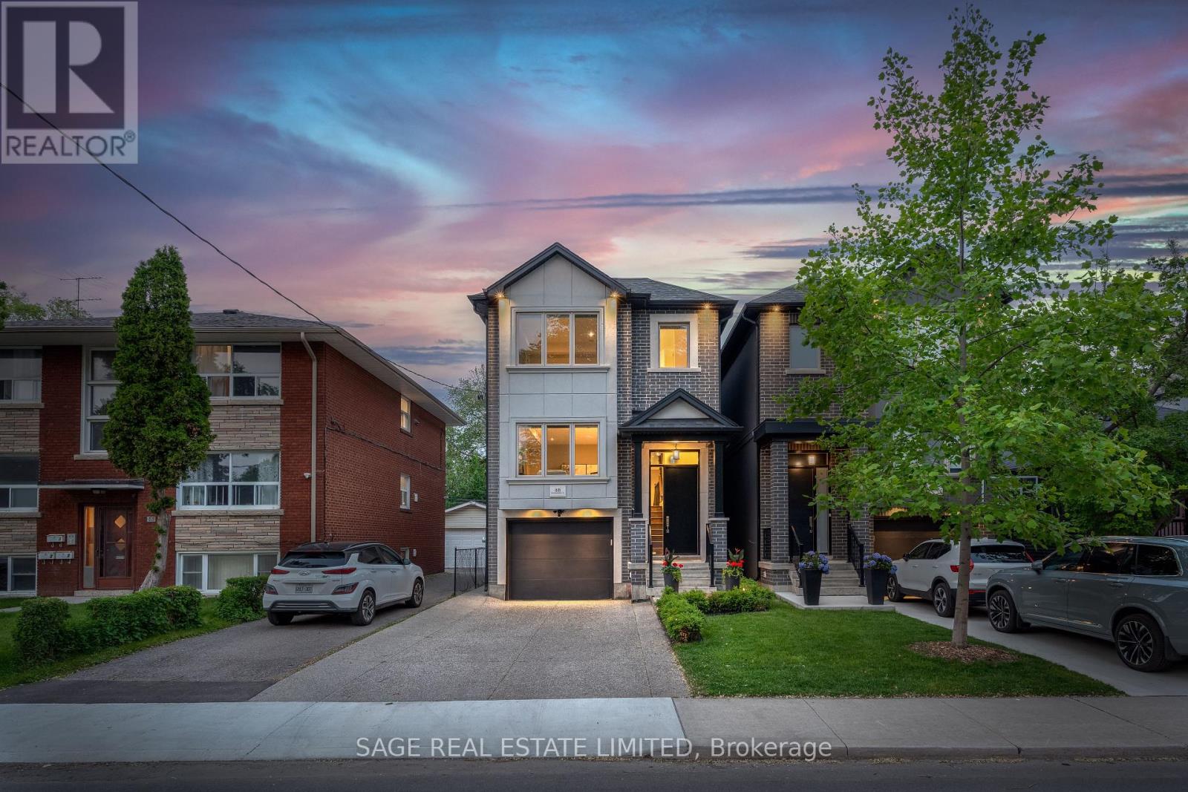
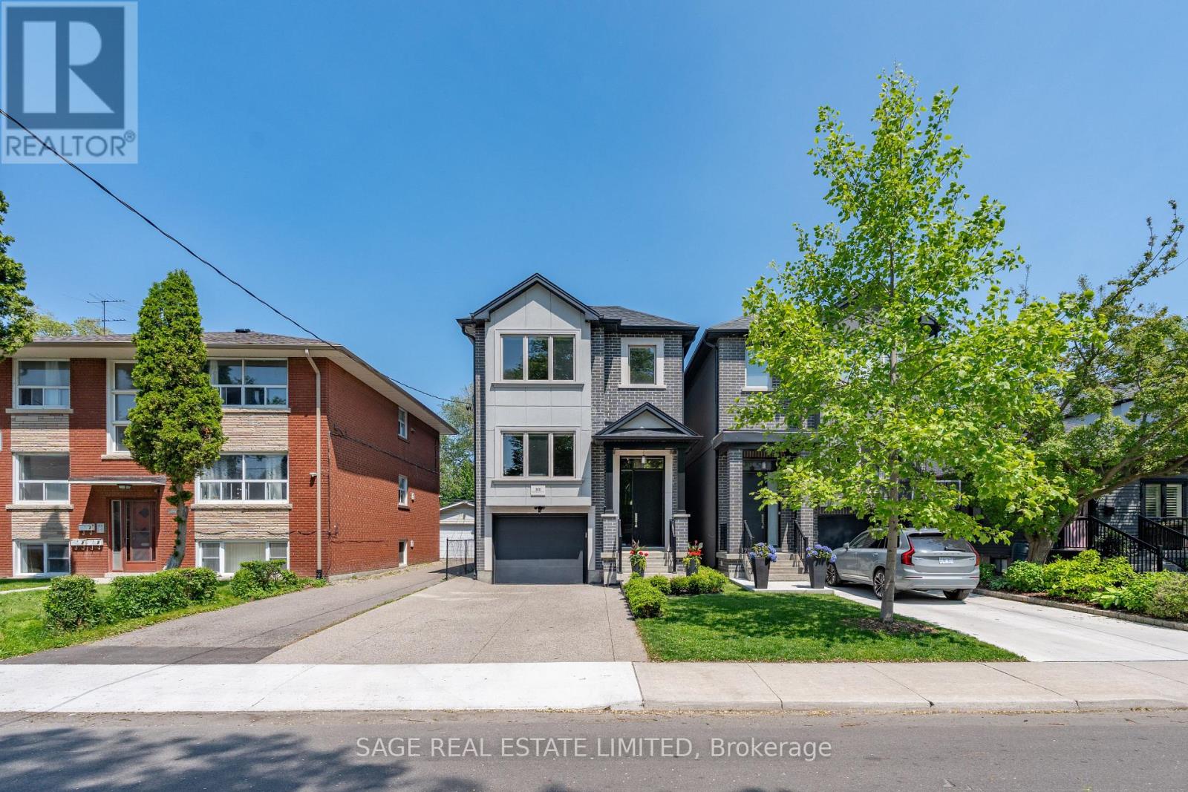
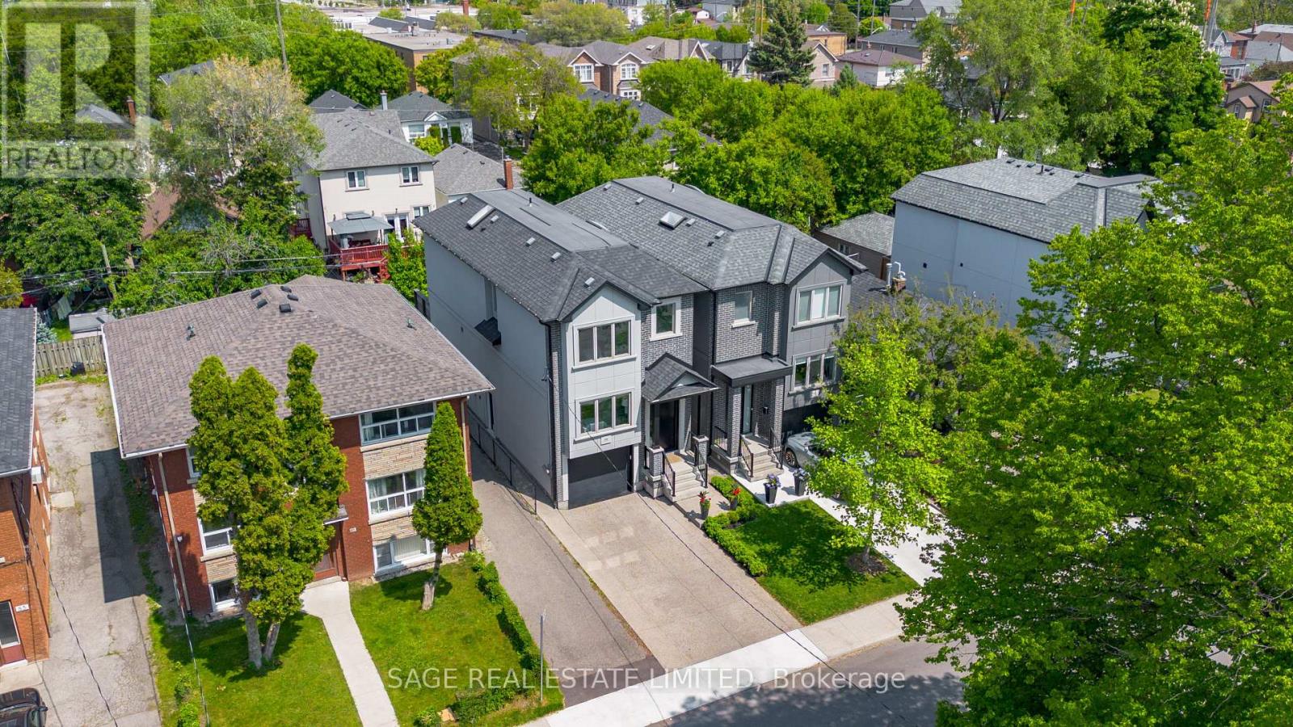
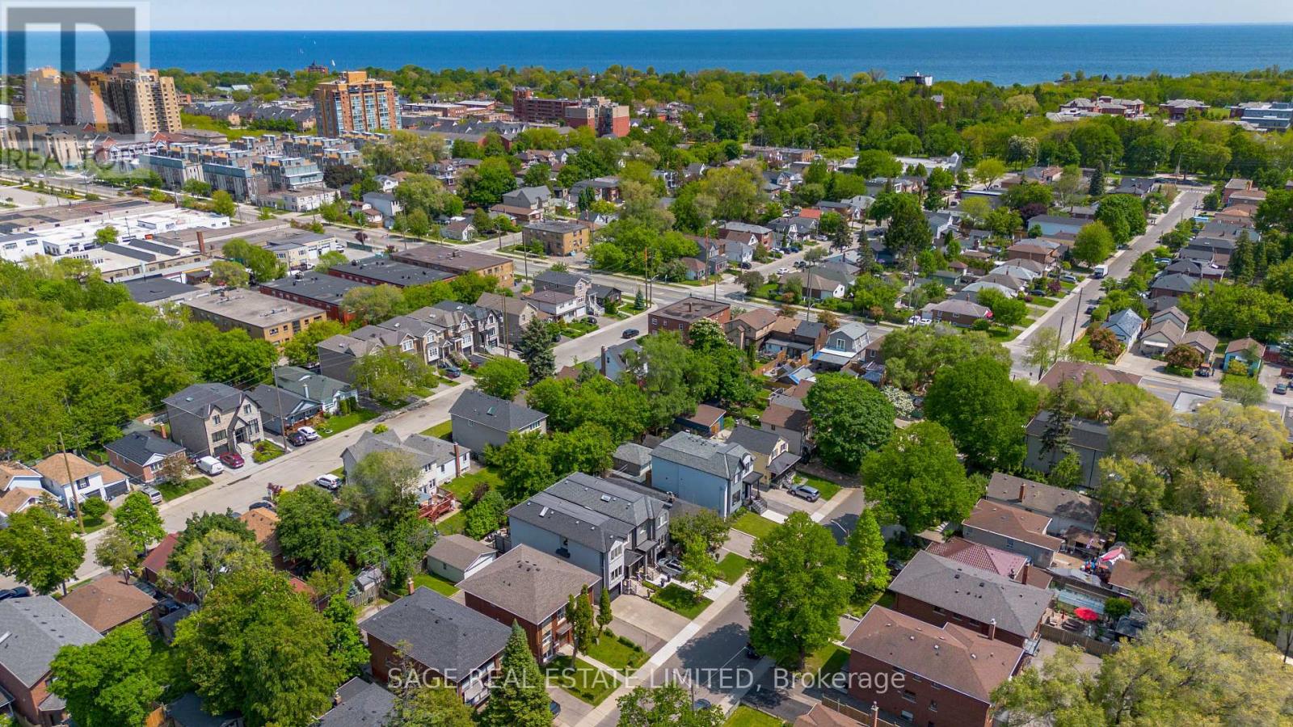

$1,850,000
81B SEVENTEENTH STREET
Toronto, Ontario, Ontario, M8V3K5
MLS® Number: W12201311
Property description
Thoughtfully upgraded and built in 2017, this home offers over 2,700 sqft of total living space, including 3 bedrooms and 4 bathrooms. The kitchen and dining area impress with 12' ceilings and a new extended-height patio door that brings in exceptional natural light. The all-white kitchen is fresh and functional, featuring quartz counters, Bertazzoni appliances with a gas cooktop, and a centre island. Upgraded full-height uppers and extended cabinetry provide generous pantry space and a dedicated coffee bar. The custom floor-to-ceiling wine wall and bar millwork, paired with the fireplace, elevate the space. The backyard was designed for enjoyment with low maintenance in mind. Walk out to a nearly 200 sqft deck with a gas line, Ipe wood side walls, glass railings, and a full-length automatic awning so you can make the most of the space rain or shine. Aggregate concrete finishes the lower area, complemented by privacy trees that create a lush green backdrop. The showstopper is a wood-burning pizza oven, custom-built and imported from Portugal. Upstairs, you will find three generously sized bedrooms, including the primary suite with a walk-in closet, fireplace, and a spa-like 5-piece ensuite. Wrought iron staircase railings and feature wall with concealed storage add some flair and practicality. The finished basement has a separate side entrance, a full washroom, and builder rough-ins for a kitchen or wet bar. Use the space to suit your needs, ideal as a family room, gym, or separate suite. Convenient indoor access to the heated garage, complete with newly epoxy-coated floors, and an aggregate concrete driveway. Live in the heart of New Toronto, a community on the rise with vibrant cafes, craft breweries, and local shops popping up all around. Enjoy the lake, trails, and parks just minutes from your door, with quick access to Mimico GO, the TTC, and the Gardiner.
Building information
Type
*****
Age
*****
Amenities
*****
Appliances
*****
Basement Development
*****
Basement Features
*****
Basement Type
*****
Construction Style Attachment
*****
Cooling Type
*****
Exterior Finish
*****
Fireplace Present
*****
FireplaceTotal
*****
Flooring Type
*****
Foundation Type
*****
Half Bath Total
*****
Heating Fuel
*****
Heating Type
*****
Size Interior
*****
Stories Total
*****
Utility Water
*****
Land information
Amenities
*****
Fence Type
*****
Landscape Features
*****
Sewer
*****
Size Depth
*****
Size Frontage
*****
Size Irregular
*****
Size Total
*****
Rooms
Main level
Kitchen
*****
Dining room
*****
Living room
*****
Basement
Recreational, Games room
*****
Second level
Bedroom 3
*****
Bedroom 2
*****
Primary Bedroom
*****
Main level
Kitchen
*****
Dining room
*****
Living room
*****
Basement
Recreational, Games room
*****
Second level
Bedroom 3
*****
Bedroom 2
*****
Primary Bedroom
*****
Main level
Kitchen
*****
Dining room
*****
Living room
*****
Basement
Recreational, Games room
*****
Second level
Bedroom 3
*****
Bedroom 2
*****
Primary Bedroom
*****
Courtesy of SAGE REAL ESTATE LIMITED
Book a Showing for this property
Please note that filling out this form you'll be registered and your phone number without the +1 part will be used as a password.


