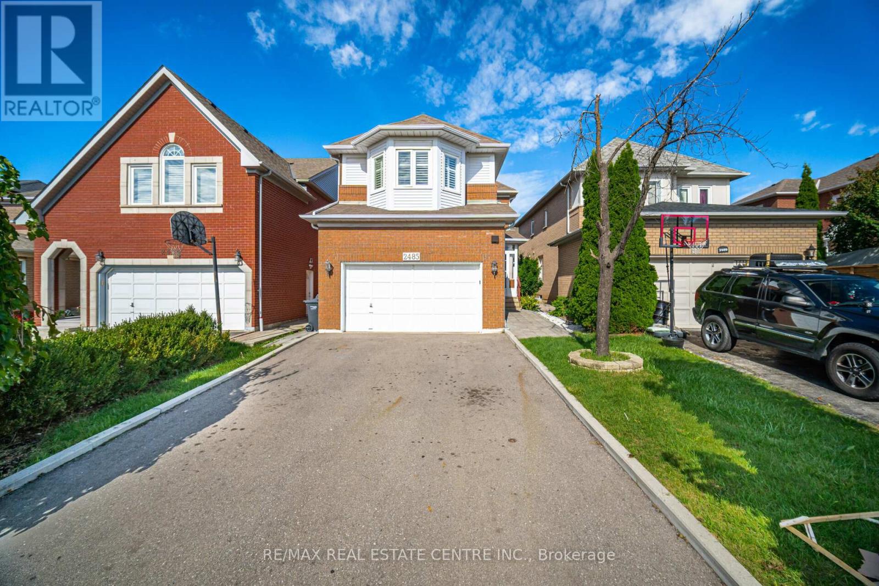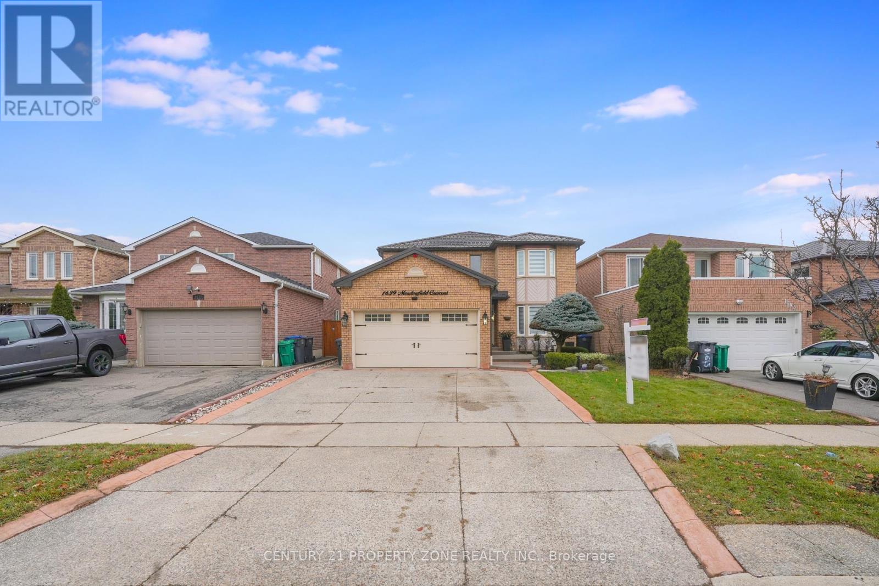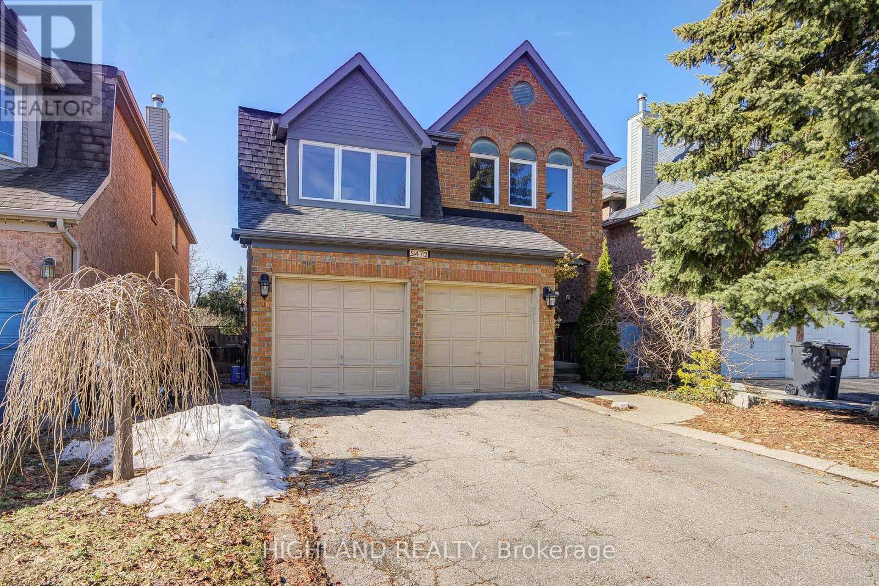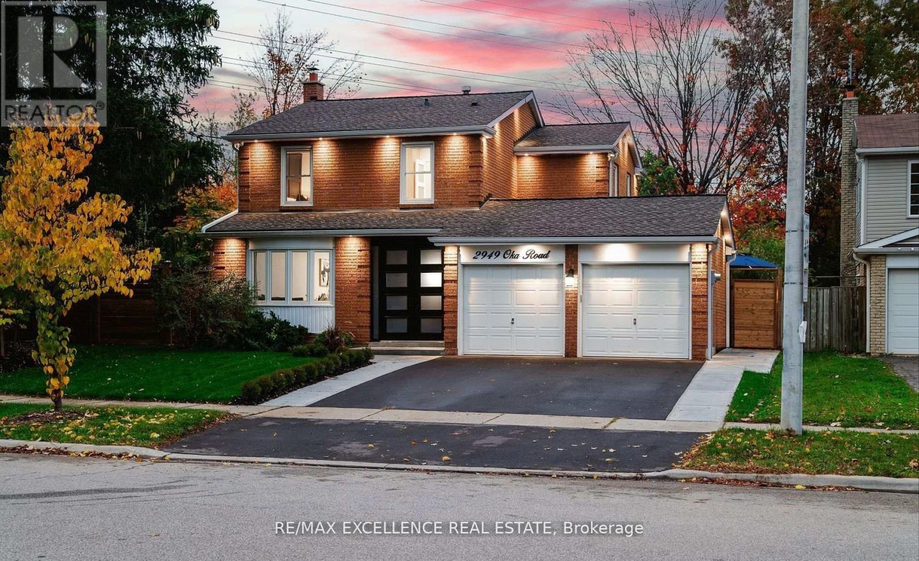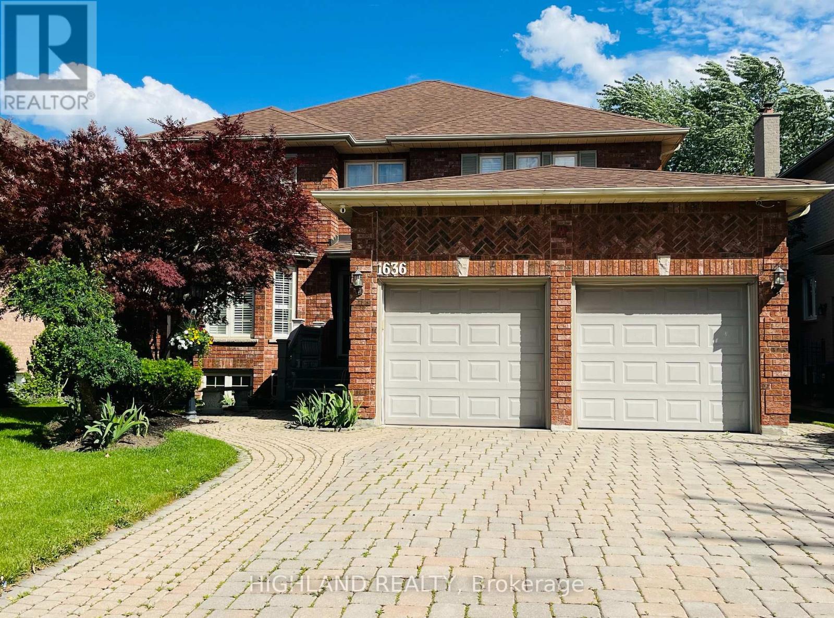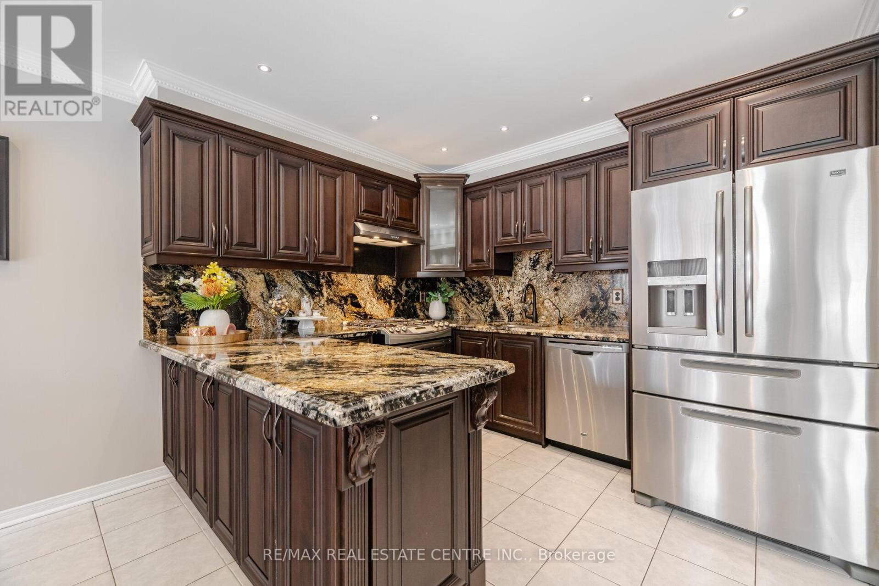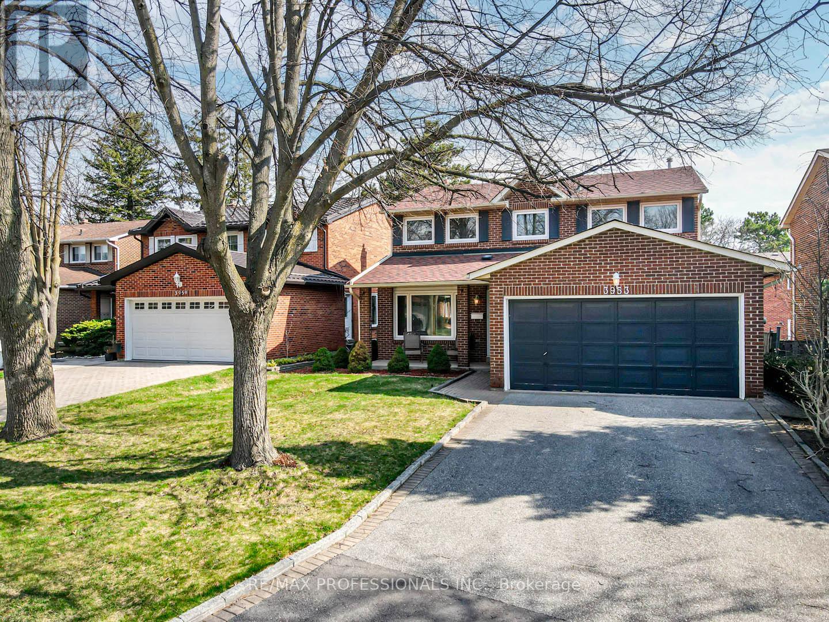Free account required
Unlock the full potential of your property search with a free account! Here's what you'll gain immediate access to:
- Exclusive Access to Every Listing
- Personalized Search Experience
- Favorite Properties at Your Fingertips
- Stay Ahead with Email Alerts
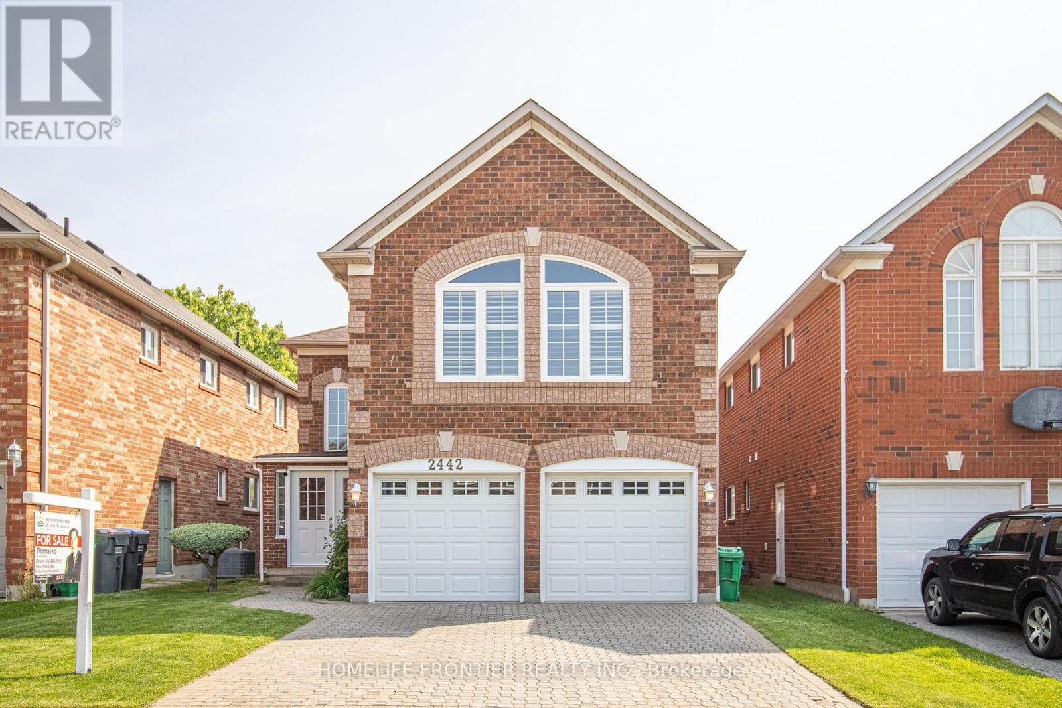
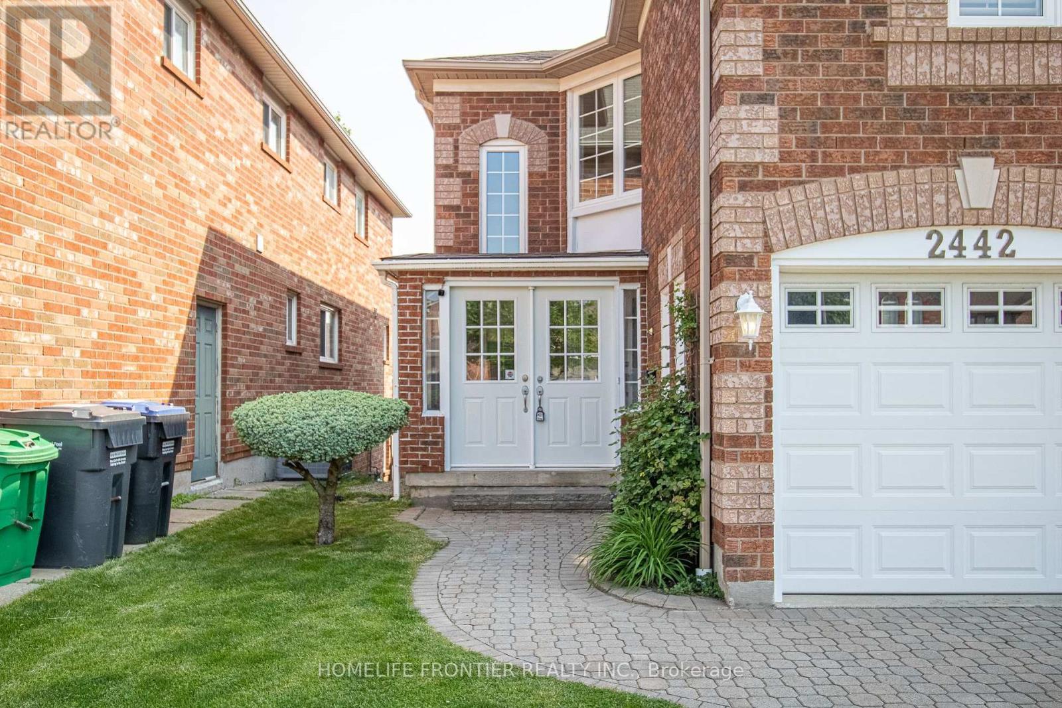
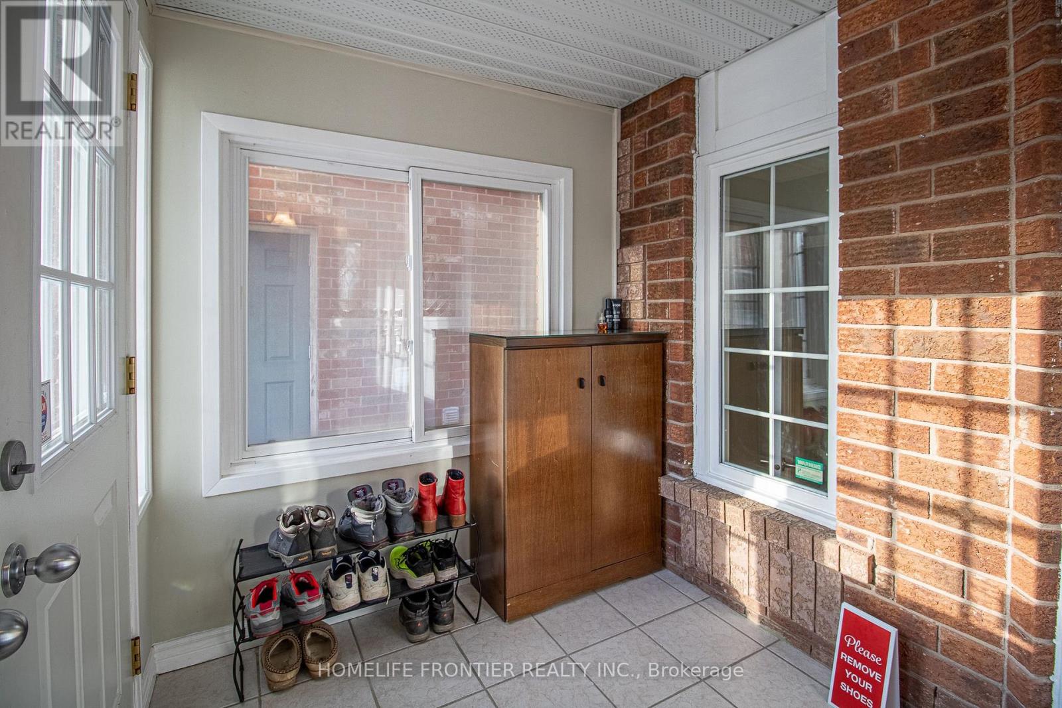
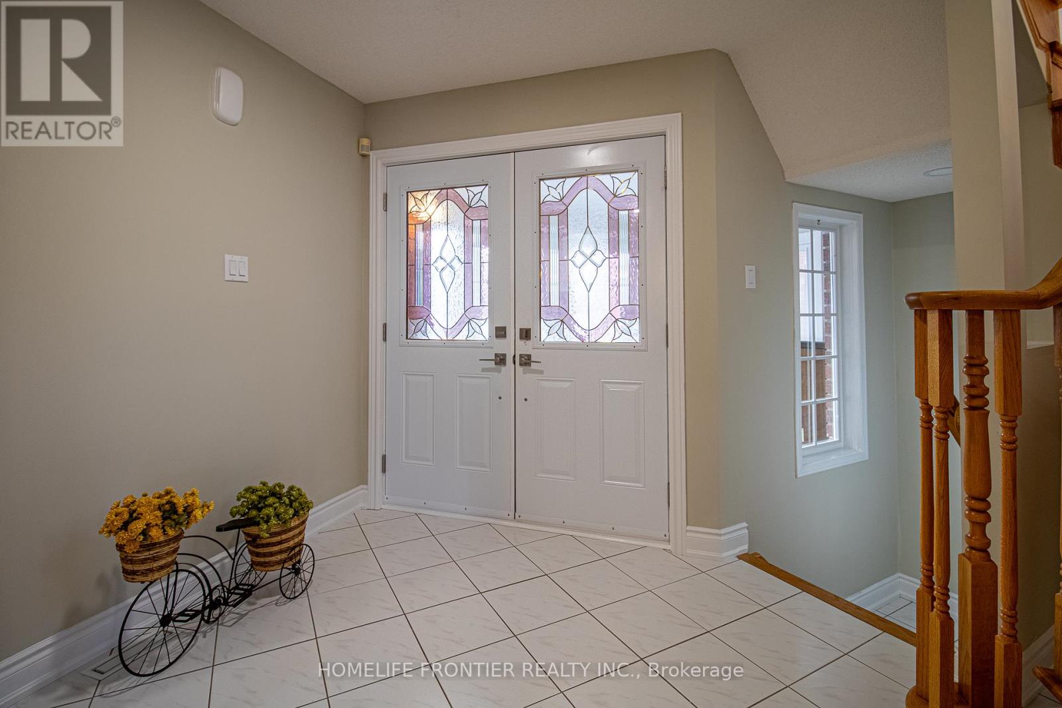
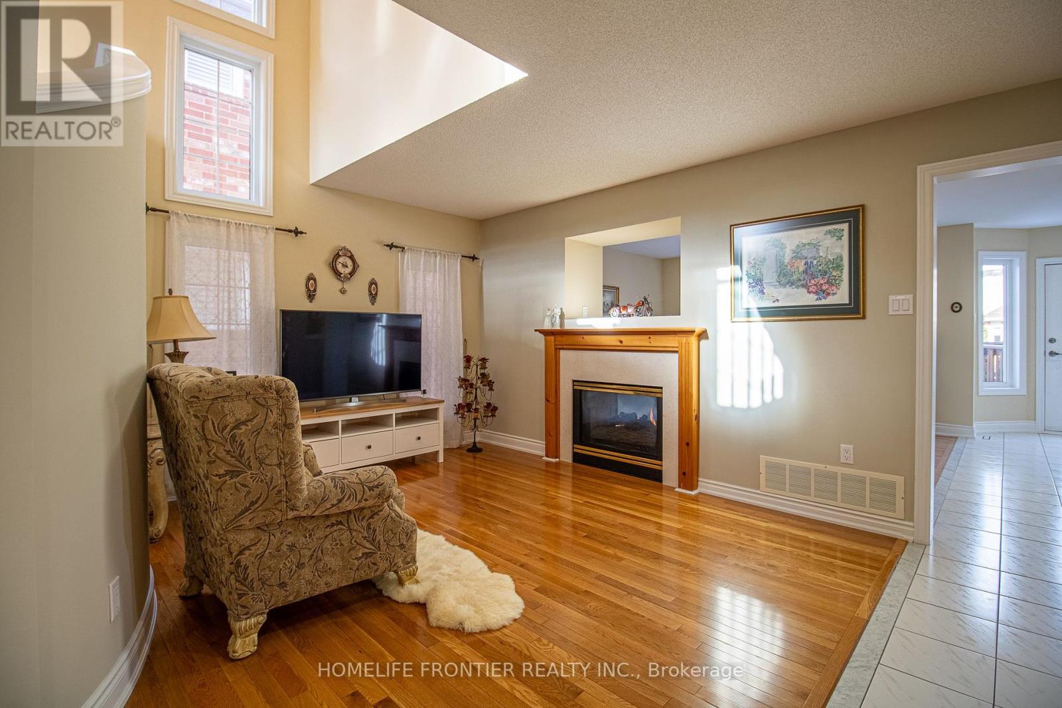
$1,519,000
2442 YORKTOWN CIRCLE
Mississauga, Ontario, Ontario, L5M5X9
MLS® Number: W12198216
Property description
Welcome to 2442 Yorktown Circle. Nestled on a quiet & quaint street, just a short walk to Streetsville GO and Charming downtown. This home has been meticulously Maintained and updated. Well proportioned bedrooms on 2nd Level. Featuring a walk-out basement and fully fenced in yard. Recently Renovated 2 Washrooms on the 2nd level. Luxury Gourmet Kitchen With Granite Countertop & Combined With Breakfast Area w/ desirable Island. Walk Out to Huge Deck. Spacious Family Room With 2 Way Gas Fireplace Overlooking The Living. Separate Dining Room. Laundry On Main Floor. Sun Filled Primary Bedroom With Custom Closet, sitting area And Recently Upgraded Ensuite With Tub & Separate Shower. Fully Finished Bsmt W/3Pc Bath, Cedar Sauna, Gas Fireplace, B/In Oak Wet Bar & B/In Oak Entertainment Unit with Another Bedroom. Freshly painted on Main Floor. Weather protected Entrance Porch w/Double Entry Main Door. True 2-car Garage & Additional Parking Space for 4 Cars on the driveway. Updated Floor Vent Cover, 2 Baths on the 2nd Level, Painting, Electric Light Fixtures, Electric Outlet & Switch Covers, Entrance Door Lock,......
Building information
Type
*****
Age
*****
Amenities
*****
Appliances
*****
Basement Development
*****
Basement Features
*****
Basement Type
*****
Construction Style Attachment
*****
Cooling Type
*****
Exterior Finish
*****
Fireplace Present
*****
FireplaceTotal
*****
Flooring Type
*****
Foundation Type
*****
Half Bath Total
*****
Heating Fuel
*****
Heating Type
*****
Size Interior
*****
Stories Total
*****
Utility Water
*****
Land information
Sewer
*****
Size Depth
*****
Size Frontage
*****
Size Irregular
*****
Size Total
*****
Rooms
Main level
Kitchen
*****
Family room
*****
Dining room
*****
Living room
*****
Basement
Bedroom 5
*****
Recreational, Games room
*****
Second level
Bedroom 4
*****
Bedroom 3
*****
Bedroom 2
*****
Primary Bedroom
*****
Main level
Kitchen
*****
Family room
*****
Dining room
*****
Living room
*****
Basement
Bedroom 5
*****
Recreational, Games room
*****
Second level
Bedroom 4
*****
Bedroom 3
*****
Bedroom 2
*****
Primary Bedroom
*****
Main level
Kitchen
*****
Family room
*****
Dining room
*****
Living room
*****
Basement
Bedroom 5
*****
Recreational, Games room
*****
Second level
Bedroom 4
*****
Bedroom 3
*****
Bedroom 2
*****
Primary Bedroom
*****
Main level
Kitchen
*****
Family room
*****
Dining room
*****
Living room
*****
Basement
Bedroom 5
*****
Recreational, Games room
*****
Second level
Bedroom 4
*****
Bedroom 3
*****
Bedroom 2
*****
Primary Bedroom
*****
Main level
Kitchen
*****
Family room
*****
Dining room
*****
Living room
*****
Basement
Bedroom 5
*****
Recreational, Games room
*****
Second level
Bedroom 4
*****
Bedroom 3
*****
Bedroom 2
*****
Primary Bedroom
*****
Courtesy of HOMELIFE FRONTIER REALTY INC.
Book a Showing for this property
Please note that filling out this form you'll be registered and your phone number without the +1 part will be used as a password.

