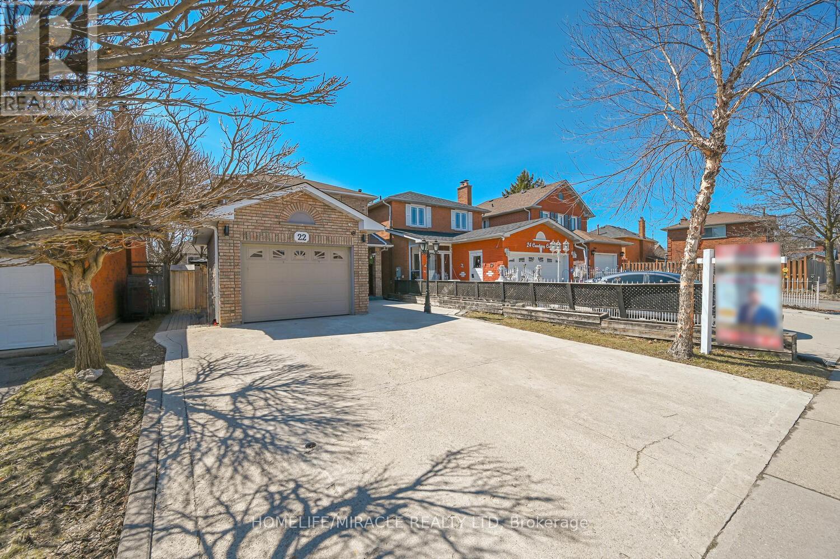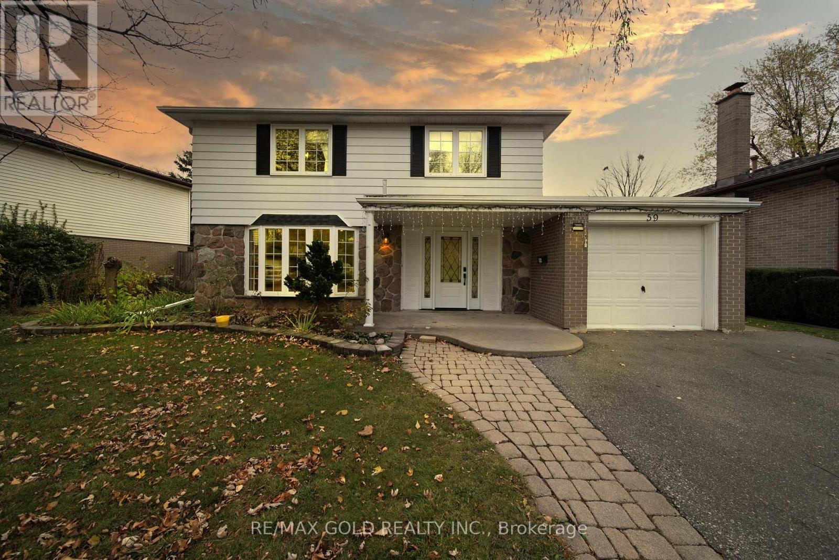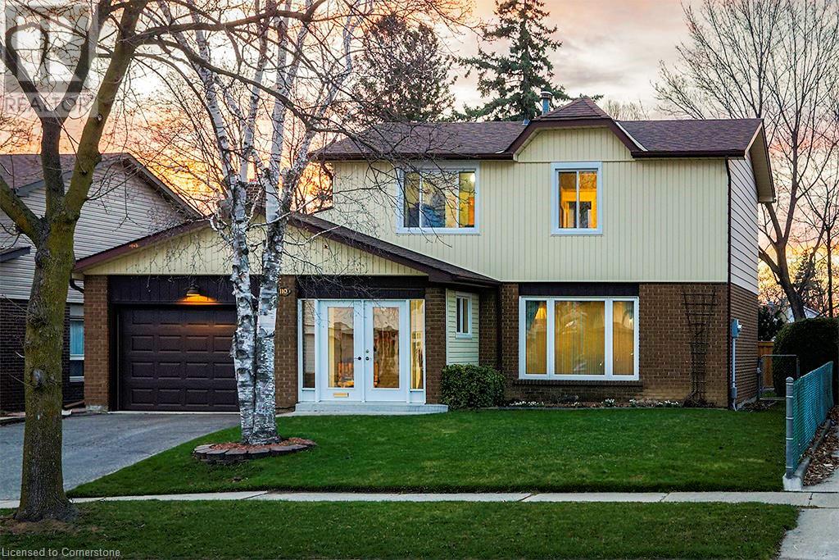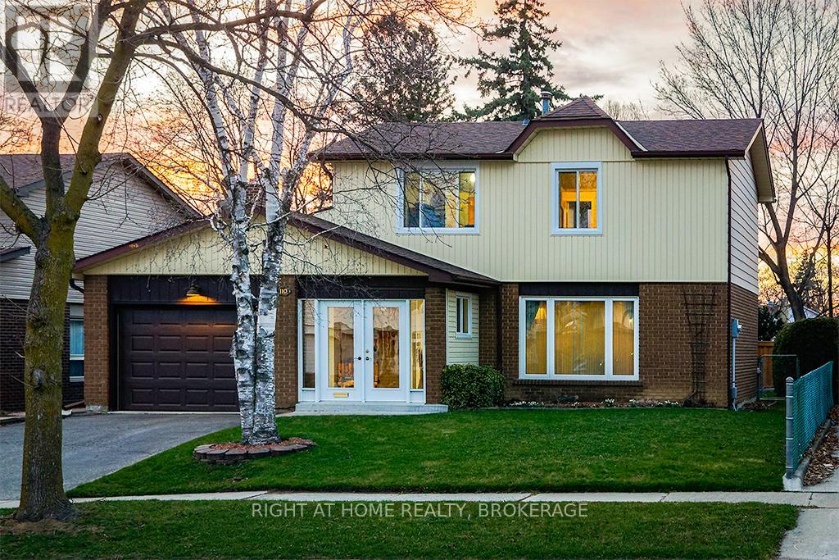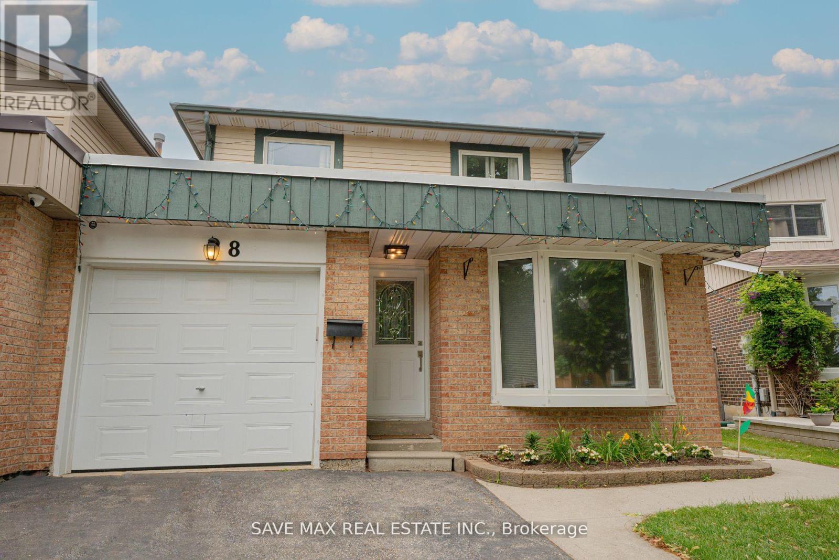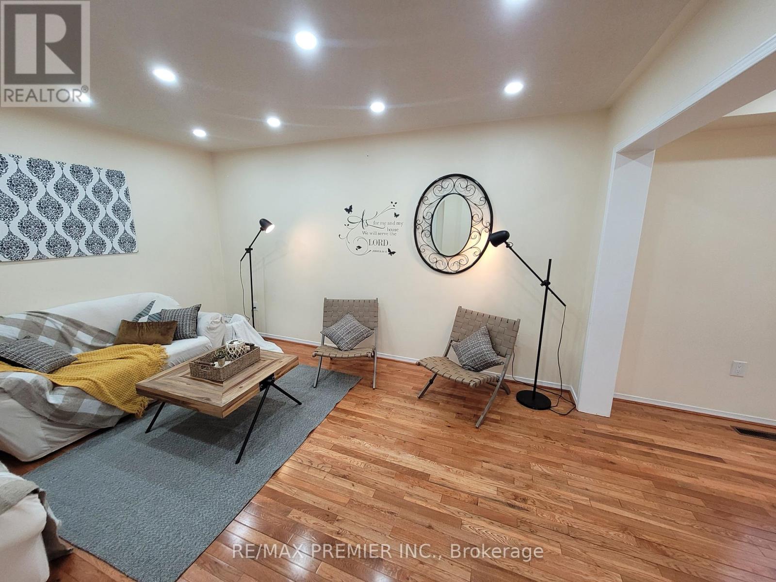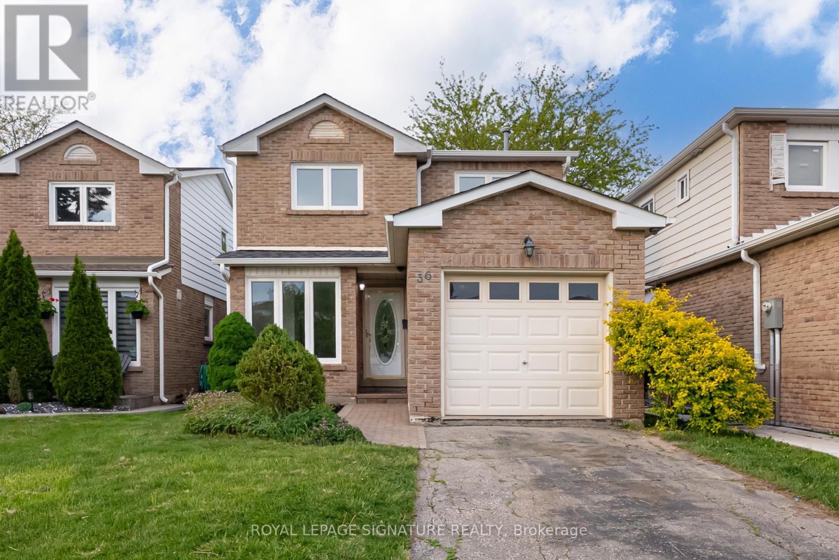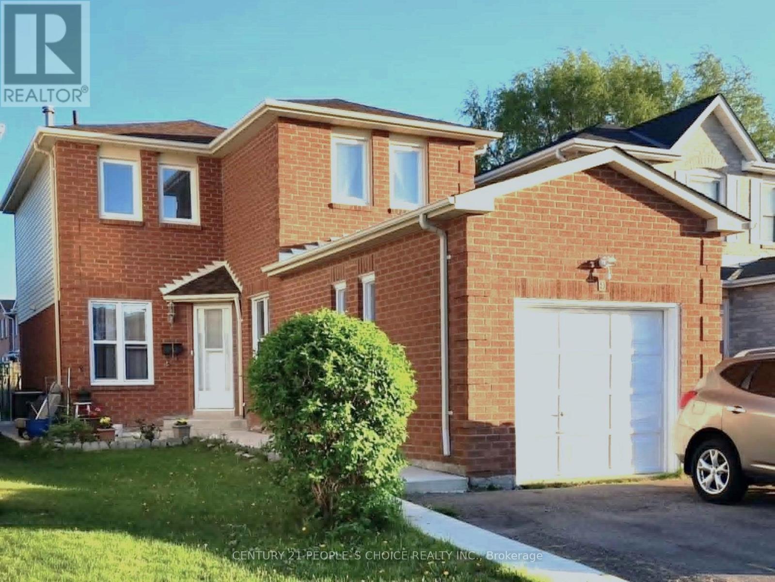Free account required
Unlock the full potential of your property search with a free account! Here's what you'll gain immediate access to:
- Exclusive Access to Every Listing
- Personalized Search Experience
- Favorite Properties at Your Fingertips
- Stay Ahead with Email Alerts
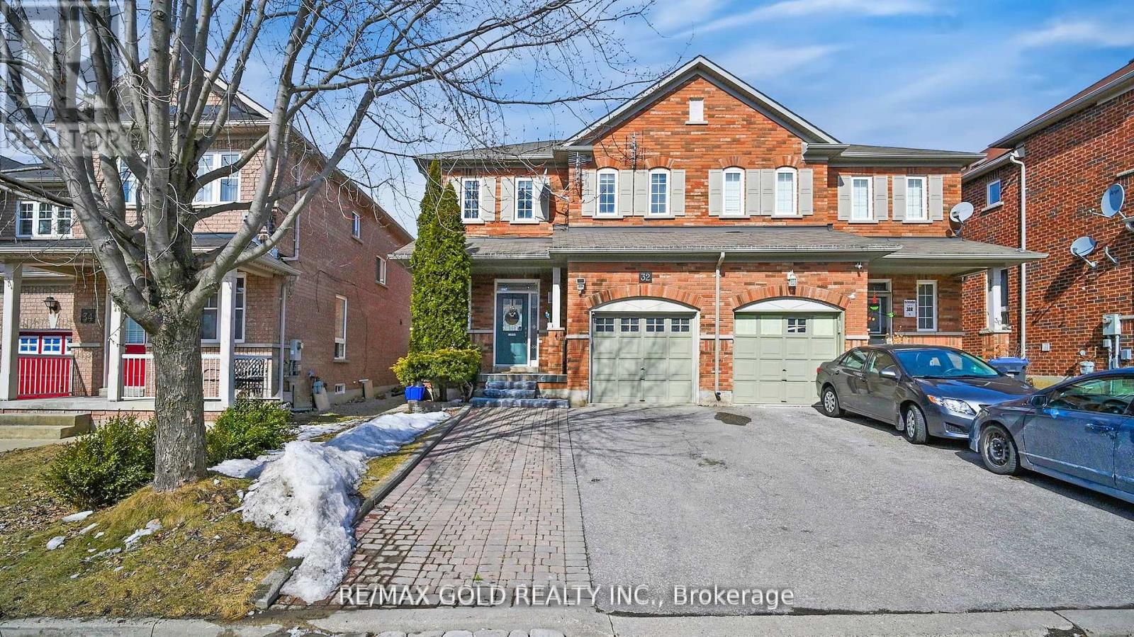
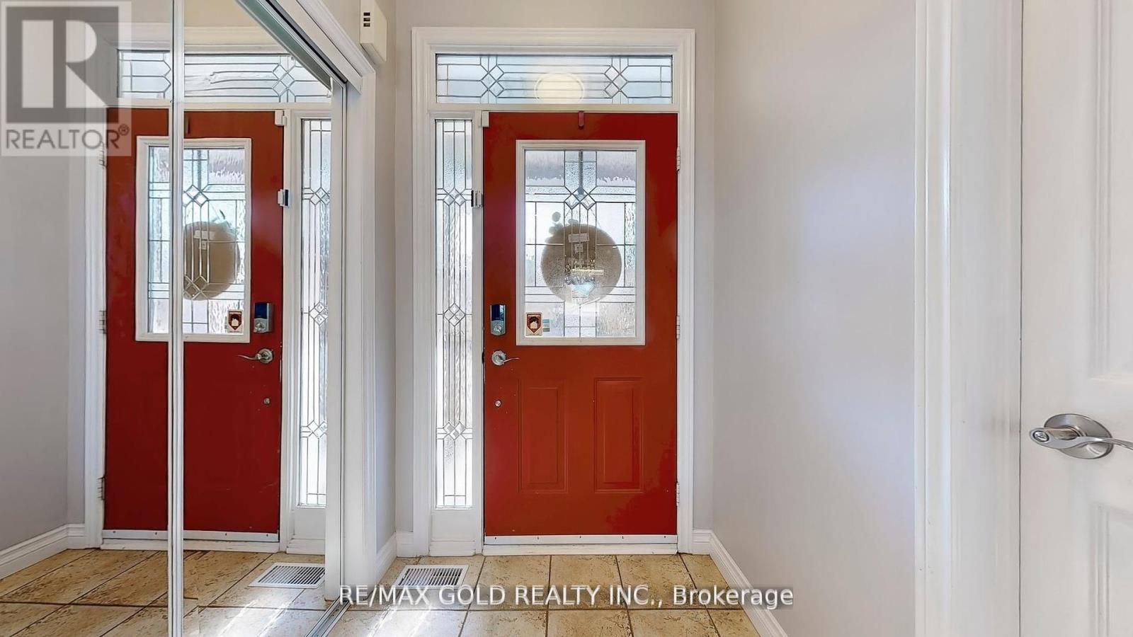
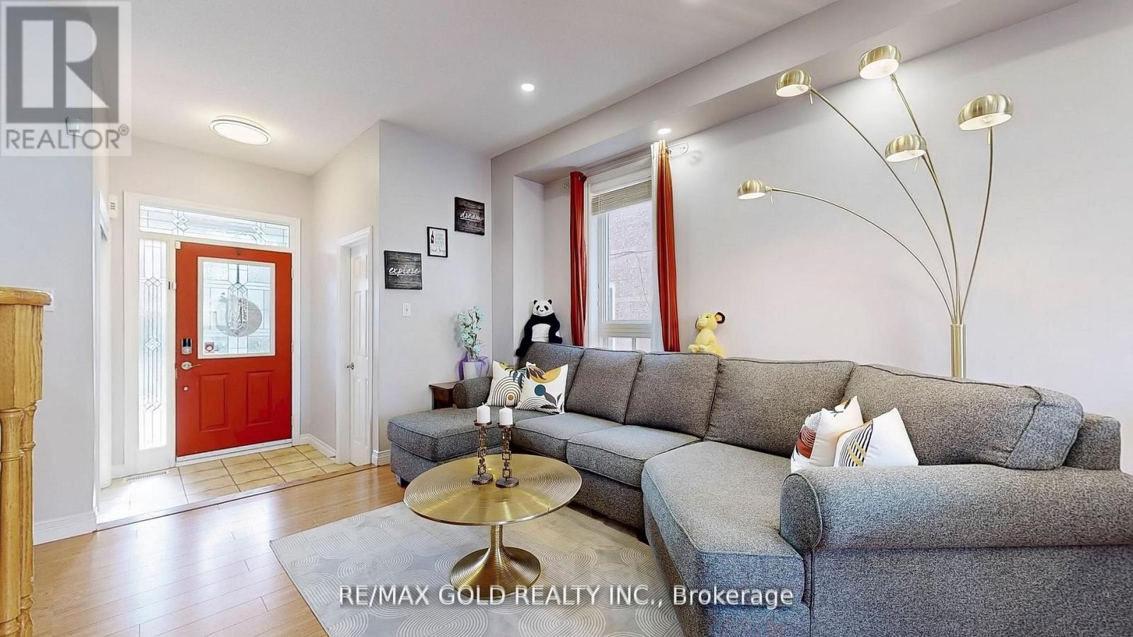
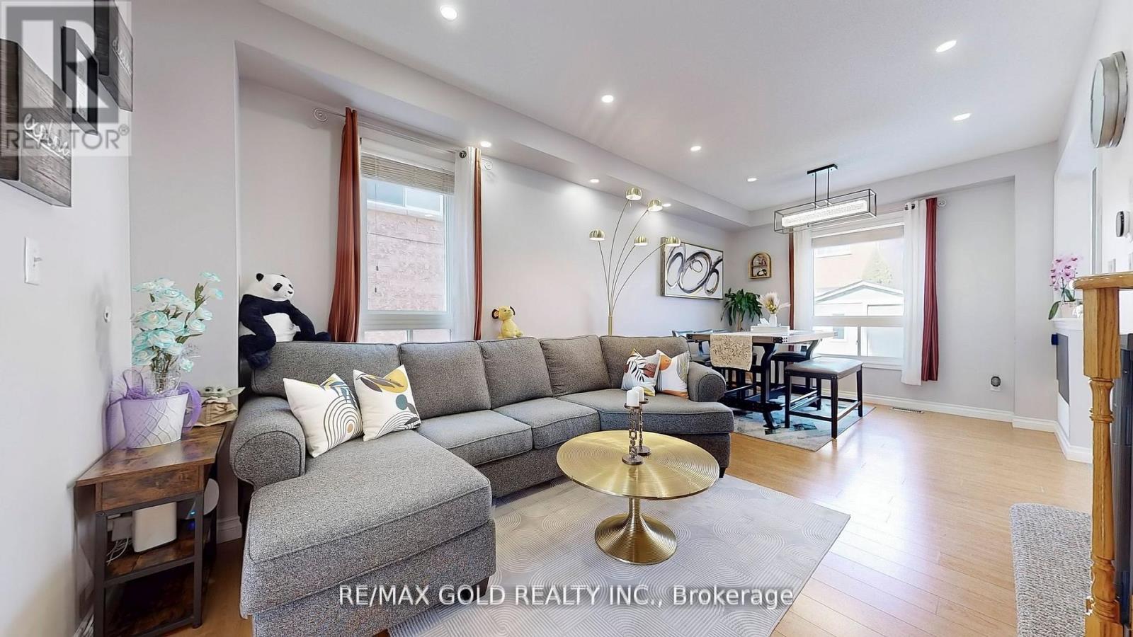
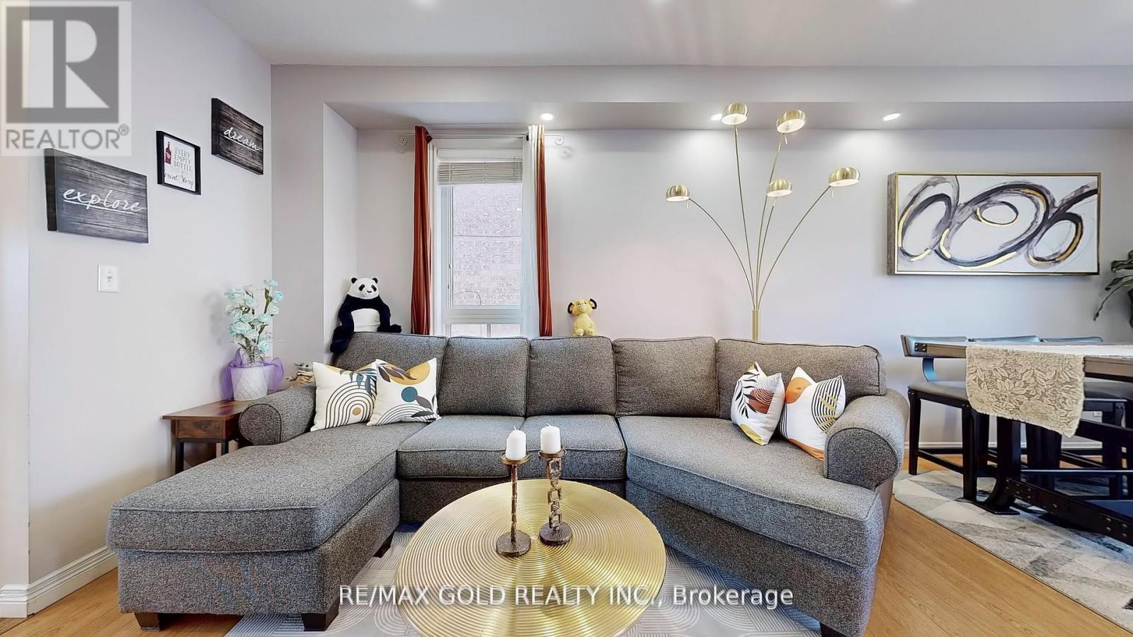
$898,000
32 ASHDALE ROAD
Brampton, Ontario, Ontario, L6Y5M7
MLS® Number: W12190155
Property description
**Sunny & Bright** This exceptionally well-maintained and highly practical all-brick semi-detached home boasts9-foot ceilings and stylish pot lights throughout the main level. The home is spotless, inviting, and exudes a cozy atmosphere, featuring a large eat-in kitchen equipped with modern stainless steel appliances. With three spacious bedrooms and a total of four washrooms, this home offers ample space for comfortable living. The finished basement includes an additional office, a cold room, abundant storage space, and a washroom. Conveniently, the basement door is located right next to the entrance from the garage, making it an ideal candidate for a potential rental unit. Situated right on the border of Mississauga, this property offers a prime location. The beautiful yard features interlock paving, adding to the home's charm. With plenty of parking space and a fantastic location on the edge of Mississauga, this home is a true gem!
Building information
Type
*****
Age
*****
Appliances
*****
Basement Development
*****
Basement Features
*****
Basement Type
*****
Construction Style Attachment
*****
Cooling Type
*****
Exterior Finish
*****
Flooring Type
*****
Half Bath Total
*****
Heating Fuel
*****
Heating Type
*****
Size Interior
*****
Stories Total
*****
Utility Water
*****
Land information
Amenities
*****
Sewer
*****
Size Depth
*****
Size Frontage
*****
Size Irregular
*****
Size Total
*****
Rooms
Main level
Kitchen
*****
Dining room
*****
Living room
*****
Basement
Office
*****
Recreational, Games room
*****
Second level
Bedroom 3
*****
Bedroom 2
*****
Primary Bedroom
*****
Main level
Kitchen
*****
Dining room
*****
Living room
*****
Basement
Office
*****
Recreational, Games room
*****
Second level
Bedroom 3
*****
Bedroom 2
*****
Primary Bedroom
*****
Courtesy of RE/MAX GOLD REALTY INC.
Book a Showing for this property
Please note that filling out this form you'll be registered and your phone number without the +1 part will be used as a password.

