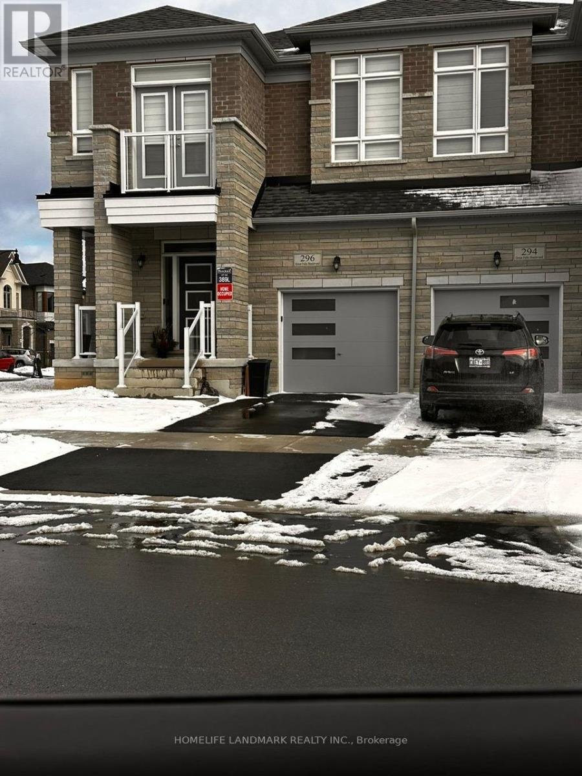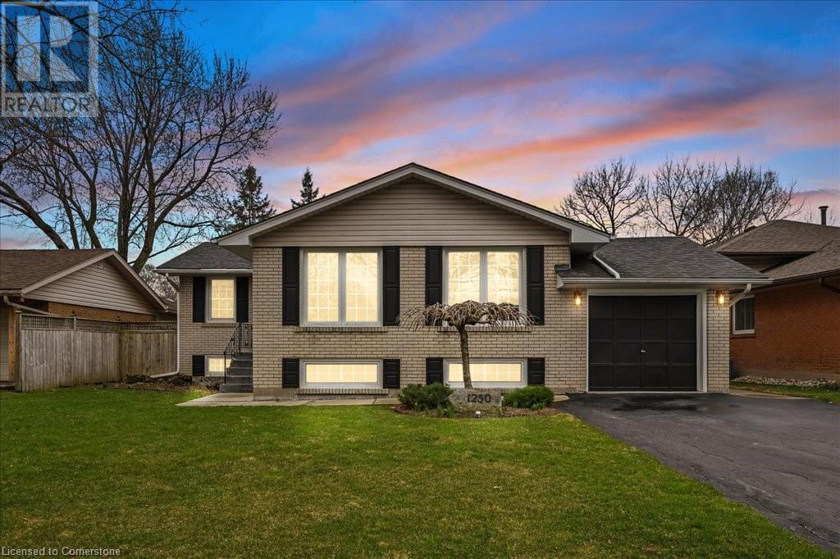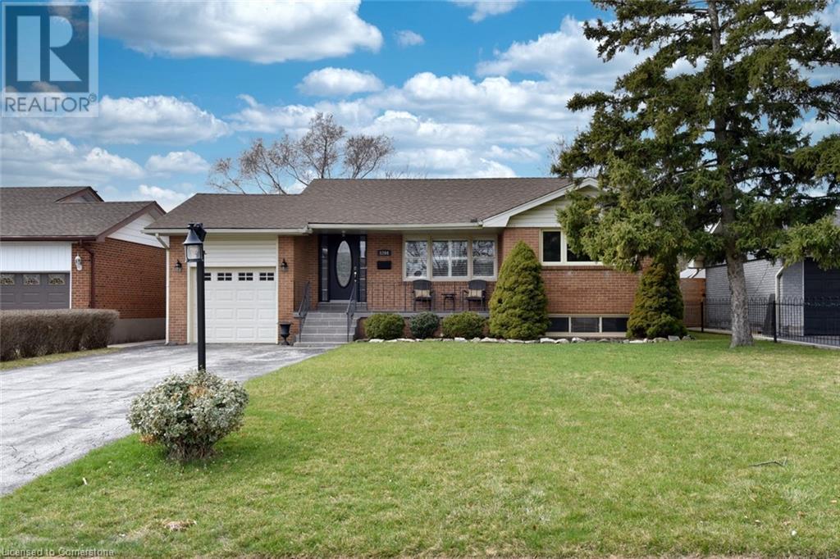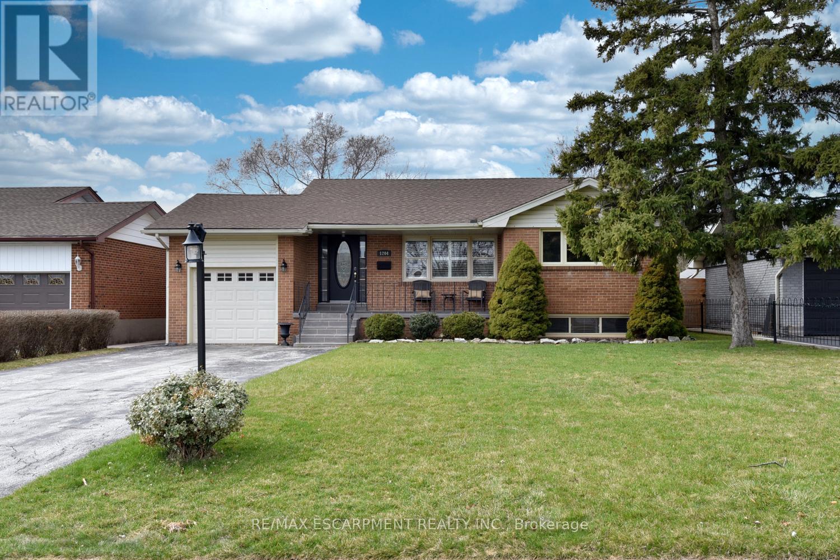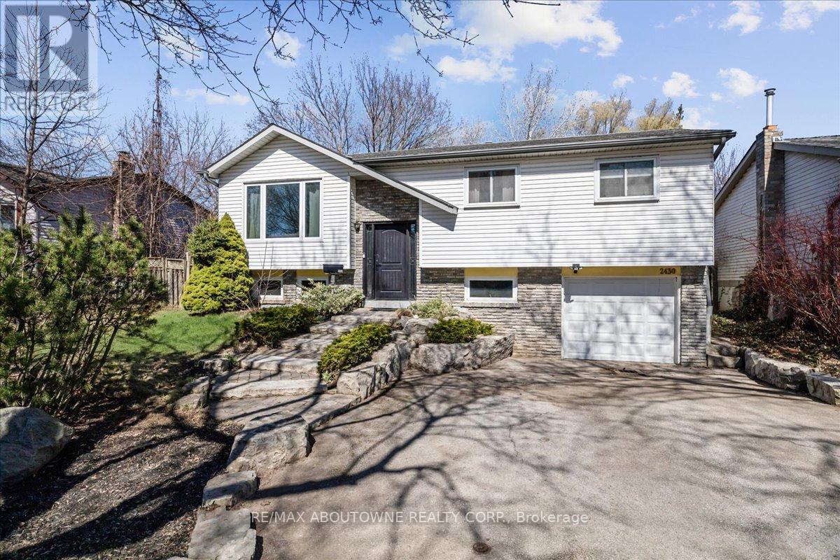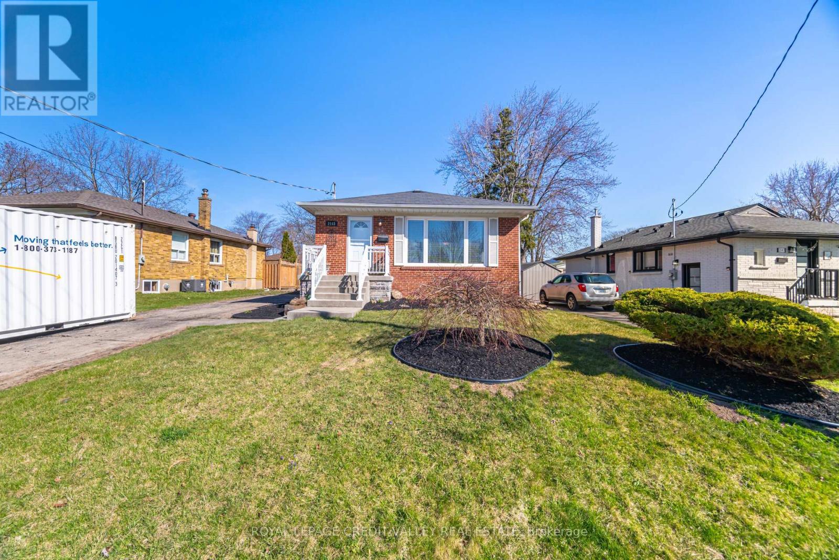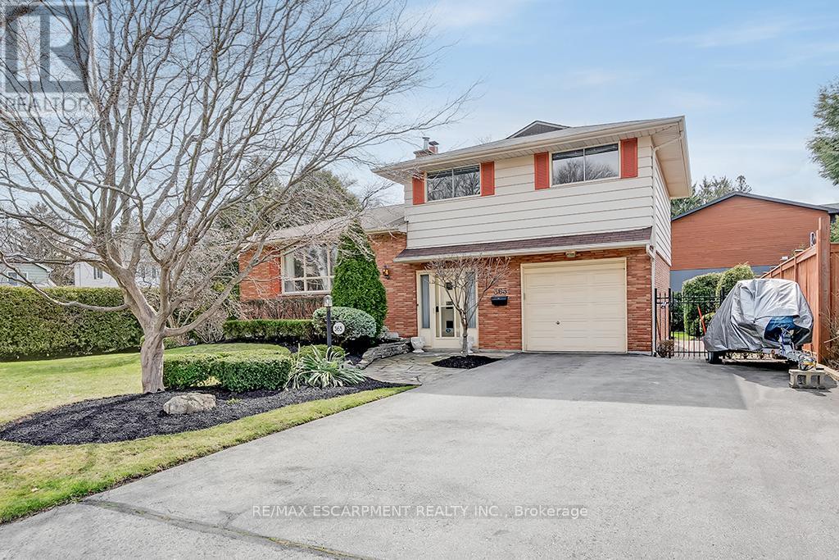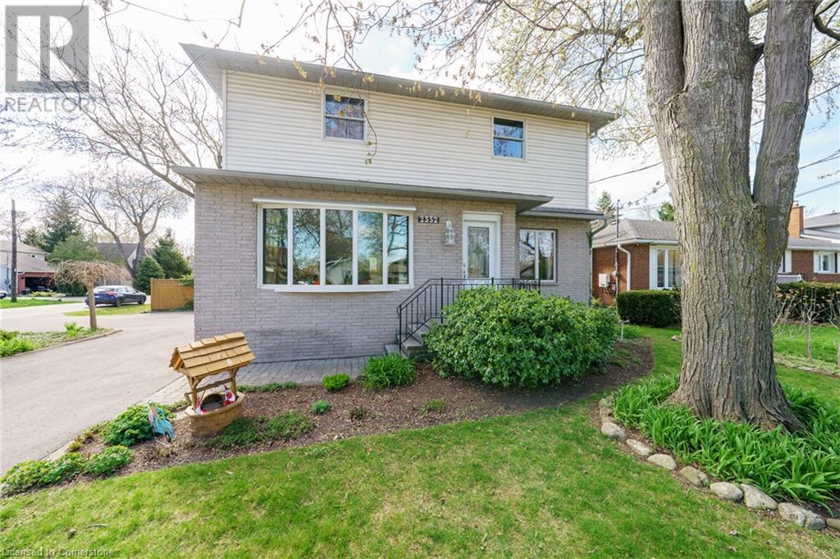Free account required
Unlock the full potential of your property search with a free account! Here's what you'll gain immediate access to:
- Exclusive Access to Every Listing
- Personalized Search Experience
- Favorite Properties at Your Fingertips
- Stay Ahead with Email Alerts
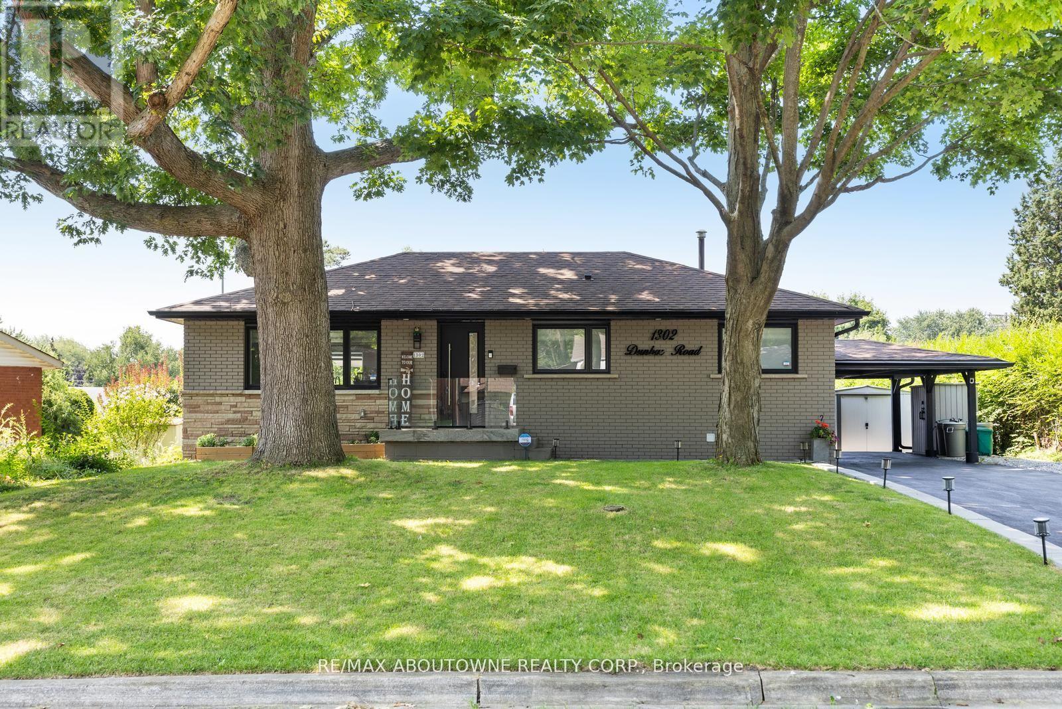
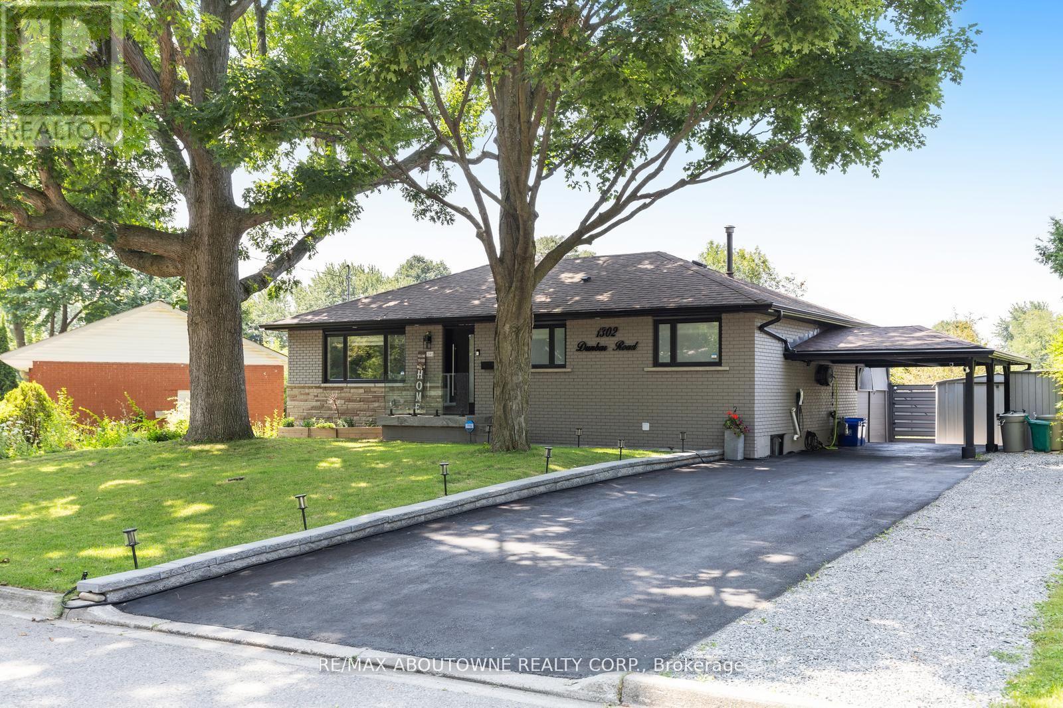
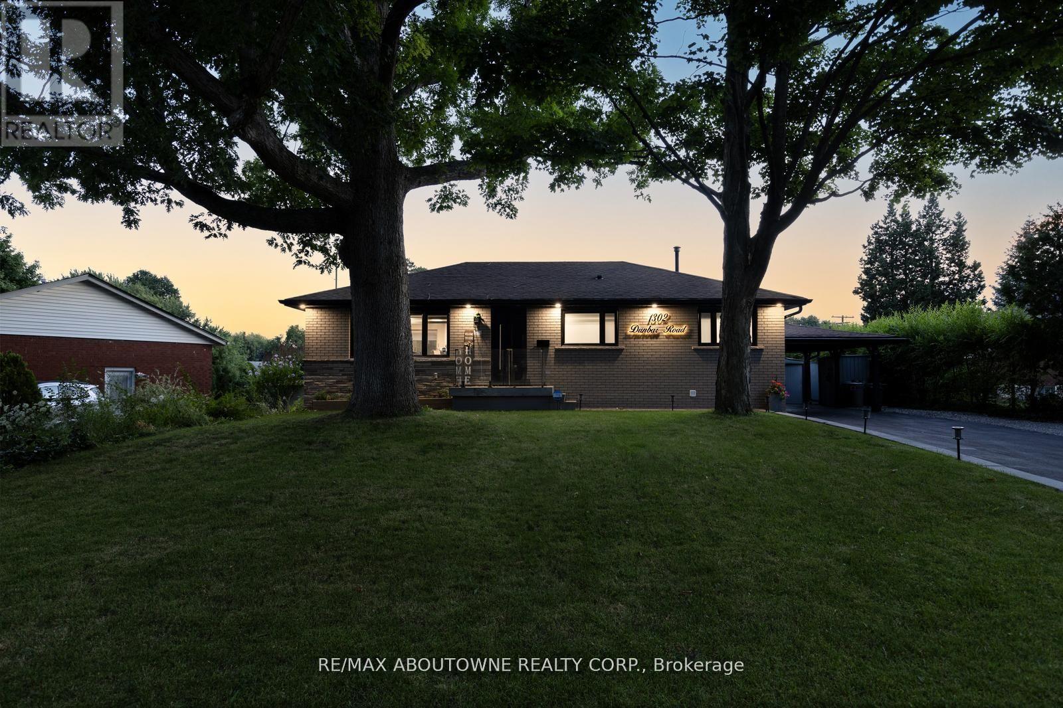
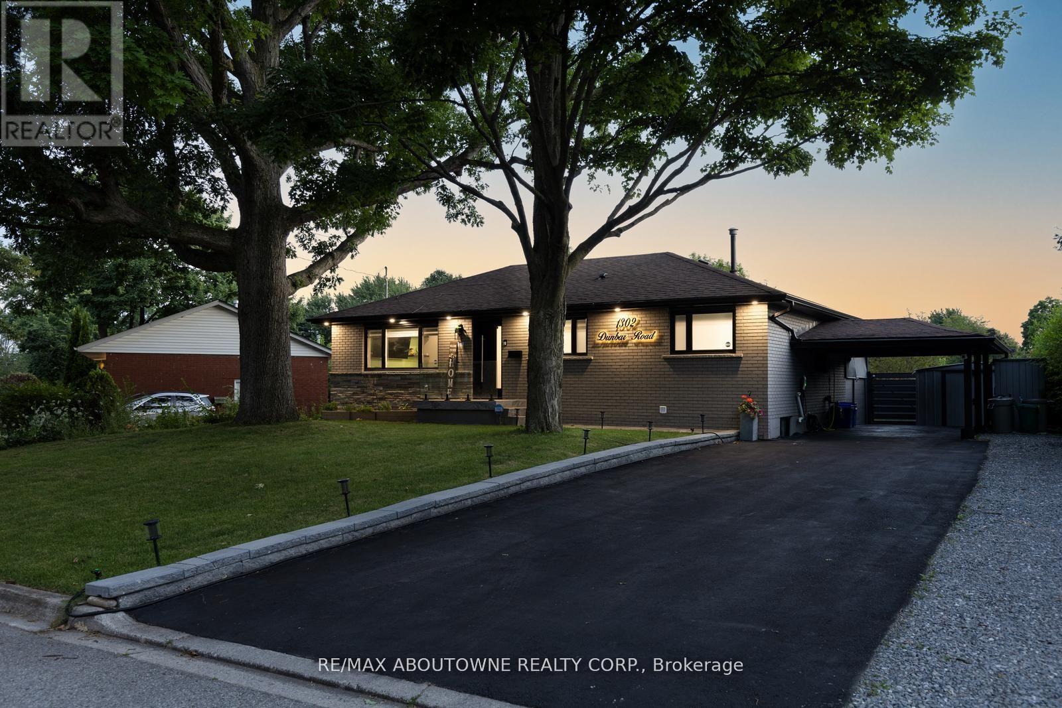
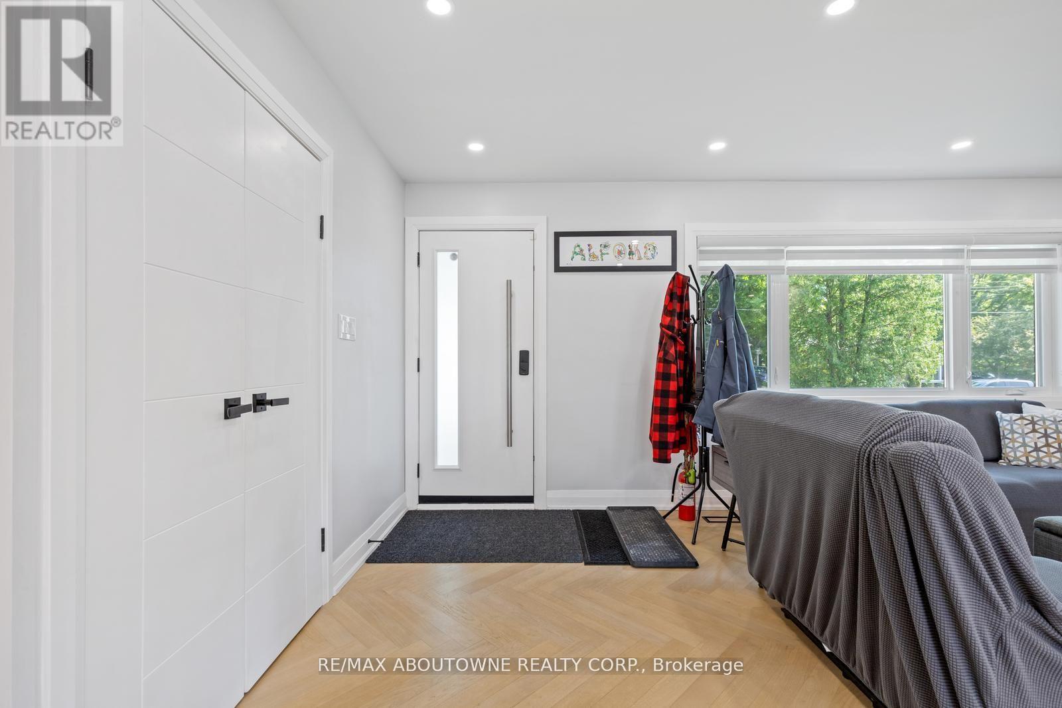
$1,299,999
1302 DUNBAR ROAD
Burlington, Ontario, Ontario, L7P2J9
MLS® Number: W12179442
Property description
Welcome to this stunning, sun-filled and open-concept brick bungalow. This 2+2 bed, 3 bath home is situated on a spacious 67 ft. x108 ft. lot, fit for an entertainers paradise with numerous upgrades inside and out. Featuring high-end herringbone hardwood floors, a designer kitchen with quartz countertops and backsplash, a center island, under mount cabinet lighting, a breakfast bar, stainless steel appliances including a counter-depth fridge, wall oven, built-in microwave, flat cooktop, and ample storage. The primary bedroom includes a luxuriously finished 3-pieceensuite. A wooden staircase with a modern glass railing enhances the home's charm and leads you to the fully finished basement offering a spacious rec. room, third bedroom, den, newer 3-piece bath, and a laundry room with washer and dryer. This beautiful home is lit by pot lights throughout and includes additional features comprising newer windows throughout, a newer high end front door, a fully updated outdoor setting with fresh landscaping, composite fencing, a spacious patio including an outdoor sink, and large gazebo (as-is). Prime Location with easy access to highways, shopping, restaurants, parks, schools, and more. Roof -2023, Carport -2024, Furnace - 2017and AC is 2017 .
Building information
Type
*****
Age
*****
Architectural Style
*****
Basement Development
*****
Basement Type
*****
Construction Style Attachment
*****
Cooling Type
*****
Exterior Finish
*****
Heating Fuel
*****
Heating Type
*****
Size Interior
*****
Stories Total
*****
Utility Water
*****
Land information
Amenities
*****
Sewer
*****
Size Depth
*****
Size Frontage
*****
Size Irregular
*****
Size Total
*****
Rooms
Main level
Bedroom
*****
Bedroom
*****
Kitchen
*****
Dining room
*****
Living room
*****
Basement
Bedroom
*****
Bedroom
*****
Family room
*****
Courtesy of RE/MAX ABOUTOWNE REALTY CORP.
Book a Showing for this property
Please note that filling out this form you'll be registered and your phone number without the +1 part will be used as a password.
