Free account required
Unlock the full potential of your property search with a free account! Here's what you'll gain immediate access to:
- Exclusive Access to Every Listing
- Personalized Search Experience
- Favorite Properties at Your Fingertips
- Stay Ahead with Email Alerts
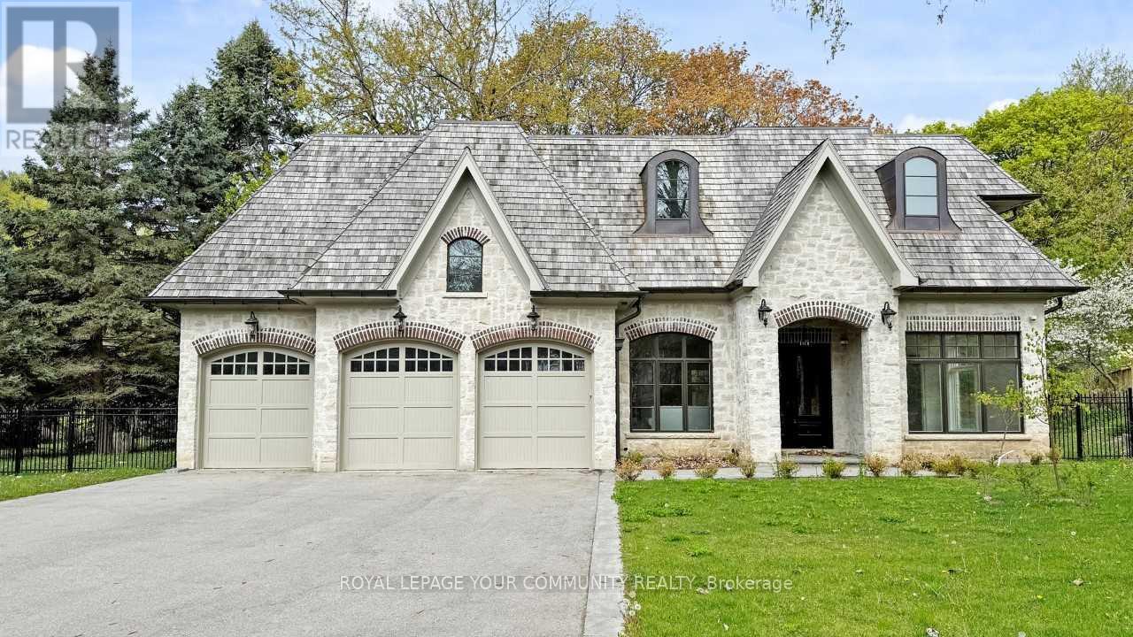
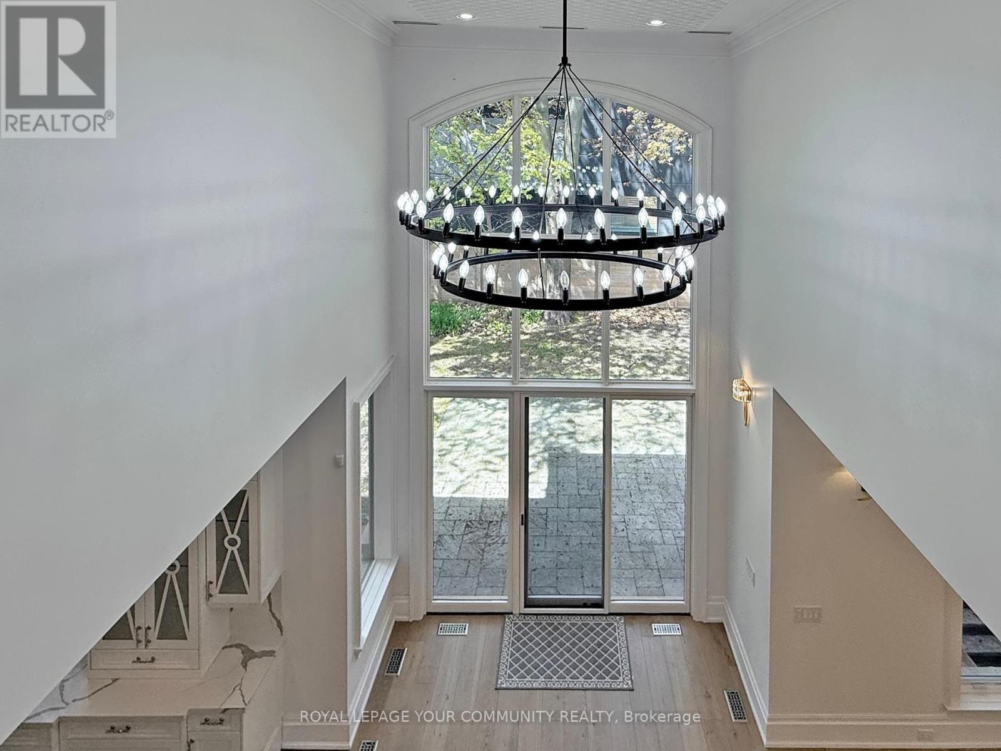
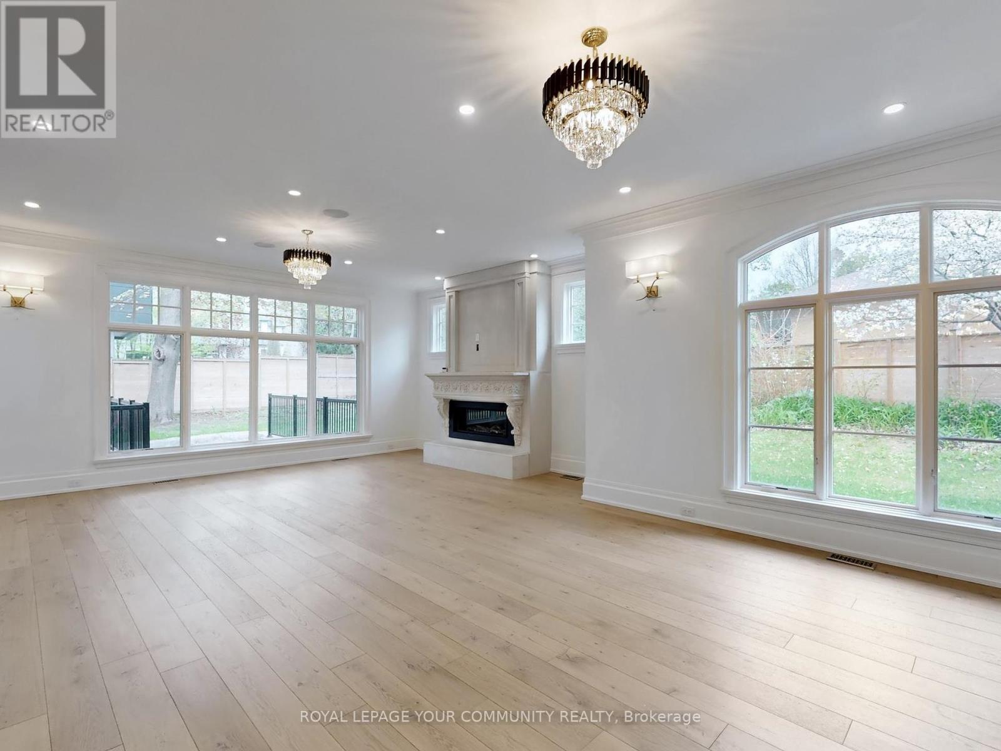
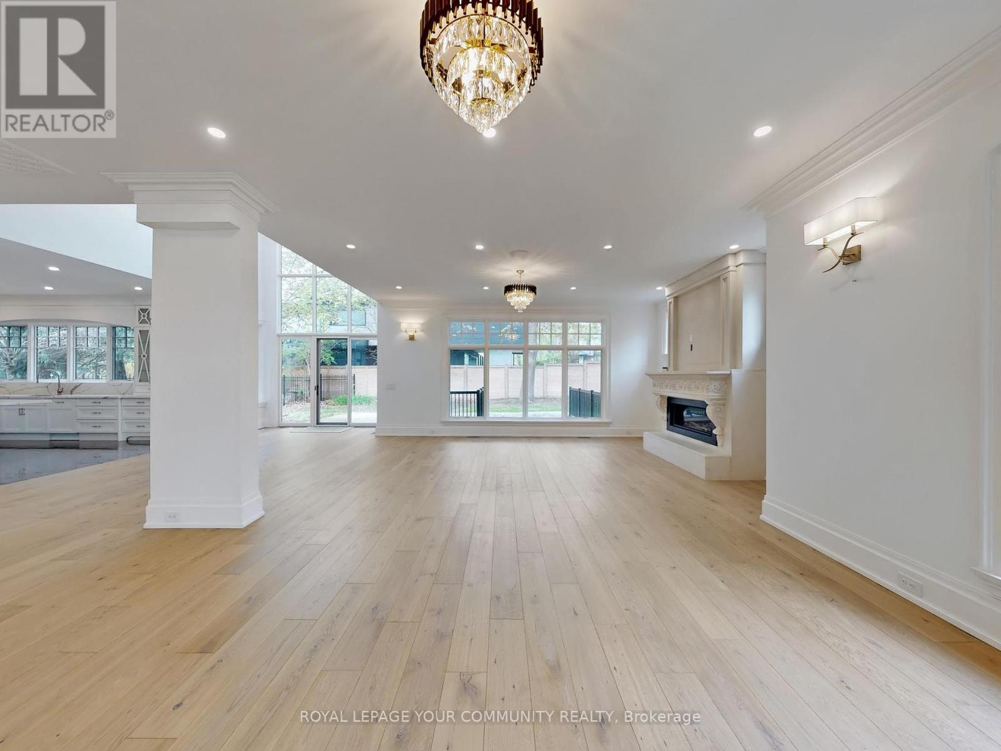
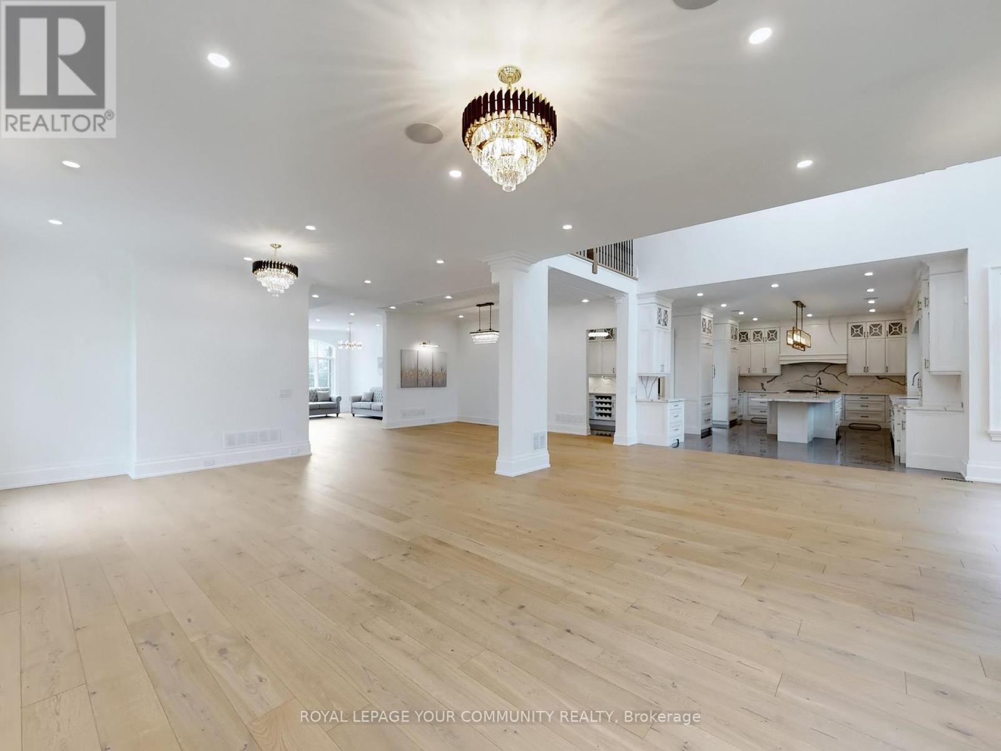
$7,450,000
1257 LAKESHORE ROAD W
Oakville, Ontario, Ontario, L6L1E7
MLS® Number: W12170220
Property description
Rarely does such an exquisite home become available for sale in South Oakville. Offering over 6000 square feet of living space, state of the art finishings, a gourmet kitchen with 2 fridges, 60 gas range, a butlers pantry with a wine fridge & Miele espresso machine. The Breakfast Room has floor to ceiling windows and a soaring cathedral ceiling, beautiful moldings throughout the entire home, The Great Room features an impressive gas fireplaces. This home also features a main floor office, formal living and dining rooms, and a walk out to a beautiful backyard with mature trees. An exceptional open concept floorplan - this property is an entertainers dream home. Large second floor including a spacious laundry room. All bedrooms have beautiful ensuite bath's and custom closet organizers. Massive basement with an additional bedroom - plenty of space for a home gym, rec room and lovely additional family room with a walk up/separate entrance. Steps to Lake Ontario and Coronation park. Walk along the lakeshore, paddle in the peaceful mornings. Minutes away from all the beautiful amenities that South Oakville has to offer including many private schools at your doorstep - Appleby, MacLachlin, St.Mildreds, Linbrook, Walden to name a few.
Building information
Type
*****
Age
*****
Amenities
*****
Appliances
*****
Basement Development
*****
Basement Features
*****
Basement Type
*****
Construction Style Attachment
*****
Cooling Type
*****
Exterior Finish
*****
Fireplace Present
*****
Flooring Type
*****
Foundation Type
*****
Half Bath Total
*****
Heating Fuel
*****
Heating Type
*****
Size Interior
*****
Stories Total
*****
Utility Water
*****
Land information
Sewer
*****
Size Depth
*****
Size Frontage
*****
Size Irregular
*****
Size Total
*****
Rooms
Main level
Mud room
*****
Dining room
*****
Great room
*****
Eating area
*****
Kitchen
*****
Living room
*****
Office
*****
Basement
Recreational, Games room
*****
Bedroom 5
*****
Second level
Bedroom 3
*****
Bedroom 2
*****
Primary Bedroom
*****
Bedroom 4
*****
Courtesy of ROYAL LEPAGE YOUR COMMUNITY REALTY
Book a Showing for this property
Please note that filling out this form you'll be registered and your phone number without the +1 part will be used as a password.
