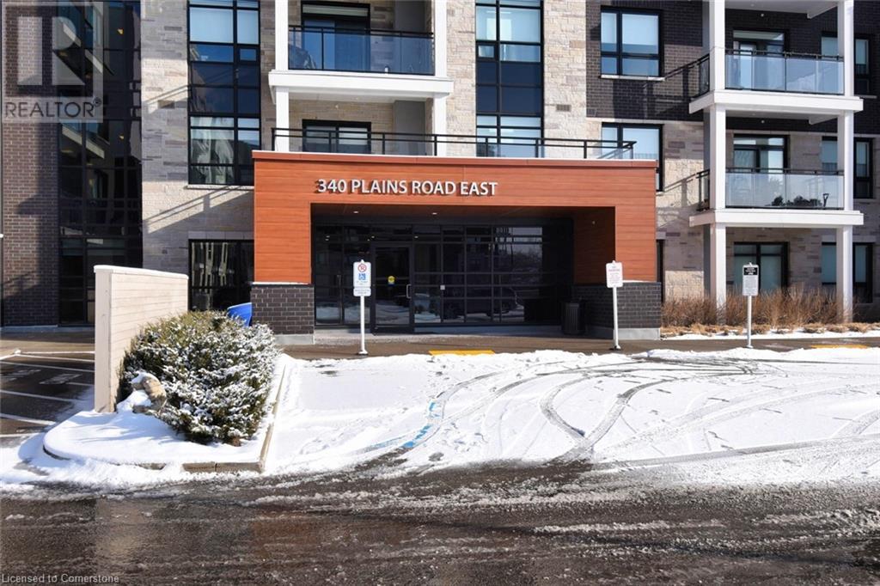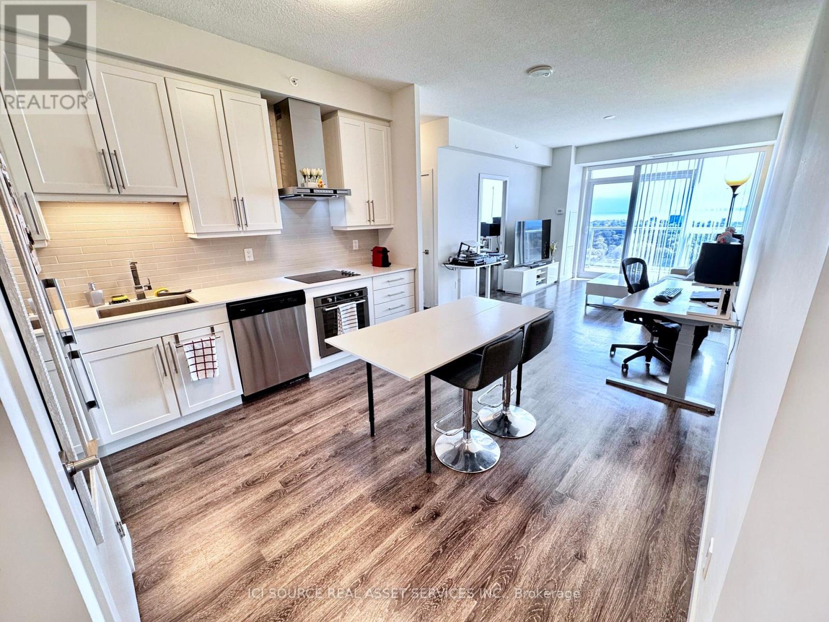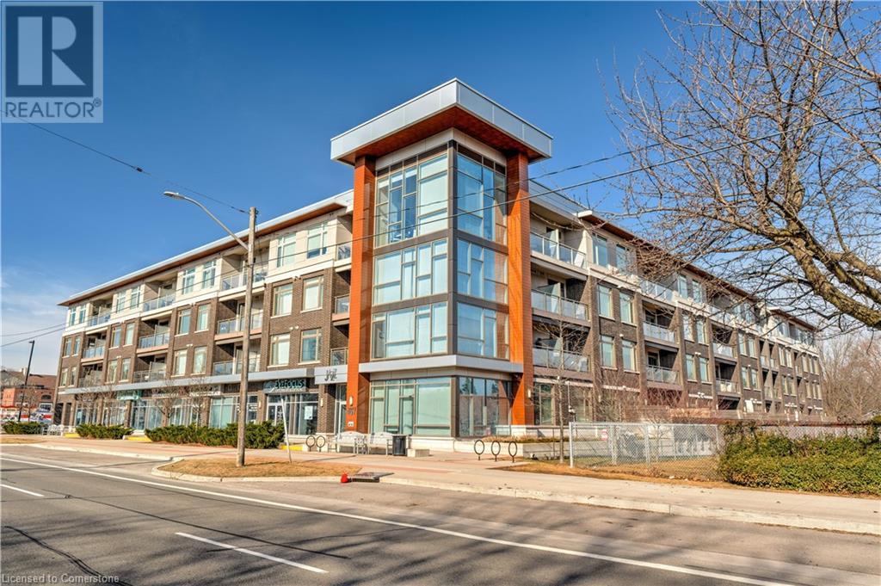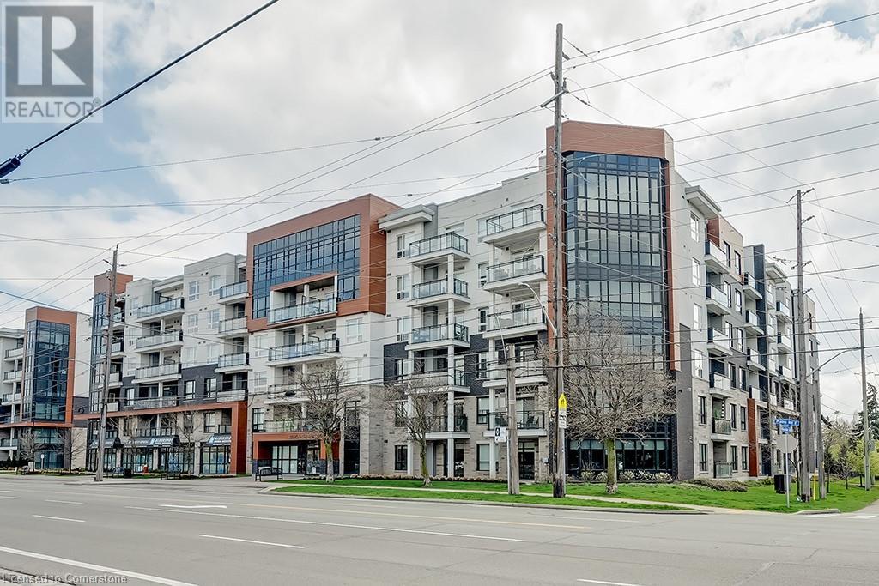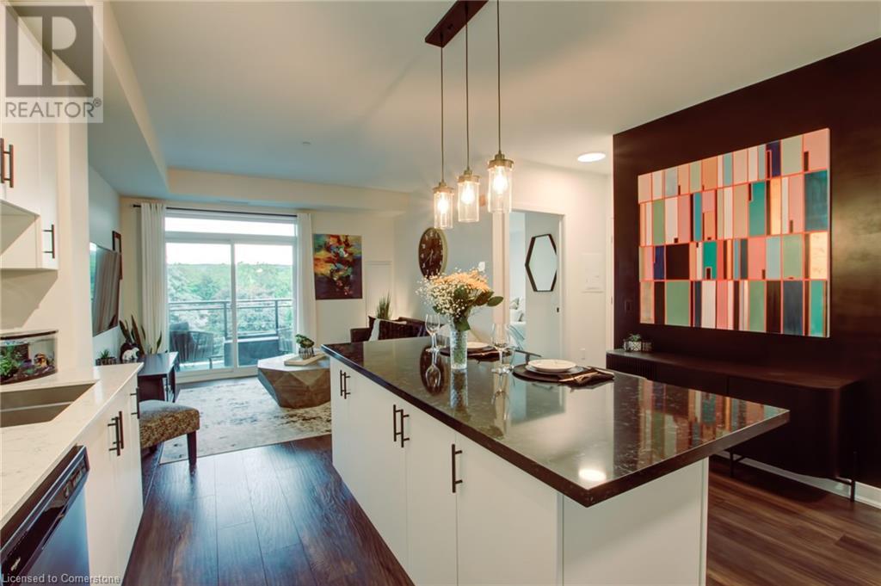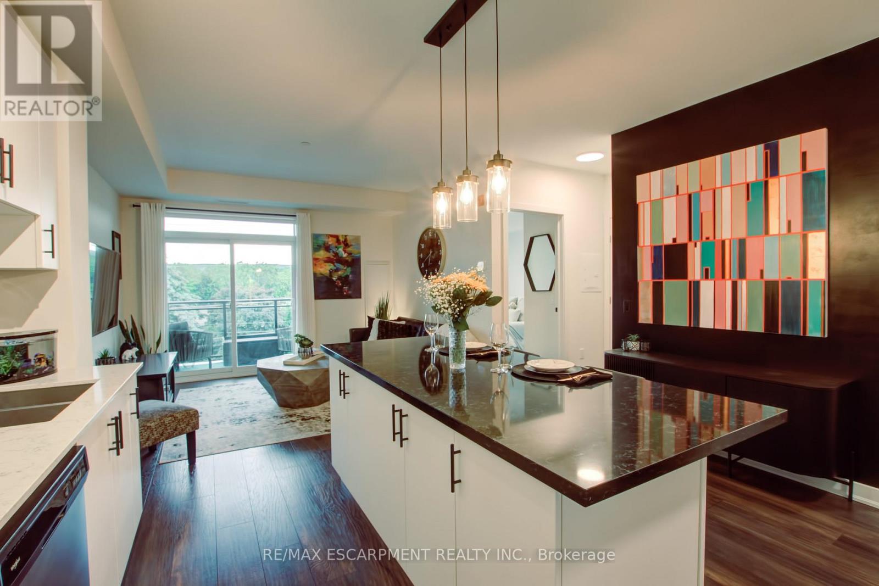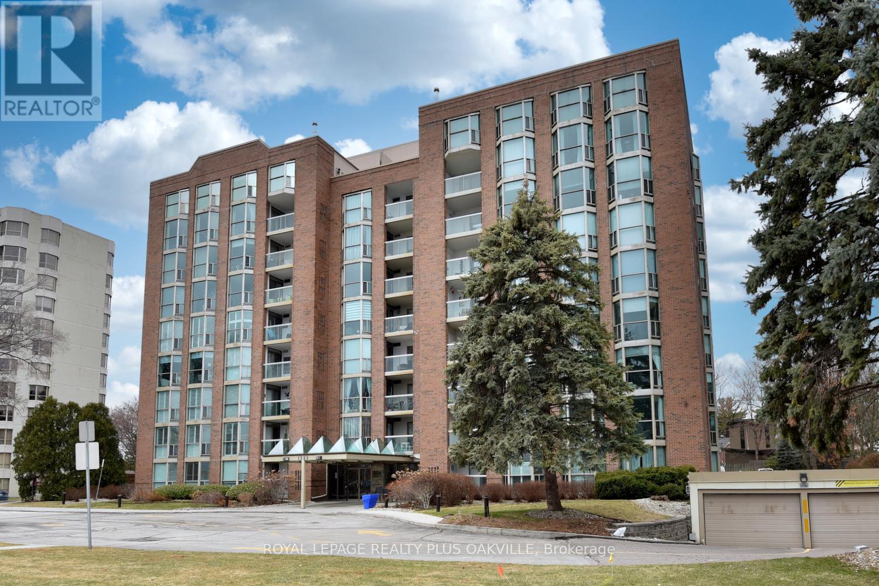Free account required
Unlock the full potential of your property search with a free account! Here's what you'll gain immediate access to:
- Exclusive Access to Every Listing
- Personalized Search Experience
- Favorite Properties at Your Fingertips
- Stay Ahead with Email Alerts


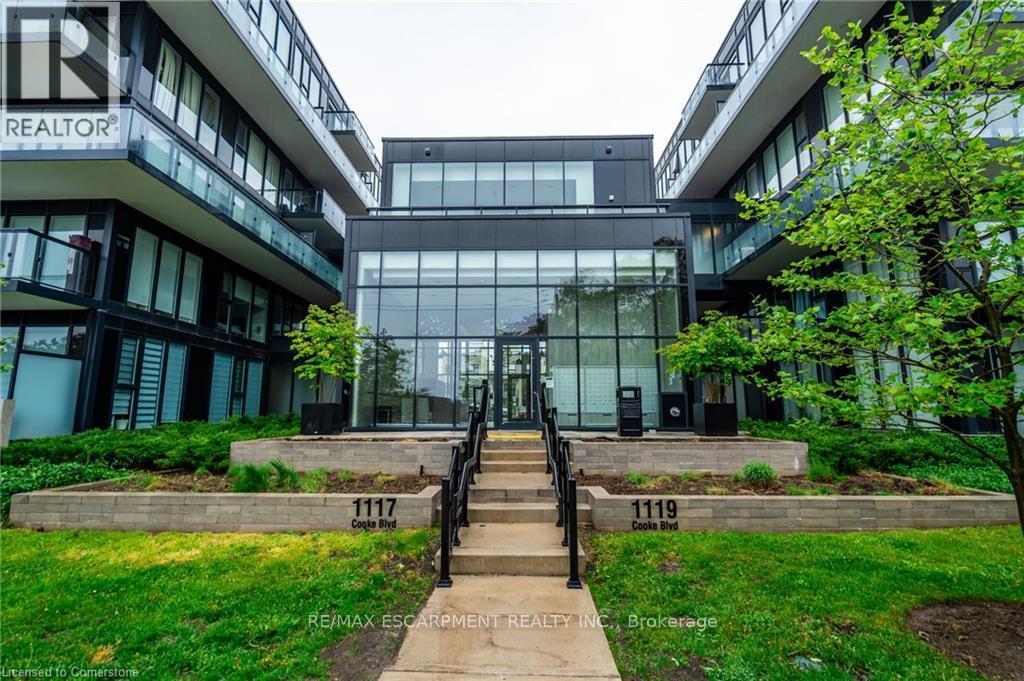

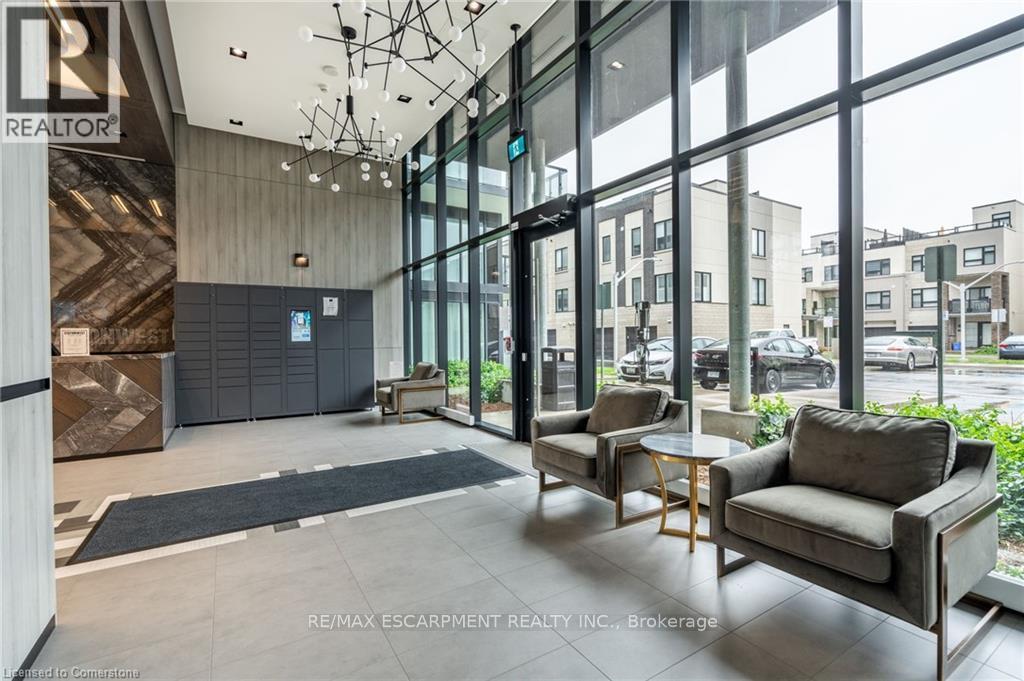
$569,900
B223 - 1119 COOKE BOULEVARD
Burlington, Ontario, Ontario, L7T0C7
MLS® Number: W12170114
Property description
Welcome to Unit B223 an exceptional corner suite in one of Burlingtons most desirable boutique buildings, located in the vibrant Aldershot neighborhood. Just 4 years new, this stylish 2-bedroom, 2-bathroom condo boasts 9-ft ceilings and 780 sq ft of thoughtfully designed living space, plus a large private balcony ideal for morning coffee, alfresco dining, or evening relaxation. Floor-to-ceiling windows flood the home with natural light, creating a bright and airy ambiance. The open-concept kitchen features stainless steel appliances and quartz countertops, perfect for both everyday living and entertaining. Bathrooms are upgraded with quartz surfaces and modern fixtures for a polished, functional finish. Enjoy unbeatable convenience with the GO Station just steps away and easy access to the QEW, 403 & 407. Explore nearby LaSalle Park, the Royal Botanical Gardens, cafes, shops, and Burlingtons vibrant waterfront. This unit includes in-suite laundry, underground parking, and access to amenities like a fitness centre, rooftop terrace with BBQs, party room, and secure entry. Whether youre a first-time buyer, downsizer, or investor, this modern corner unit blends comfort, convenience, and style. Dont miss your chancemake it yours today! RSA. Some photos virtually staged.
Building information
Type
*****
Age
*****
Amenities
*****
Appliances
*****
Cooling Type
*****
Exterior Finish
*****
Foundation Type
*****
Heating Fuel
*****
Heating Type
*****
Size Interior
*****
Land information
Amenities
*****
Rooms
Main level
Bedroom
*****
Bedroom
*****
Living room
*****
Kitchen
*****
Bedroom
*****
Bedroom
*****
Living room
*****
Kitchen
*****
Courtesy of RE/MAX ESCARPMENT REALTY INC.
Book a Showing for this property
Please note that filling out this form you'll be registered and your phone number without the +1 part will be used as a password.
