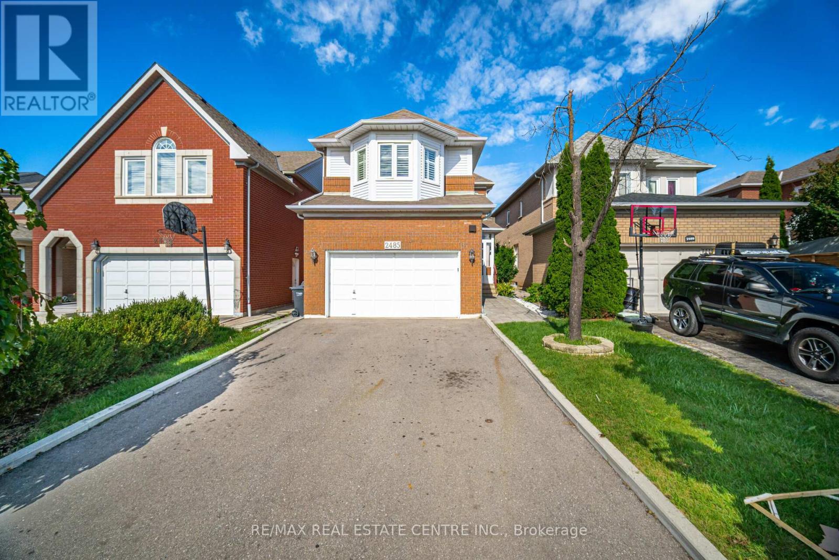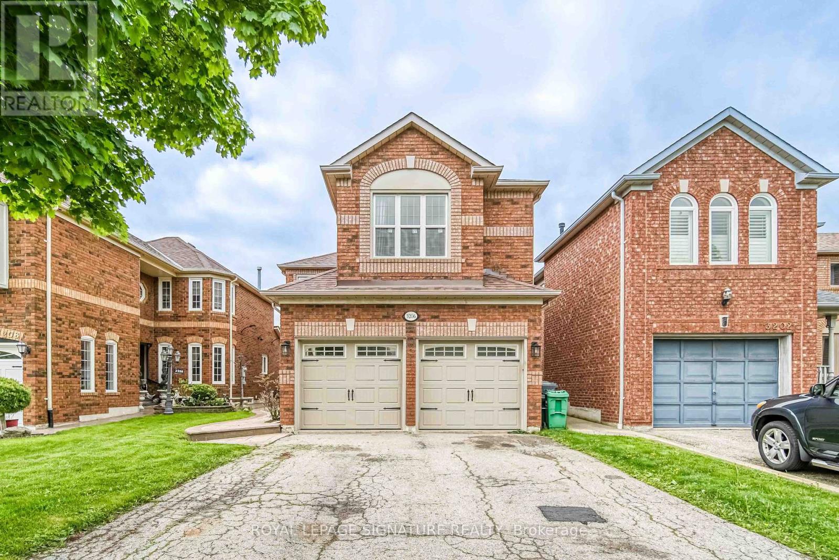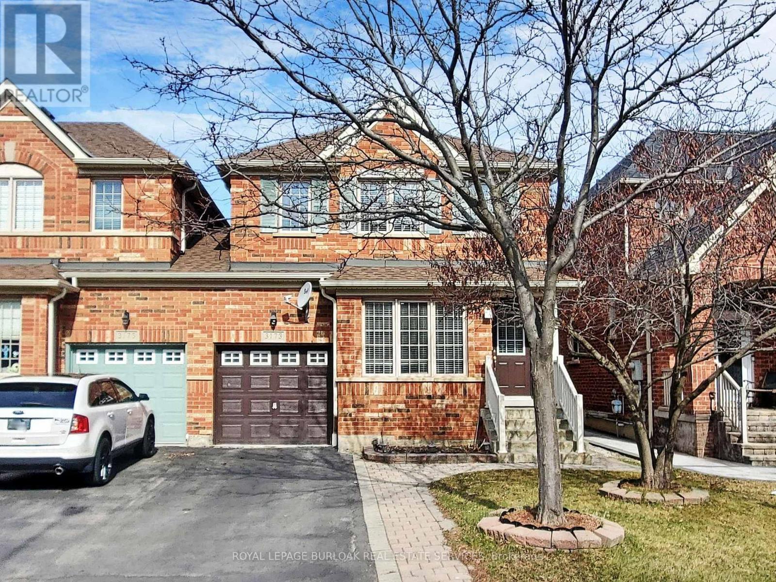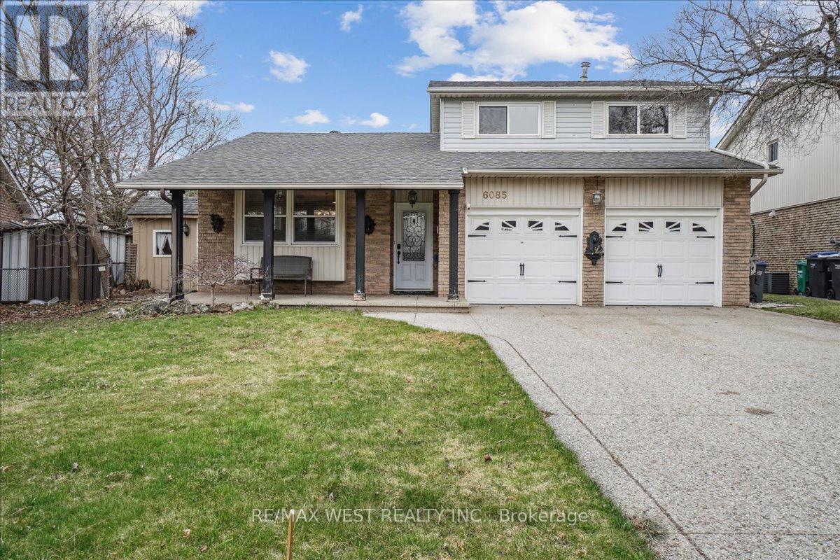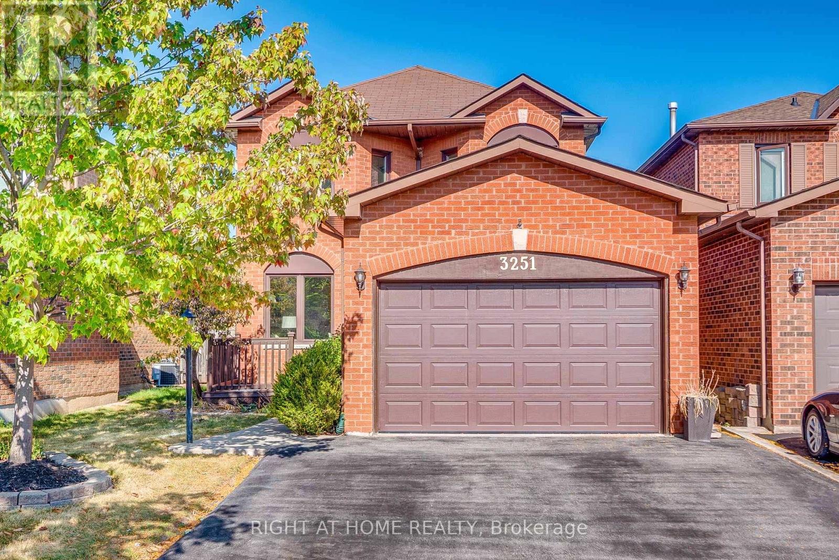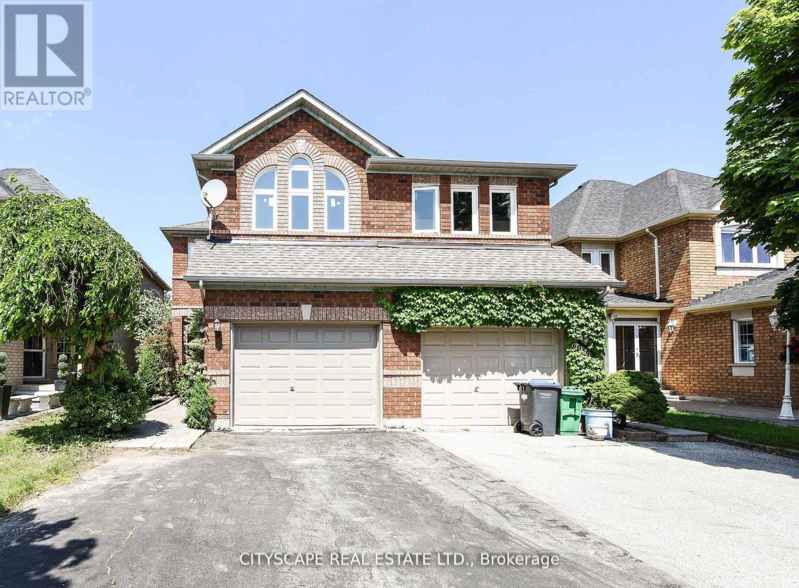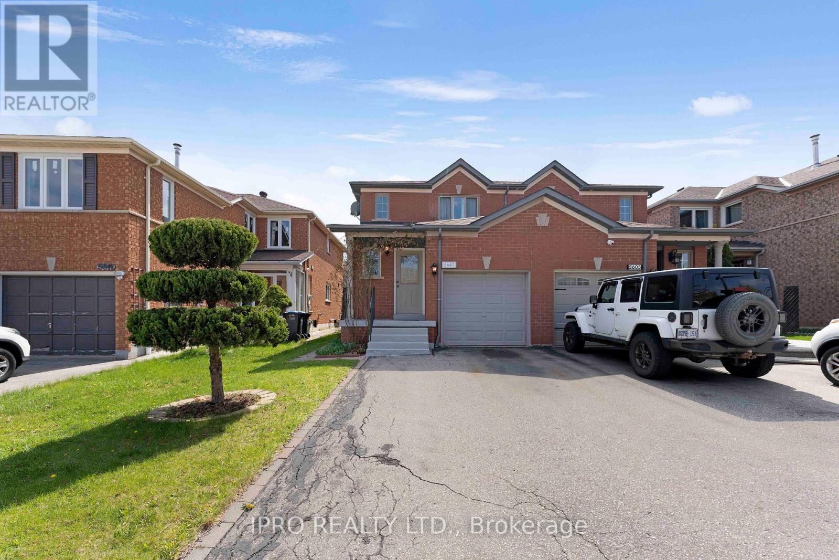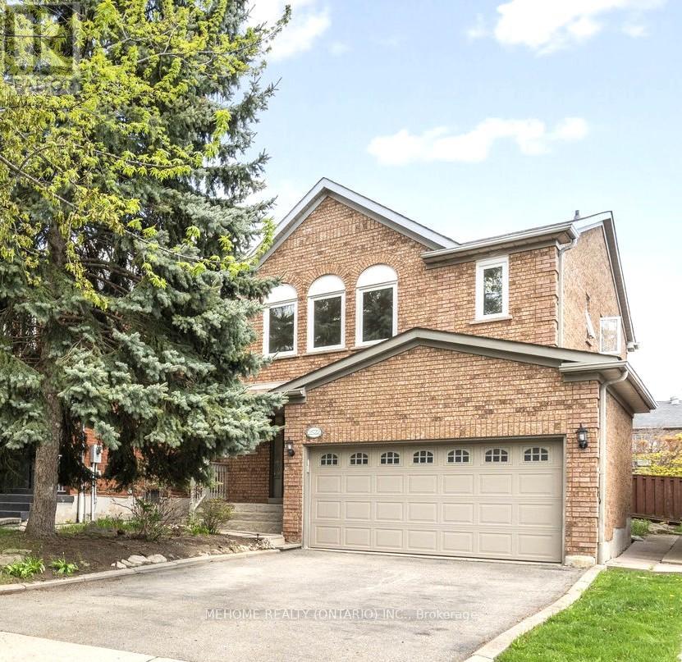Free account required
Unlock the full potential of your property search with a free account! Here's what you'll gain immediate access to:
- Exclusive Access to Every Listing
- Personalized Search Experience
- Favorite Properties at Your Fingertips
- Stay Ahead with Email Alerts
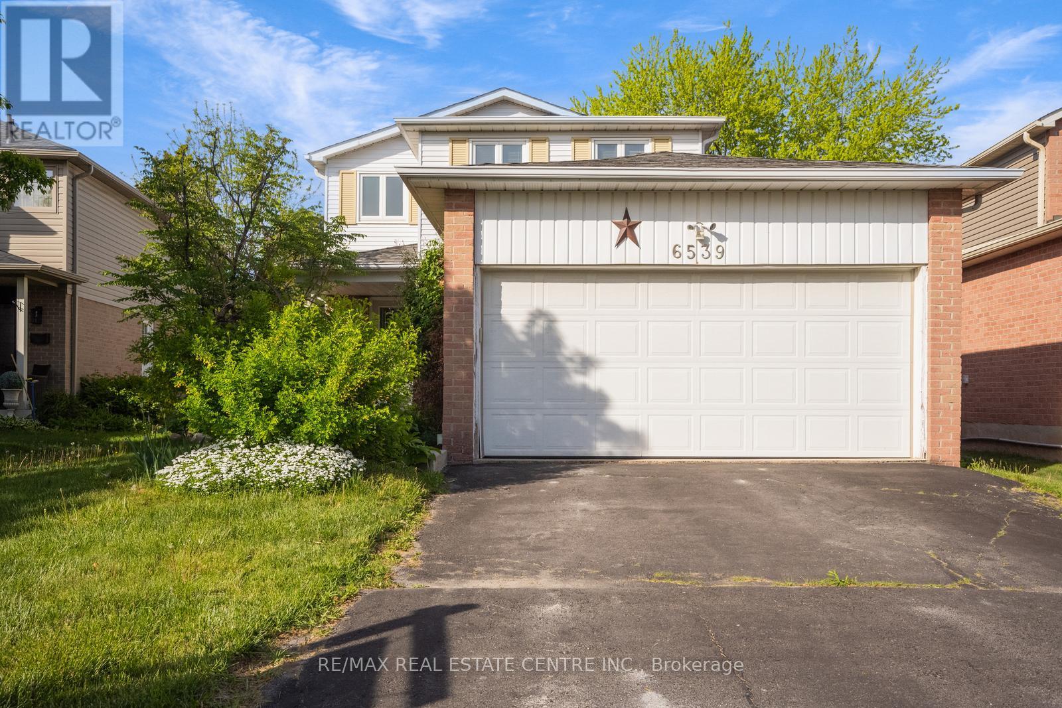
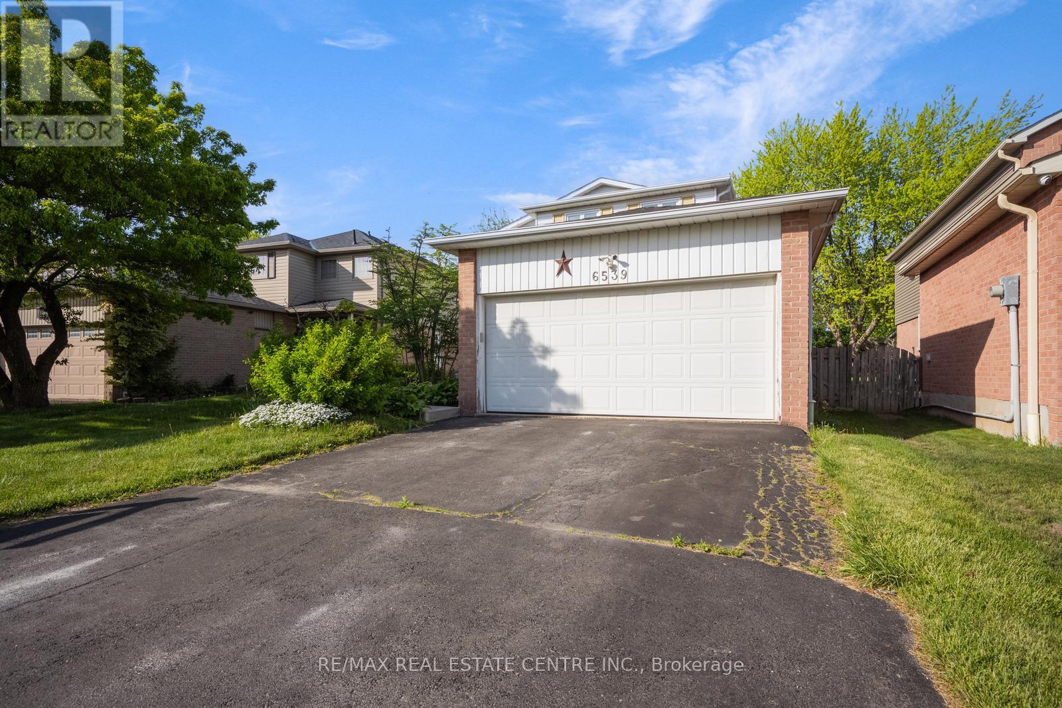
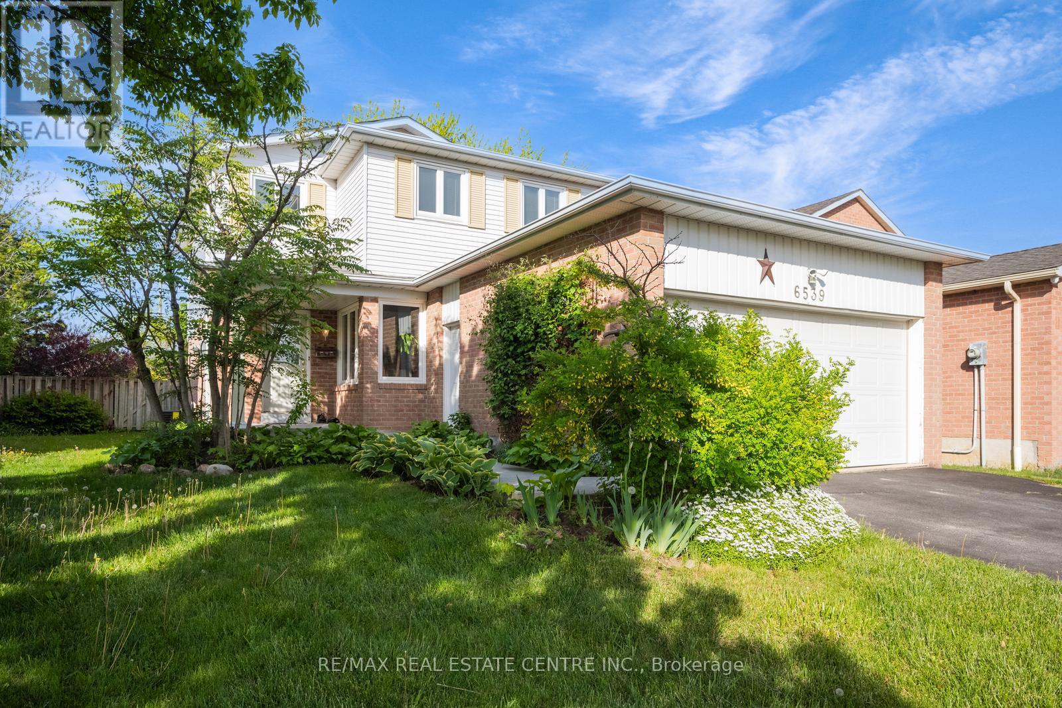
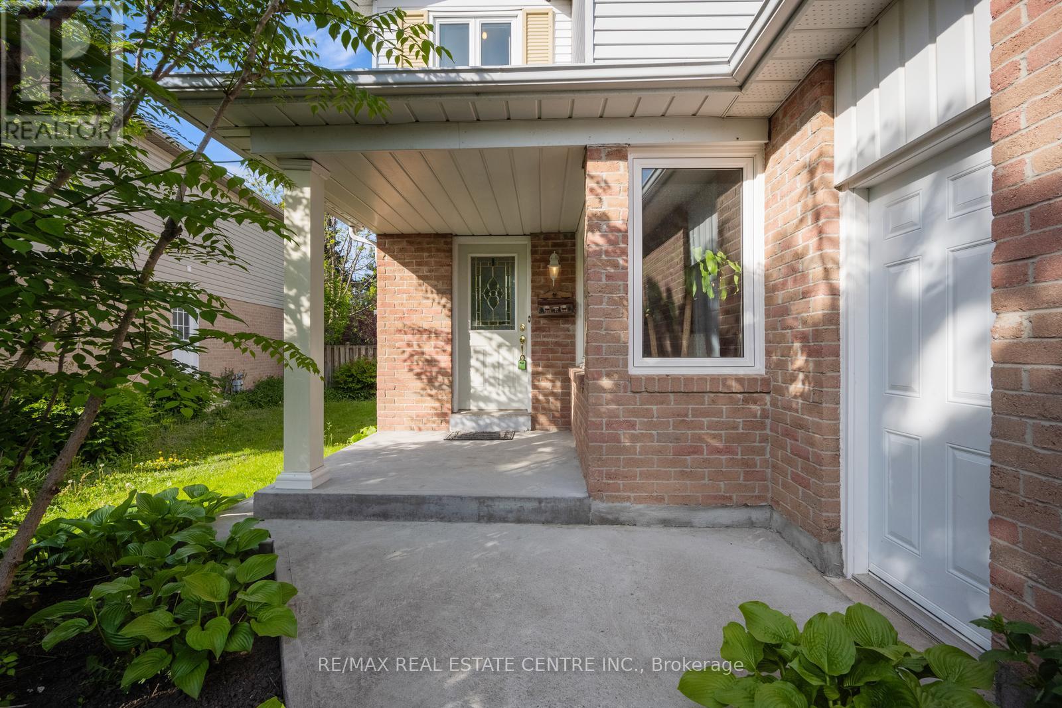
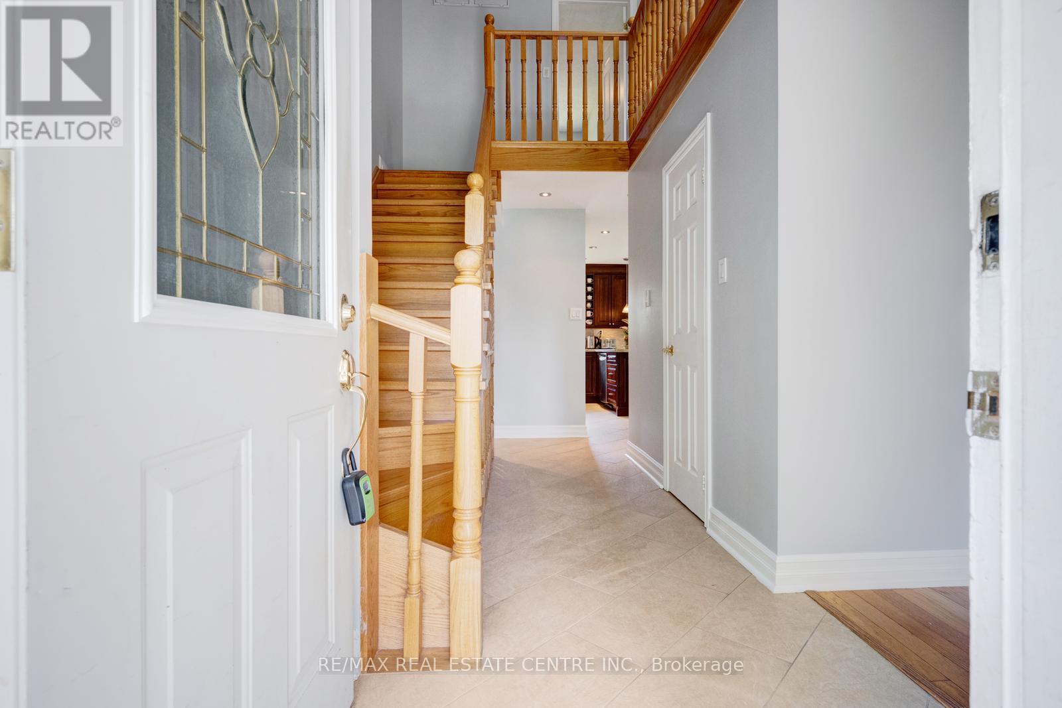
$1,200,000
6539 EDENWOOD DRIVE
Mississauga, Ontario, Ontario, L5N3H2
MLS® Number: W12163670
Property description
Bright And Spacious Approx 1700 Sq ft 3 Bedroom and 4 wshrm Detached Home In The Most Prime Location of Mississauga on a Premium 150 ft Lot. No house in the back. Freshly painted.. Living/Dining Combined with Hardwood Floors Throughout the House. Open Concept Upgraded Kitchen with Maple Cabinets, Granite counters, Stainless Steel Appliances, & Back Splash. Spacious Breakfast area walk out to the deck. Oakwood Stairs . Master Bdrm with ensuite and spacious walk in closet. Other 2 very good size Bdrm. Partially finished Basement with a 4 pc wshrm.. Walk to Meadowvale Town centre.. close to Hwy 401,403 and transit and community centre..
Building information
Type
*****
Appliances
*****
Basement Development
*****
Basement Type
*****
Construction Style Attachment
*****
Cooling Type
*****
Exterior Finish
*****
Flooring Type
*****
Foundation Type
*****
Half Bath Total
*****
Heating Fuel
*****
Heating Type
*****
Size Interior
*****
Stories Total
*****
Utility Water
*****
Land information
Amenities
*****
Fence Type
*****
Sewer
*****
Size Depth
*****
Size Frontage
*****
Size Irregular
*****
Size Total
*****
Rooms
Main level
Eating area
*****
Kitchen
*****
Dining room
*****
Living room
*****
Basement
Recreational, Games room
*****
Second level
Bedroom 3
*****
Bedroom 2
*****
Primary Bedroom
*****
Main level
Eating area
*****
Kitchen
*****
Dining room
*****
Living room
*****
Basement
Recreational, Games room
*****
Second level
Bedroom 3
*****
Bedroom 2
*****
Primary Bedroom
*****
Courtesy of RE/MAX REAL ESTATE CENTRE INC.
Book a Showing for this property
Please note that filling out this form you'll be registered and your phone number without the +1 part will be used as a password.
