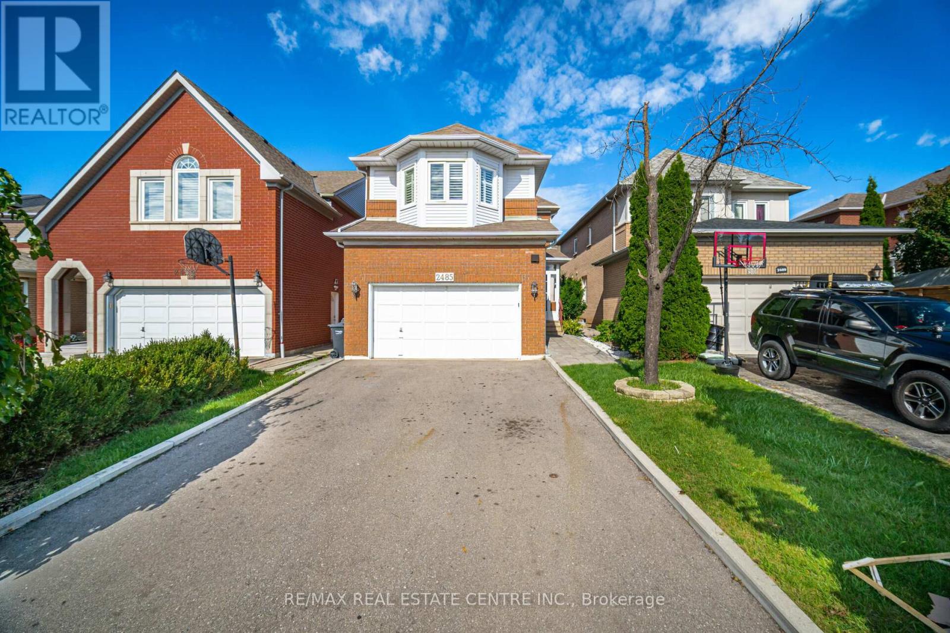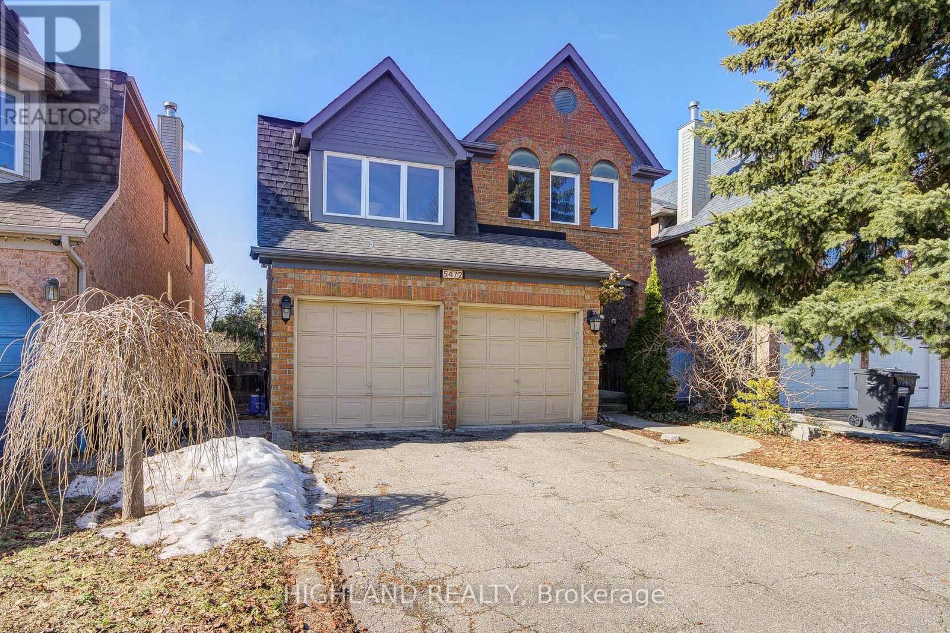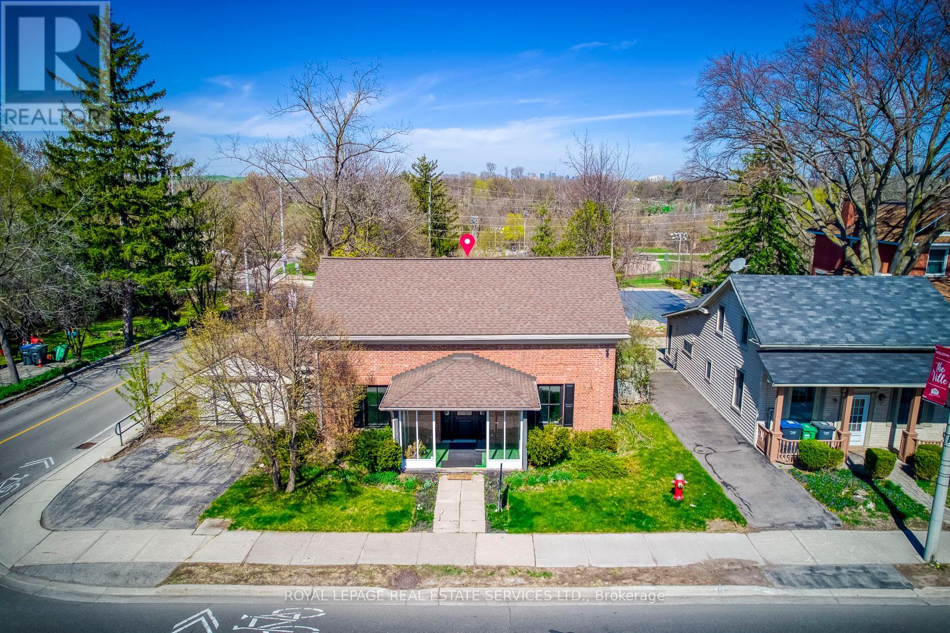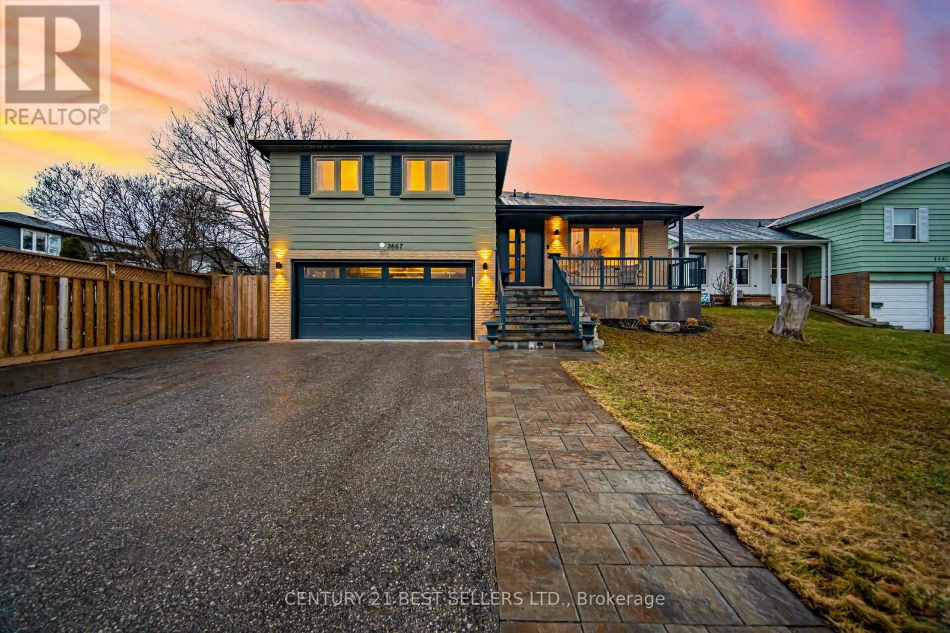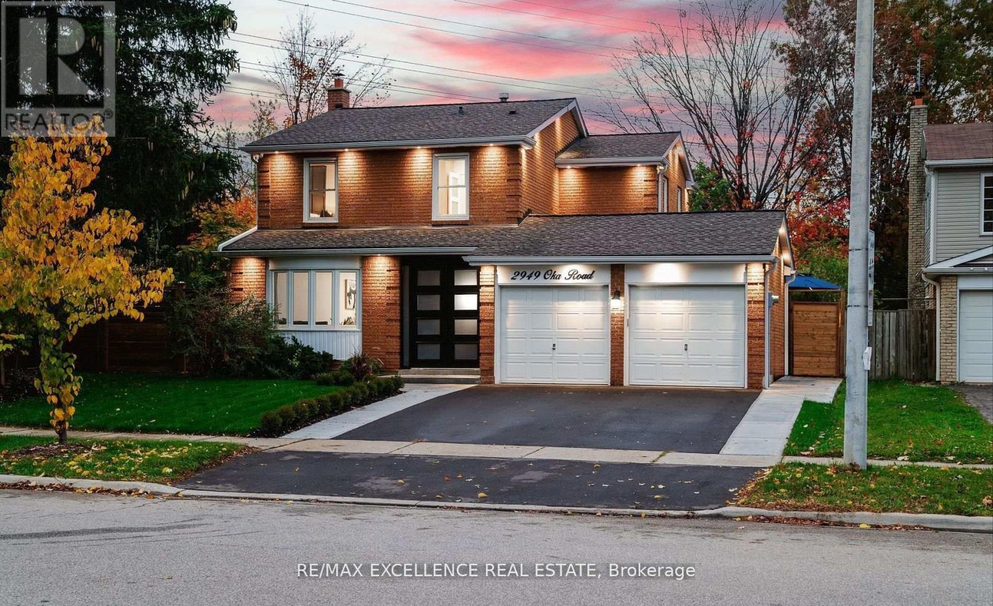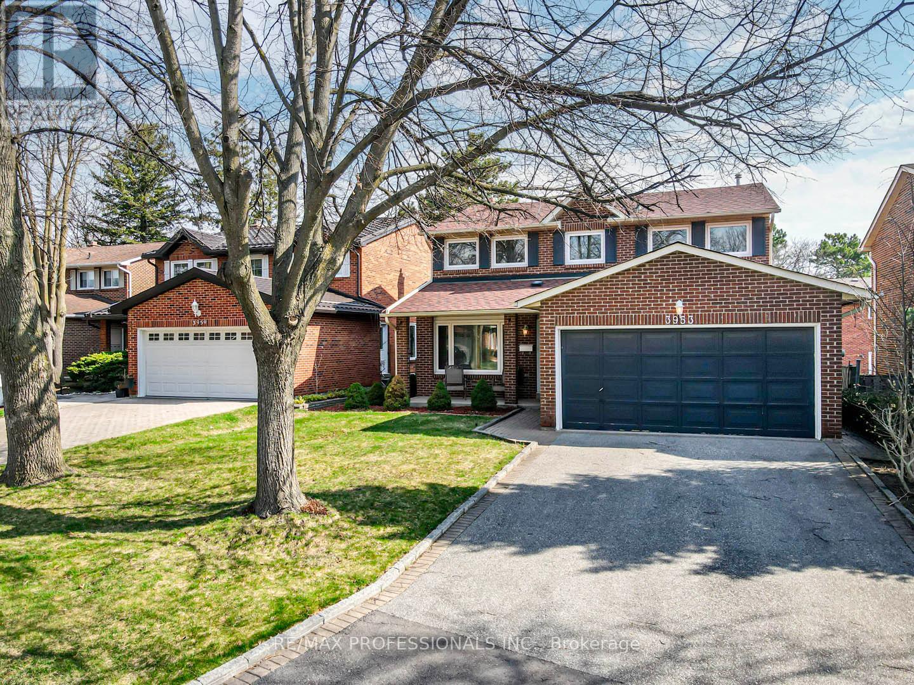Free account required
Unlock the full potential of your property search with a free account! Here's what you'll gain immediate access to:
- Exclusive Access to Every Listing
- Personalized Search Experience
- Favorite Properties at Your Fingertips
- Stay Ahead with Email Alerts
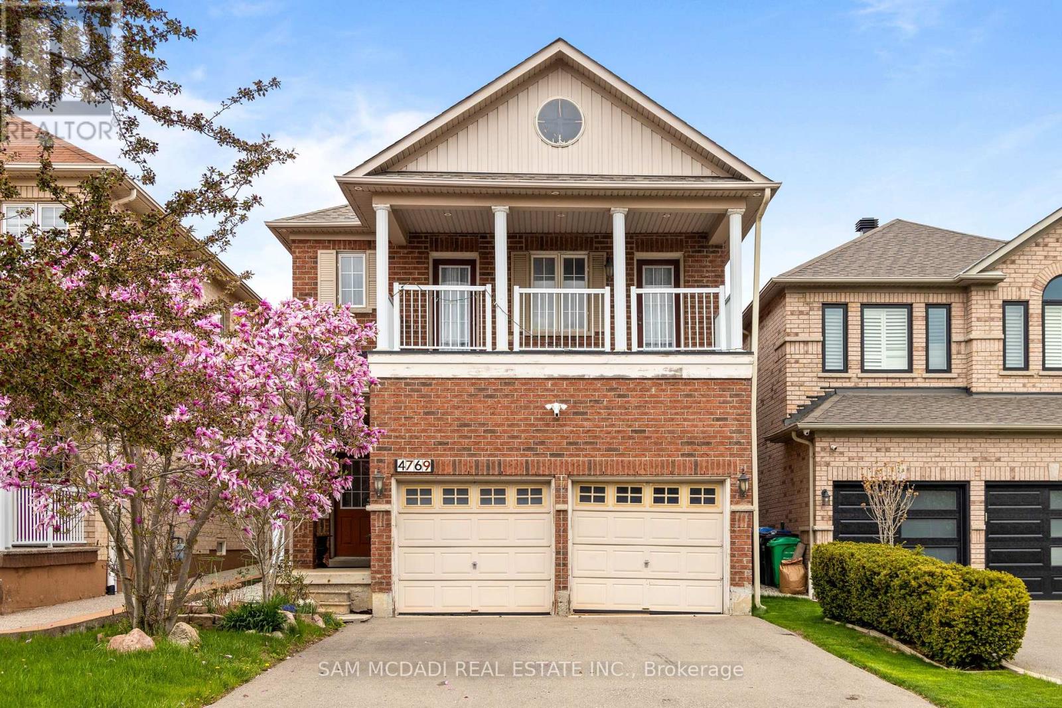
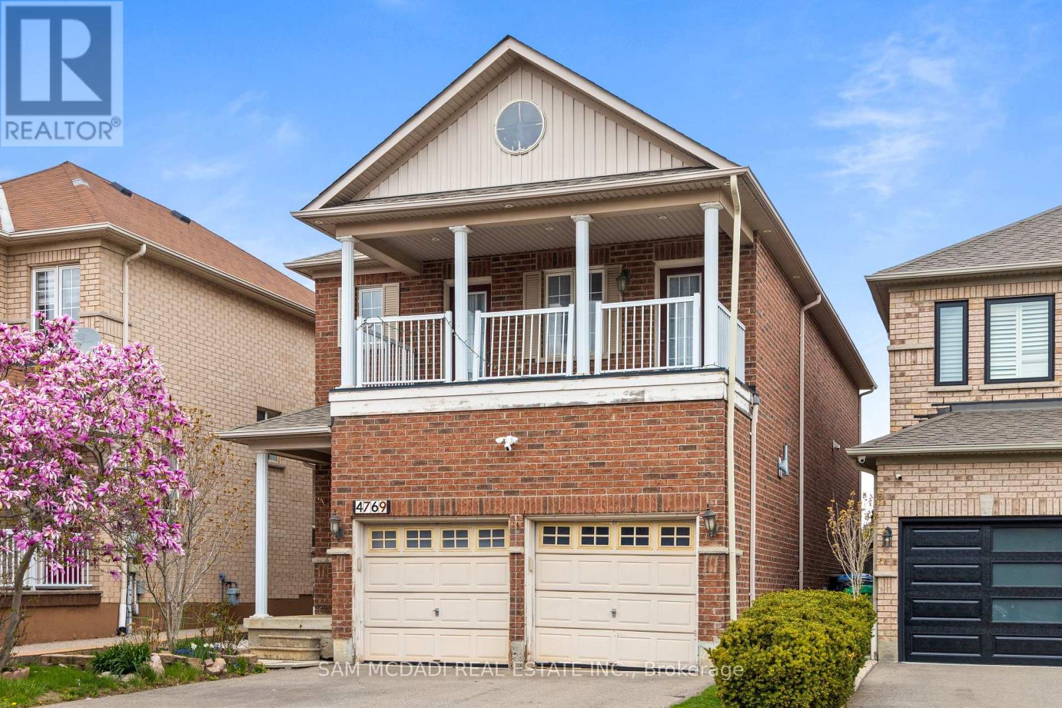
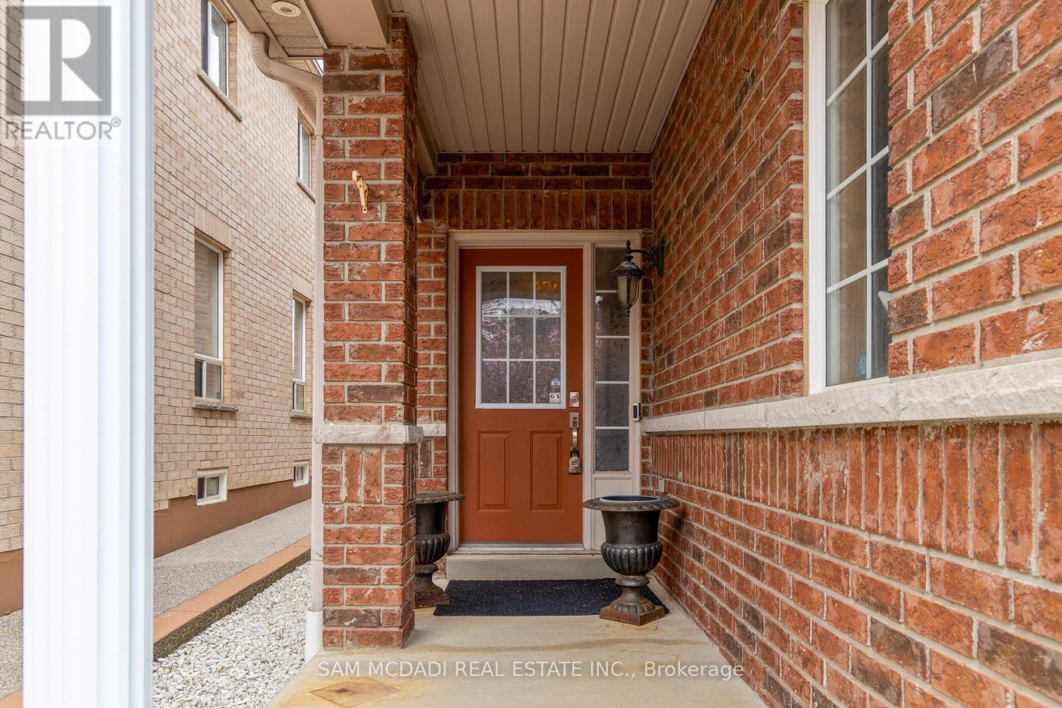
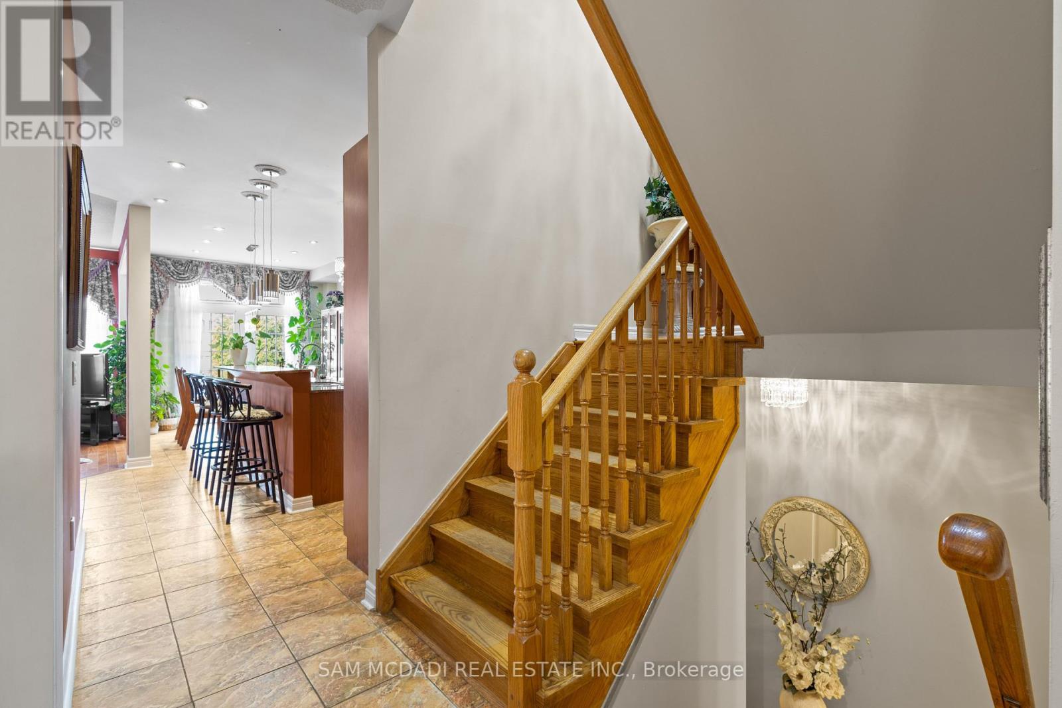
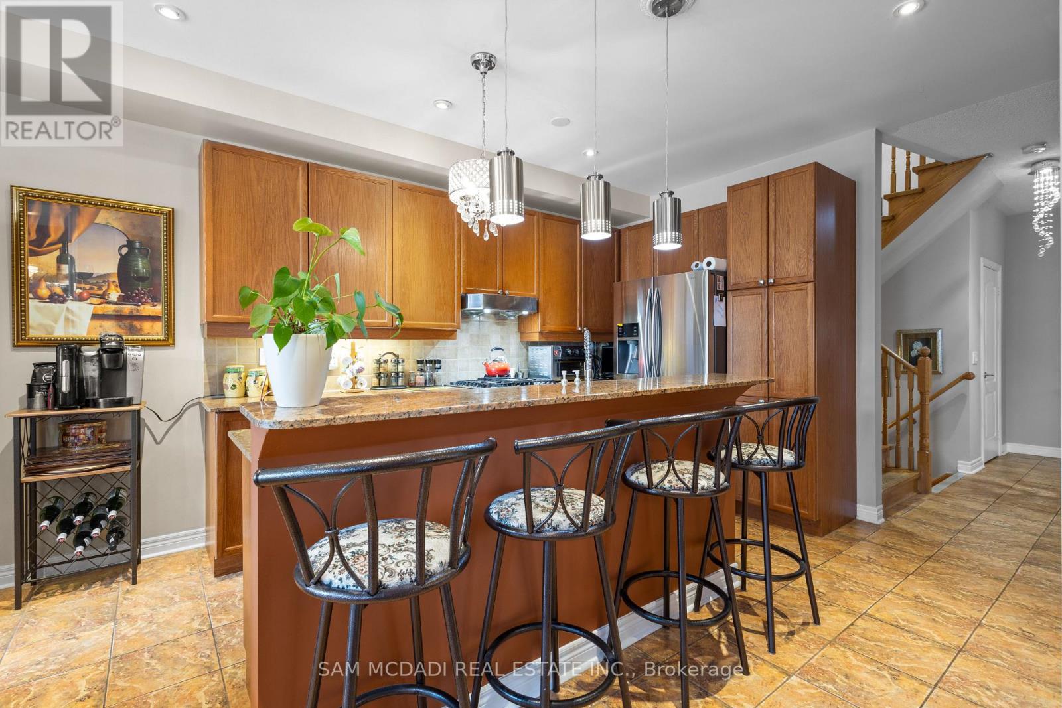
$1,400,000
4769 GLASSHILL GROVE
Mississauga, Ontario, Ontario, L5M7R6
MLS® Number: W12160712
Property description
Welcome to 4769 Glasshill Grove, a sun-filled family home in the sought-after Churchill Meadows community. This well-appointed residence offers a thoughtfully designed open-concept layout with formal living and dining rooms, ideal for entertaining. The chef's kitchen features granite countertops, stainless steel appliances, a breakfast area, and walks out to the private backyard. Recently updated hardwood floors completed in 2023 add a modern touch, while the cozy family room with gas fireplace creates a warm and inviting space. Upstairs, the spacious primary suite offers a 5-piece ensuite and an oversized walk-in closet for all of your prized possessions. 3 additional bedrooms with their own captivating design details can be found down the hall, with one having direct access to a private balcony. The lower level expands your living space with an open concept rec room, perfect for a theatre setup, or multi-generational living. Added conveniences include a sauna in the basement, a pantry and multiple storage areas. Enjoy the 131.43 ft deep lot with mature trees, a patio for al fresco dining, and a hot tub for year-round enjoyment, an entertainer's dream with space for kids, pets, and weekend family BBQs. Perfectly located minutes from Churchill Meadows Community Centre & Sports Park, O'Connor Park, top-rated schools, Credit Valley Hospital and local favourites like Britannia Italian Bakery. Easy access to Erin Mills Town Centre, highways 403 & 407, and transit makes commuting a breeze.
Building information
Type
*****
Age
*****
Amenities
*****
Appliances
*****
Basement Development
*****
Basement Type
*****
Construction Style Attachment
*****
Cooling Type
*****
Exterior Finish
*****
Fireplace Present
*****
FireplaceTotal
*****
Fire Protection
*****
Flooring Type
*****
Foundation Type
*****
Half Bath Total
*****
Heating Fuel
*****
Heating Type
*****
Size Interior
*****
Stories Total
*****
Utility Water
*****
Land information
Amenities
*****
Fence Type
*****
Sewer
*****
Size Depth
*****
Size Frontage
*****
Size Irregular
*****
Size Total
*****
Rooms
Main level
Family room
*****
Living room
*****
Dining room
*****
Eating area
*****
Kitchen
*****
Basement
Recreational, Games room
*****
Second level
Bedroom 4
*****
Bedroom 3
*****
Bedroom 2
*****
Primary Bedroom
*****
Main level
Family room
*****
Living room
*****
Dining room
*****
Eating area
*****
Kitchen
*****
Basement
Recreational, Games room
*****
Second level
Bedroom 4
*****
Bedroom 3
*****
Bedroom 2
*****
Primary Bedroom
*****
Main level
Family room
*****
Living room
*****
Dining room
*****
Eating area
*****
Kitchen
*****
Basement
Recreational, Games room
*****
Second level
Bedroom 4
*****
Bedroom 3
*****
Bedroom 2
*****
Primary Bedroom
*****
Main level
Family room
*****
Living room
*****
Dining room
*****
Eating area
*****
Kitchen
*****
Basement
Recreational, Games room
*****
Second level
Bedroom 4
*****
Bedroom 3
*****
Bedroom 2
*****
Primary Bedroom
*****
Main level
Family room
*****
Living room
*****
Dining room
*****
Eating area
*****
Kitchen
*****
Basement
Recreational, Games room
*****
Second level
Bedroom 4
*****
Bedroom 3
*****
Bedroom 2
*****
Primary Bedroom
*****
Courtesy of SAM MCDADI REAL ESTATE INC.
Book a Showing for this property
Please note that filling out this form you'll be registered and your phone number without the +1 part will be used as a password.

