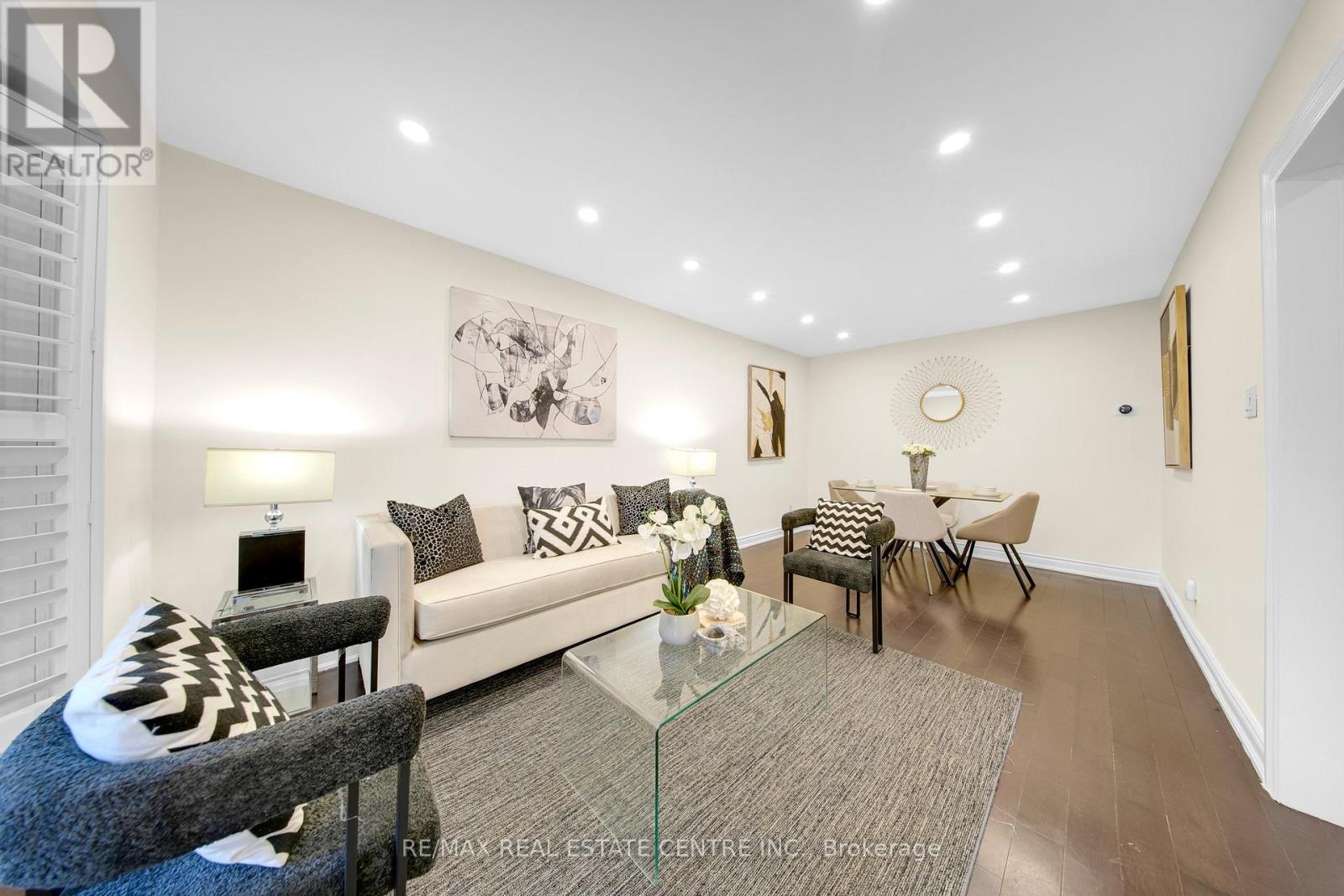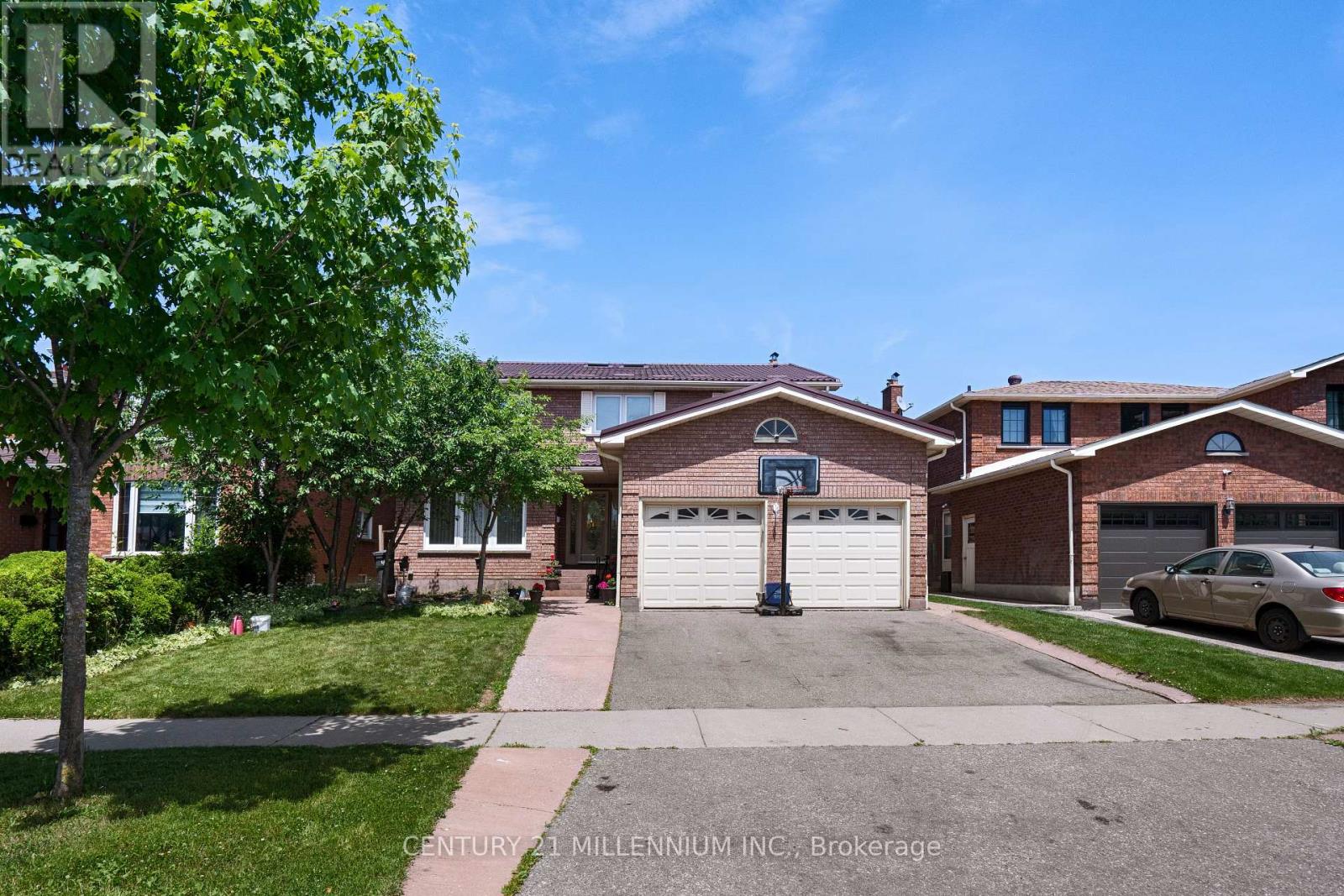Free account required
Unlock the full potential of your property search with a free account! Here's what you'll gain immediate access to:
- Exclusive Access to Every Listing
- Personalized Search Experience
- Favorite Properties at Your Fingertips
- Stay Ahead with Email Alerts

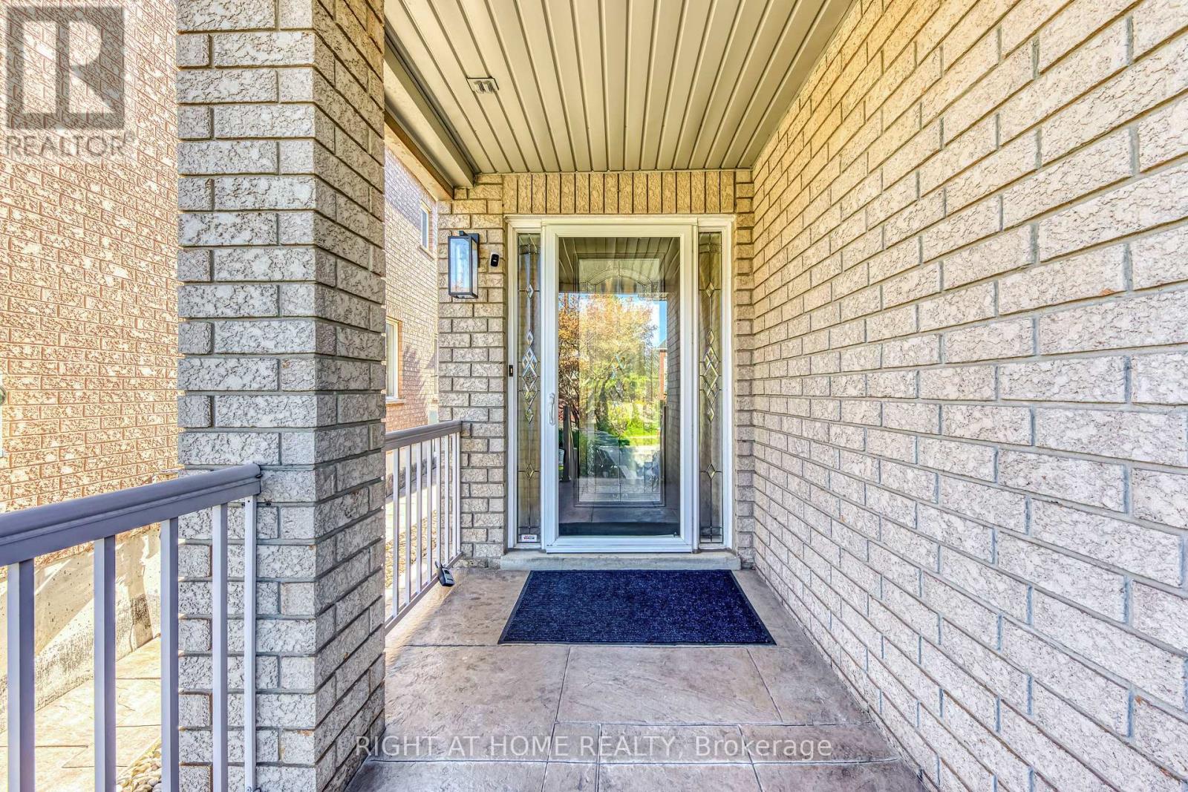
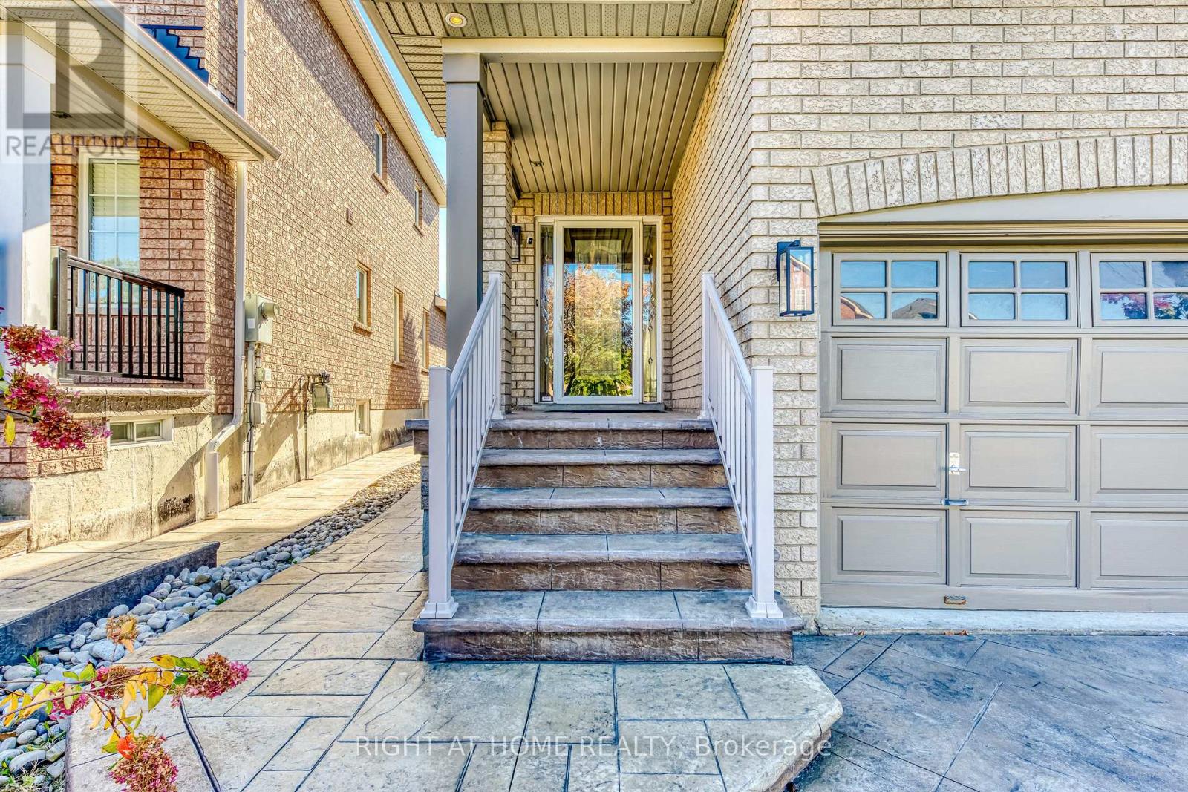
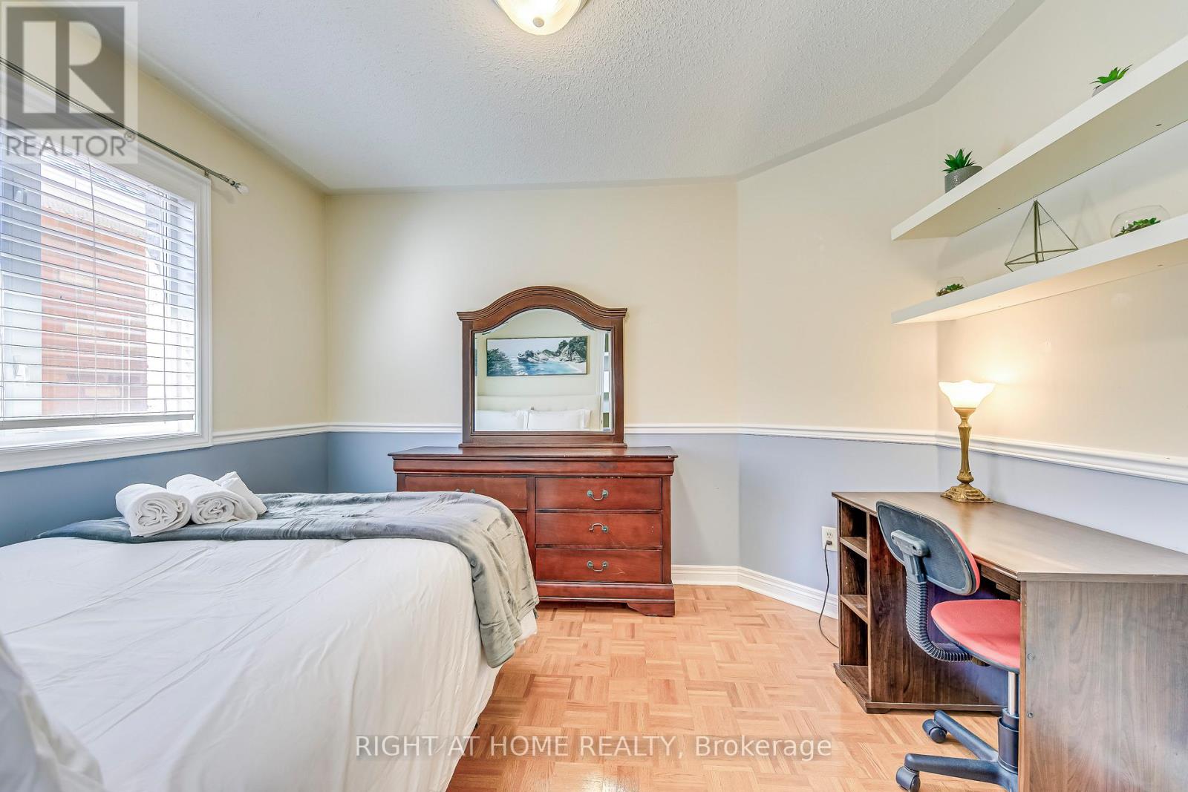
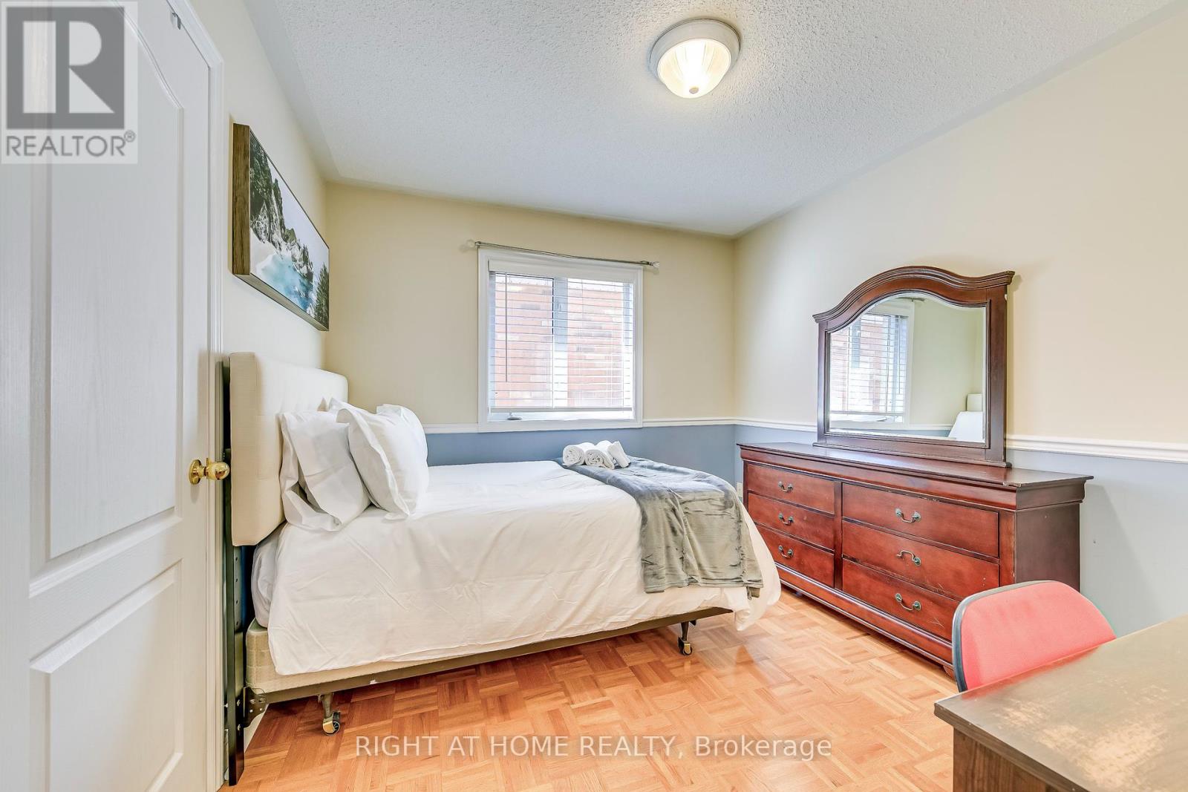
$1,339,900
814 BRASS WINDS PLACE
Mississauga, Ontario, Ontario, L5W1T4
MLS® Number: W12160060
Property description
Stunning and Immaculate Home that Shows Pride of Ownership in the Most Desirable And Prime Meadowvale Village of Mississauga. This Home Features Sleek and Stylish Interior With Unique Attention To Details and Significant Investment In Renovation. This Detached Home Has Separate Living Room And Family Room With Hardwood Flooring, Pot Lights, Porcelain Tiles, Oak Stairs With Iron Pickets. Prime Bedroom 5 Piece Ensuite is Simply Beautiful. The Main Floor Laundry Area Features Custom Built Cabinet While The Bedrooms Have Custom Closet Organizers. The Stamped Concrete , Double Driveway Can Easily Accommodate Four Vehicles. Other Utilities Of the Home Include ,Side Patio, Custom Built Pergola And Shed. Home Is With In Walking Distance To St. Marcellinus Sec. School, Mississauga Sec. School, Rotherglen School And David Leeder School. Also Close To Hwy 401, 407, 403,Heartland Centre And Meadowvale Conservation. A Wonderful Cul De Sec Neighbourhood That Is Save For Kids And Family.
Building information
Type
*****
Appliances
*****
Basement Development
*****
Basement Type
*****
Construction Style Attachment
*****
Cooling Type
*****
Exterior Finish
*****
Fireplace Present
*****
Flooring Type
*****
Foundation Type
*****
Half Bath Total
*****
Heating Fuel
*****
Heating Type
*****
Size Interior
*****
Stories Total
*****
Utility Water
*****
Land information
Sewer
*****
Size Depth
*****
Size Frontage
*****
Size Irregular
*****
Size Total
*****
Rooms
Main level
Laundry room
*****
Eating area
*****
Kitchen
*****
Family room
*****
Dining room
*****
Living room
*****
Basement
Recreational, Games room
*****
Study
*****
Second level
Bedroom 3
*****
Bedroom 2
*****
Primary Bedroom
*****
Main level
Laundry room
*****
Eating area
*****
Kitchen
*****
Family room
*****
Dining room
*****
Living room
*****
Basement
Recreational, Games room
*****
Study
*****
Second level
Bedroom 3
*****
Bedroom 2
*****
Primary Bedroom
*****
Main level
Laundry room
*****
Eating area
*****
Kitchen
*****
Family room
*****
Dining room
*****
Living room
*****
Basement
Recreational, Games room
*****
Study
*****
Second level
Bedroom 3
*****
Bedroom 2
*****
Primary Bedroom
*****
Main level
Laundry room
*****
Eating area
*****
Kitchen
*****
Family room
*****
Dining room
*****
Living room
*****
Basement
Recreational, Games room
*****
Study
*****
Second level
Bedroom 3
*****
Bedroom 2
*****
Primary Bedroom
*****
Courtesy of RIGHT AT HOME REALTY
Book a Showing for this property
Please note that filling out this form you'll be registered and your phone number without the +1 part will be used as a password.


