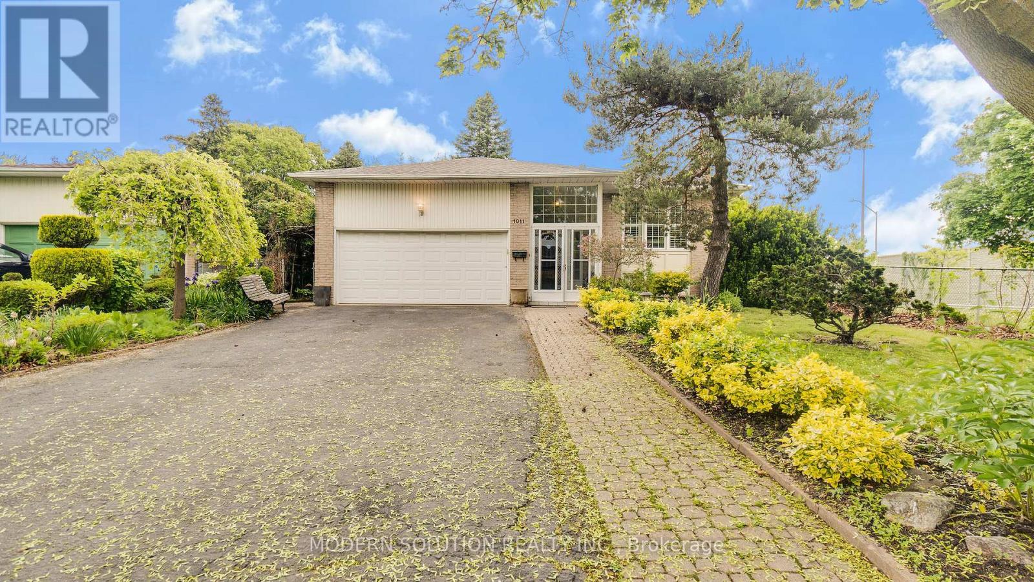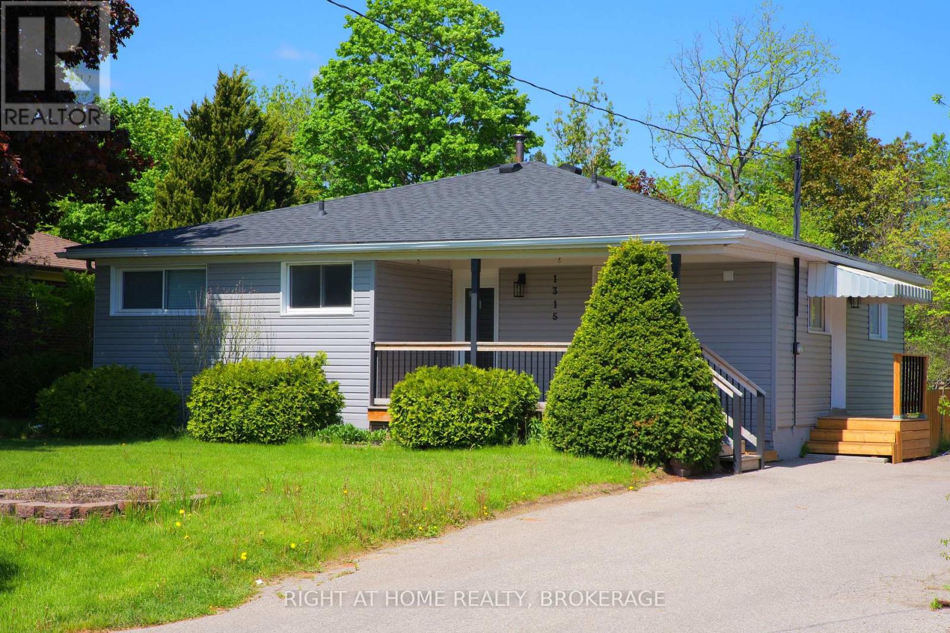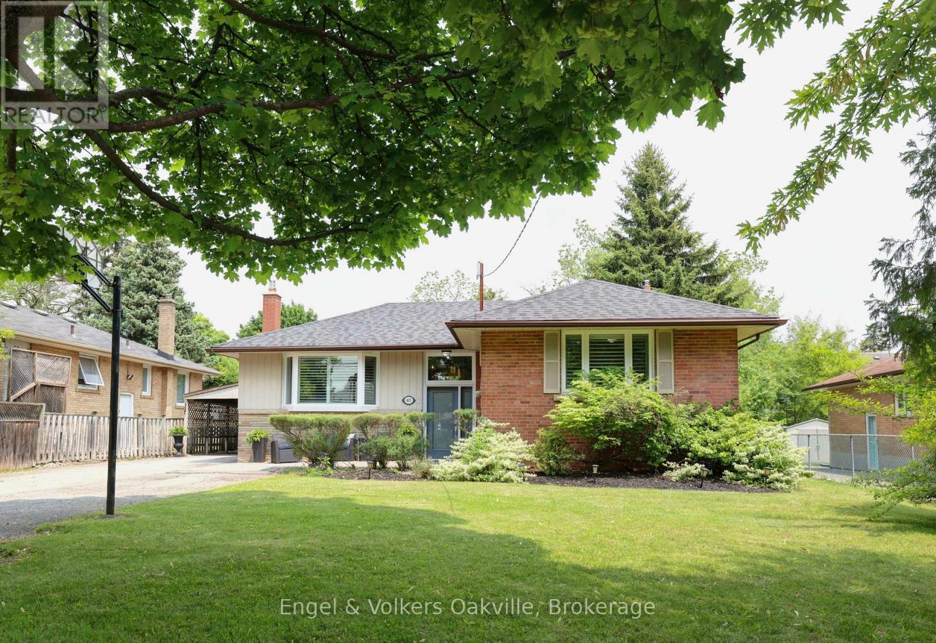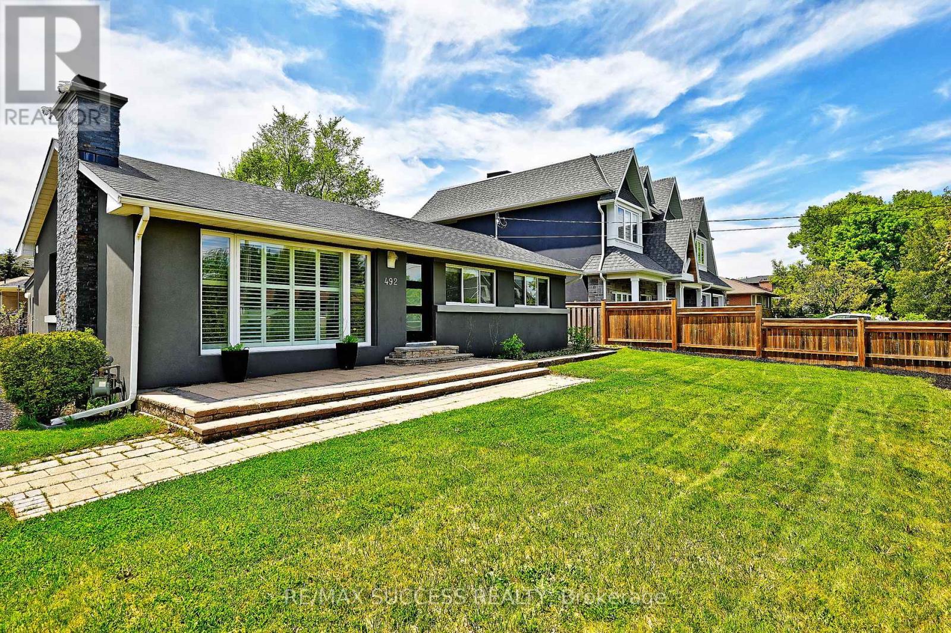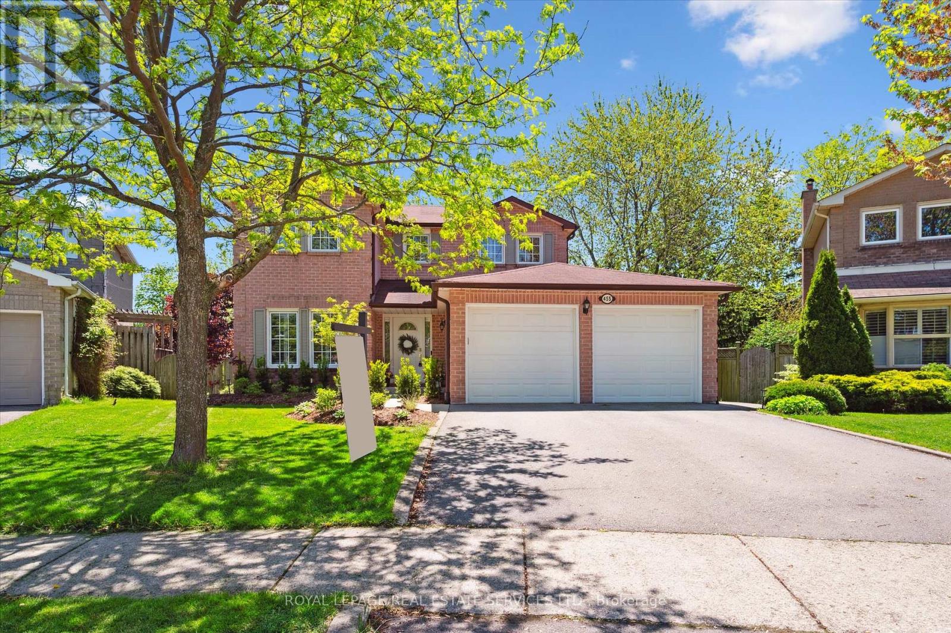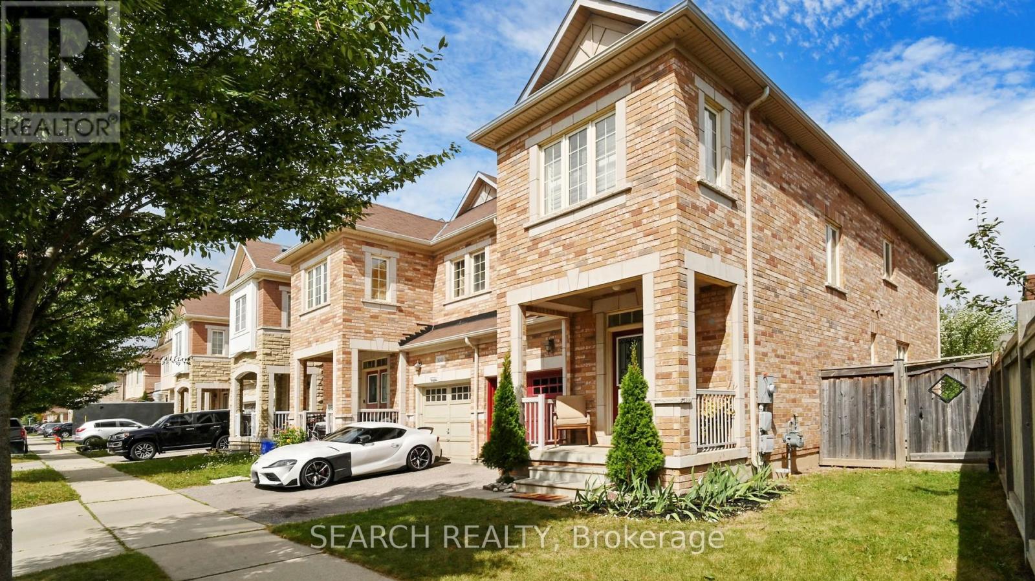Free account required
Unlock the full potential of your property search with a free account! Here's what you'll gain immediate access to:
- Exclusive Access to Every Listing
- Personalized Search Experience
- Favorite Properties at Your Fingertips
- Stay Ahead with Email Alerts
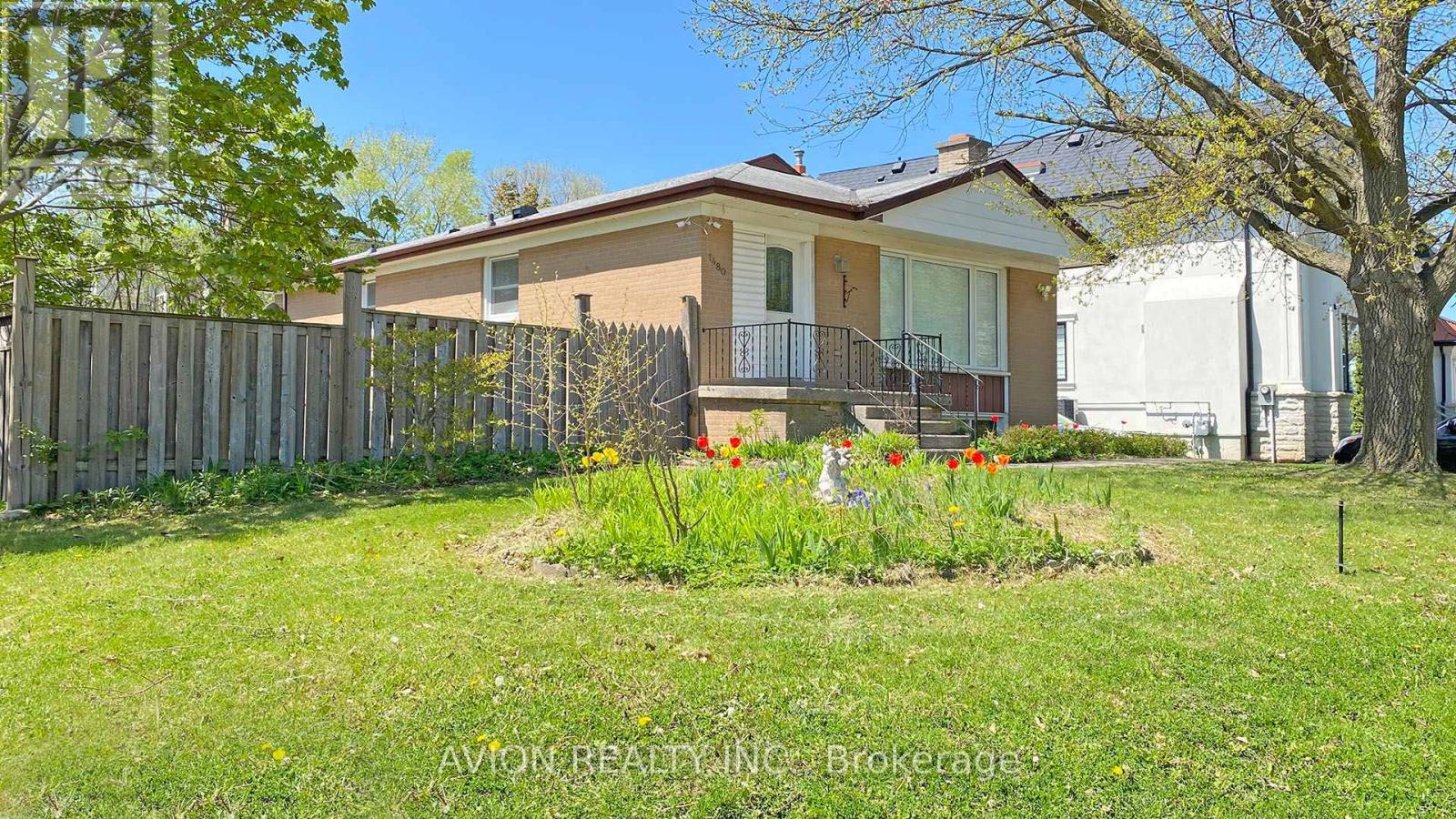

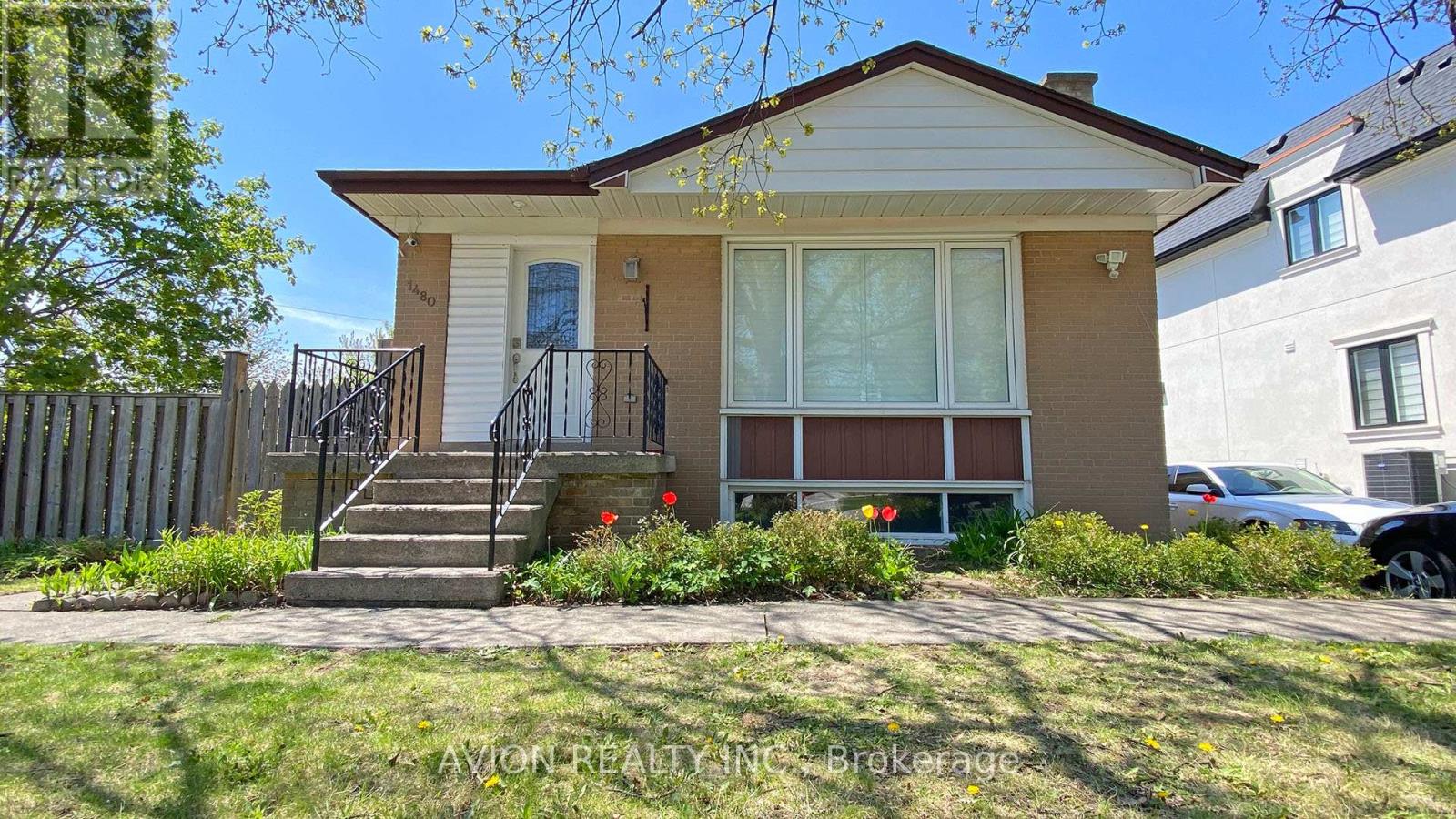

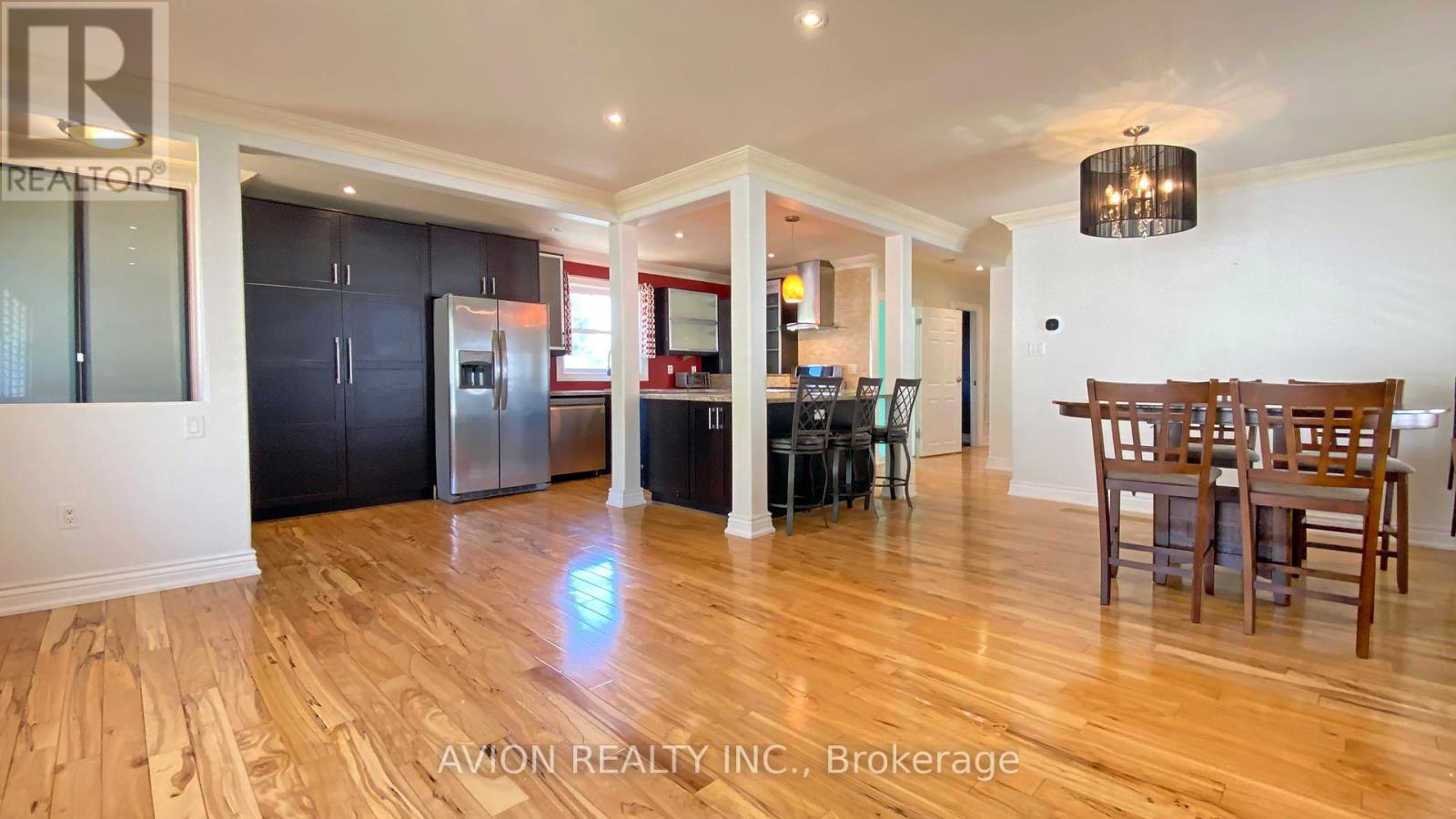
$1,290,000
1480 PEMBROKE DRIVE
Oakville, Ontario, Ontario, L6H1V8
MLS® Number: W12153019
Property description
Fabulous Corner Lot In College Park Overlooking Sunningdale Park. 3+2 Bedrooms, Open Concept Main Level Offering Smooth Ceilings, Pot Lighting, Hardwood Floors & More! Gorgeous Kitchen W/Stainless Steel Appliances, Central Island, Granite Counters, California Shutters, Separate Entrance Finished Basement, Parking For 4 Cars & More!
Building information
Type
*****
Age
*****
Appliances
*****
Architectural Style
*****
Basement Development
*****
Basement Features
*****
Basement Type
*****
Construction Style Attachment
*****
Cooling Type
*****
Exterior Finish
*****
Fireplace Present
*****
Flooring Type
*****
Foundation Type
*****
Heating Fuel
*****
Heating Type
*****
Size Interior
*****
Stories Total
*****
Utility Water
*****
Land information
Amenities
*****
Sewer
*****
Size Depth
*****
Size Frontage
*****
Size Irregular
*****
Size Total
*****
Rooms
Main level
Bedroom 3
*****
Bedroom 2
*****
Primary Bedroom
*****
Kitchen
*****
Dining room
*****
Living room
*****
Basement
Bedroom
*****
Bedroom
*****
Kitchen
*****
Living room
*****
Main level
Bedroom 3
*****
Bedroom 2
*****
Primary Bedroom
*****
Kitchen
*****
Dining room
*****
Living room
*****
Basement
Bedroom
*****
Bedroom
*****
Kitchen
*****
Living room
*****
Main level
Bedroom 3
*****
Bedroom 2
*****
Primary Bedroom
*****
Kitchen
*****
Dining room
*****
Living room
*****
Basement
Bedroom
*****
Bedroom
*****
Kitchen
*****
Living room
*****
Main level
Bedroom 3
*****
Bedroom 2
*****
Primary Bedroom
*****
Kitchen
*****
Dining room
*****
Living room
*****
Basement
Bedroom
*****
Bedroom
*****
Kitchen
*****
Living room
*****
Main level
Bedroom 3
*****
Bedroom 2
*****
Primary Bedroom
*****
Kitchen
*****
Dining room
*****
Living room
*****
Basement
Bedroom
*****
Bedroom
*****
Kitchen
*****
Living room
*****
Courtesy of AVION REALTY INC.
Book a Showing for this property
Please note that filling out this form you'll be registered and your phone number without the +1 part will be used as a password.

