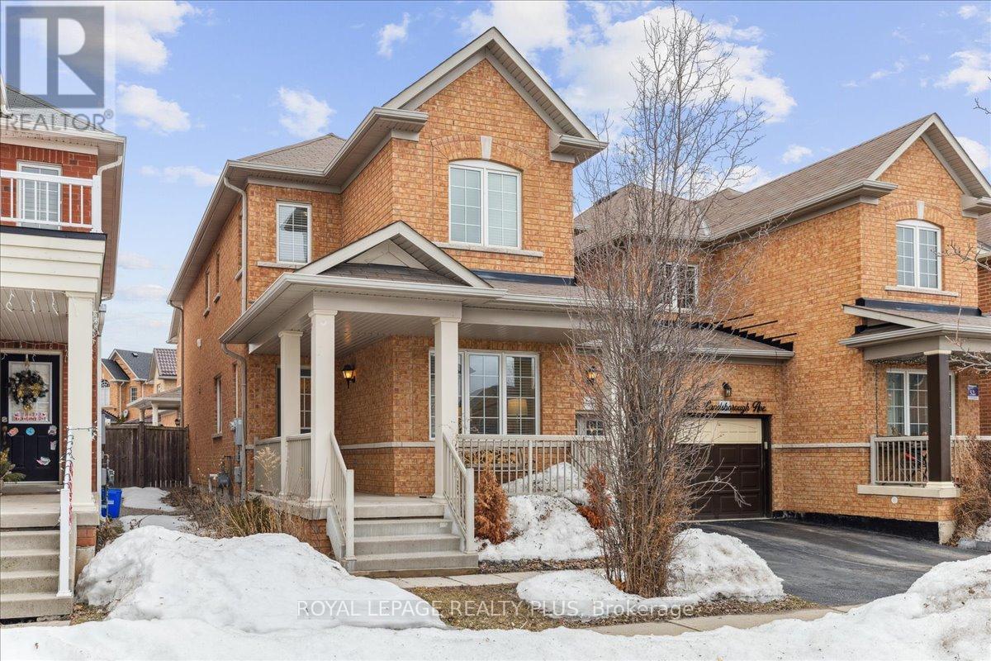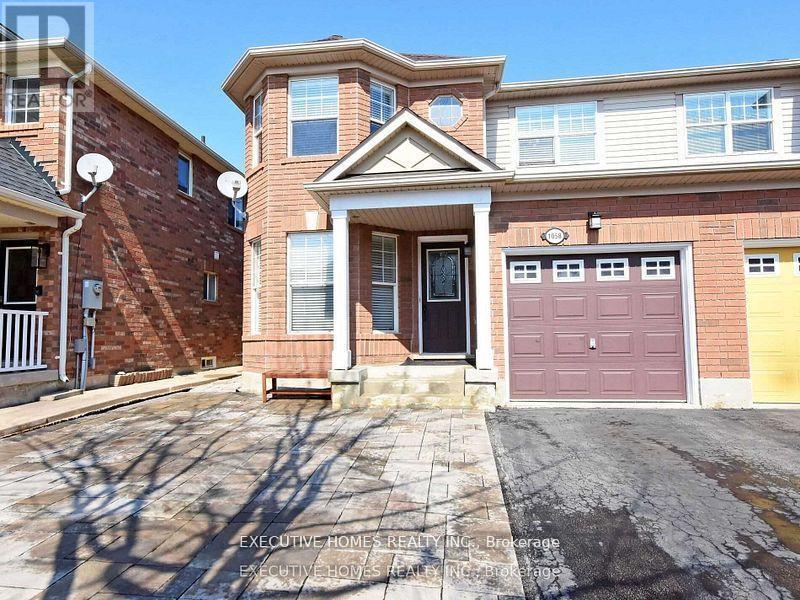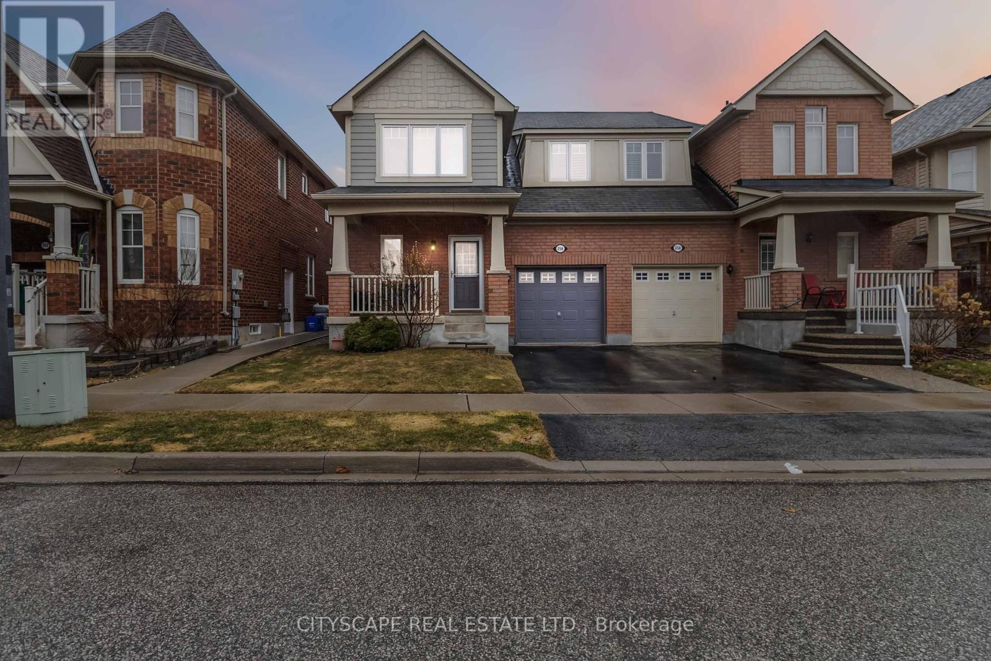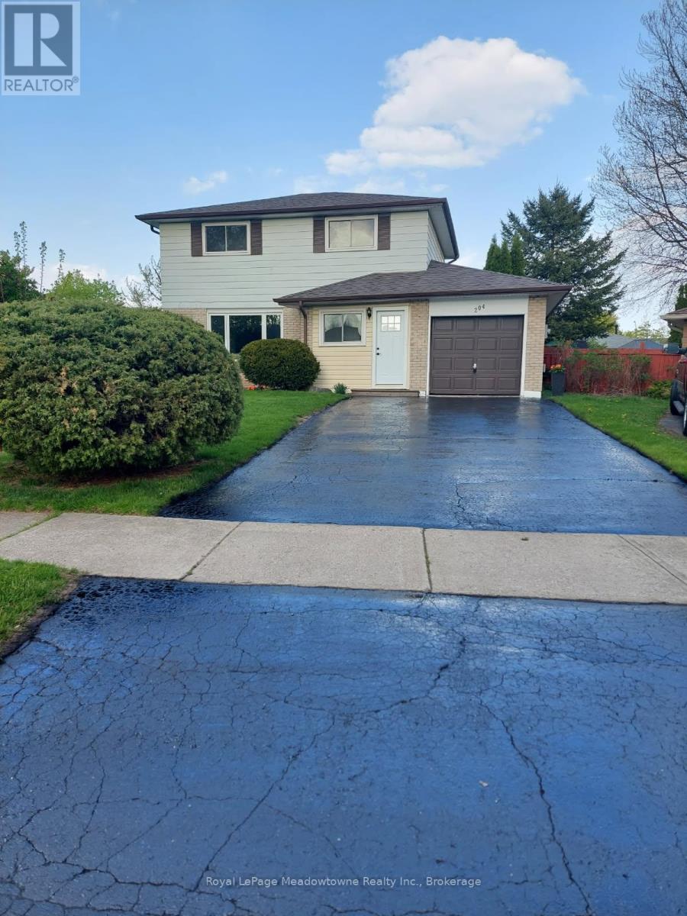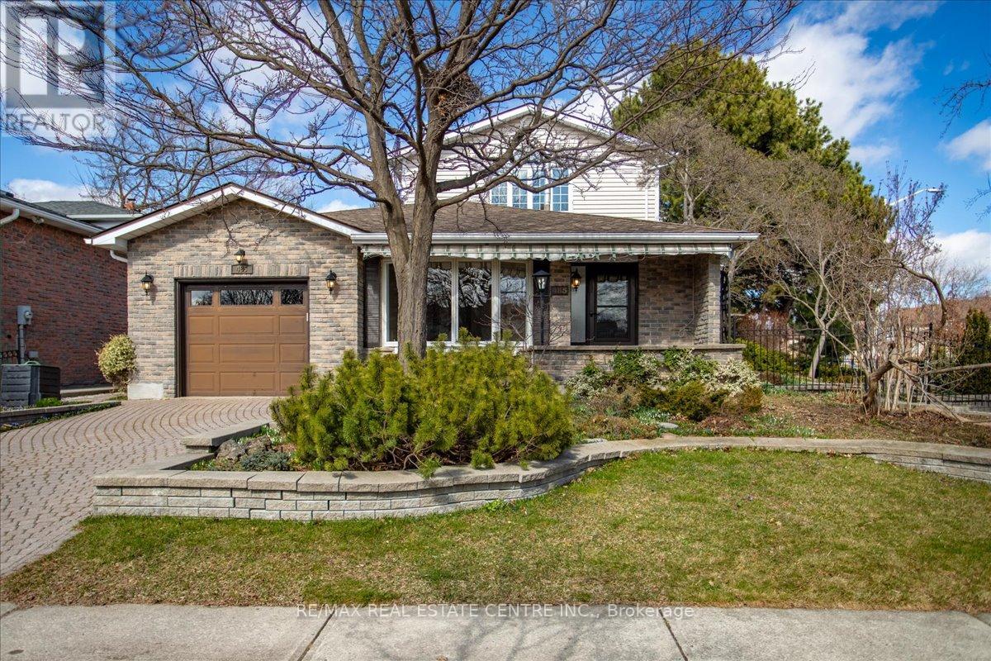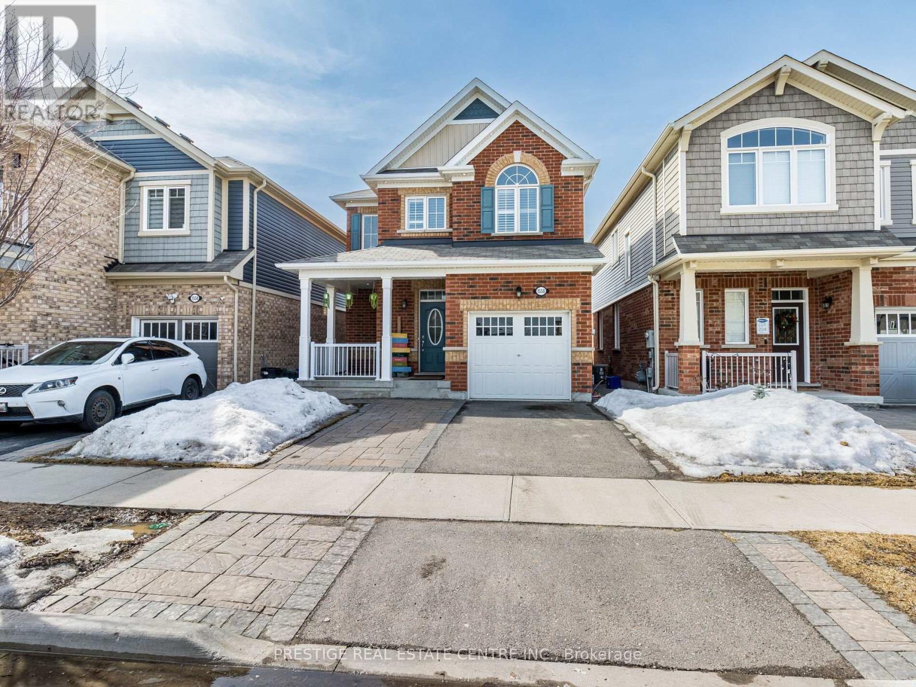Free account required
Unlock the full potential of your property search with a free account! Here's what you'll gain immediate access to:
- Exclusive Access to Every Listing
- Personalized Search Experience
- Favorite Properties at Your Fingertips
- Stay Ahead with Email Alerts
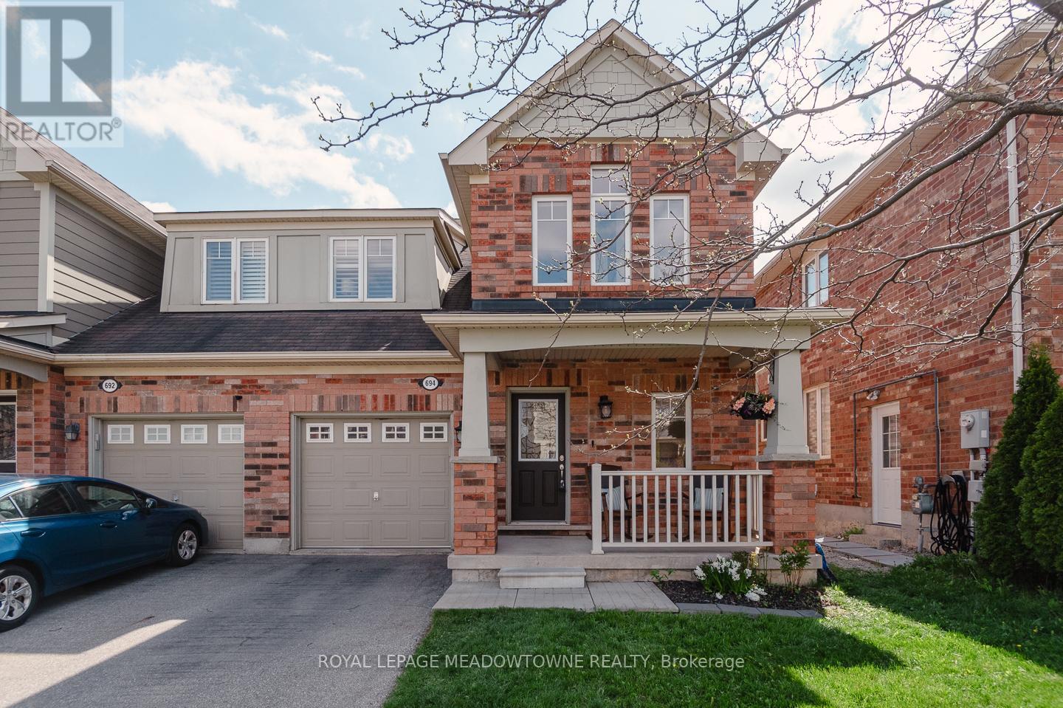
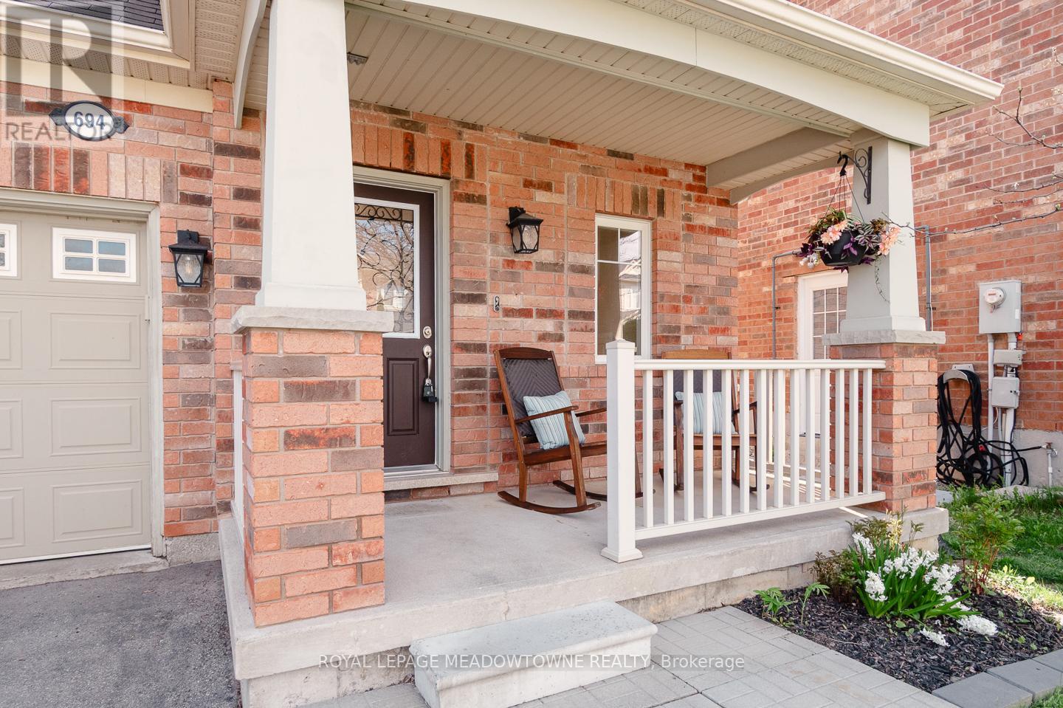
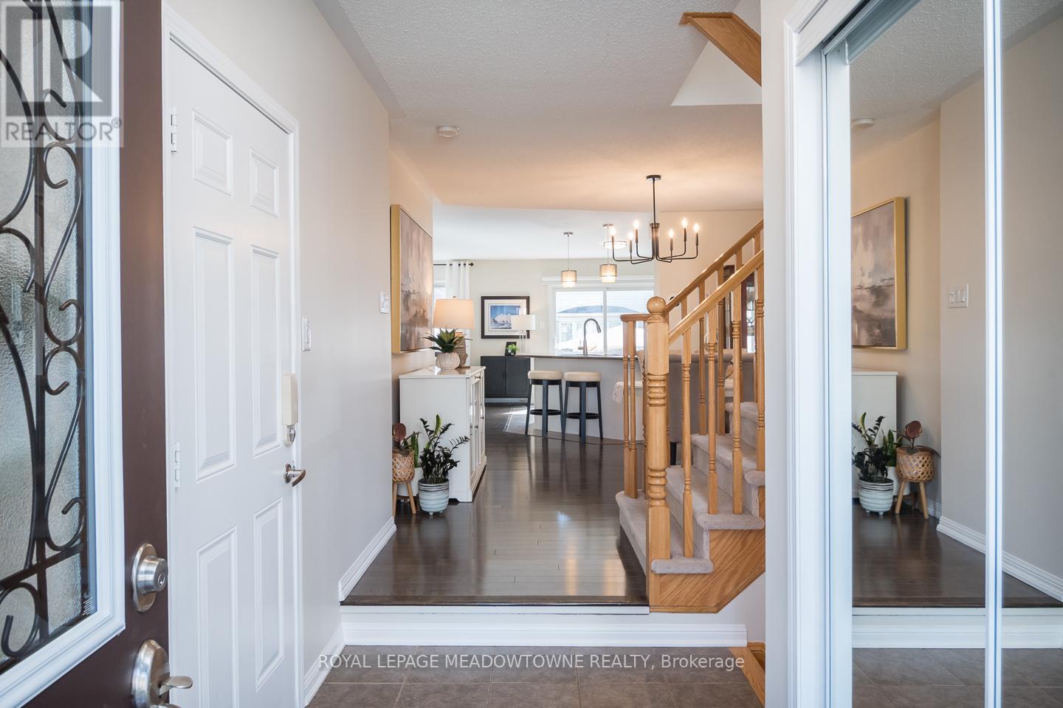
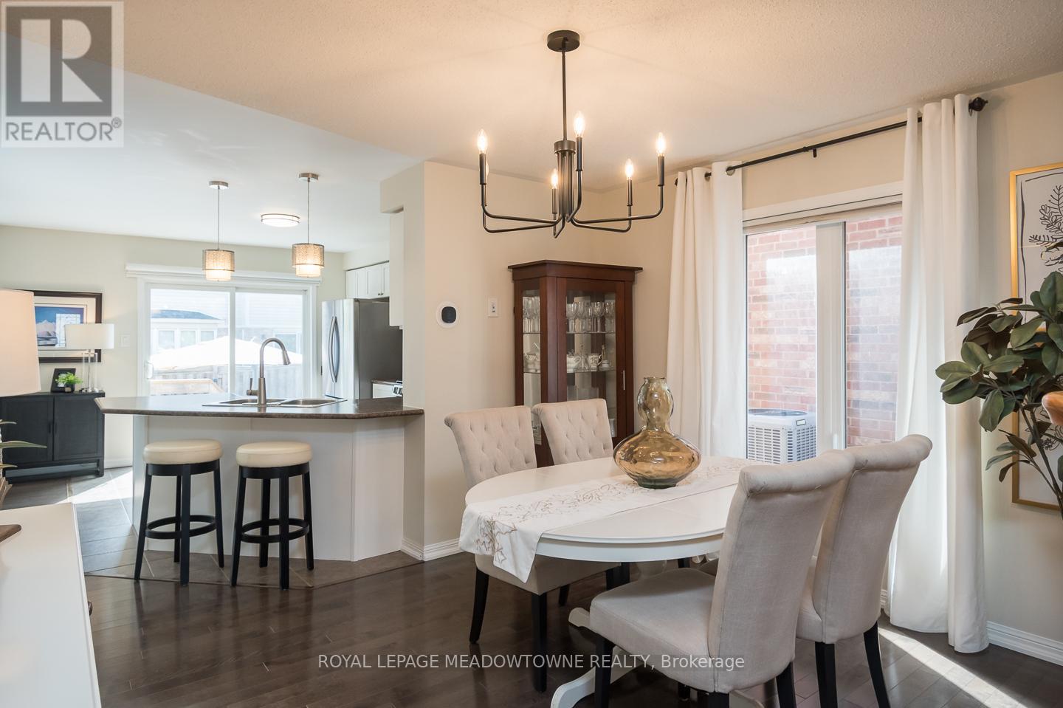
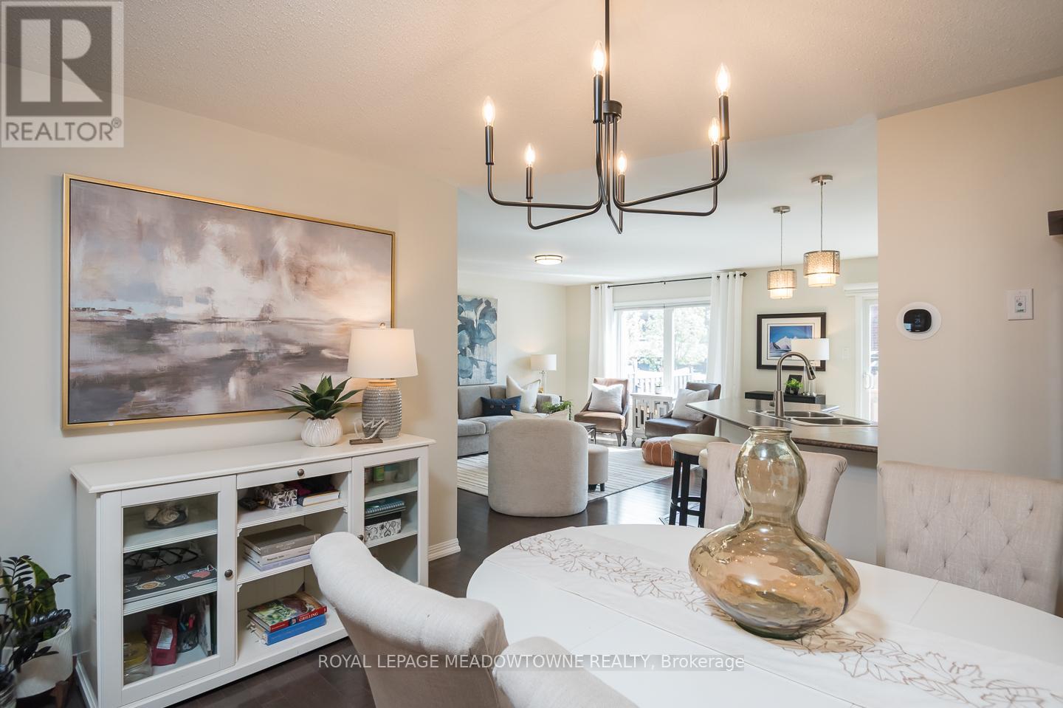
$973,000
694 RAYNER COURT
Milton, Ontario, Ontario, L9T0N9
MLS® Number: W12151726
Property description
Welcome to this lovely 3-bedroom, 2.5-bath, Energy star home. This semi-detached Mattamy Fernridge model is nestled in the sought-after Harrison neighbourhood. Ideally located within walking distance to parks, schools, and everyday amenities, this home also offers quick access to the 401, 407, and GO Stationperfect for commuters. This beautifully maintained property, has been lovingly owned by the original owners since its 2008 build, features a fully fenced backyard with interlock stone, a gas line for BBQ, and no sidewalk, allowing parking for three vehicles. Bonus: EV Charger. Inside, you'll find a bright eat-in kitchen with white cabinets, stainless steel appliances including a gas range, and a breakfast peninsula. The open-concept living and dining areas boast hardwood flooring, upgraded lighting, and a modern neutral palette. Upstairs, the spacious bedrooms feature hardwood floors, and the primary suite includes a walk-in closet, a second closet, and an ensuite with a soaker tub. The finished basement offers a versatile rec room with laminate flooring and ample pot lights, providing the perfect spot to relax or entertain. Don't miss this inviting home in a family-friendly location!
Building information
Type
*****
Age
*****
Appliances
*****
Basement Development
*****
Basement Type
*****
Construction Style Attachment
*****
Cooling Type
*****
Exterior Finish
*****
Foundation Type
*****
Half Bath Total
*****
Heating Fuel
*****
Heating Type
*****
Size Interior
*****
Stories Total
*****
Utility Water
*****
Land information
Amenities
*****
Sewer
*****
Size Depth
*****
Size Frontage
*****
Size Irregular
*****
Size Total
*****
Rooms
Main level
Living room
*****
Kitchen
*****
Dining room
*****
Foyer
*****
Basement
Utility room
*****
Recreational, Games room
*****
Other
*****
Utility room
*****
Second level
Laundry room
*****
Bedroom 3
*****
Bedroom 2
*****
Primary Bedroom
*****
Courtesy of ROYAL LEPAGE MEADOWTOWNE REALTY
Book a Showing for this property
Please note that filling out this form you'll be registered and your phone number without the +1 part will be used as a password.
