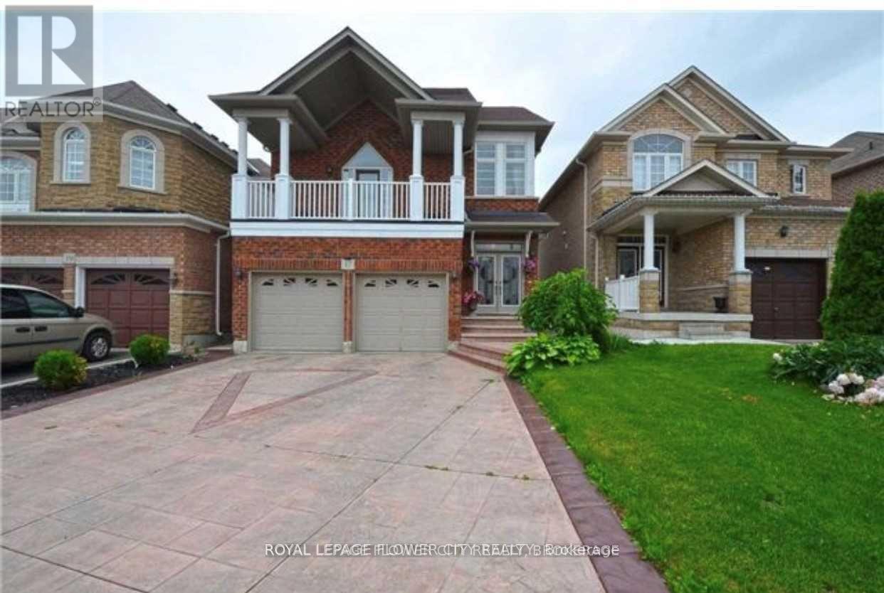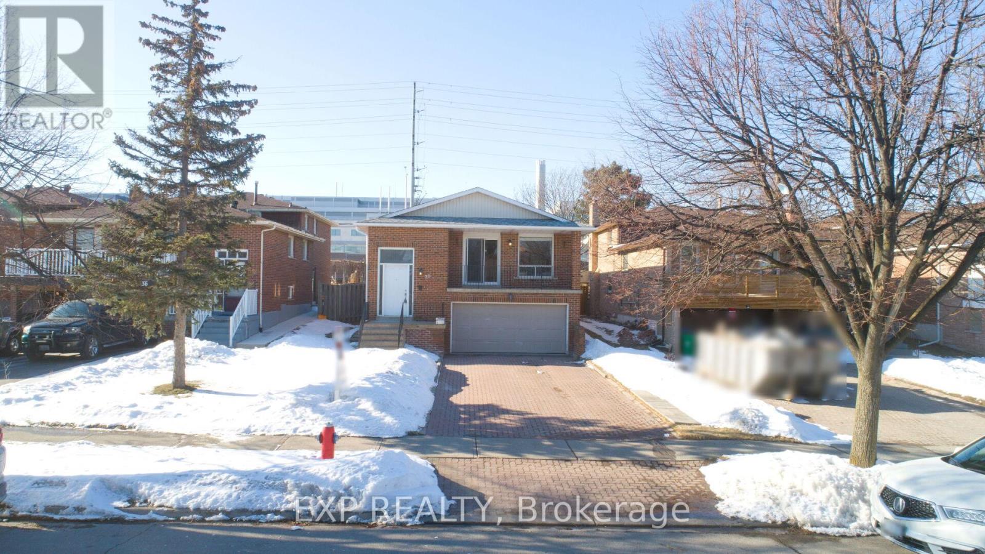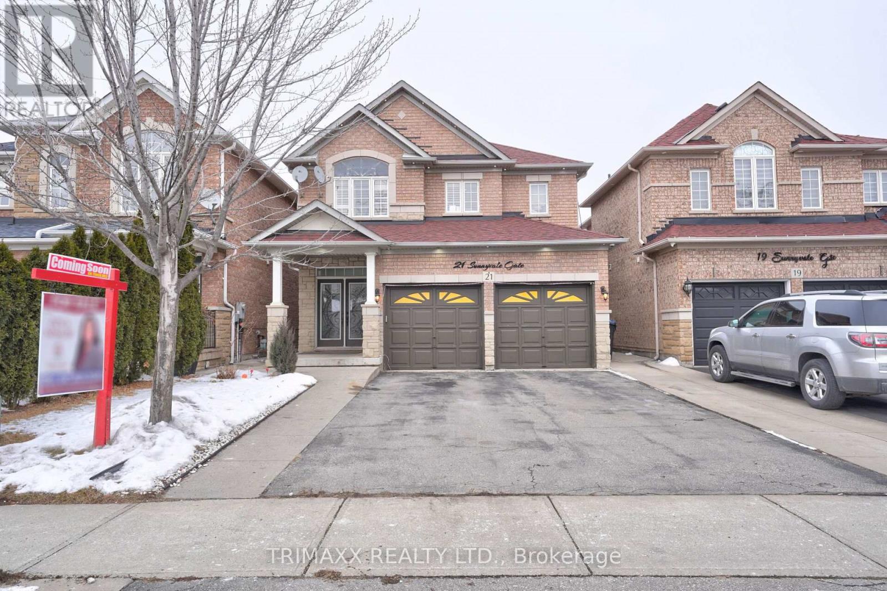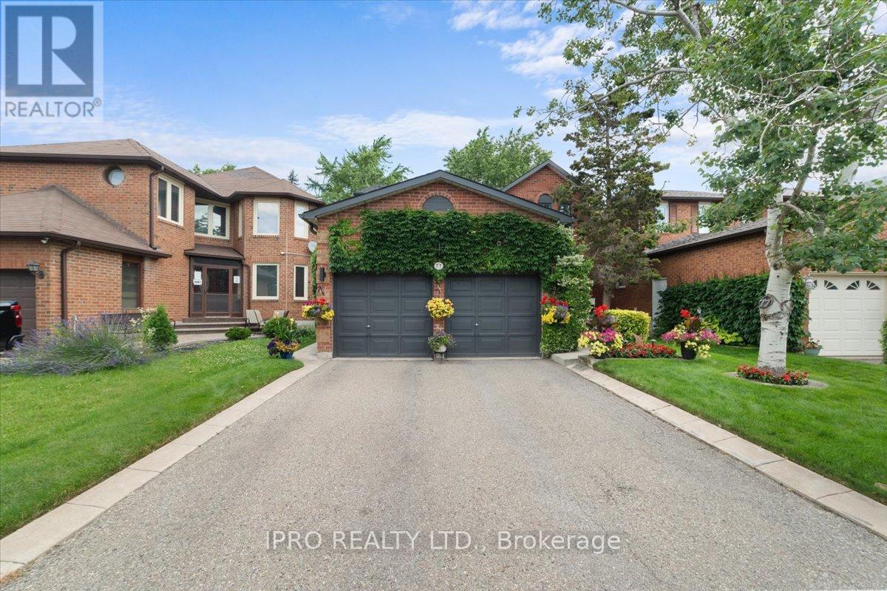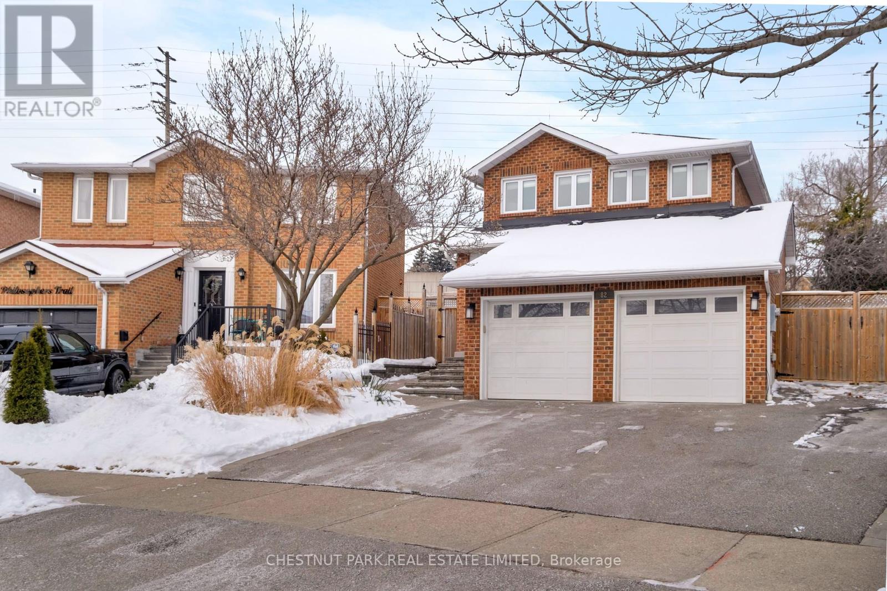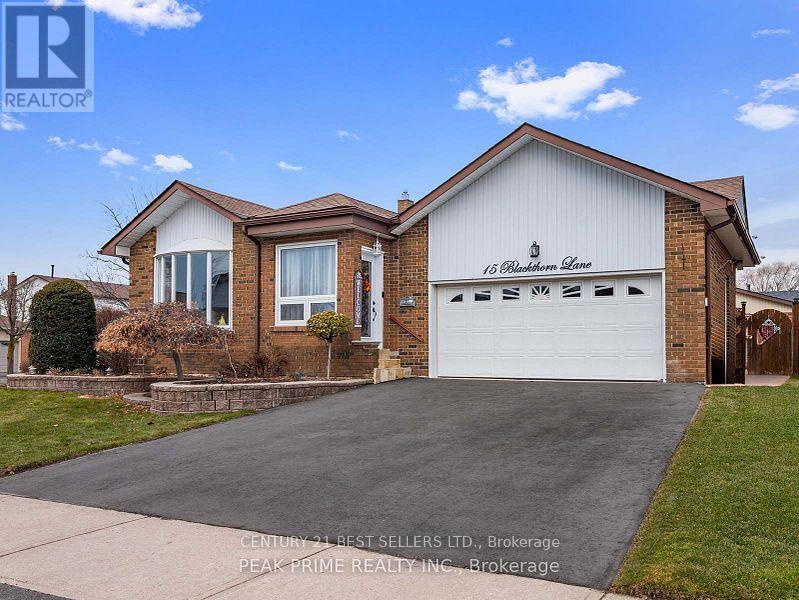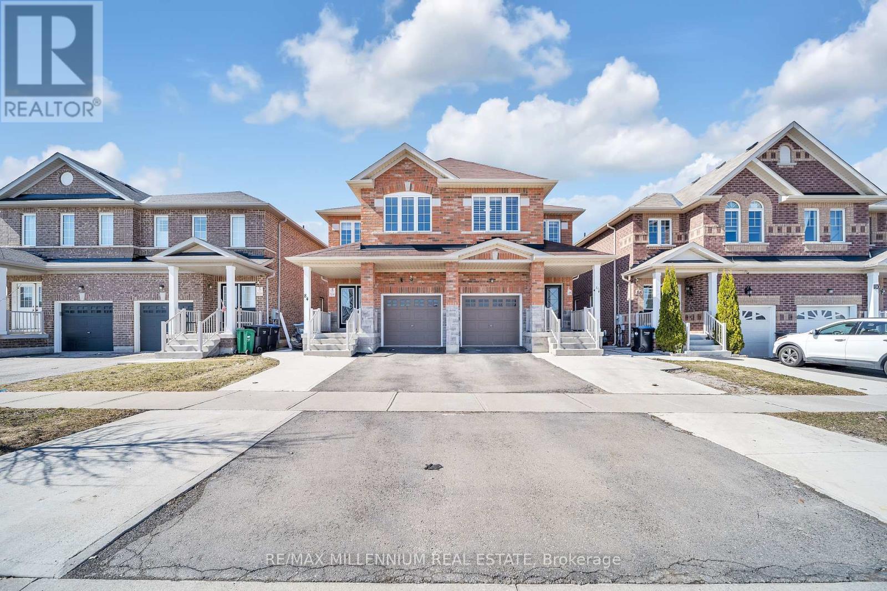Free account required
Unlock the full potential of your property search with a free account! Here's what you'll gain immediate access to:
- Exclusive Access to Every Listing
- Personalized Search Experience
- Favorite Properties at Your Fingertips
- Stay Ahead with Email Alerts
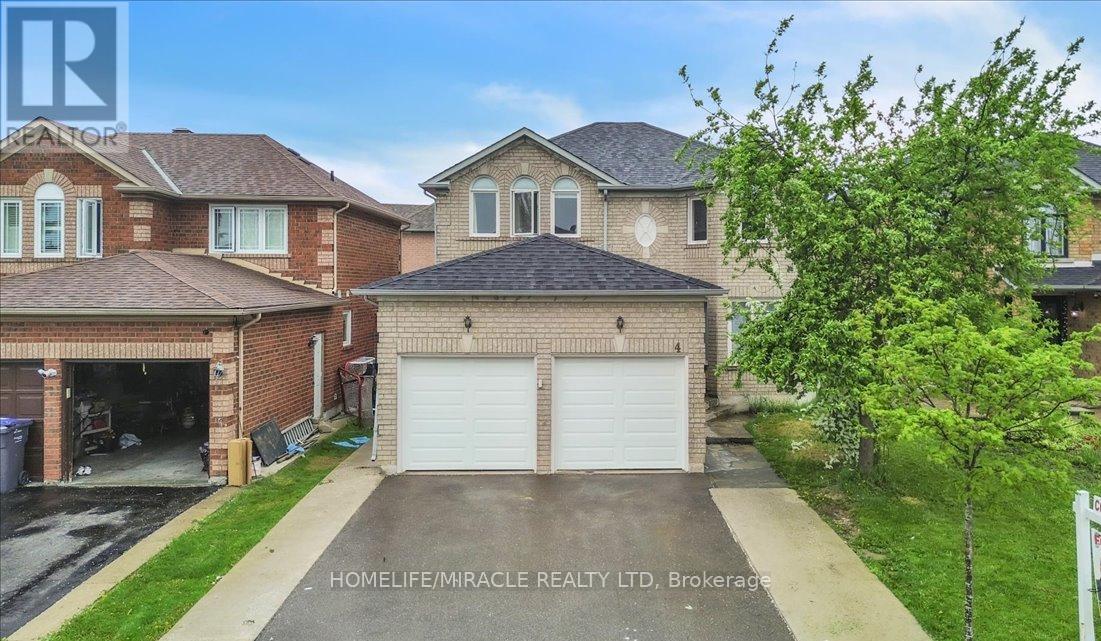
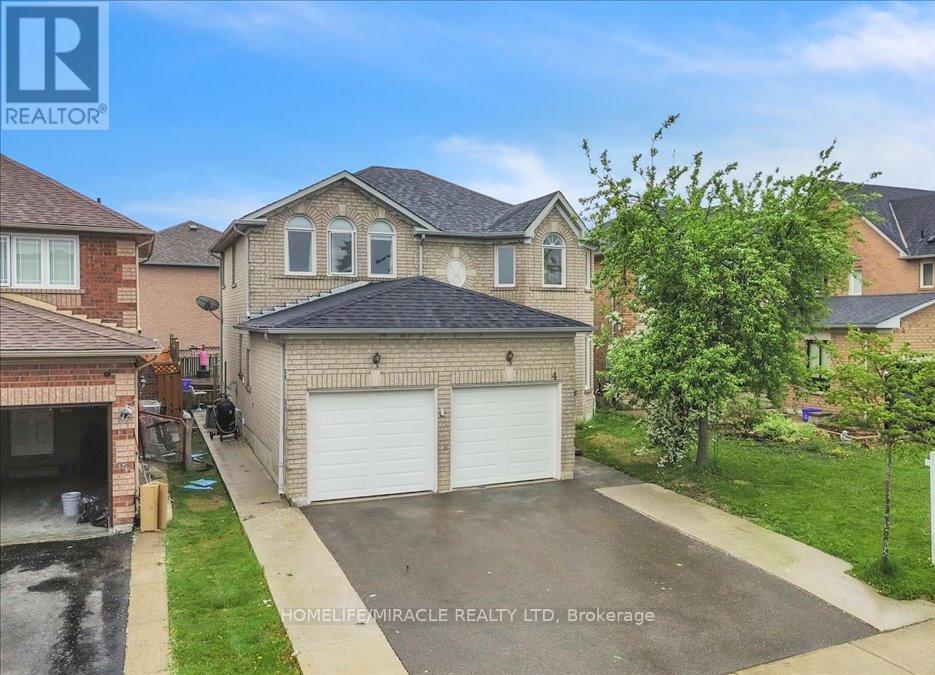
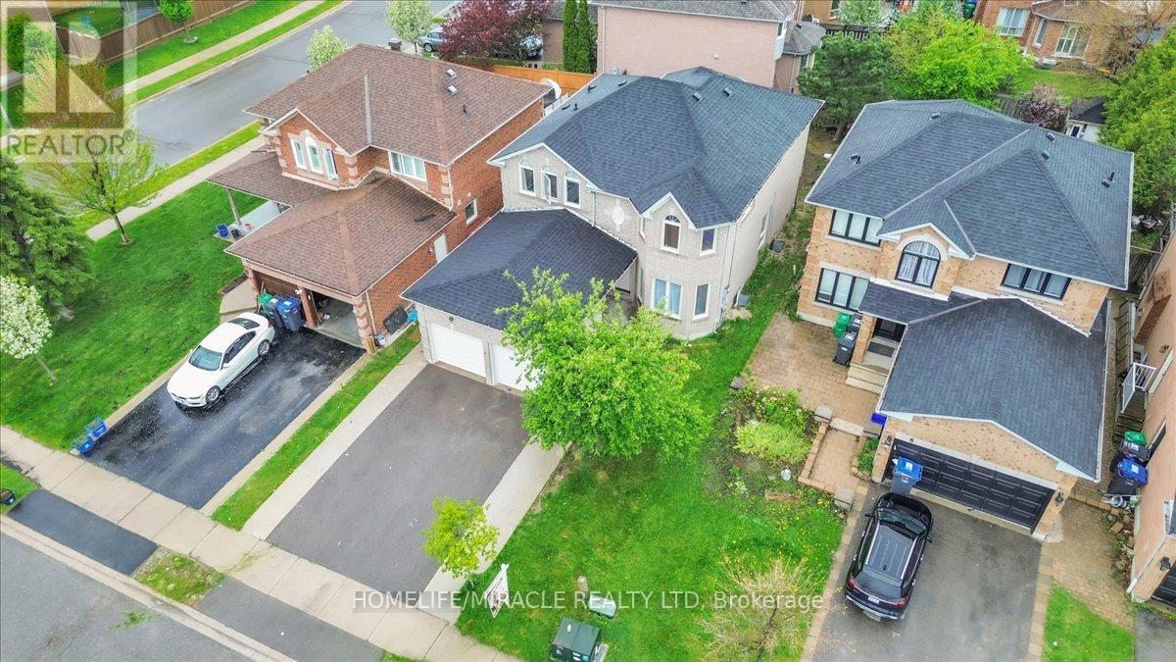
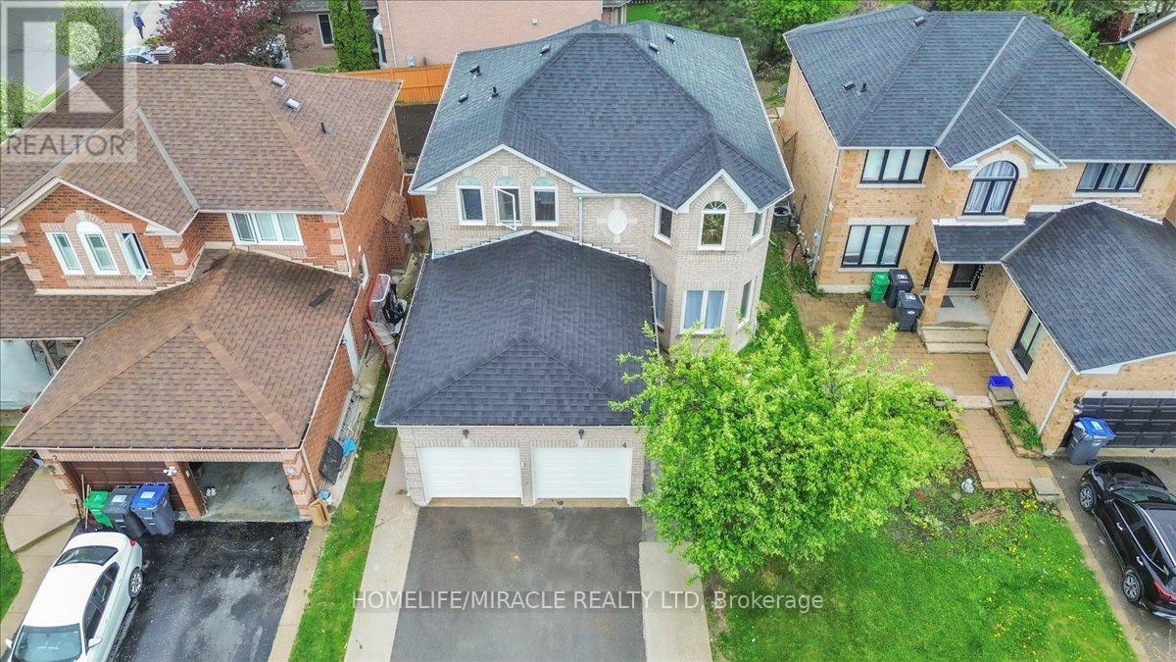
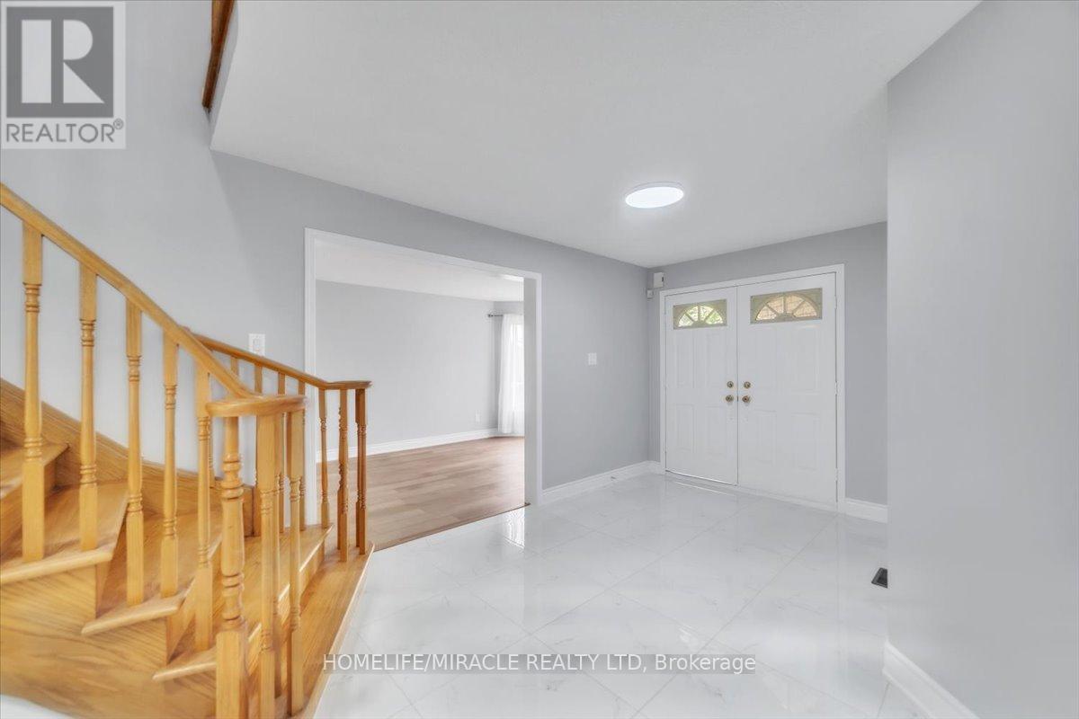
$1,249,900
4 PEPPERTREE CRESCENT
Brampton, Ontario, Ontario, L6R1N4
MLS® Number: W12147548
Property description
Welcome to this professionally renovated and freshly painted legal two-unit detached home in a prime Brampton location near Dixie Rd and Sandalwood Pkwy. This spacious property features a bright and open layout with a large living and dining area, a cozy family room with a gas fireplace, and a family-sized kitchen with an oversized eat-in area and walkout to the deck and backyard perfect for entertaining. The second floor boasts updated laminate flooring, a generous primary bedroom with his and hers closets, and a luxurious ensuite with a separate shower and soaker tub. The cleverly modified floor plan combines the 2nd and 3rd bedrooms into an expansive second bedroom. Enjoy the convenience of garage access through the main floor laundry. The finished basement with a separate entrance offers a full kitchen, rec room, two additional bedrooms, and a 3-piece bath, ideal for extended family or rental income. New Roof(2025), A must-see home with excellent potential!
Building information
Type
*****
Age
*****
Appliances
*****
Basement Development
*****
Basement Type
*****
Construction Style Attachment
*****
Cooling Type
*****
Exterior Finish
*****
Fireplace Present
*****
Flooring Type
*****
Foundation Type
*****
Half Bath Total
*****
Heating Fuel
*****
Heating Type
*****
Size Interior
*****
Stories Total
*****
Utility Water
*****
Land information
Sewer
*****
Size Depth
*****
Size Frontage
*****
Size Irregular
*****
Size Total
*****
Rooms
Main level
Eating area
*****
Kitchen
*****
Family room
*****
Dining room
*****
Living room
*****
Basement
Bedroom 4
*****
Kitchen
*****
Recreational, Games room
*****
Bedroom 5
*****
Second level
Bedroom 3
*****
Bedroom 2
*****
Primary Bedroom
*****
Courtesy of HOMELIFE/MIRACLE REALTY LTD
Book a Showing for this property
Please note that filling out this form you'll be registered and your phone number without the +1 part will be used as a password.
