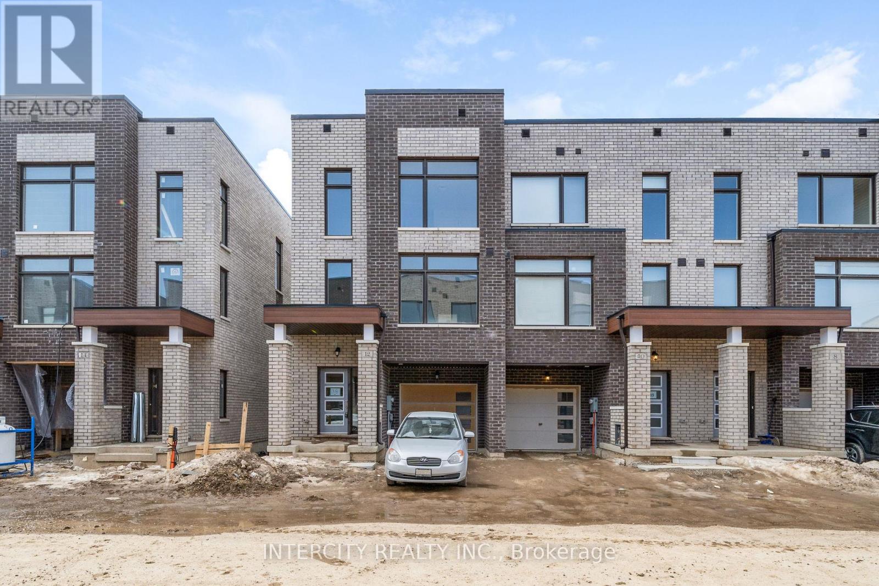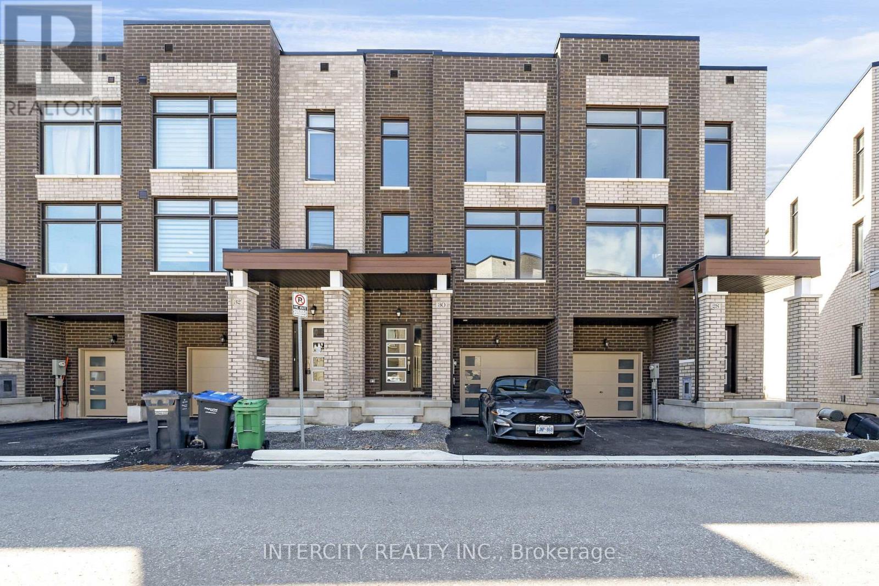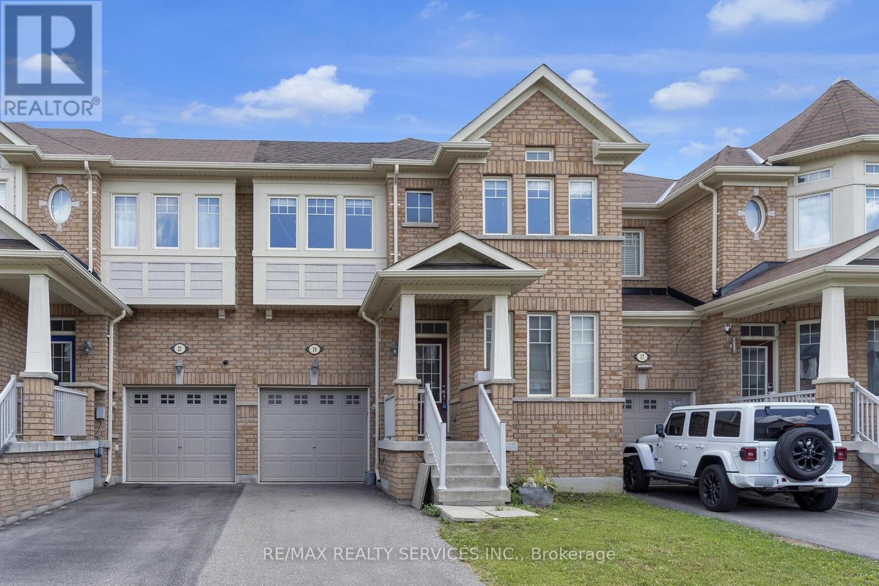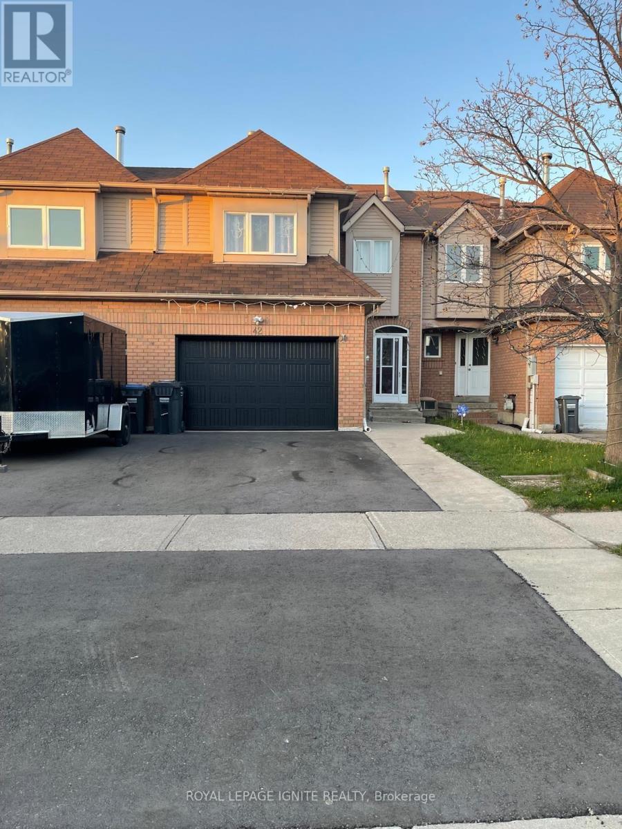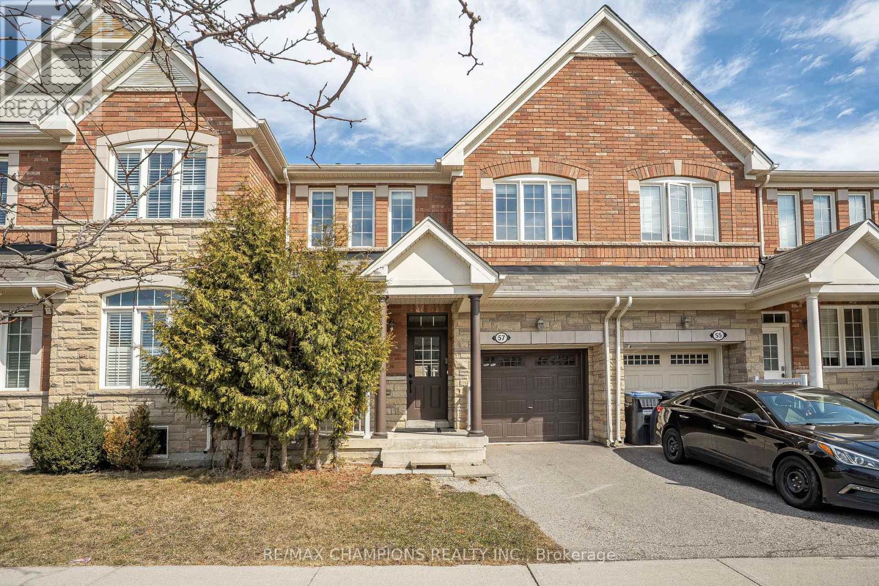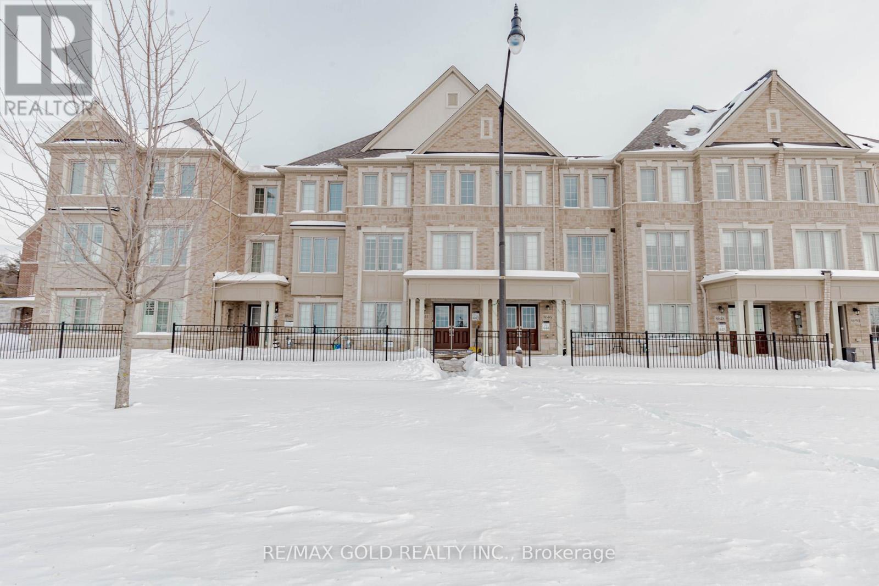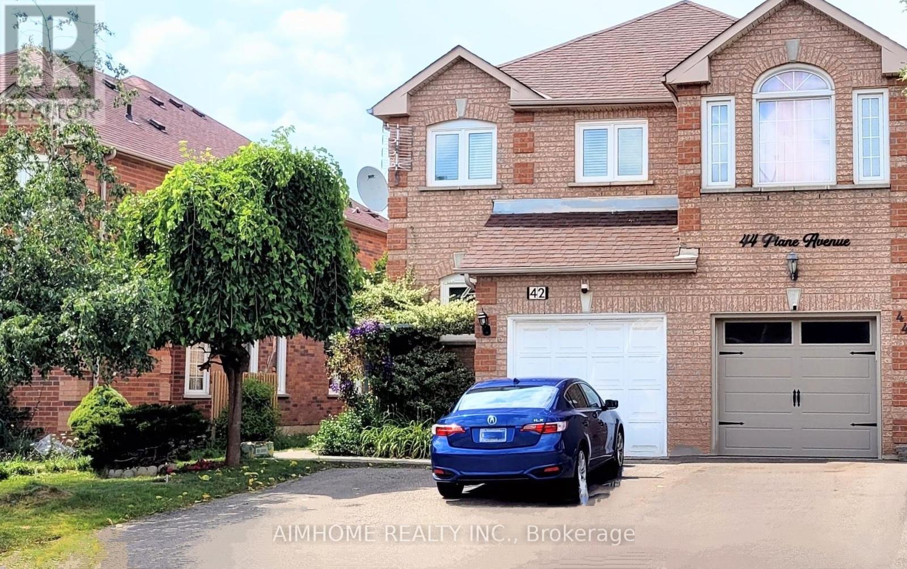Free account required
Unlock the full potential of your property search with a free account! Here's what you'll gain immediate access to:
- Exclusive Access to Every Listing
- Personalized Search Experience
- Favorite Properties at Your Fingertips
- Stay Ahead with Email Alerts
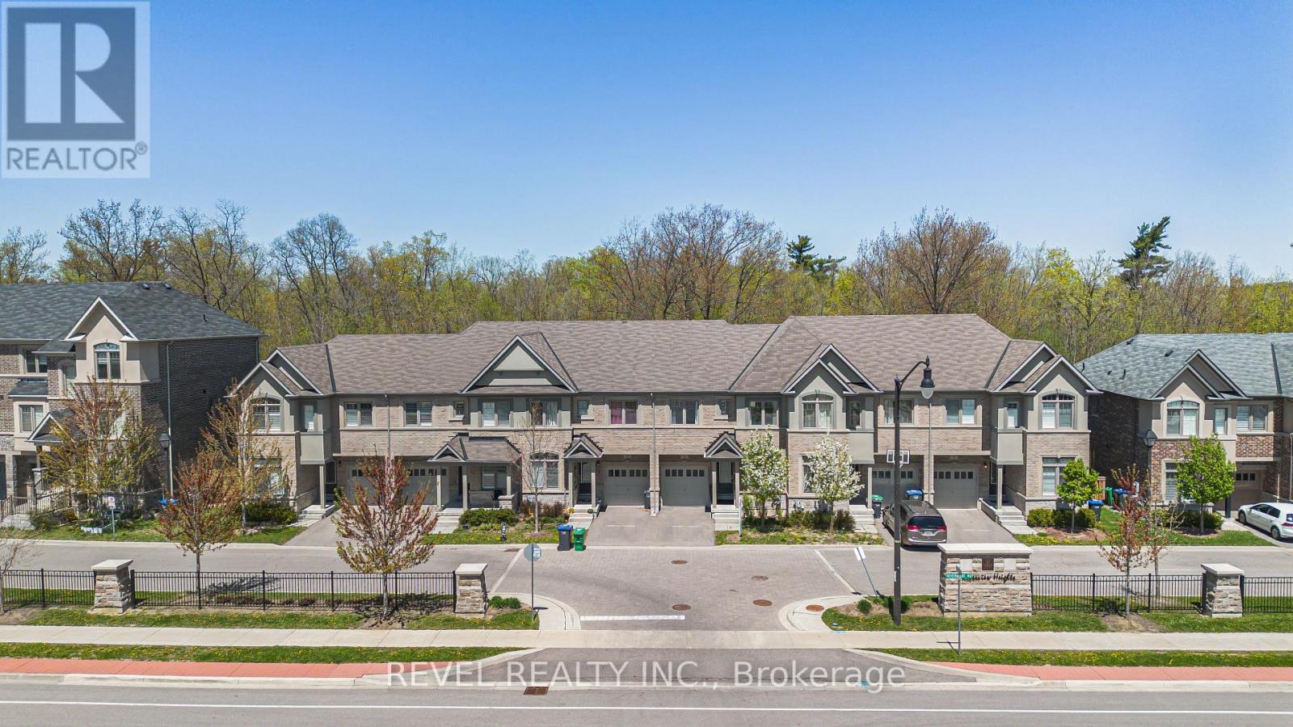
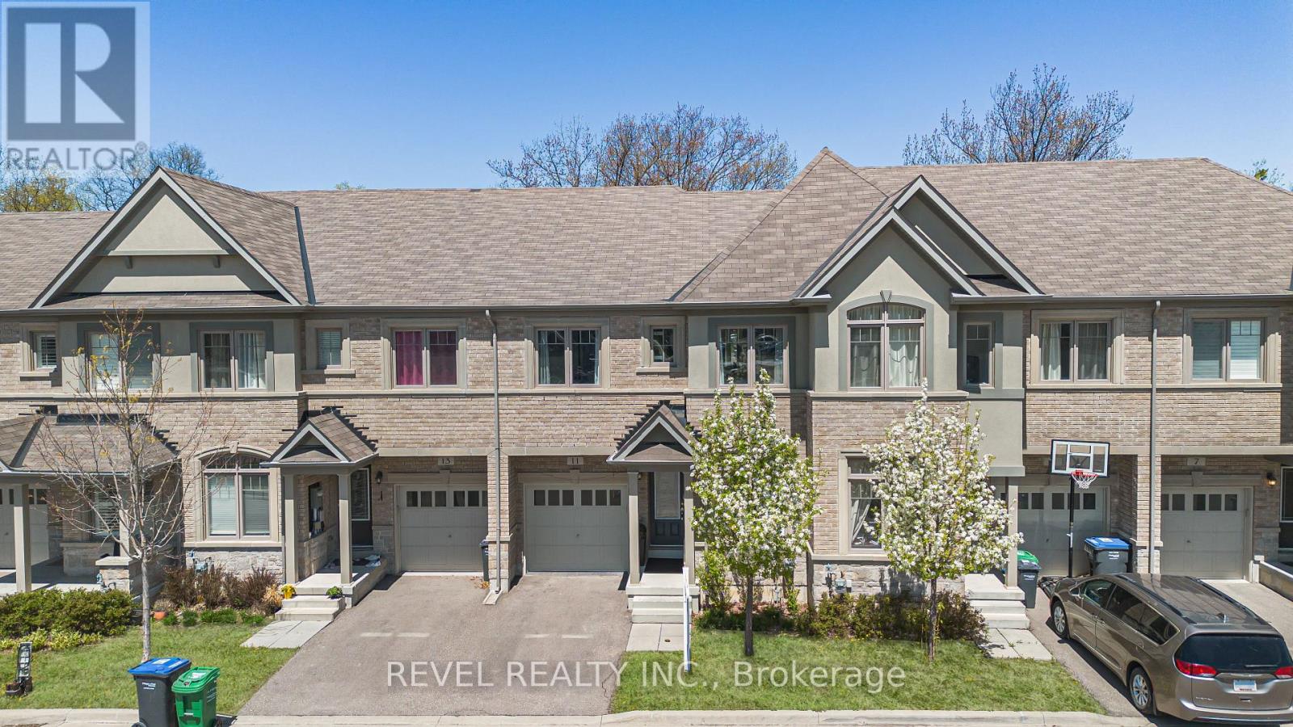
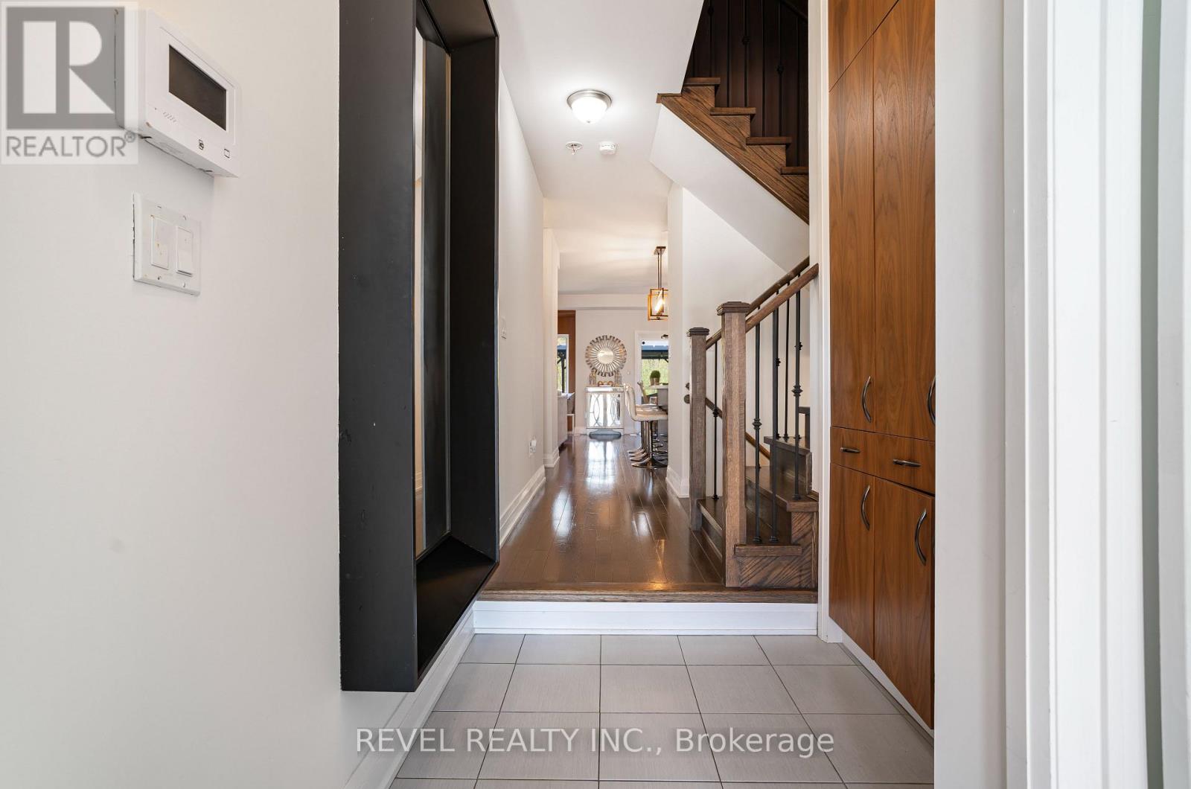

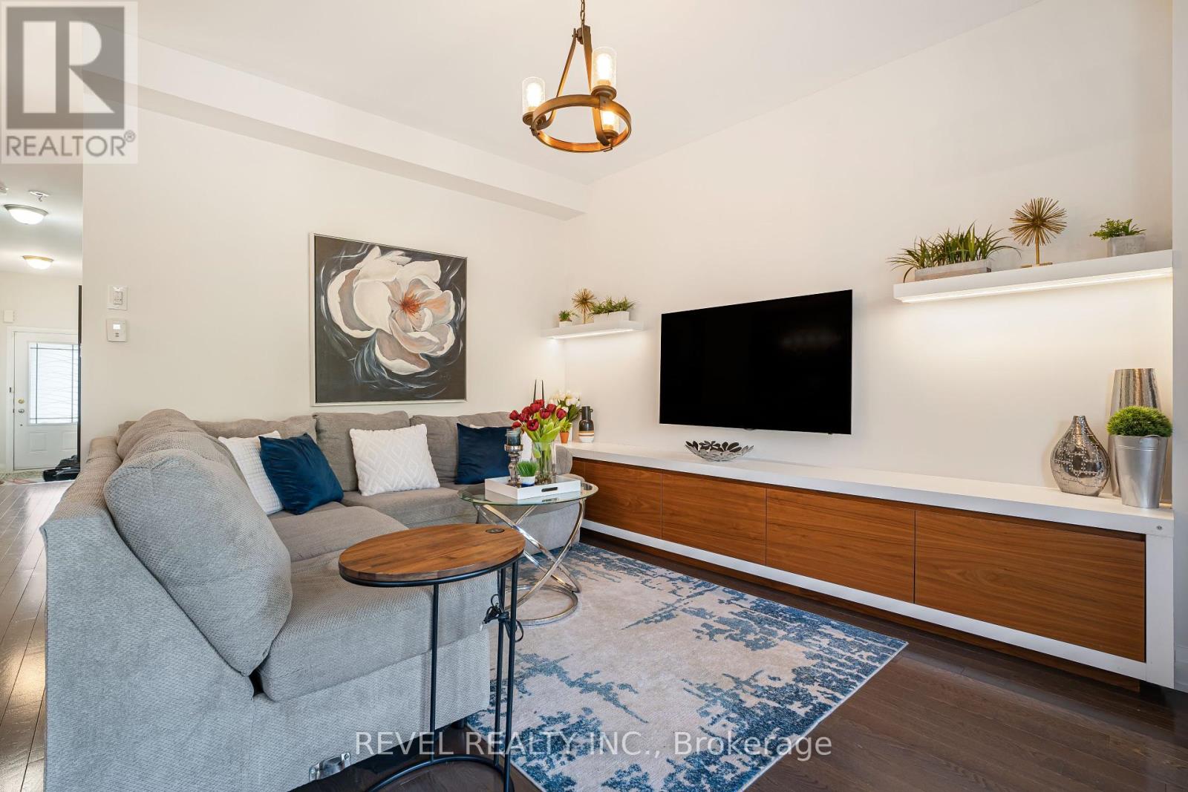
$970,000
11 OLIANA WAY
Brampton, Ontario, Ontario, L6Y6G8
MLS® Number: W12145416
Property description
Welcome To 11 Oliana Way! A Beautifully Maintained 4-Bedroom + Den Freehold Townhouse In The Sought-After Bram West Community! This Spacious Home Features 9-Ft Ceilings, Hardwood Floors Throughout, And An Open-Concept Layout Perfect For Entertaining Or Family Living. The Custom Kitchen Offers A Breakfast Bar And Walkout To A Custom-Built Private Deck. The Den Can Easily Be Used As A 5th Bedroom, And The Partially Finished Basement Includes A Large 4th Bedroom Perfect For Guests, In-Laws, Or A Home Office. Bonus: All Bedroom Bed Frames And Side Tables Are Custom Built-In. Over 150K In Custom Built-In Mill Work Using Real Wood Cabinetry And Special Lighting Throughout Home. Conveniently Located Near Hwy 407 And 401 For Easy Commuting. Steps To Schools, Parks, And More. Home Comes Move-In Ready To Enjoy!
Building information
Type
*****
Age
*****
Appliances
*****
Basement Development
*****
Basement Type
*****
Construction Style Attachment
*****
Cooling Type
*****
Exterior Finish
*****
Flooring Type
*****
Foundation Type
*****
Half Bath Total
*****
Heating Fuel
*****
Heating Type
*****
Size Interior
*****
Stories Total
*****
Utility Water
*****
Land information
Sewer
*****
Size Depth
*****
Size Frontage
*****
Size Irregular
*****
Size Total
*****
Rooms
Upper Level
Laundry room
*****
Bedroom 3
*****
Bedroom 2
*****
Primary Bedroom
*****
Main level
Living room
*****
Dining room
*****
Kitchen
*****
Office
*****
Basement
Bedroom 4
*****
Upper Level
Laundry room
*****
Bedroom 3
*****
Bedroom 2
*****
Primary Bedroom
*****
Main level
Living room
*****
Dining room
*****
Kitchen
*****
Office
*****
Basement
Bedroom 4
*****
Upper Level
Laundry room
*****
Bedroom 3
*****
Bedroom 2
*****
Primary Bedroom
*****
Main level
Living room
*****
Dining room
*****
Kitchen
*****
Office
*****
Basement
Bedroom 4
*****
Upper Level
Laundry room
*****
Bedroom 3
*****
Bedroom 2
*****
Primary Bedroom
*****
Main level
Living room
*****
Dining room
*****
Kitchen
*****
Office
*****
Basement
Bedroom 4
*****
Courtesy of REVEL REALTY INC.
Book a Showing for this property
Please note that filling out this form you'll be registered and your phone number without the +1 part will be used as a password.
