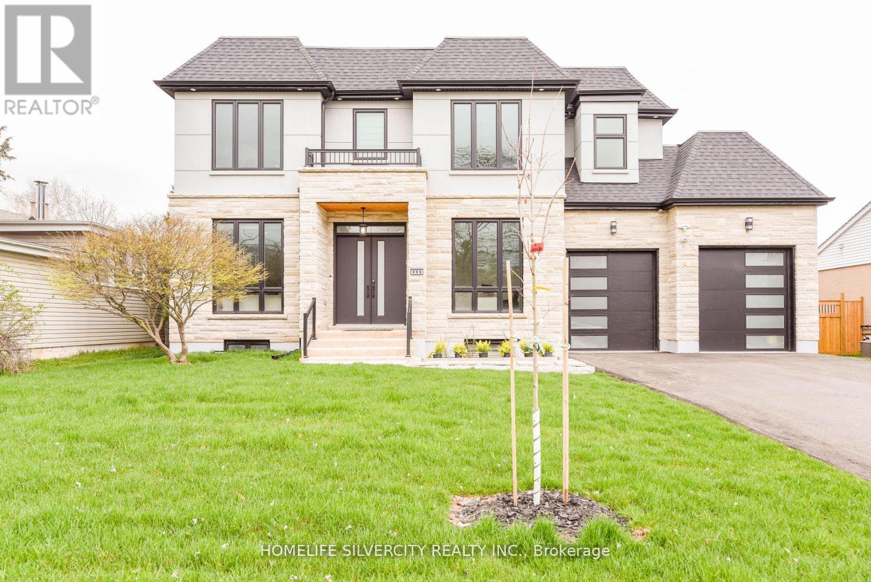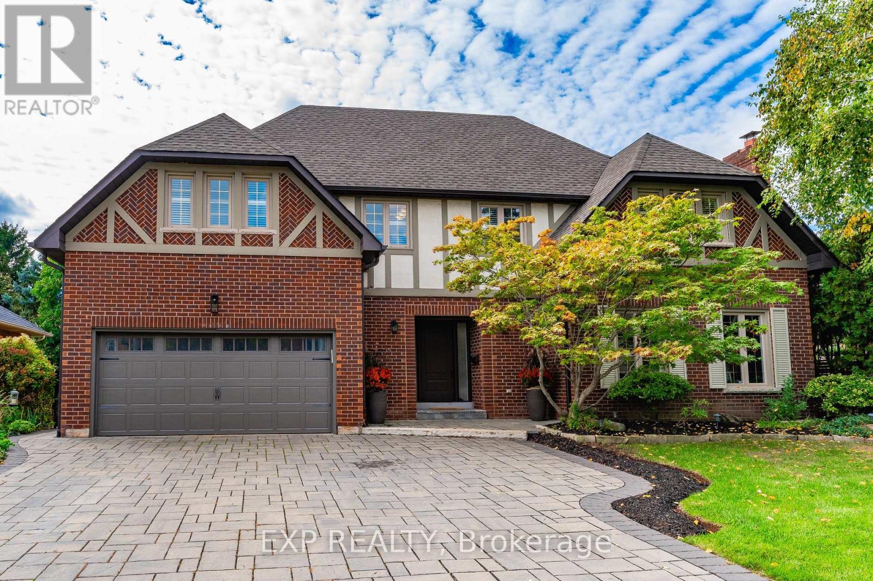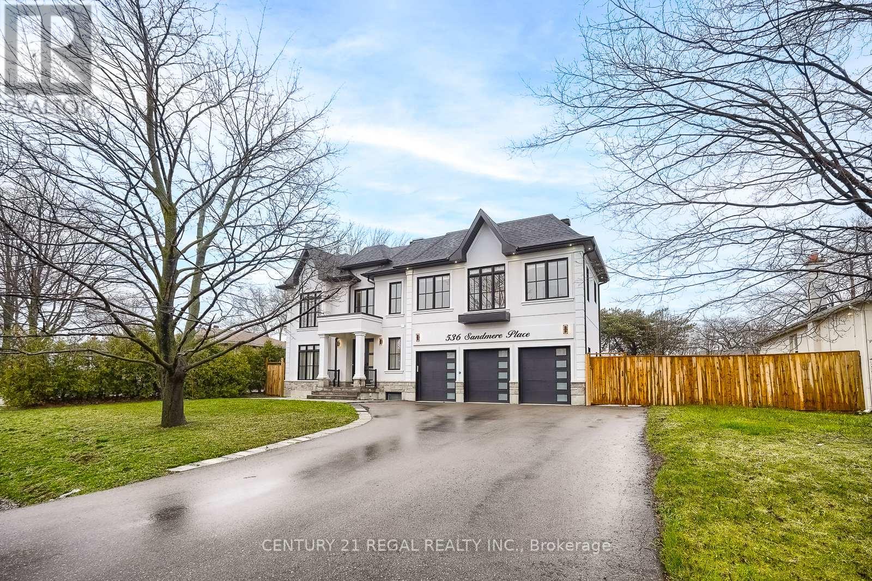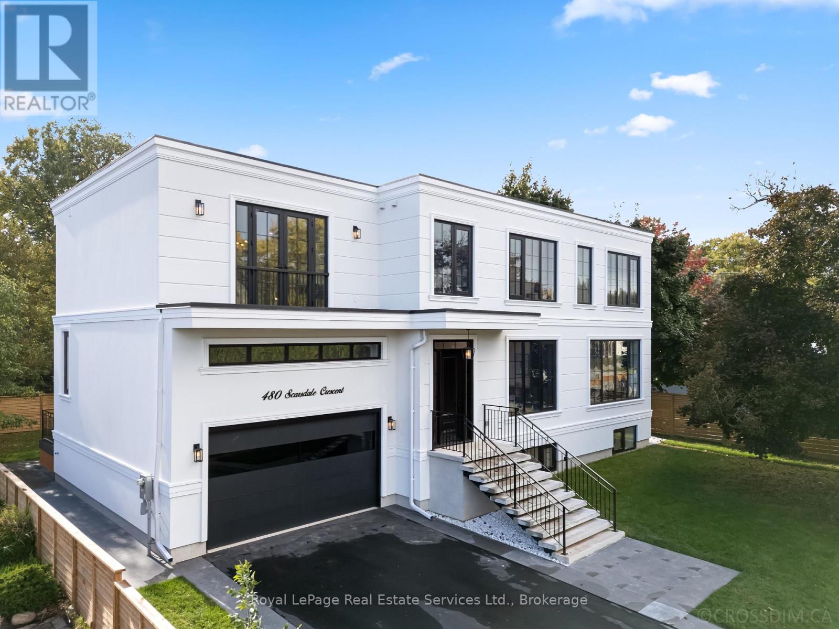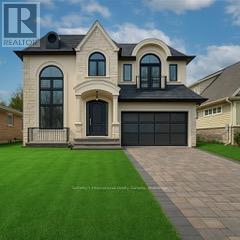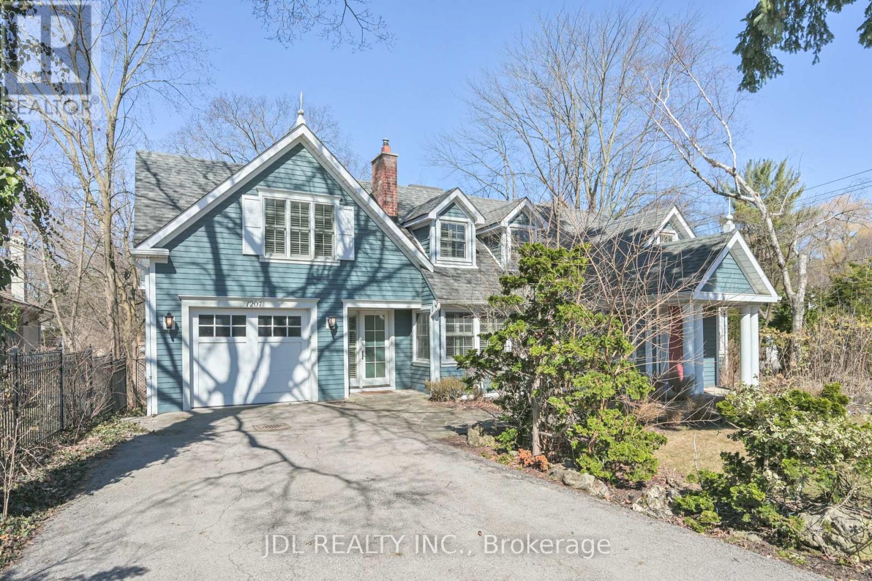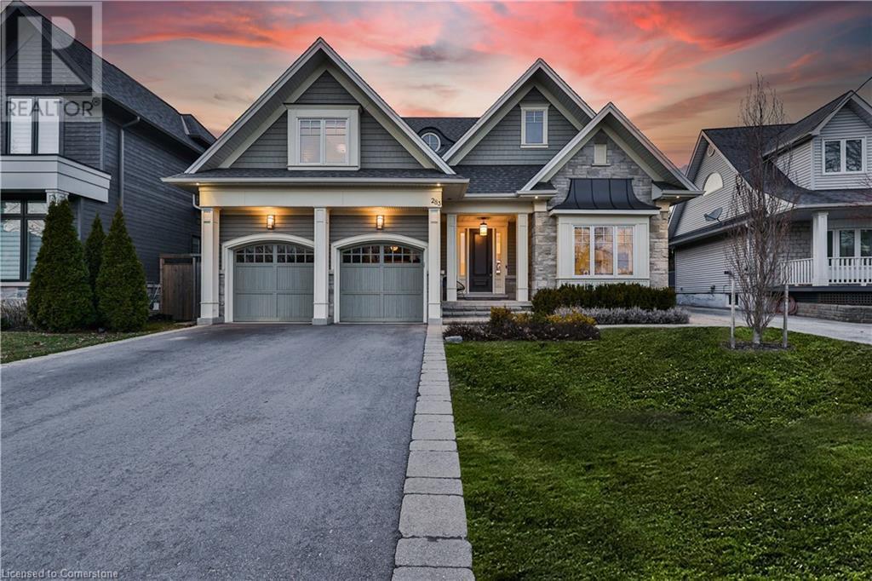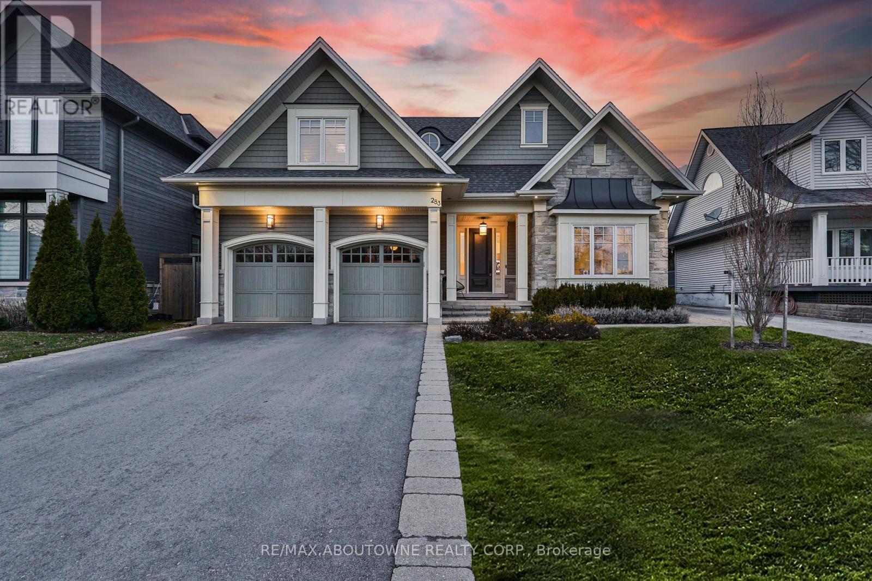Free account required
Unlock the full potential of your property search with a free account! Here's what you'll gain immediate access to:
- Exclusive Access to Every Listing
- Personalized Search Experience
- Favorite Properties at Your Fingertips
- Stay Ahead with Email Alerts


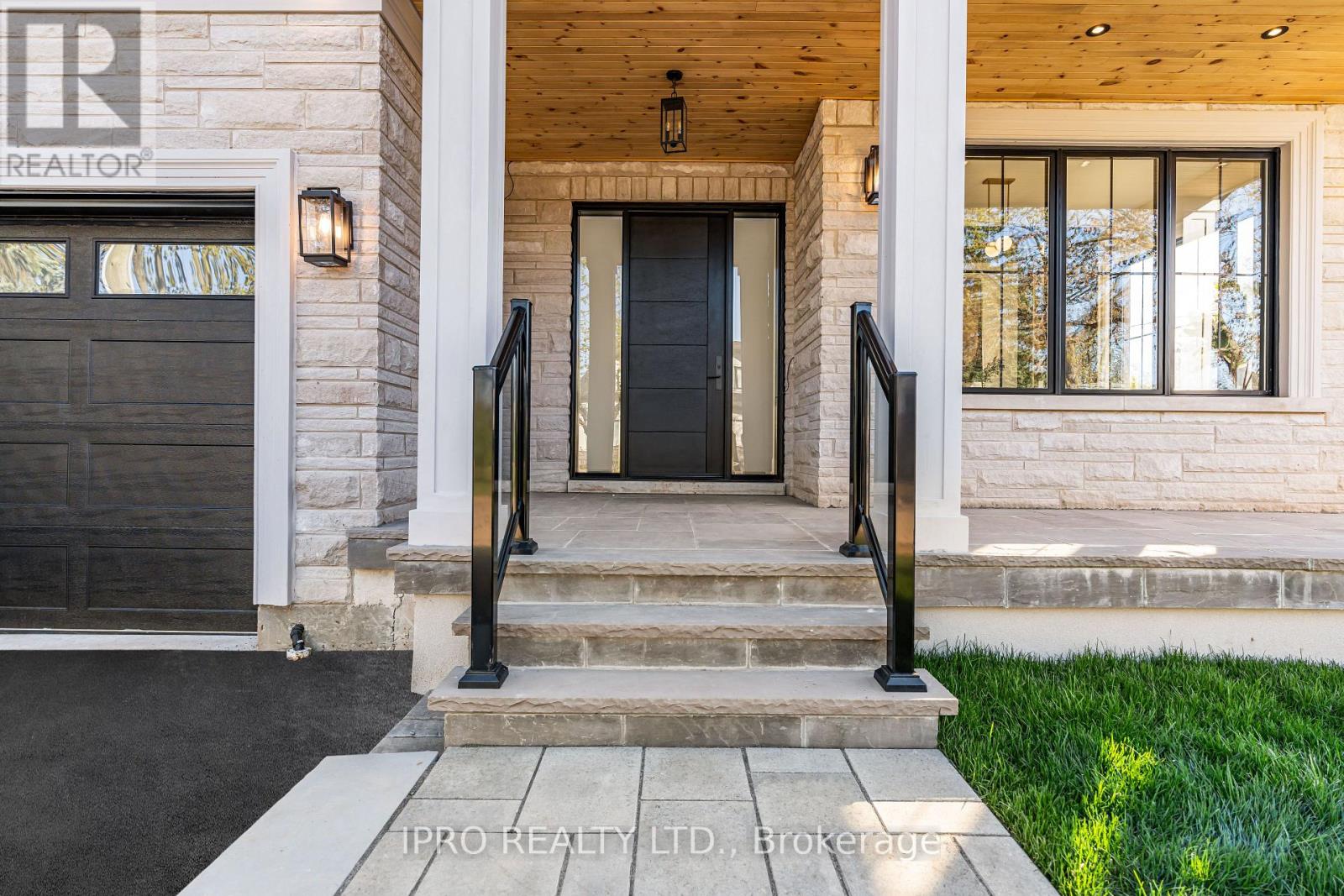
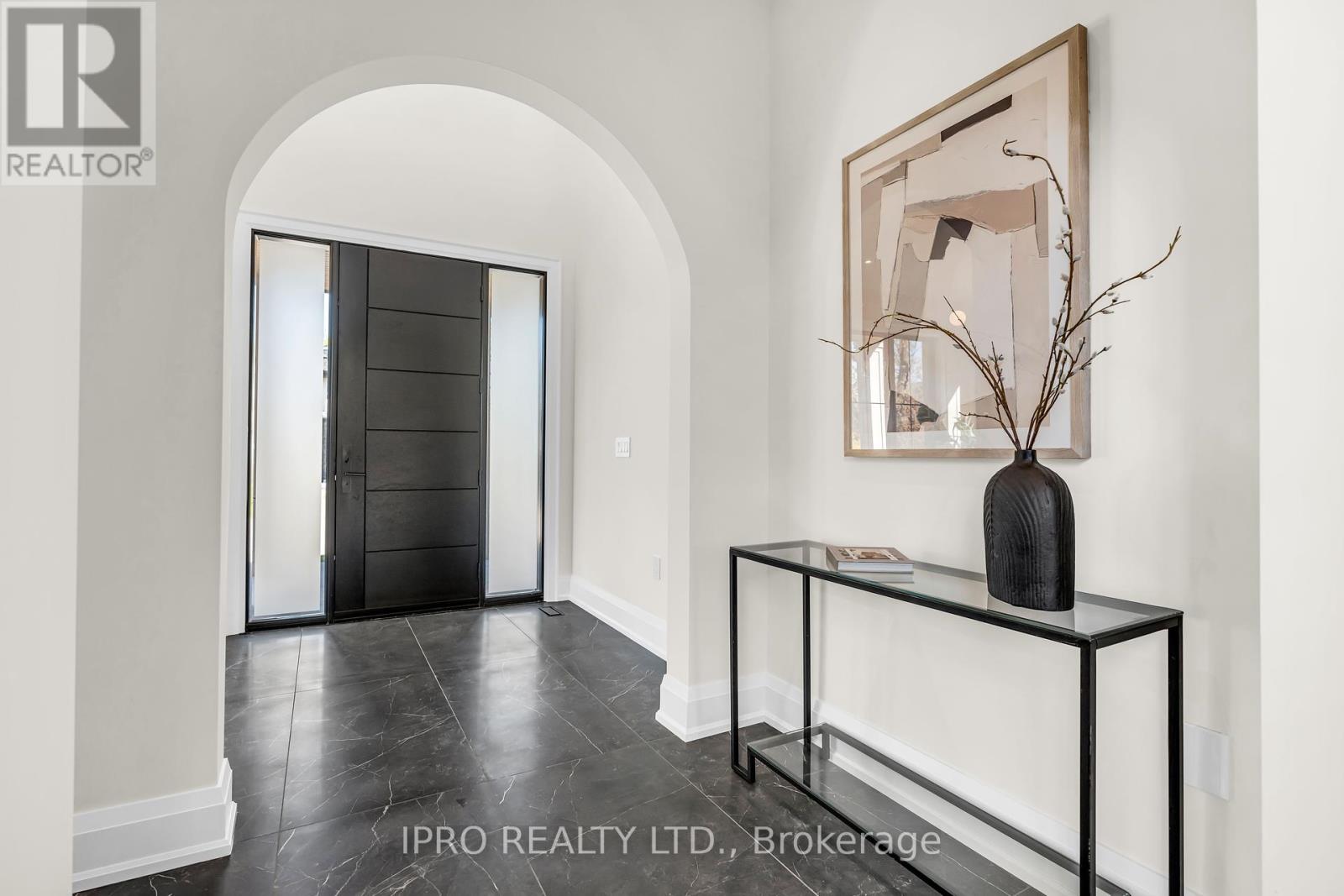

$3,099,000
328 ASHBURY ROAD
Oakville, Ontario, Ontario, L6K2M4
MLS® Number: W12141910
Property description
Welcome to your private sanctuary on prestigious ASHBURY ROAD. This custom-built residence is perfectly situated on a PREMIUM CORNER LOT in the coveted Bronte East neighbourhood of Oakville, offering approximately 4,700 SQ. FT. of curated luxury living space.Step through a grand entry door into a dramatic foyer with OPEN-TO-ABOVE ceilings and DOUBLE ARCHED hallways, setting the tone for a minimalist yet warm aesthetic. A MAIN FLOOR OFFICE with custom built-ins and expansive windows offers a serene workspace filled with natural light. The home features PELLA WINDOWS throughout, delivering exceptional quality, energy efficiency, and style.The sun-drenched great room features SOARING 20-FT CEILINGS, ARCHED FEATURE WALLS, and a striking CONCRETE STONE FIREPLACE, delivering a bold architectural statement while maintaining a clean, minimalist ambiance. SKYLIGHTS and stunning WAINSCOTTING add layers of texture and light throughout.Entertain effortlessly in the SEPARATE FORMAL DINING ROOM, which flows seamlessly into the heart of the home, an expansive designer kitchen with a 10-FT WATERFALL ISLAND, floor-to-ceiling custom cabinetry, WOLF & SUB-ZERO integrated appliances, and a WALK-IN PANTRY/MUDROOM combo complete with an additional prep sink to keep clutter tucked away. Enjoy DUAL WALKOUTS to the backyard, perfect for hosting large gatherings.The upper level offers 4 generously sized bedrooms. The primary retreat boasts a spa-inspired 5-piece ensuite with a freestanding soaking tub, HEATED FLOORS, double vanity, and a custom walk-in closet. A dedicated SECOND-FLOOR LAUNDRY room adds everyday convenience.The FINISHED WALK-UP basement offers exceptional versatility with a large recreation area, a large HOME THEATRE, a BUILT-IN WET BAR, a guest bedroom with a full ensuite, and an additional multi-purpose office or flex room.Just minutes from top-rated schools, the QEW, scenic parks, grocery stores, and an array of everyday conveniences.
Building information
Type
*****
Age
*****
Amenities
*****
Appliances
*****
Basement Development
*****
Basement Features
*****
Basement Type
*****
Construction Style Attachment
*****
Cooling Type
*****
Exterior Finish
*****
Fireplace Present
*****
FireplaceTotal
*****
Flooring Type
*****
Foundation Type
*****
Half Bath Total
*****
Heating Fuel
*****
Heating Type
*****
Size Interior
*****
Stories Total
*****
Utility Water
*****
Land information
Landscape Features
*****
Sewer
*****
Size Depth
*****
Size Frontage
*****
Size Irregular
*****
Size Total
*****
Rooms
Main level
Mud room
*****
Kitchen
*****
Dining room
*****
Great room
*****
Office
*****
Basement
Media
*****
Bedroom
*****
Bedroom
*****
Recreational, Games room
*****
Second level
Laundry room
*****
Bedroom 3
*****
Bedroom 2
*****
Bedroom
*****
Primary Bedroom
*****
Main level
Mud room
*****
Kitchen
*****
Dining room
*****
Great room
*****
Office
*****
Basement
Media
*****
Bedroom
*****
Bedroom
*****
Recreational, Games room
*****
Second level
Laundry room
*****
Bedroom 3
*****
Bedroom 2
*****
Bedroom
*****
Primary Bedroom
*****
Main level
Mud room
*****
Kitchen
*****
Dining room
*****
Great room
*****
Office
*****
Basement
Media
*****
Bedroom
*****
Bedroom
*****
Recreational, Games room
*****
Second level
Laundry room
*****
Bedroom 3
*****
Bedroom 2
*****
Bedroom
*****
Primary Bedroom
*****
Main level
Mud room
*****
Kitchen
*****
Dining room
*****
Great room
*****
Office
*****
Basement
Media
*****
Bedroom
*****
Bedroom
*****
Courtesy of IPRO REALTY LTD.
Book a Showing for this property
Please note that filling out this form you'll be registered and your phone number without the +1 part will be used as a password.
