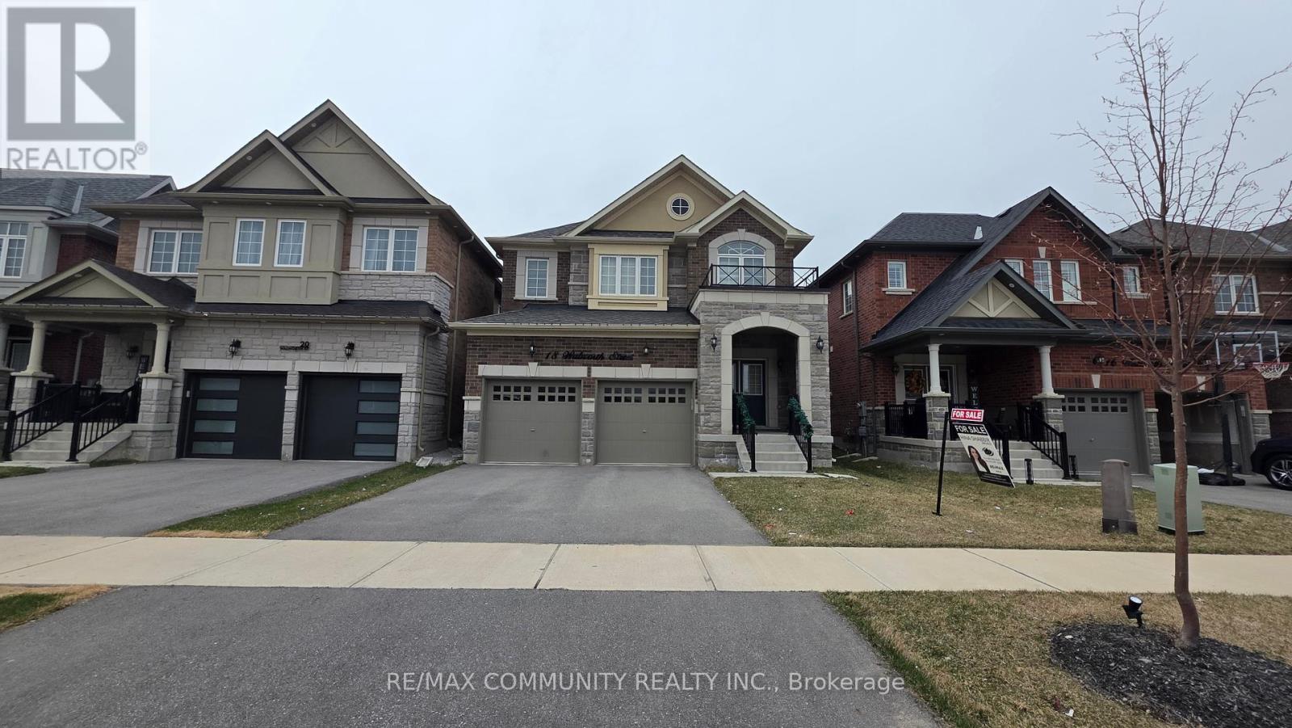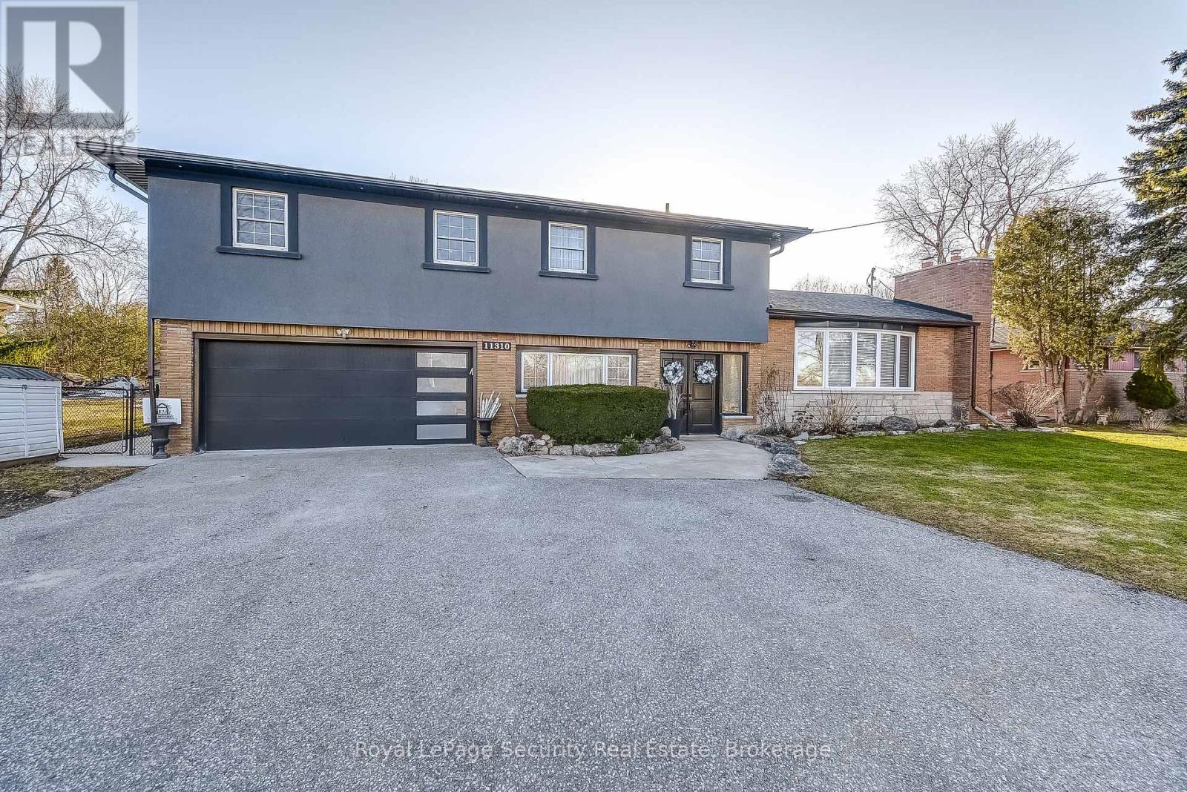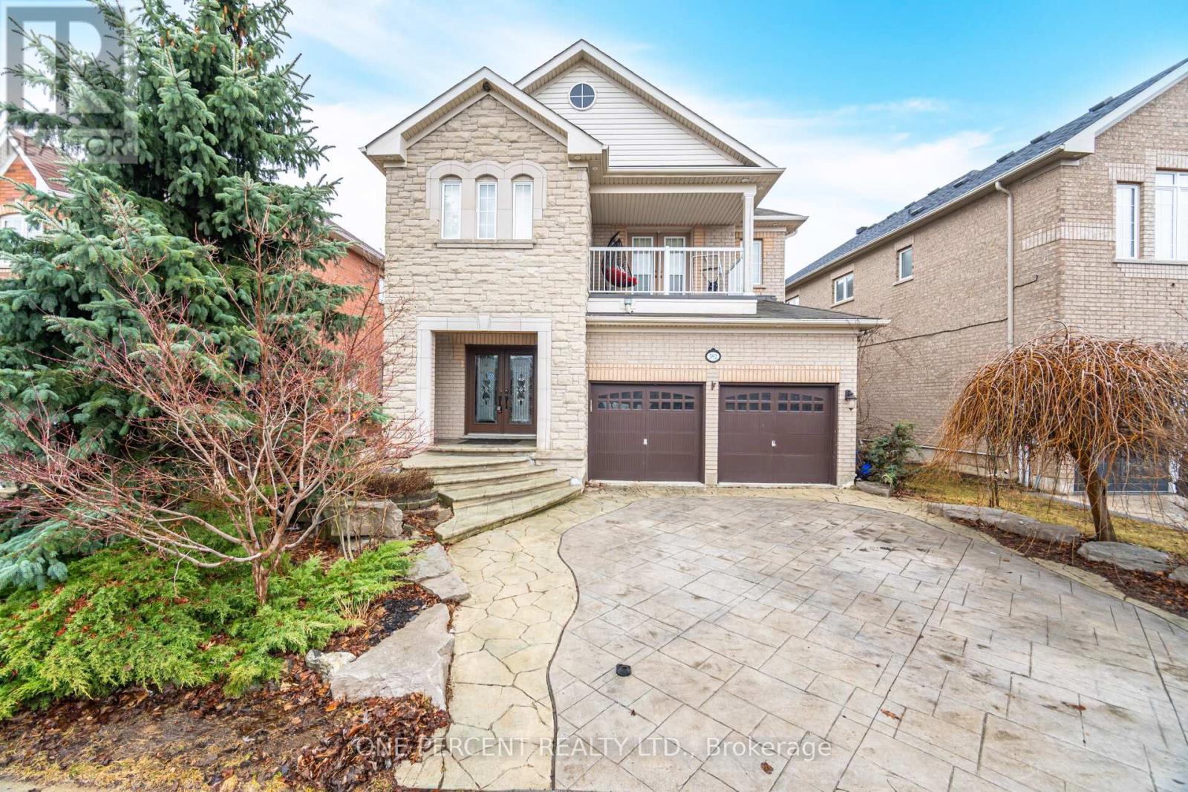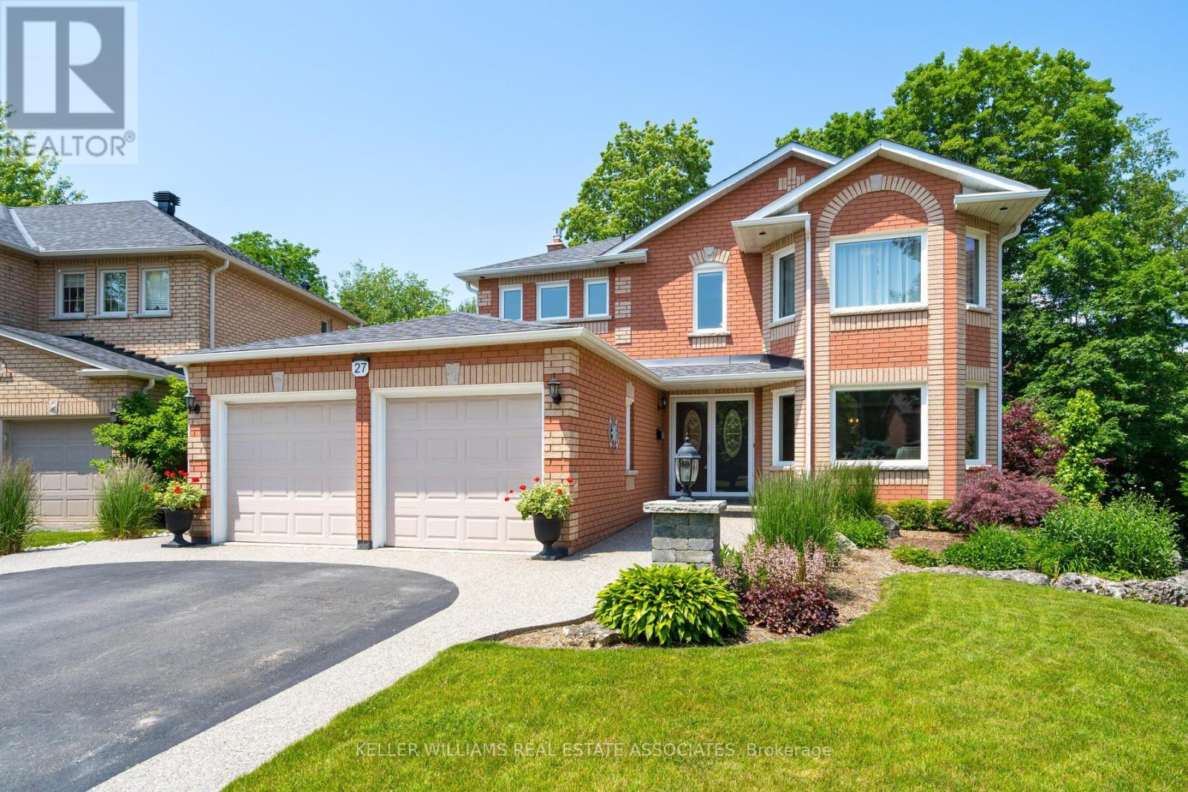Free account required
Unlock the full potential of your property search with a free account! Here's what you'll gain immediate access to:
- Exclusive Access to Every Listing
- Personalized Search Experience
- Favorite Properties at Your Fingertips
- Stay Ahead with Email Alerts
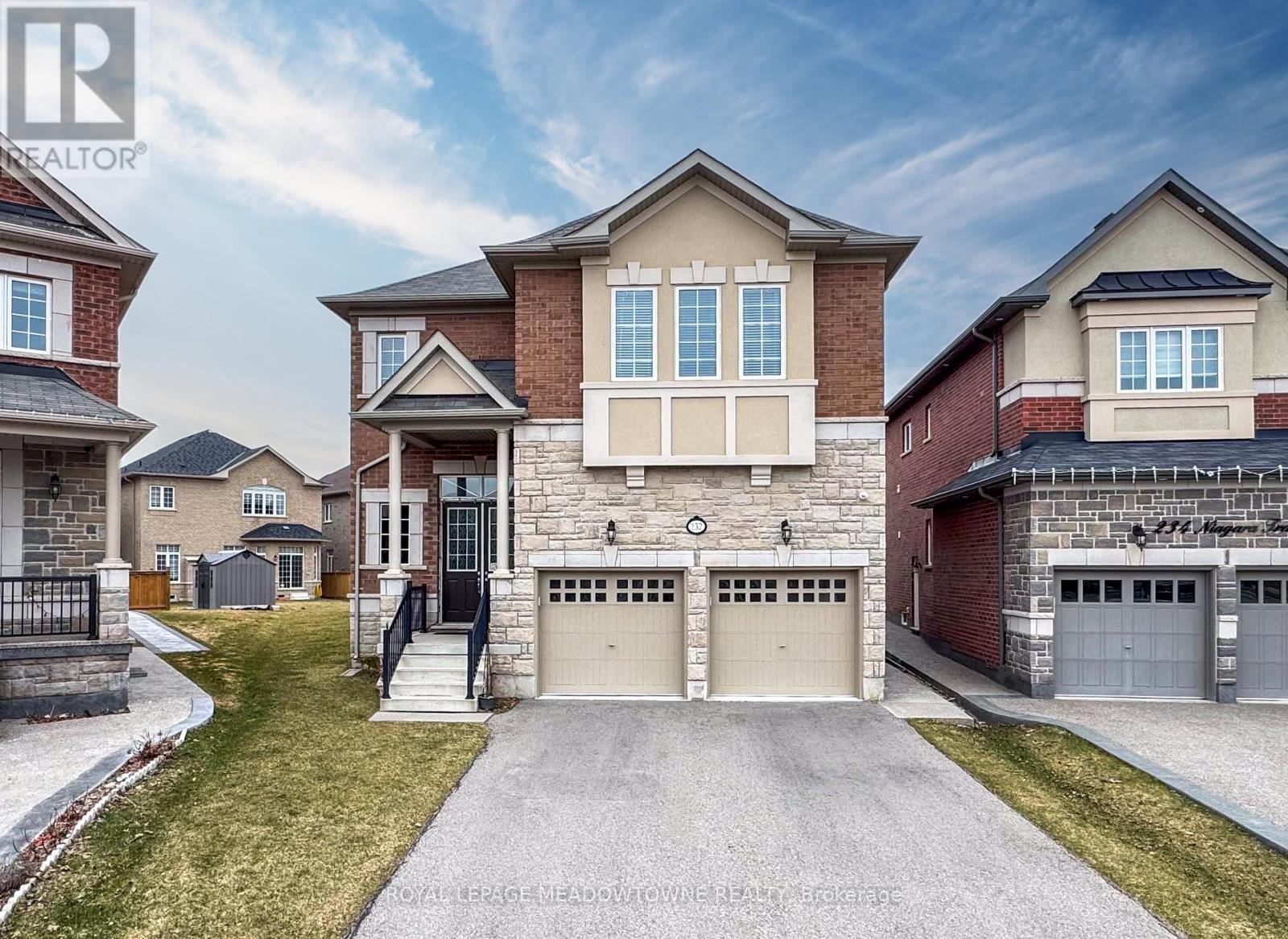
$1,545,000
232 NIAGARA TRAIL
Halton Hills, Ontario, Ontario, L7G0M4
MLS® Number: W12127201
Property description
Boasting an impressive 5,000+ total square feet across all levels, this remarkable residence in the prestigious Remmington subdivision stands out with its generous 3,128 sq ft of above-grade living space plus an additional 2,000+ sq ft open-concept basement. Distinguished by 5 bedrooms, 5 bathrooms, and RARELY OFFERED parking for 7 cars (2-car garage plus 4-car driveway and 1 car front quarter of driveway) PIE SHAPED LOT with potential for garden suite. 10ft ceilings on the main level, 9ft ceilings on 2nd level and 12.5ft ceilings in the garage. Discover unparalleled elegance throughout this exquisite home, where functionality meets luxury living. The basement's versatility is enhanced by two separate entrances, making it ideal for entertainment, a home gym, or additional living quarters. The main level showcases premium hardwood flooring throughout, creating a warm and inviting ambiance, further elevated by a unique 2-way fireplace that elegantly divides the living and family rooms. Situated in an ideal location, this home is just minutes away from essential amenities including shopping centers, grocery stores, a variety of restaurants, banks, top-rated schools, parks, trails, and convenient access to public transit and major highways like the 401 and 407.
Building information
Type
*****
Age
*****
Appliances
*****
Basement Development
*****
Basement Type
*****
Construction Style Attachment
*****
Cooling Type
*****
Exterior Finish
*****
Fireplace Present
*****
Fire Protection
*****
Flooring Type
*****
Foundation Type
*****
Half Bath Total
*****
Heating Fuel
*****
Heating Type
*****
Size Interior
*****
Stories Total
*****
Utility Water
*****
Land information
Amenities
*****
Sewer
*****
Size Depth
*****
Size Frontage
*****
Size Irregular
*****
Size Total
*****
Rooms
Main level
Laundry room
*****
Family room
*****
Dining room
*****
Living room
*****
Eating area
*****
Kitchen
*****
Basement
Recreational, Games room
*****
Second level
Bedroom 4
*****
Bedroom 3
*****
Bedroom 2
*****
Primary Bedroom
*****
Den
*****
Courtesy of ROYAL LEPAGE MEADOWTOWNE REALTY
Book a Showing for this property
Please note that filling out this form you'll be registered and your phone number without the +1 part will be used as a password.
