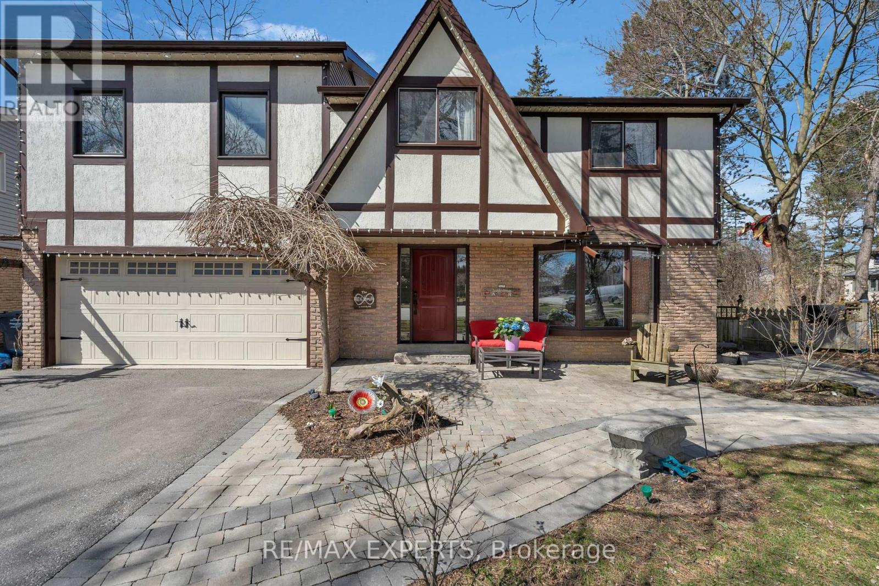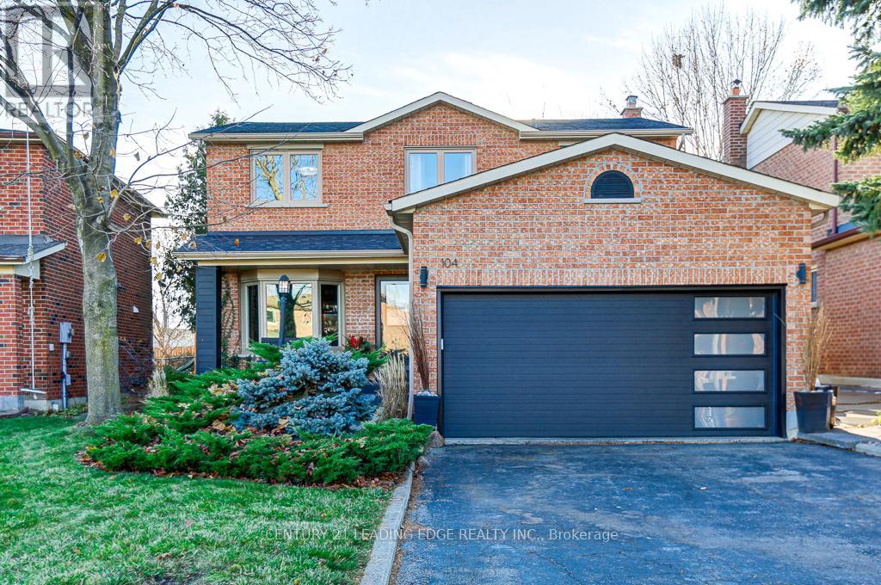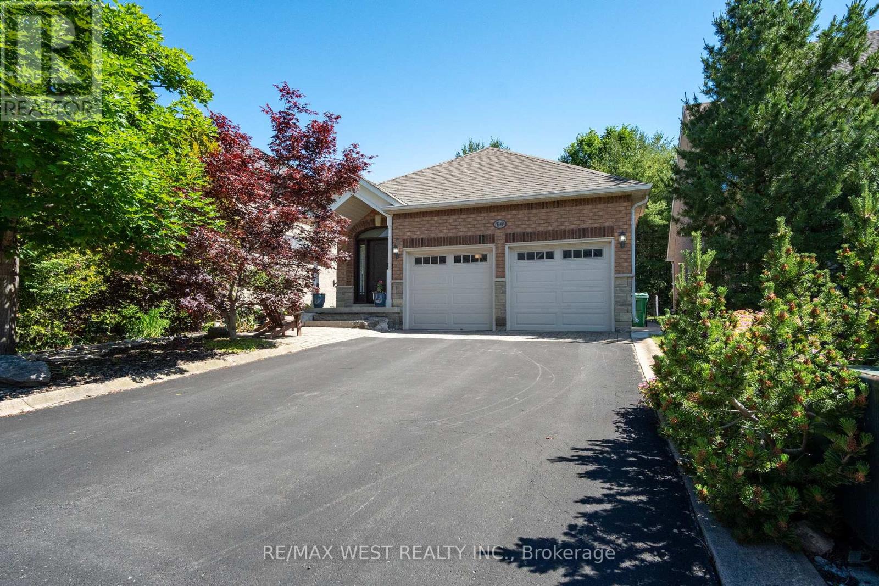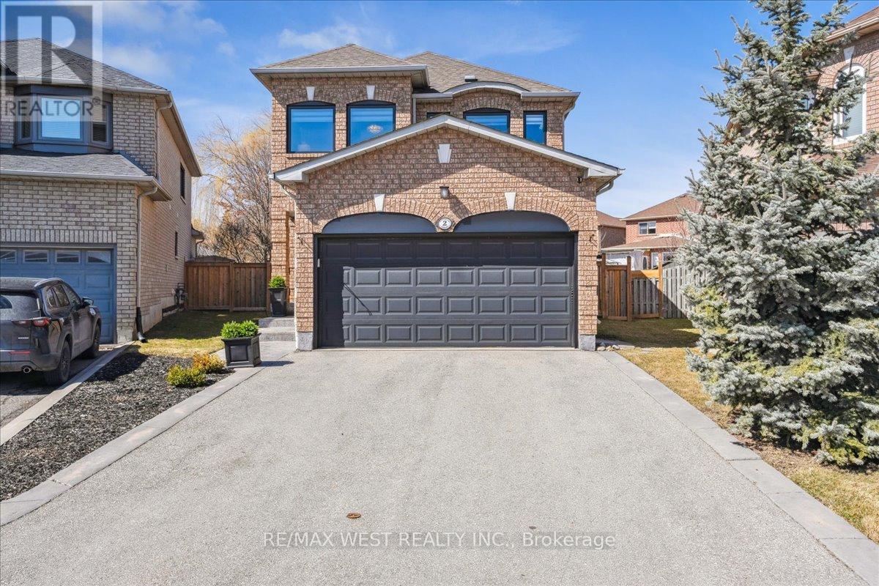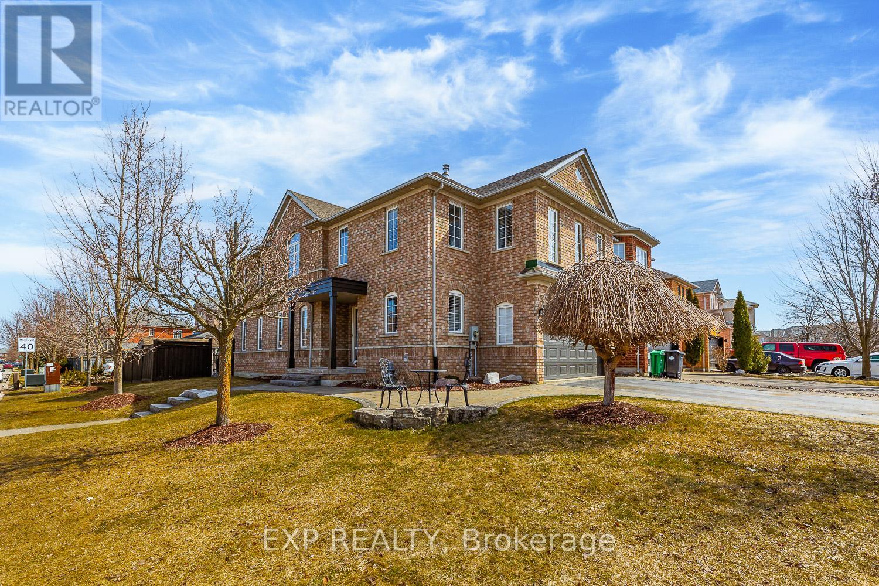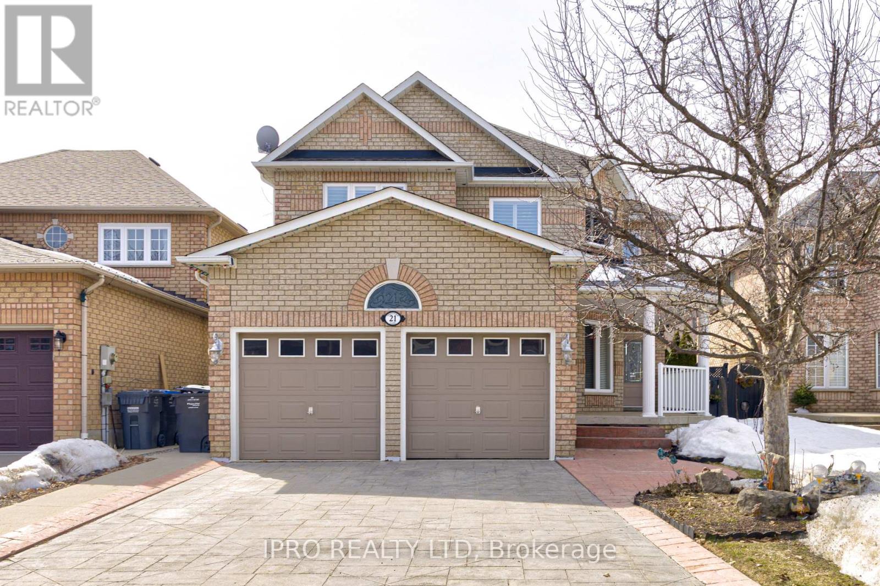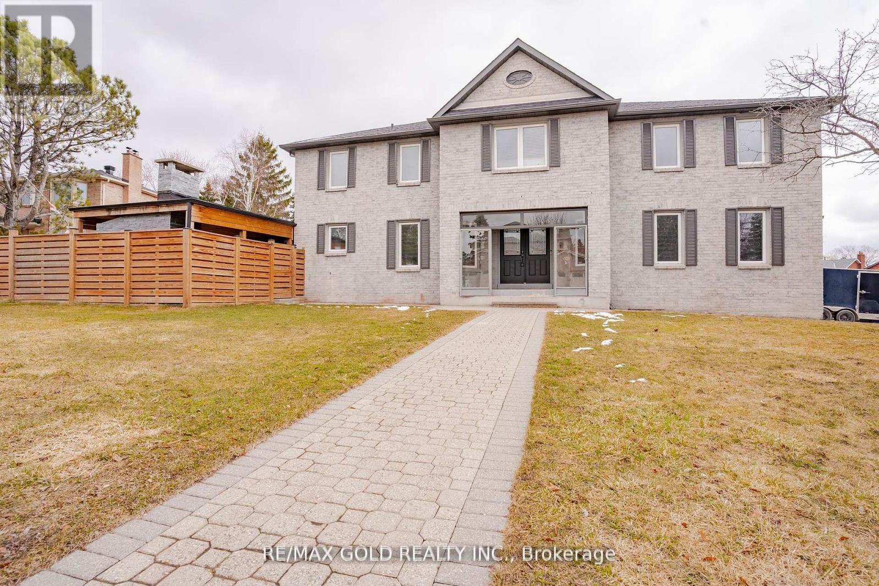Free account required
Unlock the full potential of your property search with a free account! Here's what you'll gain immediate access to:
- Exclusive Access to Every Listing
- Personalized Search Experience
- Favorite Properties at Your Fingertips
- Stay Ahead with Email Alerts
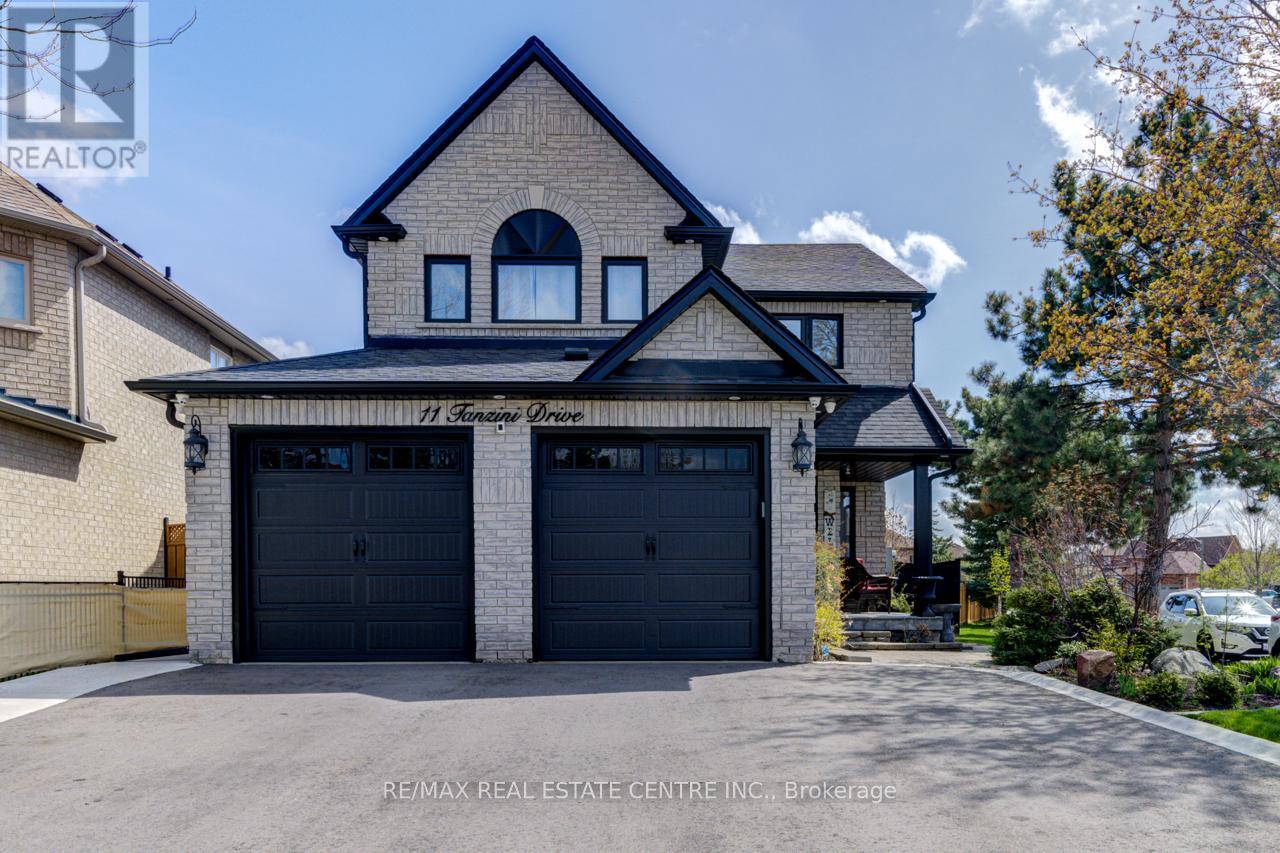
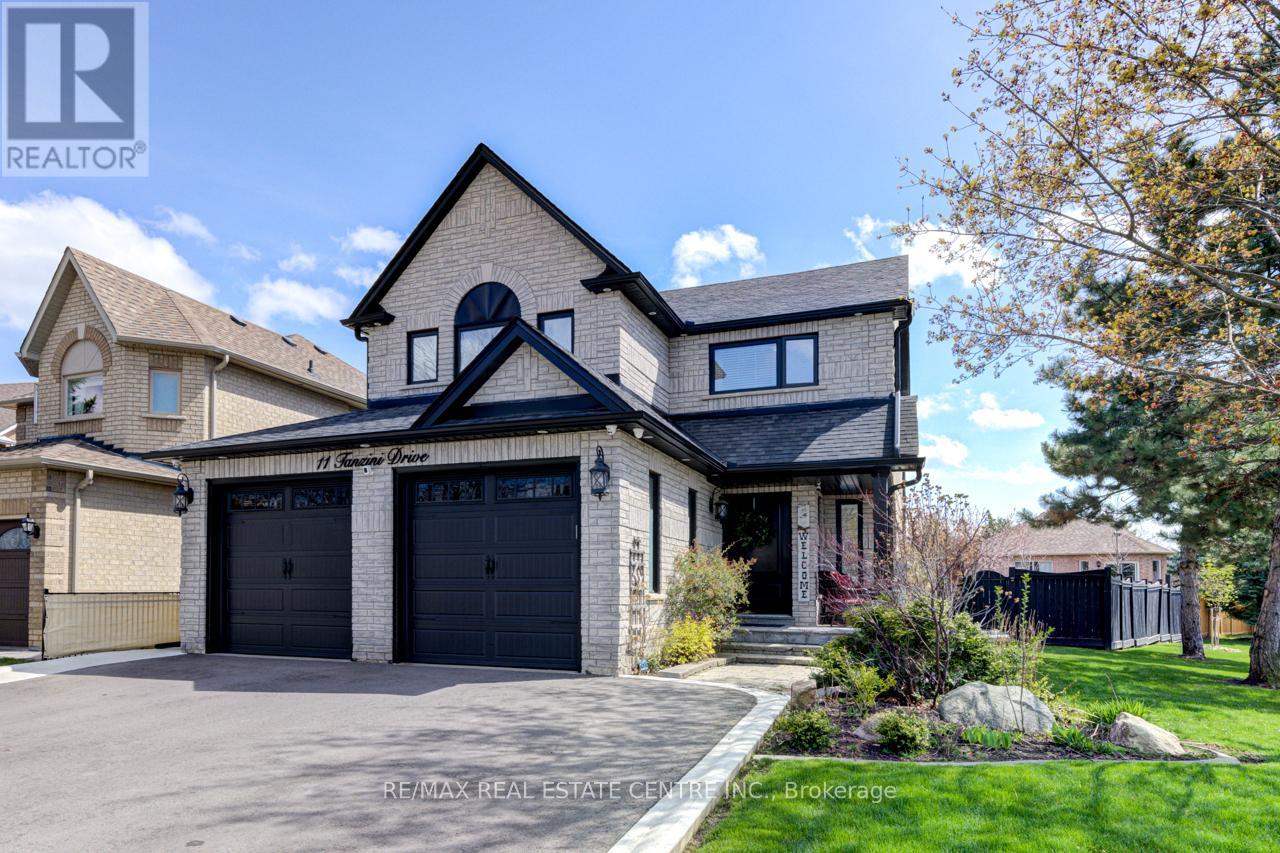

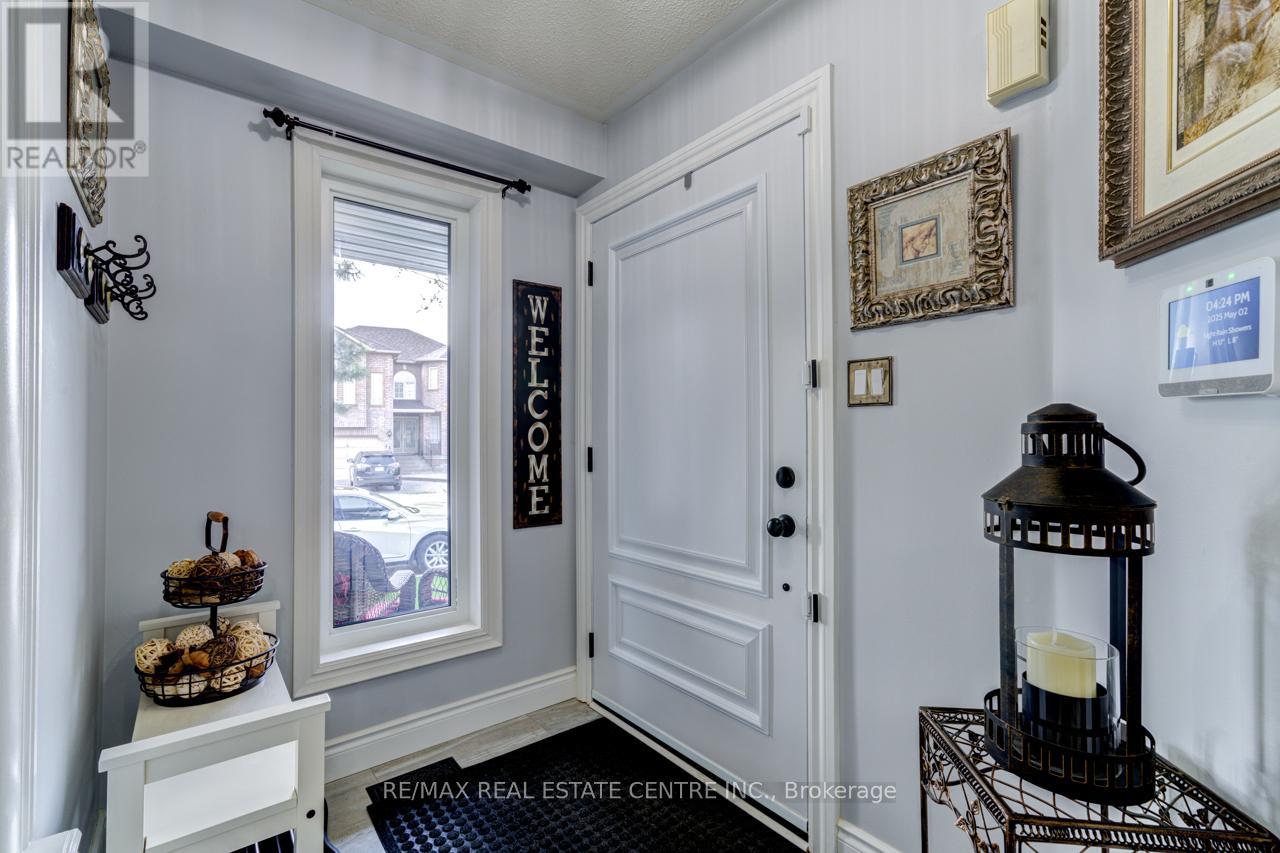

$1,499,900
11 TANZINI DRIVE
Caledon, Ontario, Ontario, L7E2J1
MLS® Number: W12123542
Property description
Open Concept, Timeless Style That Suits Today's Lifestyle Perfectly. This Gorgeous All-Stone Home Checks All The Boxes. The Moment You Step Inside, You Will Be Greeted By Beauty, Serenity And Pride Of Ownership. The Family Room Offers The Warmth Of A Gas-Burning Fireplace And The Kitchen Is Any Chef's Dream, With Quartz Countertops And Breakfast Island. The Fully Finished Basement Comes Complete With An Inviting Rec. Room, Mini Kitchen, 3-Pc Washroom And Enough Storage Space To Finish The Ensemble. But Wait!!! I'm Not Finished Yet. Come Take A Walk With Me Into The Awe-Inspiring Backyard With Interlocking Bricks. You Would Definitely Want To Either Lounge In One Of The Chairs And Sunbathe, Or Dive Into The Salt -Water Pool Or Just Relax In The Hot Tub. Whichever Suits Your Fancy. Then There Are So Many Recent Updates And Extras You Will Want To Check Out: Back Door (2022); Eavestrough And Soffits (2023); House And Garage Windows (2023); A/C And 2-Stage Variable Furnace (2020); Oversized 2-Car Heated Garage; Garage Doors (2023); Garage Door Openers (2024); Driveway Paved (2024); Attic And Garage Ceiling Newly Insulated (2024); Quartz Countertop In Main Kitchen (2022); BBQ Hookup At The Back Of The House. Entrance Into House From Garage...... What Are You Waiting For? This Home Is Simply Beckoning To A New Owner Who Would Take Pleasure In Maintaining It"s Glory!!!
Building information
Type
*****
Amenities
*****
Appliances
*****
Basement Development
*****
Basement Features
*****
Basement Type
*****
Construction Style Attachment
*****
Cooling Type
*****
Exterior Finish
*****
Fireplace Present
*****
Flooring Type
*****
Foundation Type
*****
Half Bath Total
*****
Heating Fuel
*****
Heating Type
*****
Size Interior
*****
Stories Total
*****
Utility Water
*****
Land information
Landscape Features
*****
Sewer
*****
Size Depth
*****
Size Frontage
*****
Size Irregular
*****
Size Total
*****
Rooms
Upper Level
Bedroom 4
*****
Bedroom 3
*****
Bedroom 2
*****
Primary Bedroom
*****
Main level
Mud room
*****
Kitchen
*****
Dining room
*****
Family room
*****
Courtesy of RE/MAX REAL ESTATE CENTRE INC.
Book a Showing for this property
Please note that filling out this form you'll be registered and your phone number without the +1 part will be used as a password.
